Viewing Listing MLS# 2520074
Conway, SC 29526
- 3Beds
- 2Full Baths
- N/AHalf Baths
- 1,456SqFt
- 2013Year Built
- 0.37Acres
- MLS# 2520074
- Residential
- Detached
- Active
- Approx Time on Market7 days
- AreaConway Area--North Edge of Conway Between 701 & 501
- CountyHorry
- Subdivision Tanglewood
Overview
Open house this Sat 8/23/25 1-3pm. Welcome to this immaculate 3-bedroom, 2-bath split-bedroom home in the sought-after Tanglewood community. This home is perfectly situated on a generous 0.37-acre lot. One of the biggest in the community. Home has a pond view and countless spaces to relax, entertain, and enjoy the coastal lifestyle. Step inside and be greeted by luxury vinyl plank flooring throughout, abundant natural sunlight, and a bright, open layout. The kitchen features granite countertops, stainless steel appliances, plenty of cabinet space, a breakfast bar, and a cozy breakfast nook separate from the formal dining area. The huge primary ensuite boasts tray ceilings, a spacious walk-in closet, double sink vanity, a large shower, and a deep linen closet for extra storage. Ceiling fans in every room. This home offers multiple areas to unwind sip your morning coffee on the screened in porch, read the paper or enjoy a breeze in the Florida/Carolina room, or roast marshmallows around the dedicated fire pit area in the backyard. The extended driveway (+10 ft) provides ample parking, and the 16 X 12 detached shed adds even more storage. Recent updates and features include: roof replaced in 2022, added well with interchangeable public water system, added French drain, three windows replaced for broken seals, added rear concrete walkway & fire pit area, flower bed converted to a concrete sitting area. The HVAC system is checked and serviced twice yearly. Washer & dryer is included. Unsold furniture may be available for purchase if interested. Outdoor living is a dream here. The spacious lot is perfect for hosting family and friends, with room for gardening, games, and gatherings. Low HOA, and this property is not in a flood zone. Located only 10 minutes from historic Downtown Conway and 25 minutes from Myrtle Beach, youll be close to all the Grand Strands finest dining, shopping, entertainment, golf, and beach areas. This move-in ready home is waiting for its new owners schedule your showing today and fall in love!
Open House Info
Openhouse Start Time:
Saturday, August 23rd, 2025 @ 1:00 PM
Openhouse End Time:
Saturday, August 23rd, 2025 @ 3:00 PM
Openhouse Remarks: Open House - Tanglewood Community Dont miss this immaculate 3BR/2BA split-bedroom home on a spacious 0.37-acre lot with serene pond views! Featuring luxury vinyl plank flooring, an open layout with abundant natural light, and a kitchen with granite counters, stainless steel appliances, breakfast bar & nook, plus a formal dining area. The large primary suite offers tray ceilings, walk-in closet, double vanity, and tiled shower. Enjoy endless outdoor living with a screened porch, Florida room, f
Agriculture / Farm
Grazing Permits Blm: ,No,
Horse: No
Grazing Permits Forest Service: ,No,
Grazing Permits Private: ,No,
Irrigation Water Rights: ,No,
Farm Credit Service Incl: ,No,
Crops Included: ,No,
Association Fees / Info
Hoa Frequency: Monthly
Hoa Fees: 33
Hoa: Yes
Hoa Includes: CommonAreas, LegalAccounting, RecreationFacilities
Community Features: GolfCartsOk
Assoc Amenities: OwnerAllowedGolfCart, PetRestrictions
Bathroom Info
Total Baths: 2.00
Fullbaths: 2
Room Dimensions
Bedroom1: 12'9X10'9
Bedroom2: 12'9X10'0
DiningRoom: 15'4X9'9
Kitchen: 8'9X13'3
LivingRoom: 14'8X15'9
PrimaryBedroom: 13'7X14'0
Room Level
Bedroom1: Main
Bedroom2: Main
PrimaryBedroom: Main
Room Features
DiningRoom: LivingDiningRoom
FamilyRoom: CeilingFans, VaultedCeilings
Kitchen: BreakfastBar, BreakfastArea, Pantry, StainlessSteelAppliances, SolidSurfaceCounters
LivingRoom: CeilingFans, VaultedCeilings
Other: BedroomOnMainLevel, Other, UtilityRoom
Bedroom Info
Beds: 3
Building Info
New Construction: No
Num Stories: 1
Levels: One
Year Built: 2013
Mobile Home Remains: ,No,
Zoning: SF10
Style: Ranch
Construction Materials: BrickVeneer, VinylSiding
Builders Name: Beverly Home
Buyer Compensation
Exterior Features
Spa: No
Patio and Porch Features: RearPorch, FrontPorch, Patio, Porch, Screened
Foundation: Slab
Exterior Features: Porch, Patio, Storage
Financial
Lease Renewal Option: ,No,
Garage / Parking
Parking Capacity: 6
Garage: Yes
Carport: No
Parking Type: Attached, Garage, TwoCarGarage, GarageDoorOpener
Open Parking: No
Attached Garage: Yes
Garage Spaces: 2
Green / Env Info
Green Energy Efficient: Doors, Windows
Interior Features
Floor Cover: LuxuryVinyl, LuxuryVinylPlank
Door Features: InsulatedDoors, StormDoors
Fireplace: No
Laundry Features: WasherHookup
Furnished: Unfurnished
Interior Features: Attic, PullDownAtticStairs, PermanentAtticStairs, SplitBedrooms, BreakfastBar, BedroomOnMainLevel, BreakfastArea, StainlessSteelAppliances, SolidSurfaceCounters
Appliances: Dishwasher, Disposal, Microwave, Range, Refrigerator
Lot Info
Lease Considered: ,No,
Lease Assignable: ,No,
Acres: 0.37
Lot Size: 128X125X125X127
Land Lease: No
Lot Description: OutsideCityLimits, Other
Misc
Pool Private: No
Pets Allowed: OwnerOnly, Yes
Offer Compensation
Other School Info
Property Info
County: Horry
View: No
Senior Community: No
Stipulation of Sale: None
Habitable Residence: ,No,
Property Sub Type Additional: Detached
Property Attached: No
Disclosures: CovenantsRestrictionsDisclosure,SellerDisclosure
Rent Control: No
Construction: Resale
Room Info
Basement: ,No,
Sold Info
Sqft Info
Building Sqft: 3076
Living Area Source: Estimated
Sqft: 1456
Tax Info
Unit Info
Utilities / Hvac
Heating: Central, Electric
Cooling: CentralAir
Electric On Property: No
Cooling: Yes
Utilities Available: CableAvailable, ElectricityAvailable, PhoneAvailable, SewerAvailable, UndergroundUtilities, WaterAvailable
Heating: Yes
Water Source: Public, Private, Well
Waterfront / Water
Waterfront: No
Schools
Elem: Homewood Elementary School
Middle: Whittemore Park Middle School
High: Conway High School
Directions
Take Hwy 319 to Tanglewood. Make right onto Fieldwoods Dr and home is 3rd home on left. Signage will be in the yard.Courtesy of Innovate Real Estate
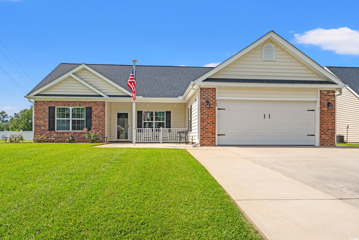
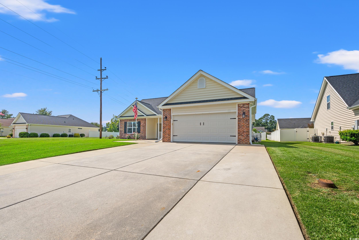
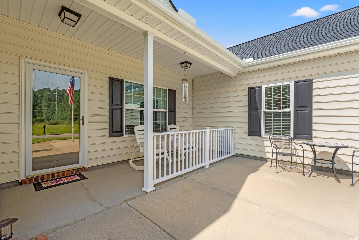
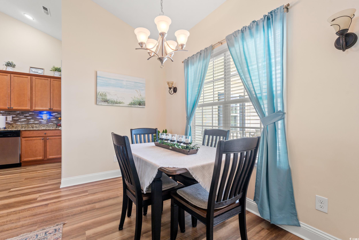
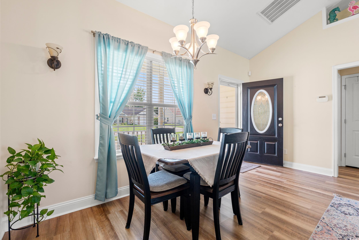
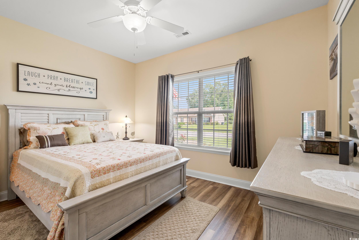
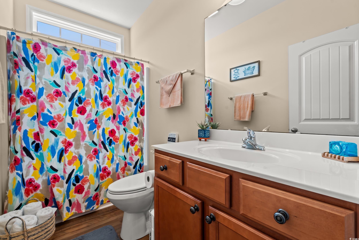
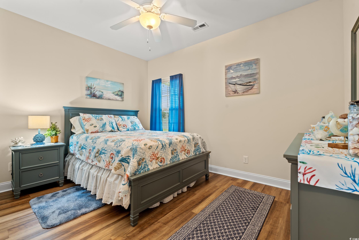
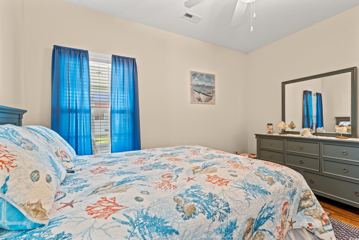
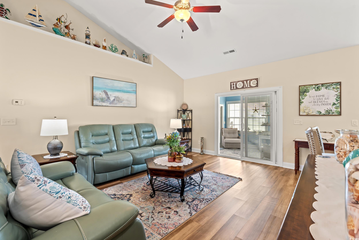
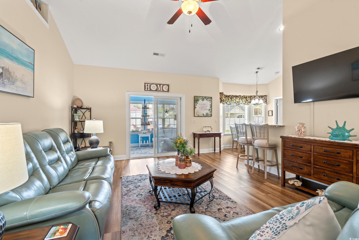
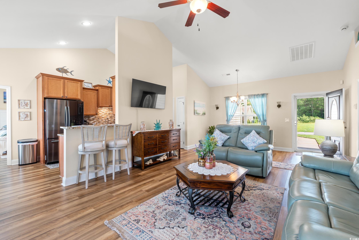
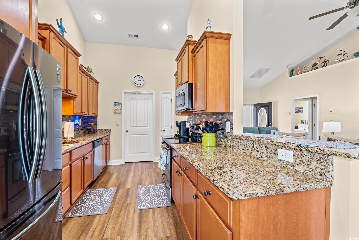
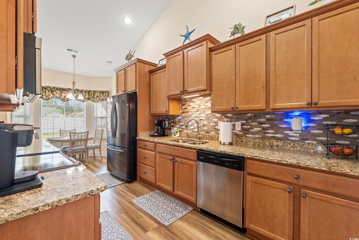
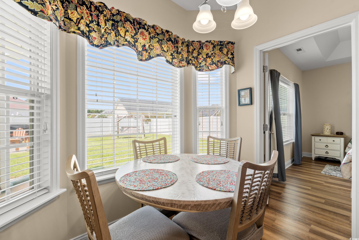
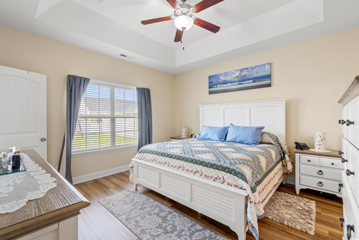
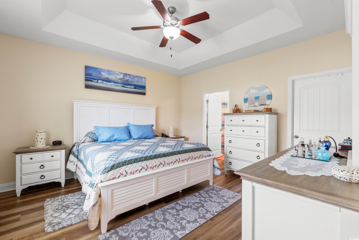
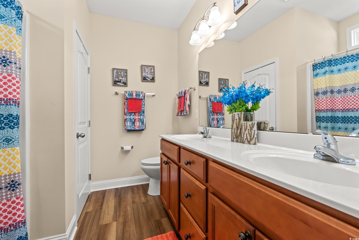
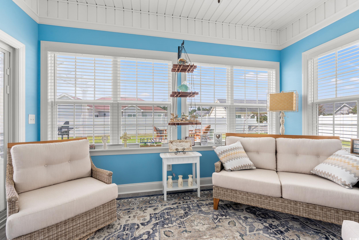
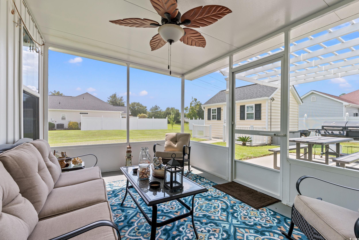
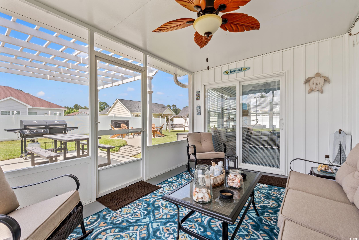
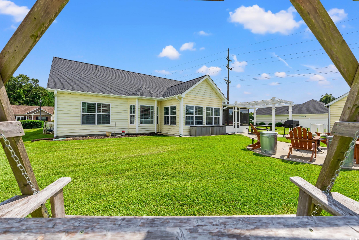
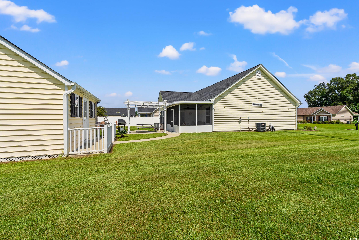
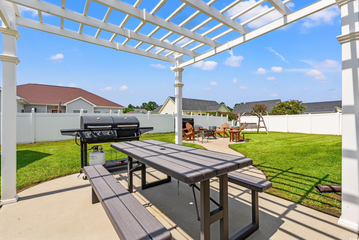
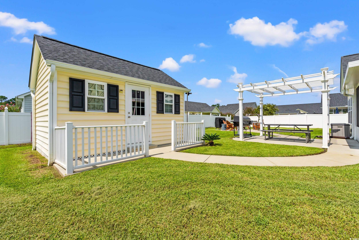
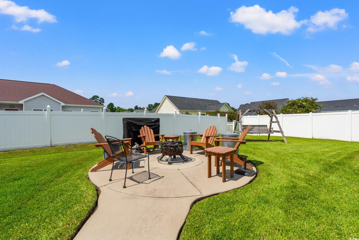
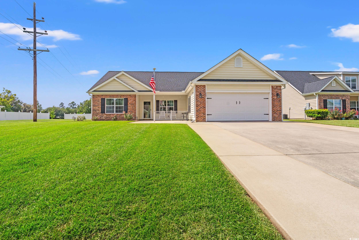
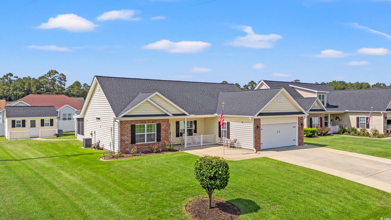
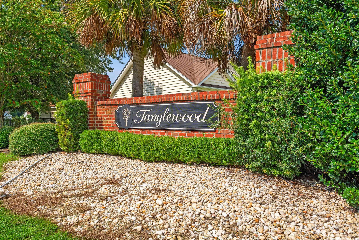
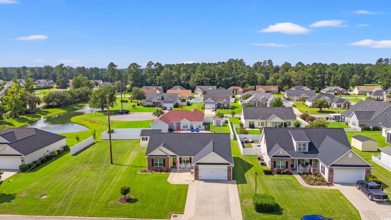
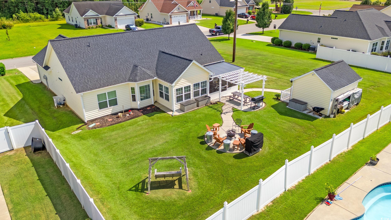
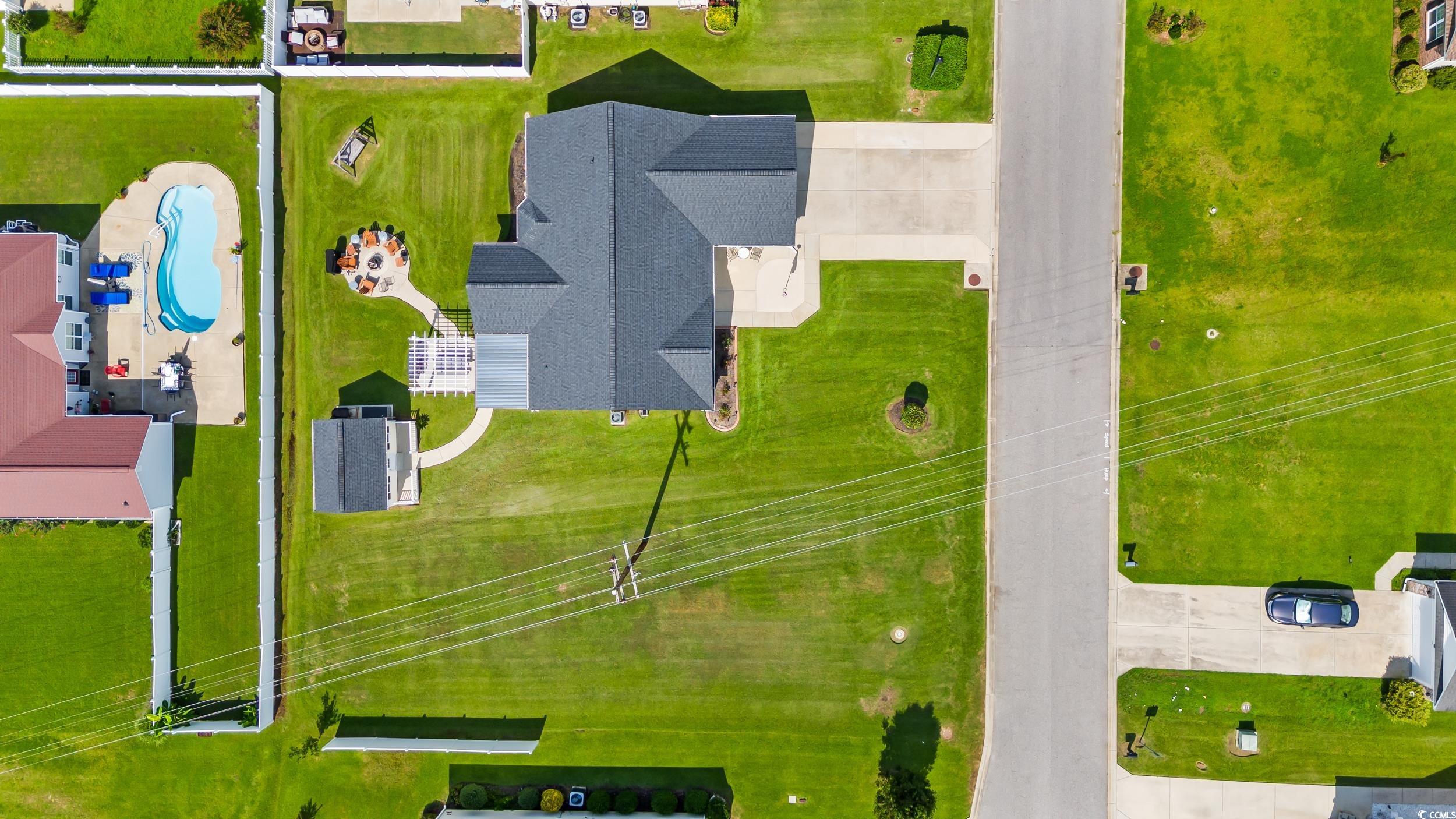
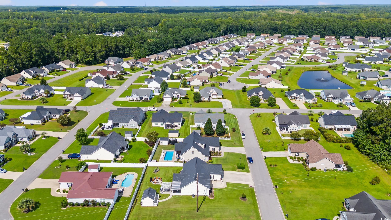
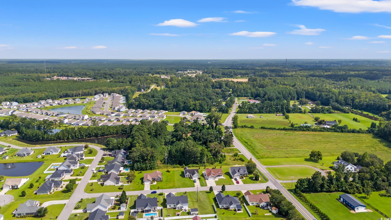
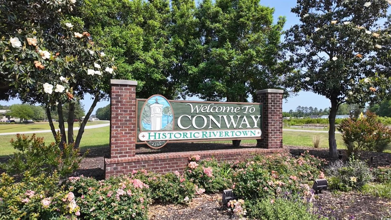
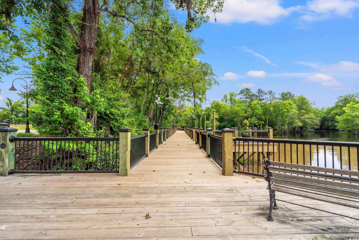
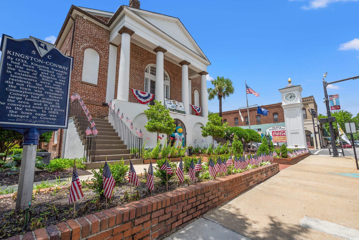
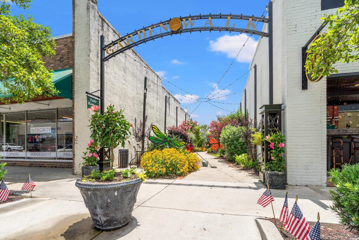
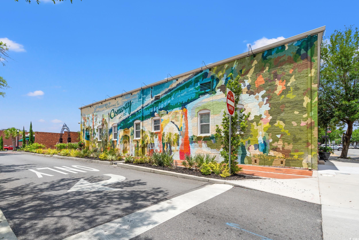
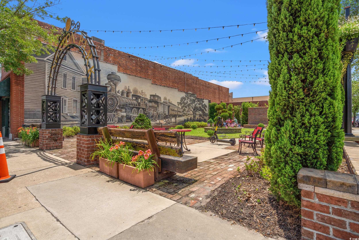
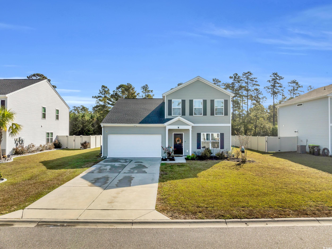
 MLS# 2520248
MLS# 2520248 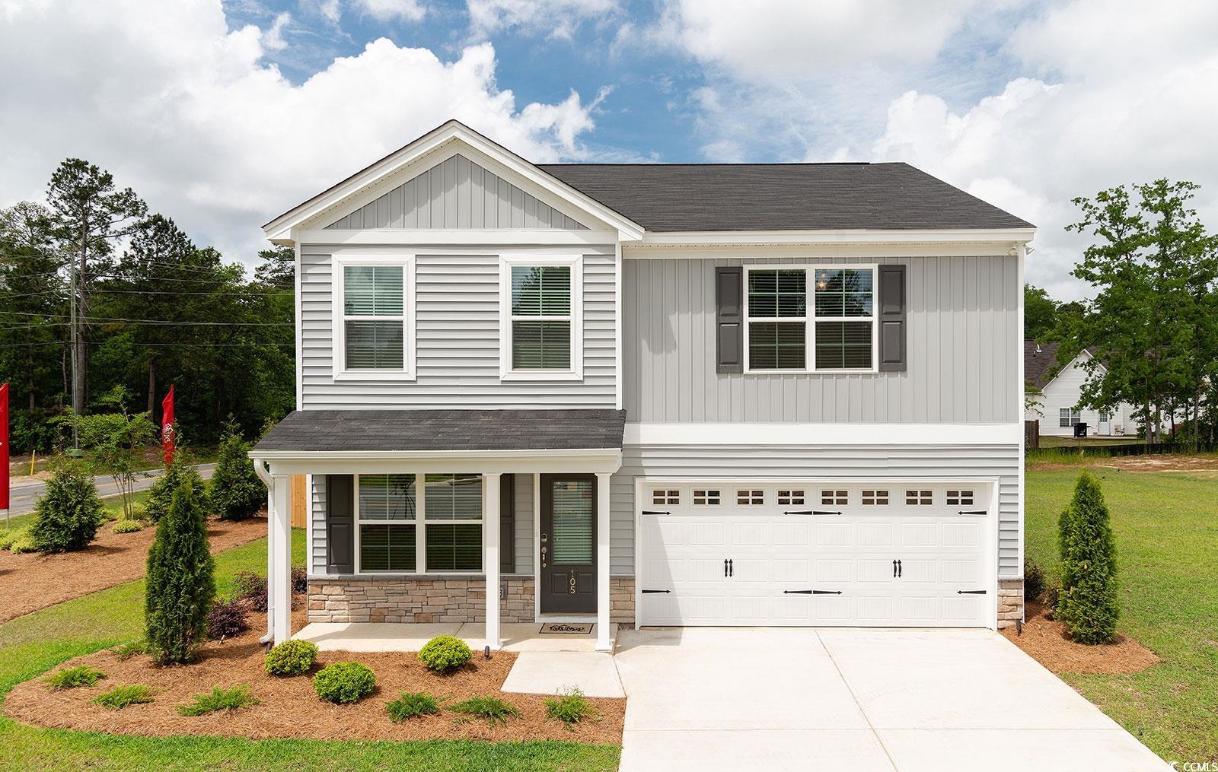
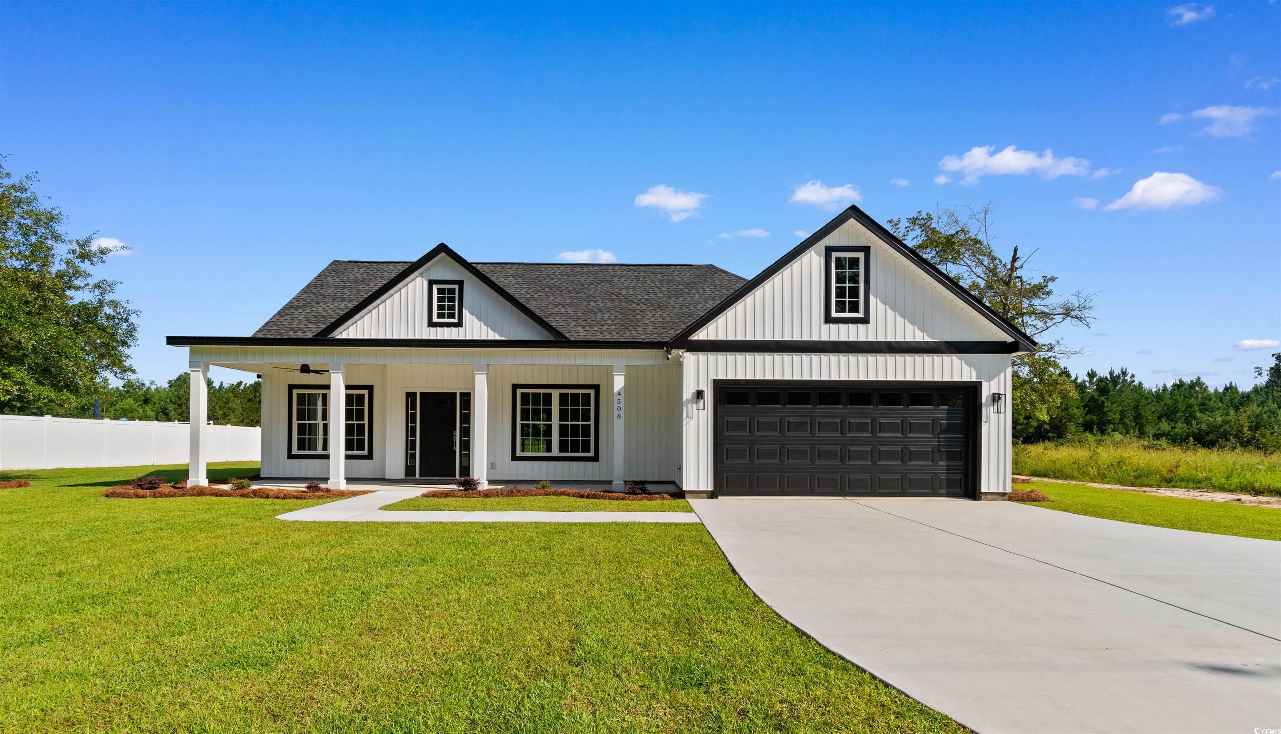
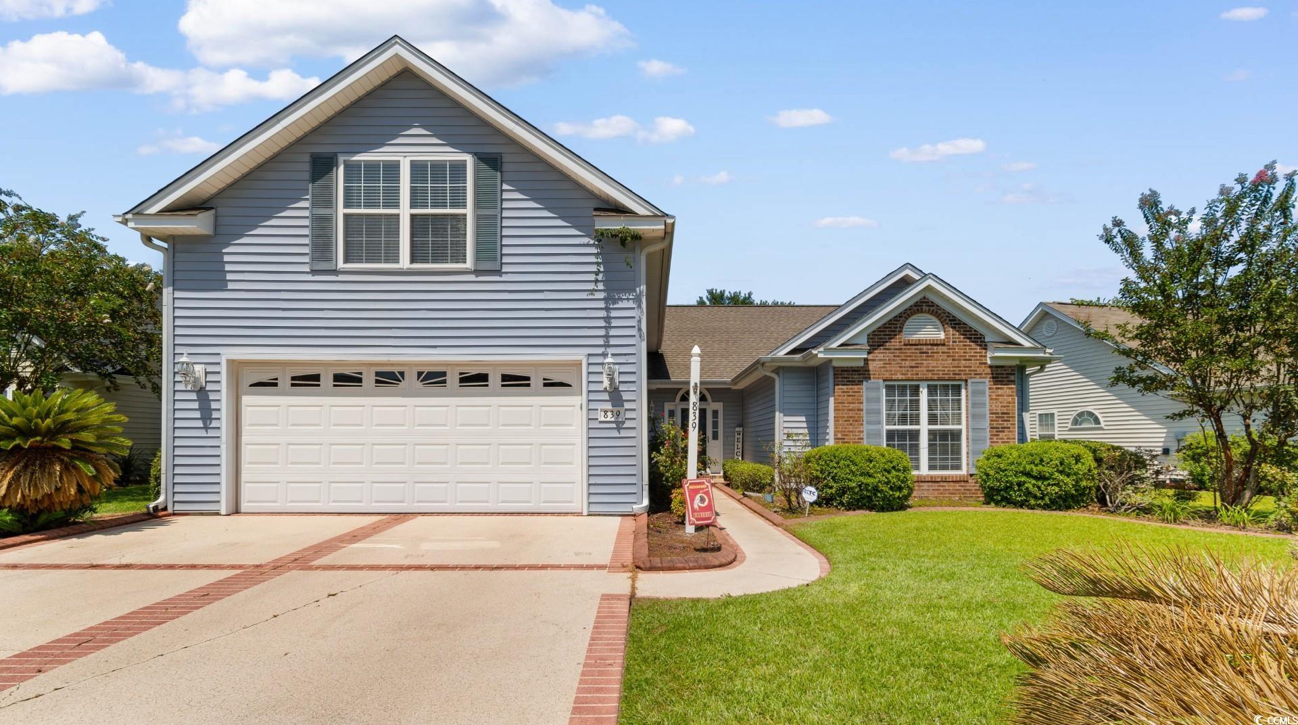
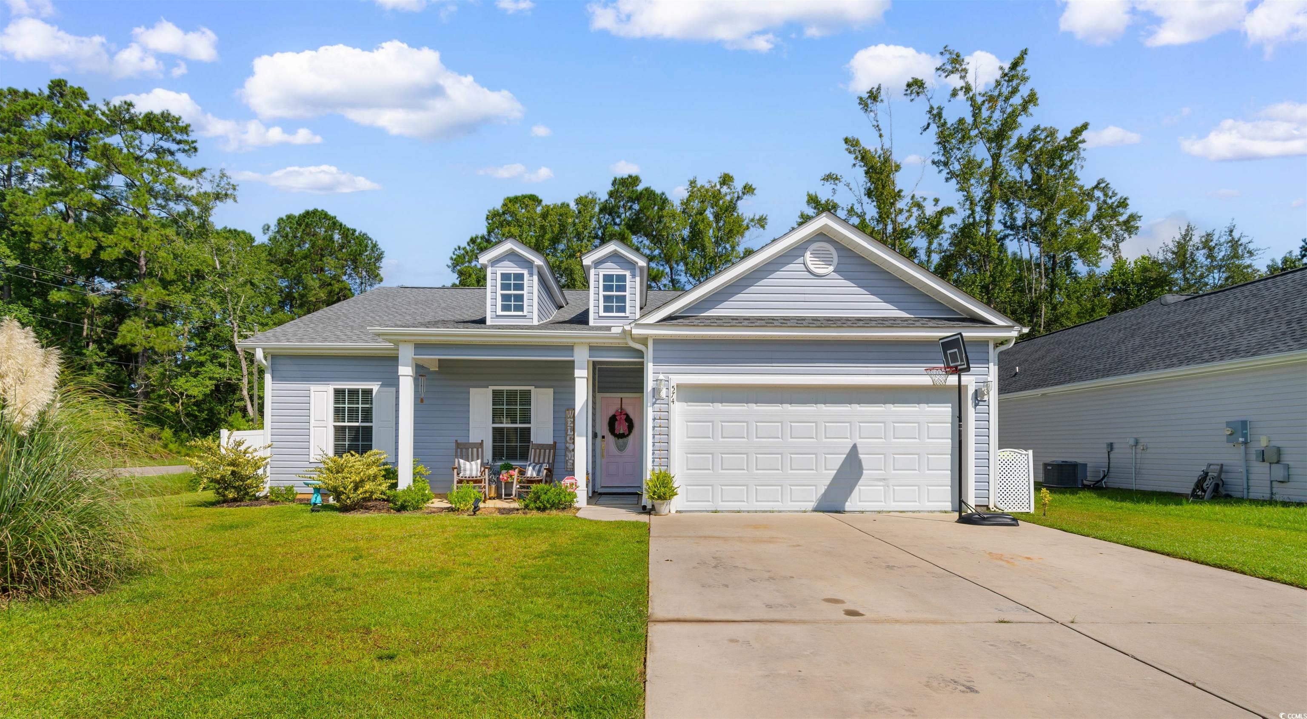
 Provided courtesy of © Copyright 2025 Coastal Carolinas Multiple Listing Service, Inc.®. Information Deemed Reliable but Not Guaranteed. © Copyright 2025 Coastal Carolinas Multiple Listing Service, Inc.® MLS. All rights reserved. Information is provided exclusively for consumers’ personal, non-commercial use, that it may not be used for any purpose other than to identify prospective properties consumers may be interested in purchasing.
Images related to data from the MLS is the sole property of the MLS and not the responsibility of the owner of this website. MLS IDX data last updated on 08-20-2025 4:21 PM EST.
Any images related to data from the MLS is the sole property of the MLS and not the responsibility of the owner of this website.
Provided courtesy of © Copyright 2025 Coastal Carolinas Multiple Listing Service, Inc.®. Information Deemed Reliable but Not Guaranteed. © Copyright 2025 Coastal Carolinas Multiple Listing Service, Inc.® MLS. All rights reserved. Information is provided exclusively for consumers’ personal, non-commercial use, that it may not be used for any purpose other than to identify prospective properties consumers may be interested in purchasing.
Images related to data from the MLS is the sole property of the MLS and not the responsibility of the owner of this website. MLS IDX data last updated on 08-20-2025 4:21 PM EST.
Any images related to data from the MLS is the sole property of the MLS and not the responsibility of the owner of this website.