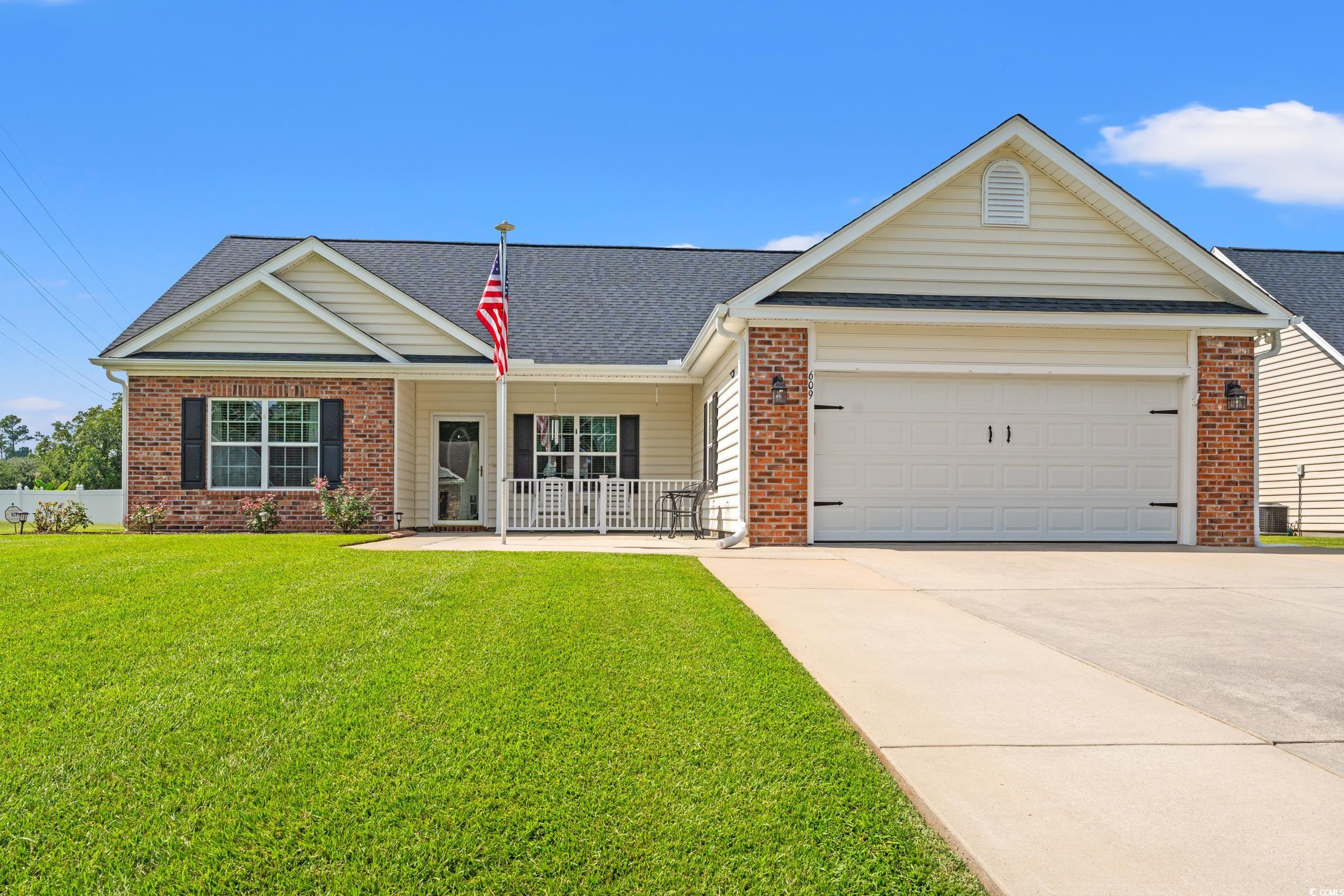609 Fieldwoods Dr. Conway, SC 29526 $330,000

- 3Beds
- 2Full Baths
- N/AHalf Baths
- 1,456SqFt
- 2013Year Built
- 0.37Acres
Open House Info
Openhouse Start Time:
Saturday, August 23rd, 2025 @ 1:00 PM
Openhouse End Time:
Saturday, August 23rd, 2025 @ 3:00 PM
Openhouse Remarks: Open House - Tanglewood Community Dont miss this immaculate 3BR/2BA split-bedroom home on a spacious 0.37-acre lot with serene pond views! Featuring luxury vinyl plank flooring, an open layout with abundant natural light, and a kitchen with granite counters, stainless steel appliances, breakfast bar & nook, plus a formal dining area. The large primary suite offers tray ceilings, walk-in closet, double vanity, and tiled shower. Enjoy endless outdoor living with a screened porch, Florida room, f
Agriculture / Farm
Grazing Permits Blm: ,No,
Horse: No
Grazing Permits Forest Service: ,No,
Grazing Permits Private: ,No,
Irrigation Water Rights: ,No,
Farm Credit Service Incl: ,No,
Crops Included: ,No,
Association Fees / Info
Hoa Frequency: Monthly
Hoa Fees: 33
Hoa: Yes
Hoa Includes: CommonAreas, LegalAccounting, RecreationFacilities
Community Features: GolfCartsOk
Assoc Amenities: OwnerAllowedGolfCart, PetRestrictions
Bathroom Info
Total Baths: 2.00
Fullbaths: 2
Room Dimensions
Bedroom1: 12'9X10'9
Bedroom2: 12'9X10'0
DiningRoom: 15'4X9'9
Kitchen: 8'9X13'3
LivingRoom: 14'8X15'9
PrimaryBedroom: 13'7X14'0
Room Level
Bedroom1: Main
Bedroom2: Main
PrimaryBedroom: Main
Room Features
DiningRoom: LivingDiningRoom
FamilyRoom: CeilingFans, VaultedCeilings
Kitchen: BreakfastBar, BreakfastArea, Pantry, StainlessSteelAppliances, SolidSurfaceCounters
LivingRoom: CeilingFans, VaultedCeilings
Other: BedroomOnMainLevel, Other, UtilityRoom
Bedroom Info
Beds: 3
Building Info
New Construction: No
Num Stories: 1
Levels: One
Year Built: 2013
Mobile Home Remains: ,No,
Zoning: SF10
Style: Ranch
Construction Materials: BrickVeneer, VinylSiding
Builders Name: Beverly Home
Buyer Compensation
Exterior Features
Spa: No
Patio and Porch Features: RearPorch, FrontPorch, Patio, Porch, Screened
Foundation: Slab
Exterior Features: Porch, Patio, Storage
Financial
Lease Renewal Option: ,No,
Garage / Parking
Parking Capacity: 6
Garage: Yes
Carport: No
Parking Type: Attached, Garage, TwoCarGarage, GarageDoorOpener
Open Parking: No
Attached Garage: Yes
Garage Spaces: 2
Green / Env Info
Green Energy Efficient: Doors, Windows
Interior Features
Floor Cover: LuxuryVinyl, LuxuryVinylPlank
Door Features: InsulatedDoors, StormDoors
Fireplace: No
Laundry Features: WasherHookup
Furnished: Unfurnished
Interior Features: Attic, PullDownAtticStairs, PermanentAtticStairs, SplitBedrooms, BreakfastBar, BedroomOnMainLevel, BreakfastArea, StainlessSteelAppliances, SolidSurfaceCounters
Appliances: Dishwasher, Disposal, Microwave, Range, Refrigerator
Lot Info
Lease Considered: ,No,
Lease Assignable: ,No,
Acres: 0.37
Lot Size: 128X125X125X127
Land Lease: No
Lot Description: OutsideCityLimits, Other
Misc
Pool Private: No
Pets Allowed: OwnerOnly, Yes
Offer Compensation
Other School Info
Property Info
County: Horry
View: No
Senior Community: No
Stipulation of Sale: None
Habitable Residence: ,No,
Property Sub Type Additional: Detached
Property Attached: No
Disclosures: CovenantsRestrictionsDisclosure,SellerDisclosure
Rent Control: No
Construction: Resale
Room Info
Basement: ,No,
Sold Info
Sqft Info
Building Sqft: 3076
Living Area Source: Estimated
Sqft: 1456
Tax Info
Unit Info
Utilities / Hvac
Heating: Central, Electric
Cooling: CentralAir
Electric On Property: No
Cooling: Yes
Utilities Available: CableAvailable, ElectricityAvailable, PhoneAvailable, SewerAvailable, UndergroundUtilities, WaterAvailable
Heating: Yes
Water Source: Public, Private, Well
Waterfront / Water
Waterfront: No
Schools
Elem: Homewood Elementary School
Middle: Whittemore Park Middle School
High: Conway High School