Viewing Listing MLS# 2520315
Clover, SC 29710
- 4Beds
- 2Full Baths
- N/AHalf Baths
- 2,052SqFt
- 2005Year Built
- 1.62Acres
- MLS# 2520315
- Residential
- Detached
- Active
- Approx Time on Market1 day
- Area31a Other Counties In South Carolina
- CountyYork
- Subdivision Not within a Subdivision
Overview
Charming & Updated Home Just Minutes from Clover High School! Welcome to this beautifully maintained home located just a mile from Clover High School, offering comfort, space, and modern upgrades throughout. Step inside to discover a desirable split-bedroom floor plan, providing privacy and functionality for the whole family. The spacious kitchen includes a cozy breakfast area and plenty of counter spaceperfect for everyday living or entertaining. The owners suite is a true retreat, featuring a large bedroom with a private sitting area or home office, and an en-suite bath with dual vanities, a garden tub, and a separate shower. You'll love the versatility of both a living room and a great room, giving you ample space for relaxation and gatherings. Brand new flooring flows throughout the entire home, adding a fresh, modern touch. Recent updates include a brand-new dishwasher (never used), new sump pump, and a whole-house water filtration systemproviding peace of mind for years to come. Outside, enjoy the above-ground pool, spacious patio, and fully fenced backyardideal for pets, play, or weekend entertaining. Two storage buildings offer great extra space, including one that's wired with 110v electric and features a private outdoor shower with hot and cold watera perfect bonus for poolside days! Additional highlights: Generous circle driveway with plenty of parking Established neighborhood close to schools, shopping, and amenities This home has it allspace, updates, and outdoor enjoyment. Don't miss your opportunity to own this gem in Clover!
Agriculture / Farm
Grazing Permits Blm: ,No,
Horse: No
Grazing Permits Forest Service: ,No,
Grazing Permits Private: ,No,
Irrigation Water Rights: ,No,
Farm Credit Service Incl: ,No,
Crops Included: ,No,
Association Fees / Info
Hoa Frequency: Monthly
Hoa: No
Community Features: GolfCartsOk, LongTermRentalAllowed
Assoc Amenities: OwnerAllowedGolfCart, OwnerAllowedMotorcycle, PetRestrictions, TenantAllowedGolfCart
Bathroom Info
Total Baths: 2.00
Fullbaths: 2
Room Features
DiningRoom: SeparateFormalDiningRoom
FamilyRoom: CeilingFans, Fireplace, Bar
Kitchen: BreakfastBar, Pantry, StainlessSteelAppliances, SolidSurfaceCounters
LivingRoom: CeilingFans
Other: BedroomOnMainLevel, UtilityRoom
Bedroom Info
Beds: 4
Building Info
New Construction: No
Num Stories: 1
Levels: One
Year Built: 2005
Mobile Home Remains: ,No,
Zoning: Res
Style: Ranch
Construction Materials: VinylSiding
Buyer Compensation
Exterior Features
Spa: No
Patio and Porch Features: RearPorch, Deck, FrontPorch
Window Features: StormWindows
Pool Features: AboveGround
Foundation: Crawlspace
Exterior Features: Deck, Fence, SprinklerIrrigation, Pool, Porch, Storage
Financial
Lease Renewal Option: ,No,
Garage / Parking
Parking Capacity: 20
Garage: No
Carport: No
Parking Type: Driveway
Open Parking: No
Attached Garage: No
Green / Env Info
Green Energy Efficient: Doors, Windows
Interior Features
Floor Cover: LuxuryVinyl, LuxuryVinylPlank
Door Features: InsulatedDoors
Fireplace: Yes
Laundry Features: WasherHookup
Furnished: Unfurnished
Interior Features: Fireplace, SplitBedrooms, BreakfastBar, BedroomOnMainLevel, StainlessSteelAppliances, SolidSurfaceCounters
Appliances: Cooktop, Dishwasher, Microwave, Range, Refrigerator, WaterPurifier
Lot Info
Lease Considered: ,No,
Lease Assignable: ,No,
Acres: 1.62
Land Lease: No
Lot Description: OneOrMoreAcres, OutsideCityLimits, Rectangular, RectangularLot
Misc
Pool Private: No
Pets Allowed: OwnerOnly, Yes
Offer Compensation
Other School Info
Property Info
County: York
View: No
Senior Community: No
Stipulation of Sale: None
Habitable Residence: ,No,
Property Sub Type Additional: Detached
Property Attached: No
Security Features: SmokeDetectors
Disclosures: SellerDisclosure
Rent Control: No
Construction: Resale
Room Info
Basement: ,No,
Basement: CrawlSpace
Sold Info
Sqft Info
Building Sqft: 2052
Living Area Source: PublicRecords
Sqft: 2052
Tax Info
Unit Info
Utilities / Hvac
Heating: Central
Cooling: AtticFan, CentralAir
Electric On Property: No
Cooling: Yes
Heating: Yes
Water Source: Private, Well
Waterfront / Water
Waterfront: No
Directions
From Charlotte: Take Hwy 49S to 557. Go to the very end (Cross over HWY 55) Make a right onto Olde Cambridge. Then left onto Farris Rd. Third house on the left.Courtesy of Southern Exposure Realty, Llc
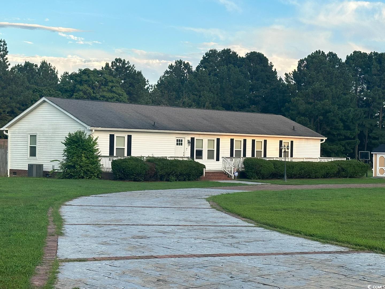
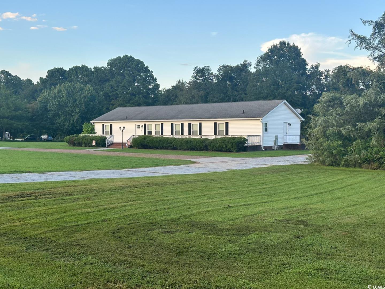
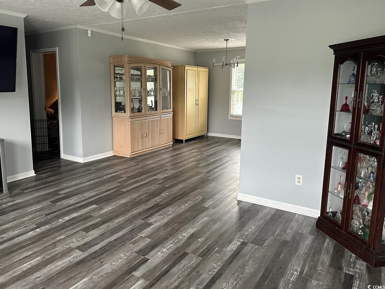
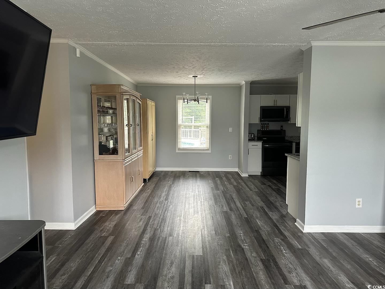
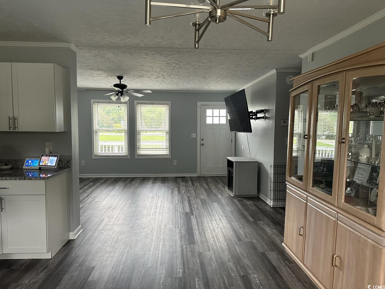
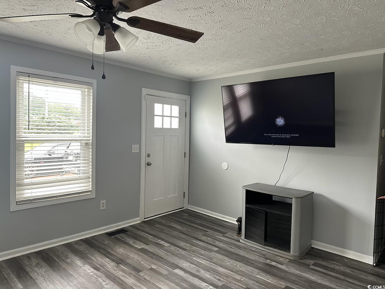
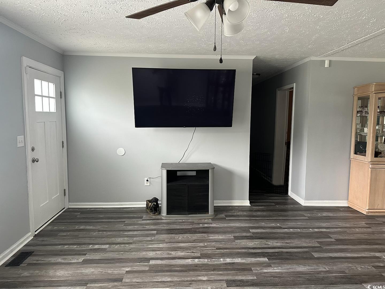
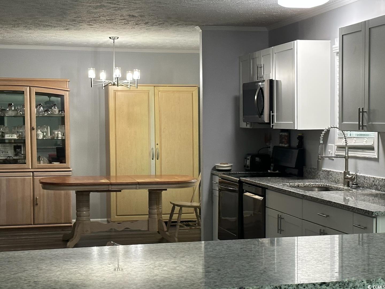
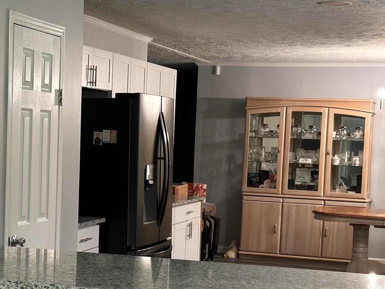
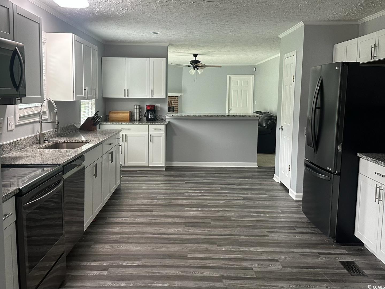
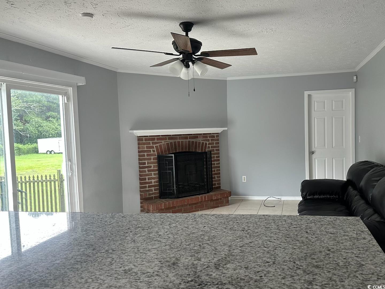
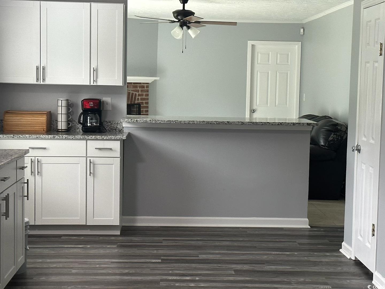
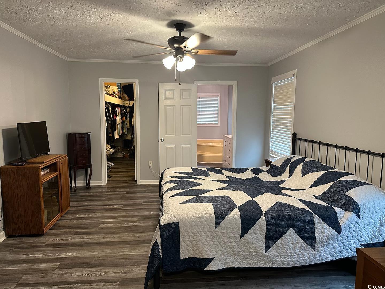
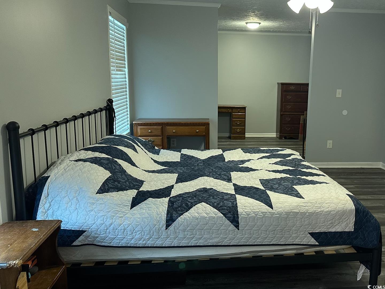
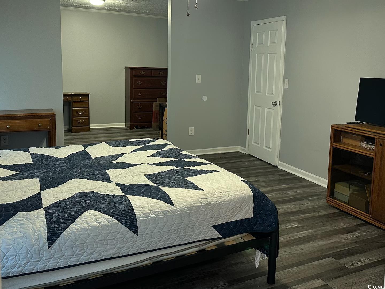
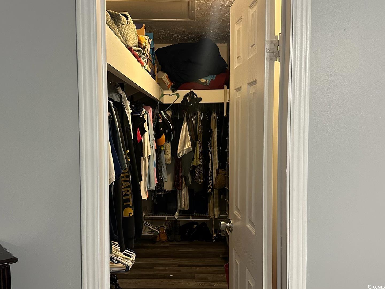
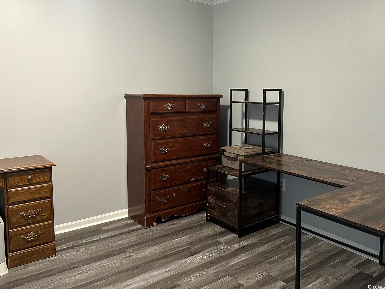
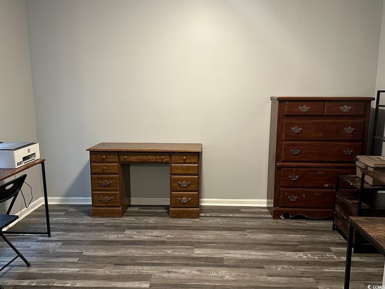
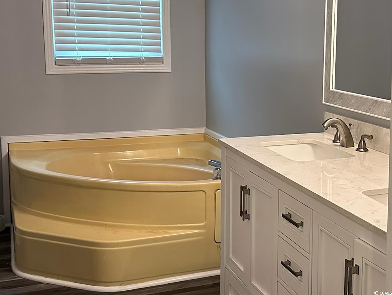
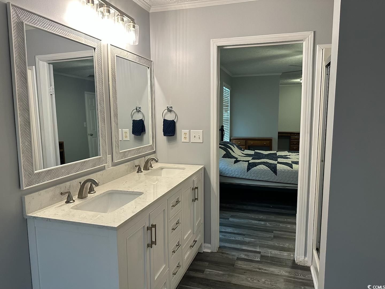
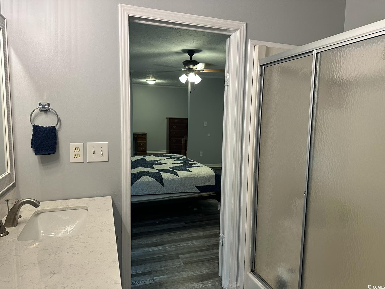
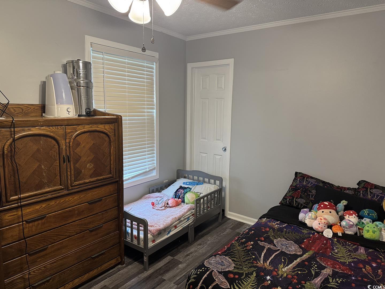
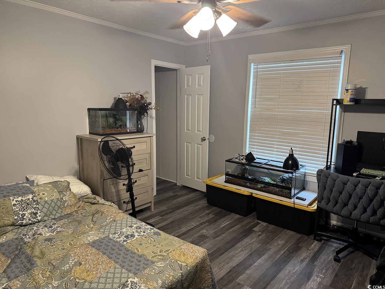
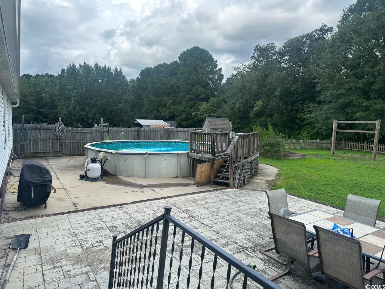
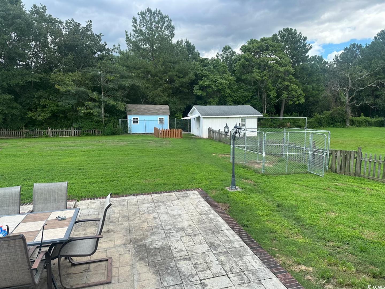
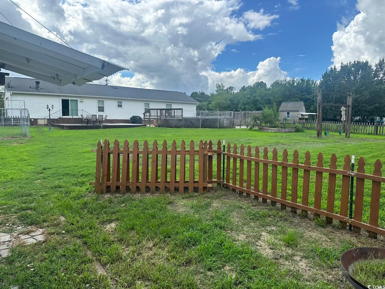
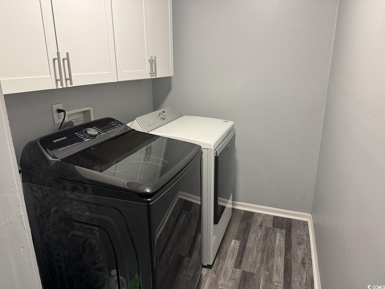
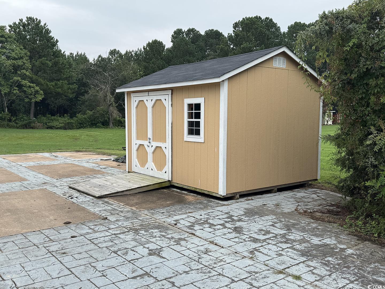
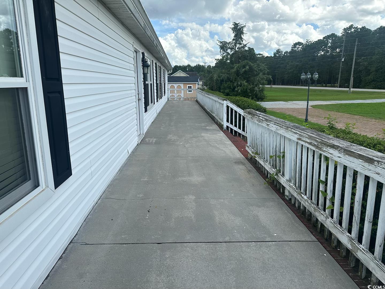
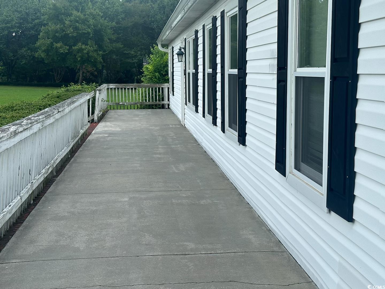
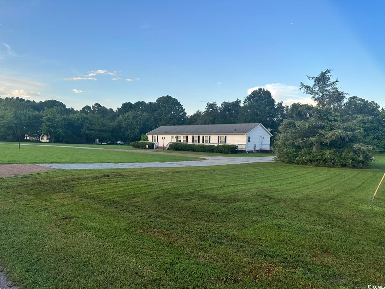
 Provided courtesy of © Copyright 2025 Coastal Carolinas Multiple Listing Service, Inc.®. Information Deemed Reliable but Not Guaranteed. © Copyright 2025 Coastal Carolinas Multiple Listing Service, Inc.® MLS. All rights reserved. Information is provided exclusively for consumers’ personal, non-commercial use, that it may not be used for any purpose other than to identify prospective properties consumers may be interested in purchasing.
Images related to data from the MLS is the sole property of the MLS and not the responsibility of the owner of this website. MLS IDX data last updated on 08-21-2025 5:16 PM EST.
Any images related to data from the MLS is the sole property of the MLS and not the responsibility of the owner of this website.
Provided courtesy of © Copyright 2025 Coastal Carolinas Multiple Listing Service, Inc.®. Information Deemed Reliable but Not Guaranteed. © Copyright 2025 Coastal Carolinas Multiple Listing Service, Inc.® MLS. All rights reserved. Information is provided exclusively for consumers’ personal, non-commercial use, that it may not be used for any purpose other than to identify prospective properties consumers may be interested in purchasing.
Images related to data from the MLS is the sole property of the MLS and not the responsibility of the owner of this website. MLS IDX data last updated on 08-21-2025 5:16 PM EST.
Any images related to data from the MLS is the sole property of the MLS and not the responsibility of the owner of this website.