Viewing Listing MLS# 2520242
Murrells Inlet, SC 29576
- 4Beds
- 2Full Baths
- N/AHalf Baths
- 1,850SqFt
- 1999Year Built
- 0.00Acres
- MLS# 2520242
- Residential
- ManufacturedHome
- Active
- Approx Time on Market1 day
- AreaMurrells Inlet - Horry County
- CountyHorry
- Subdivision Teal Acres
Overview
Welcome to 9306 Shoveler Drive, a spacious 4-bedroom, 2-bathroom home in the highly desirable Cypress Keyes community of Murrells Inlet. This single-level residence features an inviting open floor plan with vaulted ceilings, a bright living area, and a well-equipped kitchen with abundant cabinet space and a breakfast bar. The primary suite offers a walk-in closet and private bath, while three additional bedrooms provide plenty of room for family, guests, or a home office. A Carolina room extends the living space, overlooking the private backyard. Two sheds are included with the purchase and will convey with the property, providing helpful space for storage, tools, or outdoor equipment. There is a 2 car carport with an additional parking spot in the driveway - only one other home in the neighborhood features a carport. Perfectly situated in Murrells Inlet, this property is just minutes from the MarshWalks waterfront dining and entertainment, Huntington Beach State Park, and the stunning grounds of Brookgreen Gardens. Youll also find world-class golf courses nearby, as well as easy access to Garden City and Surfside Beach for sun and sand. With shopping, restaurants, and medical facilities all close at hand, this home offers the perfect balance of comfort, convenience, and coastal lifestyle.
Agriculture / Farm
Grazing Permits Blm: ,No,
Horse: No
Grazing Permits Forest Service: ,No,
Grazing Permits Private: ,No,
Irrigation Water Rights: ,No,
Farm Credit Service Incl: ,No,
Crops Included: ,No,
Association Fees / Info
Hoa Frequency: Monthly
Hoa: No
Hoa Includes: Trash
Community Features: GolfCartsOk
Assoc Amenities: OwnerAllowedGolfCart
Bathroom Info
Total Baths: 2.00
Fullbaths: 2
Room Features
DiningRoom: FamilyDiningRoom
FamilyRoom: CeilingFans, Bar
Kitchen: KitchenExhaustFan, KitchenIsland, Pantry
LivingRoom: CeilingFans, Fireplace
Other: BedroomOnMainLevel, Library, UtilityRoom
Bedroom Info
Beds: 4
Building Info
New Construction: No
Levels: One
Year Built: 1999
Mobile Home Remains: ,No,
Zoning: Res
Style: MobileHome
Construction Materials: VinylSiding
Buyer Compensation
Exterior Features
Spa: No
Patio and Porch Features: Deck, FrontPorch, Porch, Screened
Foundation: Crawlspace
Exterior Features: Deck
Financial
Lease Renewal Option: ,No,
Garage / Parking
Parking Capacity: 4
Garage: No
Carport: Yes
Parking Type: Carport
Open Parking: No
Attached Garage: No
Green / Env Info
Green Energy Efficient: Doors, Windows
Interior Features
Floor Cover: Carpet, Laminate, Tile, Vinyl
Door Features: InsulatedDoors
Fireplace: Yes
Laundry Features: WasherHookup
Furnished: Unfurnished
Interior Features: Fireplace, SplitBedrooms, BedroomOnMainLevel, KitchenIsland
Appliances: Dishwasher, Disposal, Microwave, Range, Refrigerator, RangeHood, Dryer, Washer
Lot Info
Lease Considered: ,No,
Lease Assignable: ,No,
Acres: 0.00
Land Lease: Yes
Lot Description: OutsideCityLimits, Rectangular, RectangularLot
Misc
Pool Private: No
Body Type: DoubleWide
Offer Compensation
Other School Info
Property Info
County: Horry
View: No
Senior Community: No
Stipulation of Sale: None
Habitable Residence: ,No,
Property Sub Type Additional: ManufacturedHome,MobileHome
Property Attached: No
Disclosures: CovenantsRestrictionsDisclosure,SellerDisclosure
Rent Control: No
Construction: Resale
Room Info
Basement: ,No,
Basement: CrawlSpace
Sold Info
Sqft Info
Building Sqft: 2050
Living Area Source: PublicRecords
Sqft: 1850
Tax Info
Unit Info
Utilities / Hvac
Heating: Central, Electric
Cooling: CentralAir
Electric On Property: No
Cooling: Yes
Utilities Available: CableAvailable, ElectricityAvailable, PhoneAvailable, SewerAvailable, WaterAvailable
Heating: Yes
Water Source: Public
Waterfront / Water
Waterfront: No
Schools
Elem: Saint James Elementary School
Middle: Saint James Middle School
High: Saint James High School
Directions
From 17 Bypass, turn onto Highway 707. Make a right onto Eider Street. Home will be on the right.Courtesy of Realty One Group Dockside
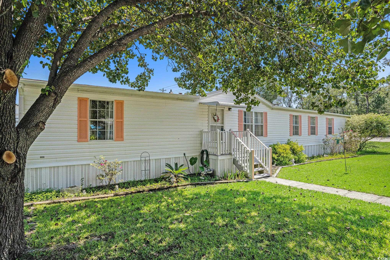
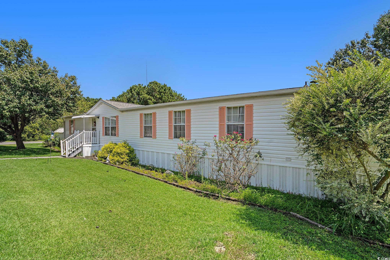
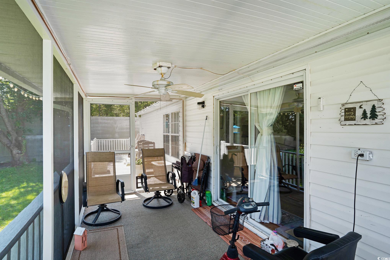
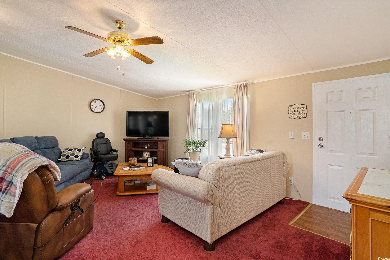
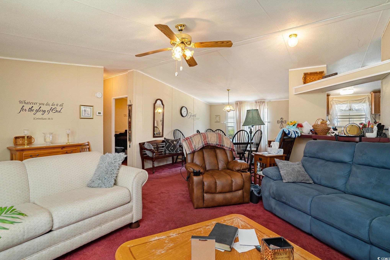
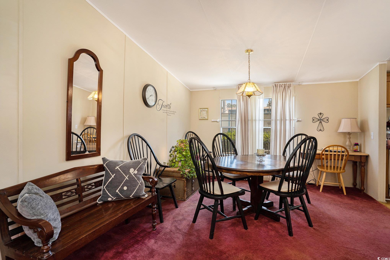
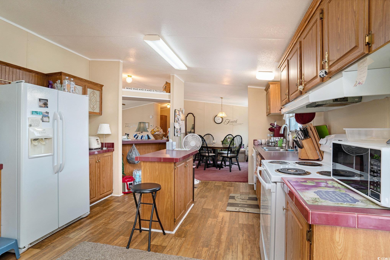
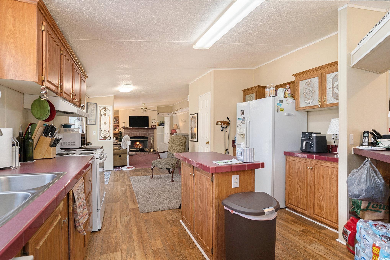
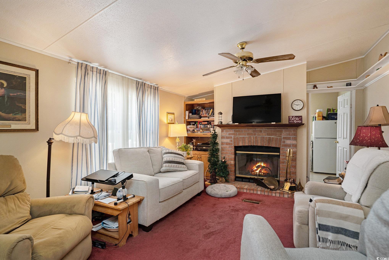
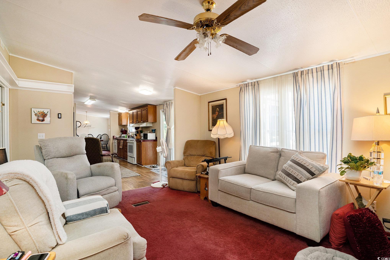
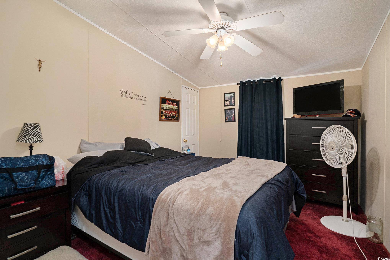
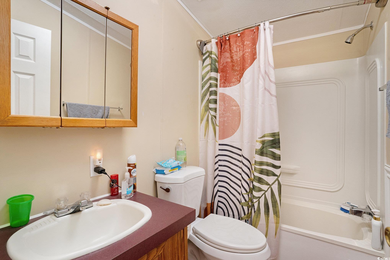
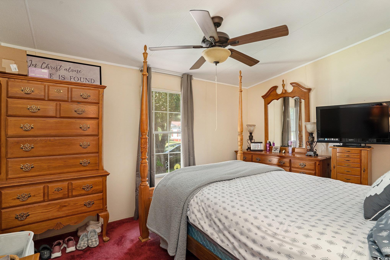
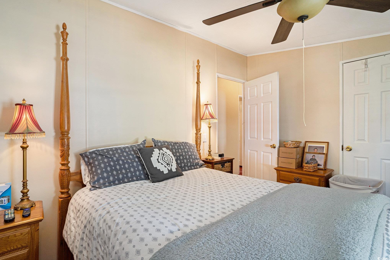
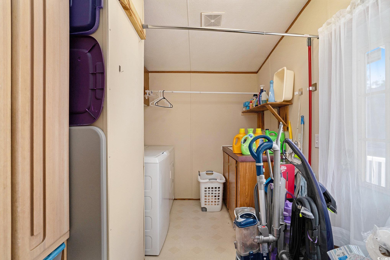
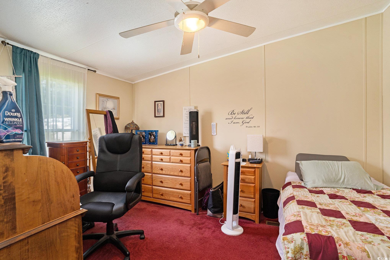
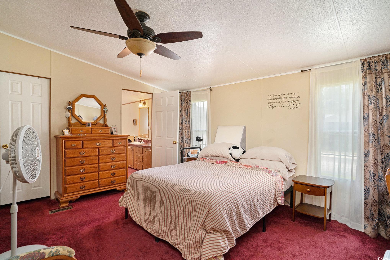
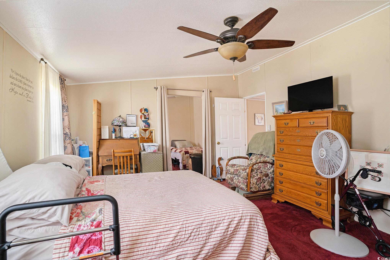
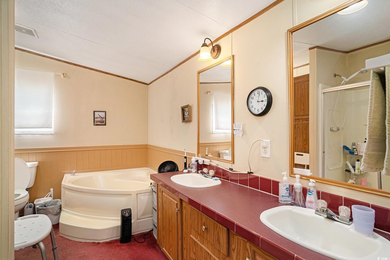
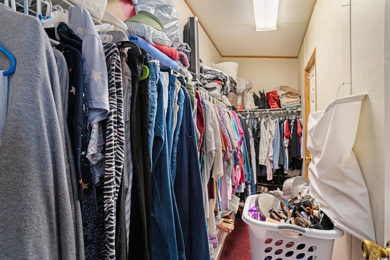
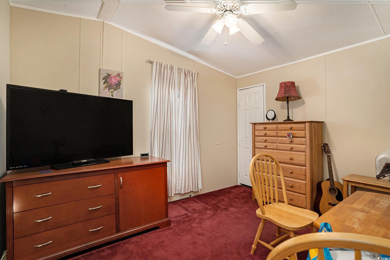
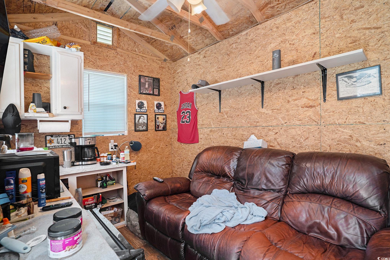
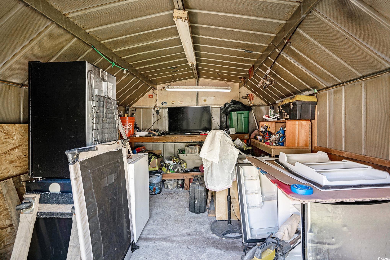
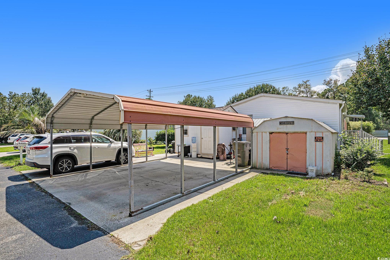
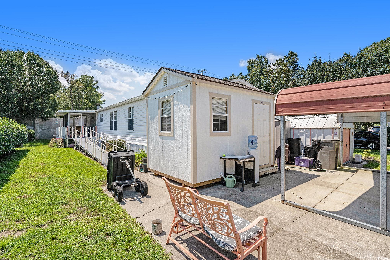
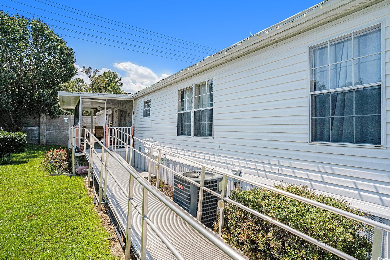
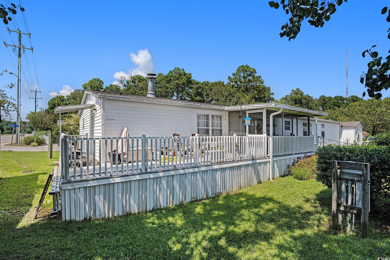
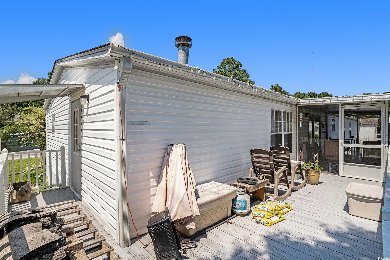
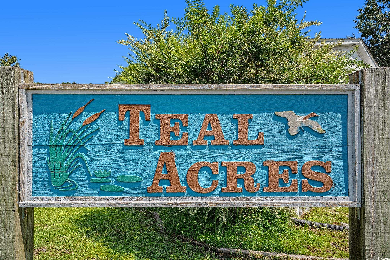
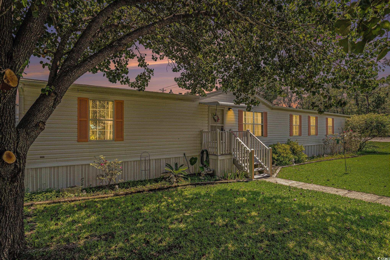
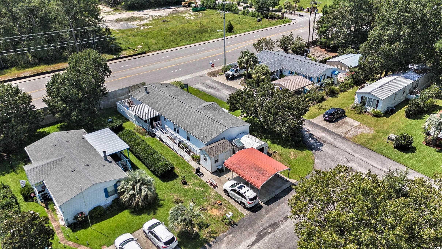
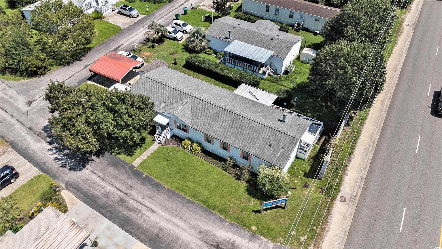
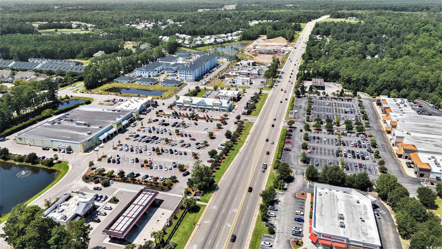
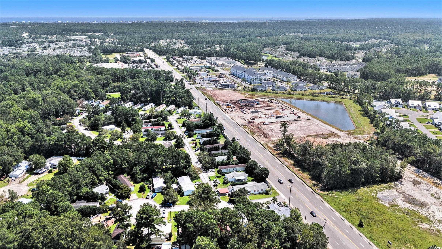
 Provided courtesy of © Copyright 2025 Coastal Carolinas Multiple Listing Service, Inc.®. Information Deemed Reliable but Not Guaranteed. © Copyright 2025 Coastal Carolinas Multiple Listing Service, Inc.® MLS. All rights reserved. Information is provided exclusively for consumers’ personal, non-commercial use, that it may not be used for any purpose other than to identify prospective properties consumers may be interested in purchasing.
Images related to data from the MLS is the sole property of the MLS and not the responsibility of the owner of this website. MLS IDX data last updated on 08-21-2025 11:45 AM EST.
Any images related to data from the MLS is the sole property of the MLS and not the responsibility of the owner of this website.
Provided courtesy of © Copyright 2025 Coastal Carolinas Multiple Listing Service, Inc.®. Information Deemed Reliable but Not Guaranteed. © Copyright 2025 Coastal Carolinas Multiple Listing Service, Inc.® MLS. All rights reserved. Information is provided exclusively for consumers’ personal, non-commercial use, that it may not be used for any purpose other than to identify prospective properties consumers may be interested in purchasing.
Images related to data from the MLS is the sole property of the MLS and not the responsibility of the owner of this website. MLS IDX data last updated on 08-21-2025 11:45 AM EST.
Any images related to data from the MLS is the sole property of the MLS and not the responsibility of the owner of this website.