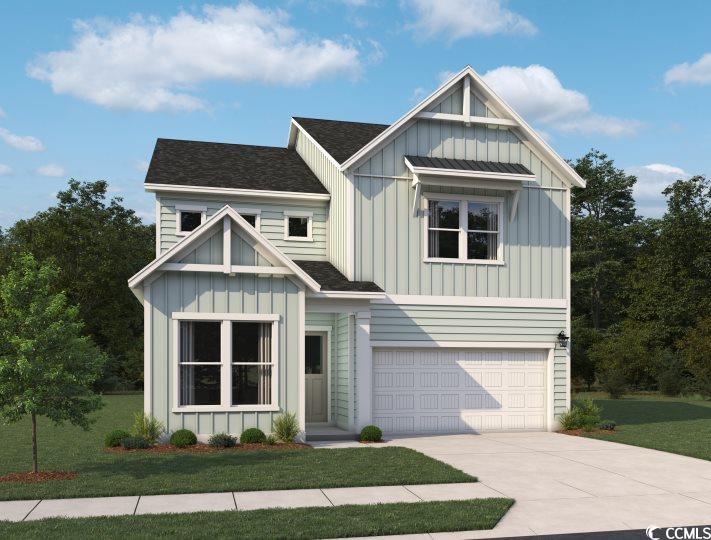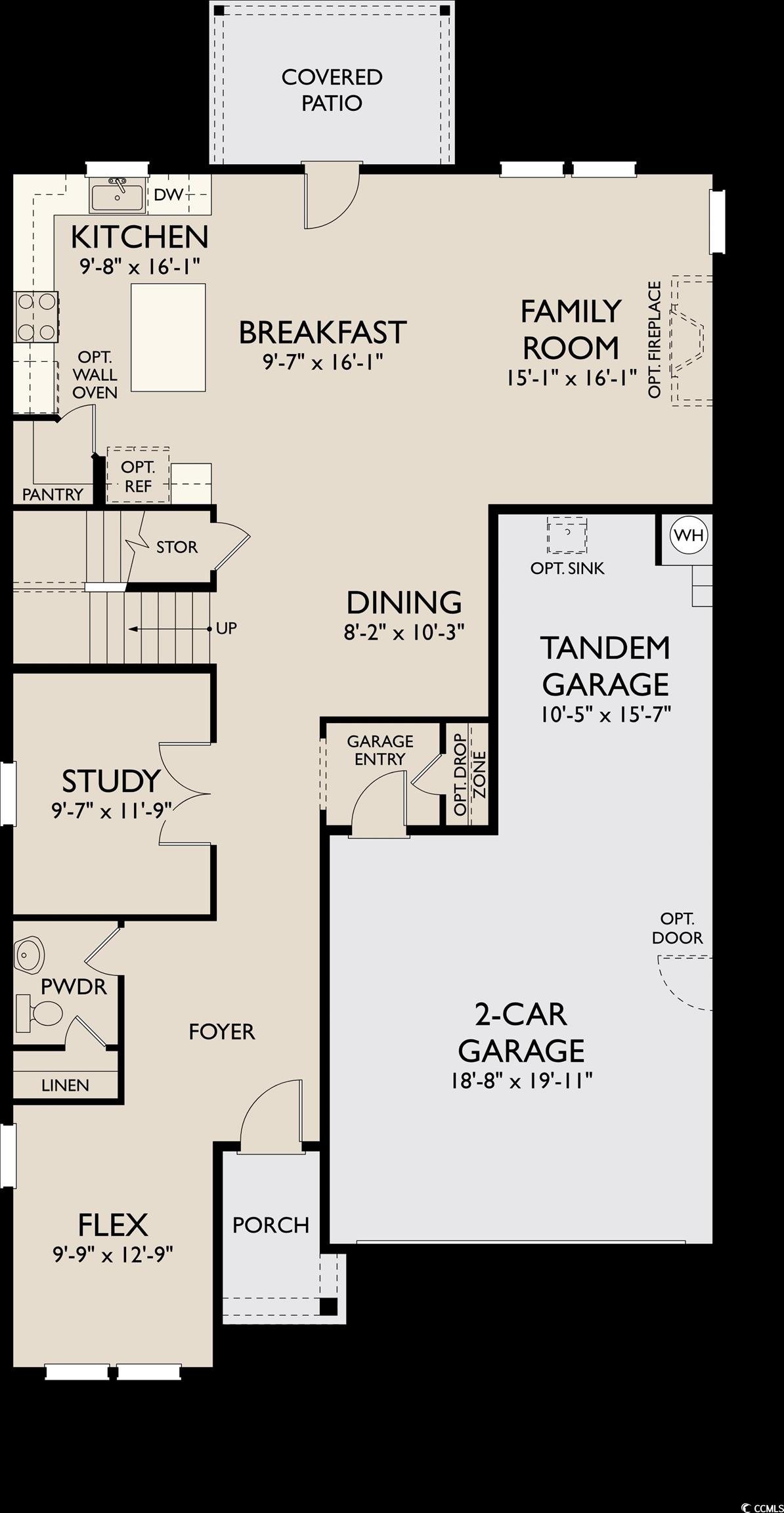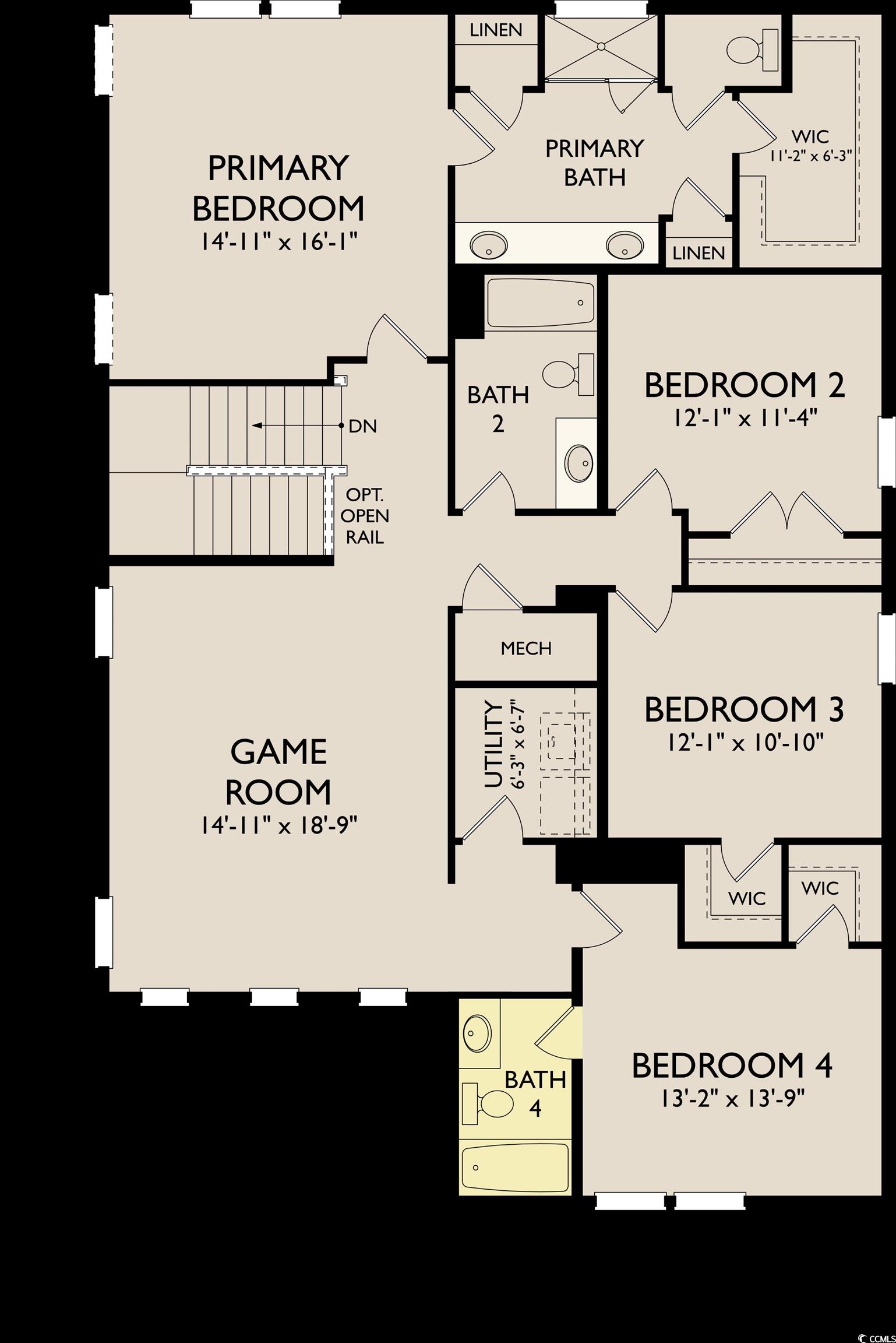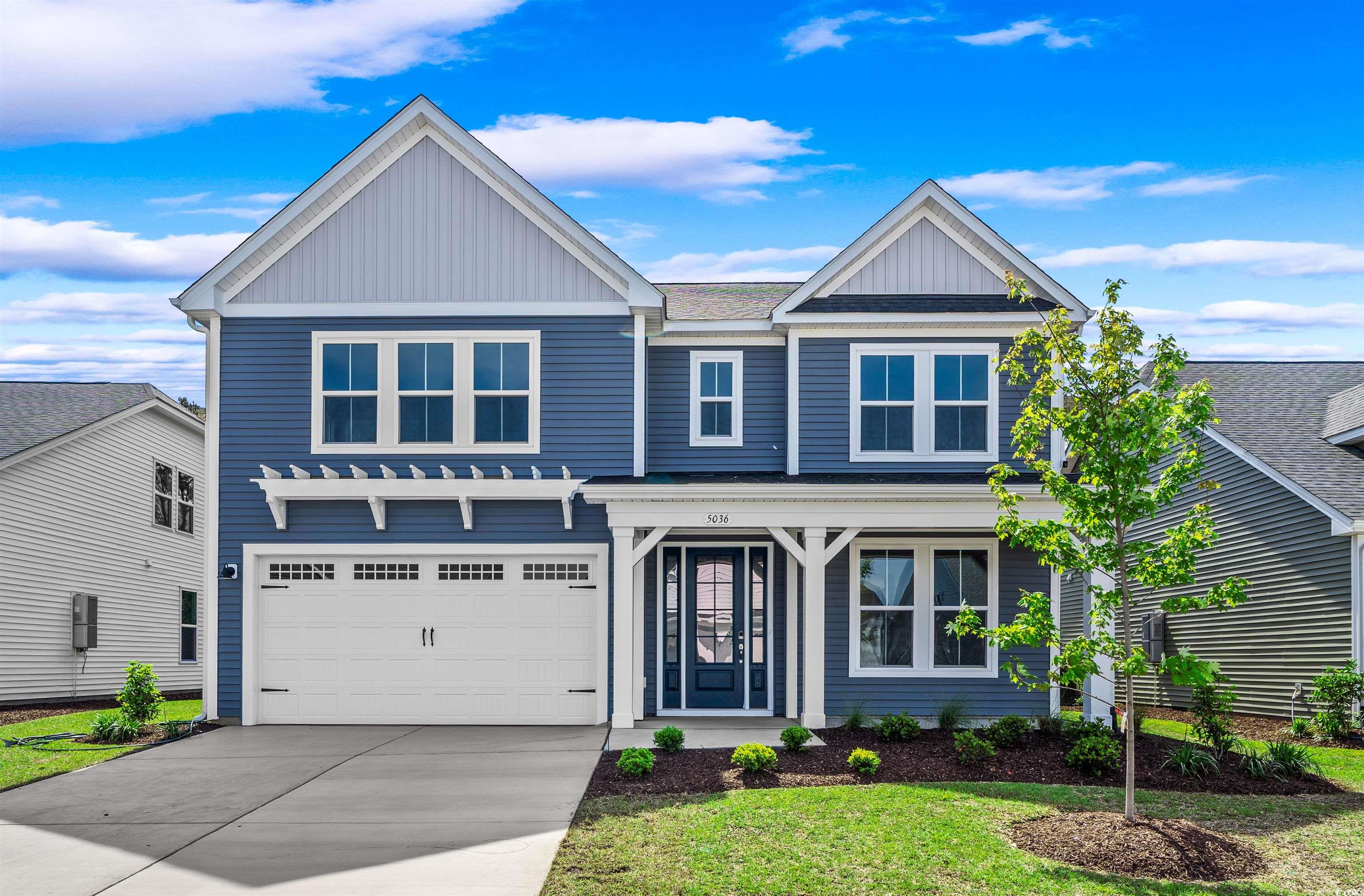Viewing Listing MLS# 2520094
Little River, SC 29566
- 4Beds
- 3Full Baths
- 1Half Baths
- 2,969SqFt
- 2025Year Built
- 0.12Acres
- MLS# 2520094
- Residential
- Detached
- Active
- Approx Time on Market2 days
- AreaLittle River Area--South of Hwy 9
- CountyHorry
- Subdivision Blue Heron Retreat
Overview
The Sedona Plan offers 2,969 sq. ft. of thoughtfully designed living across two stories, featuring 4 bedrooms, 3.5 baths, and a 2-car tandem garage. Off the foyer, a flexible space and powder room greet you, while a study with French doors provides the perfect spot for work or quiet reflection. A designated dining area and a spacious kitchenwith a full island overlooking the breakfast area and family room, plus a sink with backyard viewsmake entertaining and daily living effortless. Upstairs, a large loft/game room provides a versatile space for family fun or relaxation. The primary suite is a private retreat with a generous ensuite, while three secondary bedroomstwo with walk-in closets and one with a full bathoffer comfort and privacy. An additional full secondary bath and conveniently located laundry room keep life organized. This home is finished with our Serene Collection, embracing the calm and balance of natural light and space. White cabinets, gold hardware, a scalloped tile backsplash, quartz countertops, and light natural-toned LVP flooring create a peaceful, airy environmentspaces designed to let you breathe and feel at hom
Agriculture / Farm
Grazing Permits Blm: ,No,
Horse: No
Grazing Permits Forest Service: ,No,
Grazing Permits Private: ,No,
Irrigation Water Rights: ,No,
Farm Credit Service Incl: ,No,
Crops Included: ,No,
Association Fees / Info
Hoa Frequency: Monthly
Hoa Fees: 100
Hoa: Yes
Hoa Includes: CommonAreas, Pools, Trash
Community Features: Dock, GolfCartsOk, LongTermRentalAllowed, Pool
Assoc Amenities: BoatDock, OwnerAllowedGolfCart, OwnerAllowedMotorcycle, PetRestrictions
Bathroom Info
Total Baths: 4.00
Halfbaths: 1
Fullbaths: 3
Room Dimensions
Bedroom1: 12x11
Bedroom2: 12x11
Bedroom3: 13x14
DiningRoom: 10x16
Kitchen: 10x16
LivingRoom: 15x16
PrimaryBedroom: 14x16
Room Level
Bedroom1: Second
Bedroom2: Second
Bedroom3: Second
PrimaryBedroom: Second
Room Features
DiningRoom: KitchenDiningCombo
Kitchen: BreakfastArea, KitchenIsland, Pantry, StainlessSteelAppliances, SolidSurfaceCounters
Other: BedroomOnMainLevel, Loft
Bedroom Info
Beds: 4
Building Info
New Construction: No
Levels: Two
Year Built: 2025
Mobile Home Remains: ,No,
Zoning: PDD
Style: Colonial
Construction Materials: Other, WoodFrame
Builders Name: Ashton Woods
Buyer Compensation
Exterior Features
Spa: No
Patio and Porch Features: FrontPorch, Patio
Pool Features: Community, OutdoorPool
Foundation: Slab
Exterior Features: Patio
Financial
Lease Renewal Option: ,No,
Garage / Parking
Parking Capacity: 4
Garage: Yes
Carport: No
Parking Type: Attached, Garage, TwoCarGarage, GarageDoorOpener
Open Parking: No
Attached Garage: Yes
Garage Spaces: 2
Green / Env Info
Interior Features
Floor Cover: Carpet, LuxuryVinyl, LuxuryVinylPlank
Fireplace: No
Laundry Features: WasherHookup
Furnished: Unfurnished
Interior Features: BedroomOnMainLevel, BreakfastArea, KitchenIsland, Loft, StainlessSteelAppliances, SolidSurfaceCounters
Appliances: Dishwasher, Microwave, Range
Lot Info
Lease Considered: ,No,
Lease Assignable: ,No,
Acres: 0.12
Land Lease: No
Lot Description: Rectangular, RectangularLot
Misc
Pool Private: No
Pets Allowed: OwnerOnly, Yes
Offer Compensation
Other School Info
Property Info
County: Horry
View: No
Senior Community: No
Stipulation of Sale: None
Habitable Residence: ,No,
View: Intercoastal
Property Sub Type Additional: Detached
Property Attached: No
Security Features: SmokeDetectors
Disclosures: CovenantsRestrictionsDisclosure
Rent Control: No
Construction: UnderConstruction
Room Info
Basement: ,No,
Sold Info
Sqft Info
Building Sqft: 3678
Living Area Source: Builder
Sqft: 2969
Tax Info
Unit Info
Utilities / Hvac
Heating: Central, Electric
Cooling: CentralAir
Electric On Property: No
Cooling: Yes
Utilities Available: CableAvailable, ElectricityAvailable, PhoneAvailable, SewerAvailable, UndergroundUtilities, WaterAvailable
Heating: Yes
Water Source: Public
Waterfront / Water
Waterfront: No
Directions
GPSCourtesy of Ashton Charleston Residential




 MLS# 2425883
MLS# 2425883  Provided courtesy of © Copyright 2025 Coastal Carolinas Multiple Listing Service, Inc.®. Information Deemed Reliable but Not Guaranteed. © Copyright 2025 Coastal Carolinas Multiple Listing Service, Inc.® MLS. All rights reserved. Information is provided exclusively for consumers’ personal, non-commercial use, that it may not be used for any purpose other than to identify prospective properties consumers may be interested in purchasing.
Images related to data from the MLS is the sole property of the MLS and not the responsibility of the owner of this website. MLS IDX data last updated on 08-20-2025 11:50 PM EST.
Any images related to data from the MLS is the sole property of the MLS and not the responsibility of the owner of this website.
Provided courtesy of © Copyright 2025 Coastal Carolinas Multiple Listing Service, Inc.®. Information Deemed Reliable but Not Guaranteed. © Copyright 2025 Coastal Carolinas Multiple Listing Service, Inc.® MLS. All rights reserved. Information is provided exclusively for consumers’ personal, non-commercial use, that it may not be used for any purpose other than to identify prospective properties consumers may be interested in purchasing.
Images related to data from the MLS is the sole property of the MLS and not the responsibility of the owner of this website. MLS IDX data last updated on 08-20-2025 11:50 PM EST.
Any images related to data from the MLS is the sole property of the MLS and not the responsibility of the owner of this website.