Viewing Listing MLS# 2520082
Pawleys Island, SC 29585
- 3Beds
- 3Full Baths
- N/AHalf Baths
- 2,297SqFt
- 2022Year Built
- 0.44Acres
- MLS# 2520082
- Residential
- Detached
- Active
- Approx Time on MarketN/A
- Area44a Pawleys Island Mainland
- CountyGeorgetown
- Subdivision Heritage Plantation
Overview
A Distinctive Custom Home in Heritage Plantation: Positioned along the 5th fairway of Heritage Plantation Golf Club and steps from the community marina on the Intracoastal Waterway, this single-level custom home delivers standout design, premium materials, and craftsmanship not often found at this scale. Built for comfort and longevitynot size alonethis home offers a streamlined floor plan, timeless architecture, and performance-driven features that cater to the discerning buyer. The classic exterior nods to Colonial Revival tradition, with a symmetrical front elevation, grand columned portico, and all-brick masonry paired with lap siding. Mature live oaks frame the entry, and the homes thoughtful design continues throughout the interior, reflecting simplicity and intention in every detail. Inside, 12-foot vaulted ceilings and clean architectural lines create an open, inviting environment. Wide-plank luxury vinyl flooring (Eagle Creek Pinnacle in Bonita) and contrasting pine trim define the homes understated, modern style. Sierra Pacific Westchester windows and well-placed transoms bathe the interiors in natural light from every angle, creating warmth and connection between each space. At the center of the home, a sleek kitchen features a full complement of Thermador Masterpiece Series appliances, custom cabinetry, and premium quartz countertops. The Caesarstone Excava leathered-finish quartz island is a striking focal point with seating for four. A breakfast nook overlooks the golf course, and the walk-in pantry includes custom shelving and abundant storage. The living and dining areas flow easily toward the back veranda. The dining room features a subtle recessed tray ceiling and oversized windows that usher in soft natural light. A separate keeping roomperfect for casual loungingincludes a Dimplex electric fireplace with custom surround and connects to the kitchen, allowing for easy entertaining and everyday comfort. The spacious primary suite offers panoramic golf views and a spa-style bath with freestanding MTI soaking tub, large tiled shower, and dual vanities. A hard-wired dedicated home office with glass double doors provides privacy without sacrificing brightness or visual openness. Two additional bedrooms are thoughtfully placedone with an en suite bath and the other near a hall bath that also serves the office. The garage configuration is truly unmatched: one side serves as a full 3-car garage while the other is designed as a golf cart bay or workshop. Both spaces include freshly coated epoxy floors, insulated vinyl-backed Amarr doors, jackshaft openers for space efficiency, and solar shades. Fully insulated to match the home, they offer flexible use or seamless conversion to conditioned living space. The adjacent laundry room includes Maytag appliances, utility sink, ample cabinetry, and a hand-laid tile backsplash that adds a refined touch. Professionally landscaped and supported by a Rainbird irrigation system, the grounds are lush and low-maintenanceideal for full-time or part-time Lowcountry living. Additional upgrades include a Carrier Infinity HVAC system with Aprilaire whole-house dehumidifier, 24kW Generac generator, Big Ass Fans, Hinckley lighting, and Sierra Pacific windows with CoreGuard Plus protection. The home is protected by a 10-Year Quality Builders Warranty, fully transferable through May 2032. Heritage Plantation is one of Pawleys Islands most sought-after gated communities, offering a private marina and boat launch, pool, clubhouse, tennis and pickleball courts, and championship golfall minutes from beaches, dining, and boutique shops. A rare opportunity for quality, location, and lifestyle to align.
Agriculture / Farm
Grazing Permits Blm: ,No,
Horse: No
Grazing Permits Forest Service: ,No,
Other Structures: SecondGarage
Grazing Permits Private: ,No,
Irrigation Water Rights: ,No,
Farm Credit Service Incl: ,No,
Other Equipment: Generator
Crops Included: ,No,
Association Fees / Info
Hoa Frequency: Monthly
Hoa Fees: 332
Hoa: Yes
Hoa Includes: AssociationManagement, CommonAreas, Internet, LegalAccounting, Pools, RecreationFacilities, Sewer, Security, Trash, Water
Community Features: BoatFacilities, Clubhouse, Dock, GolfCartsOk, Gated, Other, RecreationArea, TennisCourts, Golf, LongTermRentalAllowed, Pool
Assoc Amenities: BoatDock, BoatRamp, Clubhouse, Gated, OwnerAllowedGolfCart, Other, PetRestrictions, Security, TennisCourts
Bathroom Info
Total Baths: 3.00
Fullbaths: 3
Room Dimensions
Bedroom1: 11.0x11.7
Bedroom2: 12.3x12.4
DiningRoom: 16.2x15.7
GreatRoom: 18.1x15.5
Kitchen: 20.0x11.10
LivingRoom: 14.8x14.7
PrimaryBedroom: 26.1x18.9
Room Level
Bedroom1: First
Bedroom2: First
PrimaryBedroom: First
Room Features
FamilyRoom: Fireplace, VaultedCeilings
Kitchen: BreakfastBar, BreakfastArea, KitchenIsland, Pantry, StainlessSteelAppliances, SolidSurfaceCounters
LivingRoom: CeilingFans, VaultedCeilings
Other: BedroomOnMainLevel, Library, UtilityRoom
Bedroom Info
Beds: 3
Building Info
New Construction: No
Levels: One
Year Built: 2022
Mobile Home Remains: ,No,
Zoning: Res
Style: Traditional
Construction Materials: HardiplankType
Builders Name: CUSTOM
Builder Model: Annas Development
Buyer Compensation
Exterior Features
Spa: No
Patio and Porch Features: RearPorch
Pool Features: Community, OutdoorPool
Foundation: Slab
Exterior Features: SprinklerIrrigation, Porch
Financial
Lease Renewal Option: ,No,
Garage / Parking
Parking Capacity: 5
Garage: Yes
Carport: No
Parking Type: Attached, Garage, GolfCartGarage
Open Parking: No
Attached Garage: Yes
Garage Spaces: 4
Green / Env Info
Green Energy Efficient: Doors, Windows
Interior Features
Floor Cover: LuxuryVinyl, LuxuryVinylPlank, Tile
Door Features: InsulatedDoors
Fireplace: Yes
Laundry Features: WasherHookup
Furnished: Unfurnished
Interior Features: Fireplace, Other, BreakfastBar, BedroomOnMainLevel, BreakfastArea, KitchenIsland, StainlessSteelAppliances, SolidSurfaceCounters
Appliances: Cooktop, Dishwasher, Microwave, Refrigerator, Dryer, Washer
Lot Info
Lease Considered: ,No,
Lease Assignable: ,No,
Acres: 0.44
Lot Size: 95x231x68x71x177
Land Lease: No
Lot Description: NearGolfCourse, OutsideCityLimits, OnGolfCourse
Misc
Pool Private: No
Pets Allowed: OwnerOnly, Yes
Offer Compensation
Other School Info
Property Info
County: Georgetown
View: Yes
Senior Community: No
Stipulation of Sale: None
Habitable Residence: ,No,
View: GolfCourse
Property Sub Type Additional: Detached
Property Attached: No
Security Features: GatedCommunity, SecurityService
Disclosures: CovenantsRestrictionsDisclosure,SellerDisclosure
Rent Control: No
Construction: Resale
Room Info
Basement: ,No,
Sold Info
Sqft Info
Building Sqft: 3752
Living Area Source: Plans
Sqft: 2297
Tax Info
Unit Info
Utilities / Hvac
Heating: Central, Electric
Cooling: CentralAir
Electric On Property: No
Cooling: Yes
Utilities Available: CableAvailable, ElectricityAvailable, PhoneAvailable, SewerAvailable, UndergroundUtilities, WaterAvailable
Heating: Yes
Water Source: Public
Waterfront / Water
Waterfront: No
Courtesy of Cb Sea Coast Advantage Pi - Office: 843-237-9824
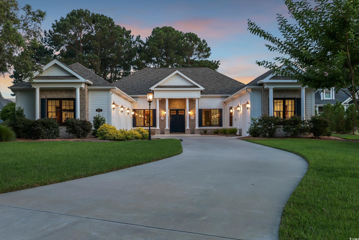
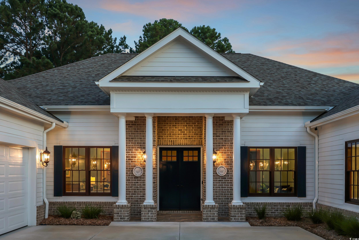
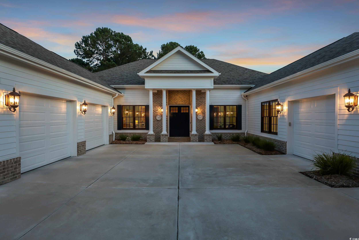
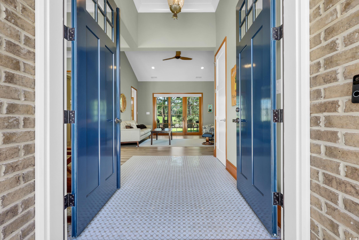
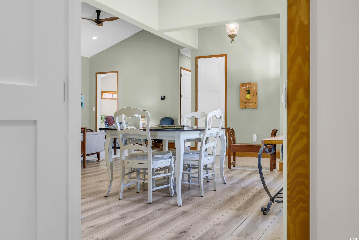
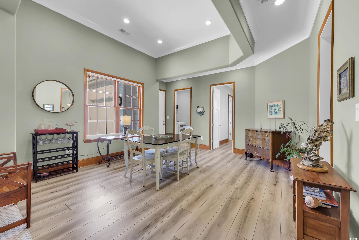
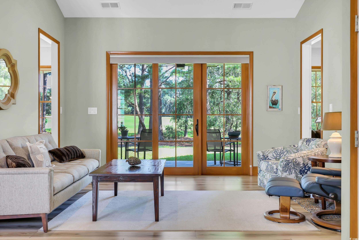
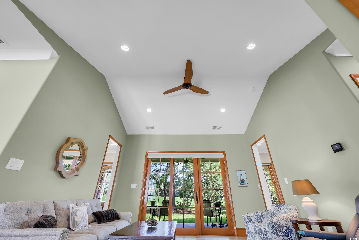
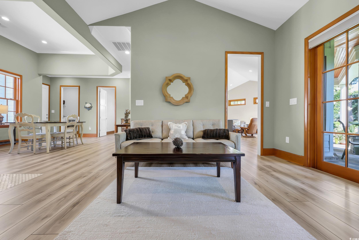
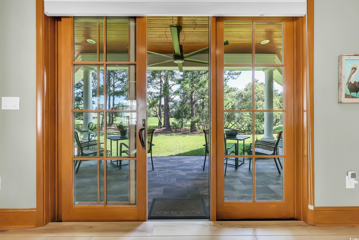
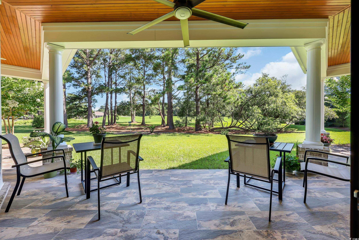
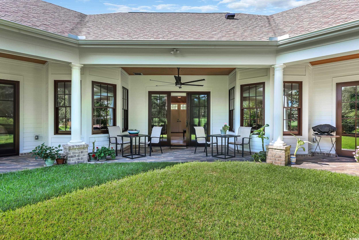
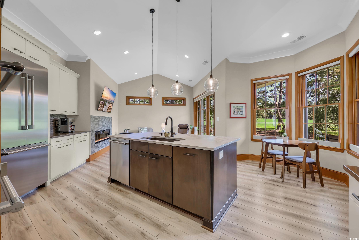
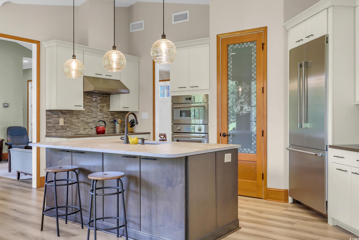
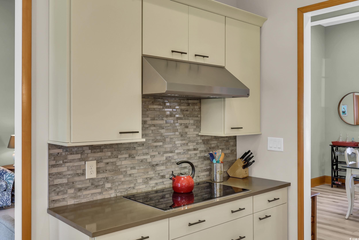
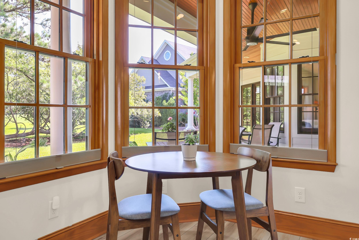
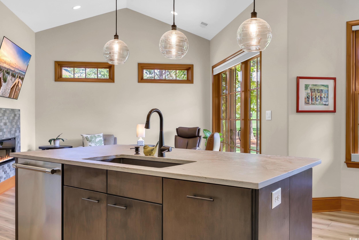
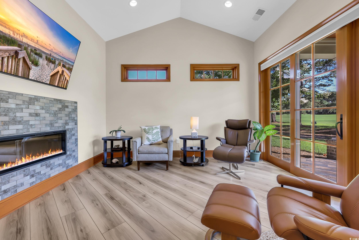
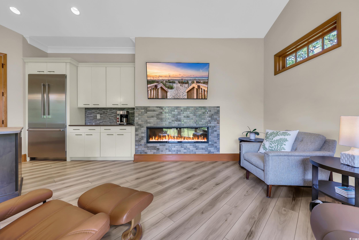
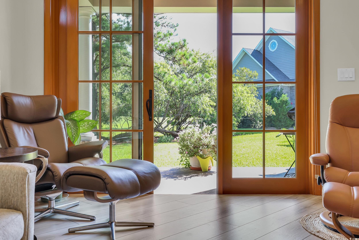
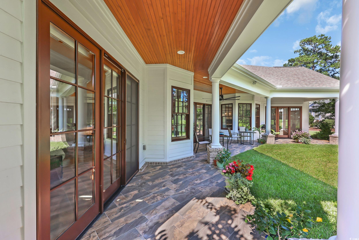
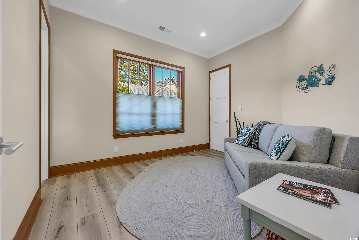
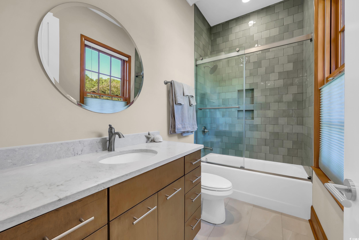
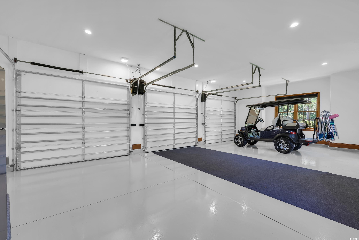
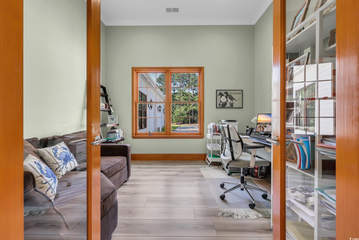
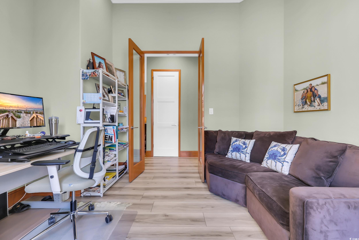
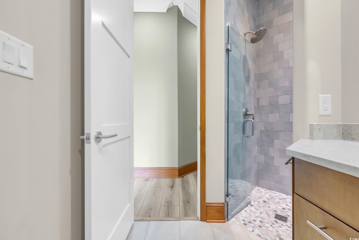
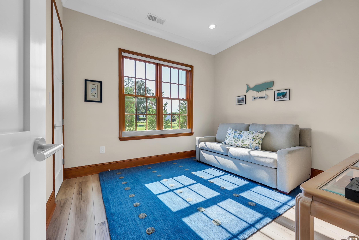
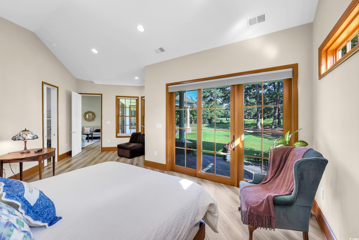
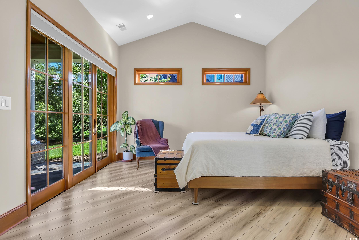
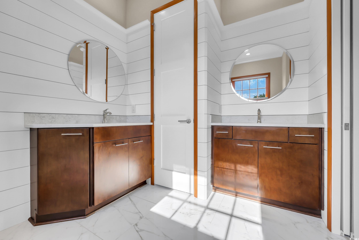
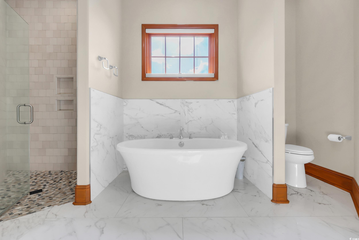
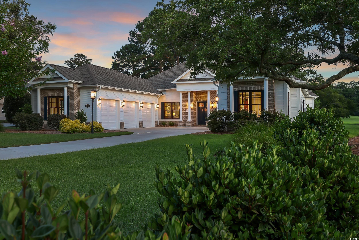
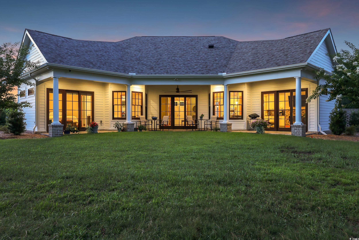
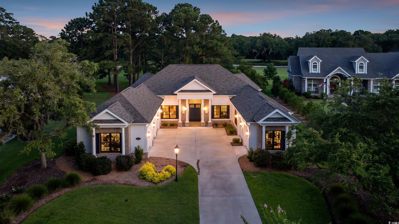
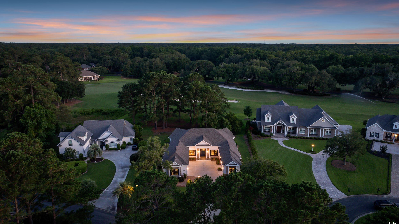
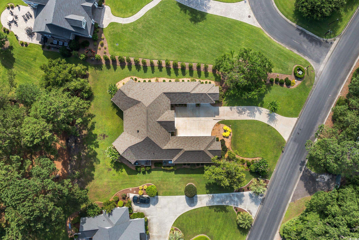
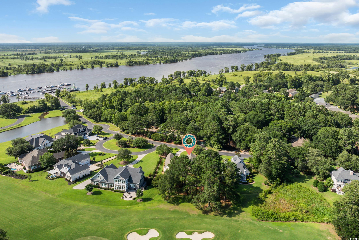
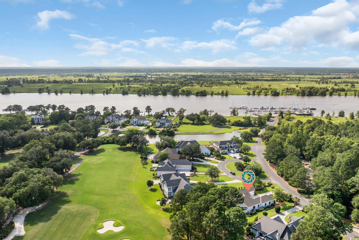
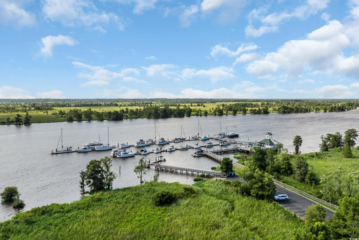
 Provided courtesy of © Copyright 2025 Coastal Carolinas Multiple Listing Service, Inc.®. Information Deemed Reliable but Not Guaranteed. © Copyright 2025 Coastal Carolinas Multiple Listing Service, Inc.® MLS. All rights reserved. Information is provided exclusively for consumers’ personal, non-commercial use, that it may not be used for any purpose other than to identify prospective properties consumers may be interested in purchasing.
Images related to data from the MLS is the sole property of the MLS and not the responsibility of the owner of this website. MLS IDX data last updated on 08-19-2025 1:21 PM EST.
Any images related to data from the MLS is the sole property of the MLS and not the responsibility of the owner of this website.
Provided courtesy of © Copyright 2025 Coastal Carolinas Multiple Listing Service, Inc.®. Information Deemed Reliable but Not Guaranteed. © Copyright 2025 Coastal Carolinas Multiple Listing Service, Inc.® MLS. All rights reserved. Information is provided exclusively for consumers’ personal, non-commercial use, that it may not be used for any purpose other than to identify prospective properties consumers may be interested in purchasing.
Images related to data from the MLS is the sole property of the MLS and not the responsibility of the owner of this website. MLS IDX data last updated on 08-19-2025 1:21 PM EST.
Any images related to data from the MLS is the sole property of the MLS and not the responsibility of the owner of this website.