Viewing Listing MLS# 2520063
Myrtle Beach, SC 29579
- 3Beds
- 2Full Baths
- N/AHalf Baths
- 1,270SqFt
- 2012Year Built
- 0.28Acres
- MLS# 2520063
- Residential
- Detached
- Active
- Approx Time on Market1 day
- AreaMyrtle Beach Area--South of 501 Between West Ferry & Burcale
- CountyHorry
- Subdivision Highland Woods
Overview
This beautifully maintained single-level ranch-style home offers 3 bedrooms, 2 bathrooms, and a spacious two-car garage. From the moment you step inside, you'll appreciate the thoughtful upgrades and inviting atmosphere. The main living area features luxury vinyl plank flooring and a charming electric fireplace with shiplap detail, creating the perfect setting for both relaxing nights in and entertaining guests. The kitchen is equipped with high-end stainless steel appliances and flows seamlessly into a bright and airy dining area, ideal for hosting family dinners or gatherings with friends. The owner's suite is a true retreat, complete with a large walk-in closet featuring custom shelving, a chandelier, and a stylish mirror, making it both functional and luxurious. Two additional bedrooms and a full bathroom provide plenty of space for family, guests, or even a home office. Step outside to your backyard oasis, where a spacious concrete patio awaits for cookouts, parties, or simply enjoying a quiet evening. The yard is fully enclosed with a white vinyl privacy fence and backs up to a peaceful tree line, perfect for pets or anyone who values privacy. Located in a sought-after Myrtle Beach community, this home offers the best of both worlds: a private and relaxing setting while being just minutes away from shopping, dining, grocery stores, golf courses, the Myrtle Beach International Airport, Market Common, and beautiful beaches including Myrtle Beach State Park (approx. 20 minutes away). Whether you're looking for a primary residence, vacation home, or investment property, 757 Bucklin Loop is a must-see!
Agriculture / Farm
Grazing Permits Blm: ,No,
Horse: No
Grazing Permits Forest Service: ,No,
Grazing Permits Private: ,No,
Irrigation Water Rights: ,No,
Farm Credit Service Incl: ,No,
Crops Included: ,No,
Association Fees / Info
Hoa Frequency: Monthly
Hoa Fees: 30
Hoa: Yes
Hoa Includes: CommonAreas
Community Features: GolfCartsOk, LongTermRentalAllowed
Assoc Amenities: OwnerAllowedGolfCart, OwnerAllowedMotorcycle, PetRestrictions, TenantAllowedGolfCart, TenantAllowedMotorcycle
Bathroom Info
Total Baths: 2.00
Fullbaths: 2
Room Dimensions
Bedroom1: 12x12
Bedroom2: 12x12
DiningRoom: 12x9
Kitchen: 12x11
LivingRoom: 21x14
PrimaryBedroom: 18x15
Room Level
Bedroom1: First
Bedroom2: First
PrimaryBedroom: First
Room Features
DiningRoom: VaultedCeilings
Kitchen: Pantry, StainlessSteelAppliances
LivingRoom: CeilingFans, Fireplace, VaultedCeilings
Other: BedroomOnMainLevel
Bedroom Info
Beds: 3
Building Info
New Construction: No
Num Stories: 1
Levels: One
Year Built: 2012
Mobile Home Remains: ,No,
Zoning: PUD
Style: Ranch
Construction Materials: VinylSiding
Buyer Compensation
Exterior Features
Spa: No
Patio and Porch Features: Patio
Foundation: Slab
Exterior Features: Fence, Other, Patio
Financial
Lease Renewal Option: ,No,
Garage / Parking
Parking Capacity: 4
Garage: Yes
Carport: No
Parking Type: Attached, Garage, TwoCarGarage, GarageDoorOpener
Open Parking: No
Attached Garage: Yes
Garage Spaces: 2
Green / Env Info
Interior Features
Floor Cover: Carpet, Tile, Vinyl
Door Features: StormDoors
Fireplace: Yes
Laundry Features: WasherHookup
Furnished: Unfurnished
Interior Features: Attic, Fireplace, PullDownAtticStairs, PermanentAtticStairs, BedroomOnMainLevel, StainlessSteelAppliances
Appliances: Dishwasher, Disposal, Microwave, Range, Refrigerator
Lot Info
Lease Considered: ,No,
Lease Assignable: ,No,
Acres: 0.28
Land Lease: No
Lot Description: OutsideCityLimits, Rectangular, RectangularLot
Misc
Pool Private: No
Pets Allowed: OwnerOnly, Yes
Offer Compensation
Other School Info
Property Info
County: Horry
View: No
Senior Community: No
Stipulation of Sale: None
Habitable Residence: ,No,
Property Sub Type Additional: Detached
Property Attached: No
Security Features: SmokeDetectors
Disclosures: CovenantsRestrictionsDisclosure
Rent Control: No
Construction: Resale
Room Info
Basement: ,No,
Sold Info
Sqft Info
Building Sqft: 1710
Living Area Source: PublicRecords
Sqft: 1270
Tax Info
Unit Info
Utilities / Hvac
Heating: Central, Electric
Cooling: CentralAir
Electric On Property: No
Cooling: Yes
Utilities Available: CableAvailable, ElectricityAvailable, PhoneAvailable, SewerAvailable, UndergroundUtilities, WaterAvailable
Heating: Yes
Water Source: Public
Waterfront / Water
Waterfront: No
Directions
Use Google Maps. Highland woods is located off of McCormick Rd and you will turn right into the development and turn left onto either Bucklin Loop street entrances.Courtesy of Cb Sea Coast Advantage Cf - Office: 843-903-4400
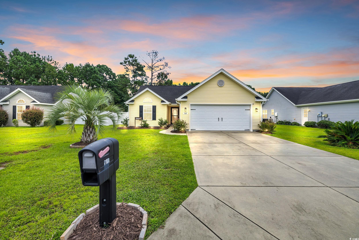
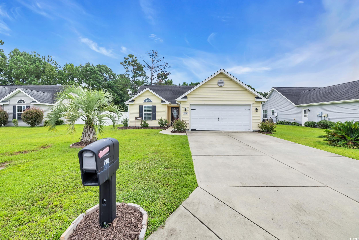
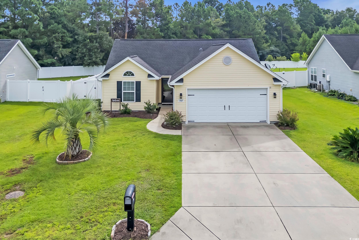

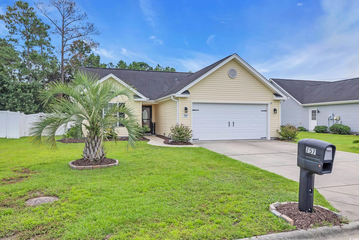
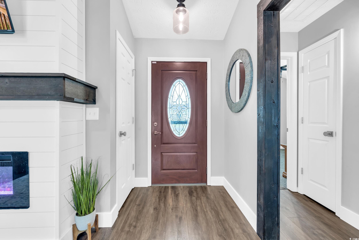
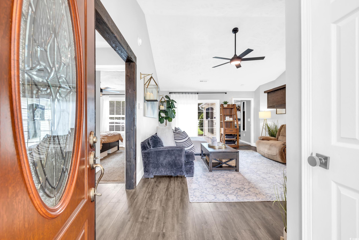
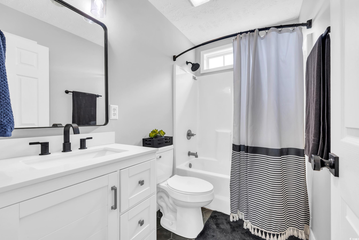
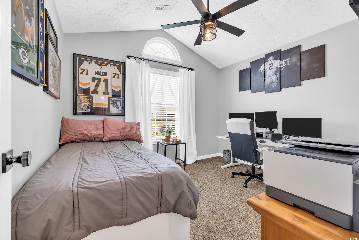
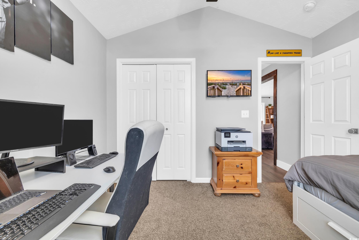
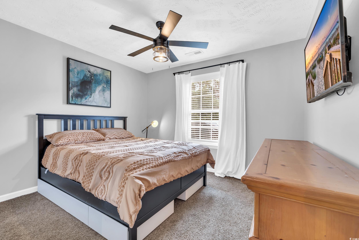
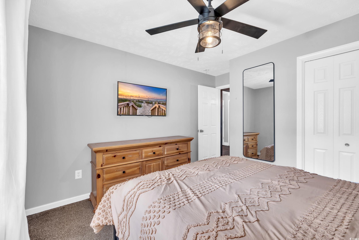
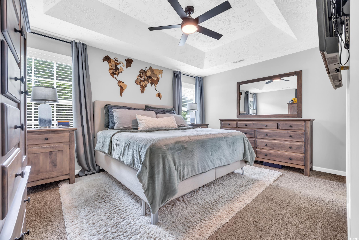
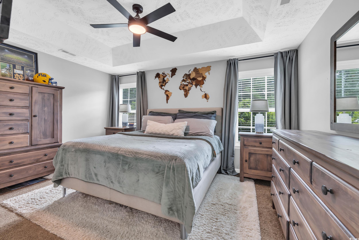
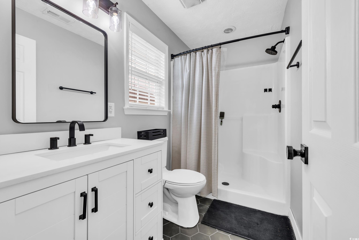
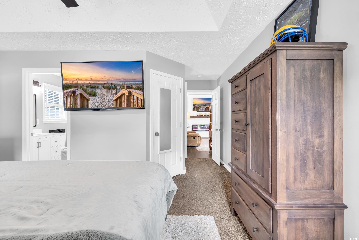
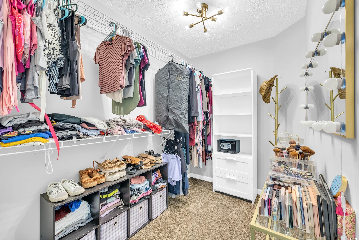
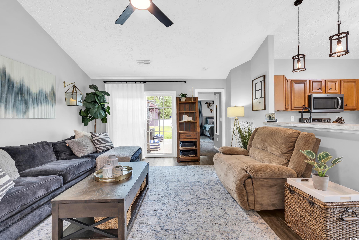
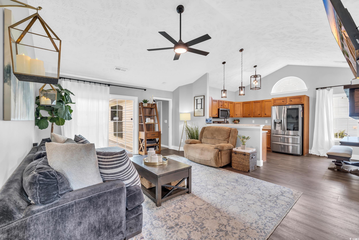
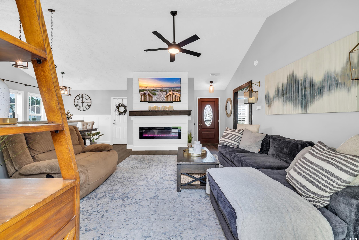
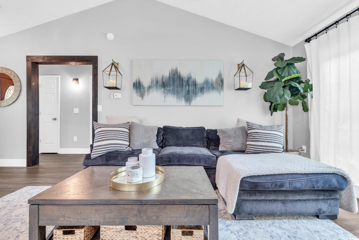
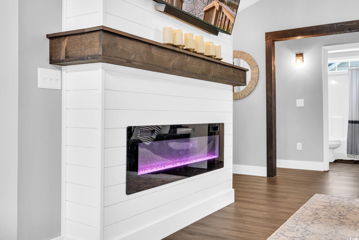
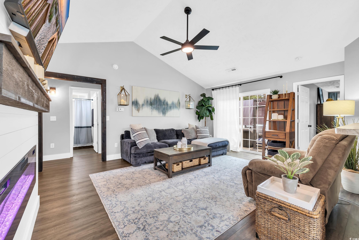
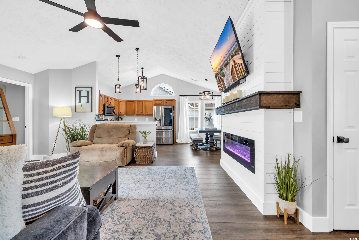
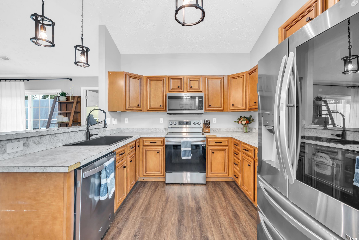
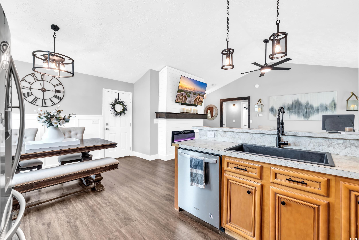
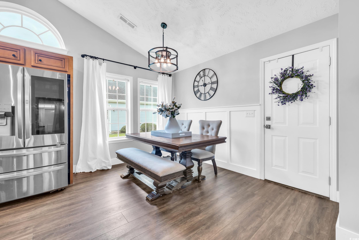
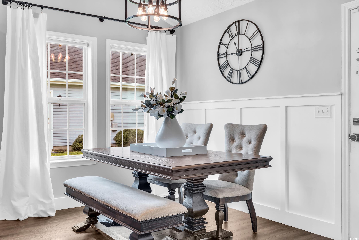
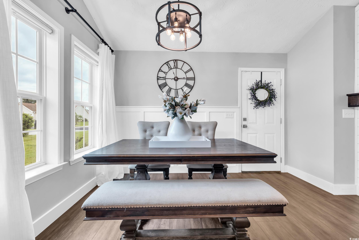
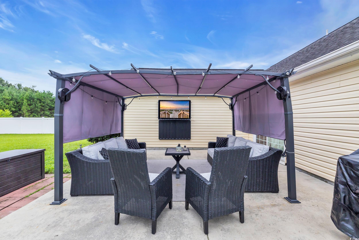
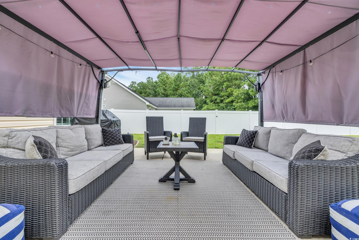
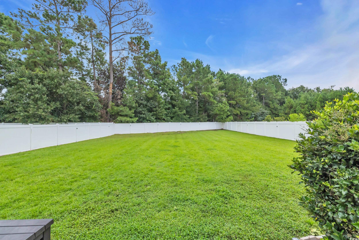
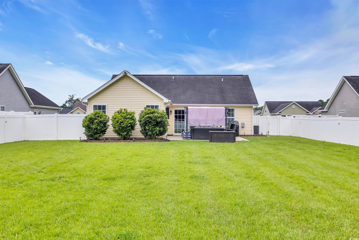
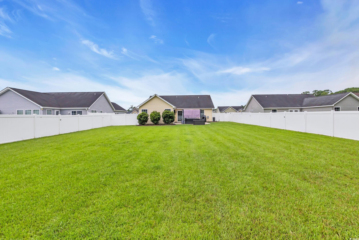
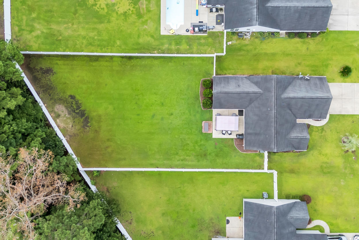
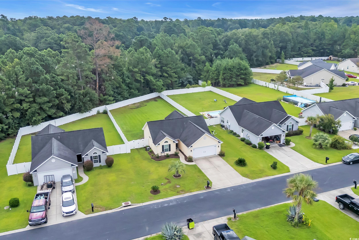
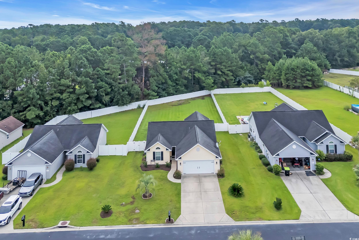
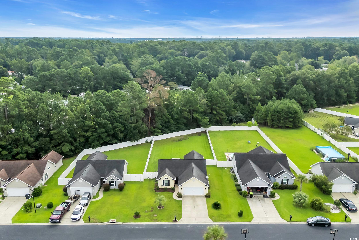
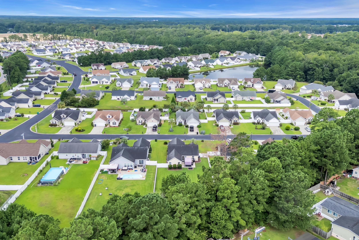
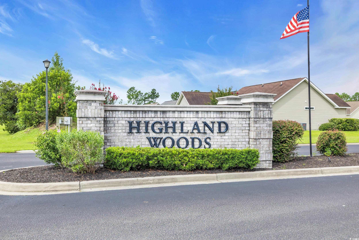
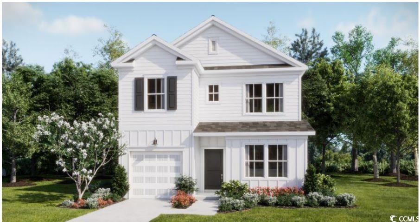
 MLS# 2520247
MLS# 2520247 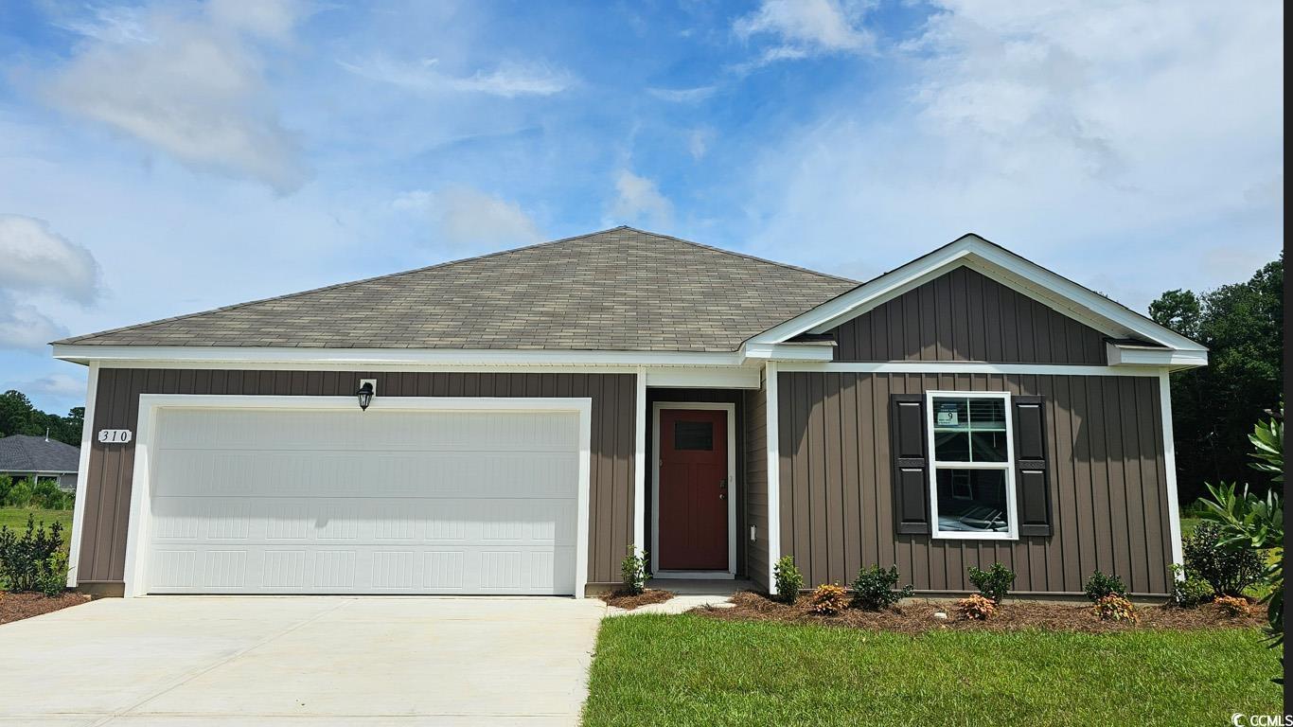
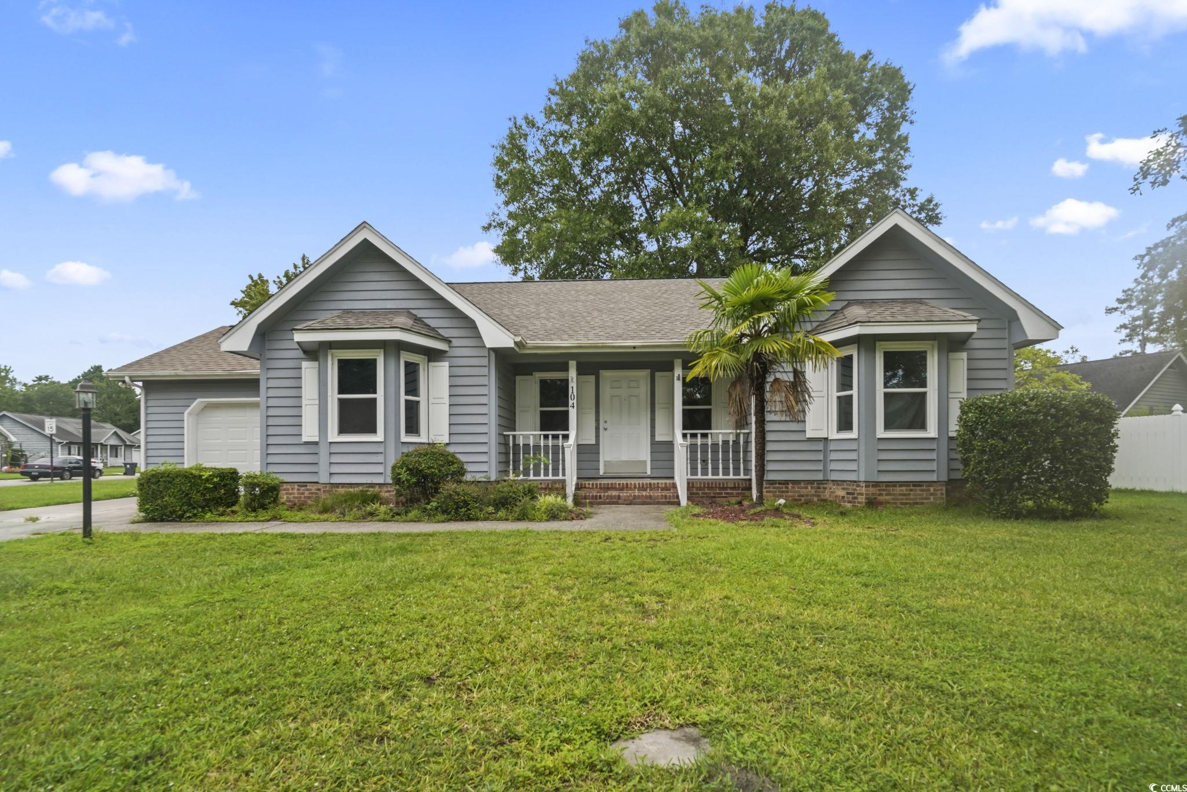
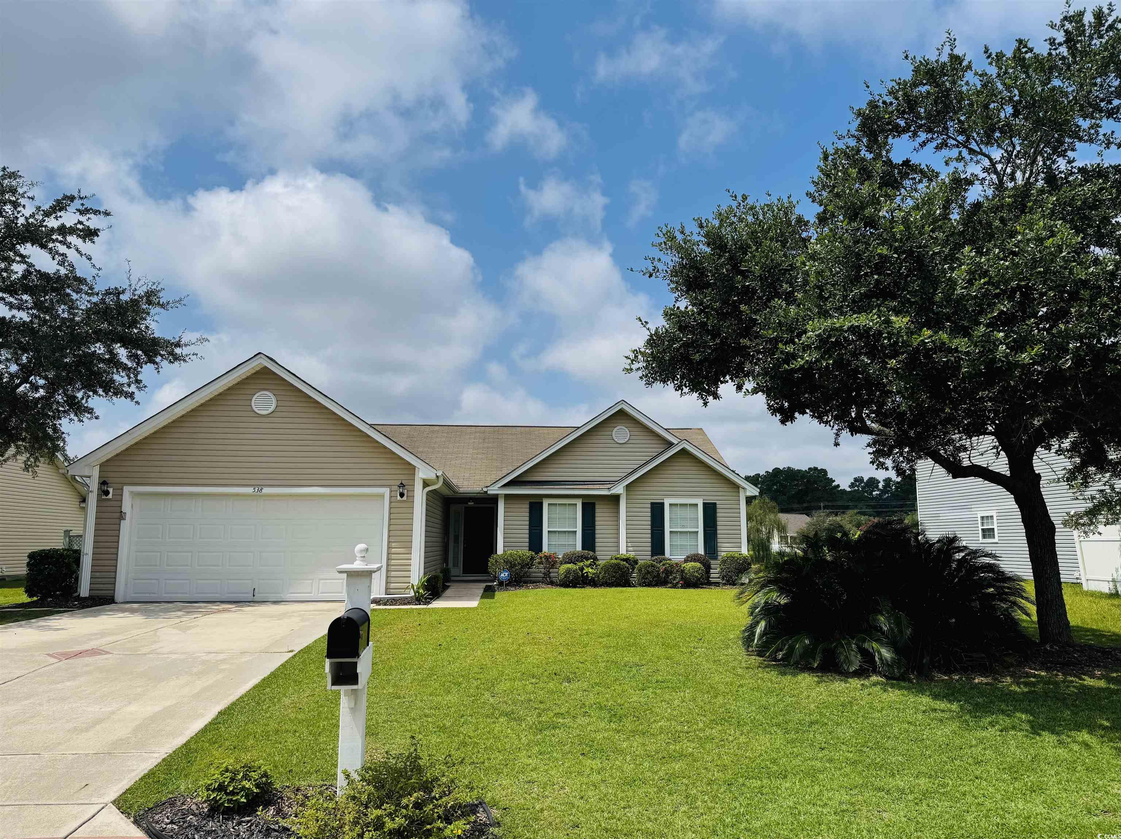
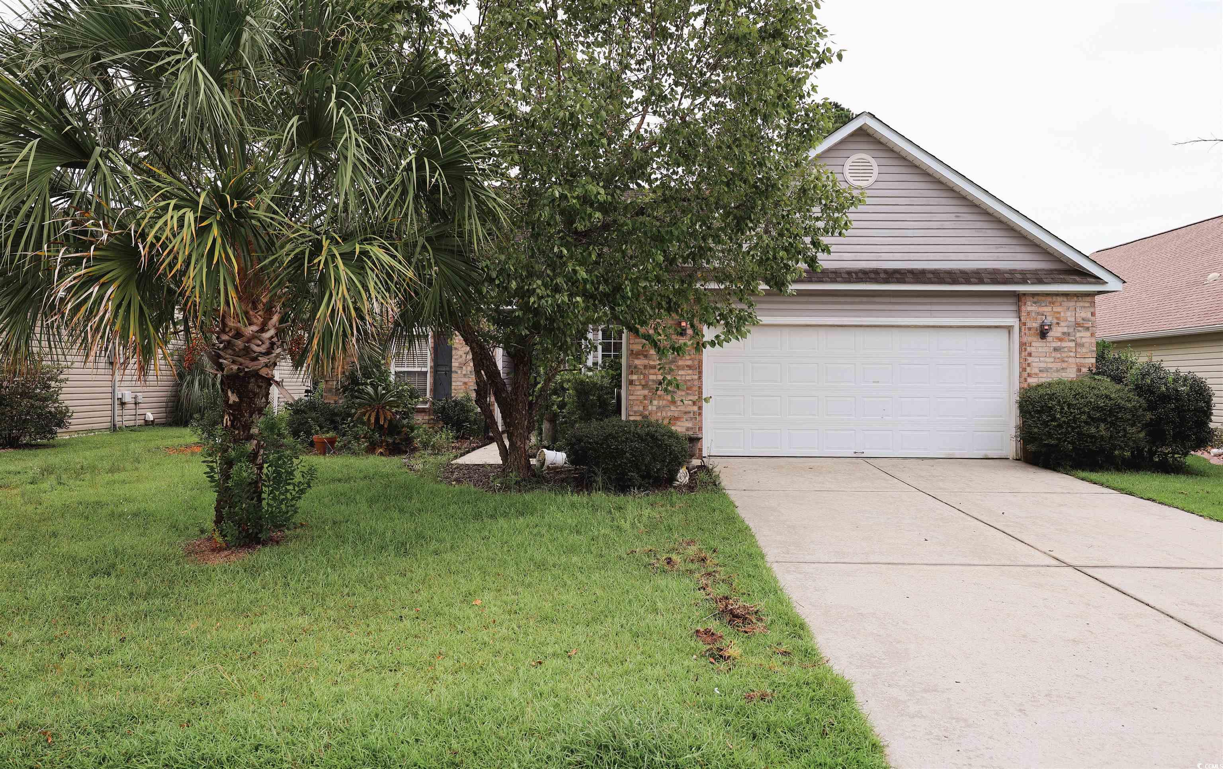
 Provided courtesy of © Copyright 2025 Coastal Carolinas Multiple Listing Service, Inc.®. Information Deemed Reliable but Not Guaranteed. © Copyright 2025 Coastal Carolinas Multiple Listing Service, Inc.® MLS. All rights reserved. Information is provided exclusively for consumers’ personal, non-commercial use, that it may not be used for any purpose other than to identify prospective properties consumers may be interested in purchasing.
Images related to data from the MLS is the sole property of the MLS and not the responsibility of the owner of this website. MLS IDX data last updated on 08-20-2025 1:22 PM EST.
Any images related to data from the MLS is the sole property of the MLS and not the responsibility of the owner of this website.
Provided courtesy of © Copyright 2025 Coastal Carolinas Multiple Listing Service, Inc.®. Information Deemed Reliable but Not Guaranteed. © Copyright 2025 Coastal Carolinas Multiple Listing Service, Inc.® MLS. All rights reserved. Information is provided exclusively for consumers’ personal, non-commercial use, that it may not be used for any purpose other than to identify prospective properties consumers may be interested in purchasing.
Images related to data from the MLS is the sole property of the MLS and not the responsibility of the owner of this website. MLS IDX data last updated on 08-20-2025 1:22 PM EST.
Any images related to data from the MLS is the sole property of the MLS and not the responsibility of the owner of this website.