Viewing Listing MLS# 2519815
Myrtle Beach, SC 29572
- 5Beds
- 5Full Baths
- 1Half Baths
- 3,653SqFt
- 2014Year Built
- 0.26Acres
- MLS# 2519815
- Residential
- Detached
- Active
- Approx Time on Market6 days
- AreaMyrtle Beach Area--48th Ave N To 79th Ave N
- CountyHorry
- Subdivision Forest Dunes
Overview
Step into a world of refined coastal living at 409 64th Ave N, a breathtaking single-level beach house nestled within the prestigious Forest Dunes community. This exceptional residence, just a short stroll from the glistening Atlantic Ocean, presents a rare opportunity to embrace a lifestyle of comfort, elegance, and endless possibility. Boasting an impressive 5 bedrooms and 5.5 bathrooms, this home is designed for seamless multi-generational living or luxurious guest accommodations. The thoughtfully planned layout offers two distinct entrances, each welcoming you into a beautifully curated space. One entrance leads you into a bright and airy den, which flows effortlessly into a gourmet kitchen. Here, culinary dreams come to life with a stunning granite island, high-end stainless steel appliances, and sleek, modern cabinetry. The adjacent formal dining room is the perfect setting for intimate gatherings and celebratory feasts. This home's design prioritizes both privacy and connection, featuring two lavish master suites, each with direct access to the secluded pool deck, generous walk-in closets, and spa-like en-suite bathrooms. An elegant tiled hallway guides you to three additional bedrooms, each offering its own unique charm and private bath. Two versatile bonus rooms provide the ideal space for a home office, creative studio, or a serene library. The heart of the home is a spectacular great room, where a cozy fireplace invites you to unwind after a day at the beach. A discreet pull-down screen transforms this space into a private cinema for unforgettable movie nights. Outside, your personal resort awaits. A fully fenced, grass-free pool deck frames a sparkling in-ground pool with a Forever Swim feature---perfect for a morning workout or a refreshing evening dip. A spacious sundeck offers the ideal spot to relax and soak up the sun. At 409 64th Ave N, every detail has been thoughtfully considered to create an atmosphere of tranquility and luxury. This isn't just a home; it's a sanctuary where new memories are waiting to be made!
Agriculture / Farm
Grazing Permits Blm: ,No,
Horse: No
Grazing Permits Forest Service: ,No,
Grazing Permits Private: ,No,
Irrigation Water Rights: ,No,
Farm Credit Service Incl: ,No,
Crops Included: ,No,
Association Fees / Info
Hoa Frequency: Monthly
Hoa Fees: 5
Hoa: Yes
Community Features: GolfCartsOk, LongTermRentalAllowed
Assoc Amenities: OwnerAllowedGolfCart, OwnerAllowedMotorcycle, PetRestrictions
Bathroom Info
Total Baths: 6.00
Halfbaths: 1
Fullbaths: 5
Room Level
PrimaryBedroom: First
Room Features
DiningRoom: SeparateFormalDiningRoom
FamilyRoom: TrayCeilings, CeilingFans, Fireplace
Kitchen: BreakfastBar, CeilingFans, KitchenExhaustFan, KitchenIsland, StainlessSteelAppliances, SolidSurfaceCounters
LivingRoom: TrayCeilings, CeilingFans
Other: BedroomOnMainLevel
Bedroom Info
Beds: 5
Building Info
New Construction: No
Num Stories: 1
Levels: One
Year Built: 2014
Mobile Home Remains: ,No,
Zoning: RES
Style: Ranch
Construction Materials: HardiplankType
Buyer Compensation
Exterior Features
Spa: No
Patio and Porch Features: Patio
Window Features: StormWindows
Pool Features: OutdoorPool, Private
Foundation: Slab
Exterior Features: Fence, HandicapAccessible, SprinklerIrrigation, Patio
Financial
Lease Renewal Option: ,No,
Garage / Parking
Parking Capacity: 4
Garage: Yes
Carport: No
Parking Type: Attached, Garage, TwoCarGarage, Boat, GarageDoorOpener
Open Parking: No
Attached Garage: Yes
Garage Spaces: 2
Green / Env Info
Interior Features
Floor Cover: Tile
Door Features: StormDoors
Fireplace: No
Laundry Features: WasherHookup
Furnished: Unfurnished
Interior Features: HandicapAccess, SplitBedrooms, BreakfastBar, BedroomOnMainLevel, KitchenIsland, StainlessSteelAppliances, SolidSurfaceCounters
Appliances: Dishwasher, Disposal, Microwave, Range, Refrigerator, RangeHood, Dryer, Washer
Lot Info
Lease Considered: ,No,
Lease Assignable: ,No,
Acres: 0.26
Land Lease: No
Lot Description: CityLot, Rectangular, RectangularLot
Misc
Pool Private: Yes
Pets Allowed: OwnerOnly, Yes
Offer Compensation
Other School Info
Property Info
County: Horry
View: No
Senior Community: No
Stipulation of Sale: None
Habitable Residence: ,No,
Property Sub Type Additional: Detached
Property Attached: No
Security Features: SmokeDetectors
Disclosures: SellerDisclosure
Rent Control: No
Construction: Resale
Room Info
Basement: ,No,
Sold Info
Sqft Info
Building Sqft: 4073
Living Area Source: Estimated
Sqft: 3653
Tax Info
Unit Info
Utilities / Hvac
Heating: Central, Electric
Cooling: CentralAir
Electric On Property: No
Cooling: Yes
Utilities Available: CableAvailable, ElectricityAvailable, PhoneAvailable, SewerAvailable, WaterAvailable
Heating: Yes
Water Source: Public
Waterfront / Water
Waterfront: No
Schools
Elem: Myrtle Beach Elementary School
Middle: Myrtle Beach Middle School
High: Myrtle Beach High School
Courtesy of Century 21 Barefoot Realty
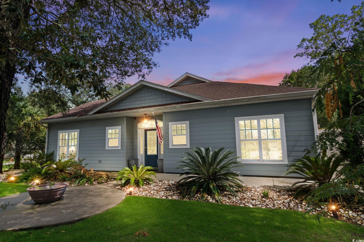
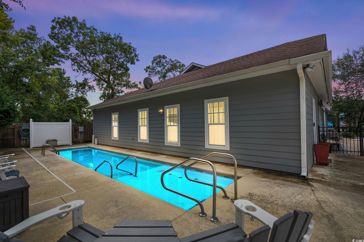
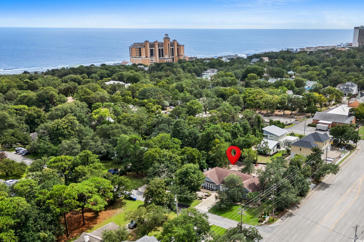
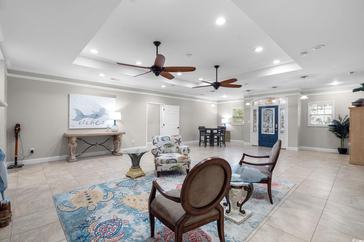
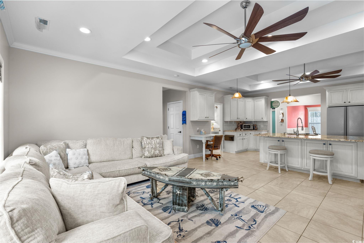
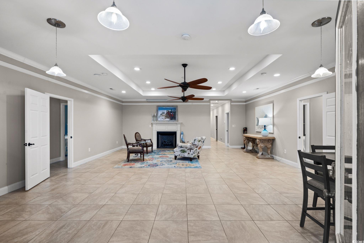
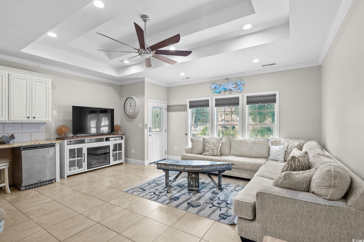
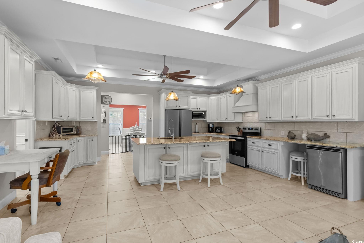
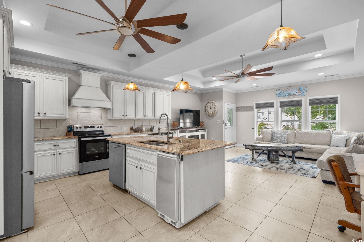
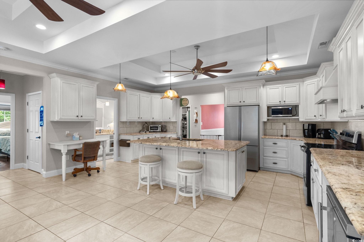
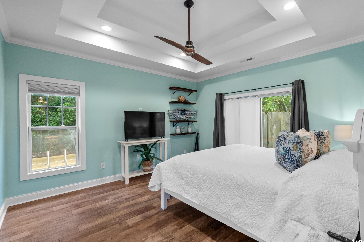
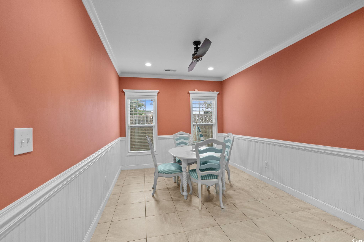
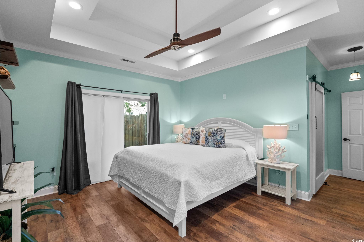
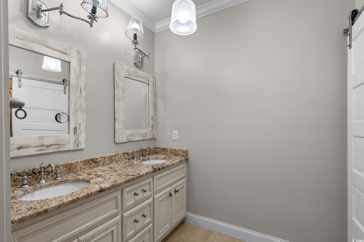
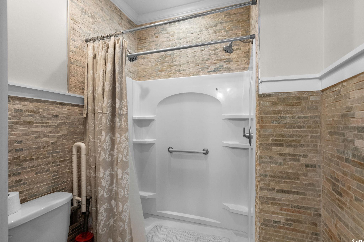
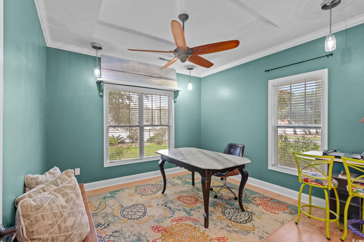
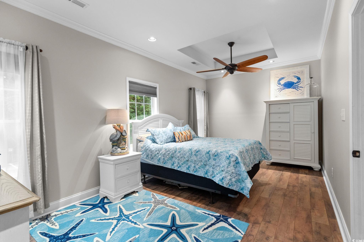
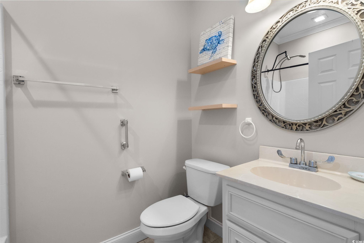
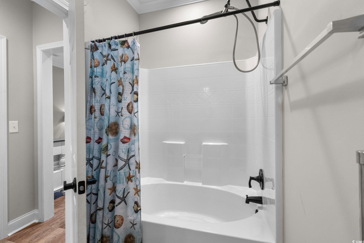
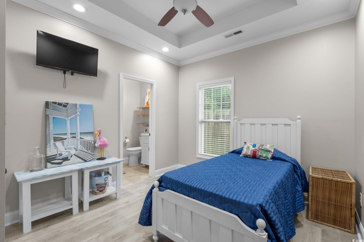
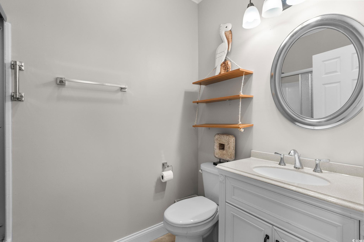
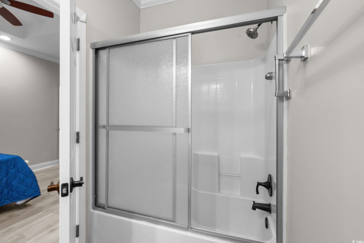
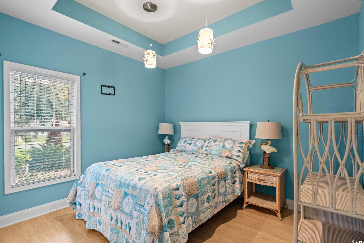
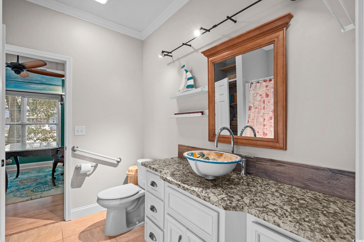
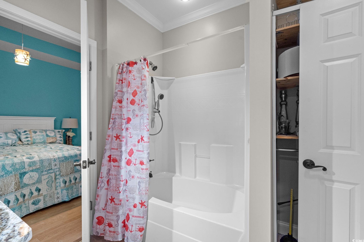
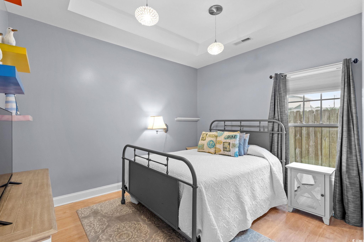
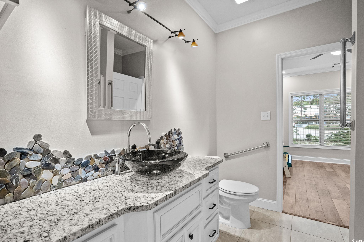
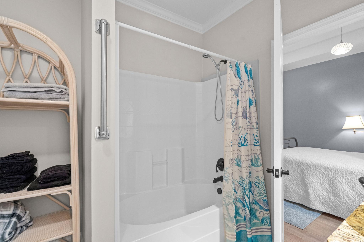
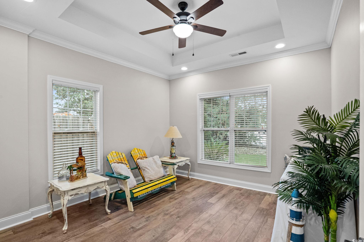
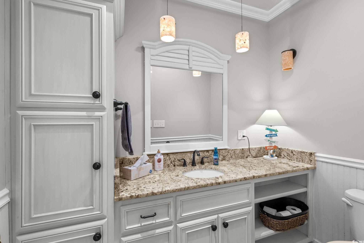
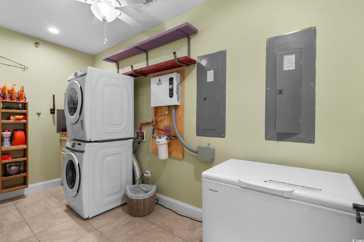
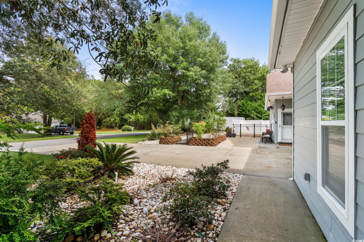
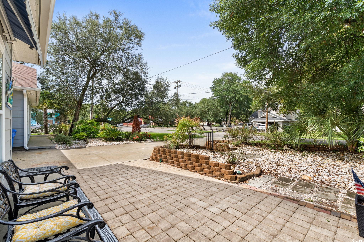
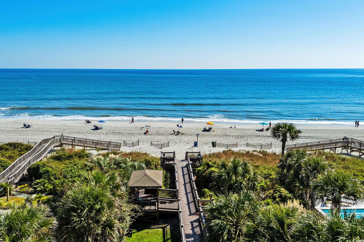
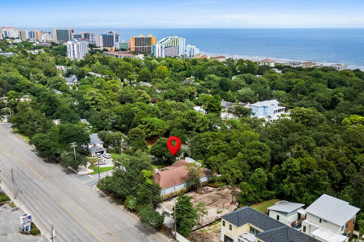
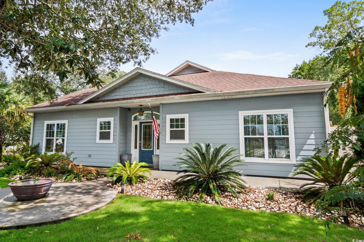
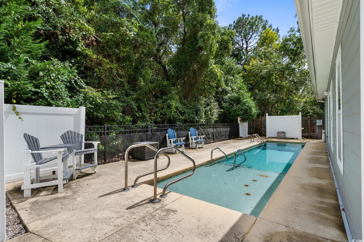
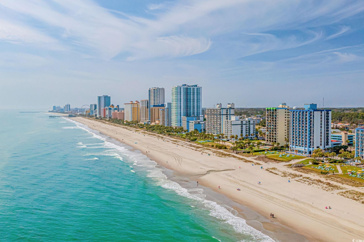
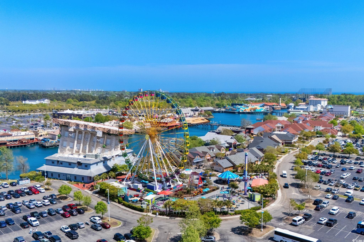
 Provided courtesy of © Copyright 2025 Coastal Carolinas Multiple Listing Service, Inc.®. Information Deemed Reliable but Not Guaranteed. © Copyright 2025 Coastal Carolinas Multiple Listing Service, Inc.® MLS. All rights reserved. Information is provided exclusively for consumers’ personal, non-commercial use, that it may not be used for any purpose other than to identify prospective properties consumers may be interested in purchasing.
Images related to data from the MLS is the sole property of the MLS and not the responsibility of the owner of this website. MLS IDX data last updated on 08-20-2025 11:50 PM EST.
Any images related to data from the MLS is the sole property of the MLS and not the responsibility of the owner of this website.
Provided courtesy of © Copyright 2025 Coastal Carolinas Multiple Listing Service, Inc.®. Information Deemed Reliable but Not Guaranteed. © Copyright 2025 Coastal Carolinas Multiple Listing Service, Inc.® MLS. All rights reserved. Information is provided exclusively for consumers’ personal, non-commercial use, that it may not be used for any purpose other than to identify prospective properties consumers may be interested in purchasing.
Images related to data from the MLS is the sole property of the MLS and not the responsibility of the owner of this website. MLS IDX data last updated on 08-20-2025 11:50 PM EST.
Any images related to data from the MLS is the sole property of the MLS and not the responsibility of the owner of this website.