Viewing Listing MLS# 2519647
Little River, SC 29566
- 5Beds
- 3Full Baths
- N/AHalf Baths
- 3,493SqFt
- 2022Year Built
- 0.23Acres
- MLS# 2519647
- Residential
- Detached
- Active
- Approx Time on Market8 days
- AreaLittle River Area--North of Hwy 9
- CountyHorry
- Subdivision Shadowbay Village @ Bridgewater
Overview
This Mangrove D elevation is a beautiful spacious home offering 5 bedrooms and three full baths on a large corner lot. From the moment you walk up to the inviting full front porch and through the door, you realize just how very nice this home is. A long foyer, large formal dining room or study with coffered ceiling, French doors, and a custom built barn door. A butler's pantry area with a large walk in pantry. A gourmet kitchen with BIG center island, a Breakfast area large enough for a Family size table, and a Great Room complete with Fireplace. A Bright Sunroom and extended patio as wide as the back of the home. There's a guest bedroom on the first floor and full bath, and a mudroom to remove those dirty shoes when coming in from the 2 car garage. Then it's up the beautiful bannister & railed staircase to the second floor Master Suite complete with a luxurious master bath and two giant walk-in closets. Three more spacious bedrooms, another full bath and a Loft complete the second floor. There are so many upgrades in this home you need to see it to believe it. Did I forget to mention the fenced back yard for your babies and your fur babies, or that the garage has an extra pedestrian door to access the side yard and a custom adjustable storage solution in the ceiling? And that's not all...this community has even more to offer, sidewalks for strolling, Miles of road for riding bikes, a community pool, a community garden, and so much more...check out www.Bridgewatersc.com. Ask your agent to make an appointment to show you this BEAUTIFUL home in this FABULOUS Neighborhood TODAY!!!
Agriculture / Farm
Grazing Permits Blm: ,No,
Horse: No
Grazing Permits Forest Service: ,No,
Grazing Permits Private: ,No,
Irrigation Water Rights: ,No,
Farm Credit Service Incl: ,No,
Crops Included: ,No,
Association Fees / Info
Hoa Frequency: Monthly
Hoa Fees: 214
Hoa: Yes
Hoa Includes: AssociationManagement, LegalAccounting, Pools, RecreationFacilities
Community Features: Clubhouse, GolfCartsOk, RecreationArea, LongTermRentalAllowed, Pool
Assoc Amenities: Clubhouse, OwnerAllowedGolfCart, OwnerAllowedMotorcycle, PetRestrictions
Bathroom Info
Total Baths: 3.00
Fullbaths: 3
Room Dimensions
Bedroom1: 11x10'10
Bedroom2: 13x11'11
Bedroom3: 13x11'11
DiningRoom: 13x14
GreatRoom: 17 x 19'8
Kitchen: 11'8x19'8
PrimaryBedroom: 17x15
Room Level
Bedroom1: Second
Bedroom2: Second
Bedroom3: Second
PrimaryBedroom: Second
Room Features
DiningRoom: BeamedCeilings
FamilyRoom: Fireplace
Kitchen: BreakfastBar, BreakfastArea, KitchenIsland, Pantry, StainlessSteelAppliances, SolidSurfaceCounters
Other: EntranceFoyer, Loft, UtilityRoom
Bedroom Info
Beds: 5
Building Info
New Construction: No
Levels: Two
Year Built: 2022
Mobile Home Remains: ,No,
Zoning: PDD
Construction Materials: VinylSiding, WoodFrame
Builders Name: Chesapeake Homes
Builder Model: The Mangrove D
Buyer Compensation
Exterior Features
Spa: No
Patio and Porch Features: RearPorch, FrontPorch, Patio
Pool Features: Community, OutdoorPool
Foundation: Slab
Exterior Features: Fence, Porch, Patio
Financial
Lease Renewal Option: ,No,
Garage / Parking
Parking Capacity: 6
Garage: Yes
Carport: No
Parking Type: Attached, Garage, TwoCarGarage, GarageDoorOpener
Open Parking: No
Attached Garage: Yes
Garage Spaces: 2
Green / Env Info
Interior Features
Floor Cover: Carpet, Laminate, Tile
Fireplace: No
Laundry Features: WasherHookup
Furnished: Unfurnished
Interior Features: BreakfastBar, BreakfastArea, EntranceFoyer, KitchenIsland, Loft, StainlessSteelAppliances, SolidSurfaceCounters
Appliances: Dishwasher, Disposal, Microwave, Range
Lot Info
Lease Considered: ,No,
Lease Assignable: ,No,
Acres: 0.23
Land Lease: No
Lot Description: CornerLot, Rectangular, RectangularLot
Misc
Pool Private: No
Pets Allowed: OwnerOnly, Yes
Offer Compensation
Other School Info
Property Info
County: Horry
View: No
Senior Community: No
Stipulation of Sale: None
Habitable Residence: ,No,
Property Sub Type Additional: Detached
Property Attached: No
Security Features: SmokeDetectors
Disclosures: CovenantsRestrictionsDisclosure,SellerDisclosure
Rent Control: No
Construction: Resale
Room Info
Basement: ,No,
Sold Info
Sqft Info
Building Sqft: 4043
Living Area Source: Plans
Sqft: 3493
Tax Info
Unit Info
Utilities / Hvac
Heating: Central, Electric, Gas
Cooling: CentralAir
Electric On Property: No
Cooling: Yes
Utilities Available: CableAvailable, ElectricityAvailable, NaturalGasAvailable, PhoneAvailable, SewerAvailable, UndergroundUtilities, WaterAvailable
Heating: Yes
Water Source: Public
Waterfront / Water
Waterfront: No
Directions
From North Myrtle Beach go west on Hwy 9, Turn Right into Bridgewater Subdivision on Water Grande Blvd, in half a mile Turn Left onto Beech Fork Dr, .4 mile Turn left onto Eversheen Dr., .2 mile you'll see a BIG beautiful Navy & White Trimmed Home with a welcoming Front Porch on a large corner lot on the right! You've reached your destination!Courtesy of Tracie Ross Real Estate
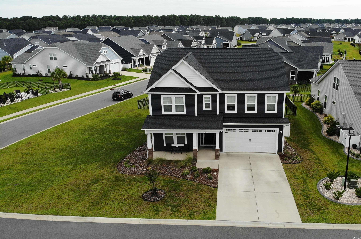
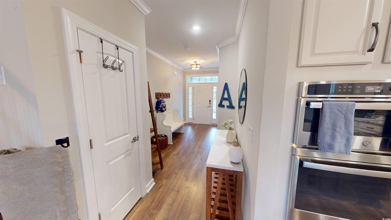
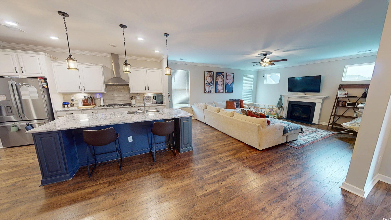
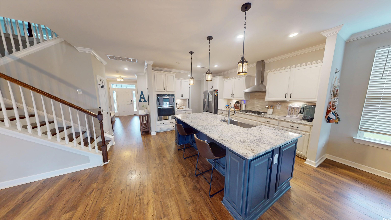
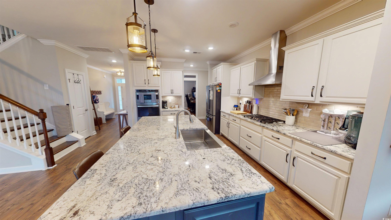
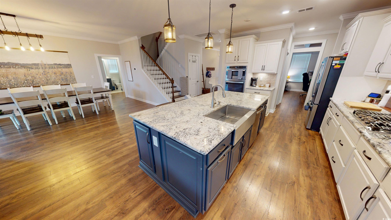
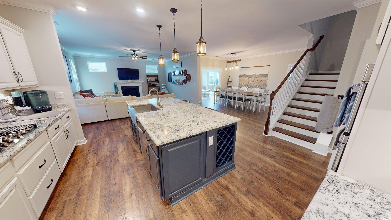
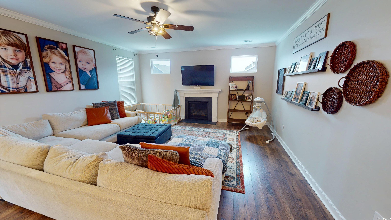
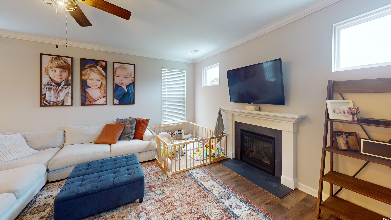
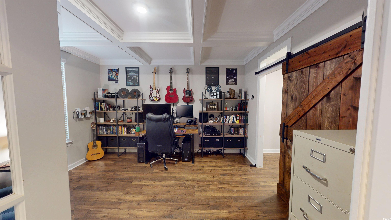
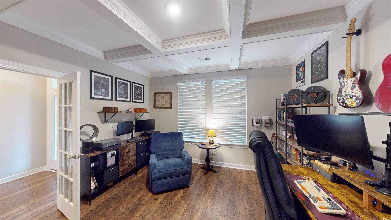
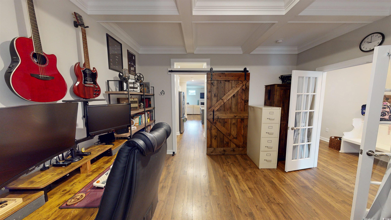
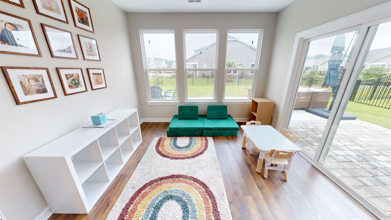
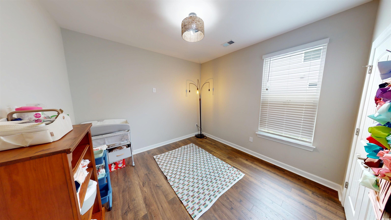
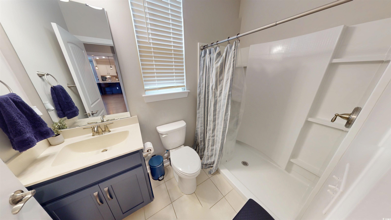
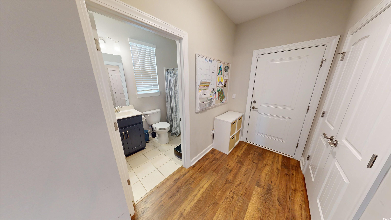
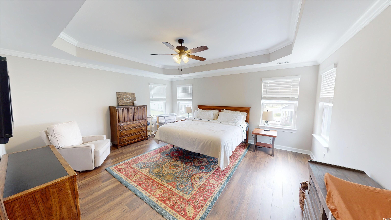
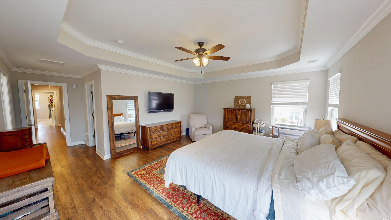
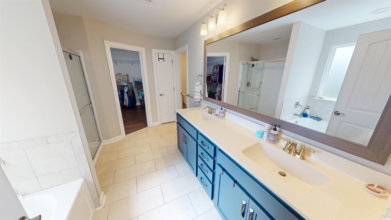
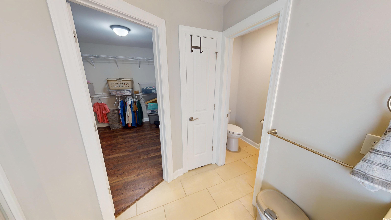
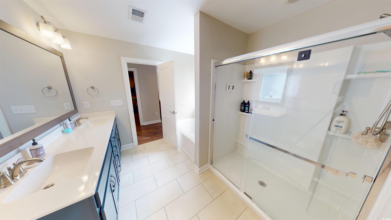
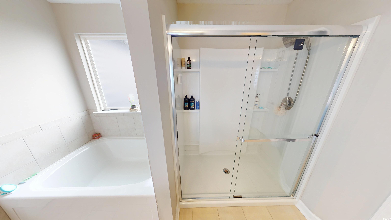
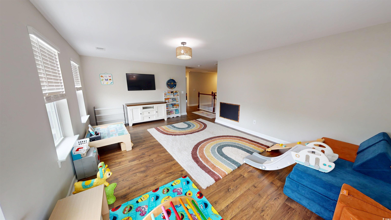
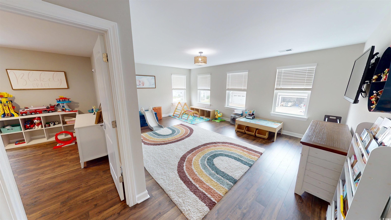
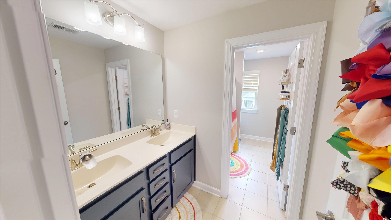
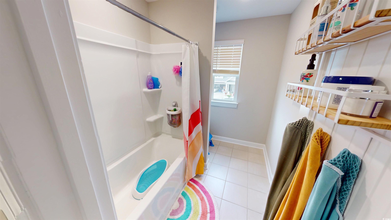
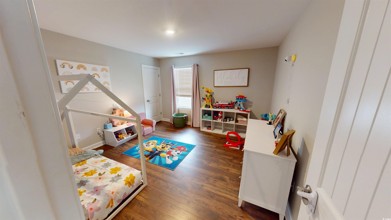
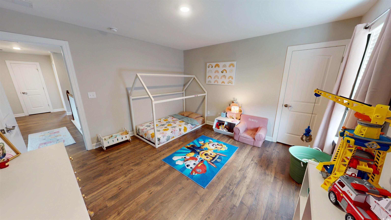
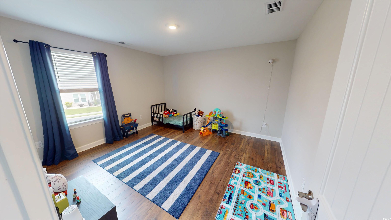
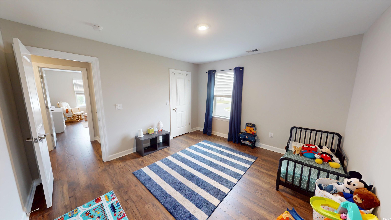
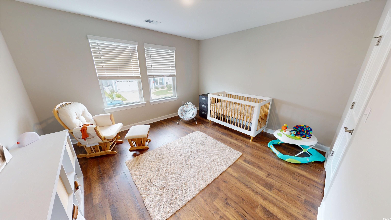
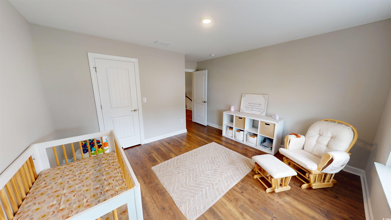
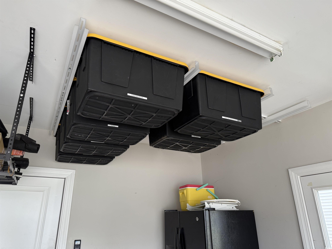
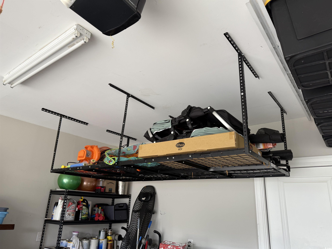
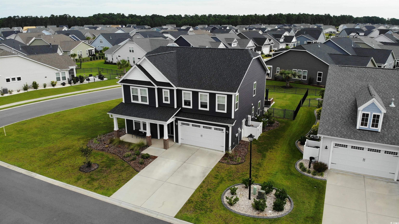
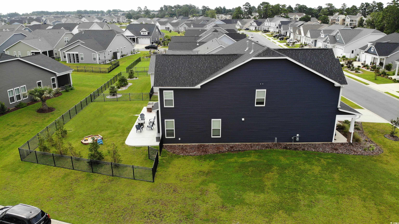
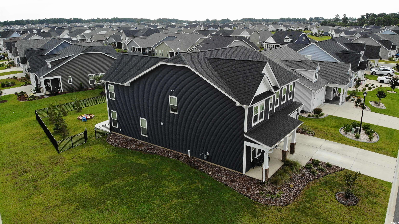
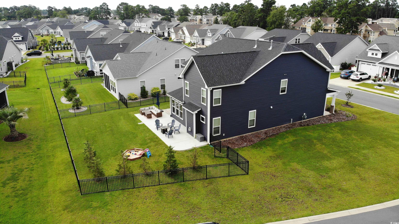
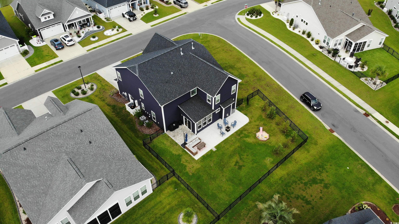
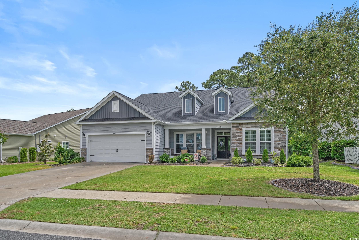
 MLS# 2512469
MLS# 2512469  Provided courtesy of © Copyright 2025 Coastal Carolinas Multiple Listing Service, Inc.®. Information Deemed Reliable but Not Guaranteed. © Copyright 2025 Coastal Carolinas Multiple Listing Service, Inc.® MLS. All rights reserved. Information is provided exclusively for consumers’ personal, non-commercial use, that it may not be used for any purpose other than to identify prospective properties consumers may be interested in purchasing.
Images related to data from the MLS is the sole property of the MLS and not the responsibility of the owner of this website. MLS IDX data last updated on 08-20-2025 9:50 PM EST.
Any images related to data from the MLS is the sole property of the MLS and not the responsibility of the owner of this website.
Provided courtesy of © Copyright 2025 Coastal Carolinas Multiple Listing Service, Inc.®. Information Deemed Reliable but Not Guaranteed. © Copyright 2025 Coastal Carolinas Multiple Listing Service, Inc.® MLS. All rights reserved. Information is provided exclusively for consumers’ personal, non-commercial use, that it may not be used for any purpose other than to identify prospective properties consumers may be interested in purchasing.
Images related to data from the MLS is the sole property of the MLS and not the responsibility of the owner of this website. MLS IDX data last updated on 08-20-2025 9:50 PM EST.
Any images related to data from the MLS is the sole property of the MLS and not the responsibility of the owner of this website.