Viewing Listing MLS# 2517344
Myrtle Beach, SC 29579
- 3Beds
- 2Full Baths
- 1Half Baths
- 1,540SqFt
- 2004Year Built
- 0.28Acres
- MLS# 2517344
- Residential
- Detached
- Active Under Contract
- Approx Time on Market8 days
- AreaMyrtle Beach Area--Carolina Forest
- CountyHorry
- Subdivision Carolina Forest - Bellegrove Oaks
Overview
Perfectly nestled on a quiet cul-de-sac in Bellegrove, one of the most sought-after communities in Carolina Forest! This 2 story home features 3 bedrooms, 2.5 bathrooms, and a 2-car garage, all situated on a deep, generously sized lot-ideal for gatherings and outdoor enjoyment. Enjoy the first floor master suite, with a walk-in closet. The open concept main living area offers a kitchen space that flows seamlessly into the dining space, living room, and bright Carolina Room. Community amenities include a pool, playground , clubhouse for events, dog park, main lake with scenic sidewalk, and evening security patrol. Enjoy the best of Carolina Forest living, only 6 miles (about 10 minutes) from the beach. Everything you need is just minutes away: grocery stores, restaurants, shopping, dining options, medical facilities, schools, banks, and a library. Quick access to Highways 31, 17, and 501 makes commuting a breeze. Explore the nearby Hulk Bike Trail and Intracoastal Waterway or spend your weekends on the nearby golf courses. The community also provides easy access to the bike/walking trail that runs along Carolina Forest Blvd and River Oaks Drive, and is just a quick drive to Broadway at the Beach, the mall, and the airport. This is an amazing opportunity -schedule your showing today!
Agriculture / Farm
Grazing Permits Blm: ,No,
Horse: No
Grazing Permits Forest Service: ,No,
Grazing Permits Private: ,No,
Irrigation Water Rights: ,No,
Farm Credit Service Incl: ,No,
Crops Included: ,No,
Association Fees / Info
Hoa Frequency: Monthly
Hoa Fees: 81
Hoa: Yes
Hoa Includes: AssociationManagement, CommonAreas, Pools, RecreationFacilities, Security, Trash
Community Features: Clubhouse, GolfCartsOk, RecreationArea, LongTermRentalAllowed, Pool
Assoc Amenities: Clubhouse, OwnerAllowedGolfCart, OwnerAllowedMotorcycle, PetRestrictions, Security, TenantAllowedGolfCart, TenantAllowedMotorcycle
Bathroom Info
Total Baths: 3.00
Halfbaths: 1
Fullbaths: 2
Room Level
PrimaryBedroom: First
Room Features
DiningRoom: LivingDiningRoom
Other: BedroomOnMainLevel
Bedroom Info
Beds: 3
Building Info
New Construction: No
Levels: One
Year Built: 2004
Mobile Home Remains: ,No,
Zoning: RES
Style: Ranch
Construction Materials: VinylSiding
Buyer Compensation
Exterior Features
Spa: No
Patio and Porch Features: FrontPorch, Patio
Pool Features: Community, OutdoorPool
Foundation: Slab
Exterior Features: Fence, Patio
Financial
Lease Renewal Option: ,No,
Garage / Parking
Parking Capacity: 4
Garage: Yes
Carport: No
Parking Type: Attached, Garage, TwoCarGarage
Open Parking: No
Attached Garage: Yes
Garage Spaces: 2
Green / Env Info
Interior Features
Floor Cover: Tile, Wood
Fireplace: No
Laundry Features: WasherHookup
Furnished: Unfurnished
Interior Features: SplitBedrooms, BedroomOnMainLevel
Lot Info
Lease Considered: ,No,
Lease Assignable: ,No,
Acres: 0.28
Land Lease: No
Lot Description: CulDeSac, IrregularLot, OutsideCityLimits
Misc
Pool Private: No
Pets Allowed: OwnerOnly, Yes
Offer Compensation
Other School Info
Property Info
County: Horry
View: No
Senior Community: No
Stipulation of Sale: None
Habitable Residence: ,No,
Property Sub Type Additional: Detached
Property Attached: No
Security Features: SecurityService
Disclosures: CovenantsRestrictionsDisclosure,SellerDisclosure
Rent Control: No
Construction: Resale
Room Info
Basement: ,No,
Sold Info
Sqft Info
Building Sqft: 1940
Living Area Source: PublicRecords
Sqft: 1540
Tax Info
Unit Info
Utilities / Hvac
Heating: Central, Electric
Cooling: CentralAir
Electric On Property: No
Cooling: Yes
Utilities Available: CableAvailable, ElectricityAvailable, PhoneAvailable, SewerAvailable, UndergroundUtilities, WaterAvailable
Heating: Yes
Water Source: Public
Waterfront / Water
Waterfront: No
Courtesy of Century 21 The Harrelson Group
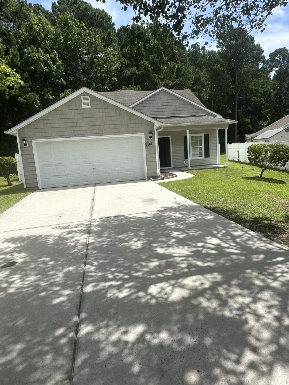
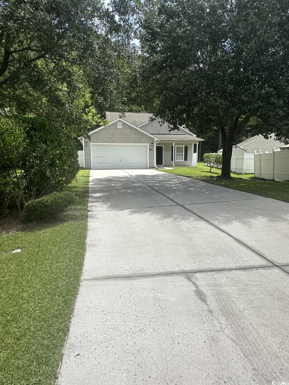
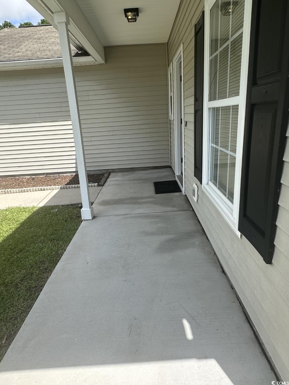
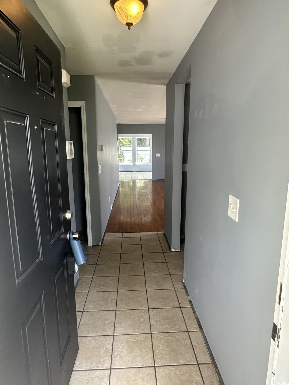
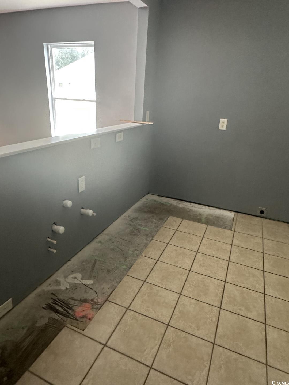

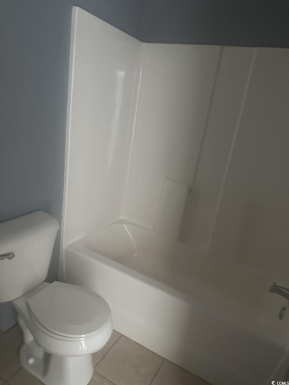
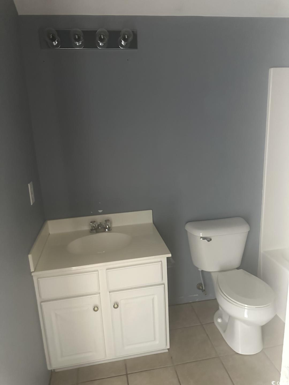
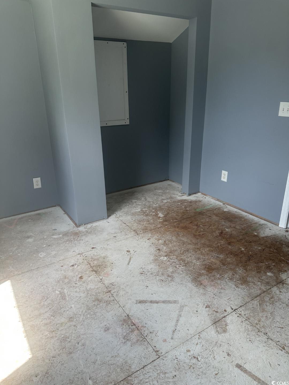
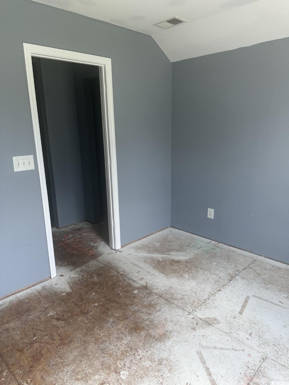
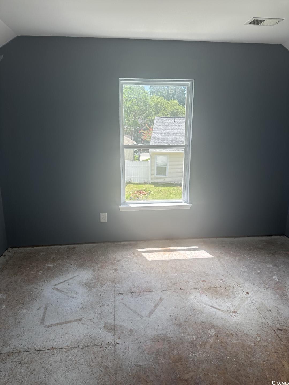


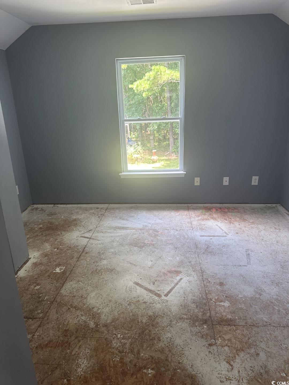
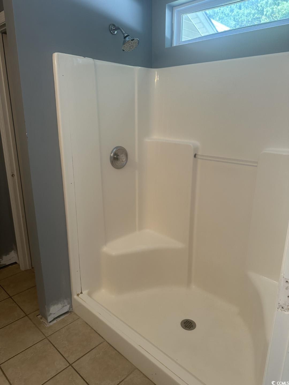
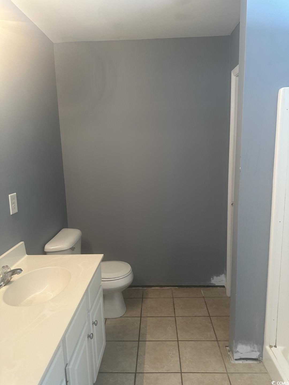
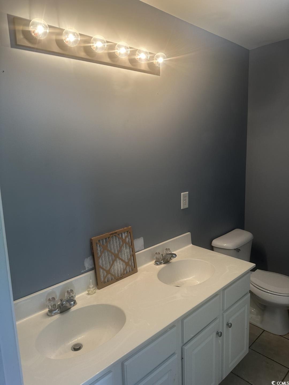
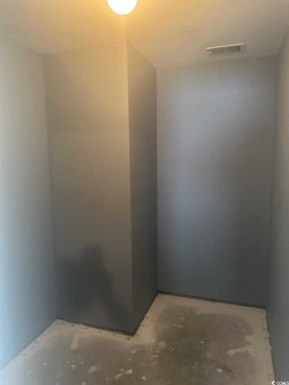
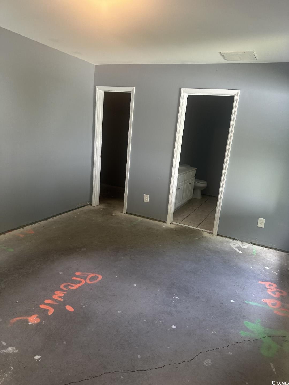
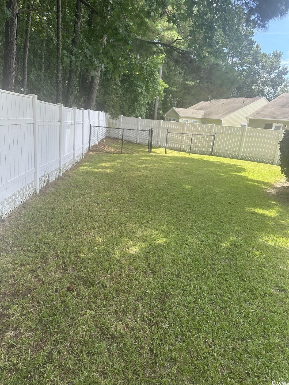


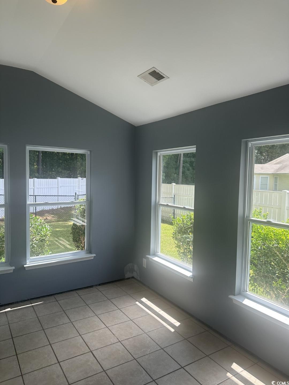
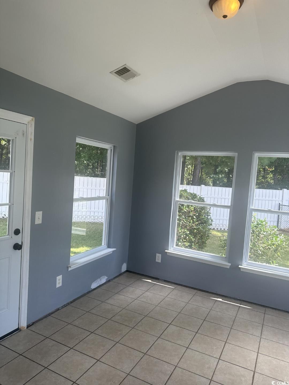
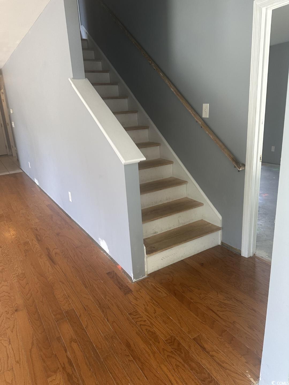

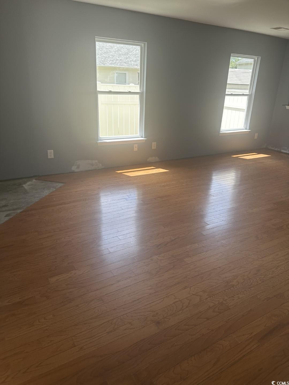

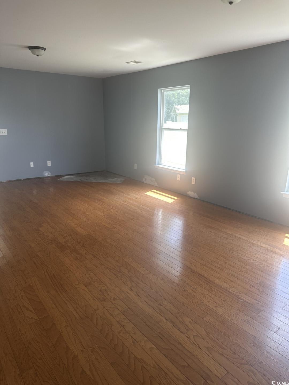
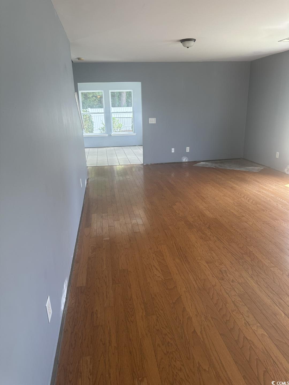
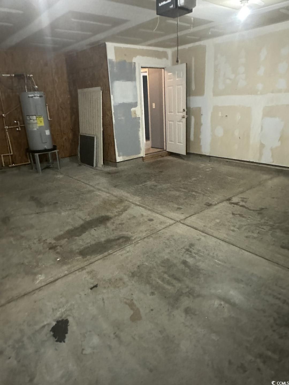
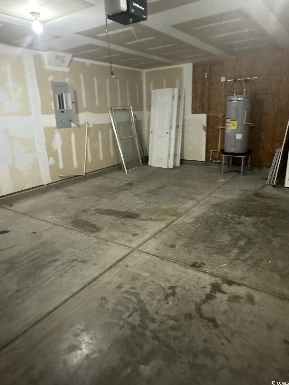
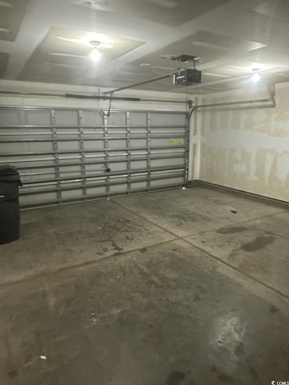

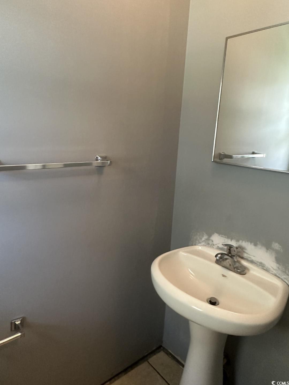

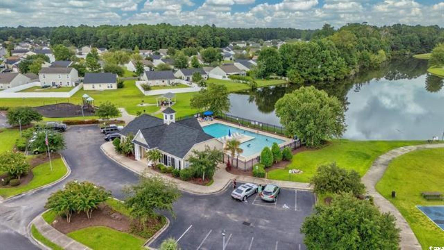
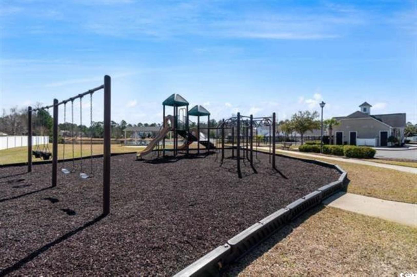

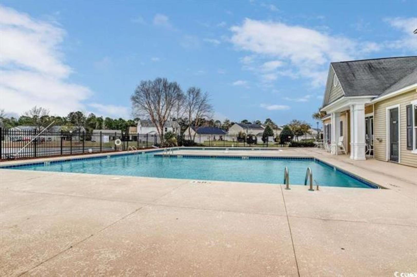
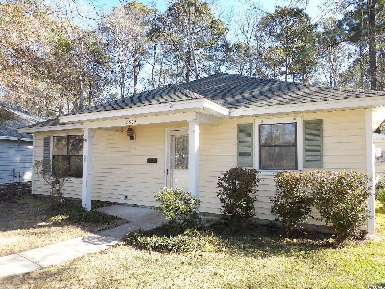
 MLS# 2507590
MLS# 2507590 
 Provided courtesy of © Copyright 2025 Coastal Carolinas Multiple Listing Service, Inc.®. Information Deemed Reliable but Not Guaranteed. © Copyright 2025 Coastal Carolinas Multiple Listing Service, Inc.® MLS. All rights reserved. Information is provided exclusively for consumers’ personal, non-commercial use, that it may not be used for any purpose other than to identify prospective properties consumers may be interested in purchasing.
Images related to data from the MLS is the sole property of the MLS and not the responsibility of the owner of this website. MLS IDX data last updated on 07-23-2025 11:37 PM EST.
Any images related to data from the MLS is the sole property of the MLS and not the responsibility of the owner of this website.
Provided courtesy of © Copyright 2025 Coastal Carolinas Multiple Listing Service, Inc.®. Information Deemed Reliable but Not Guaranteed. © Copyright 2025 Coastal Carolinas Multiple Listing Service, Inc.® MLS. All rights reserved. Information is provided exclusively for consumers’ personal, non-commercial use, that it may not be used for any purpose other than to identify prospective properties consumers may be interested in purchasing.
Images related to data from the MLS is the sole property of the MLS and not the responsibility of the owner of this website. MLS IDX data last updated on 07-23-2025 11:37 PM EST.
Any images related to data from the MLS is the sole property of the MLS and not the responsibility of the owner of this website.