Viewing Listing MLS# 2516708
Myrtle Beach, SC 29588
- 4Beds
- 3Full Baths
- N/AHalf Baths
- 2,271SqFt
- 2007Year Built
- 0.71Acres
- MLS# 2516708
- Residential
- Detached
- Active
- Approx Time on Market12 days
- AreaMyrtle Beach Area--South of 544 & West of 17 Bypass M.i. Horry County
- CountyHorry
- Subdivision Moss Estates
Overview
OPEN HOUSE THIS SATURDAY 7/19 FROM 9AM TO 11AM; AND THIS SUNDAY 7/20 FROM 10AM TO 12PM! BACK ON THE MARKET DUE TO NO FAULT OF THE SELLERS! Dont miss this beautifully maintained all-brick home located in Moss Estates! This stunning home is situated on one of the largest lots in the neighborhood giving it privacy, and beautiful pond views! This home features a new roof (2024) and new HVAC system (2023), offering modern efficiency and long-term peace of mind. Inside, you'll find luxury vinyl plank flooring throughout the main living areas, quartz countertops, and stainless steel appliances in a beautiful updated kitchen! A spacious bonus room with a full bath provides the perfect flex space for guests, a home office, or media room. Enjoy outdoor living year-round from the screened-in porch, overlooking the expansive backyard and tranquil pond. With solid construction, thoughtful updates, and a premium lot, all located close to all of Myrtle Beach has to offer this home is a rare findschedule your showing today!
Open House Info
Openhouse Start Time:
Sunday, July 20th, 2025 @ 10:00 AM
Openhouse End Time:
Sunday, July 20th, 2025 @ 12:00 PM
Openhouse Remarks: OPEN HOUSE THIS SUNDAY 7/20 FROM 10AM - 12PM!
Agriculture / Farm
Grazing Permits Blm: ,No,
Horse: No
Grazing Permits Forest Service: ,No,
Grazing Permits Private: ,No,
Irrigation Water Rights: ,No,
Farm Credit Service Incl: ,No,
Crops Included: ,No,
Association Fees / Info
Hoa Frequency: Monthly
Hoa Fees: 45
Hoa: Yes
Hoa Includes: AssociationManagement, CommonAreas
Bathroom Info
Total Baths: 3.00
Fullbaths: 3
Room Features
DiningRoom: FamilyDiningRoom, LivingDiningRoom
FamilyRoom: VaultedCeilings
Kitchen: KitchenExhaustFan, StainlessSteelAppliances, SolidSurfaceCounters
LivingRoom: CeilingFans
Bedroom Info
Beds: 4
Building Info
New Construction: No
Levels: OneAndOneHalf
Year Built: 2007
Mobile Home Remains: ,No,
Zoning: RES
Style: Ranch
Construction Materials: Brick
Buyer Compensation
Exterior Features
Spa: No
Patio and Porch Features: Porch, Screened
Foundation: Slab
Exterior Features: Fence, SprinklerIrrigation
Financial
Lease Renewal Option: ,No,
Garage / Parking
Parking Capacity: 4
Garage: Yes
Carport: No
Parking Type: Attached, Garage, TwoCarGarage, GarageDoorOpener
Open Parking: No
Attached Garage: Yes
Garage Spaces: 2
Green / Env Info
Interior Features
Floor Cover: Carpet, LuxuryVinyl, LuxuryVinylPlank, Tile
Fireplace: No
Furnished: Unfurnished
Interior Features: StainlessSteelAppliances, SolidSurfaceCounters
Appliances: Dishwasher, Disposal, Microwave, Range, Refrigerator, RangeHood, Dryer, Washer
Lot Info
Lease Considered: ,No,
Lease Assignable: ,No,
Acres: 0.71
Land Lease: No
Lot Description: CulDeSac, LakeFront, PondOnLot
Misc
Pool Private: No
Offer Compensation
Other School Info
Property Info
County: Horry
View: No
Senior Community: No
Stipulation of Sale: None
Habitable Residence: ,No,
Property Sub Type Additional: Detached
Property Attached: No
Security Features: SmokeDetectors
Rent Control: No
Construction: Resale
Room Info
Basement: ,No,
Sold Info
Sqft Info
Building Sqft: 2500
Living Area Source: PublicRecords
Sqft: 2271
Tax Info
Unit Info
Utilities / Hvac
Heating: Central, Electric
Cooling: CentralAir
Electric On Property: No
Cooling: Yes
Utilities Available: ElectricityAvailable, SewerAvailable, UndergroundUtilities, WaterAvailable
Heating: Yes
Water Source: Public
Waterfront / Water
Waterfront: Yes
Waterfront Features: Pond
Schools
Elem: Burgess Elementary School
Middle: Saint James Middle School
High: Saint James High School
Courtesy of S.h. June & Associates, Llc


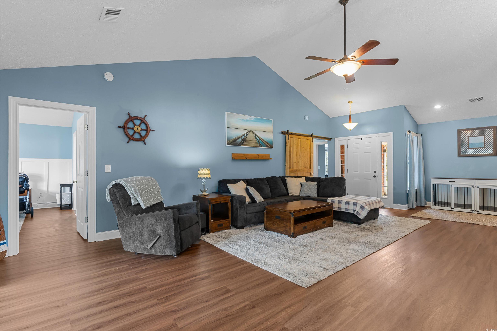
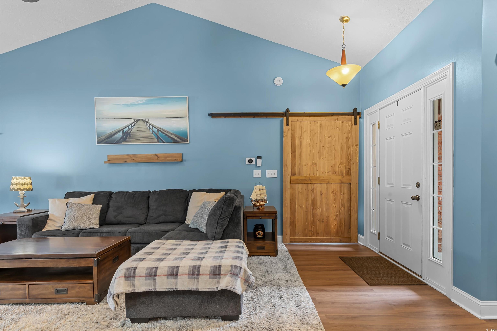
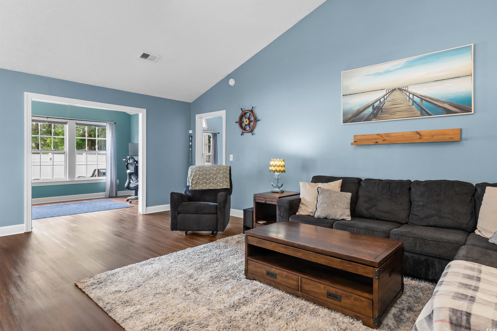
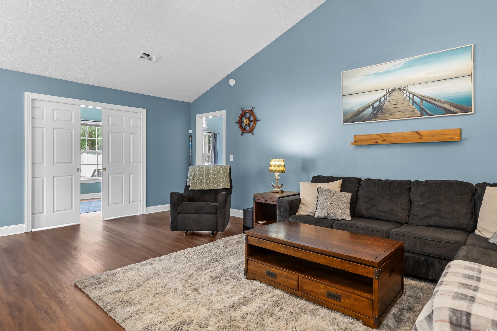



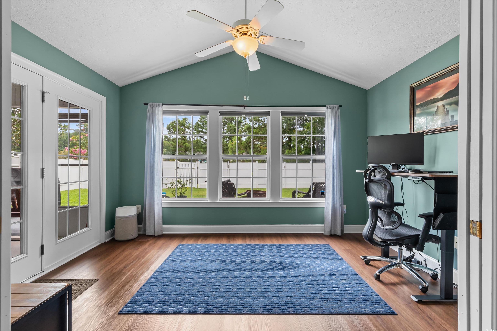
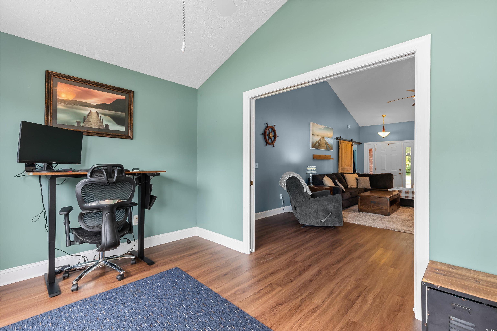
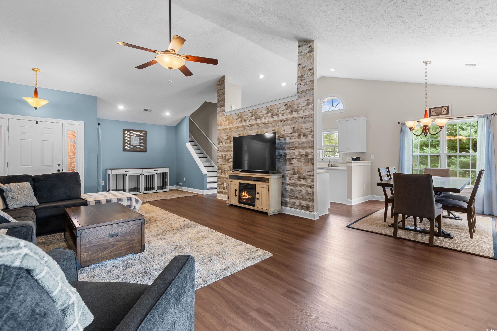
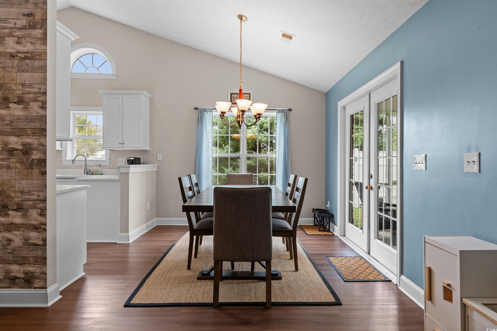

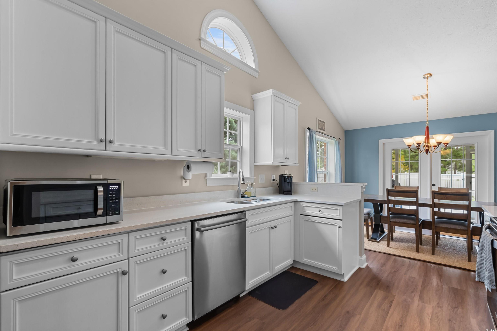




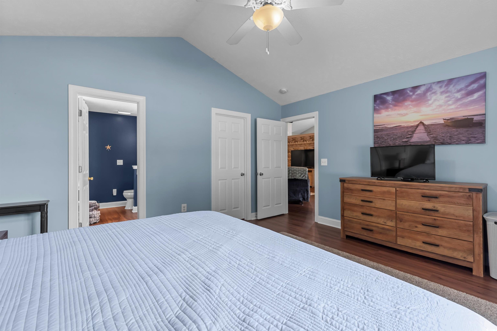


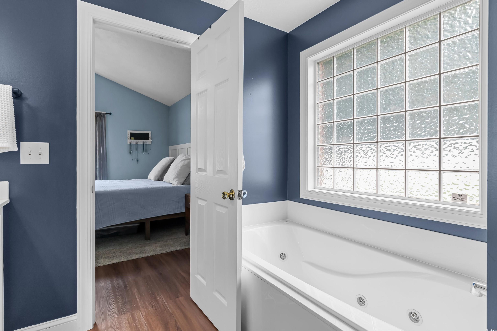

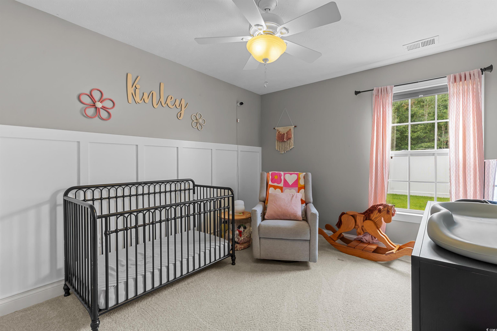
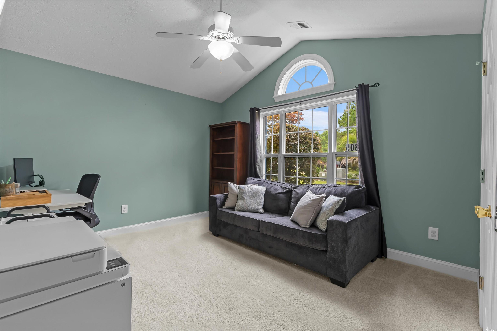
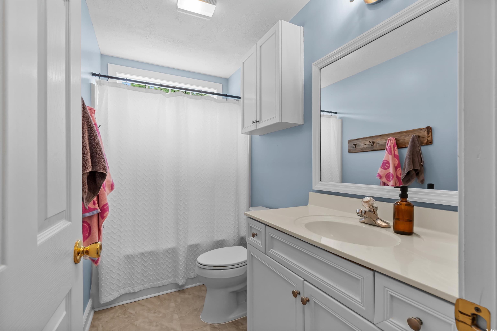


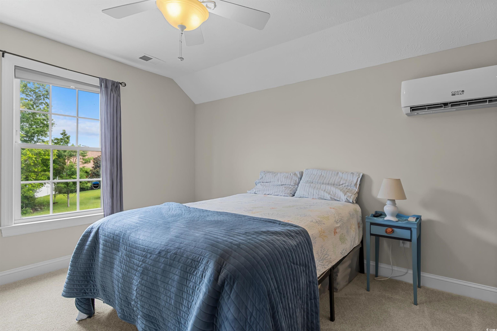
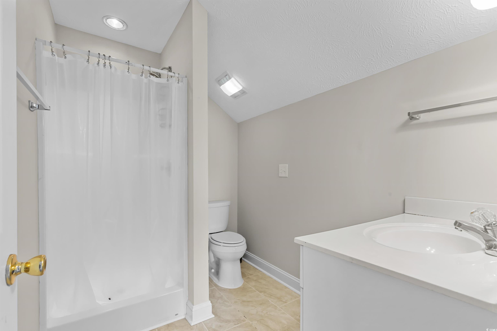

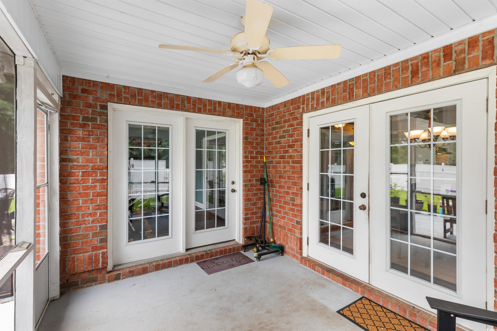
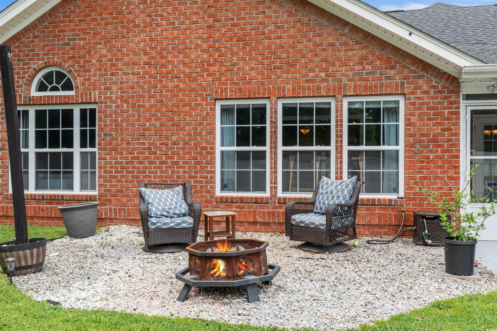

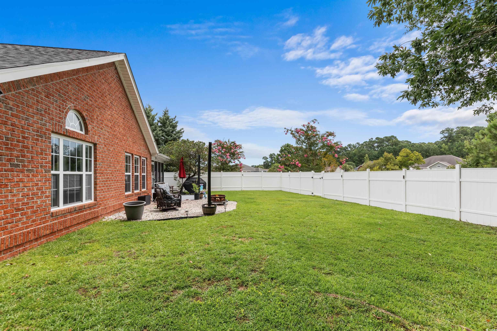
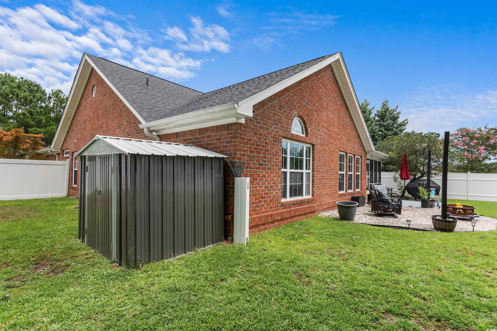



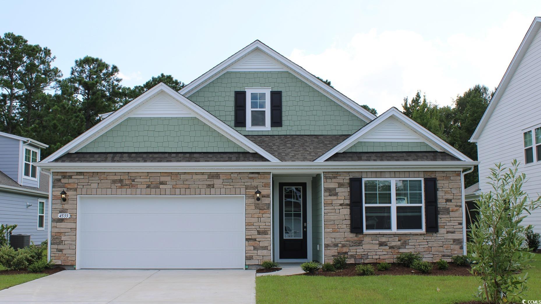
 MLS# 2517267
MLS# 2517267 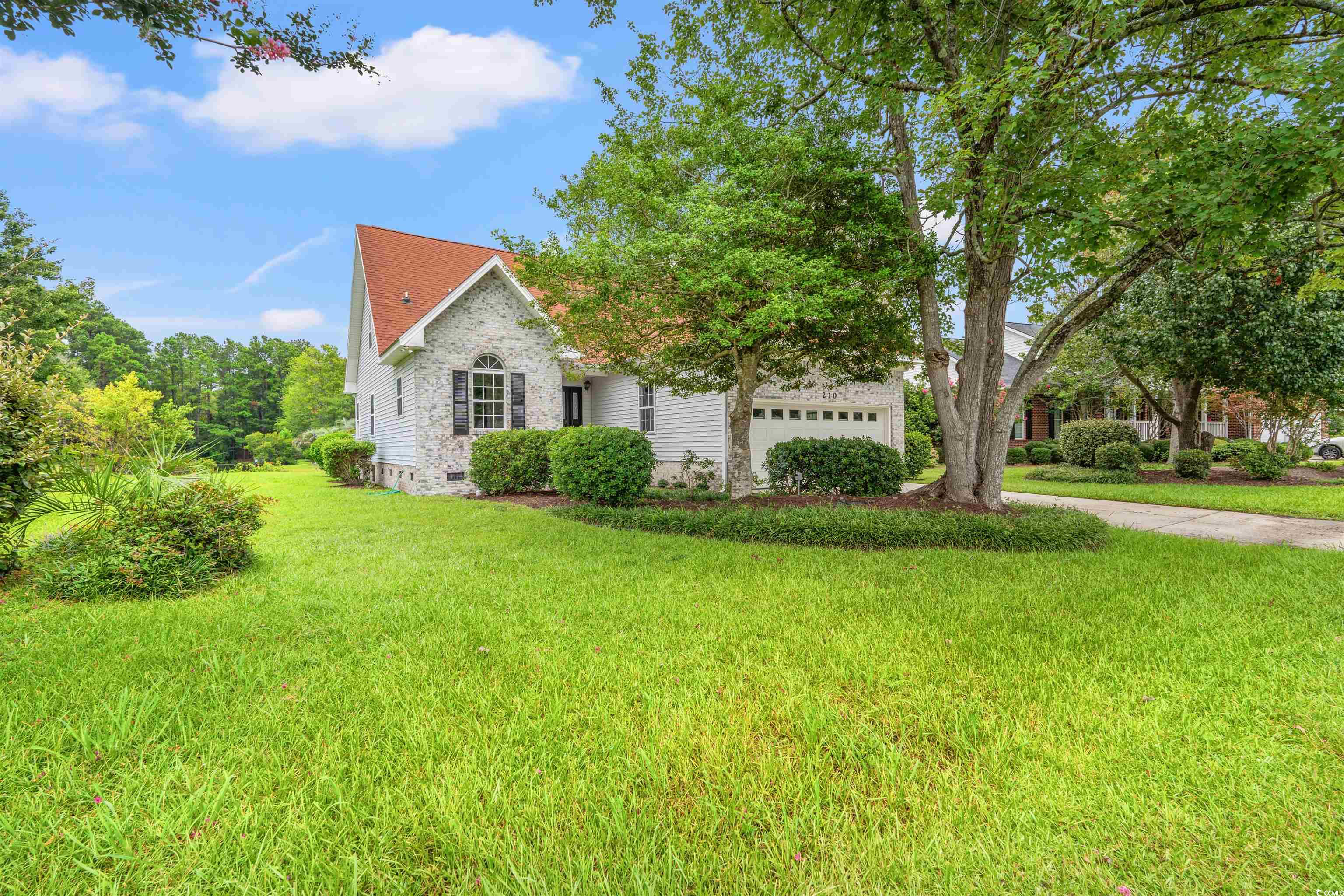
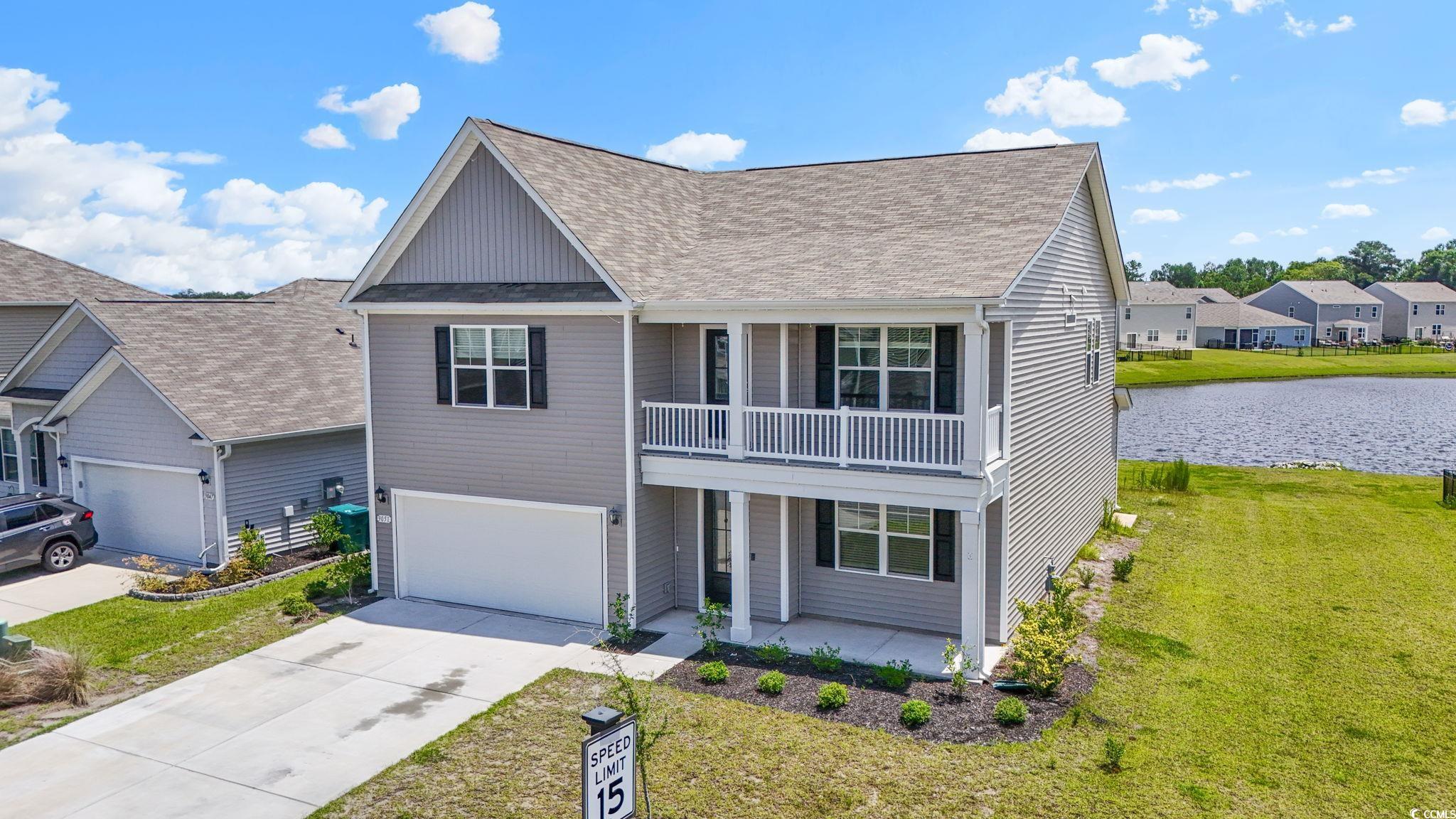

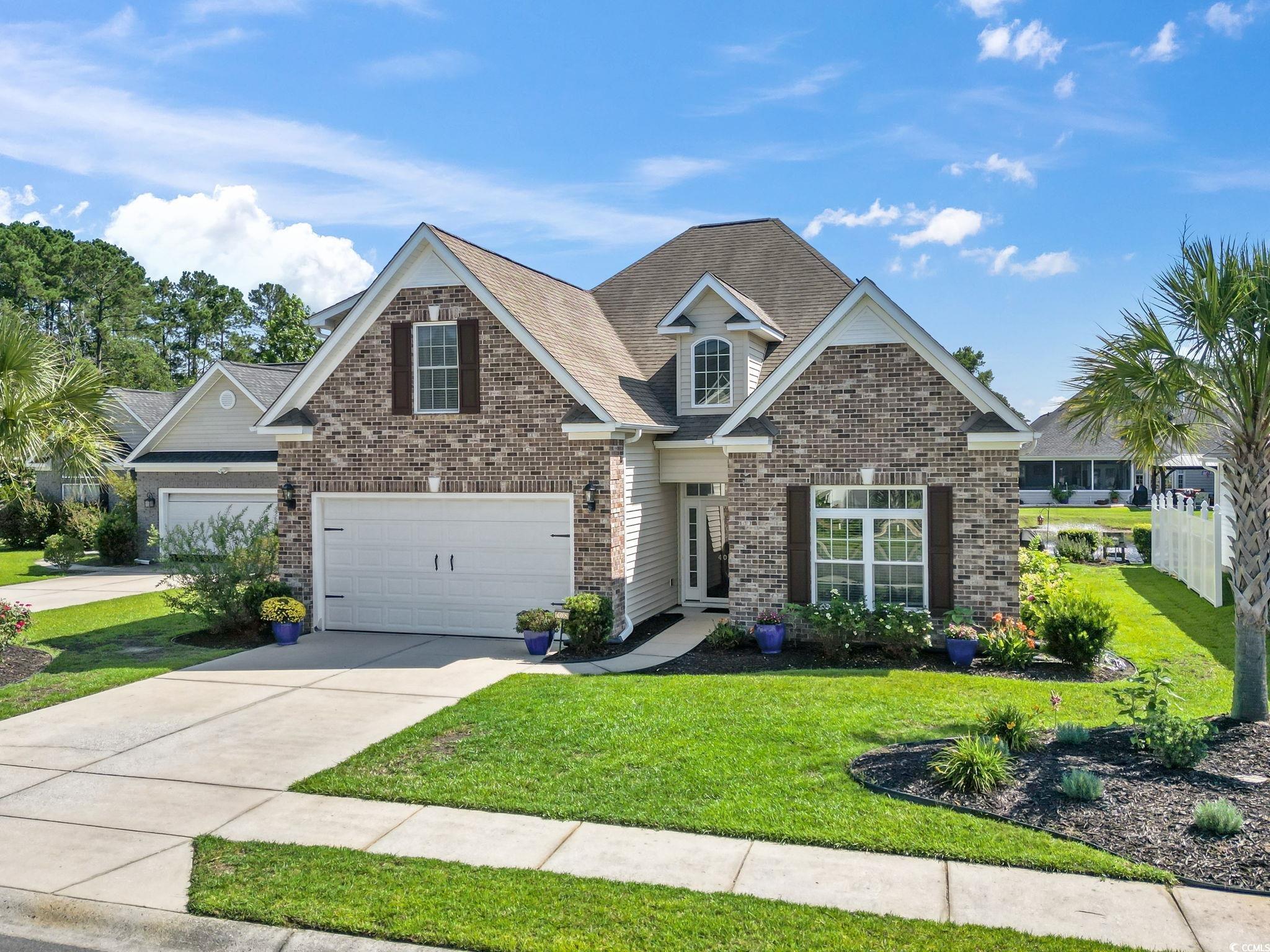
 Provided courtesy of © Copyright 2025 Coastal Carolinas Multiple Listing Service, Inc.®. Information Deemed Reliable but Not Guaranteed. © Copyright 2025 Coastal Carolinas Multiple Listing Service, Inc.® MLS. All rights reserved. Information is provided exclusively for consumers’ personal, non-commercial use, that it may not be used for any purpose other than to identify prospective properties consumers may be interested in purchasing.
Images related to data from the MLS is the sole property of the MLS and not the responsibility of the owner of this website. MLS IDX data last updated on 07-20-2025 6:00 PM EST.
Any images related to data from the MLS is the sole property of the MLS and not the responsibility of the owner of this website.
Provided courtesy of © Copyright 2025 Coastal Carolinas Multiple Listing Service, Inc.®. Information Deemed Reliable but Not Guaranteed. © Copyright 2025 Coastal Carolinas Multiple Listing Service, Inc.® MLS. All rights reserved. Information is provided exclusively for consumers’ personal, non-commercial use, that it may not be used for any purpose other than to identify prospective properties consumers may be interested in purchasing.
Images related to data from the MLS is the sole property of the MLS and not the responsibility of the owner of this website. MLS IDX data last updated on 07-20-2025 6:00 PM EST.
Any images related to data from the MLS is the sole property of the MLS and not the responsibility of the owner of this website.