Viewing Listing MLS# 2516593
Little River, SC 29566
- 3Beds
- 2Full Baths
- N/AHalf Baths
- 1,589SqFt
- 2004Year Built
- 0.18Acres
- MLS# 2516593
- Residential
- Detached
- Active
- Approx Time on Market14 days
- AreaLongs To Little River Area--North of 9 Between Waccamaw River & Rt. 57
- CountyHorry
- Subdivision Ashton Acres
Overview
***OPEN HOUSE Sunday July 20th 12-2pm*** Discover the perfect blend of comfort, style, and lakeside charm in this beautifully updated 3-bedroom, 2-bath home located in the sought-after Ashton Acres community. Thoughtfully designed with soaring ceilings, rich hardwood floors, and a spacious open layout, this home offers both functionality and elegance. Enjoy the ease of a split-bedroom floor plan and relax in the light-filled Carolina roomideal for morning coffee or evening unwinding. The serene primary suite features a garden tub, double vanity, and a generous walk-in closet. NEW Carpet is being installed 7/25 throughout home! An oversized garage provides ample storage, and thoughtful updates throughout make this home truly move-in ready. Just minutes from the Grand Strands top dining, shopping, and beachesthis home is a must-see! Schedule your private tour today and experience the lifestyle youve been waiting for.
Open House Info
Openhouse Start Time:
Sunday, July 20th, 2025 @ 12:00 PM
Openhouse End Time:
Sunday, July 20th, 2025 @ 2:00 PM
Openhouse Remarks: Hosted by Jenny Knight
Agriculture / Farm
Grazing Permits Blm: ,No,
Horse: No
Grazing Permits Forest Service: ,No,
Grazing Permits Private: ,No,
Irrigation Water Rights: ,No,
Farm Credit Service Incl: ,No,
Crops Included: ,No,
Association Fees / Info
Hoa Frequency: Monthly
Hoa Fees: 55
Hoa: Yes
Hoa Includes: CommonAreas
Community Features: LongTermRentalAllowed
Assoc Amenities: PetRestrictions
Bathroom Info
Total Baths: 2.00
Fullbaths: 2
Room Features
DiningRoom: SeparateFormalDiningRoom, VaultedCeilings
Kitchen: BreakfastBar, BreakfastArea, CeilingFans, KitchenExhaustFan, Pantry, SolidSurfaceCounters
LivingRoom: CeilingFans, VaultedCeilings
Other: BedroomOnMainLevel, EntranceFoyer
Bedroom Info
Beds: 3
Building Info
New Construction: No
Levels: One
Year Built: 2004
Mobile Home Remains: ,No,
Zoning: RES
Style: Ranch
Construction Materials: VinylSiding
Buyer Compensation
Exterior Features
Spa: No
Patio and Porch Features: Patio
Window Features: Skylights
Foundation: Slab
Exterior Features: Patio
Financial
Lease Renewal Option: ,No,
Garage / Parking
Parking Capacity: 4
Garage: Yes
Carport: No
Parking Type: Attached, Garage, TwoCarGarage
Open Parking: No
Attached Garage: Yes
Garage Spaces: 2
Green / Env Info
Green Energy Efficient: SolarPanels
Interior Features
Floor Cover: Carpet, Vinyl, Wood
Fireplace: No
Laundry Features: WasherHookup
Furnished: Unfurnished
Interior Features: SplitBedrooms, Skylights, BreakfastBar, BedroomOnMainLevel, BreakfastArea, EntranceFoyer, SolidSurfaceCounters
Appliances: Dishwasher, Disposal, Microwave, Range, Refrigerator, RangeHood
Lot Info
Lease Considered: ,No,
Lease Assignable: ,No,
Acres: 0.18
Lot Size: 71 x 109 x 70 x 110
Land Lease: No
Lot Description: LakeFront, PondOnLot, Rectangular, RectangularLot
Misc
Pool Private: No
Pets Allowed: OwnerOnly, Yes
Offer Compensation
Other School Info
Property Info
County: Horry
View: No
Senior Community: No
Stipulation of Sale: None
Habitable Residence: ,No,
View: Lake
Property Sub Type Additional: Detached
Property Attached: No
Security Features: SmokeDetectors
Disclosures: CovenantsRestrictionsDisclosure
Rent Control: No
Construction: Resale
Room Info
Basement: ,No,
Sold Info
Sqft Info
Building Sqft: 2141
Living Area Source: PublicRecords
Sqft: 1589
Tax Info
Unit Info
Utilities / Hvac
Heating: Central, Electric, Solar
Cooling: CentralAir
Electric On Property: No
Cooling: Yes
Utilities Available: CableAvailable, ElectricityAvailable, Other, SewerAvailable, WaterAvailable
Heating: Yes
Water Source: Public
Waterfront / Water
Waterfront: Yes
Waterfront Features: Pond
Directions
Turn North on to Hwy 57 from Hwy 9 at light. Ashton Acres will be on left hand side of the road about 2 miles from Hwy 9 Enter Ashton Acres via Ashworth Dr and home will be located on left hand side of road.Courtesy of Weichert Realtors Southern Coa - Cell: 563-503-0997
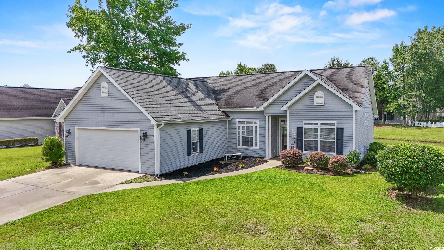
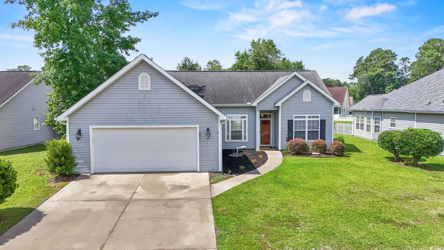
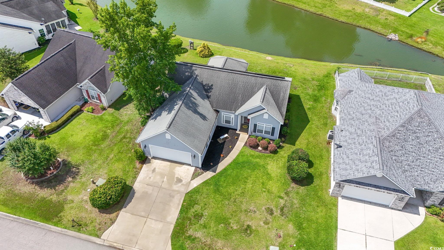
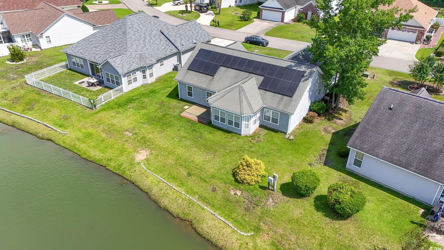
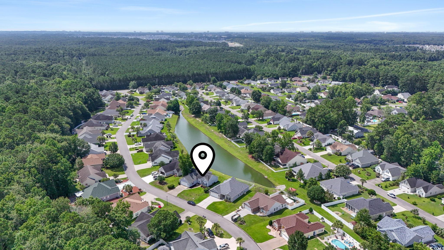
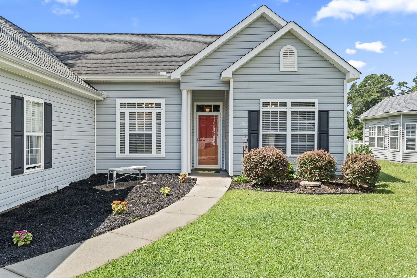
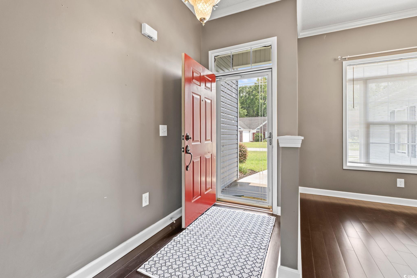
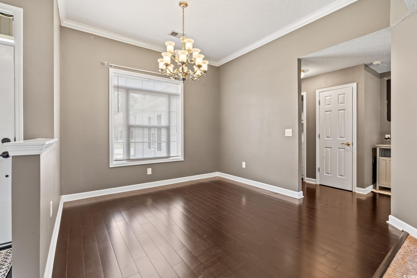
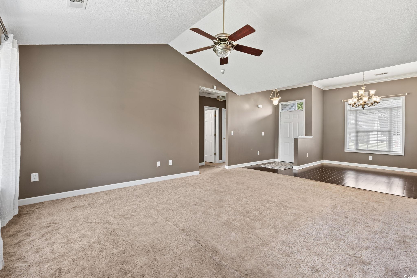
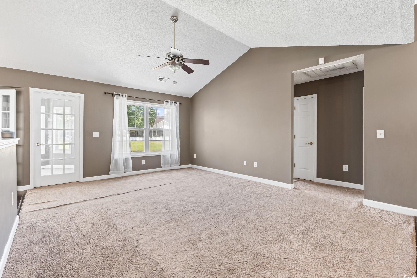
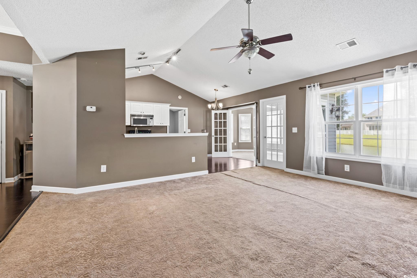
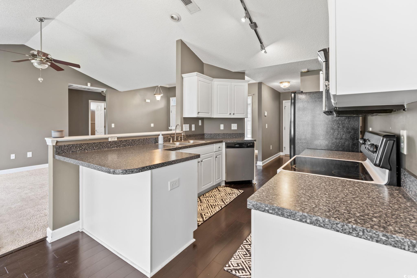
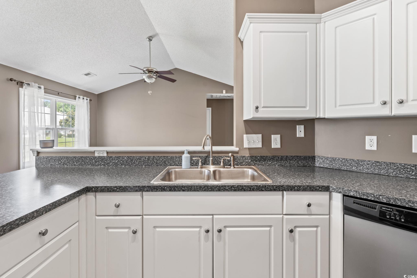
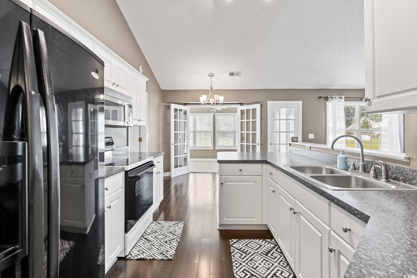
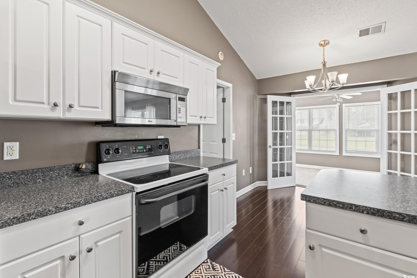
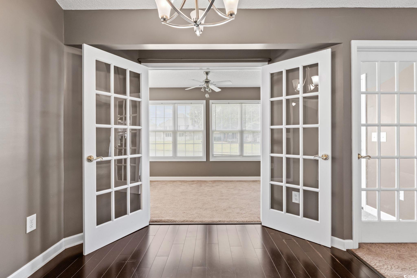
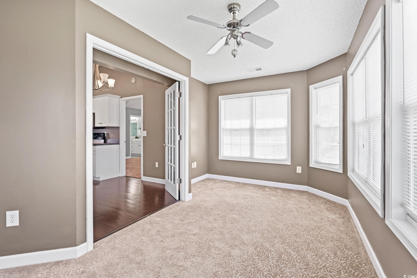
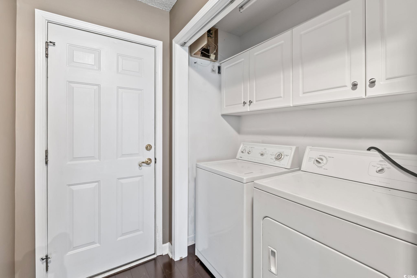

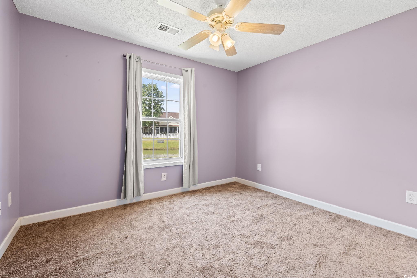
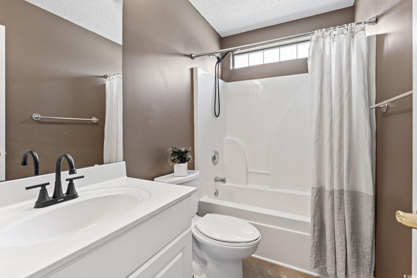
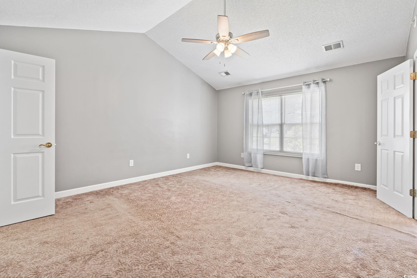
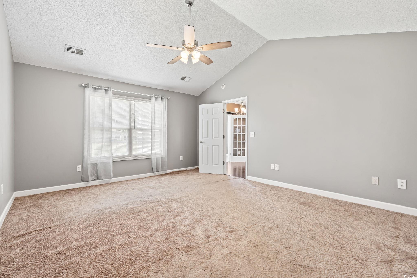
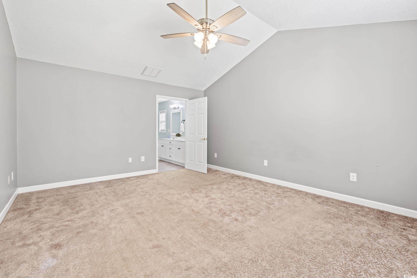
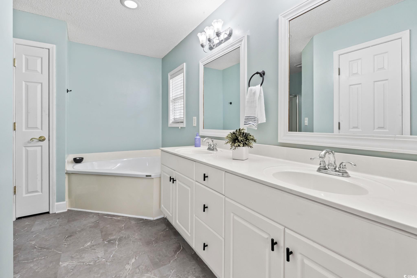
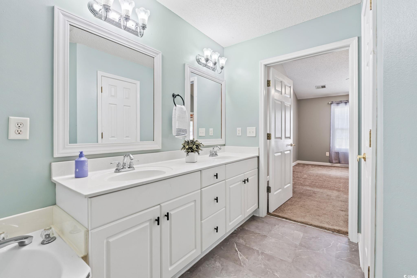
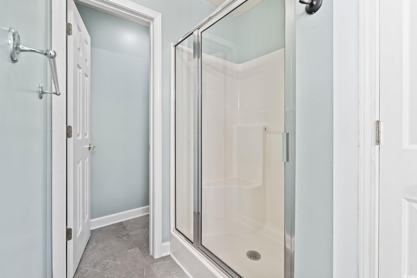

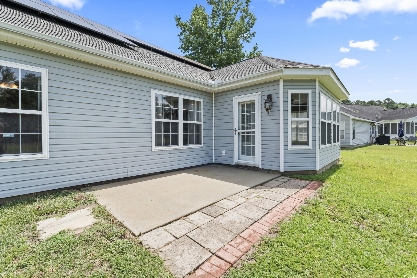
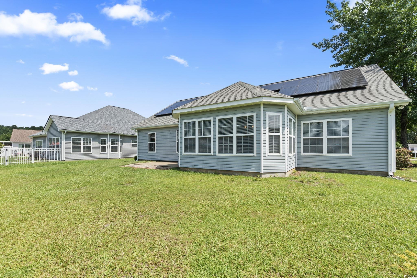
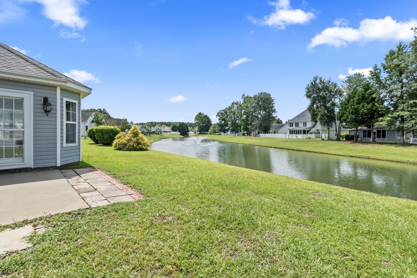
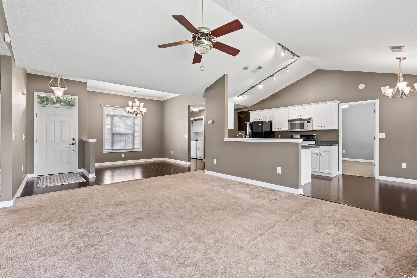
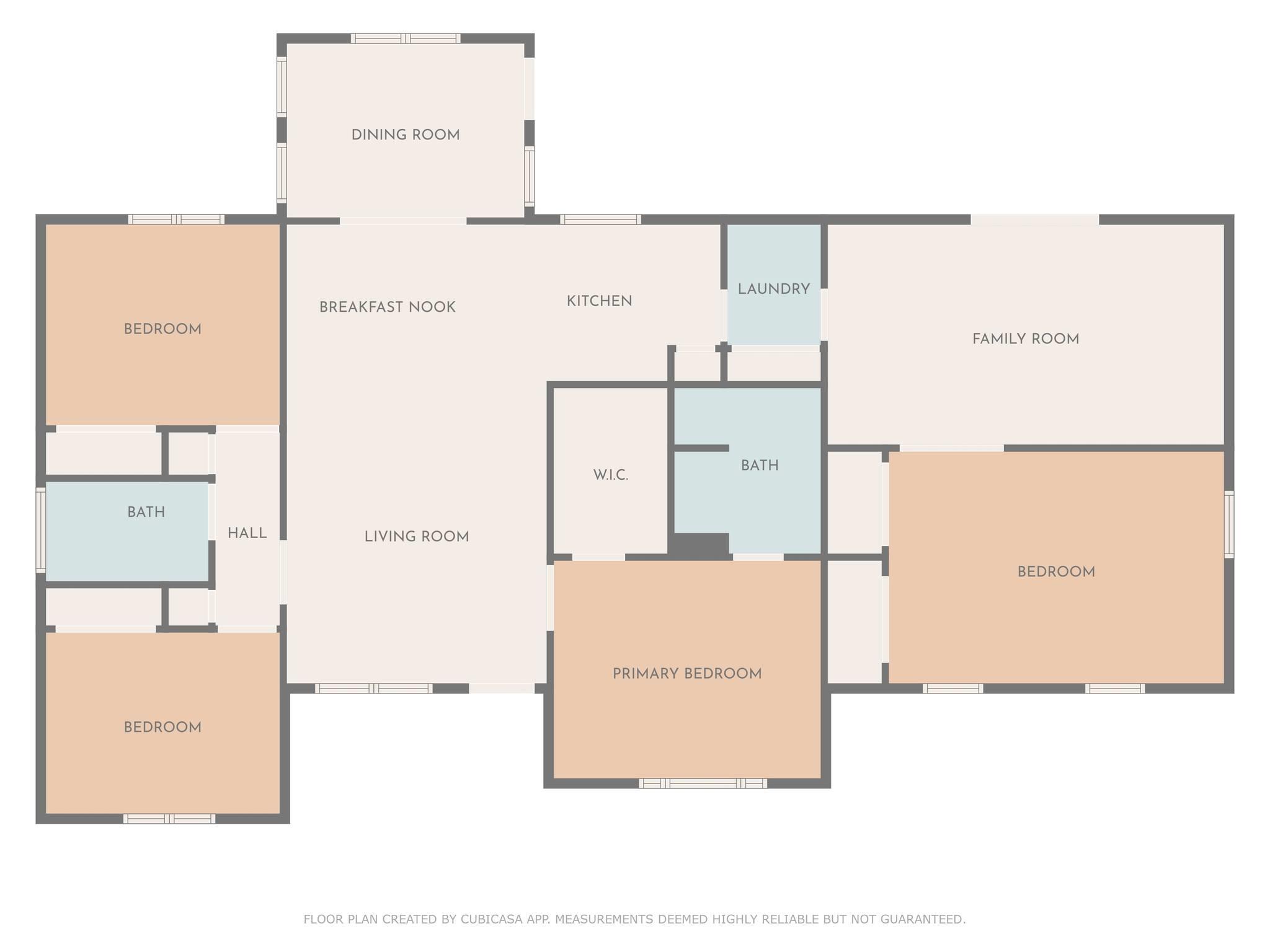
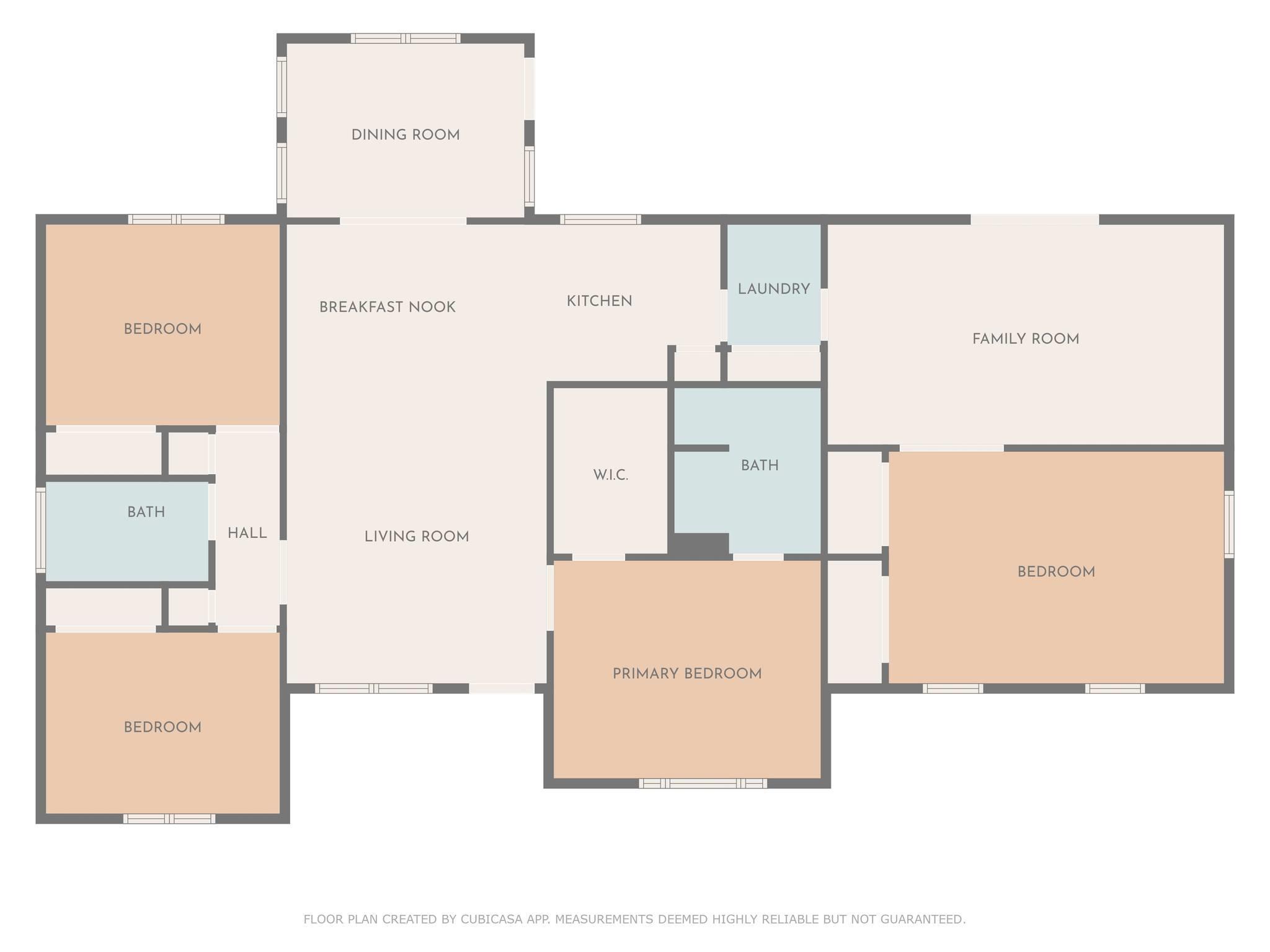
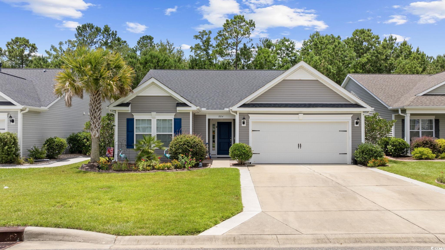
 MLS# 2517626
MLS# 2517626 

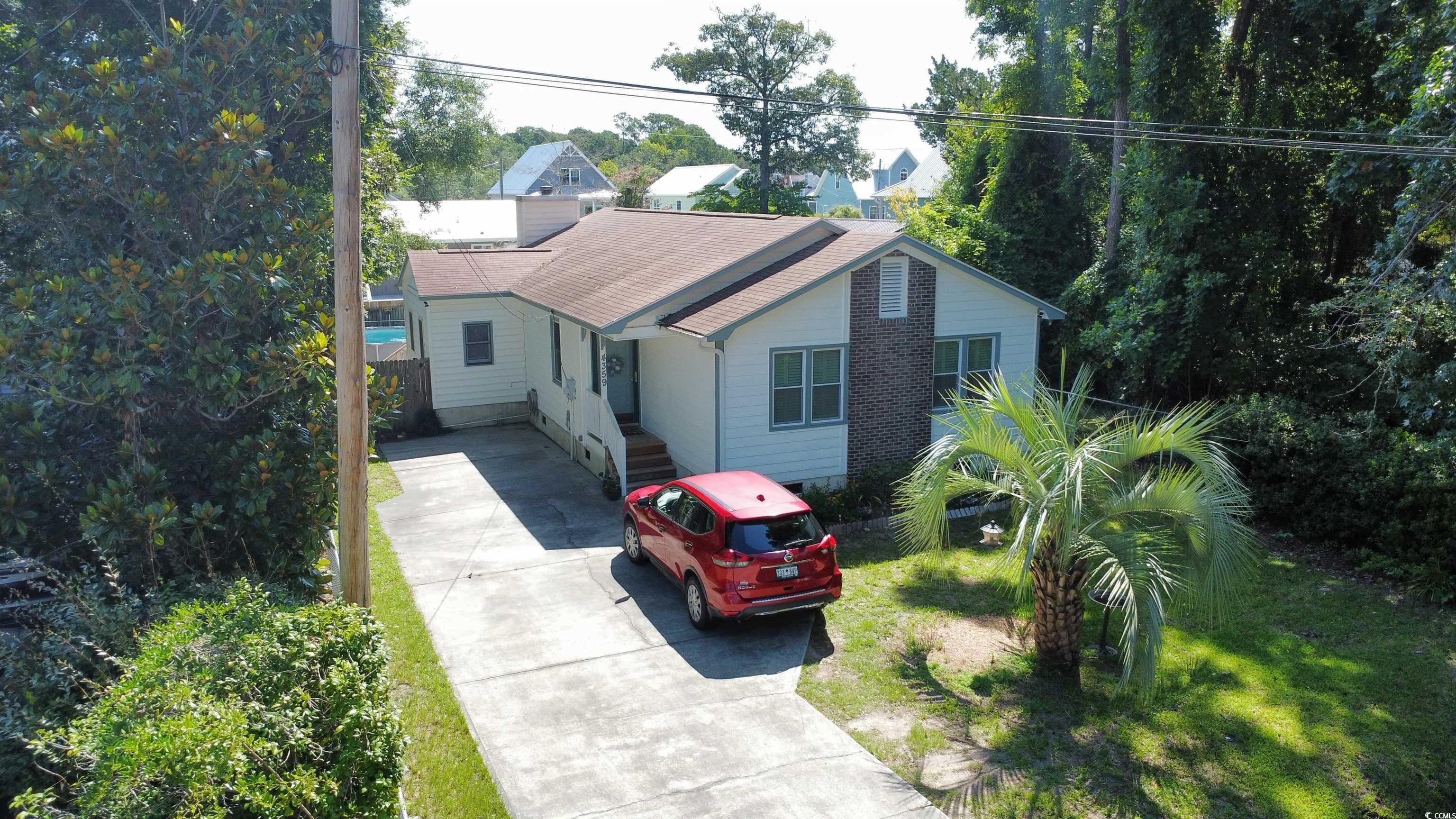
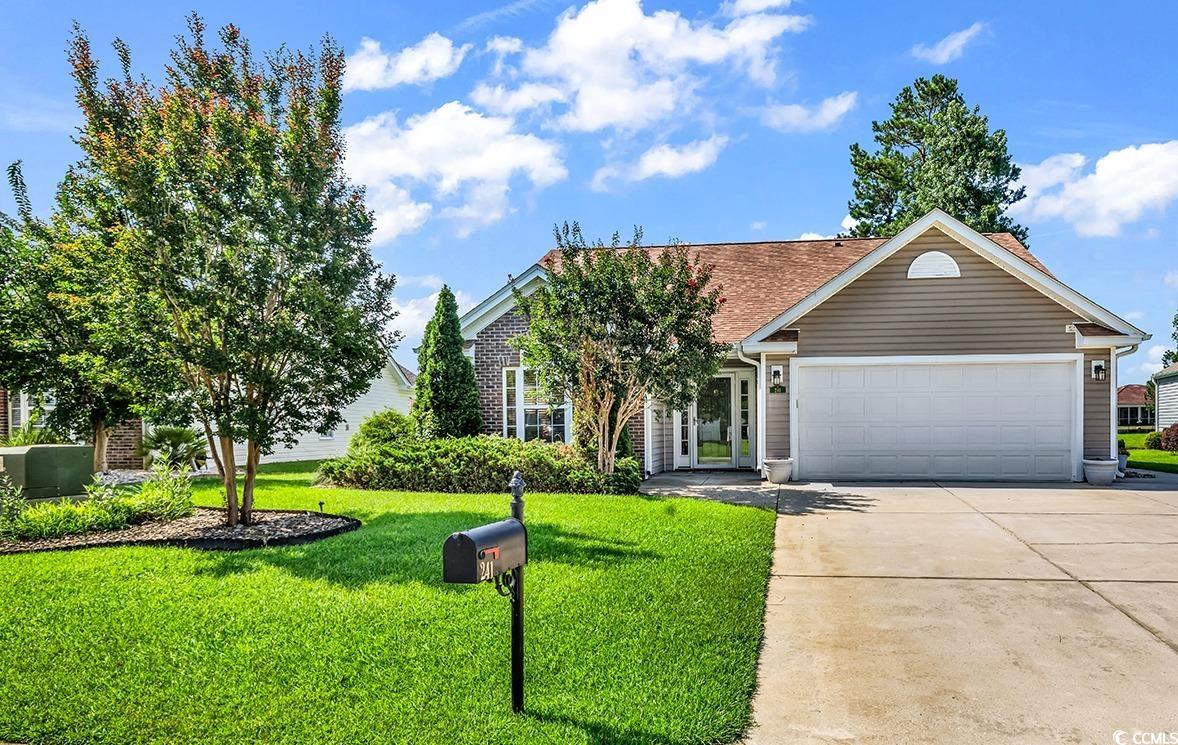
 Provided courtesy of © Copyright 2025 Coastal Carolinas Multiple Listing Service, Inc.®. Information Deemed Reliable but Not Guaranteed. © Copyright 2025 Coastal Carolinas Multiple Listing Service, Inc.® MLS. All rights reserved. Information is provided exclusively for consumers’ personal, non-commercial use, that it may not be used for any purpose other than to identify prospective properties consumers may be interested in purchasing.
Images related to data from the MLS is the sole property of the MLS and not the responsibility of the owner of this website. MLS IDX data last updated on 07-20-2025 5:30 PM EST.
Any images related to data from the MLS is the sole property of the MLS and not the responsibility of the owner of this website.
Provided courtesy of © Copyright 2025 Coastal Carolinas Multiple Listing Service, Inc.®. Information Deemed Reliable but Not Guaranteed. © Copyright 2025 Coastal Carolinas Multiple Listing Service, Inc.® MLS. All rights reserved. Information is provided exclusively for consumers’ personal, non-commercial use, that it may not be used for any purpose other than to identify prospective properties consumers may be interested in purchasing.
Images related to data from the MLS is the sole property of the MLS and not the responsibility of the owner of this website. MLS IDX data last updated on 07-20-2025 5:30 PM EST.
Any images related to data from the MLS is the sole property of the MLS and not the responsibility of the owner of this website.