Viewing Listing MLS# 2516404
Little River, SC 29566
- 3Beds
- 2Full Baths
- N/AHalf Baths
- 1,801SqFt
- 2018Year Built
- 0.18Acres
- MLS# 2516404
- Residential
- Detached
- Active
- Approx Time on Market17 days
- AreaLongs To Little River Area--North of 9 Between Waccamaw River & Rt. 57
- CountyHorry
- Subdivision North Village
Overview
Why wait for new construction when you can own this beautifully upgraded Lexington floor plan in North Village, built in 2018 and just less than 15 minutes from the beach with low HOA dues? This spacious 3-bedroom, 2-bath home features a split-bedroom layout with an upstairs bonus room that can serve as a 4th bedroom, office, or flex space. The main level offers engineered hardwood floors throughout the living, kitchen, and dining areas, with carpet in the bedrooms. The owner's suite includes a tray ceiling and a tiled walk-in shower and more! The kitchen is equipped with stainless steel appliances, including a gas range powered by propane. Enjoy your own private backyard oasisfully fenced with upgraded landscaping, a screened-in porch, extended patio, and a hot tub. Solar panels have been added for energy efficiency, and the home includes an irrigation system and exterior security cameras. The garage is fully finished with painted walls, baseboards, and a garage screen, perfect for additional flex or hobby space. This home is ideal as a primary residence or second home, conveniently located near grocery stores, hospitals, schools, golf courses, and the beach. Bright, open, and move-in readyschedule your showing today!
Agriculture / Farm
Grazing Permits Blm: ,No,
Horse: No
Grazing Permits Forest Service: ,No,
Grazing Permits Private: ,No,
Irrigation Water Rights: ,No,
Farm Credit Service Incl: ,No,
Crops Included: ,No,
Association Fees / Info
Hoa Frequency: Monthly
Hoa Fees: 30
Hoa: Yes
Hoa Includes: CommonAreas
Community Features: GolfCartsOk, LongTermRentalAllowed
Assoc Amenities: OwnerAllowedGolfCart, PetRestrictions
Bathroom Info
Total Baths: 2.00
Fullbaths: 2
Room Dimensions
Bedroom1: 13.0x10.4
Bedroom2: 10.8x10.0
DiningRoom: 10.8x8.2
GreatRoom: 15x16.8
PrimaryBedroom: 13x14
Room Level
Bedroom1: Main
Bedroom2: Second
PrimaryBedroom: Main
Room Features
DiningRoom: KitchenDiningCombo, VaultedCeilings
FamilyRoom: CeilingFans, VaultedCeilings
Kitchen: KitchenIsland, Pantry, StainlessSteelAppliances, SolidSurfaceCounters
Other: BedroomOnMainLevel, EntranceFoyer
Bedroom Info
Beds: 3
Building Info
New Construction: No
Levels: OneAndOneHalf
Year Built: 2018
Mobile Home Remains: ,No,
Zoning: MSF6
Style: Traditional
Construction Materials: VinylSiding, WoodFrame
Builders Name: Cates Building Inc
Builder Model: Lexington
Buyer Compensation
Exterior Features
Spa: Yes
Patio and Porch Features: RearPorch, FrontPorch, Patio, Porch, Screened
Spa Features: HotTub
Foundation: Slab
Exterior Features: Fence, HotTubSpa, SprinklerIrrigation, Porch, Patio
Financial
Lease Renewal Option: ,No,
Garage / Parking
Parking Capacity: 4
Garage: Yes
Carport: No
Parking Type: Attached, Garage, TwoCarGarage, GarageDoorOpener
Open Parking: No
Attached Garage: Yes
Garage Spaces: 2
Green / Env Info
Green Energy Efficient: SolarPanels
Interior Features
Floor Cover: Carpet, Tile, Wood
Fireplace: No
Laundry Features: WasherHookup
Furnished: Unfurnished
Interior Features: HotTubSpa, SplitBedrooms, BedroomOnMainLevel, EntranceFoyer, KitchenIsland, StainlessSteelAppliances, SolidSurfaceCounters
Appliances: Dishwasher, Disposal, Microwave, Range, Refrigerator
Lot Info
Lease Considered: ,No,
Lease Assignable: ,No,
Acres: 0.18
Land Lease: No
Lot Description: OutsideCityLimits, Rectangular, RectangularLot
Misc
Pool Private: No
Pets Allowed: OwnerOnly, Yes
Offer Compensation
Other School Info
Property Info
County: Horry
View: No
Senior Community: No
Stipulation of Sale: None
Habitable Residence: ,No,
Property Sub Type Additional: Detached
Property Attached: No
Security Features: SecuritySystem
Disclosures: CovenantsRestrictionsDisclosure,SellerDisclosure
Rent Control: No
Construction: Resale
Room Info
Basement: ,No,
Sold Info
Sqft Info
Building Sqft: 2401
Living Area Source: PublicRecords
Sqft: 1801
Tax Info
Unit Info
Utilities / Hvac
Heating: Central, Electric
Cooling: CentralAir
Electric On Property: No
Cooling: Yes
Utilities Available: CableAvailable, ElectricityAvailable, PhoneAvailable, SewerAvailable, WaterAvailable
Heating: Yes
Water Source: Public
Waterfront / Water
Waterfront: No
Courtesy of Cb Sea Coast Advantage Cf - Office: 843-903-4400

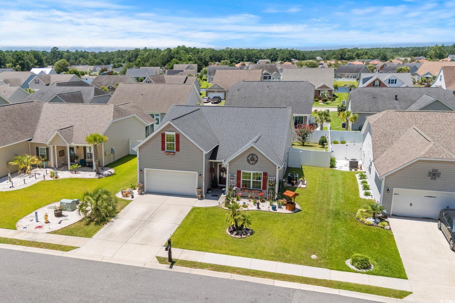

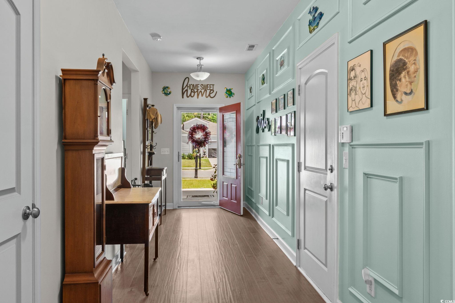
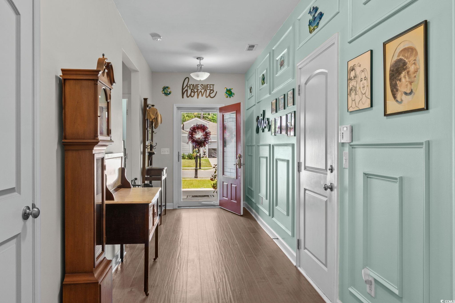
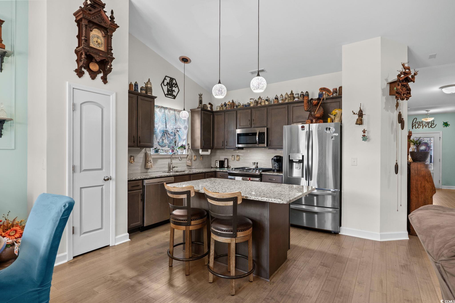
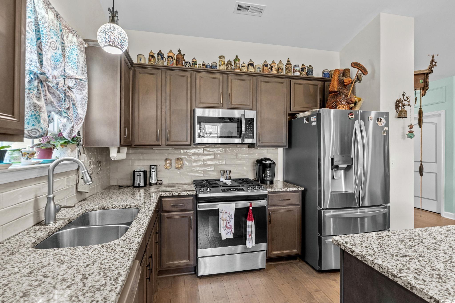

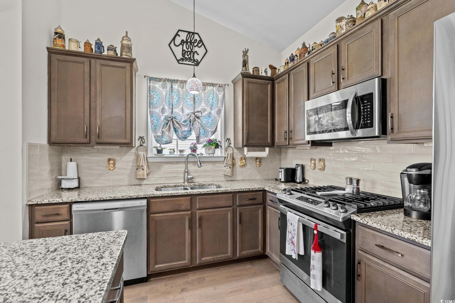
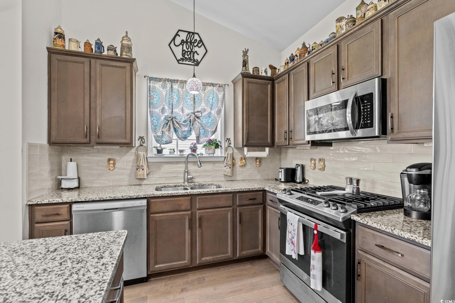
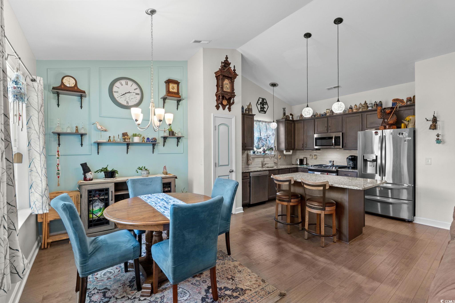
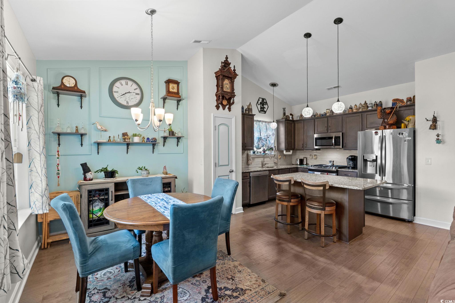

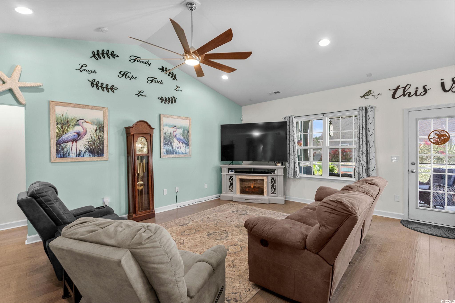
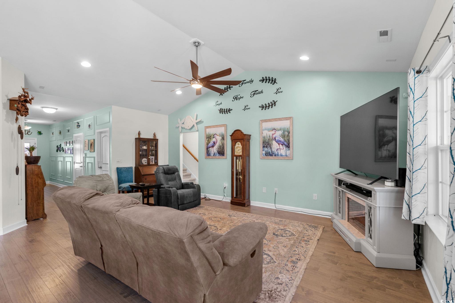
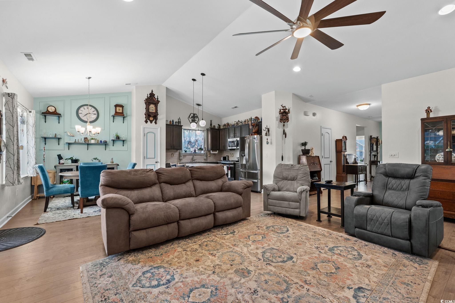
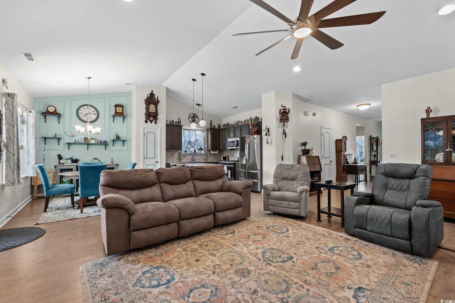

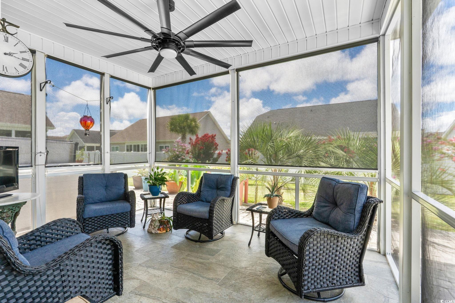



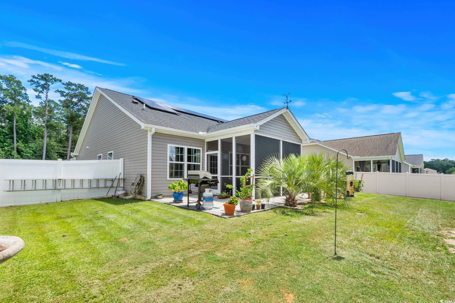
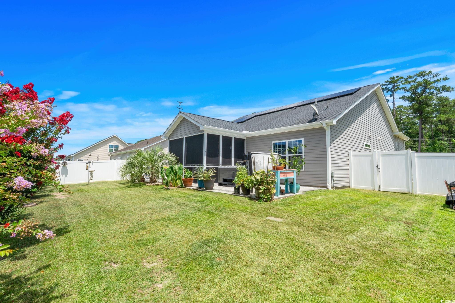
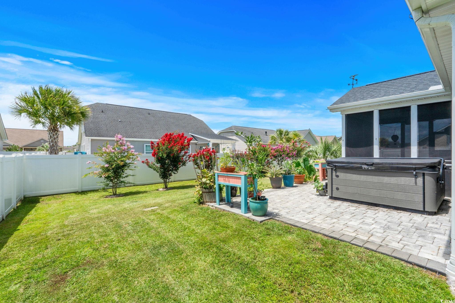
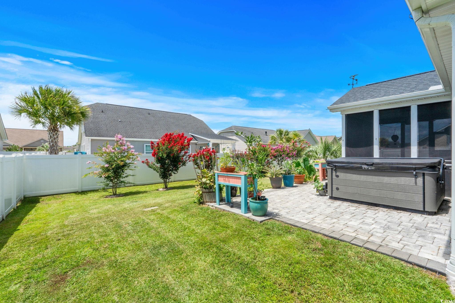

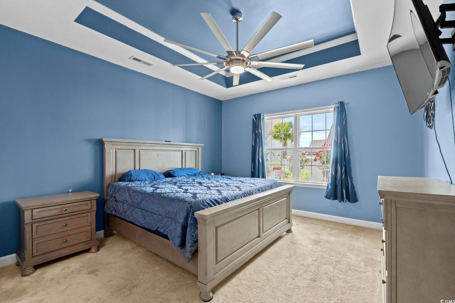
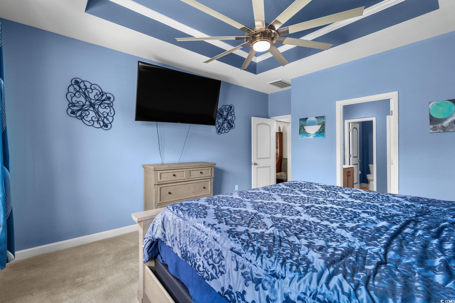




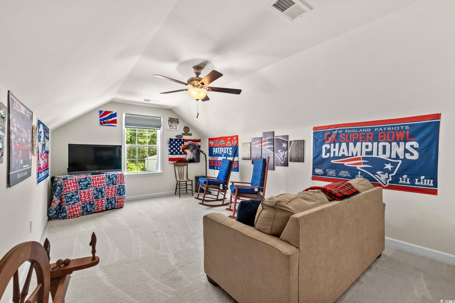
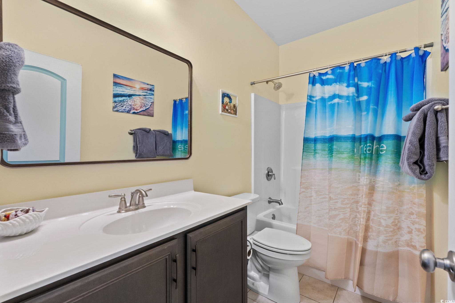

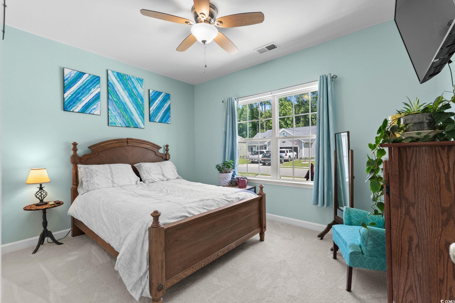
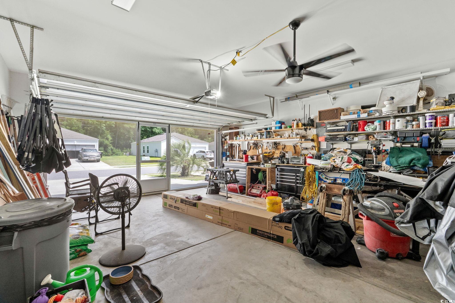
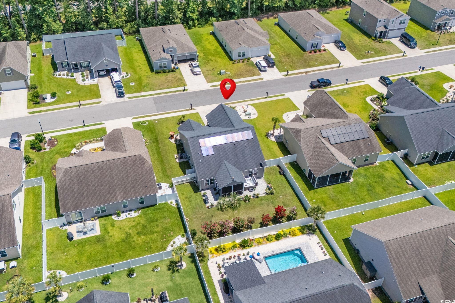

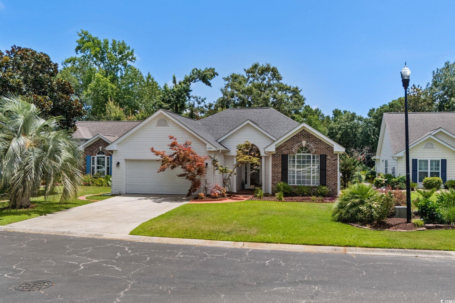
 MLS# 2517427
MLS# 2517427 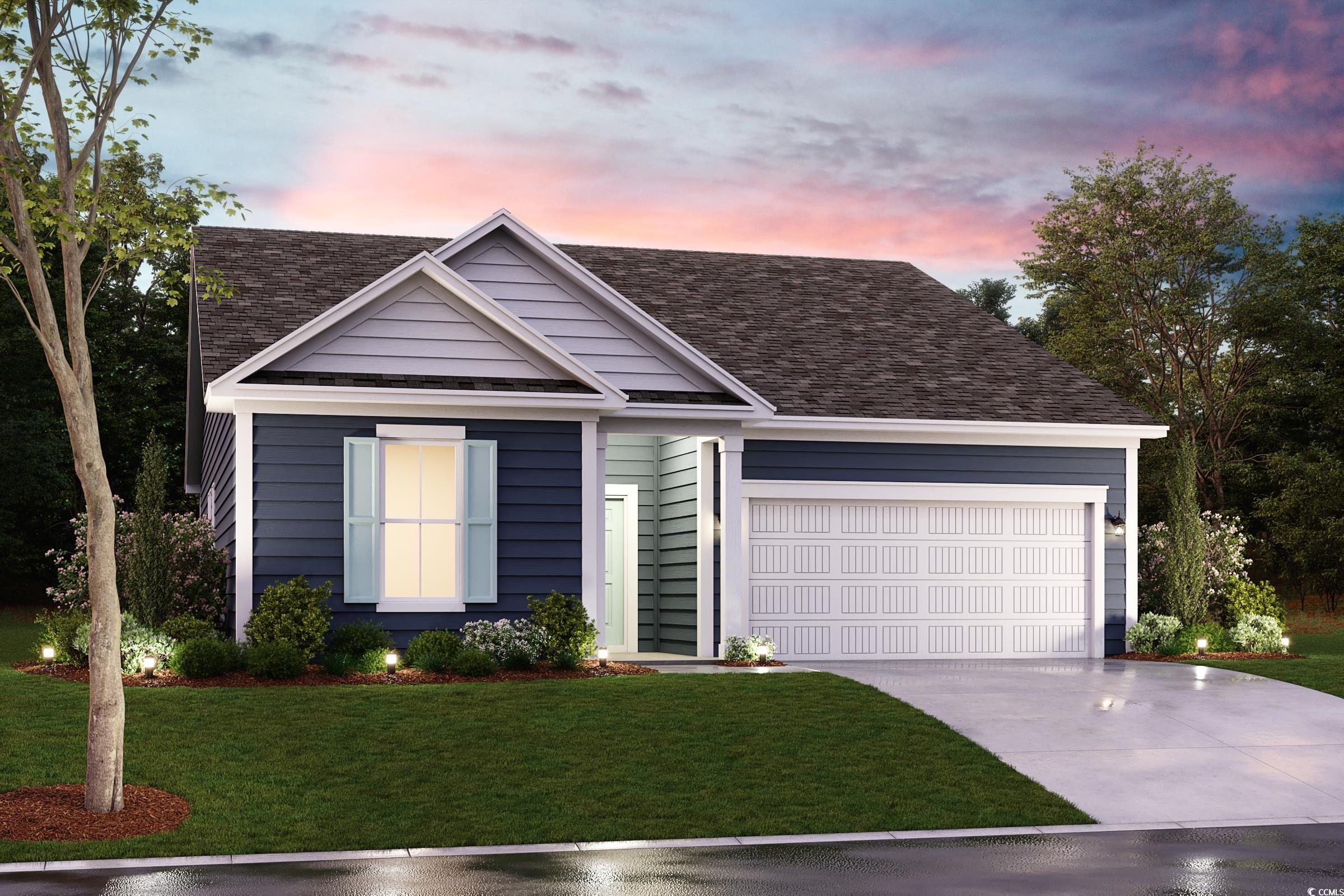


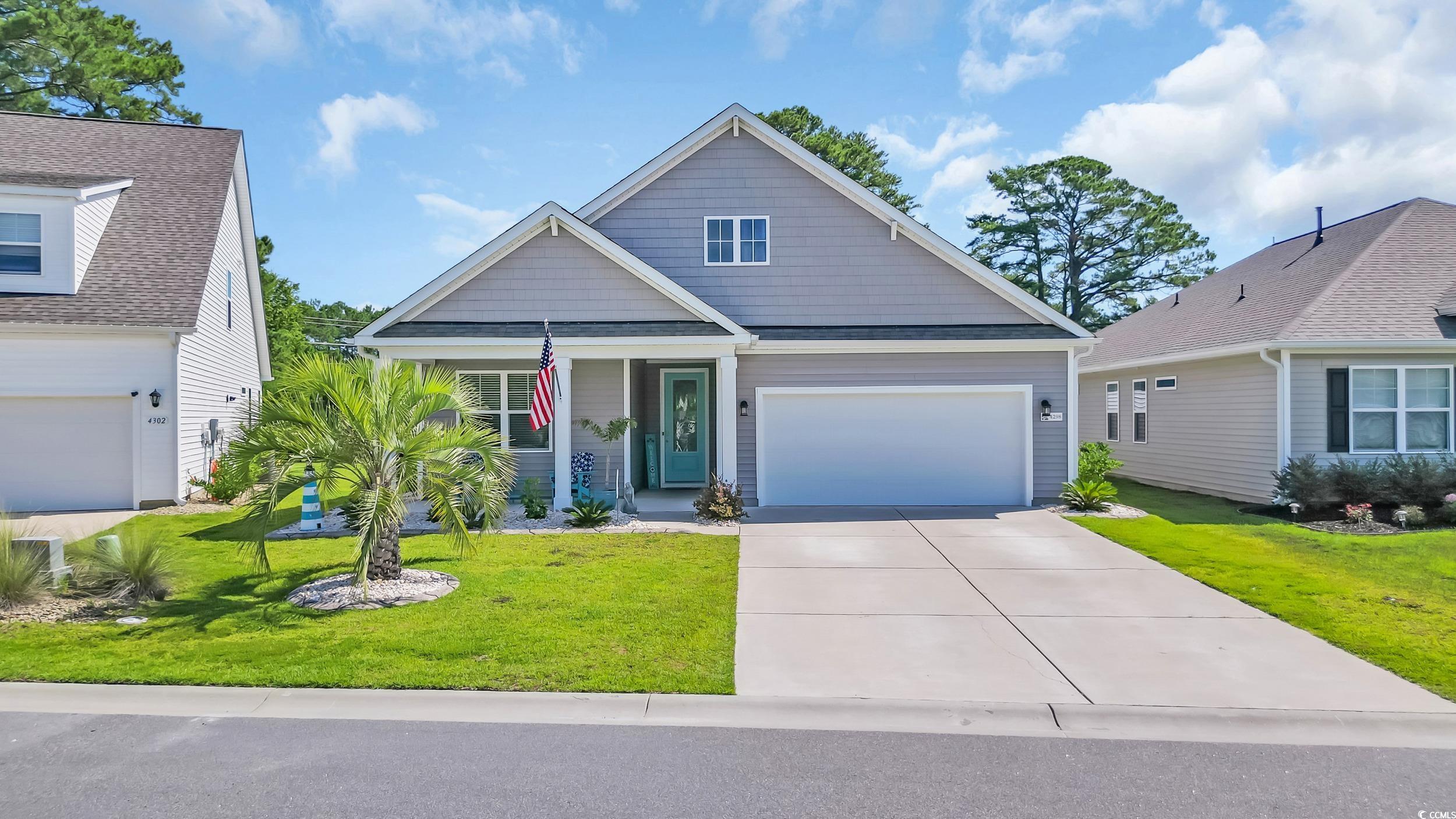
 Provided courtesy of © Copyright 2025 Coastal Carolinas Multiple Listing Service, Inc.®. Information Deemed Reliable but Not Guaranteed. © Copyright 2025 Coastal Carolinas Multiple Listing Service, Inc.® MLS. All rights reserved. Information is provided exclusively for consumers’ personal, non-commercial use, that it may not be used for any purpose other than to identify prospective properties consumers may be interested in purchasing.
Images related to data from the MLS is the sole property of the MLS and not the responsibility of the owner of this website. MLS IDX data last updated on 07-20-2025 11:45 PM EST.
Any images related to data from the MLS is the sole property of the MLS and not the responsibility of the owner of this website.
Provided courtesy of © Copyright 2025 Coastal Carolinas Multiple Listing Service, Inc.®. Information Deemed Reliable but Not Guaranteed. © Copyright 2025 Coastal Carolinas Multiple Listing Service, Inc.® MLS. All rights reserved. Information is provided exclusively for consumers’ personal, non-commercial use, that it may not be used for any purpose other than to identify prospective properties consumers may be interested in purchasing.
Images related to data from the MLS is the sole property of the MLS and not the responsibility of the owner of this website. MLS IDX data last updated on 07-20-2025 11:45 PM EST.
Any images related to data from the MLS is the sole property of the MLS and not the responsibility of the owner of this website.