Viewing Listing MLS# 2516387
Myrtle Beach, SC 29579
- 4Beds
- 4Full Baths
- N/AHalf Baths
- 3,824SqFt
- 2024Year Built
- 0.91Acres
- MLS# 2516387
- Residential
- Detached
- Active
- Approx Time on Market18 days
- AreaMyrtle Beach Area--Carolina Forest
- CountyHorry
- Subdivision Waterbridge
Overview
This stunning two-story home is nestled on a spacious and private .91-acre lot at the end of a cul-de-sac, backing to a protected wooded area in the desirable Waterbridge neighborhood. With significant distance between neighboring homes, it offers exceptional privacy and is one of the largest and most impressive lots in the neighborhood. The massive backyard is ideal for a pool and outdoor living, and the side yard is also large enough for a pick-up game of whiffle ball! This one year old home includes 3,824 heated square feet with 5,042 square feet under roof, showcasing a thoughtfully designed and incredibly versatile floor plan that flows beautifully for both everyday living and entertaining. The formal living room with coffered ceiling can serve as a dining room or study, while the sunroomwith its soaring 12-foot vaulted ceilings and abundance of natural lightcan be used as a sitting area, home office, or additional dining space. The gourmet kitchen is equipped with upgraded cabinetry with soft-close drawers, a wooden hood vented to the outside, touchless faucet, a butlers pantry, and a large walk-in pantry with custom shelving. While the kitchen currently features an electric cooktop, a gas line is in place for those who prefer cooking with gas. The family room offers a cozy fireplace and a coffered ceiling, and hand-scraped Hickory flooring runs throughout the home, with tile in the bathrooms and laundry room. There is one bedroom on the main level, while upstairs you'll find the spacious primary suite, a second bedroom with a private en-suite bath, and a third bedroom that shares a full bath with the oversized bonus room. The luxurious primary suite includes a sitting room, tray ceiling, and two large walk-in closets with ventilated wood shelving. The bonus room, measuring 37'9"" x 15'4"", is large enough to accommodate a game room and media space, or could easily be converted into a fifth bedroom. Outdoor living is just as impressive, with a large, screened porch (26'4"" x 13') featuring a gas line for a future outdoor kitchen, as well as an additional 264-square-foot patio. The home also includes a spacious three-car garage with a workshop area, utility sink, and water line with hose attachmentperfect for storage, hobbies, or projects. Waterbridge residents enjoy access to a host of premium community amenities, including South Carolinas largest residential pool with lap lanes, spa, and swim-up bar, a 24-hour fitness center, lighted tennis, pickleball, and basketball courts, sand volleyball, bocce ball, and a brand-new playground. With two gated entrances and beautifully maintained grounds and lake, Waterbridge blends luxury and recreationmaking this home the perfect place to enjoy the best of Carolina Forest living.
Agriculture / Farm
Grazing Permits Blm: ,No,
Horse: No
Grazing Permits Forest Service: ,No,
Grazing Permits Private: ,No,
Irrigation Water Rights: ,No,
Farm Credit Service Incl: ,No,
Crops Included: ,No,
Association Fees / Info
Hoa Frequency: Monthly
Hoa Fees: 150
Hoa: Yes
Hoa Includes: AssociationManagement, CommonAreas, LegalAccounting, Pools, RecreationFacilities, Security, Trash
Community Features: BoatFacilities, Clubhouse, GolfCartsOk, Gated, RecreationArea, TennisCourts, LongTermRentalAllowed, Pool
Assoc Amenities: BoatRamp, Clubhouse, Gated, OwnerAllowedGolfCart, PetRestrictions, Security, TennisCourts
Bathroom Info
Total Baths: 4.00
Fullbaths: 4
Room Dimensions
Bedroom1: 12'8x12'2
Bedroom2: 13'3x11'1
Bedroom3: 12'5x 12'1
DiningRoom: 14'11 x9'2
GreatRoom: 17'11x17'2
Kitchen: 17'6x 12'5
LivingRoom: 15'1x 12'5
PrimaryBedroom: 16'4x15'1
Room Level
Bedroom1: First
Bedroom2: Second
Bedroom3: Second
PrimaryBedroom: Second
Room Features
DiningRoom: SeparateFormalDiningRoom, FamilyDiningRoom, KitchenDiningCombo
FamilyRoom: Fireplace
Kitchen: BreakfastBar, BreakfastArea, KitchenExhaustFan, KitchenIsland, Pantry, StainlessSteelAppliances, SolidSurfaceCounters
Other: BedroomOnMainLevel, EntranceFoyer, Library, Workshop
Bedroom Info
Beds: 4
Building Info
New Construction: No
Levels: Two
Year Built: 2024
Mobile Home Remains: ,No,
Zoning: PUD
Style: Traditional
Construction Materials: HardiplankType
Builder Model: Wisteria with 3 car and Bonus
Buyer Compensation
Exterior Features
Spa: No
Patio and Porch Features: RearPorch, FrontPorch, Patio, Porch, Screened
Pool Features: Community, OutdoorPool
Foundation: Slab
Exterior Features: SprinklerIrrigation, Porch, Patio
Financial
Lease Renewal Option: ,No,
Garage / Parking
Parking Capacity: 8
Garage: Yes
Carport: No
Parking Type: Attached, ThreeCarGarage, Garage, GarageDoorOpener
Open Parking: No
Attached Garage: Yes
Garage Spaces: 3
Green / Env Info
Green Energy Efficient: Doors, Windows
Interior Features
Floor Cover: Tile, Wood
Door Features: InsulatedDoors
Fireplace: Yes
Laundry Features: WasherHookup
Furnished: Unfurnished
Interior Features: Fireplace, BreakfastBar, BedroomOnMainLevel, BreakfastArea, EntranceFoyer, KitchenIsland, StainlessSteelAppliances, SolidSurfaceCounters, Workshop
Appliances: Cooktop, Dishwasher, Disposal, Microwave, Refrigerator, RangeHood, Dryer, Washer
Lot Info
Lease Considered: ,No,
Lease Assignable: ,No,
Acres: 0.91
Land Lease: No
Lot Description: CulDeSac, IrregularLot, OutsideCityLimits
Misc
Pool Private: No
Pets Allowed: OwnerOnly, Yes
Offer Compensation
Other School Info
Property Info
County: Horry
View: No
Senior Community: No
Stipulation of Sale: None
Habitable Residence: ,No,
Property Sub Type Additional: Detached
Property Attached: No
Security Features: SecuritySystem, GatedCommunity, SmokeDetectors, SecurityService
Disclosures: CovenantsRestrictionsDisclosure,SellerDisclosure
Rent Control: No
Construction: Resale
Room Info
Basement: ,No,
Sold Info
Sqft Info
Building Sqft: 5042
Living Area Source: Builder
Sqft: 3824
Tax Info
Unit Info
Utilities / Hvac
Heating: Central, Electric, Gas
Cooling: CentralAir
Electric On Property: No
Cooling: Yes
Utilities Available: CableAvailable, ElectricityAvailable, NaturalGasAvailable, PhoneAvailable, SewerAvailable, UndergroundUtilities, WaterAvailable
Heating: Yes
Water Source: Public
Waterfront / Water
Waterfront: No
Courtesy of Re/max Southern Shores - Cell: 843-424-2718
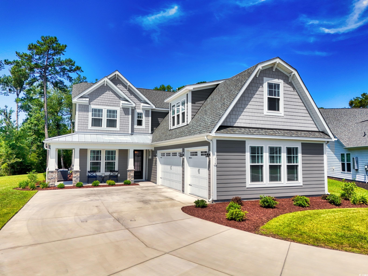
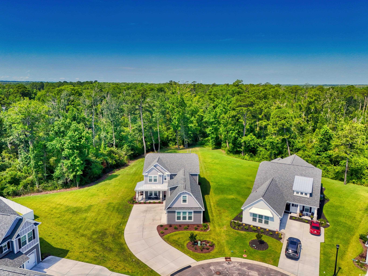
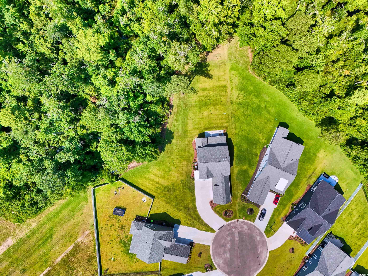
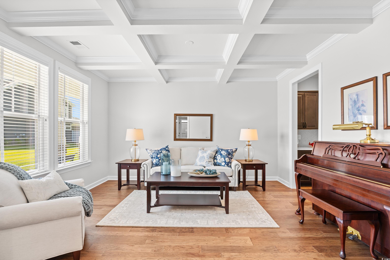
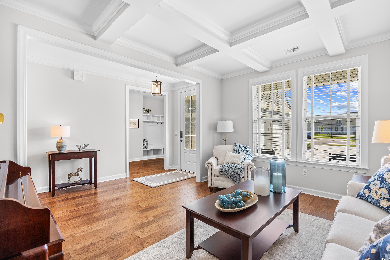

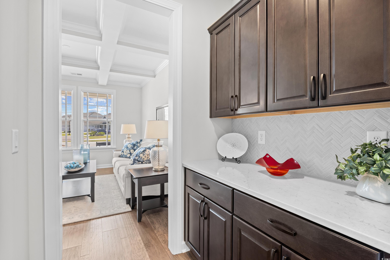
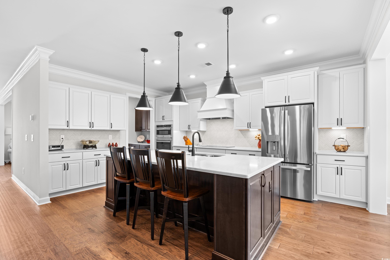

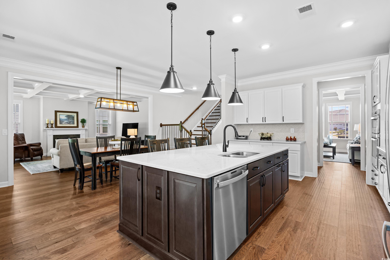
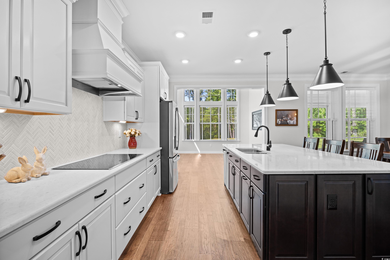
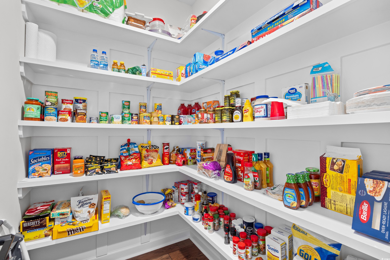
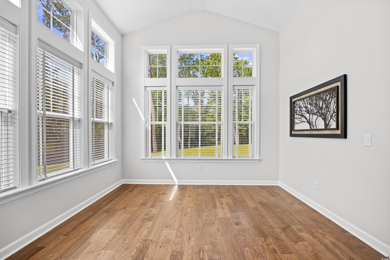
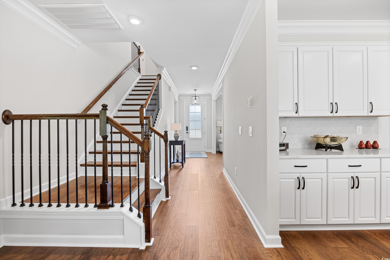
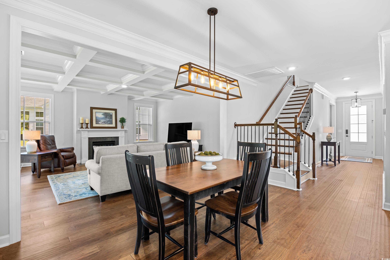
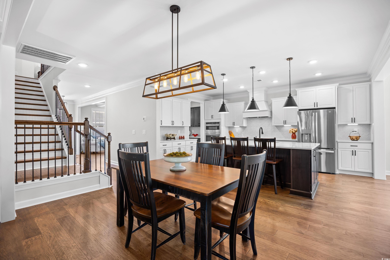
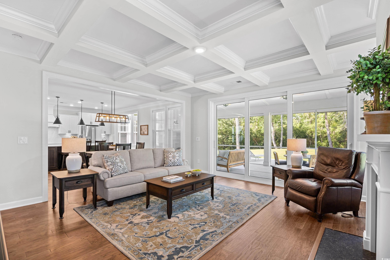
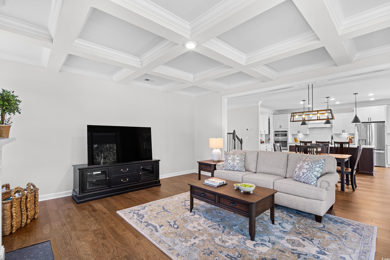

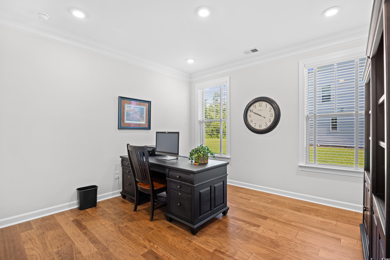

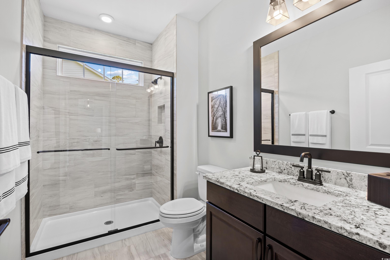
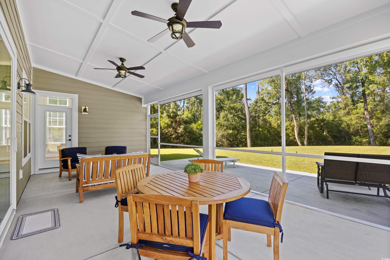
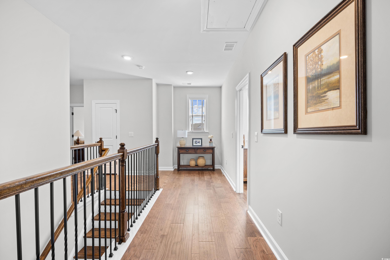
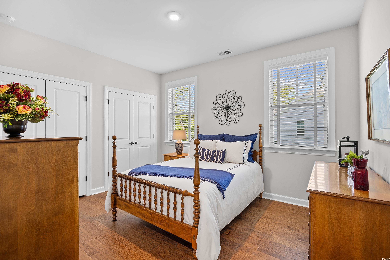
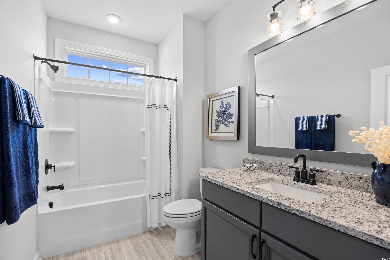
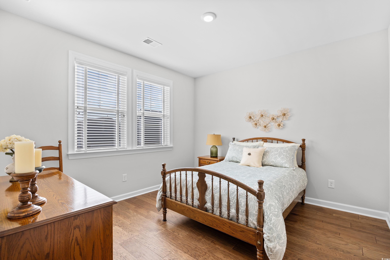


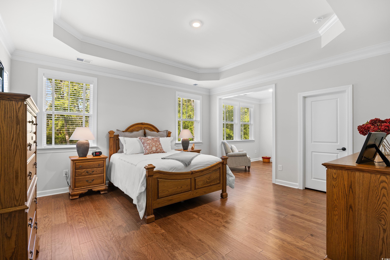
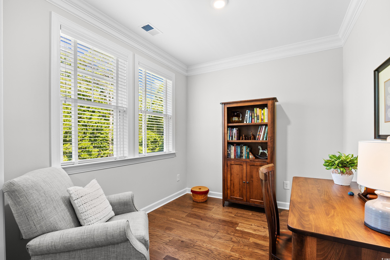
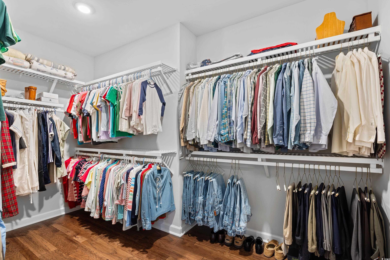

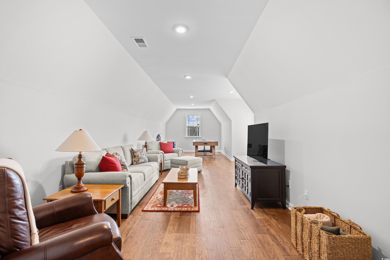
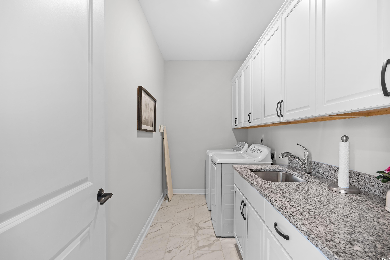
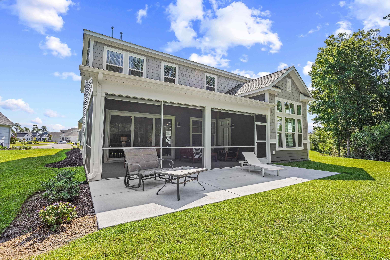
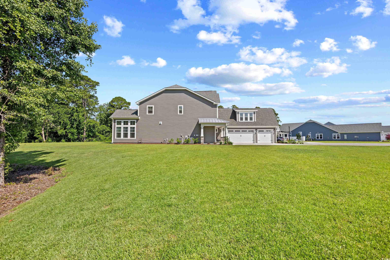
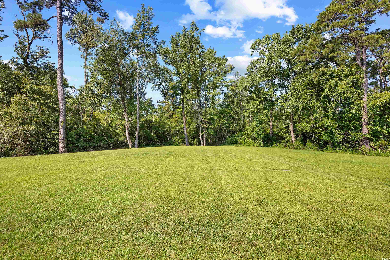
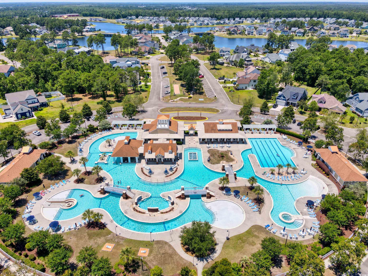
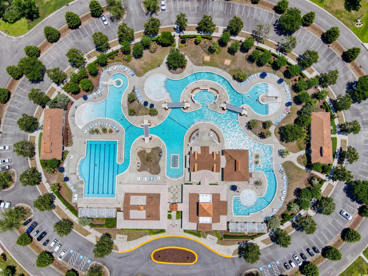
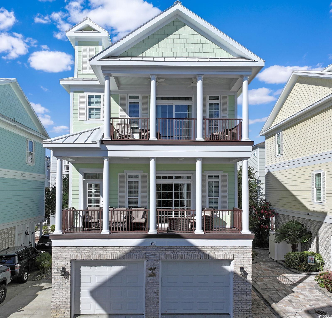
 MLS# 2513952
MLS# 2513952 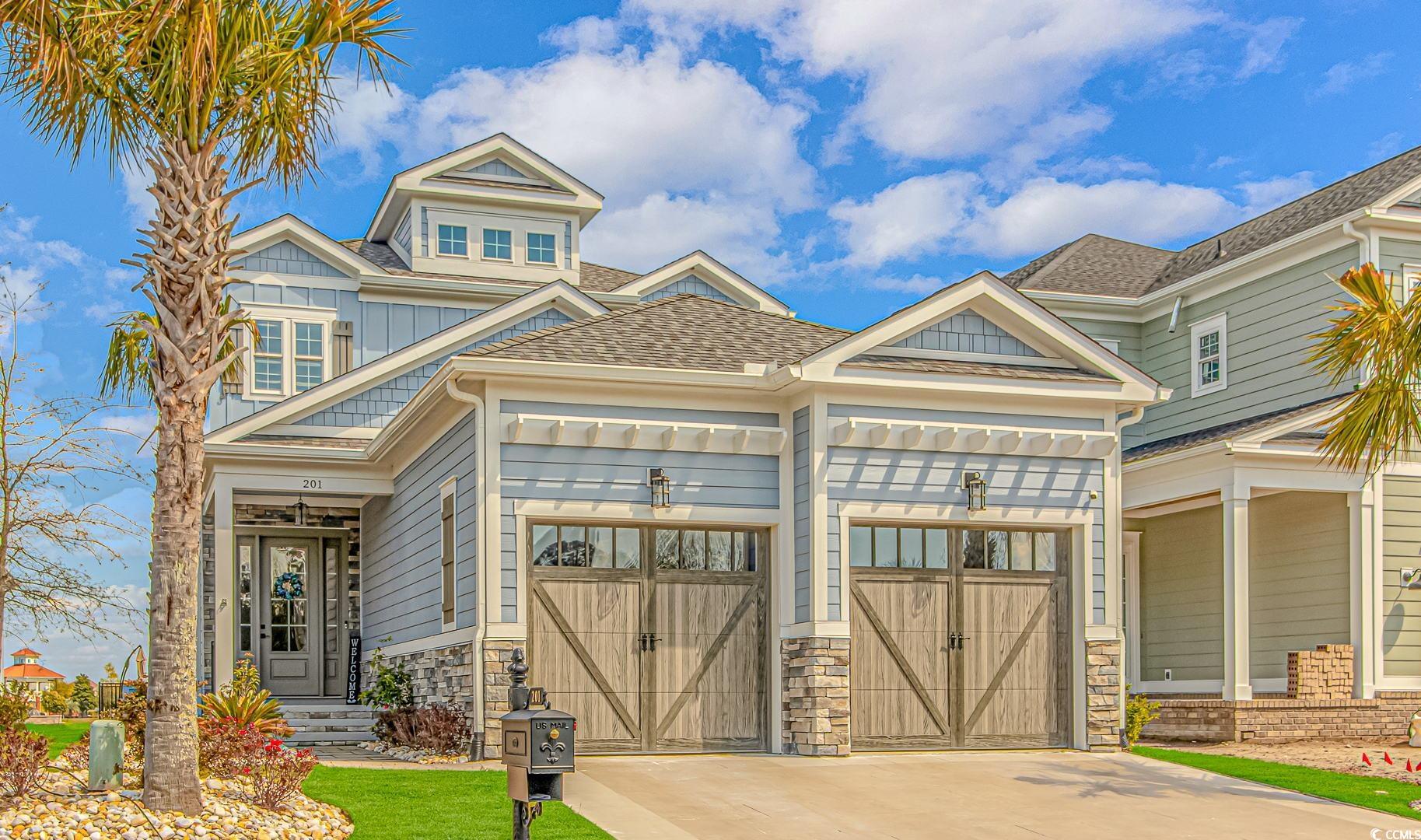



 Provided courtesy of © Copyright 2025 Coastal Carolinas Multiple Listing Service, Inc.®. Information Deemed Reliable but Not Guaranteed. © Copyright 2025 Coastal Carolinas Multiple Listing Service, Inc.® MLS. All rights reserved. Information is provided exclusively for consumers’ personal, non-commercial use, that it may not be used for any purpose other than to identify prospective properties consumers may be interested in purchasing.
Images related to data from the MLS is the sole property of the MLS and not the responsibility of the owner of this website. MLS IDX data last updated on 07-20-2025 11:45 PM EST.
Any images related to data from the MLS is the sole property of the MLS and not the responsibility of the owner of this website.
Provided courtesy of © Copyright 2025 Coastal Carolinas Multiple Listing Service, Inc.®. Information Deemed Reliable but Not Guaranteed. © Copyright 2025 Coastal Carolinas Multiple Listing Service, Inc.® MLS. All rights reserved. Information is provided exclusively for consumers’ personal, non-commercial use, that it may not be used for any purpose other than to identify prospective properties consumers may be interested in purchasing.
Images related to data from the MLS is the sole property of the MLS and not the responsibility of the owner of this website. MLS IDX data last updated on 07-20-2025 11:45 PM EST.
Any images related to data from the MLS is the sole property of the MLS and not the responsibility of the owner of this website.