Viewing Listing MLS# 2516024
Myrtle Beach, SC 29588
- 4Beds
- 3Full Baths
- N/AHalf Baths
- 2,400SqFt
- 2013Year Built
- 0.25Acres
- MLS# 2516024
- Residential
- Detached
- Active
- Approx Time on Market20 days
- AreaMyrtle Beach Area--South of 544 & West of 17 Bypass M.i. Horry County
- CountyHorry
- Subdivision The Gates
Overview
Welcome to 408 Capua Ct, a beautiful 4 bedroom 3 bath well appointed two story home located in The Gates of Myrtle Beach! This stunning home features an open concept main living space with lovely engineered hardwood floors and high vaulted ceilings. The spacious living room is soaked with natural light from its many windows. In the kitchen you will find new quartz countertops, tile backsplash, a large island with seating, a double door pantry, tons of storage and new stainless steel LG Thin-Q Kitchen Appliances including refrigerator, range, built-in microwave, and dishwasher. The adjacent dining area fits a large table and has a triple window that brightens the whole space. The primary suite is on the first floor and features a tray ceiling with a fan, charming bay window, and a massive newly renovated custom walk-in closet by Closets By Design. Double doors lead you into the primary ensuite bath where there is a deep soaking tub, a glass door walk-in shower, double sinks on a long vanity with ample storage, brand new chair height toilet, and tile floors. There is a second bedroom on the first floor that has a ceiling fan, big window, and a nice closet with double sliding doors. Downstairs there is also a second full bath with a shower/tub combo and brand new chair height toilet. The laundry room with upper cabinets is on this floor as well. Upstairs you have a multifunctional loft area overlooking the living room that could be a small den, office, or play space. The second floor has two great sized bedrooms each with ceiling fans and walk-in closets, plus there is another full bath with a shower tub combo and brand new chair height toilet on this level as well. There is an attached two car garage with new overhead storage bins. Another amazing feature this home has to offer is the big screened-in back porch with eisenglass slider windows that enclose the porch during the cooler months making it the ultimate 3 seasons space! Outside there is lush landscaping and a paver patio for your grill. This immaculate home sits on a 0.25+/- acre lot on the pond with a gorgeous view of the fountain. The current owners have made several improvements to the home including a new Trane HVAC in 2023 so you will be cool all Summer long! The Gates is conveniently located in the St. James School District, close to tons of shopping, restaurants, and entertainment; 12 minutes from either the world class restaurants of the Murrells Inlet MarshWalk OR the great shopping at The Market Common, and not to mention that once you turn out the community onto Holmestown Rd it is only a 4 mile straight shot down to the Surfside Pier and the closest beach access!! Dont wait to see this great home, schedule your showing today!
Agriculture / Farm
Grazing Permits Blm: ,No,
Horse: No
Grazing Permits Forest Service: ,No,
Grazing Permits Private: ,No,
Irrigation Water Rights: ,No,
Farm Credit Service Incl: ,No,
Crops Included: ,No,
Association Fees / Info
Hoa Frequency: Monthly
Hoa Fees: 27
Hoa: Yes
Hoa Includes: AssociationManagement, CommonAreas
Community Features: Clubhouse, RecreationArea
Assoc Amenities: Clubhouse, PetRestrictions
Bathroom Info
Total Baths: 3.00
Fullbaths: 3
Room Features
DiningRoom: KitchenDiningCombo, VaultedCeilings
FamilyRoom: CeilingFans, VaultedCeilings
Kitchen: BreakfastBar, BreakfastArea, KitchenExhaustFan, KitchenIsland, Pantry, StainlessSteelAppliances, SolidSurfaceCounters
LivingRoom: CeilingFans, VaultedCeilings
Other: BedroomOnMainLevel, EntranceFoyer, Loft
Bedroom Info
Beds: 4
Building Info
New Construction: No
Levels: Two
Year Built: 2013
Mobile Home Remains: ,No,
Zoning: res
Style: Traditional
Construction Materials: BrickVeneer, VinylSiding, WoodFrame
Buyer Compensation
Exterior Features
Spa: No
Patio and Porch Features: RearPorch, Patio, Porch, Screened
Foundation: Slab
Exterior Features: Porch, Patio
Financial
Lease Renewal Option: ,No,
Garage / Parking
Parking Capacity: 4
Garage: Yes
Carport: No
Parking Type: Attached, Garage, TwoCarGarage, GarageDoorOpener
Open Parking: No
Attached Garage: Yes
Garage Spaces: 2
Green / Env Info
Green Energy Efficient: SolarPanels
Interior Features
Floor Cover: Carpet, Tile, Wood
Fireplace: No
Laundry Features: WasherHookup
Furnished: Unfurnished
Interior Features: SplitBedrooms, BreakfastBar, BedroomOnMainLevel, BreakfastArea, EntranceFoyer, KitchenIsland, Loft, StainlessSteelAppliances, SolidSurfaceCounters
Appliances: Dishwasher, Disposal, Microwave, Range, Refrigerator, RangeHood
Lot Info
Lease Considered: ,No,
Lease Assignable: ,No,
Acres: 0.25
Land Lease: No
Lot Description: LakeFront, PondOnLot, Rectangular, RectangularLot
Misc
Pool Private: No
Pets Allowed: OwnerOnly, Yes
Offer Compensation
Other School Info
Property Info
County: Horry
View: No
Senior Community: No
Stipulation of Sale: None
Habitable Residence: ,No,
View: Lake
Property Sub Type Additional: Detached
Property Attached: No
Security Features: SmokeDetectors
Disclosures: CovenantsRestrictionsDisclosure,SellerDisclosure
Rent Control: No
Construction: Resale
Room Info
Basement: ,No,
Sold Info
Sqft Info
Building Sqft: 2500
Living Area Source: Estimated
Sqft: 2400
Tax Info
Unit Info
Utilities / Hvac
Heating: Central, Electric
Cooling: CentralAir
Electric On Property: No
Cooling: Yes
Utilities Available: CableAvailable, ElectricityAvailable, PhoneAvailable, SewerAvailable, UndergroundUtilities, WaterAvailable
Heating: Yes
Water Source: Public
Waterfront / Water
Waterfront: Yes
Waterfront Features: Pond
Schools
Elem: Saint James Elementary School
Middle: Saint James Middle School
High: Saint James High School
Courtesy of Greyfeather Group Exp Realty - Cell: 843-450-6138
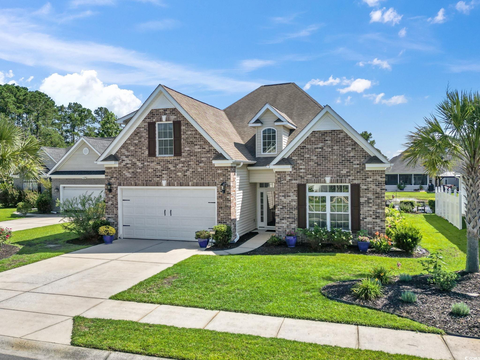


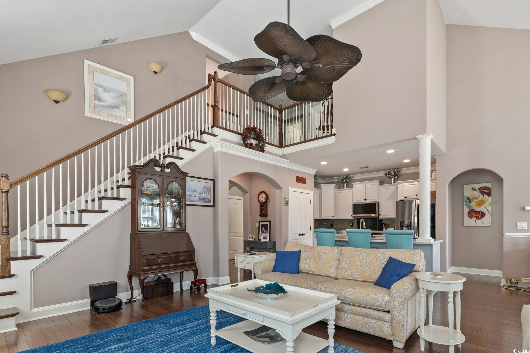


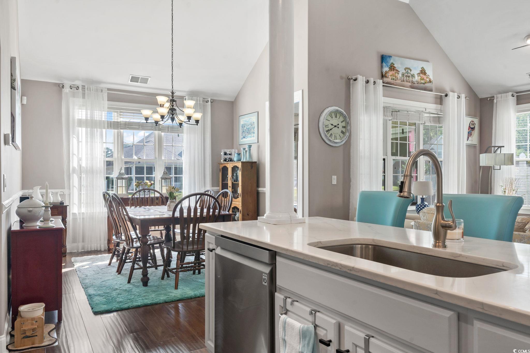
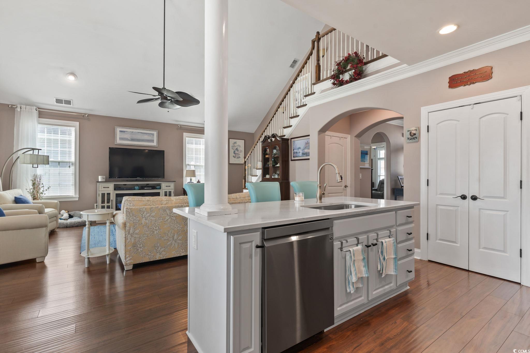

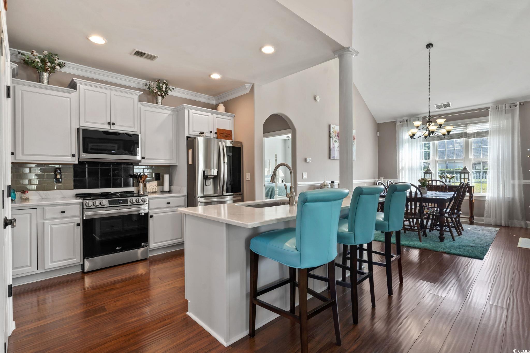
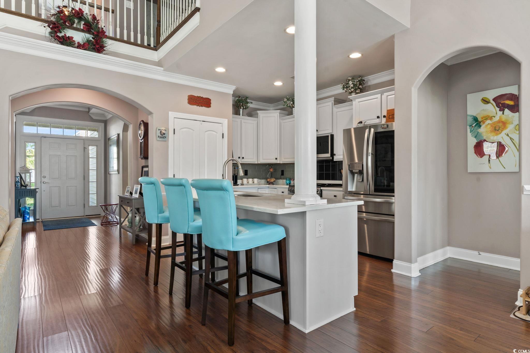


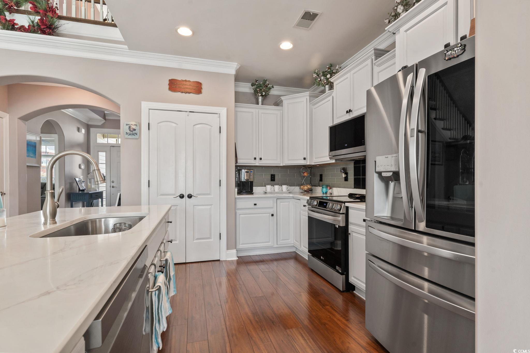

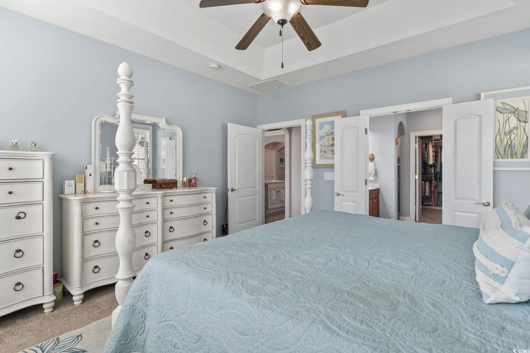

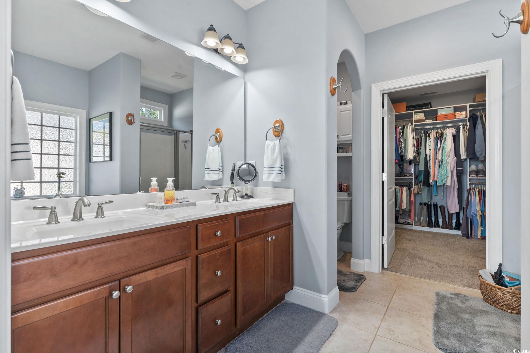

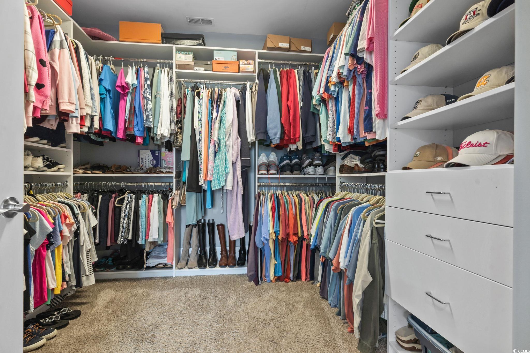

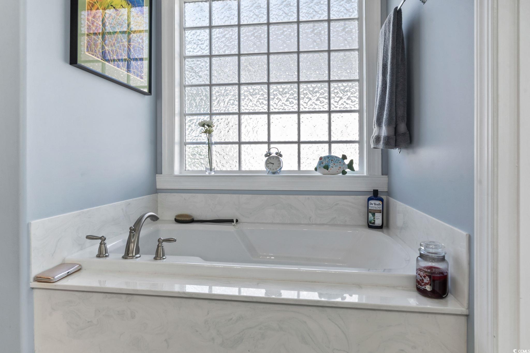

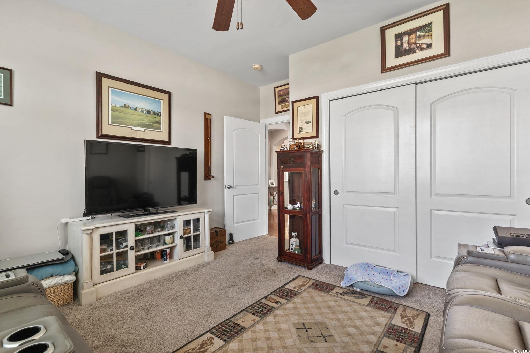

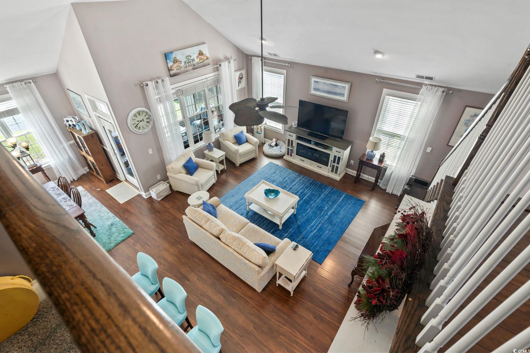

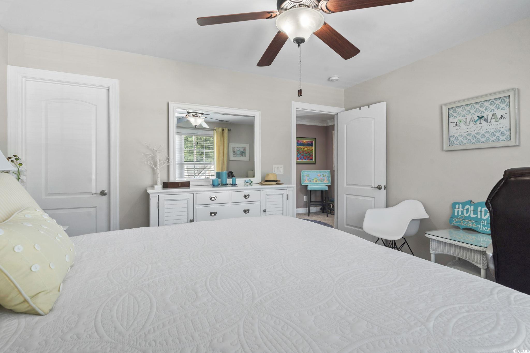
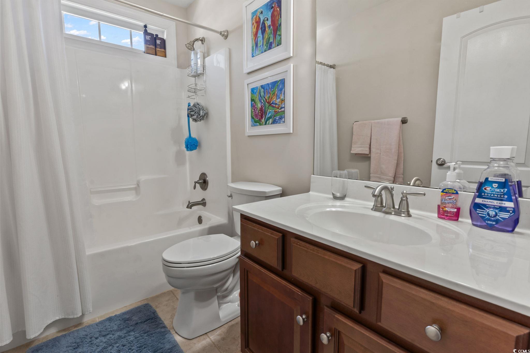

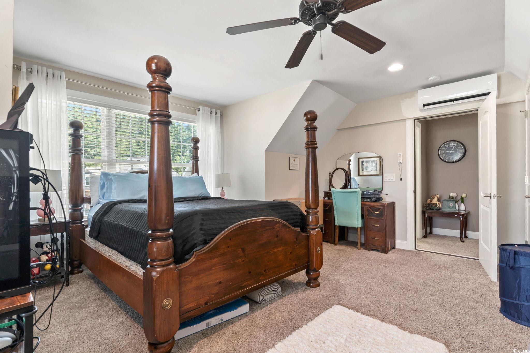
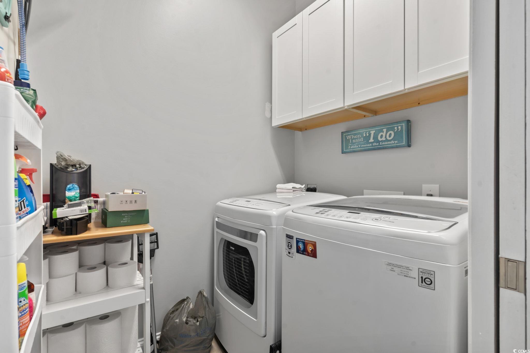
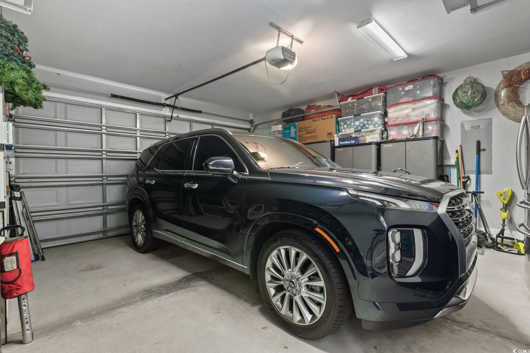
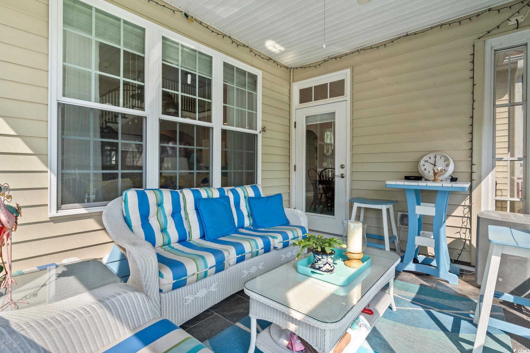






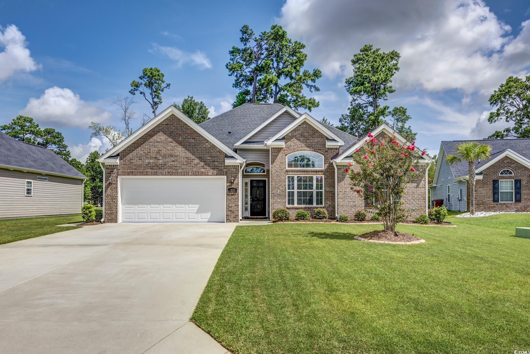
 MLS# 2517686
MLS# 2517686 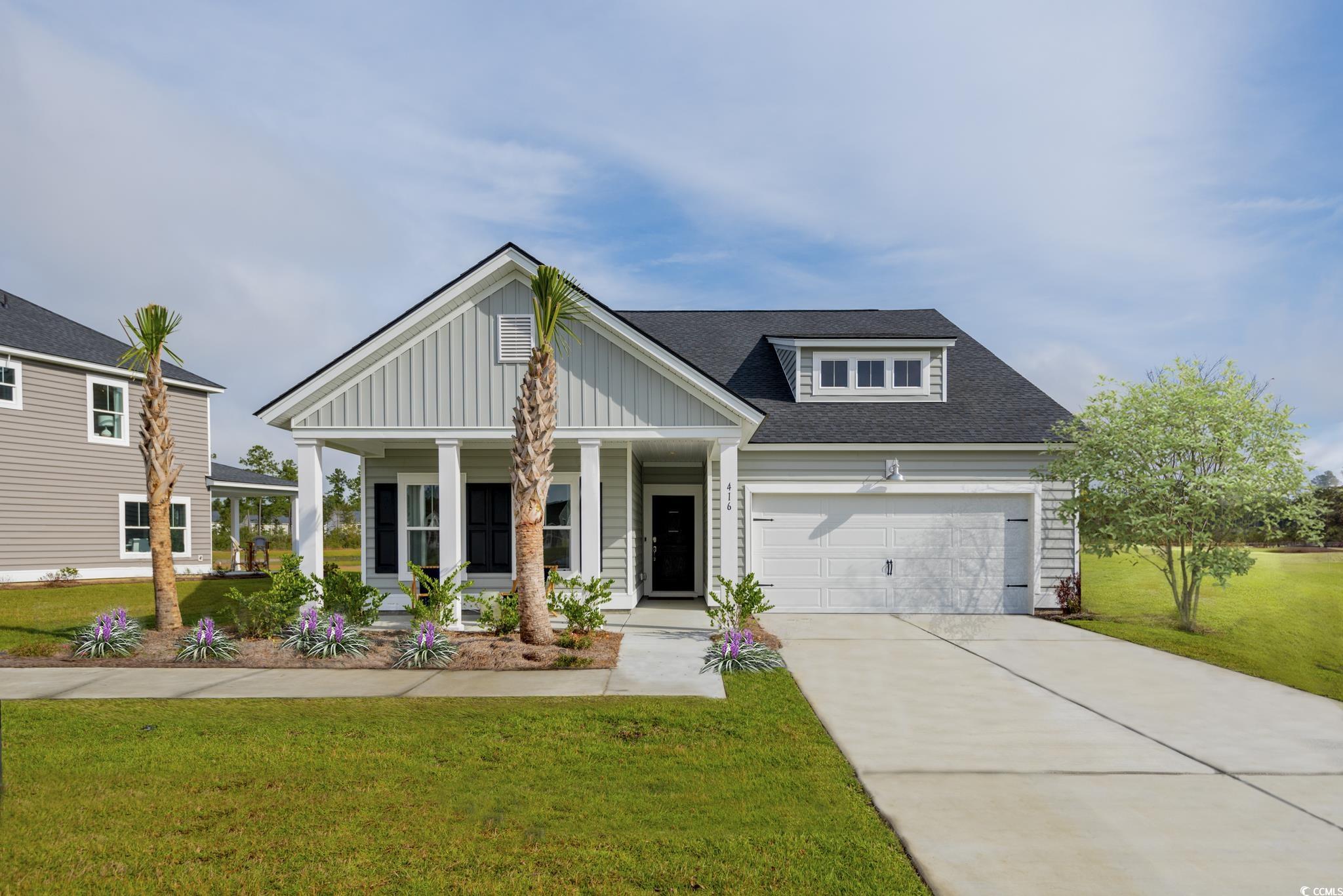
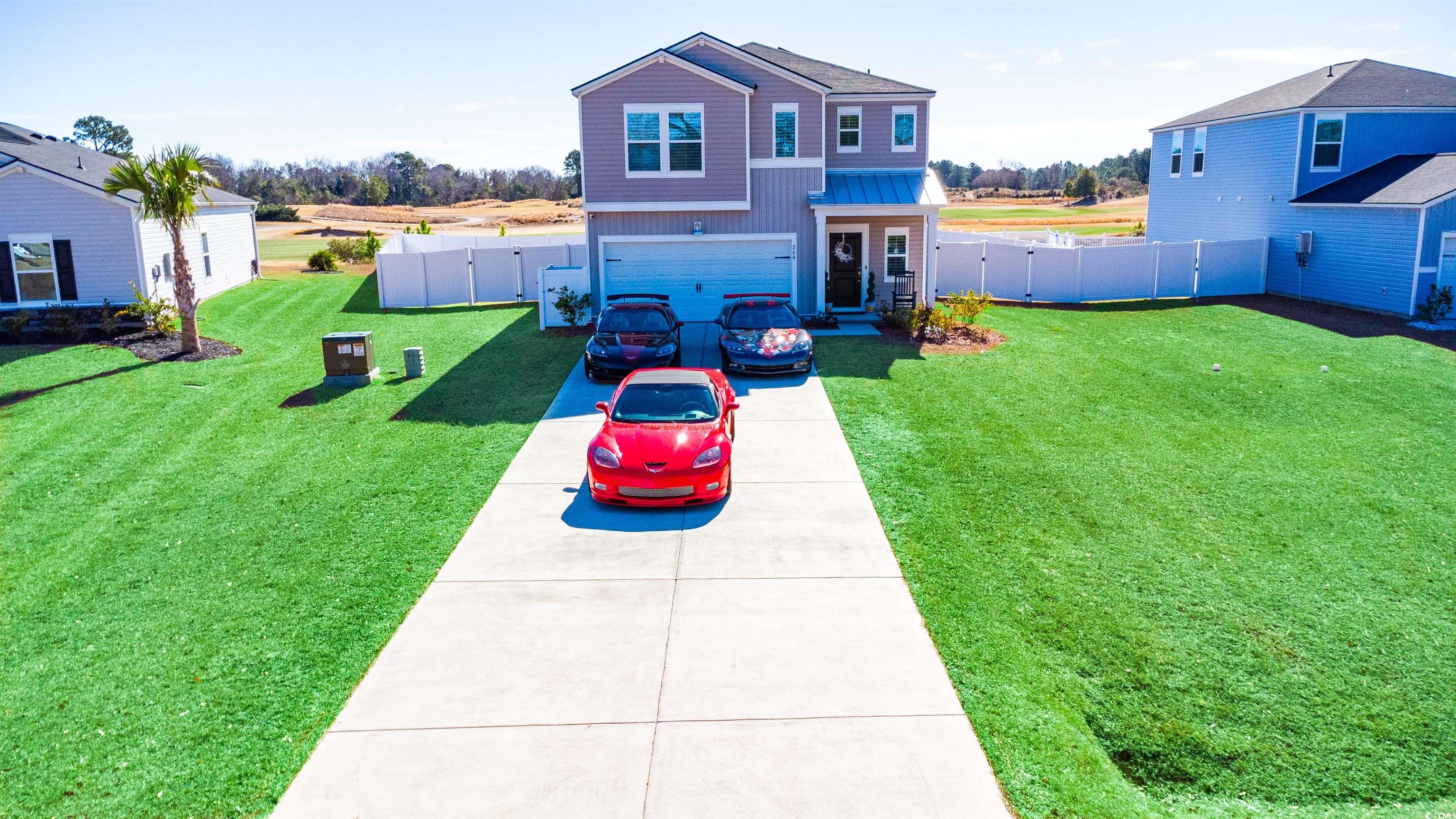


 Provided courtesy of © Copyright 2025 Coastal Carolinas Multiple Listing Service, Inc.®. Information Deemed Reliable but Not Guaranteed. © Copyright 2025 Coastal Carolinas Multiple Listing Service, Inc.® MLS. All rights reserved. Information is provided exclusively for consumers’ personal, non-commercial use, that it may not be used for any purpose other than to identify prospective properties consumers may be interested in purchasing.
Images related to data from the MLS is the sole property of the MLS and not the responsibility of the owner of this website. MLS IDX data last updated on 07-20-2025 3:45 PM EST.
Any images related to data from the MLS is the sole property of the MLS and not the responsibility of the owner of this website.
Provided courtesy of © Copyright 2025 Coastal Carolinas Multiple Listing Service, Inc.®. Information Deemed Reliable but Not Guaranteed. © Copyright 2025 Coastal Carolinas Multiple Listing Service, Inc.® MLS. All rights reserved. Information is provided exclusively for consumers’ personal, non-commercial use, that it may not be used for any purpose other than to identify prospective properties consumers may be interested in purchasing.
Images related to data from the MLS is the sole property of the MLS and not the responsibility of the owner of this website. MLS IDX data last updated on 07-20-2025 3:45 PM EST.
Any images related to data from the MLS is the sole property of the MLS and not the responsibility of the owner of this website.