Viewing Listing MLS# 2515744
Myrtle Beach, SC 29579
- 4Beds
- 3Full Baths
- 1Half Baths
- 3,870SqFt
- 2017Year Built
- 0.25Acres
- MLS# 2515744
- Residential
- Detached
- Active
- Approx Time on Market24 days
- AreaMyrtle Beach Area--Carolina Forest
- CountyHorry
- Subdivision Carolina Waterway Plan
Overview
This is a spectacular custom home in the prestigious Carolina Waterway Plantation community in Carolina Forest, perfect for large families and entertaining! This home was custom built for in 2017, and is truly a one-of-a-kind offering! Sitting on a vast quarter acre lot, on a quiet cul-de-sac street, with a wonderful backyard pond, this home offers serene surroundings that are hard to come by and only 15 minutes from the beach! Walking in the front door you take note of the towering 10 foot ceilings on the first level, and to your right are the large french doors to the master suite, positioned out of view of the main living area. Walking back you notice the sprawling open floor plan, with the living, dining, and kitchen areas blending into one another, while still maintaining a feeling of seperate rooms. The living room features beautiful built-in shelving that frames the TV, with outlets throughout, and perfect for books and decor. The dining area has plenty of room for a large table, and sits in front of a gas fireplace. The kitchen features slow-close custom cabinetry, stainless steel appliances, and a huge island, with a ""leather"" textured granite top, which is a desirable and beautiful touch. In the back are the floor to ceiling sliding glass doors, which bring in a ton of natural light, without bringing in too much heat, as it is protected by the outdoor patio. The patio features two sitting areas, several fans, and a custom outdoor kitchen with a smoker, all with the views and sounds of the peaceful backyard pond. Near the downstairs half bath is the large laundry room, featuring plenty of closet storage. The garage is a true two bay, two car garage, and is truly a craftsman's dream, with a large workshop area with built-in cabinets, a utility sink, a mini-split A/C unit, and an isolated electrical circuit for using larger power tools, without straining another circuit. Upstairs features two large bedrooms on either side of the house, each with a private bathroom and walk in closets, with plenty of space for king beds plus additional furniture. In between, there is a large flex room, which can be used as a craft room, family room, office, or a large non-conforming bedroom. In the back is the massive bonus room, with plenty of space for large games and activities. The bonus room also has a private bathroom and closet, and can be easily be used as a bedroom. There is attic storage access throughout the upstairs, offering every possible square foot of storage you could hope for. This is an exceptional home, in one of the best neighborhoods in town. Schedule a showing for this unique opportunity!
Agriculture / Farm
Grazing Permits Blm: ,No,
Horse: No
Grazing Permits Forest Service: ,No,
Grazing Permits Private: ,No,
Irrigation Water Rights: ,No,
Farm Credit Service Incl: ,No,
Crops Included: ,No,
Association Fees / Info
Hoa Frequency: Monthly
Hoa Fees: 107
Hoa: Yes
Hoa Includes: AssociationManagement, CommonAreas, Pools, RecreationFacilities
Community Features: BoatFacilities, Clubhouse, Gated, RecreationArea, TennisCourts, LongTermRentalAllowed, Pool
Assoc Amenities: BoatRamp, Clubhouse, Gated, OwnerAllowedMotorcycle, PetRestrictions, TennisCourts, TenantAllowedMotorcycle
Bathroom Info
Total Baths: 4.00
Halfbaths: 1
Fullbaths: 3
Room Dimensions
Bedroom1: 15'10x13'7
Bedroom2: 15'4x13'7
Bedroom3: 29'9x14'8
DiningRoom: 22'2x14'3
GreatRoom: 29'9x14'8
Kitchen: 19'10x15'1
LivingRoom: 22'2x20'4
PrimaryBedroom: 14x21'9
Room Level
Bedroom1: Second
Bedroom2: Second
Bedroom3: Second
PrimaryBedroom: First
Room Features
DiningRoom: FamilyDiningRoom, KitchenDiningCombo, LivingDiningRoom
FamilyRoom: CeilingFans
Kitchen: BreakfastBar, KitchenExhaustFan, KitchenIsland, Pantry, StainlessSteelAppliances, SolidSurfaceCounters
LivingRoom: CeilingFans, Fireplace
Other: BedroomOnMainLevel, EntranceFoyer, Library, Workshop
Bedroom Info
Beds: 4
Building Info
New Construction: No
Levels: Two
Year Built: 2017
Mobile Home Remains: ,No,
Zoning: PUD
Style: Traditional
Construction Materials: Brick
Buyer Compensation
Exterior Features
Spa: No
Patio and Porch Features: RearPorch, FrontPorch, Patio
Pool Features: Community, OutdoorPool
Foundation: Slab
Exterior Features: SprinklerIrrigation, OutdoorKitchen, Porch, Patio
Financial
Lease Renewal Option: ,No,
Garage / Parking
Parking Capacity: 6
Garage: Yes
Carport: No
Parking Type: Attached, Garage, TwoCarGarage, GarageDoorOpener
Open Parking: No
Attached Garage: Yes
Garage Spaces: 2
Green / Env Info
Interior Features
Floor Cover: Carpet, Wood
Fireplace: Yes
Furnished: Unfurnished
Interior Features: Attic, Fireplace, PullDownAtticStairs, PermanentAtticStairs, BreakfastBar, BedroomOnMainLevel, EntranceFoyer, KitchenIsland, StainlessSteelAppliances, SolidSurfaceCounters, Workshop
Appliances: Dishwasher, Freezer, Disposal, Microwave, Range, Refrigerator, RangeHood, Dryer, Washer
Lot Info
Lease Considered: ,No,
Lease Assignable: ,No,
Acres: 0.25
Lot Size: 180x60x181x60
Land Lease: No
Lot Description: CulDeSac, CityLot, Rectangular, RectangularLot
Misc
Pool Private: No
Pets Allowed: OwnerOnly, Yes
Offer Compensation
Other School Info
Property Info
County: Horry
View: No
Senior Community: No
Stipulation of Sale: None
Habitable Residence: ,No,
View: Lake
Property Sub Type Additional: Detached
Property Attached: No
Security Features: SecuritySystem, GatedCommunity, SmokeDetectors
Disclosures: CovenantsRestrictionsDisclosure,SellerDisclosure
Rent Control: No
Construction: Resale
Room Info
Basement: ,No,
Sold Info
Sqft Info
Building Sqft: 5079
Living Area Source: Plans
Sqft: 3870
Tax Info
Unit Info
Utilities / Hvac
Heating: Central, Electric, Propane
Cooling: CentralAir
Electric On Property: No
Cooling: Yes
Utilities Available: CableAvailable, ElectricityAvailable, PhoneAvailable, SewerAvailable, UndergroundUtilities, WaterAvailable
Heating: Yes
Water Source: Public
Waterfront / Water
Waterfront: No
Directions
Use GPS to get to Carolina Waterway Plantation. The Portwest gate is open Monday through Saturday, 9am-6pm. For Sundays or other times, text listing agent for main gate access code. Will Jackson: 843-503-4956Courtesy of Weichert Realtors Southern Coa - Office: 843-280-4445
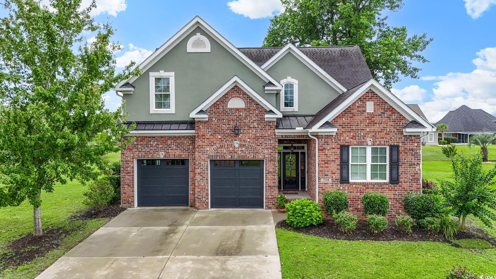
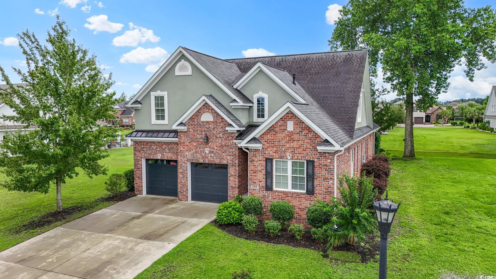
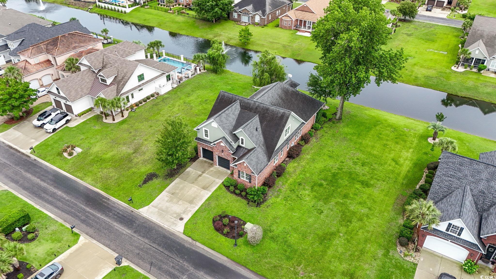
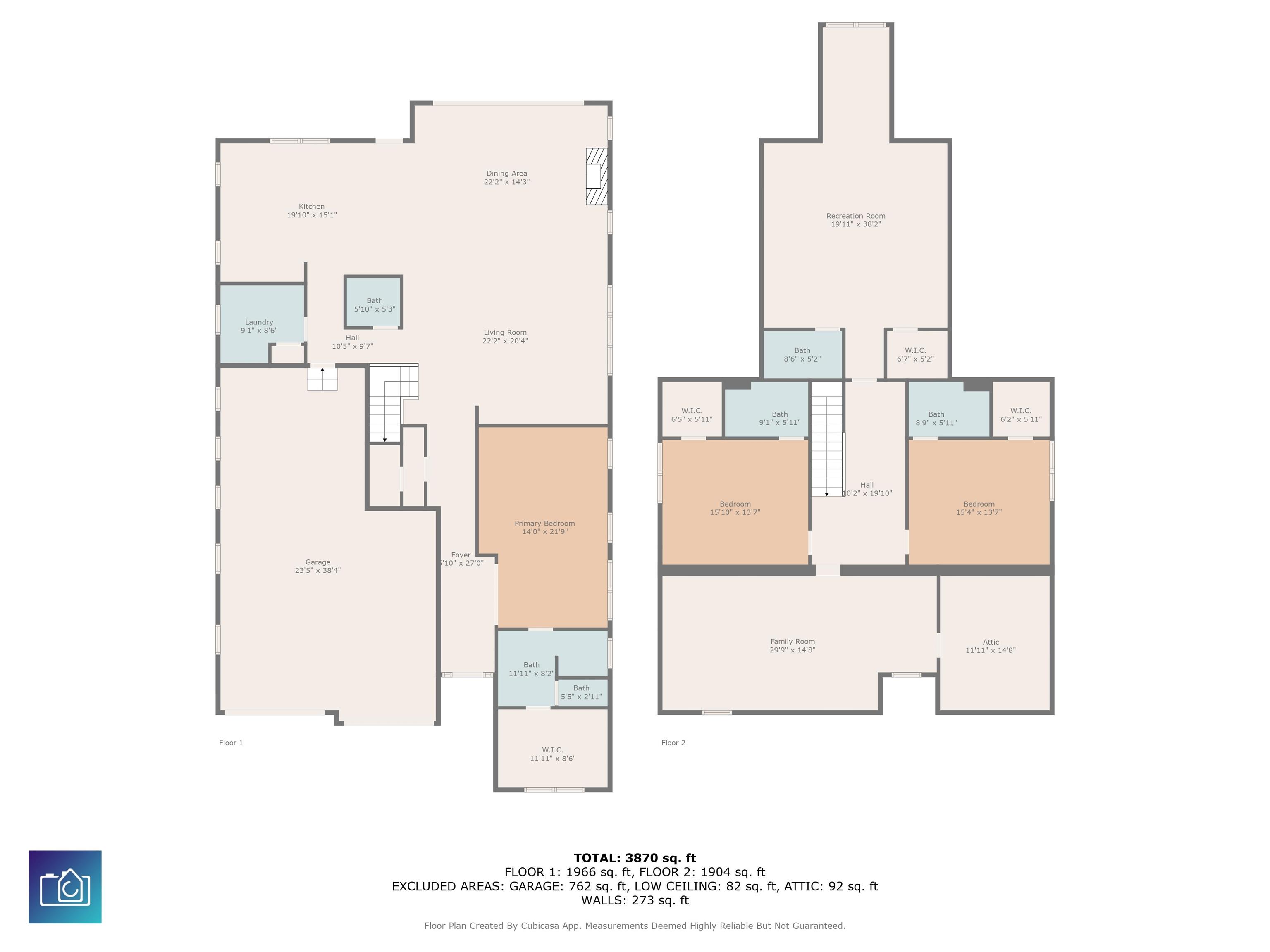
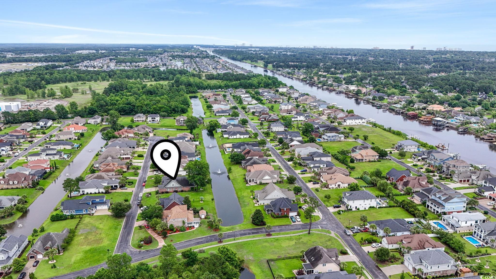

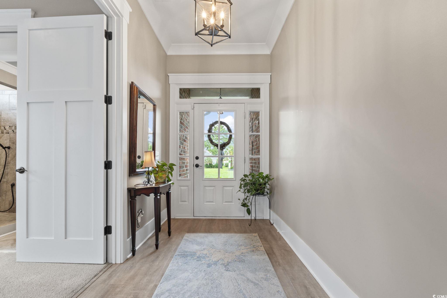
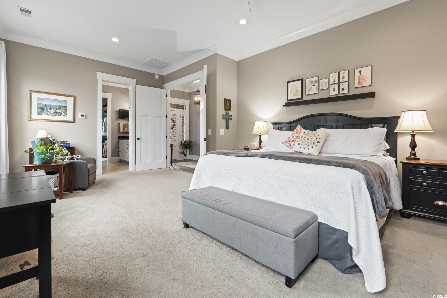
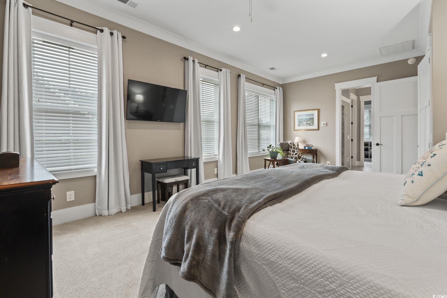



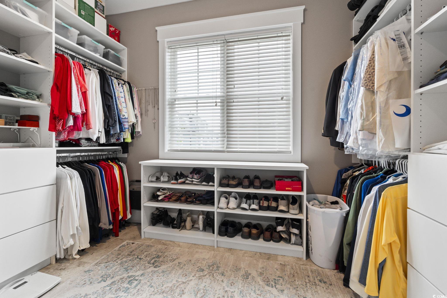

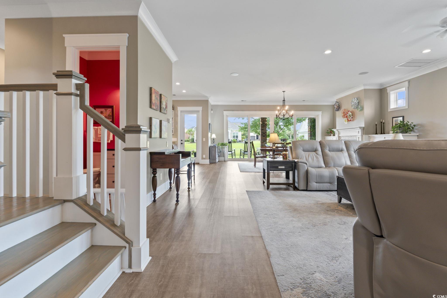

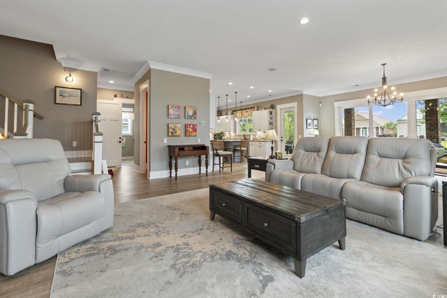
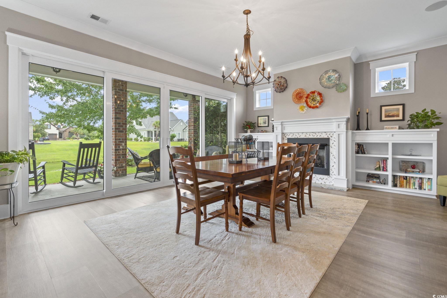

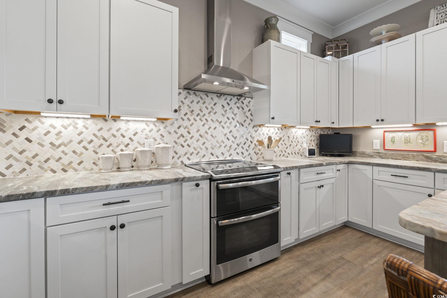
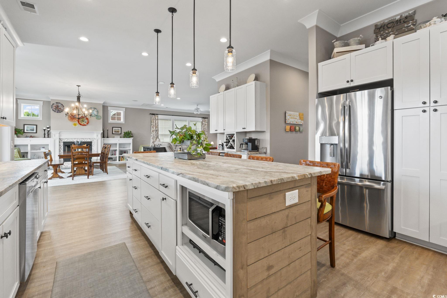


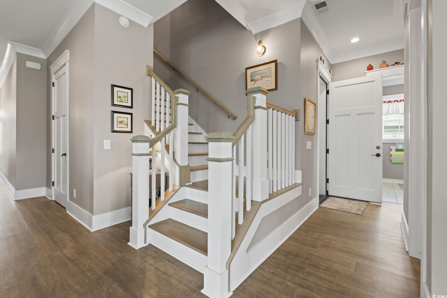
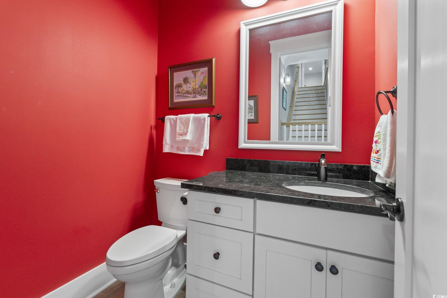
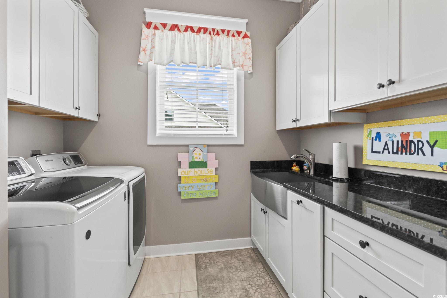
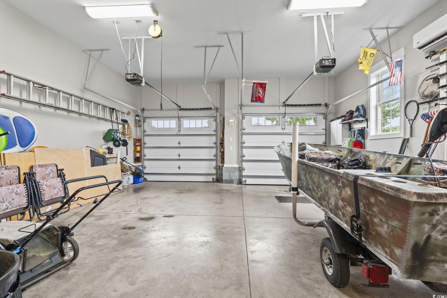
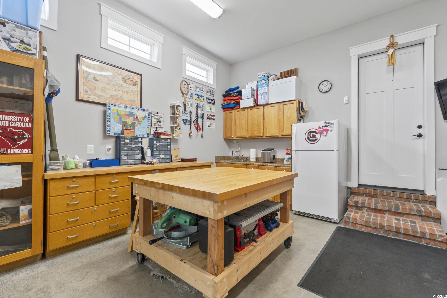
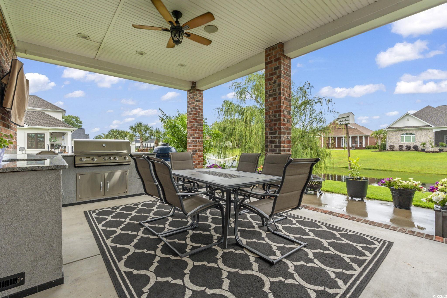

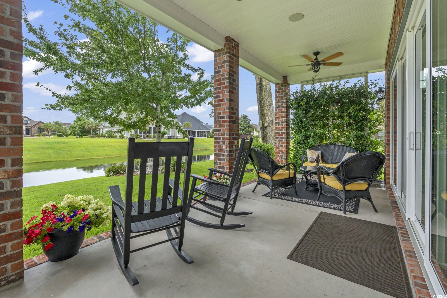
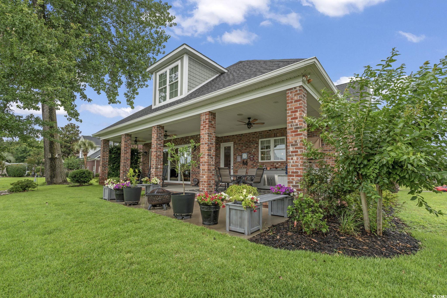
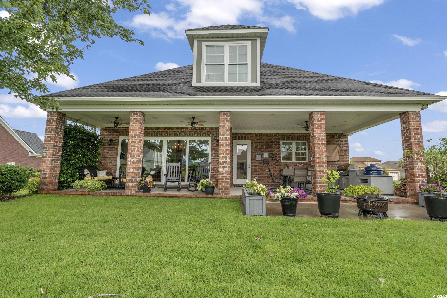

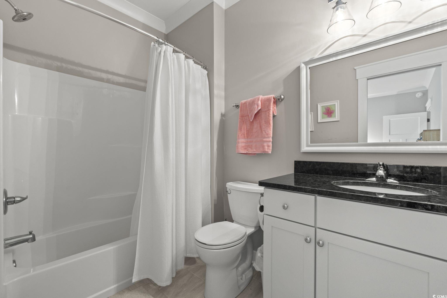
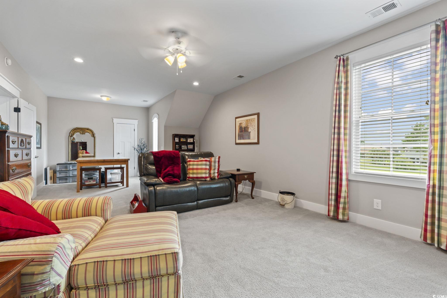


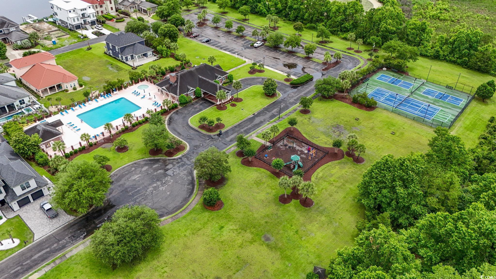
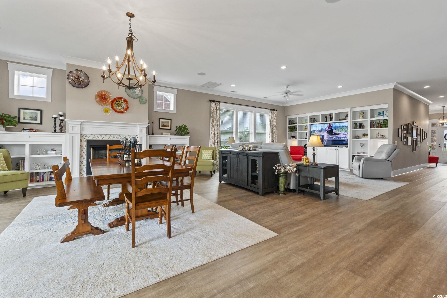
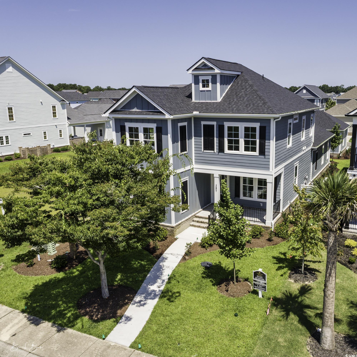
 MLS# 2515997
MLS# 2515997 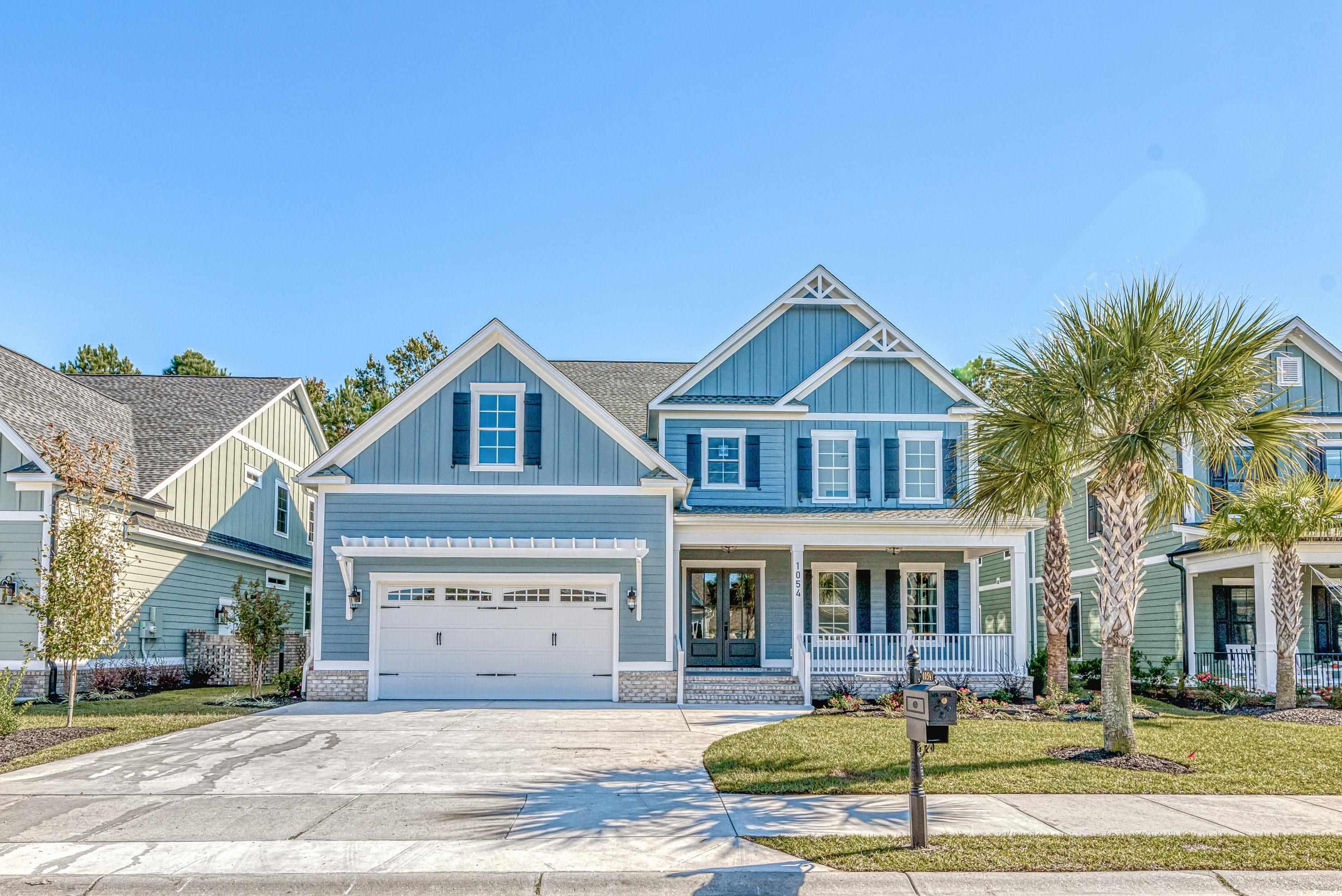
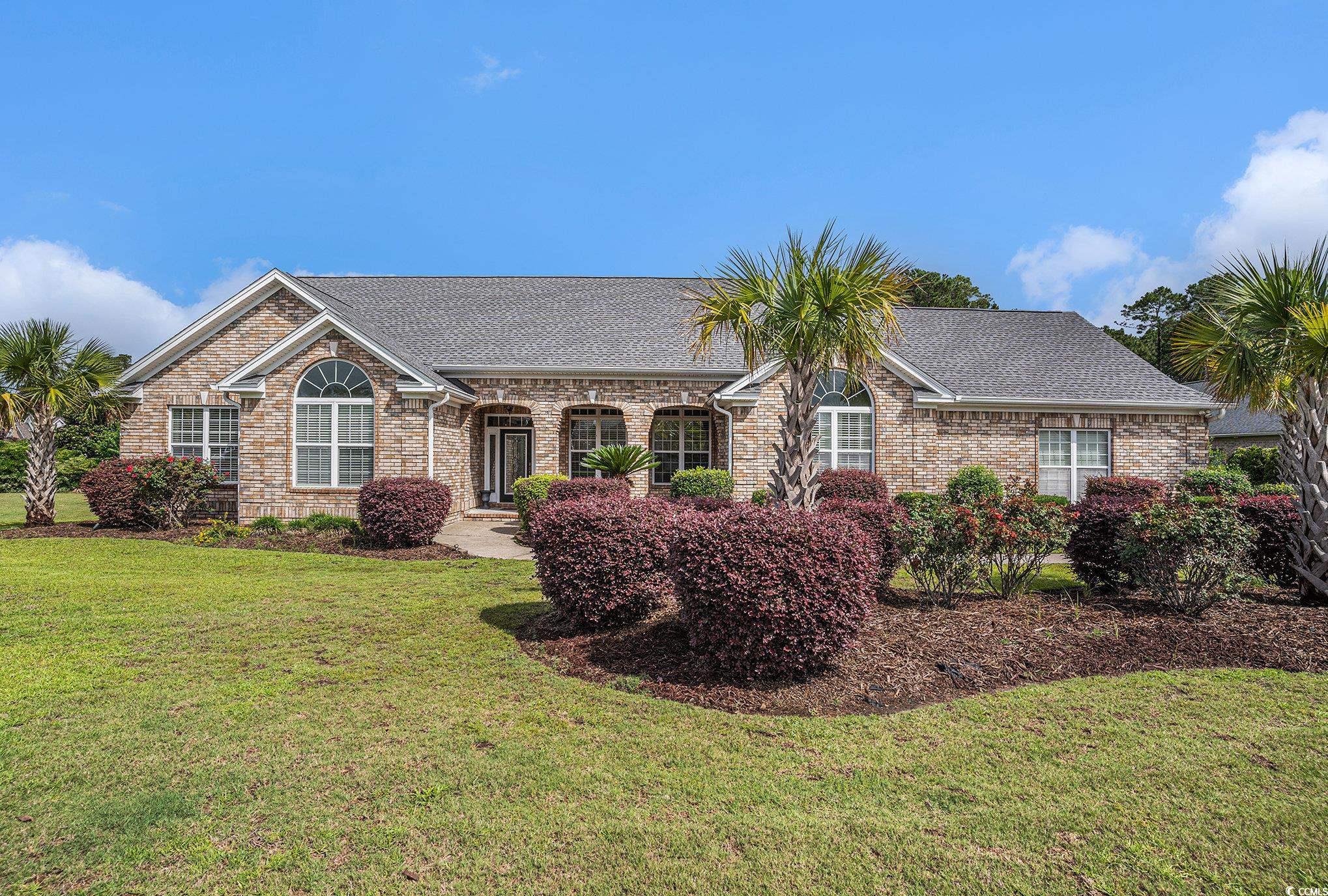

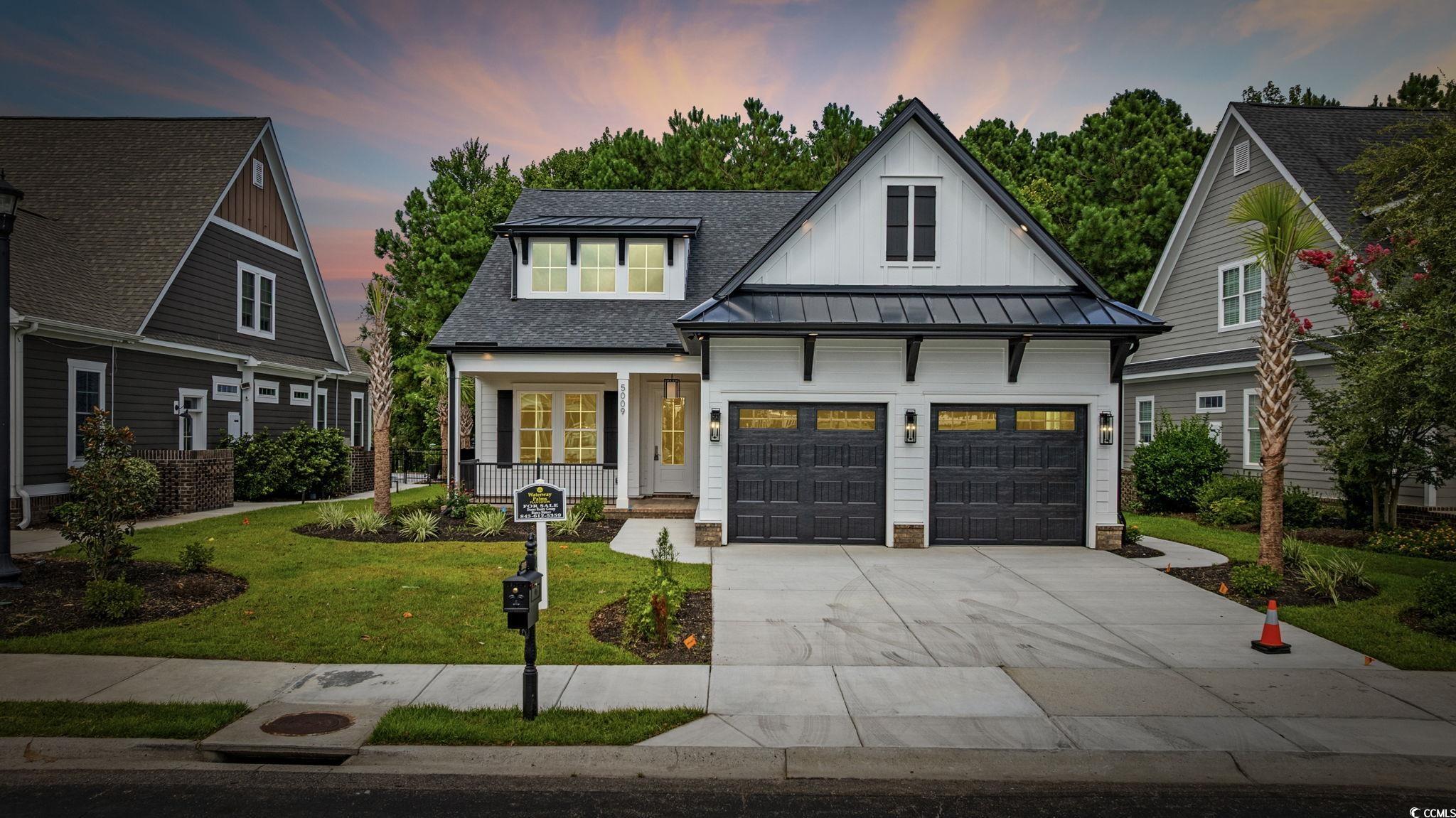
 Provided courtesy of © Copyright 2025 Coastal Carolinas Multiple Listing Service, Inc.®. Information Deemed Reliable but Not Guaranteed. © Copyright 2025 Coastal Carolinas Multiple Listing Service, Inc.® MLS. All rights reserved. Information is provided exclusively for consumers’ personal, non-commercial use, that it may not be used for any purpose other than to identify prospective properties consumers may be interested in purchasing.
Images related to data from the MLS is the sole property of the MLS and not the responsibility of the owner of this website. MLS IDX data last updated on 07-20-2025 6:00 PM EST.
Any images related to data from the MLS is the sole property of the MLS and not the responsibility of the owner of this website.
Provided courtesy of © Copyright 2025 Coastal Carolinas Multiple Listing Service, Inc.®. Information Deemed Reliable but Not Guaranteed. © Copyright 2025 Coastal Carolinas Multiple Listing Service, Inc.® MLS. All rights reserved. Information is provided exclusively for consumers’ personal, non-commercial use, that it may not be used for any purpose other than to identify prospective properties consumers may be interested in purchasing.
Images related to data from the MLS is the sole property of the MLS and not the responsibility of the owner of this website. MLS IDX data last updated on 07-20-2025 6:00 PM EST.
Any images related to data from the MLS is the sole property of the MLS and not the responsibility of the owner of this website.