Viewing Listing MLS# 2514891
Myrtle Beach, SC 29588
- 1Beds
- 1Full Baths
- N/AHalf Baths
- 618SqFt
- 1986Year Built
- J-7Unit #
- MLS# 2514891
- Residential
- Condominium
- Active
- Approx Time on Market1 month, 4 days
- AreaMyrtle Beach Area--South of 544 & West of 17 Bypass M.i. Horry County
- CountyHorry
- Subdivision Fairway Village - Island Green
Overview
Offering a vaulted ceiling in the primary bedroom and a private balcony from the living room, this second floor 1-bedroom, 1-bathroom condo is fully furnished and move-in ready. As you enter, you'll immediately notice the soaring vaulted ceilings that create an open and airy feel throughout the living space. The open-concept layout seamlessly connects the kitchen, dining area, and living room, making the space functional and welcoming for both everyday living and entertaining. The kitchen includes a breakfast bar that's perfect for casual dining or additional seating. The bedroom also features a vaulted ceiling and a large window that fills the room with natural light, creating a warm and comfortable atmosphere. The bathroom is conveniently located and easily accessible from both the bedroom and main living area. One of the highlights of this unit is the expansive private balcony - an ideal spot to unwind and enjoy the South Carolina breeze in the evenings or start your day with a cup of coffee. This condo has been thoughtfully maintained, offering a neutral and practical space that's ready for your personal touch. Located in a desirable community with close proximity to local attractions, shopping, dining, and the beach, this property offers both comfort and convenience. Whether you're looking for a peaceful retreat or an investment with potential, this top-floor unit is worth a closer look. Measurements are not guaranteed. Buyer is responsible for verifying.
Agriculture / Farm
Grazing Permits Blm: ,No,
Horse: No
Grazing Permits Forest Service: ,No,
Grazing Permits Private: ,No,
Irrigation Water Rights: ,No,
Farm Credit Service Incl: ,No,
Crops Included: ,No,
Association Fees / Info
Hoa Frequency: Monthly
Hoa Fees: 336
Hoa: Yes
Hoa Includes: AssociationManagement, CommonAreas, Insurance, Internet, LegalAccounting, MaintenanceGrounds, PestControl, Pools, Sewer, Trash, Water
Community Features: Clubhouse, RecreationArea, LongTermRentalAllowed, Pool
Assoc Amenities: Clubhouse, OwnerAllowedMotorcycle, PetRestrictions
Bathroom Info
Total Baths: 1.00
Fullbaths: 1
Room Dimensions
DiningRoom: 8x7
Kitchen: 8x8
LivingRoom: 17x13
PrimaryBedroom: 13x11
Room Level
PrimaryBedroom: Main
Room Features
DiningRoom: LivingDiningRoom
Kitchen: BreakfastArea, KitchenExhaustFan
LivingRoom: CeilingFans, Bar
Other: EntranceFoyer
Bedroom Info
Beds: 1
Building Info
New Construction: No
Levels: One
Year Built: 1986
Mobile Home Remains: ,No,
Zoning: MF
Style: LowRise
Construction Materials: VinylSiding
Entry Level: 2
Buyer Compensation
Exterior Features
Spa: No
Patio and Porch Features: Balcony, RearPorch
Pool Features: Community, OutdoorPool
Foundation: Other
Exterior Features: Balcony, Porch
Financial
Lease Renewal Option: ,No,
Garage / Parking
Garage: No
Carport: No
Parking Type: OneAndOneHalfSpaces
Open Parking: No
Attached Garage: No
Green / Env Info
Green Energy Efficient: Doors, Windows
Interior Features
Floor Cover: Carpet, Tile
Door Features: InsulatedDoors
Fireplace: No
Laundry Features: WasherHookup
Furnished: Furnished
Interior Features: Furnished, WindowTreatments, BreakfastArea, EntranceFoyer
Appliances: Dishwasher, Disposal, Microwave, Range, Refrigerator, RangeHood
Lot Info
Lease Considered: ,No,
Lease Assignable: ,No,
Acres: 0.00
Land Lease: No
Lot Description: OutsideCityLimits, Other
Misc
Pool Private: No
Pets Allowed: OwnerOnly, Yes
Offer Compensation
Other School Info
Property Info
County: Horry
View: No
Senior Community: No
Stipulation of Sale: None
Habitable Residence: ,No,
Property Sub Type Additional: Condominium
Property Attached: No
Security Features: SmokeDetectors
Disclosures: CovenantsRestrictionsDisclosure,SellerDisclosure
Rent Control: No
Construction: Resale
Room Info
Basement: ,No,
Sold Info
Sqft Info
Building Sqft: 704
Living Area Source: PublicRecords
Sqft: 618
Tax Info
Unit Info
Unit: J-7
Utilities / Hvac
Heating: Central, Electric
Cooling: CentralAir
Electric On Property: No
Cooling: Yes
Utilities Available: CableAvailable, ElectricityAvailable, PhoneAvailable, SewerAvailable, UndergroundUtilities, WaterAvailable
Heating: Yes
Water Source: Public
Waterfront / Water
Waterfront: No
Schools
Elem: Saint James Elementary School
Middle: Saint James Middle School
High: Saint James High School
Directions
From Surfside Beach, take Holmestown Rd. west to Hwy 707. Turn right on 707, then left on to Bay Rd, then left on to Freewoods Rd. Turn right into Island Green on to Sunnehanna Drive. Pass 2nd stop sign, then turn right on 500 Fairway Village. Building 7 is the 1stbuilding on the left. From Hwy 707 in Murrells Inlet, turn west onto Salem Rd (at the light near St James High). Then turn right on to Freewoods Rd, and left into Island Green, on to Sunnehanna Dr.Courtesy of Cb Sea Coast Advantage Mi - Office: 843-650-0998
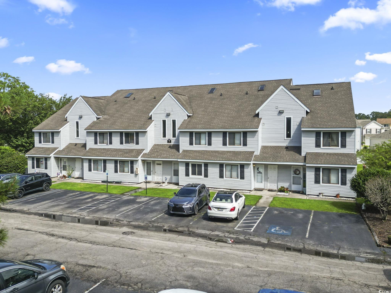

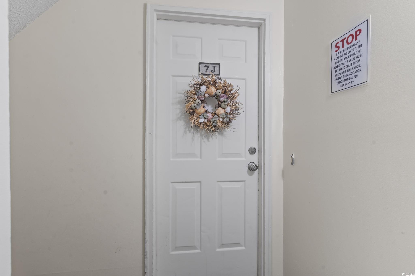
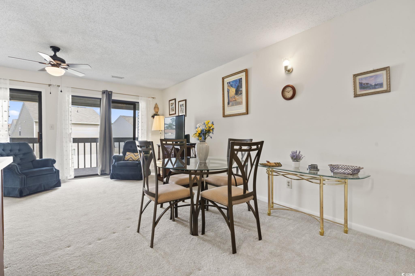
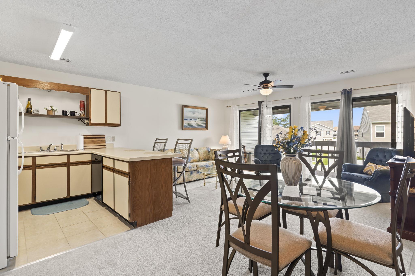
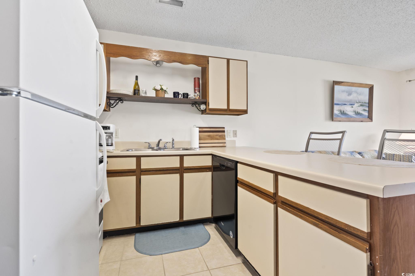
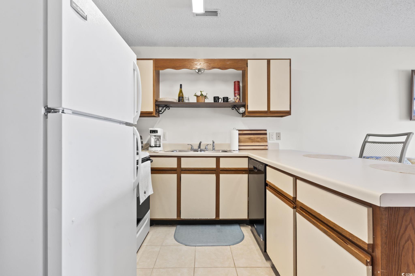
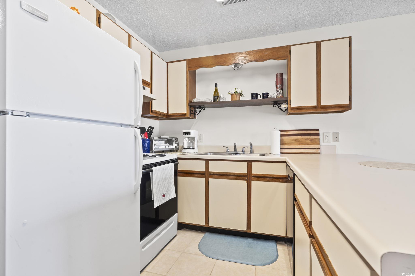
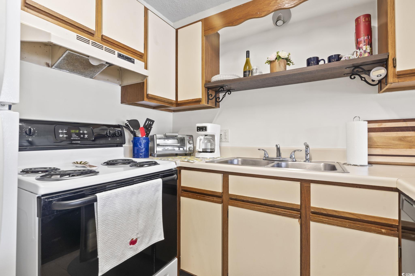
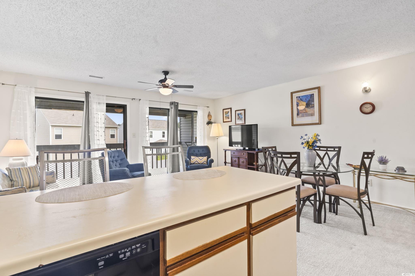
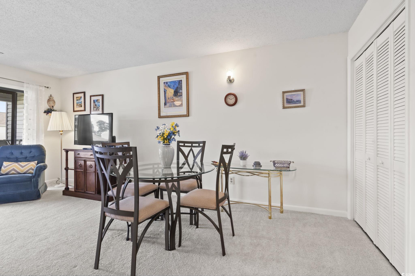
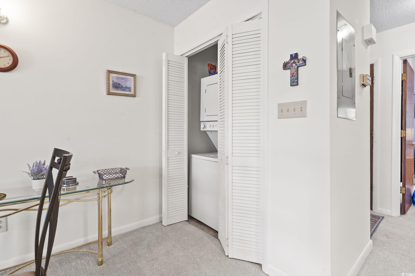


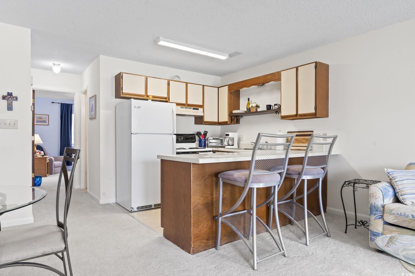
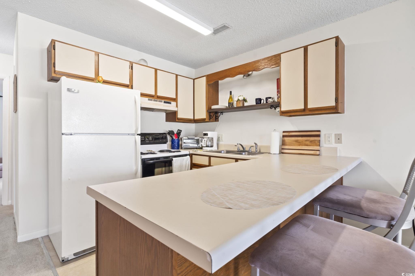
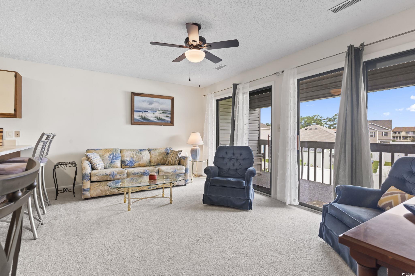
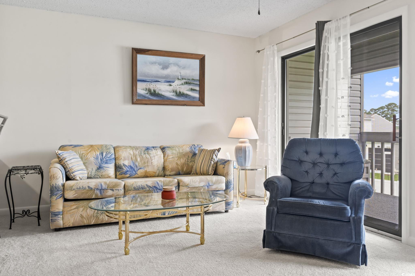
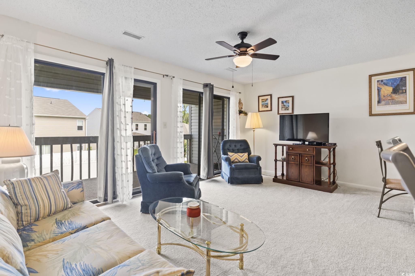
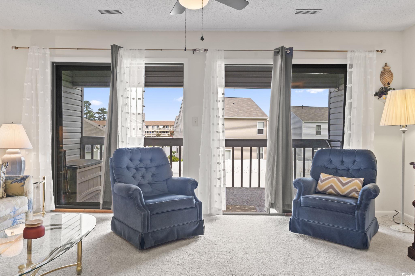
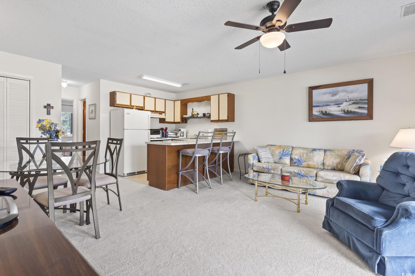
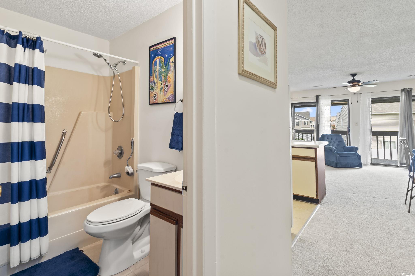
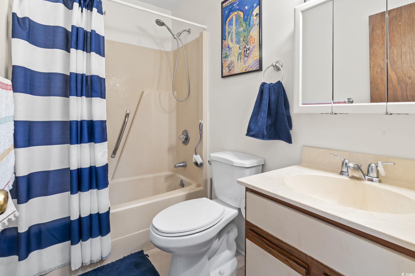

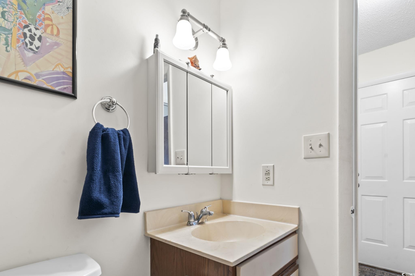
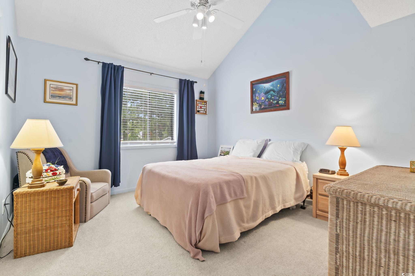
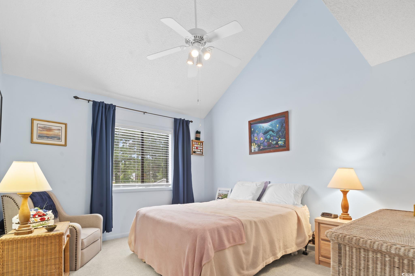
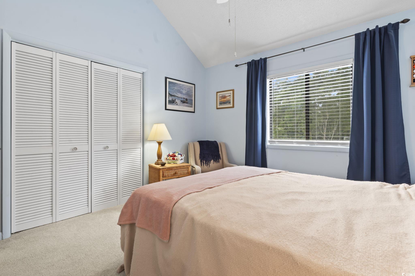

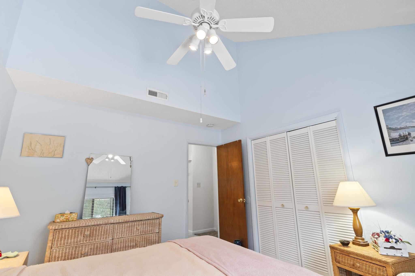

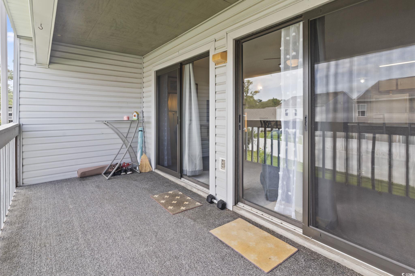




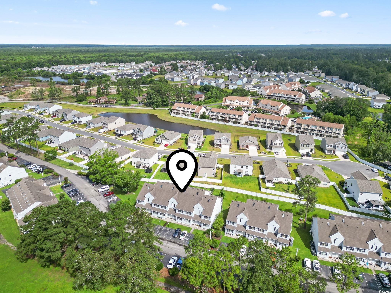
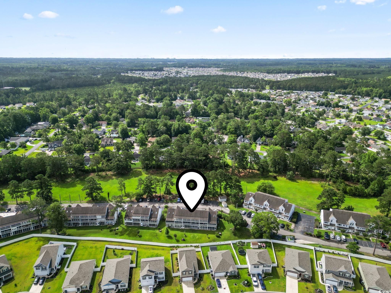
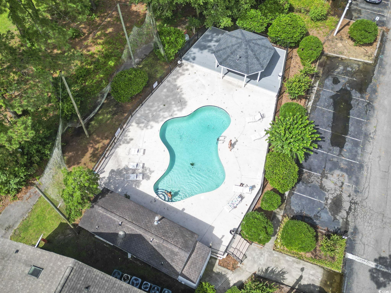
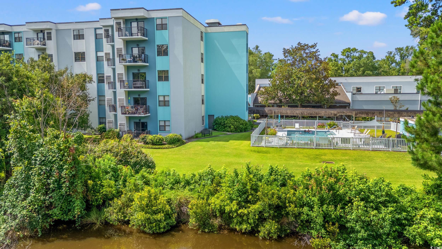
 MLS# 2517642
MLS# 2517642 


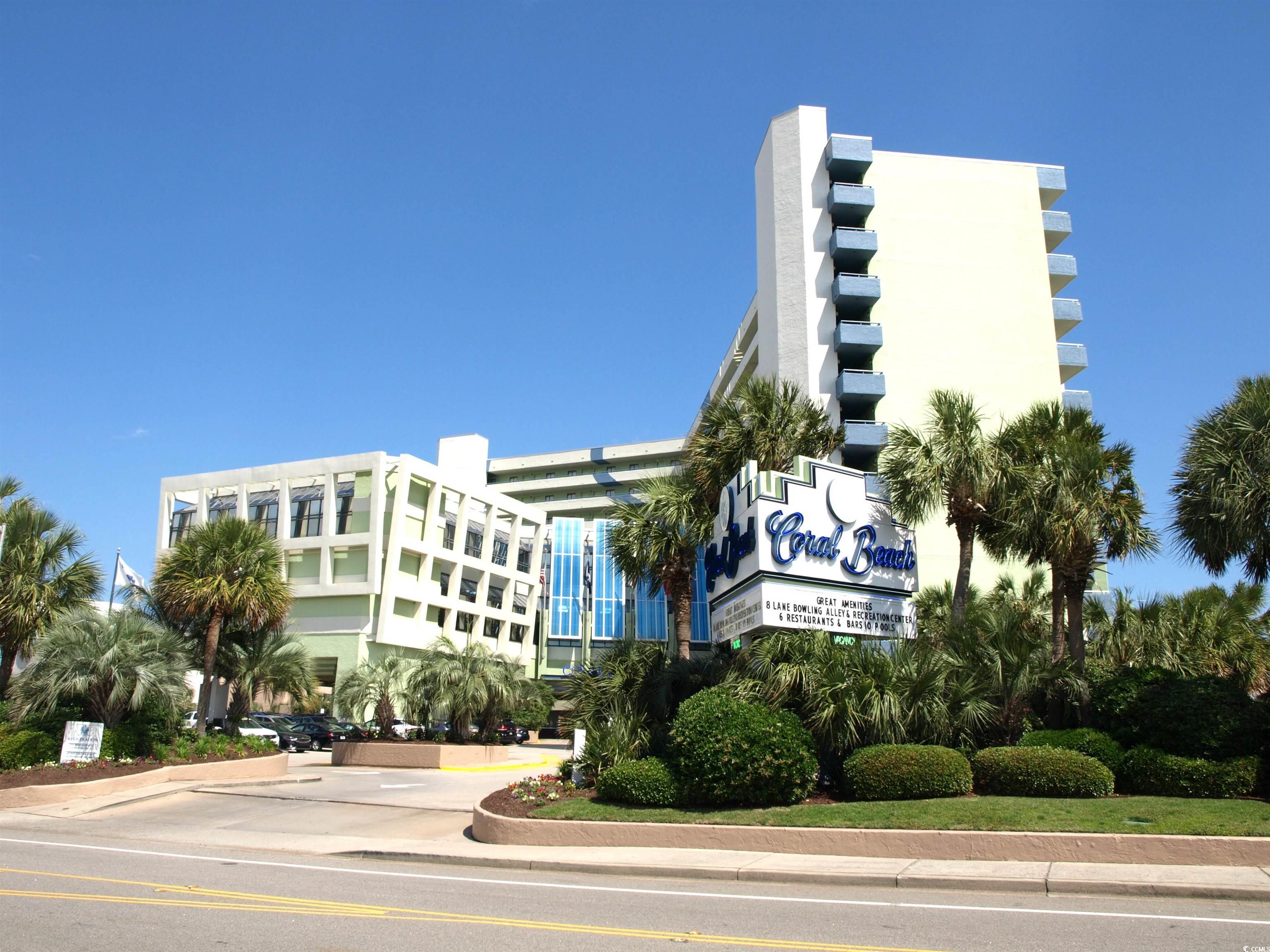
 Provided courtesy of © Copyright 2025 Coastal Carolinas Multiple Listing Service, Inc.®. Information Deemed Reliable but Not Guaranteed. © Copyright 2025 Coastal Carolinas Multiple Listing Service, Inc.® MLS. All rights reserved. Information is provided exclusively for consumers’ personal, non-commercial use, that it may not be used for any purpose other than to identify prospective properties consumers may be interested in purchasing.
Images related to data from the MLS is the sole property of the MLS and not the responsibility of the owner of this website. MLS IDX data last updated on 07-21-2025 9:48 AM EST.
Any images related to data from the MLS is the sole property of the MLS and not the responsibility of the owner of this website.
Provided courtesy of © Copyright 2025 Coastal Carolinas Multiple Listing Service, Inc.®. Information Deemed Reliable but Not Guaranteed. © Copyright 2025 Coastal Carolinas Multiple Listing Service, Inc.® MLS. All rights reserved. Information is provided exclusively for consumers’ personal, non-commercial use, that it may not be used for any purpose other than to identify prospective properties consumers may be interested in purchasing.
Images related to data from the MLS is the sole property of the MLS and not the responsibility of the owner of this website. MLS IDX data last updated on 07-21-2025 9:48 AM EST.
Any images related to data from the MLS is the sole property of the MLS and not the responsibility of the owner of this website.