Viewing Listing MLS# 2514786
Myrtle Beach, SC 29588
- 5Beds
- 3Full Baths
- 1Half Baths
- 2,800SqFt
- 2025Year Built
- 0.24Acres
- MLS# 2514786
- Residential
- Detached
- Active
- Approx Time on Market1 month, 5 days
- AreaMyrtle Beach Area--Socastee
- CountyHorry
- Subdivision Sayebrook
Overview
Welcome home to this beautifully upgraded 5-bedroom, 3.5-bath Ravenwood model by Pulte Builders, ideally situated directly across from the community pool, pickleball courts, amenity center, and meeting house. This thoughtfully designed residence blends luxury and functionality with designer finishes and a premier location. The features & highlights include main-level Master Suite featuring a spacious layout, spa-inspired en suite bath, and generous walk-in closet. Completely upgraded gourmet kitchen with solid wood cabinetry, quartz countertops, and stainless steel upgraded appliance package. Additional cabinetry give extensive storage in the kitchen and laundry areas. The owners also upgraded all hardware throughout. The bright home office includes additional picture windows and is perfect for remote work or a separate dining area. Craftsman's trim package and elegant finishes were also added throughout the home. Upgraded wood flooring in main living areas, with designer tile in bathrooms. A gas fireplace was added for cozy ambiance in the living room. The home has a smart home package for modern convenience and security. Hardie Board exterior is for durability and low maintenance. A screened-in Lanai is ideal for relaxing or entertaining outdoors. There is a detached 2-car garage and a fully fenced yard. The community amenities include a pool, pickleball courts just steps from your door, an amenity center & community meeting house. A covered pavilion with a fire pit, basketball and pickleball courts. A playground for all ages and sidewalks throughout the community. It is walkable to SayeBrook Town Center, featuring boutique shopping, restaurants, a hot yoga studio and a brand-new Pilates studio! Don't miss the opportunity to live in this highly desirable, amenity-rich community with top-tier schools, trails, and social events - all just minutes from your front door.
Agriculture / Farm
Grazing Permits Blm: ,No,
Horse: No
Grazing Permits Forest Service: ,No,
Grazing Permits Private: ,No,
Irrigation Water Rights: ,No,
Farm Credit Service Incl: ,No,
Crops Included: ,No,
Association Fees / Info
Hoa Frequency: Monthly
Hoa Fees: 125
Hoa: Yes
Hoa Includes: AssociationManagement, CommonAreas, LegalAccounting, Pools, RecreationFacilities, Trash
Community Features: Clubhouse, GolfCartsOk, RecreationArea, TennisCourts, LongTermRentalAllowed, Pool
Assoc Amenities: Clubhouse, OwnerAllowedGolfCart, OwnerAllowedMotorcycle, PetRestrictions, TennisCourts
Bathroom Info
Total Baths: 4.00
Halfbaths: 1
Fullbaths: 3
Room Level
PrimaryBedroom: Main
Room Features
FamilyRoom: CeilingFans, Fireplace
Kitchen: BreakfastBar, KitchenIsland, Pantry, StainlessSteelAppliances, SolidSurfaceCounters
Other: BedroomOnMainLevel, Library, Loft
Bedroom Info
Beds: 5
Building Info
New Construction: No
Levels: Two
Year Built: 2025
Mobile Home Remains: ,No,
Zoning: Residentia
Construction Materials: HardiplankType, WoodFrame
Builders Name: Pulte
Builder Model: Ravenwood
Buyer Compensation
Exterior Features
Spa: No
Patio and Porch Features: Balcony
Pool Features: Community, OutdoorPool
Foundation: Slab
Exterior Features: Balcony, SprinklerIrrigation
Financial
Lease Renewal Option: ,No,
Garage / Parking
Parking Capacity: 6
Garage: Yes
Carport: No
Parking Type: Detached, Garage, TwoCarGarage, GarageDoorOpener
Open Parking: No
Attached Garage: No
Garage Spaces: 2
Green / Env Info
Green Energy Efficient: Doors, Windows
Interior Features
Floor Cover: Carpet, Tile, Wood
Door Features: InsulatedDoors
Fireplace: Yes
Laundry Features: WasherHookup
Furnished: Unfurnished
Interior Features: Attic, Fireplace, PullDownAtticStairs, PermanentAtticStairs, BreakfastBar, BedroomOnMainLevel, KitchenIsland, Loft, StainlessSteelAppliances, SolidSurfaceCounters
Appliances: Dishwasher, Disposal, Microwave, Range, Refrigerator, Dryer, Washer
Lot Info
Lease Considered: ,No,
Lease Assignable: ,No,
Acres: 0.24
Land Lease: No
Lot Description: IrregularLot
Misc
Pool Private: No
Pets Allowed: OwnerOnly, Yes
Offer Compensation
Other School Info
Property Info
County: Horry
View: No
Senior Community: No
Stipulation of Sale: None
Habitable Residence: ,No,
Property Sub Type Additional: Detached
Property Attached: No
Security Features: SmokeDetectors
Disclosures: CovenantsRestrictionsDisclosure
Rent Control: No
Room Info
Basement: ,No,
Sold Info
Sqft Info
Building Sqft: 3190
Living Area Source: Plans
Sqft: 2800
Tax Info
Unit Info
Utilities / Hvac
Heating: Central, Electric, Gas
Cooling: CentralAir
Electric On Property: No
Cooling: Yes
Utilities Available: CableAvailable, ElectricityAvailable, NaturalGasAvailable, PhoneAvailable, SewerAvailable, UndergroundUtilities, WaterAvailable
Heating: Yes
Water Source: Public
Waterfront / Water
Waterfront: No
Courtesy of Exp Realty Llc - Cell: 843-503-5464

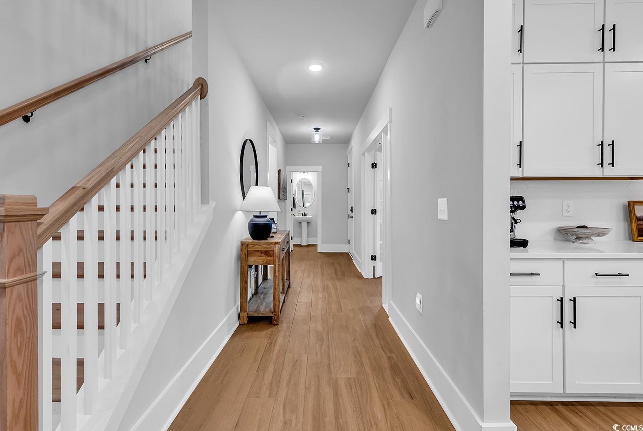
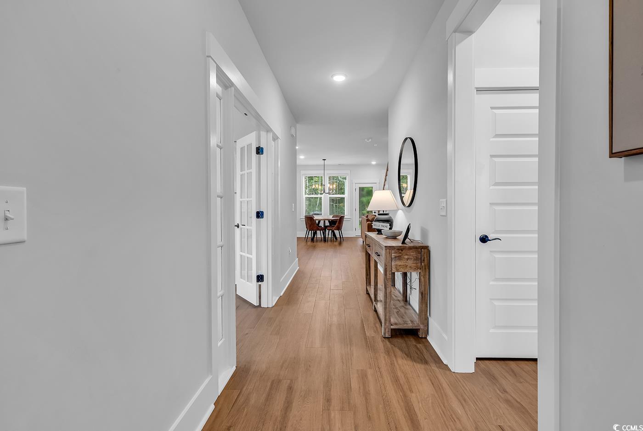
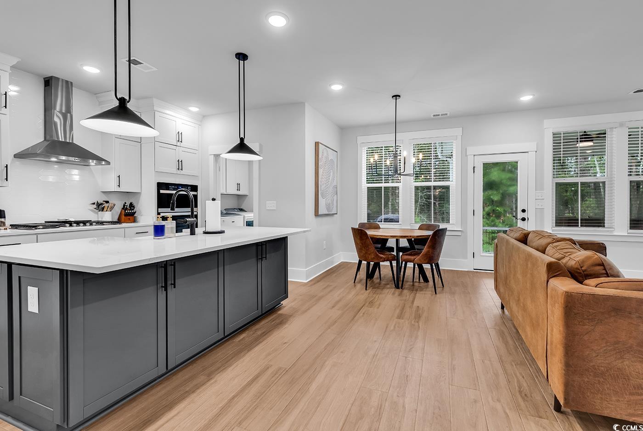
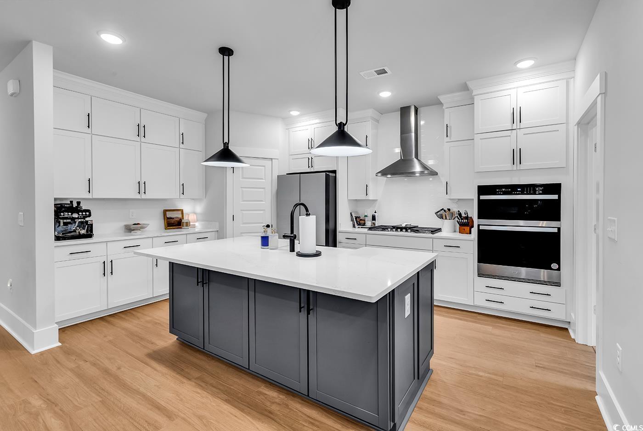




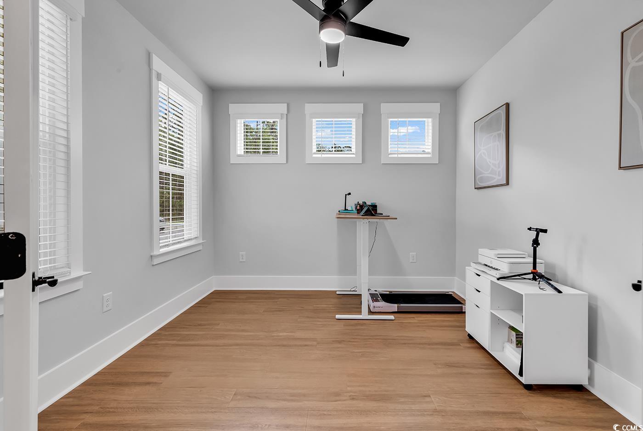






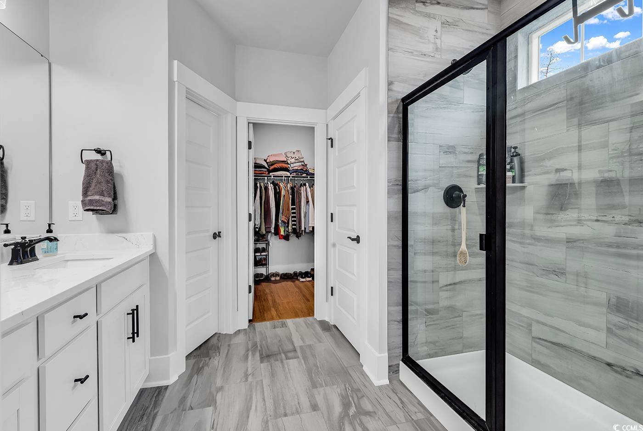



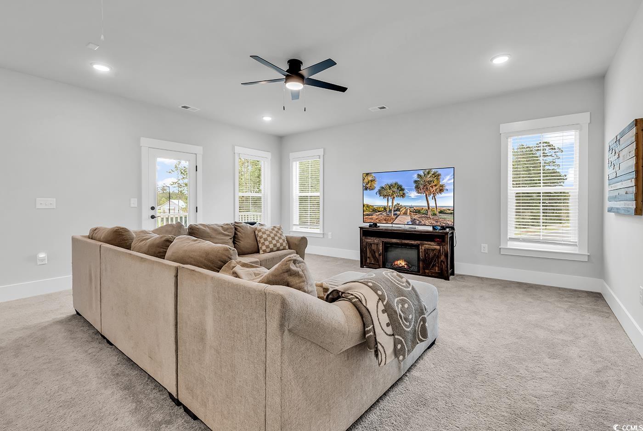
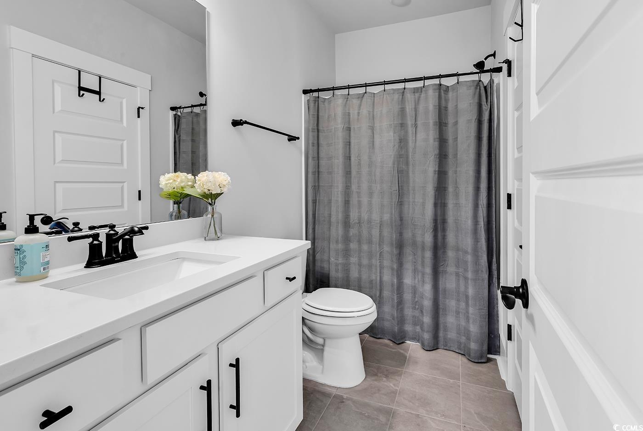
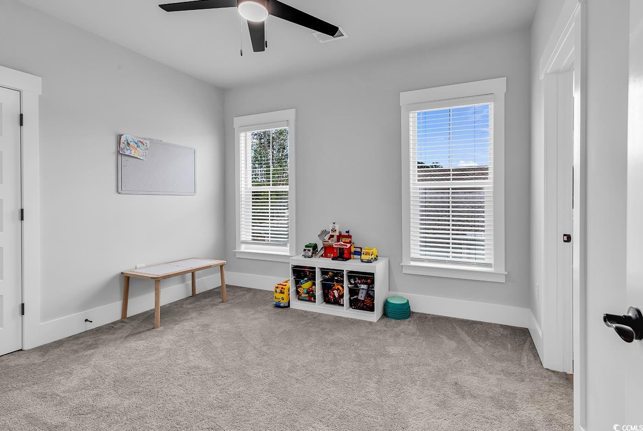

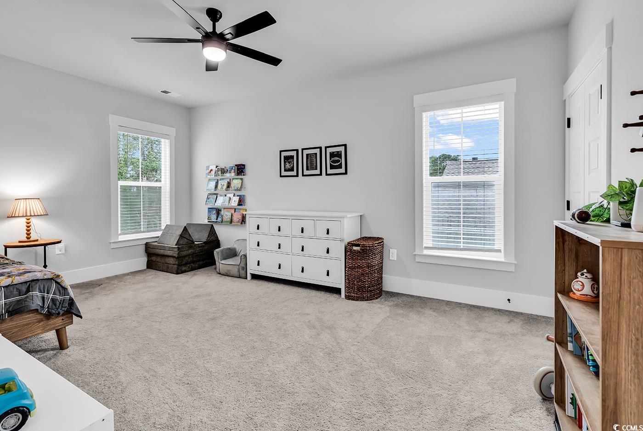





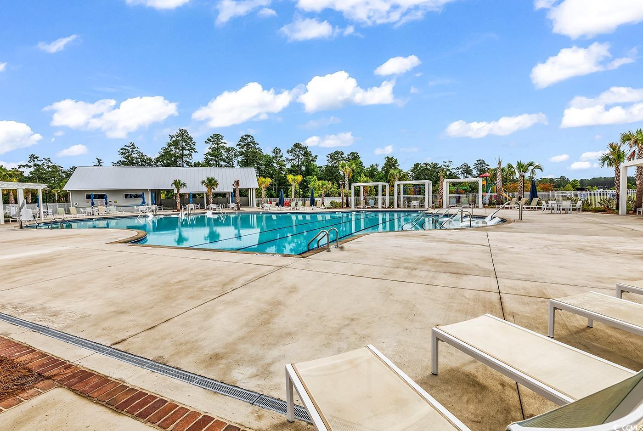


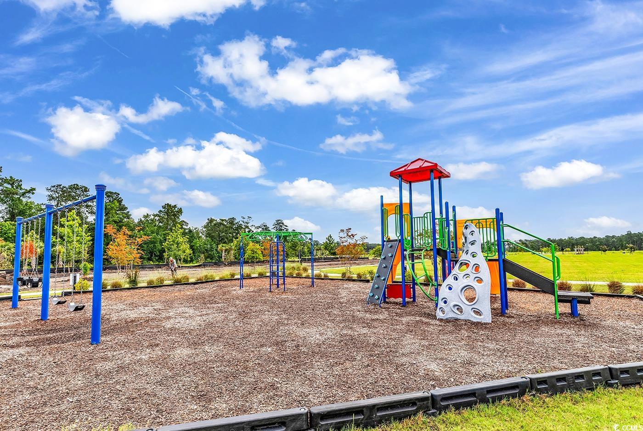

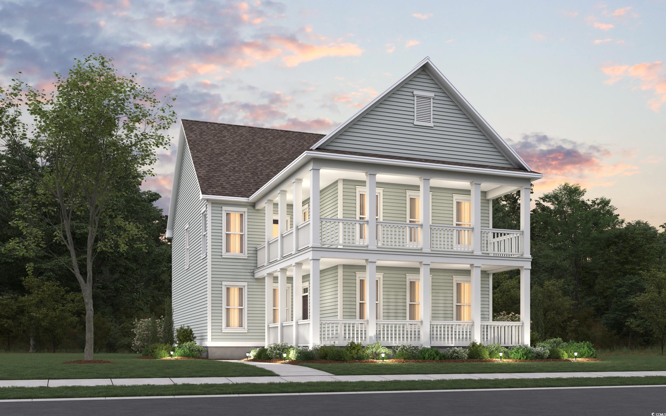
 MLS# 2516548
MLS# 2516548 
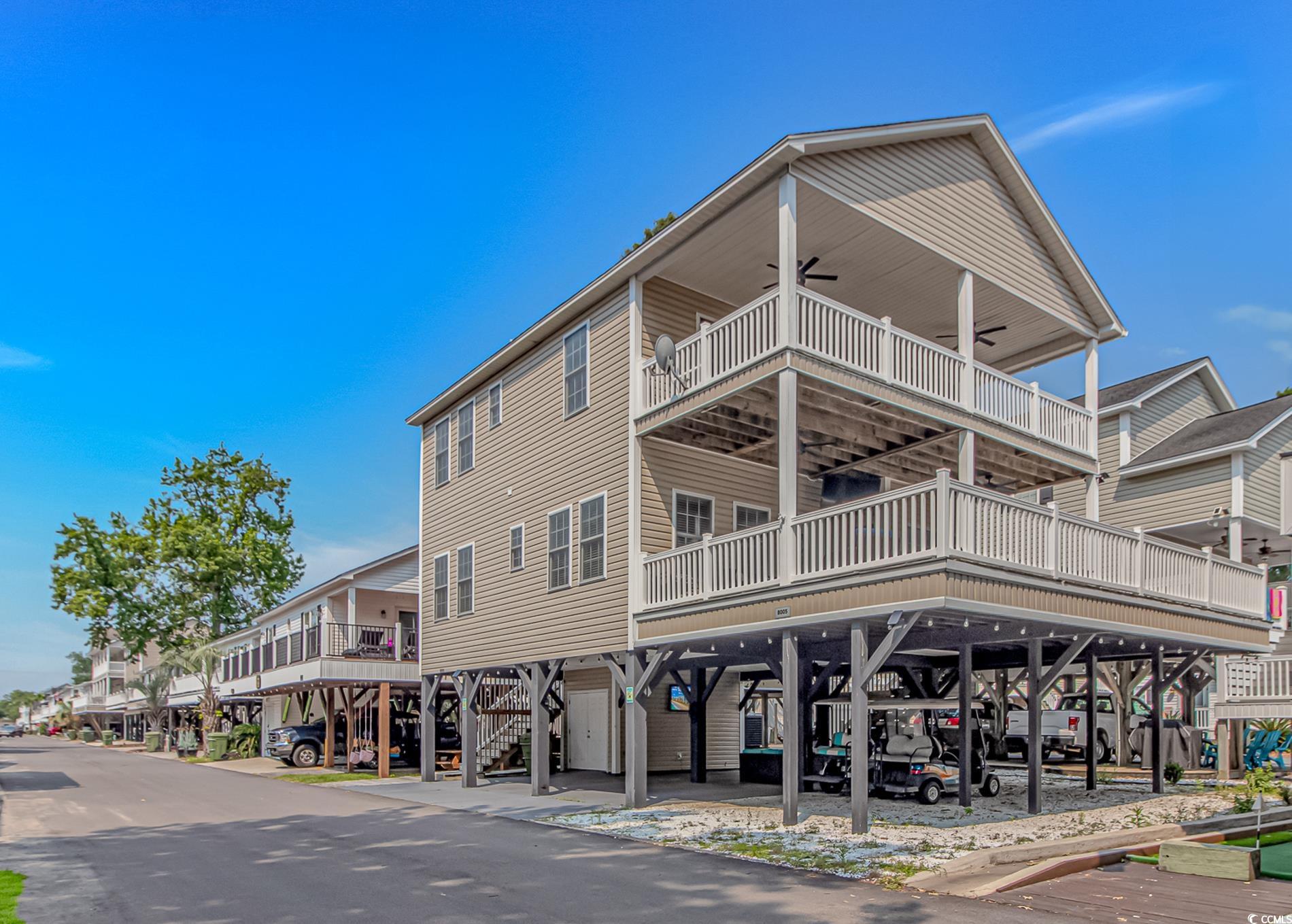
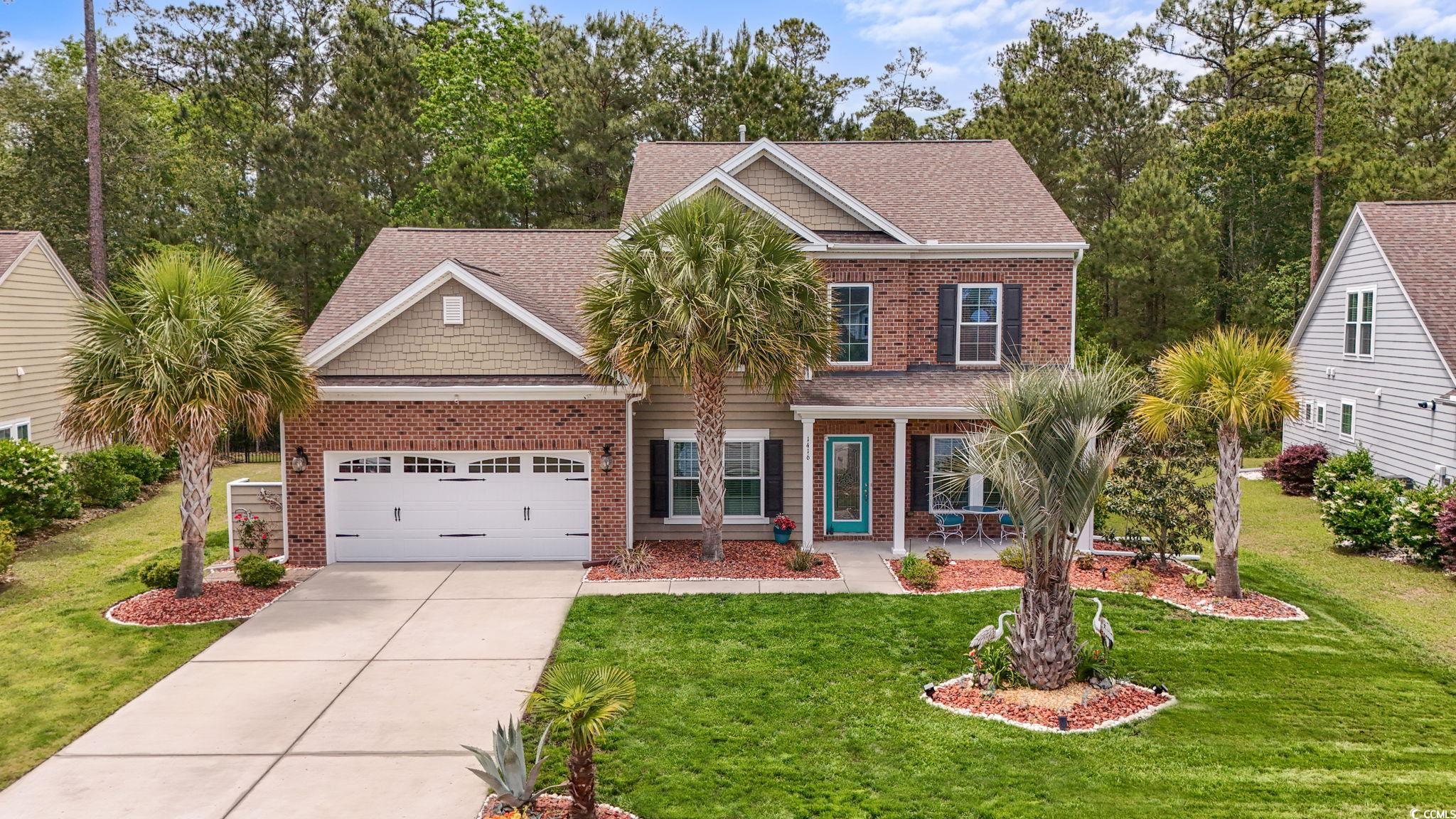

 Provided courtesy of © Copyright 2025 Coastal Carolinas Multiple Listing Service, Inc.®. Information Deemed Reliable but Not Guaranteed. © Copyright 2025 Coastal Carolinas Multiple Listing Service, Inc.® MLS. All rights reserved. Information is provided exclusively for consumers’ personal, non-commercial use, that it may not be used for any purpose other than to identify prospective properties consumers may be interested in purchasing.
Images related to data from the MLS is the sole property of the MLS and not the responsibility of the owner of this website. MLS IDX data last updated on 07-20-2025 6:15 AM EST.
Any images related to data from the MLS is the sole property of the MLS and not the responsibility of the owner of this website.
Provided courtesy of © Copyright 2025 Coastal Carolinas Multiple Listing Service, Inc.®. Information Deemed Reliable but Not Guaranteed. © Copyright 2025 Coastal Carolinas Multiple Listing Service, Inc.® MLS. All rights reserved. Information is provided exclusively for consumers’ personal, non-commercial use, that it may not be used for any purpose other than to identify prospective properties consumers may be interested in purchasing.
Images related to data from the MLS is the sole property of the MLS and not the responsibility of the owner of this website. MLS IDX data last updated on 07-20-2025 6:15 AM EST.
Any images related to data from the MLS is the sole property of the MLS and not the responsibility of the owner of this website.