Viewing Listing MLS# 2514776
Myrtle Beach, SC 29575
- 4Beds
- 3Full Baths
- 1Half Baths
- 1,650SqFt
- 2006Year Built
- 0.00Acres
- MLS# 2514776
- Residential
- Detached
- Active
- Approx Time on Market1 month, 6 days
- AreaMyrtle Beach Area--Includes Prestwick & Lakewood
- CountyHorry
- Subdivision Ocean Lakes
Overview
LIVE THE SALT LIFE! Oceanfront & Lakeside Paradise in Myrtle Beach! Experience true coastal living in this AMAZING home in Ocean Lakes! Boasting phenomenal ocean and lake views from massive 38'x15' lower and upper decks, perfect for dining and sunning. The open-concept den/kitchen is ideal for entertaining, featuring granite counters, a pantry, and a bar. Enjoy outdoor living with a dedicated grilling and movie area! Walk to the amenity center, water park, putt-putt, pools, or the beach from this quiet, no-thru-traffic location. Retreat to the spacious 14'x20' primary suite with a sitting area, huge bath (tub & separate shower), walk-in closets, and direct access to the upper deck views. Extra-wide parking and golf cart space complete this dream home. Your investment, primary, or second home awaits. Call today!
Agriculture / Farm
Grazing Permits Blm: ,No,
Horse: No
Grazing Permits Forest Service: ,No,
Grazing Permits Private: ,No,
Irrigation Water Rights: ,No,
Farm Credit Service Incl: ,No,
Crops Included: ,No,
Association Fees / Info
Hoa Frequency: Monthly
Hoa: No
Community Features: Beach, Clubhouse, GolfCartsOk, Gated, PrivateBeach, RecreationArea, LongTermRentalAllowed, Pool, ShortTermRentalAllowed
Assoc Amenities: BeachRights, Clubhouse, Gated, OwnerAllowedGolfCart, PrivateMembership, PetRestrictions, Security, TenantAllowedGolfCart
Bathroom Info
Total Baths: 4.00
Halfbaths: 1
Fullbaths: 3
Room Dimensions
Bedroom1: 15x11
Bedroom2: 14x11
Bedroom3: 10x15
DiningRoom: 9x9
GreatRoom: 19x13
Kitchen: 12x17
PrimaryBedroom: 14x20
Room Level
Bedroom1: First
Bedroom2: Second
Bedroom3: Second
PrimaryBedroom: Second
Room Features
DiningRoom: KitchenDiningCombo
FamilyRoom: CeilingFans, Bar
Other: BedroomOnMainLevel, Workshop
Bedroom Info
Beds: 4
Building Info
New Construction: No
Levels: Two
Year Built: 2006
Mobile Home Remains: ,No,
Zoning: DP
Style: RaisedBeach
Construction Materials: VinylSiding, WoodFrame
Buyer Compensation
Exterior Features
Spa: No
Patio and Porch Features: Balcony, Deck
Pool Features: Community, Indoor, OutdoorPool
Foundation: Raised
Exterior Features: Balcony, Deck, Storage
Financial
Lease Renewal Option: ,No,
Garage / Parking
Parking Capacity: 4
Garage: No
Carport: No
Parking Type: Underground
Open Parking: No
Attached Garage: No
Green / Env Info
Interior Features
Floor Cover: Tile, Wood
Door Features: StormDoors
Fireplace: No
Laundry Features: WasherHookup
Furnished: Furnished
Interior Features: SplitBedrooms, BedroomOnMainLevel, Workshop
Appliances: Dishwasher, Disposal, Range, Refrigerator, Dryer, Washer
Lot Info
Lease Considered: ,No,
Lease Assignable: ,No,
Acres: 0.00
Land Lease: Yes
Lot Description: OutsideCityLimits
Misc
Pool Private: No
Pets Allowed: OwnerOnly, Yes
Offer Compensation
Other School Info
Property Info
County: Horry
View: Yes
Senior Community: No
Stipulation of Sale: None
Habitable Residence: ,No,
View: Lake, Ocean
Property Attached: No
Security Features: SecuritySystem, GatedCommunity, SmokeDetectors, SecurityService
Disclosures: CovenantsRestrictionsDisclosure,SellerDisclosure
Rent Control: No
Construction: Resale
Room Info
Basement: ,No,
Sold Info
Sqft Info
Building Sqft: 2100
Living Area Source: Estimated
Sqft: 1650
Tax Info
Unit Info
Utilities / Hvac
Heating: Central, Electric, Propane
Cooling: CentralAir
Electric On Property: No
Cooling: Yes
Sewer: SepticTank
Utilities Available: CableAvailable, PhoneAvailable, SewerAvailable, SepticAvailable, UndergroundUtilities
Heating: Yes
Waterfront / Water
Waterfront: No
Directions
Enter Ocean Lakes off Business 17 at 544 Intersection. Stop at Welcome Center for $15 pass to enter community. Then take first right past guard gate and continue to Coral Drive. Take a left (South Gate entrance is to your right) and continue to Oyster Lane and take left. Go to second from end home on left which is MH 17A.Courtesy of Grand Strand Homes & Land
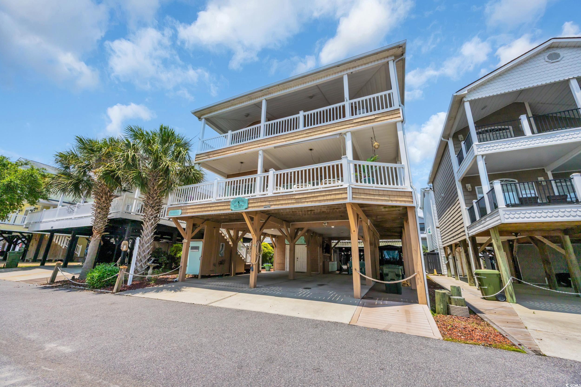
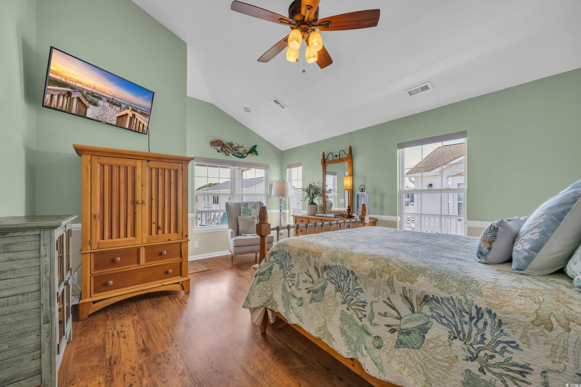

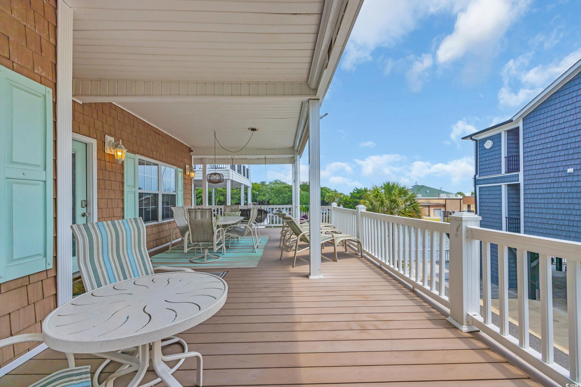
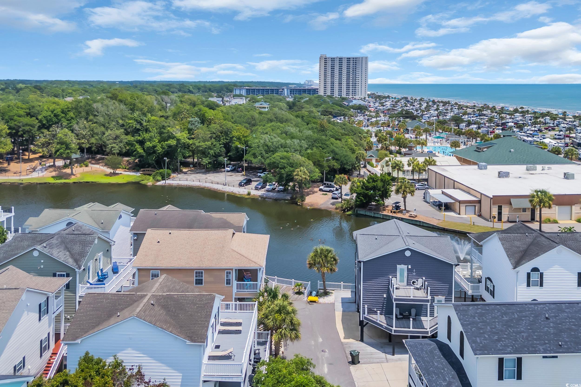
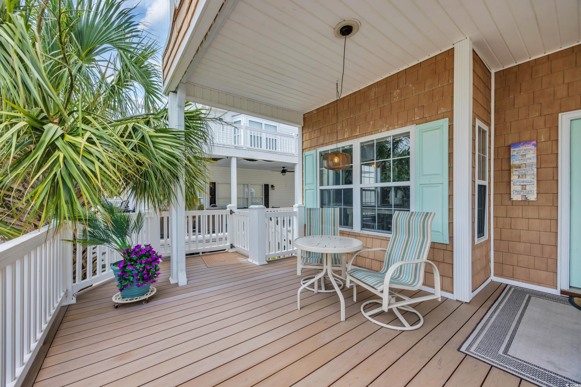



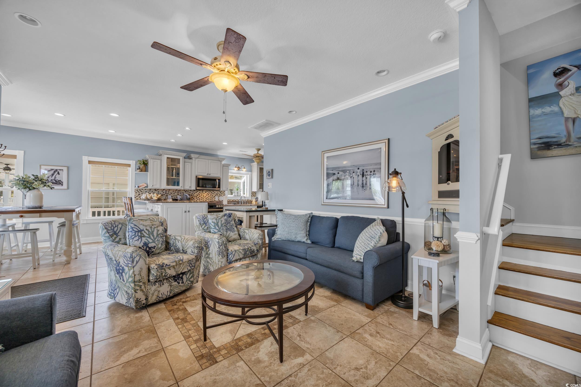
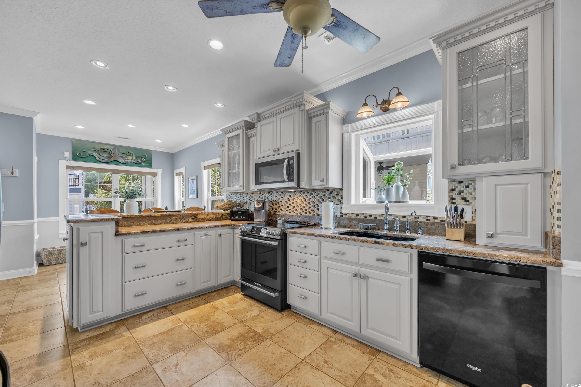


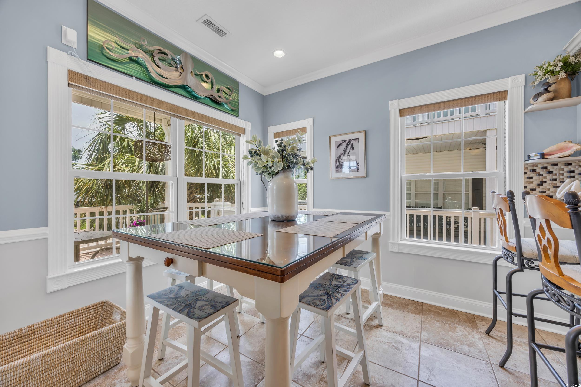


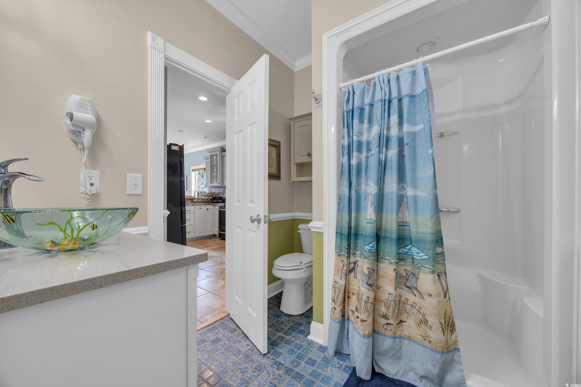
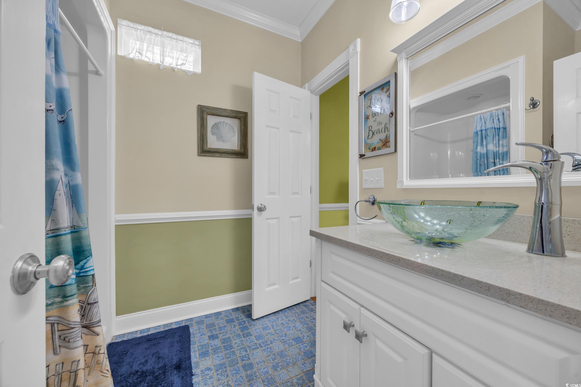




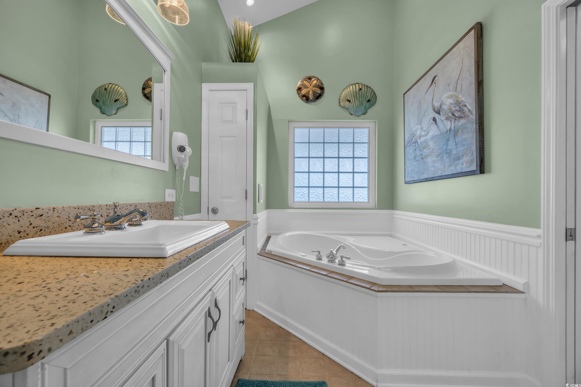
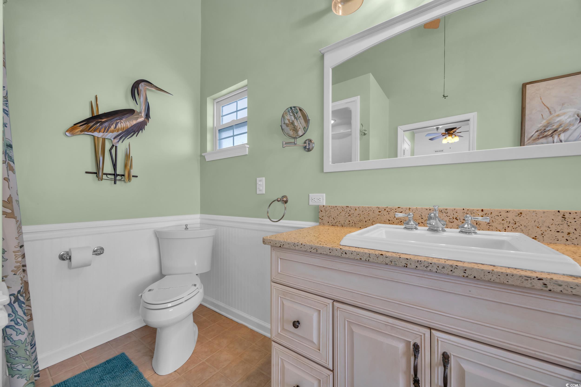



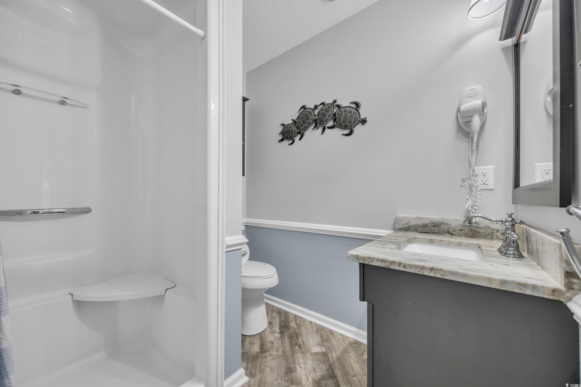

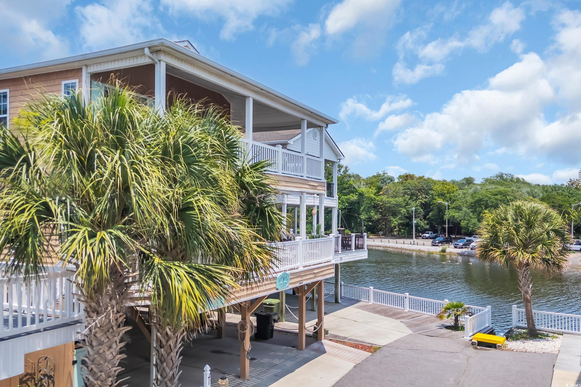
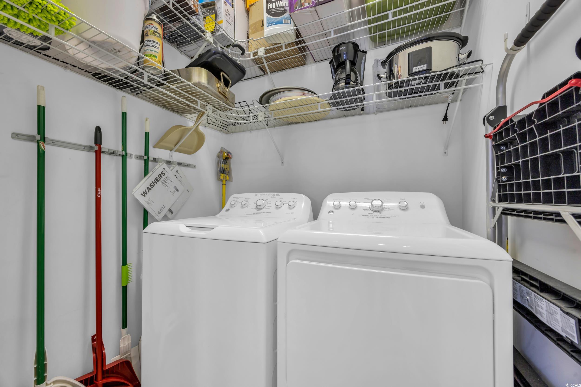









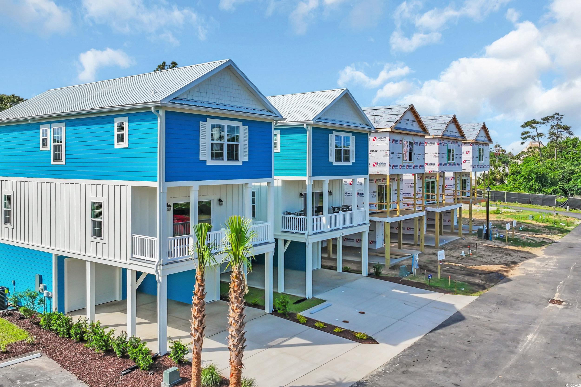
 MLS# 2516832
MLS# 2516832 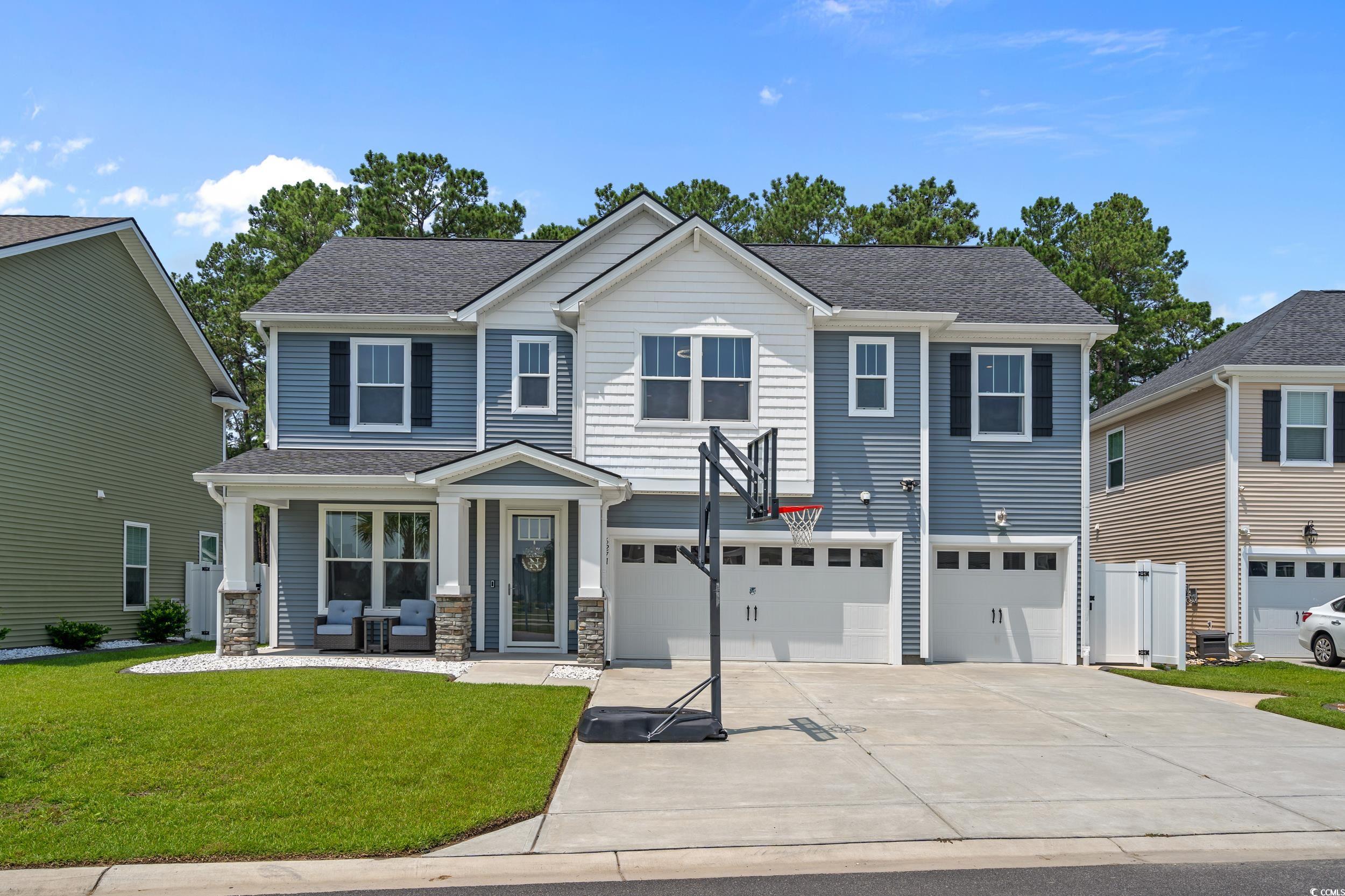
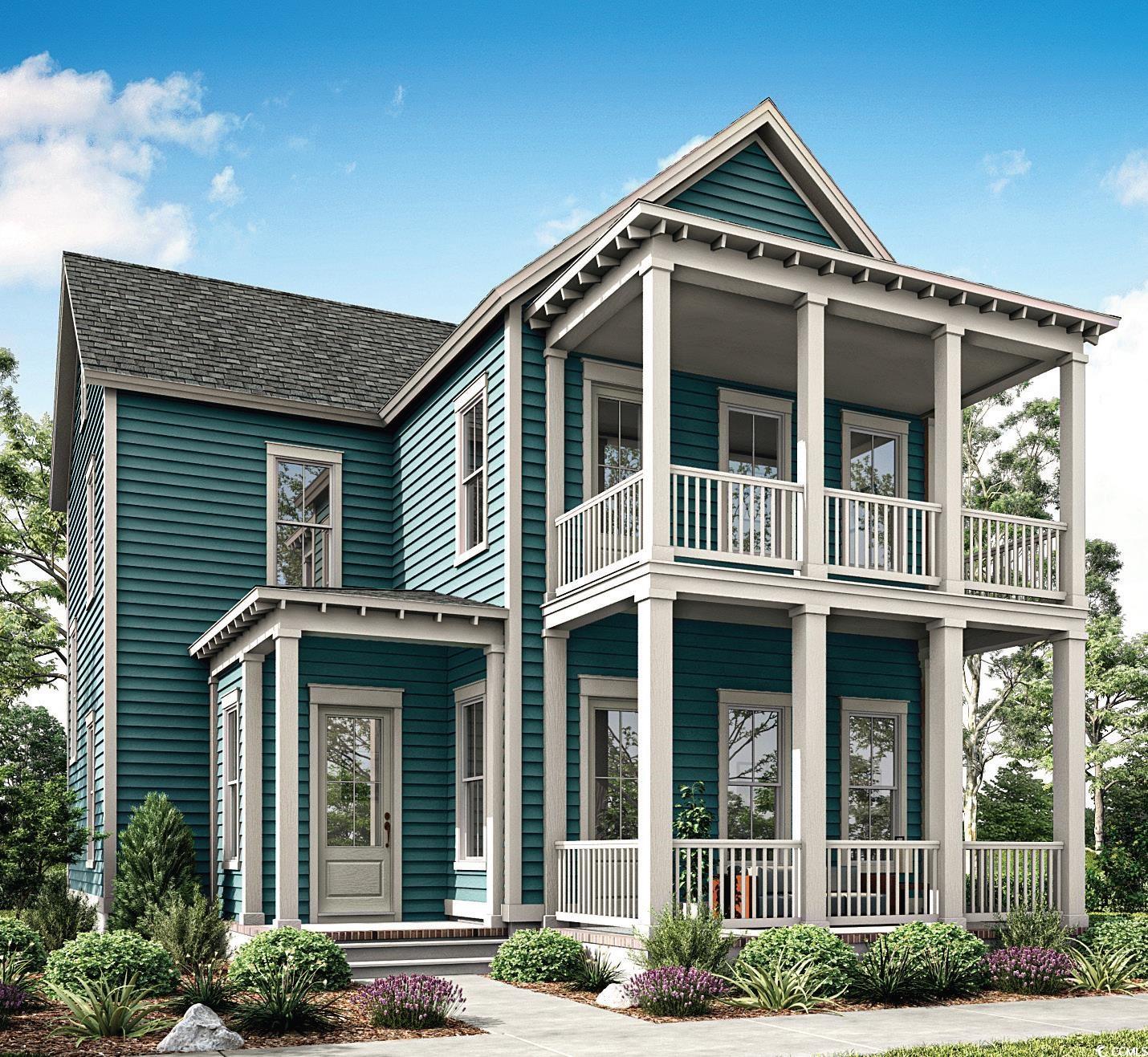
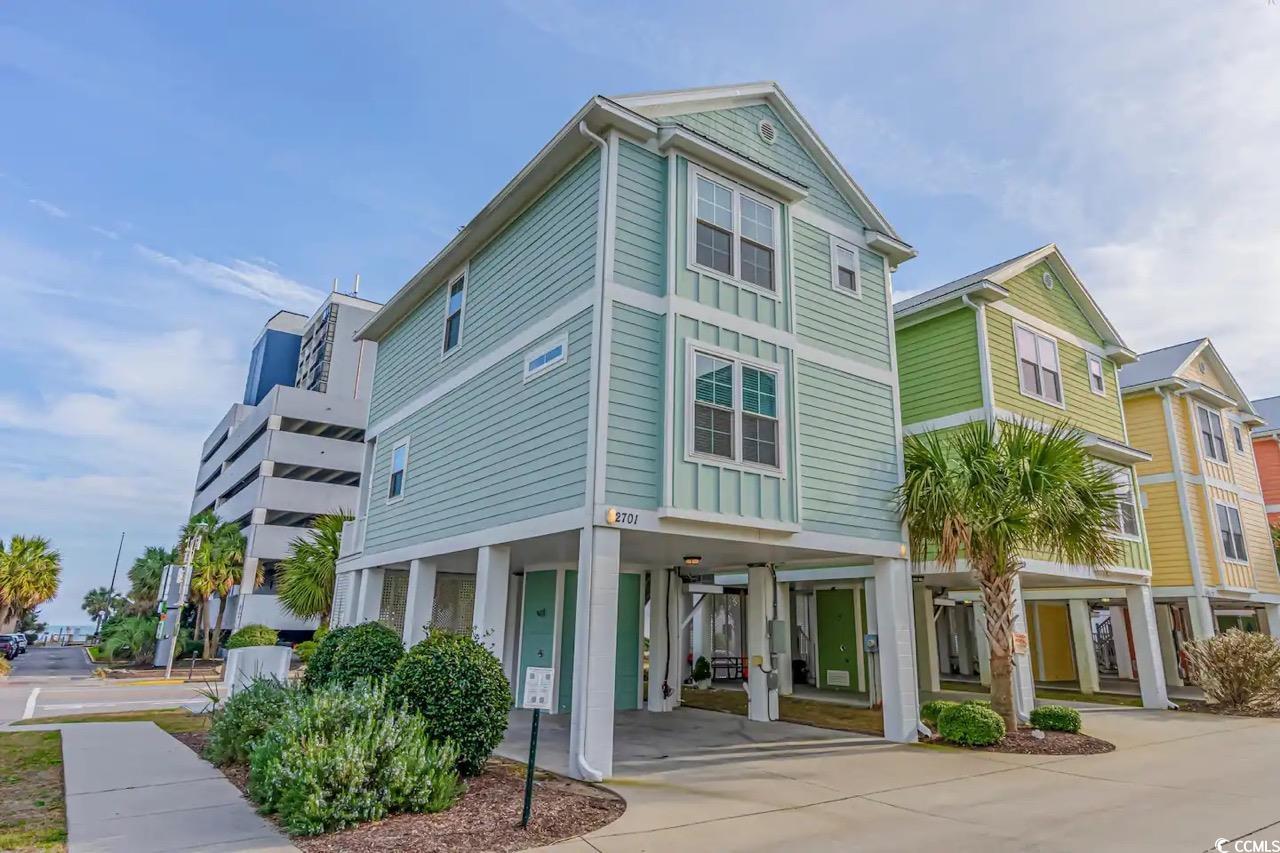

 Provided courtesy of © Copyright 2025 Coastal Carolinas Multiple Listing Service, Inc.®. Information Deemed Reliable but Not Guaranteed. © Copyright 2025 Coastal Carolinas Multiple Listing Service, Inc.® MLS. All rights reserved. Information is provided exclusively for consumers’ personal, non-commercial use, that it may not be used for any purpose other than to identify prospective properties consumers may be interested in purchasing.
Images related to data from the MLS is the sole property of the MLS and not the responsibility of the owner of this website. MLS IDX data last updated on 07-20-2025 3:15 PM EST.
Any images related to data from the MLS is the sole property of the MLS and not the responsibility of the owner of this website.
Provided courtesy of © Copyright 2025 Coastal Carolinas Multiple Listing Service, Inc.®. Information Deemed Reliable but Not Guaranteed. © Copyright 2025 Coastal Carolinas Multiple Listing Service, Inc.® MLS. All rights reserved. Information is provided exclusively for consumers’ personal, non-commercial use, that it may not be used for any purpose other than to identify prospective properties consumers may be interested in purchasing.
Images related to data from the MLS is the sole property of the MLS and not the responsibility of the owner of this website. MLS IDX data last updated on 07-20-2025 3:15 PM EST.
Any images related to data from the MLS is the sole property of the MLS and not the responsibility of the owner of this website.