Viewing Listing MLS# 2514711
Myrtle Beach, SC 29579
- 4Beds
- 3Full Baths
- 1Half Baths
- 2,656SqFt
- 2024Year Built
- 0.24Acres
- MLS# 2514711
- Residential
- Detached
- Active
- Approx Time on Market1 month, 8 days
- AreaMyrtle Beach Area--Carolina Forest
- CountyHorry
- Subdivision Waterbridge
Overview
Welcome to this stunning, custom built contemporary home that blends luxury, functionality, and high-quality craftsmanship. Boasting 4 spacious bedrooms and 3.5 beautifully appointed bathrooms, this home features an open-concept layout filled with natural light and thoughtful design details throughout. The primary suite is truly a retreat featuring a spa-like en suite with a soaking tub, fully tiled walk-in shower, lighted mirrors, dual vanities, and a massive walk-in closet. Recessed lighting flows seamlessly through the home, while a double trayed ceiling with sleek molding and a cozy fireplace in the main living area add a touch of elegance and warmth. The chef's kitchen is a dream come true with an oversized island, two-tone cabinetry, stainless steel appliances, a wine cooler, and plenty of space for both cooking and entertaining. Additional features include a two-car garage, a covered back patio with tiled floor, and beautiful landscaping including palm trees that enhance the home's curb appeal. Enjoy a lifestyle of leisure and recreation with a wide range of premier amenities in Waterbridge, including a resort style pool, a beautifully appointed clubhouse, and a modern fitness center. Outdoor enthusiasts will appreciate the private boat launch, offering access for kayaking and paddleboarding, while sports lovers can take advantage of tennis courts, pickleball, a basketball court, volleyball area and bocce ball. This home offers the perfect balance of modern design and comfortable living-an ideal space for those who love to entertain or simply enjoy the finer things in life.
Agriculture / Farm
Grazing Permits Blm: ,No,
Horse: No
Grazing Permits Forest Service: ,No,
Grazing Permits Private: ,No,
Irrigation Water Rights: ,No,
Farm Credit Service Incl: ,No,
Crops Included: ,No,
Association Fees / Info
Hoa Frequency: Monthly
Hoa Fees: 150
Hoa: Yes
Hoa Includes: CommonAreas, Pools, RecreationFacilities
Community Features: Clubhouse, Gated, RecreationArea, TennisCourts, Pool
Assoc Amenities: Clubhouse, Gated, TennisCourts
Bathroom Info
Total Baths: 4.00
Halfbaths: 1
Fullbaths: 3
Room Dimensions
Bedroom1: 18 x 13
Bedroom2: 13 x 12
Bedroom3: 20 x 12
DiningRoom: 7 x 9
GreatRoom: 18 x 17
Kitchen: 10 x 18
PrimaryBedroom: 18 x 16
Room Level
Bedroom1: First
Bedroom2: First
Bedroom3: Second
PrimaryBedroom: First
Room Features
DiningRoom: KitchenDiningCombo
FamilyRoom: TrayCeilings, CeilingFans, Fireplace
Kitchen: KitchenExhaustFan, KitchenIsland, Pantry, StainlessSteelAppliances, SolidSurfaceCounters
Bedroom Info
Beds: 4
Building Info
New Construction: Yes
Levels: OneAndOneHalf
Year Built: 2024
Mobile Home Remains: ,No,
Zoning: GR
Style: Contemporary
Development Status: NewConstruction
Construction Materials: Stucco
Buyer Compensation
Exterior Features
Spa: No
Patio and Porch Features: RearPorch
Pool Features: Community, OutdoorPool
Exterior Features: Porch
Financial
Lease Renewal Option: ,No,
Garage / Parking
Parking Capacity: 8
Garage: Yes
Carport: No
Parking Type: Attached, TwoCarGarage, Garage, GarageDoorOpener
Open Parking: No
Attached Garage: Yes
Garage Spaces: 2
Green / Env Info
Interior Features
Floor Cover: Tile, Wood
Fireplace: No
Laundry Features: WasherHookup
Furnished: Unfurnished
Interior Features: SplitBedrooms, KitchenIsland, StainlessSteelAppliances, SolidSurfaceCounters
Appliances: Dishwasher, Microwave, Range, Refrigerator, RangeHood
Lot Info
Lease Considered: ,No,
Lease Assignable: ,No,
Acres: 0.24
Lot Size: 107 x 142 x 70 x 102
Land Lease: No
Misc
Pool Private: No
Offer Compensation
Other School Info
Property Info
County: Horry
View: No
Senior Community: No
Stipulation of Sale: None
Habitable Residence: ,No,
Property Sub Type Additional: Detached
Property Attached: No
Security Features: GatedCommunity, SmokeDetectors
Disclosures: CovenantsRestrictionsDisclosure
Rent Control: No
Construction: NeverOccupied
Room Info
Basement: ,No,
Sold Info
Sqft Info
Building Sqft: 3664
Living Area Source: Builder
Sqft: 2656
Tax Info
Unit Info
Utilities / Hvac
Heating: Central
Cooling: CentralAir
Electric On Property: No
Cooling: Yes
Heating: Yes
Waterfront / Water
Waterfront: No
Directions
From Carolina Forest Blvd, turn onto the back gate of Waterbridge, turn right onto Cottage Shell Dr, turn right on Rachel Carson Pkwy, turn left on Singing Rose Dr, then turn left on Summersweet Dr, home is located on the right.Courtesy of Exit Coastal Real Estate Pros
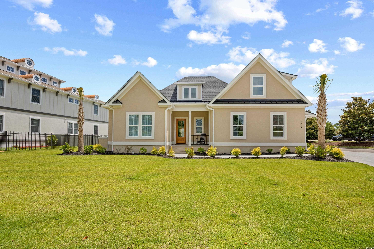
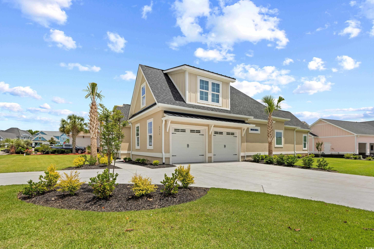

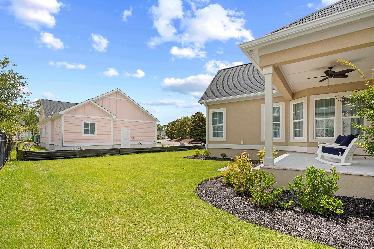
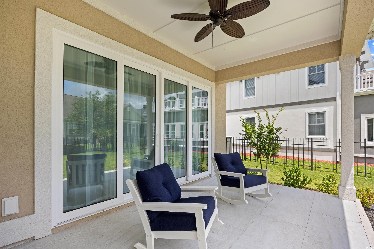
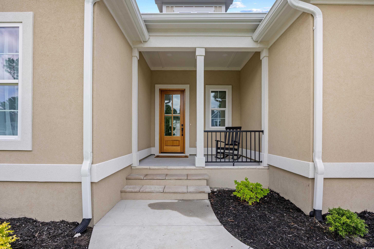
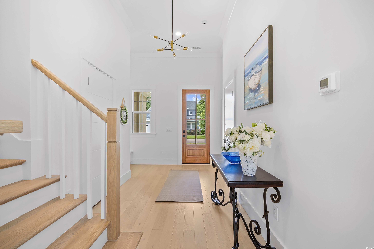
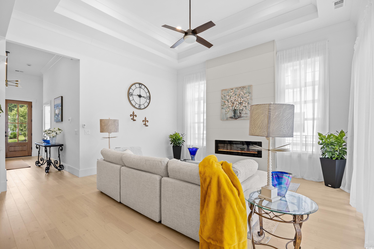
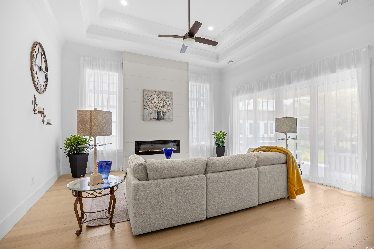

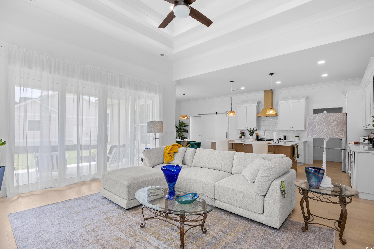
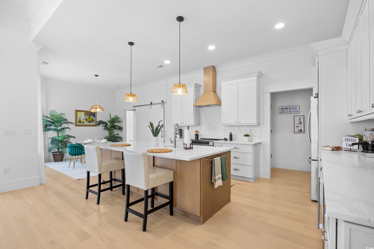
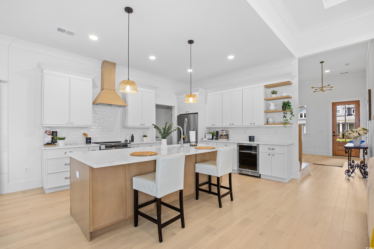
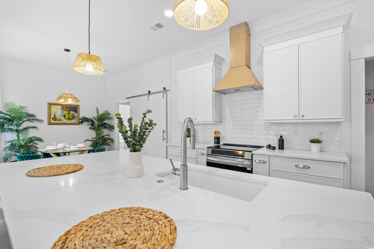
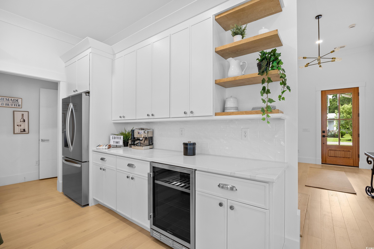
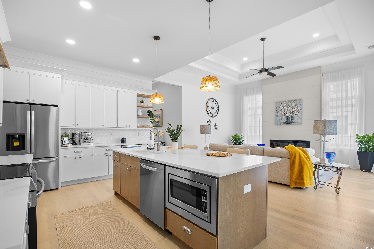
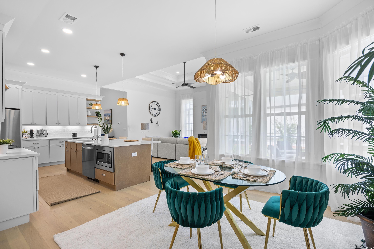
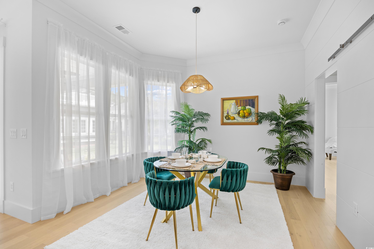
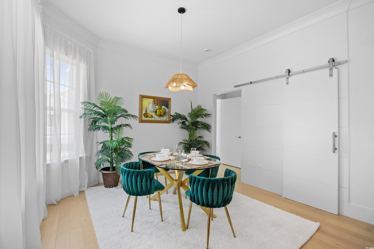
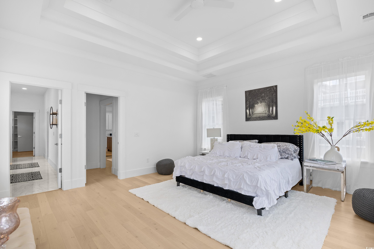
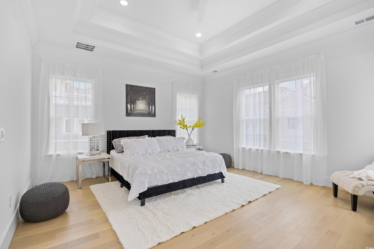
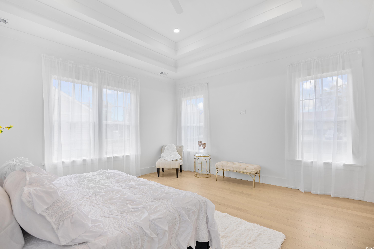

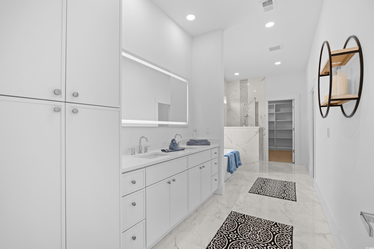
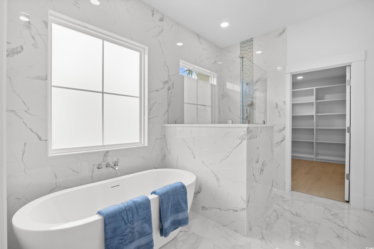
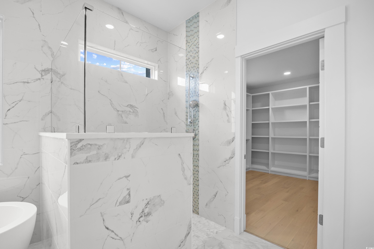
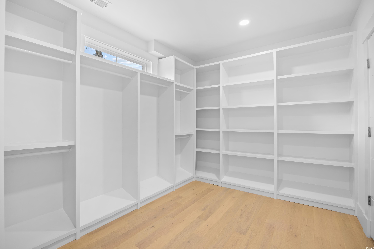
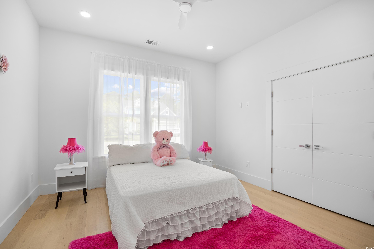
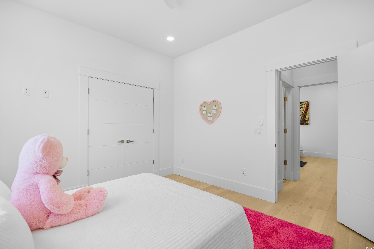
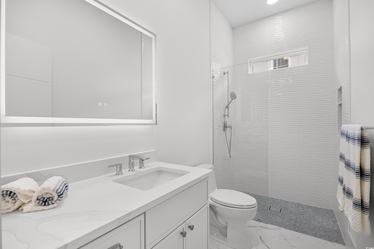
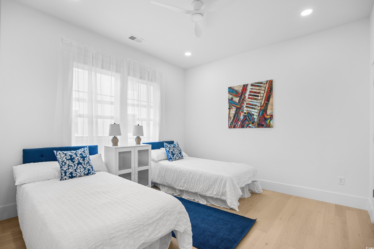
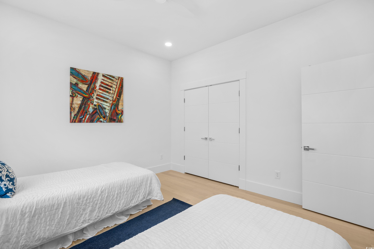
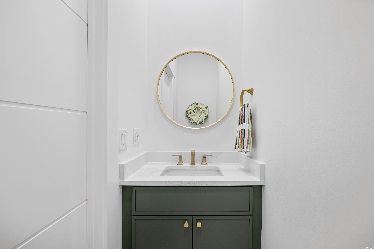
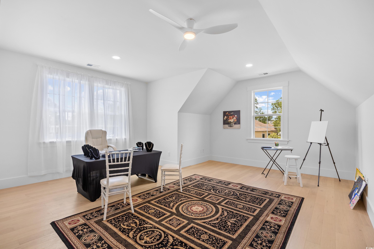
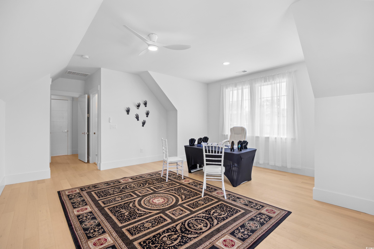
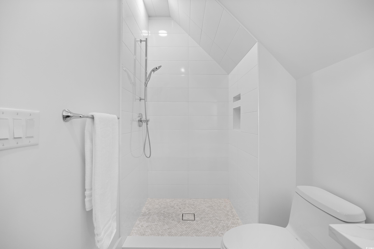

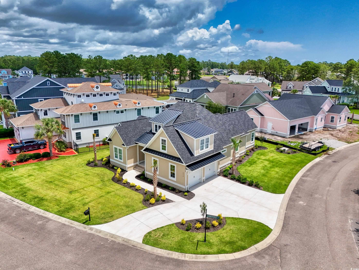
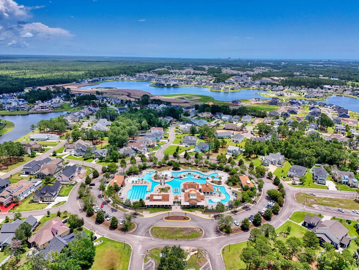
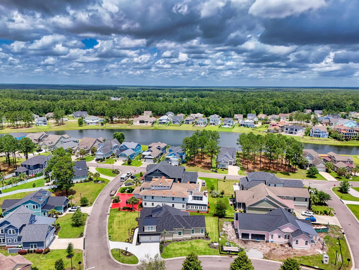
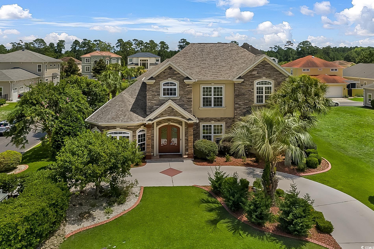
 MLS# 2517764
MLS# 2517764 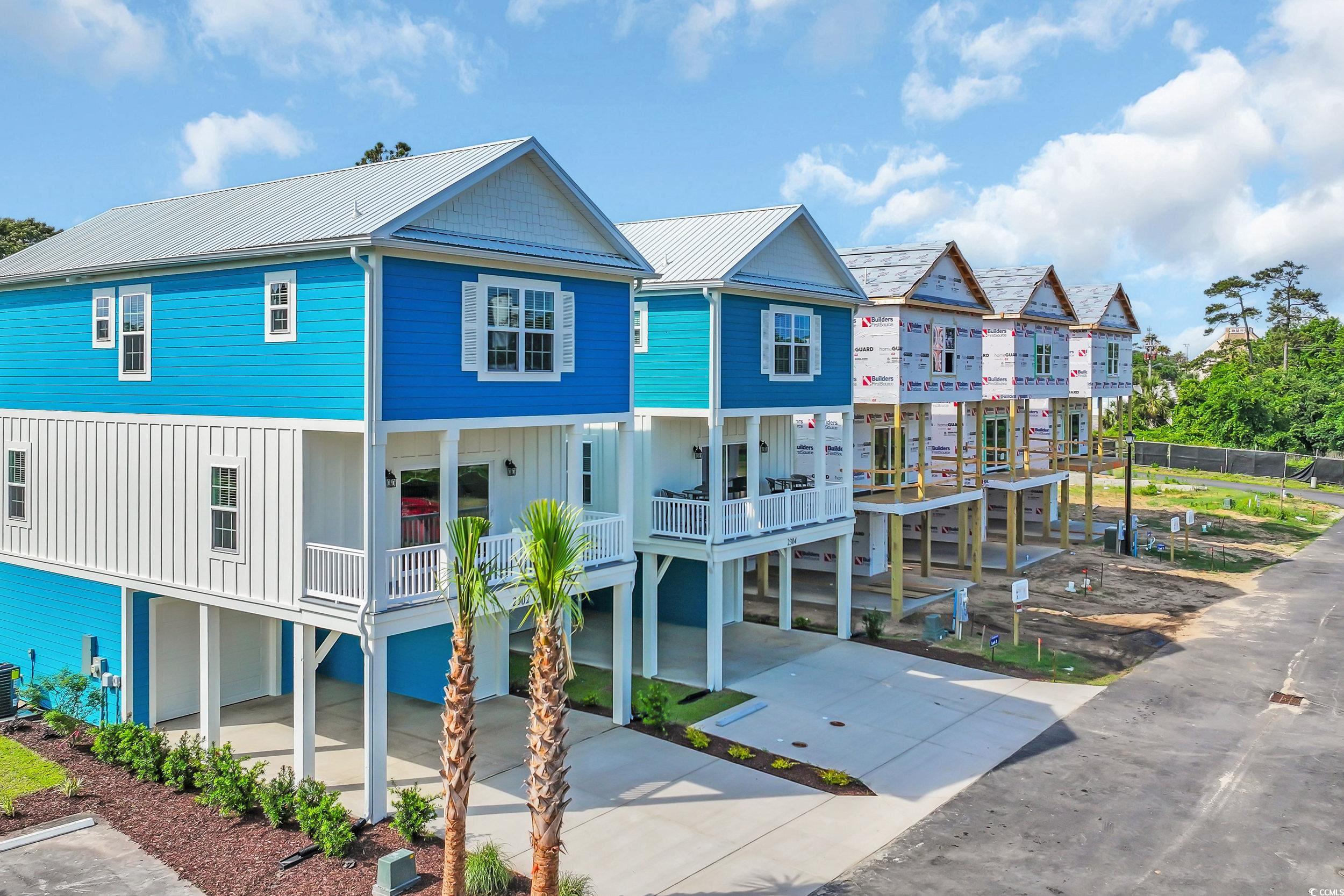

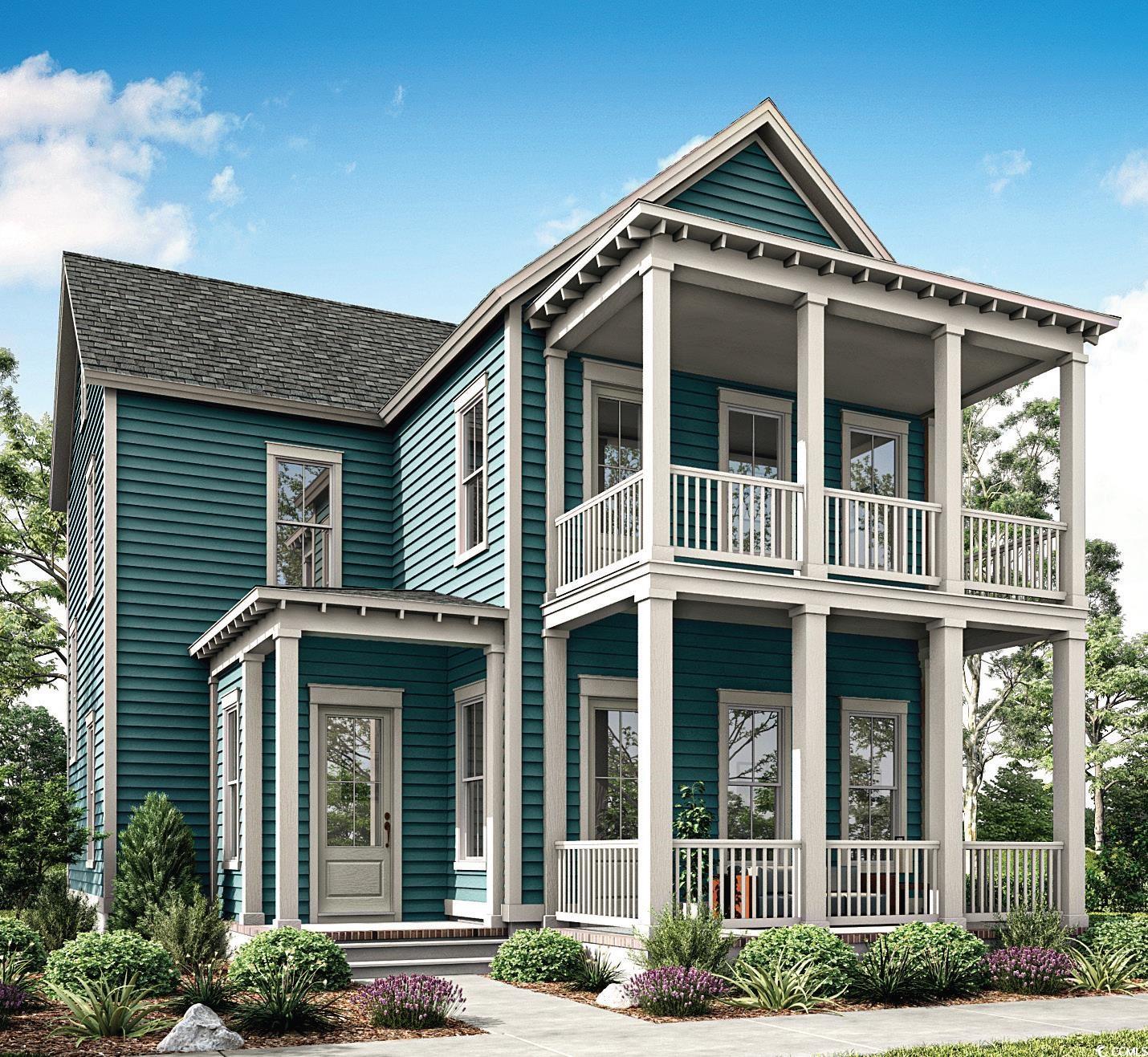

 Provided courtesy of © Copyright 2025 Coastal Carolinas Multiple Listing Service, Inc.®. Information Deemed Reliable but Not Guaranteed. © Copyright 2025 Coastal Carolinas Multiple Listing Service, Inc.® MLS. All rights reserved. Information is provided exclusively for consumers’ personal, non-commercial use, that it may not be used for any purpose other than to identify prospective properties consumers may be interested in purchasing.
Images related to data from the MLS is the sole property of the MLS and not the responsibility of the owner of this website. MLS IDX data last updated on 07-21-2025 1:52 PM EST.
Any images related to data from the MLS is the sole property of the MLS and not the responsibility of the owner of this website.
Provided courtesy of © Copyright 2025 Coastal Carolinas Multiple Listing Service, Inc.®. Information Deemed Reliable but Not Guaranteed. © Copyright 2025 Coastal Carolinas Multiple Listing Service, Inc.® MLS. All rights reserved. Information is provided exclusively for consumers’ personal, non-commercial use, that it may not be used for any purpose other than to identify prospective properties consumers may be interested in purchasing.
Images related to data from the MLS is the sole property of the MLS and not the responsibility of the owner of this website. MLS IDX data last updated on 07-21-2025 1:52 PM EST.
Any images related to data from the MLS is the sole property of the MLS and not the responsibility of the owner of this website.