Viewing Listing MLS# 2514554
Myrtle Beach, SC 29577
- 3Beds
- 2Full Baths
- 1Half Baths
- 1,975SqFt
- 2017Year Built
- 0.07Acres
- MLS# 2514554
- Residential
- Detached
- Active
- Approx Time on Market1 month, 9 days
- AreaMyrtle Beach Area--Southern Limit To 10th Ave N
- CountyHorry
- Subdivision Sweetgrass Square - Market Common
Overview
No need to wait for rates to DROP, this home has a current VA loan in place and it can be ASSUMED! Welcome to Sweetgrass Square. A unique Charleston style community within minutes of downtown Market Common. As you walk the large sidewalks you see homes with the historic colors of Charleston, porches, and cozy courtyard areas. Downtown you will find shops, restaurants, entertainment, and service businesses. Grocery stores and medical facilities are close as well. Let's not forget the Atlantic Ocean and beaches; the Myrtle Beach State Park is less than a mile away. Strolling up to 1188 Peterson St you are greeted by a welcoming front porch; large enough for a few rocking chairs. As you enter the home you will see an open living area. The spacious kitchen has granite countertops, stainless steel appliances, and a sizeable pantry. It is easy to entertain here because of the open space between the kitchen, dining, and living room. There is a half bath on the main floor; perfect for your guest. The comforting master bedroom is on the main floor with ensuite bathroom and walk-in closet. Moving to the second floor you will find a large flex area that could be used for many things (living space, bedroom, office, etc). There are 2 spare bedrooms with shared full bath upstairs as well. Your guest will have use of a balcony area on the second floor as well; perfect for afternoon tea or cocktails. If you enjoy time outside this home has a large courtyard area ideal for grilling, sitting around the fire pit, or relaxing in the sun. The home is equipped with a 2 car attached garage, but also has a parking pad big enough for a couple cars. There is a pull down screen in the garage allowing for cool afternoon breezes. This home is ready for a new owner; whether it be a primary residence, second home, or investment opportunity.
Agriculture / Farm
Grazing Permits Blm: ,No,
Horse: No
Grazing Permits Forest Service: ,No,
Grazing Permits Private: ,No,
Irrigation Water Rights: ,No,
Farm Credit Service Incl: ,No,
Crops Included: ,No,
Association Fees / Info
Hoa Frequency: Monthly
Hoa Fees: 220
Hoa: Yes
Hoa Includes: CommonAreas, Internet, Pools
Community Features: Clubhouse, GolfCartsOk, RecreationArea, LongTermRentalAllowed, Pool
Assoc Amenities: Clubhouse, OwnerAllowedGolfCart, OwnerAllowedMotorcycle, PetRestrictions, TenantAllowedGolfCart, TenantAllowedMotorcycle
Bathroom Info
Total Baths: 3.00
Halfbaths: 1
Fullbaths: 2
Room Dimensions
Bedroom1: 13.5x11.5
Bedroom2: 11.8x16
DiningRoom: 14.8x7.11
GreatRoom: 14.8x18.8
Kitchen: 14.8x9.5
LivingRoom: 14.8x12.1
PrimaryBedroom: 13.1x14.8
Room Level
Bedroom1: Second
Bedroom2: Second
PrimaryBedroom: First
Room Features
DiningRoom: LivingDiningRoom
FamilyRoom: CeilingFans
Kitchen: BreakfastBar, Pantry, StainlessSteelAppliances, SolidSurfaceCounters
LivingRoom: CeilingFans
Other: BedroomOnMainLevel
Bedroom Info
Beds: 3
Building Info
New Construction: No
Levels: Two
Year Built: 2017
Mobile Home Remains: ,No,
Zoning: Res
Construction Materials: HardiplankType
Buyer Compensation
Exterior Features
Spa: No
Patio and Porch Features: Balcony, FrontPorch, Patio
Pool Features: Community, OutdoorPool
Foundation: Slab
Exterior Features: Balcony, Patio
Financial
Lease Renewal Option: ,No,
Garage / Parking
Parking Capacity: 4
Garage: Yes
Carport: No
Parking Type: Attached, TwoCarGarage, Garage, GarageDoorOpener
Open Parking: No
Attached Garage: Yes
Garage Spaces: 2
Green / Env Info
Green Energy Efficient: Doors, Windows
Interior Features
Floor Cover: Tile, Wood
Door Features: InsulatedDoors
Fireplace: No
Laundry Features: WasherHookup
Furnished: Unfurnished
Interior Features: Attic, PullDownAtticStairs, PermanentAtticStairs, SplitBedrooms, BreakfastBar, BedroomOnMainLevel, StainlessSteelAppliances, SolidSurfaceCounters
Appliances: Dishwasher, Disposal, Microwave, Range, Refrigerator
Lot Info
Lease Considered: ,No,
Lease Assignable: ,No,
Acres: 0.07
Lot Size: 40x65x53x64
Land Lease: No
Lot Description: CityLot, Rectangular, RectangularLot
Misc
Pool Private: No
Pets Allowed: OwnerOnly, Yes
Offer Compensation
Other School Info
Property Info
County: Horry
View: No
Senior Community: No
Stipulation of Sale: None
Habitable Residence: ,No,
Property Sub Type Additional: Detached
Property Attached: No
Security Features: SmokeDetectors
Disclosures: CovenantsRestrictionsDisclosure,SellerDisclosure
Rent Control: No
Construction: Resale
Room Info
Basement: ,No,
Sold Info
Sqft Info
Building Sqft: 2486
Living Area Source: PublicRecords
Sqft: 1975
Tax Info
Unit Info
Utilities / Hvac
Heating: Central, Electric, Gas
Cooling: CentralAir
Electric On Property: No
Cooling: Yes
Utilities Available: CableAvailable, ElectricityAvailable, NaturalGasAvailable, PhoneAvailable, SewerAvailable, UndergroundUtilities, WaterAvailable
Heating: Yes
Water Source: Public
Waterfront / Water
Waterfront: No
Schools
Elem: Myrtle Beach Elementary School
Middle: Myrtle Beach Middle School
High: Myrtle Beach High School
Directions
Head down bypass 17 towards Surfside. Make a left onto Farrow Parkway. Make a right onto Means Circle. Make right onto Peterson. Home is up on left.Courtesy of Sands Realty Group Inc.
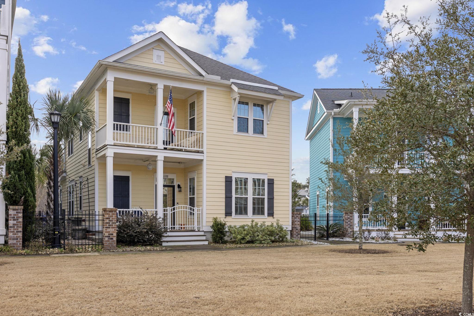
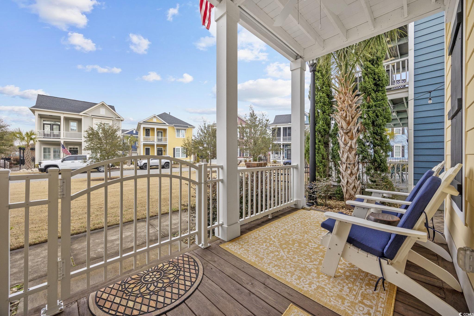

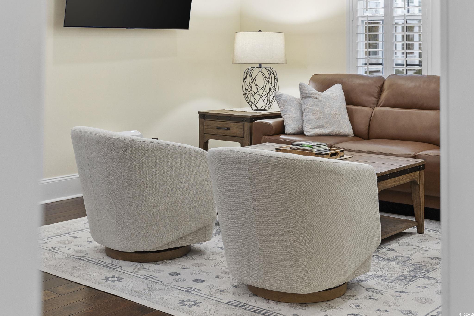
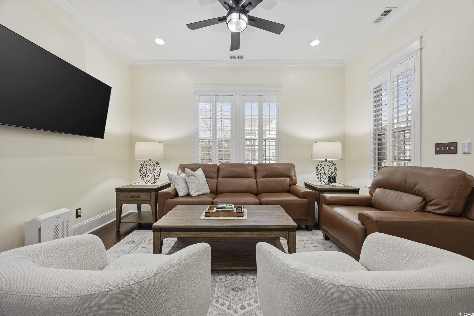
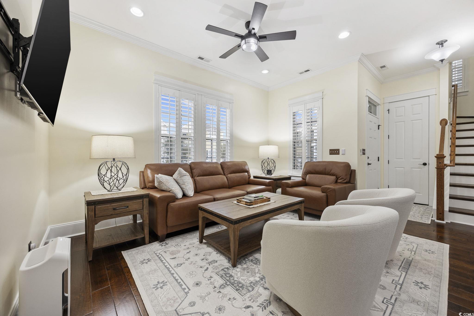
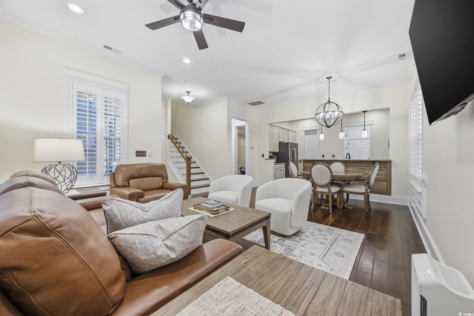
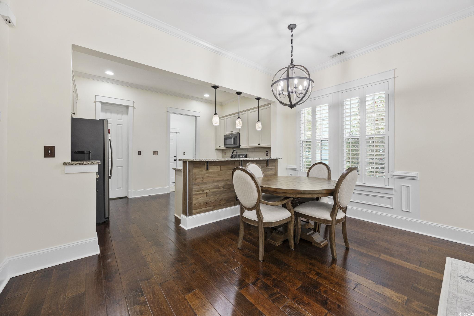


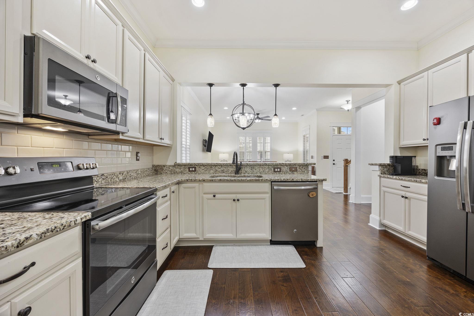


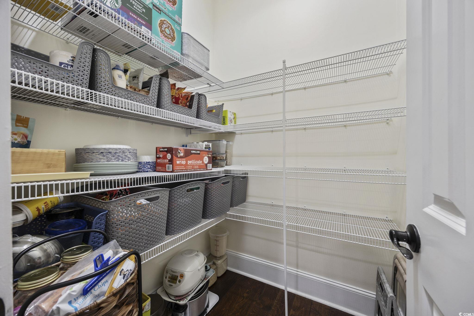
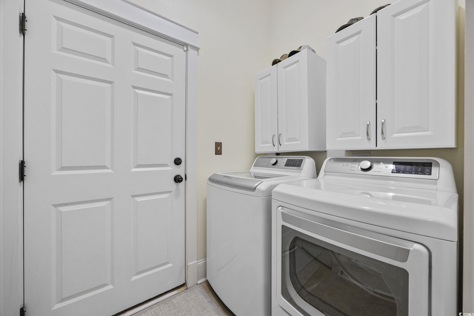
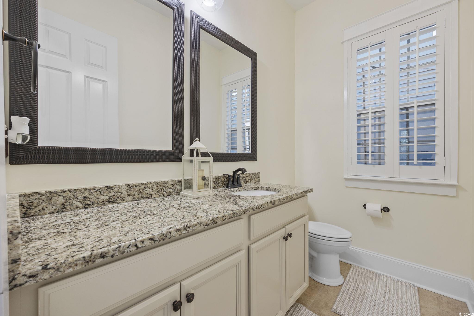
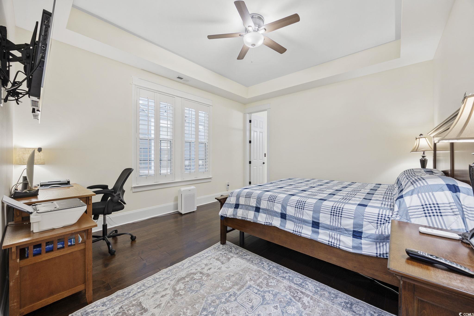
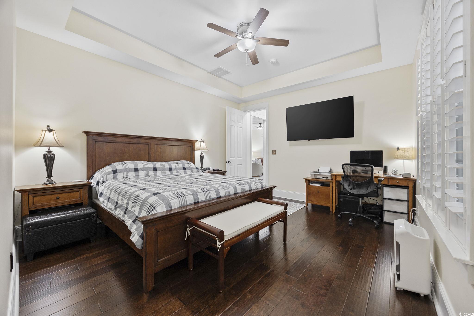

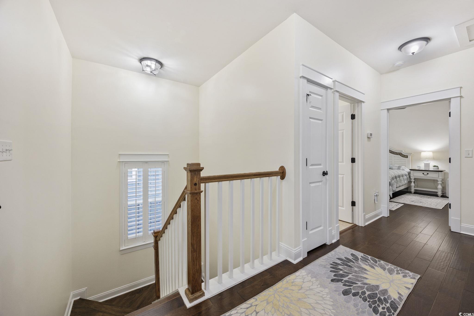

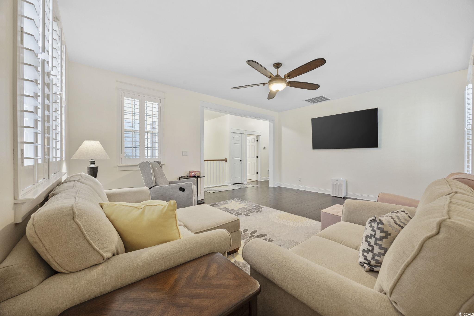
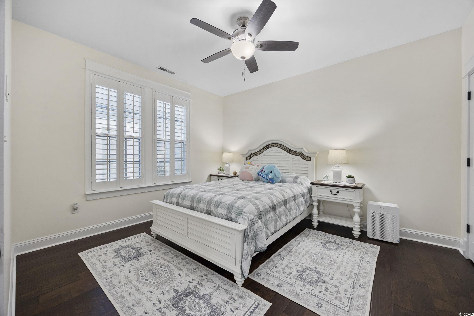



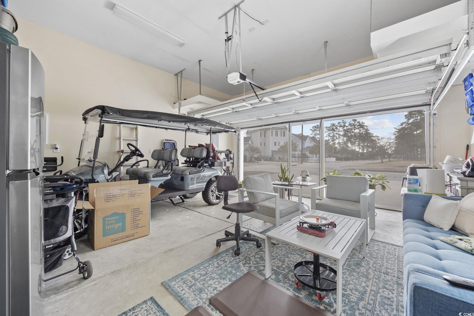
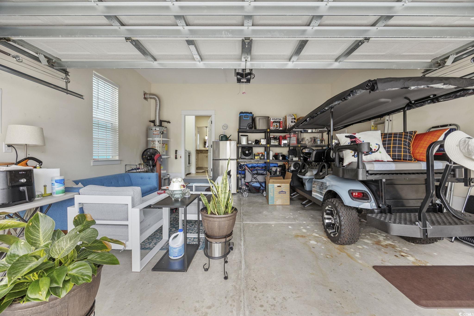
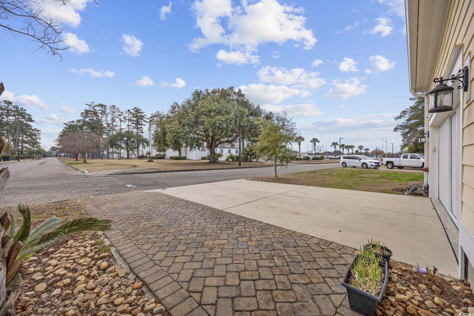

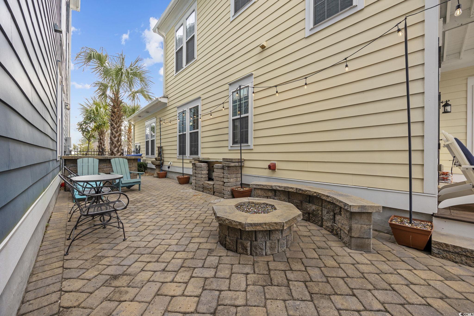


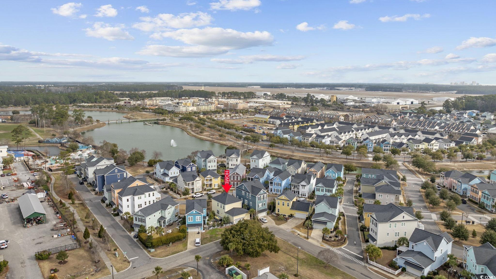



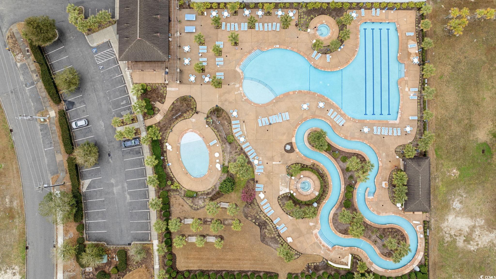
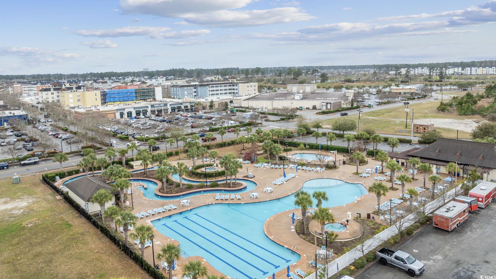
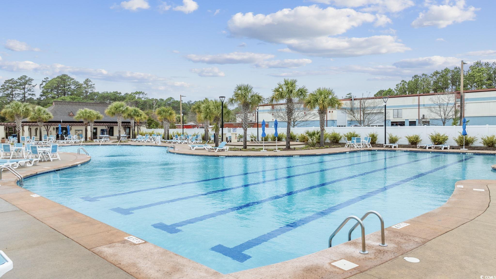

 MLS# 2517675
MLS# 2517675 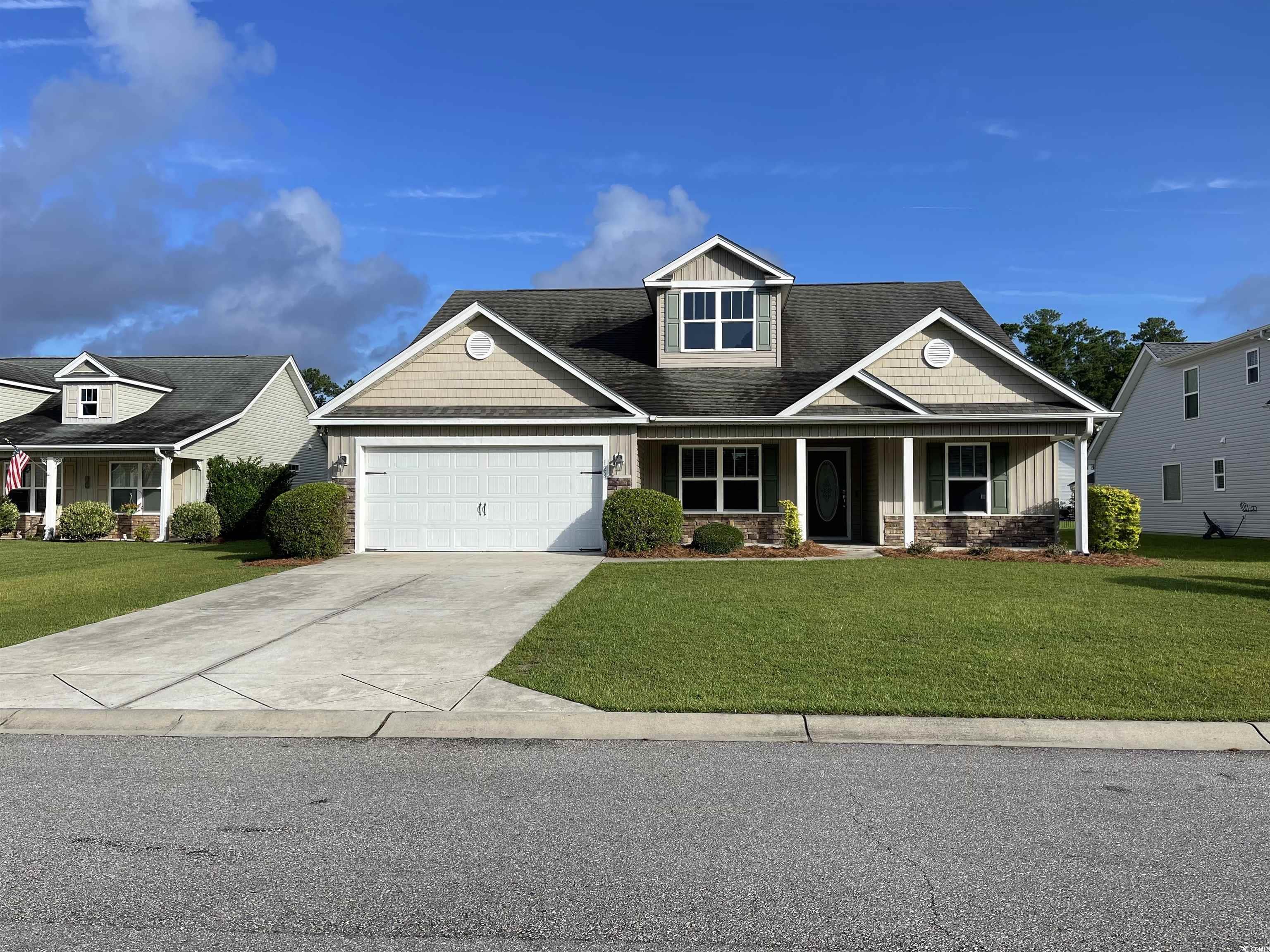

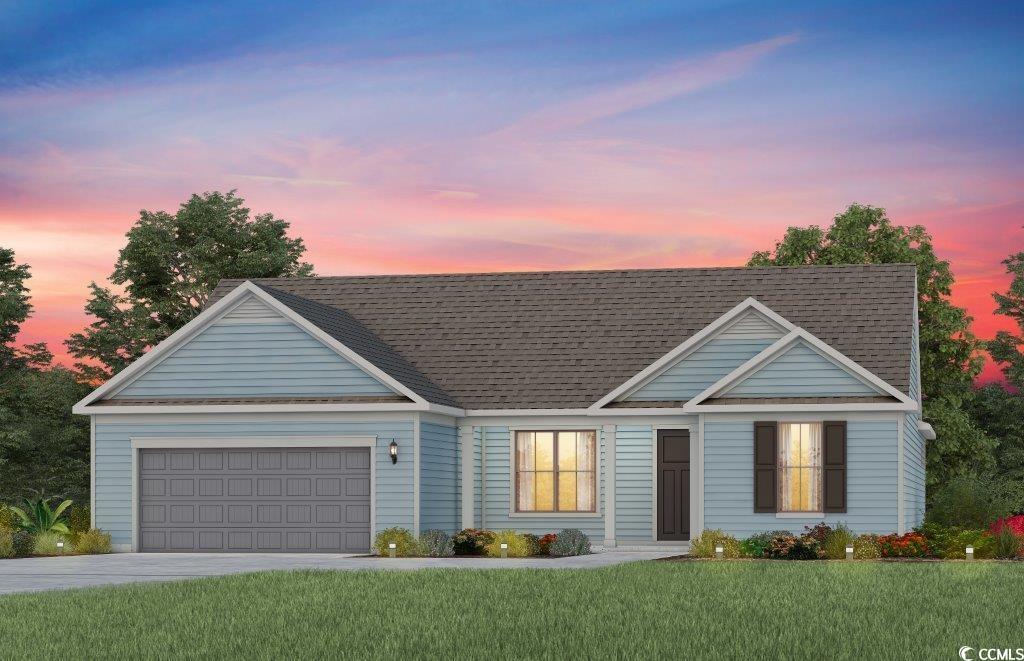

 Provided courtesy of © Copyright 2025 Coastal Carolinas Multiple Listing Service, Inc.®. Information Deemed Reliable but Not Guaranteed. © Copyright 2025 Coastal Carolinas Multiple Listing Service, Inc.® MLS. All rights reserved. Information is provided exclusively for consumers’ personal, non-commercial use, that it may not be used for any purpose other than to identify prospective properties consumers may be interested in purchasing.
Images related to data from the MLS is the sole property of the MLS and not the responsibility of the owner of this website. MLS IDX data last updated on 07-21-2025 4:21 PM EST.
Any images related to data from the MLS is the sole property of the MLS and not the responsibility of the owner of this website.
Provided courtesy of © Copyright 2025 Coastal Carolinas Multiple Listing Service, Inc.®. Information Deemed Reliable but Not Guaranteed. © Copyright 2025 Coastal Carolinas Multiple Listing Service, Inc.® MLS. All rights reserved. Information is provided exclusively for consumers’ personal, non-commercial use, that it may not be used for any purpose other than to identify prospective properties consumers may be interested in purchasing.
Images related to data from the MLS is the sole property of the MLS and not the responsibility of the owner of this website. MLS IDX data last updated on 07-21-2025 4:21 PM EST.
Any images related to data from the MLS is the sole property of the MLS and not the responsibility of the owner of this website.