Viewing Listing MLS# 2513533
Little River, SC 29566
- 4Beds
- 3Full Baths
- N/AHalf Baths
- 2,388SqFt
- 2022Year Built
- 0.17Acres
- MLS# 2513533
- Residential
- Detached
- Active
- Approx Time on Market1 month, 18 days
- AreaLittle River Area--South of Hwy 9
- CountyHorry
- Subdivision Pelican Bay Lakes
Overview
Where comfort, convenience, and coastal living meetwelcome to 553 Pier Ct, ideally located just off Robert Edge Parkway in one of areas most accessible locations! This beautifully maintained 4-bedroom, 3-bathroom home with a versatile flex space offers a thoughtfully designed floor plan that blends everyday comfort with stylish functionality.Built in 2022, this home features an open-concept layout with a spacious first-floor primary suite, complete with a large walk-in closet, double vanity sinks, and a private bath. A split-bedroom design adds privacy, with two additional bedrooms and a full bathroom positioned at the front of the home.The heart of the home is the kitchen, where ample cabinetry, a shiplap island, quartz countertops, and stainless steel appliances flow seamlessly into the dining and living areasideal for casual meals or entertaining a crowd. The living room also showcases a custom built-in entertainment wall that adds style and function.Upstairs, youll find a spacious fourth bedroom, a full bathroom, and a large bonus room/flex space thats ready for whatever you needan office, media room, workout area, or guest retreat. Theres no shortage of storage either, with generous closet space throughout the home and a dedicated drop zone and laundry room for added convenience.Step outside to your private retreat: a spacious screened-in porch with durable Polyurea-coated floors, an extended paver patio for grilling and relaxing, a fenced-in backyard, and peaceful pond views that add a touch of nature to your day. This home is zoned for Ocean Drive Elementary, North Myrtle Beach Middle, and North Myrtle Beach High Schools, and it's just minutes from Highway 31, grocery stores, shopping, dining, andof coursethe beach! If youve been searching for a move-in-ready home in a prime location with all the extras already in place, this is your chance. Schedule your private showing today and see all that 1084 Maxwell Drive has to offer!
Agriculture / Farm
Grazing Permits Blm: ,No,
Horse: No
Grazing Permits Forest Service: ,No,
Grazing Permits Private: ,No,
Irrigation Water Rights: ,No,
Farm Credit Service Incl: ,No,
Crops Included: ,No,
Association Fees / Info
Hoa Frequency: Monthly
Hoa Fees: 87
Hoa: Yes
Hoa Includes: AssociationManagement, CommonAreas, Insurance, LegalAccounting, Trash
Community Features: GolfCartsOk, LongTermRentalAllowed
Assoc Amenities: OwnerAllowedGolfCart, OwnerAllowedMotorcycle, PetRestrictions
Bathroom Info
Total Baths: 3.00
Fullbaths: 3
Room Features
DiningRoom: KitchenDiningCombo
Kitchen: BreakfastBar, KitchenExhaustFan, KitchenIsland, Pantry, StainlessSteelAppliances, SolidSurfaceCounters
LivingRoom: CeilingFans
Other: BedroomOnMainLevel, Loft
Bedroom Info
Beds: 4
Building Info
New Construction: No
Levels: Two
Year Built: 2022
Mobile Home Remains: ,No,
Zoning: MRD 3
Style: Traditional
Construction Materials: VinylSiding, WoodFrame
Buyer Compensation
Exterior Features
Spa: No
Patio and Porch Features: RearPorch, FrontPorch, Patio, Porch, Screened
Foundation: Slab
Exterior Features: Fence, Porch, Patio
Financial
Lease Renewal Option: ,No,
Garage / Parking
Parking Capacity: 6
Garage: Yes
Carport: No
Parking Type: Attached, Garage, TwoCarGarage, GarageDoorOpener
Open Parking: No
Attached Garage: Yes
Garage Spaces: 2
Green / Env Info
Green Energy Efficient: Doors, Windows
Interior Features
Floor Cover: Carpet, LuxuryVinyl, LuxuryVinylPlank, Tile
Door Features: InsulatedDoors
Fireplace: No
Laundry Features: WasherHookup
Furnished: Unfurnished
Interior Features: Attic, PullDownAtticStairs, PermanentAtticStairs, SplitBedrooms, BreakfastBar, BedroomOnMainLevel, KitchenIsland, Loft, StainlessSteelAppliances, SolidSurfaceCounters
Appliances: Dishwasher, Disposal, Microwave, Range, Refrigerator, RangeHood
Lot Info
Lease Considered: ,No,
Lease Assignable: ,No,
Acres: 0.17
Land Lease: No
Lot Description: LakeFront, OutsideCityLimits, PondOnLot, Rectangular, RectangularLot
Misc
Pool Private: No
Pets Allowed: OwnerOnly, Yes
Offer Compensation
Other School Info
Property Info
County: Horry
View: No
Senior Community: No
Stipulation of Sale: None
Habitable Residence: ,No,
Property Sub Type Additional: Detached
Property Attached: No
Security Features: SmokeDetectors
Disclosures: CovenantsRestrictionsDisclosure,SellerDisclosure
Rent Control: No
Construction: Resale
Room Info
Basement: ,No,
Sold Info
Sqft Info
Building Sqft: 3260
Living Area Source: PublicRecords
Sqft: 2388
Tax Info
Unit Info
Utilities / Hvac
Heating: Central, Electric
Cooling: CentralAir
Electric On Property: No
Cooling: Yes
Utilities Available: CableAvailable, ElectricityAvailable, SewerAvailable, UndergroundUtilities, WaterAvailable
Heating: Yes
Water Source: Public
Waterfront / Water
Waterfront: Yes
Waterfront Features: Pond
Courtesy of Re/max Southern Shores Nmb - Cell: 843-310-8687
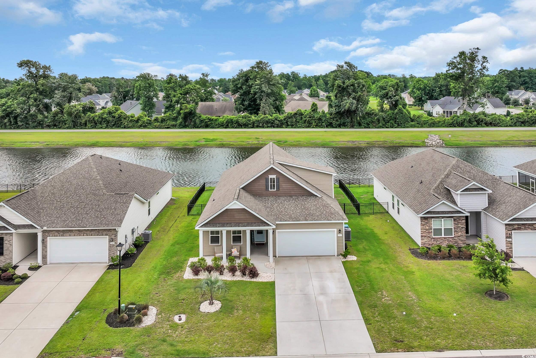


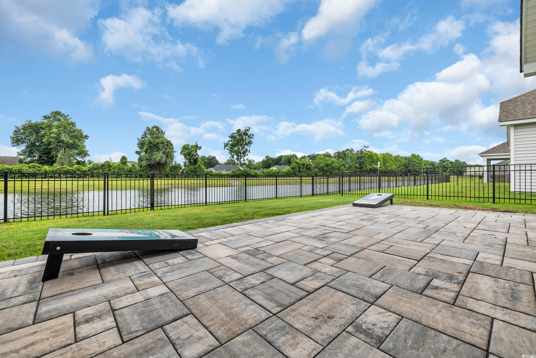

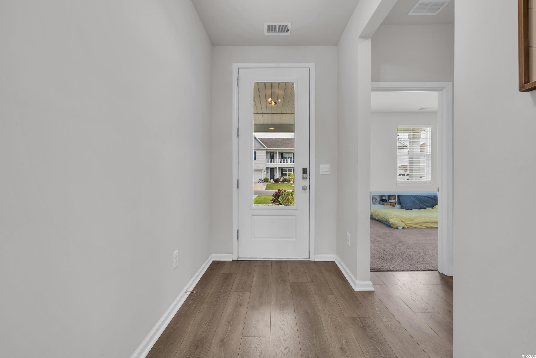

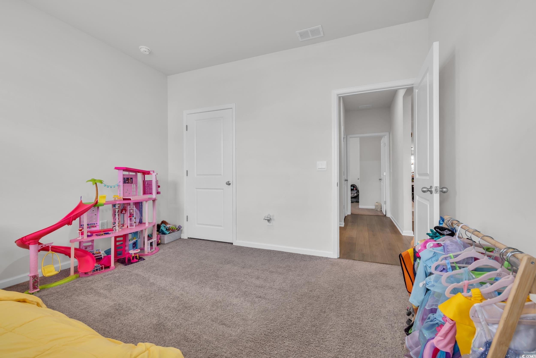




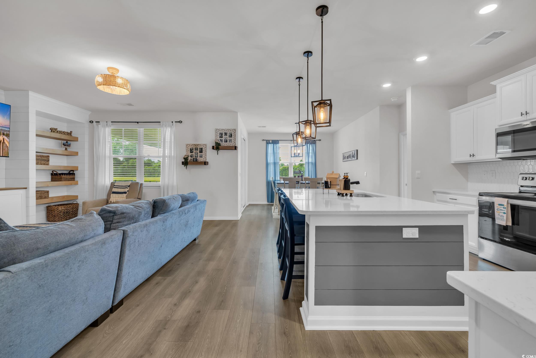

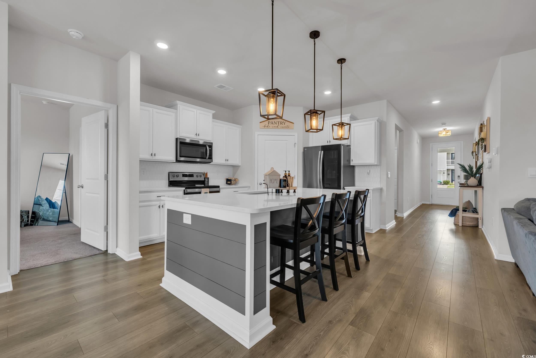


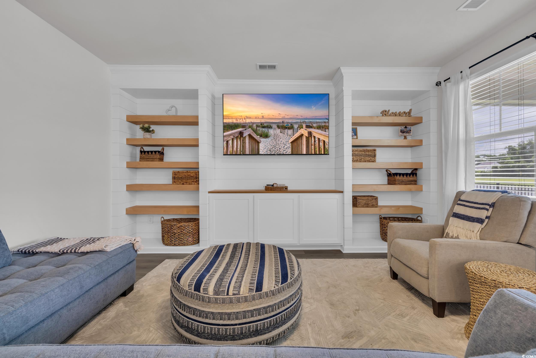


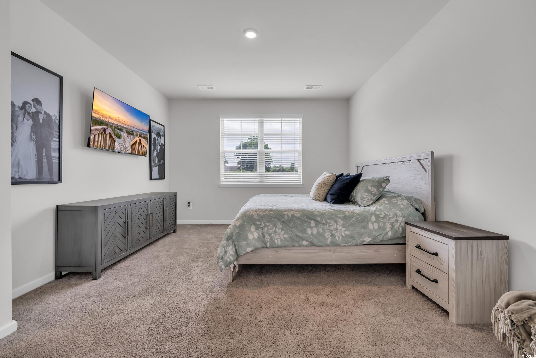
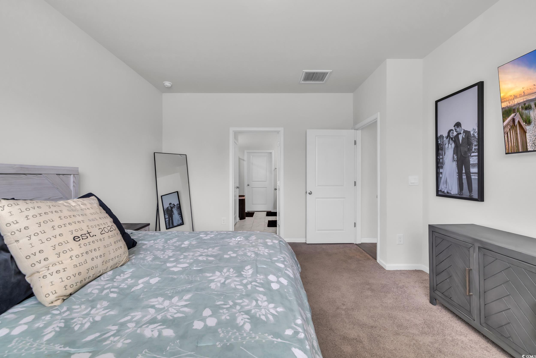
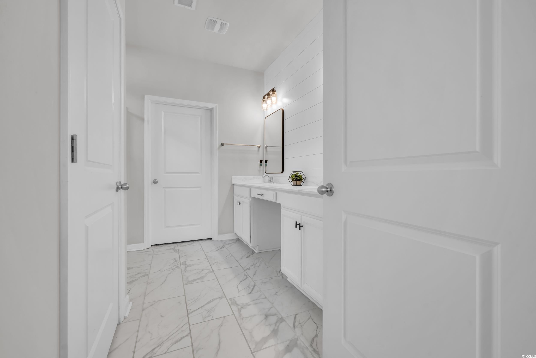
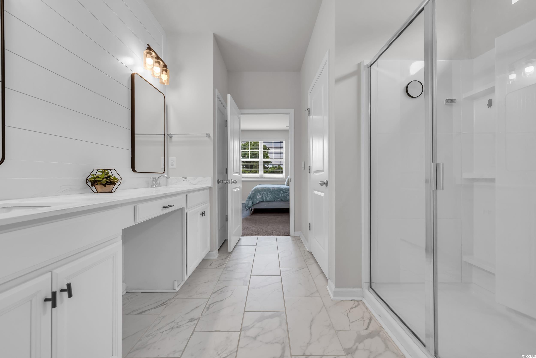

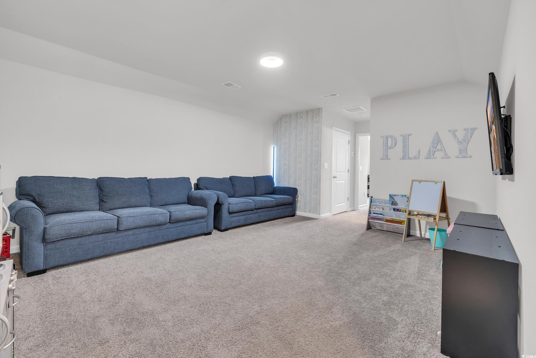


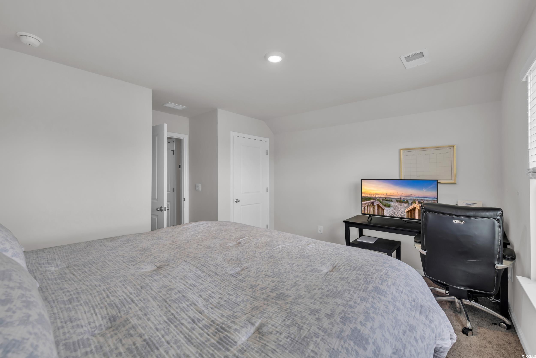

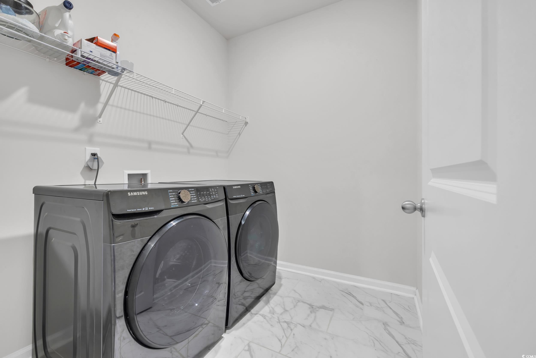
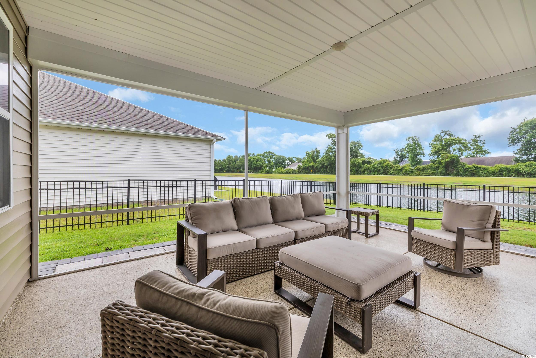

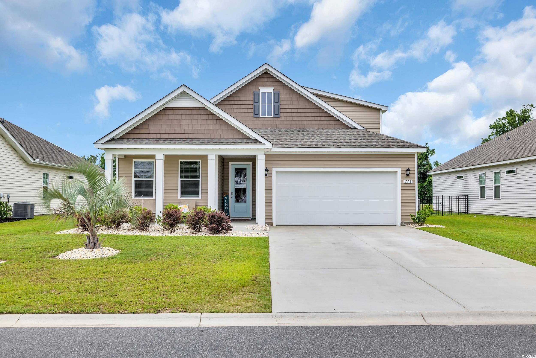

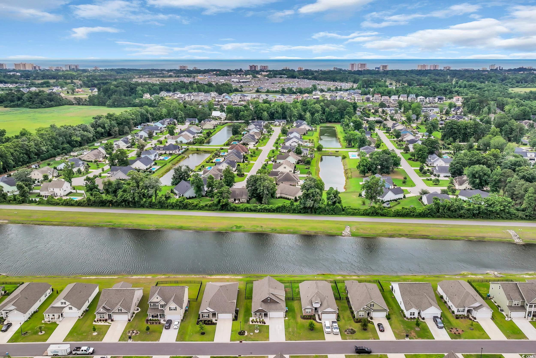
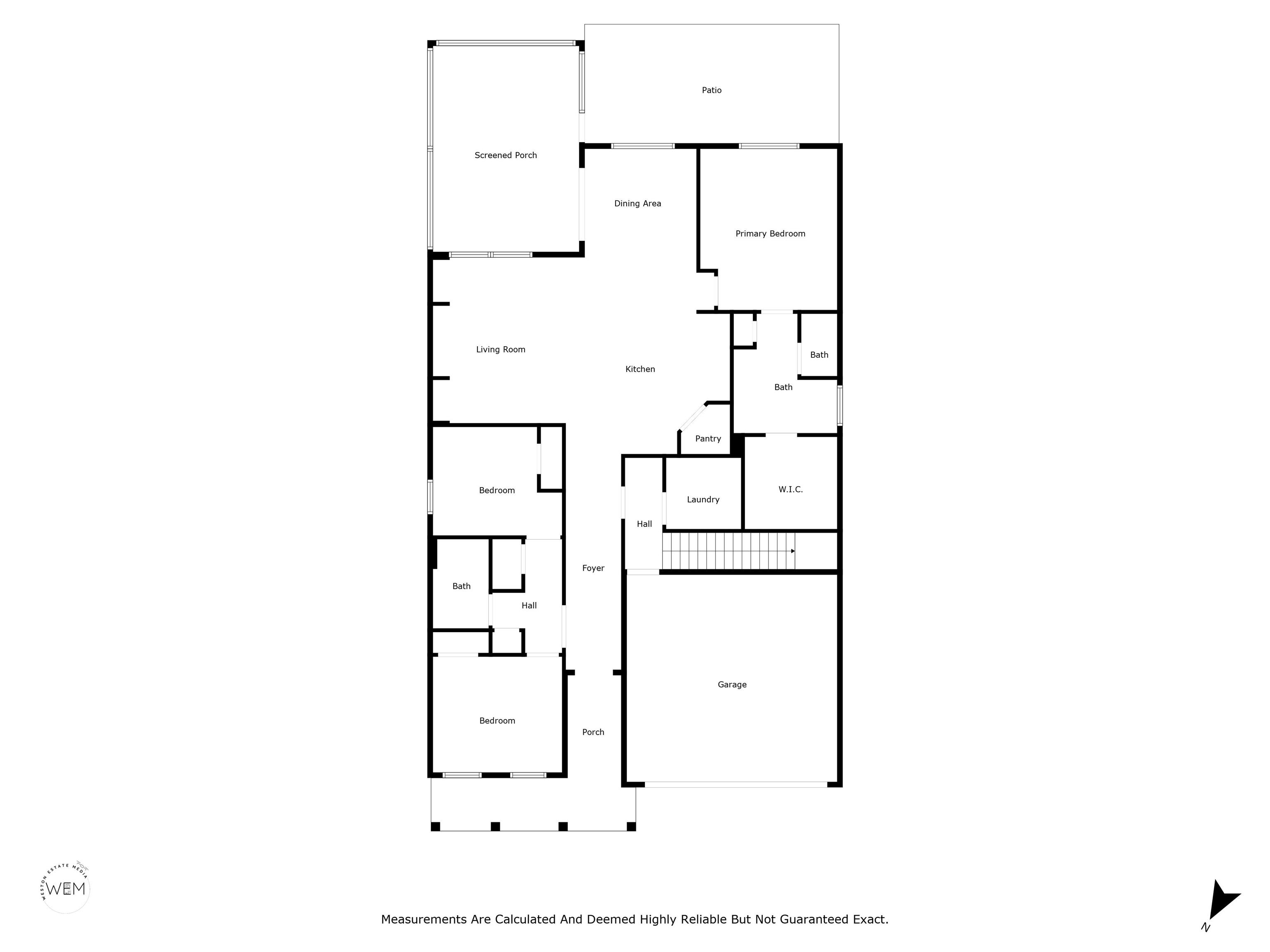

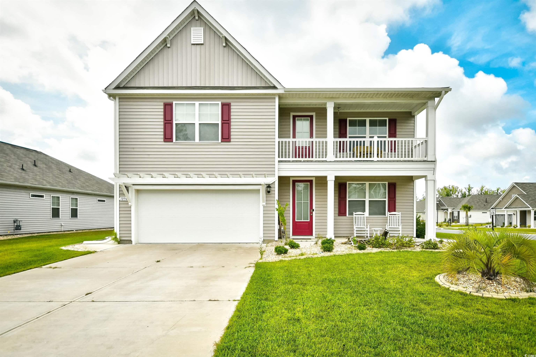
 MLS# 2517515
MLS# 2517515 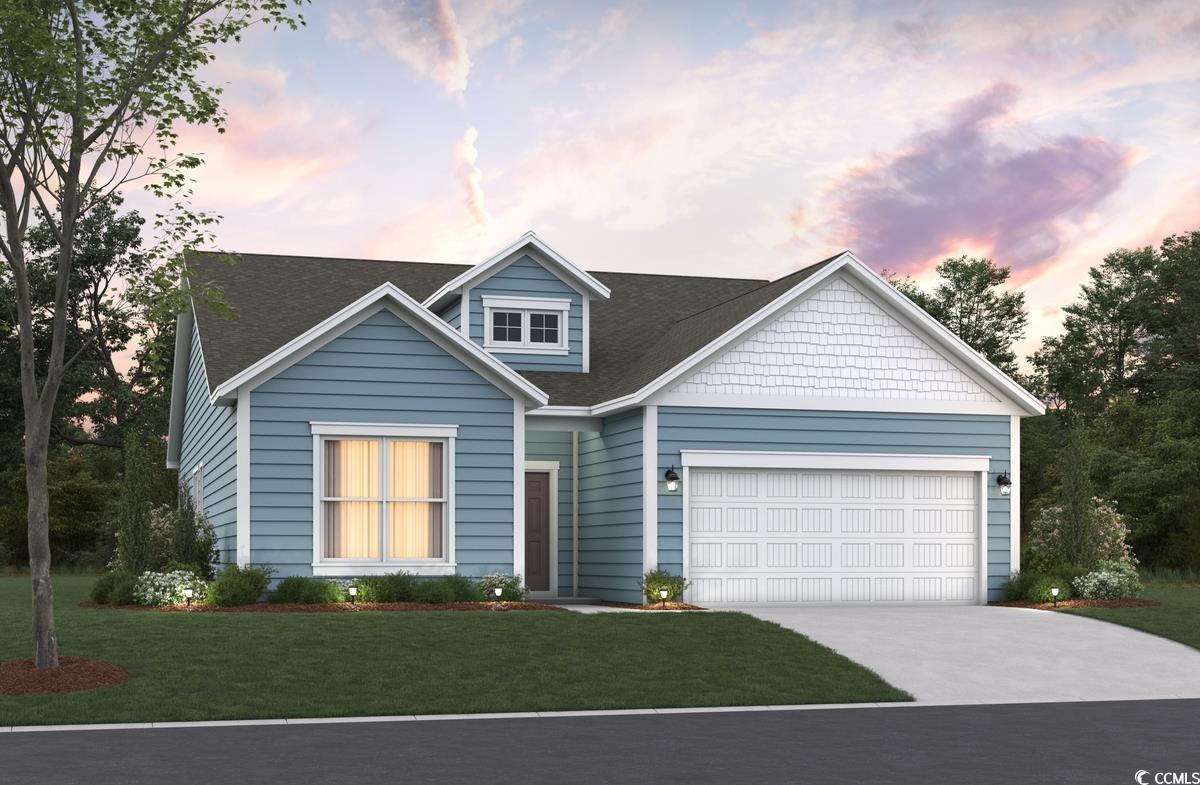
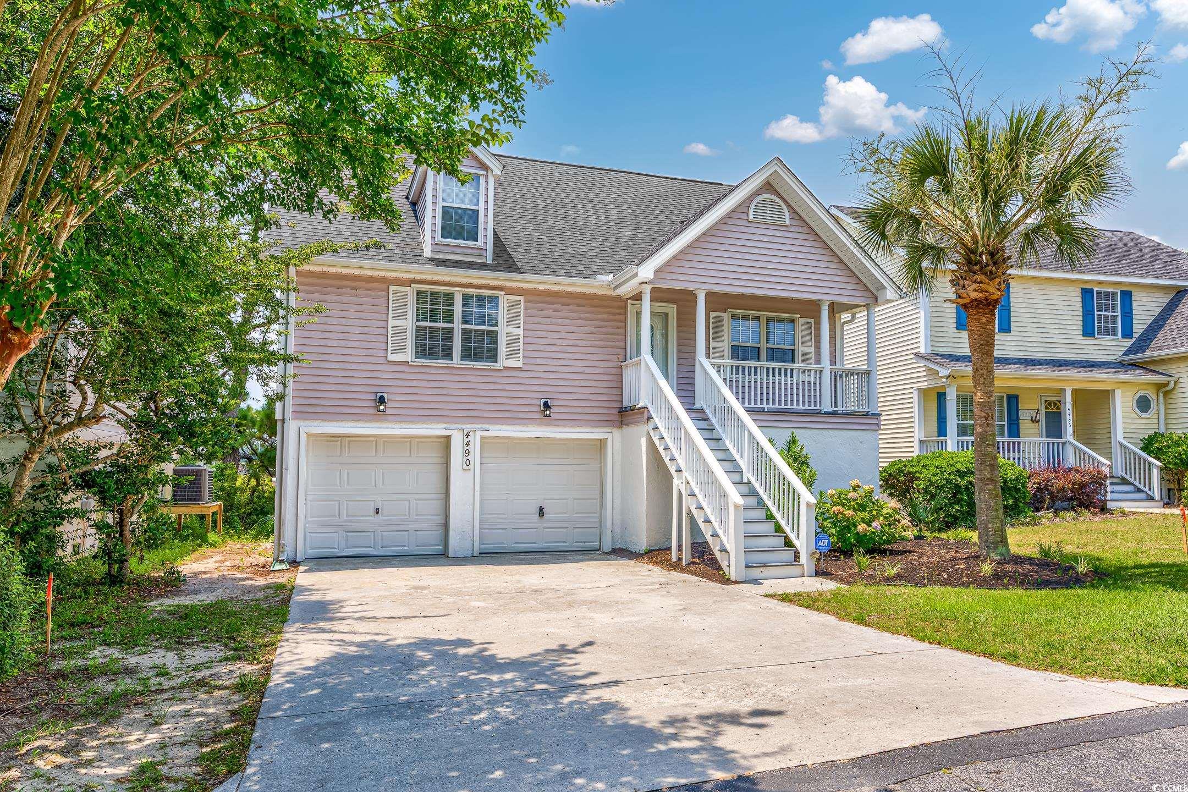
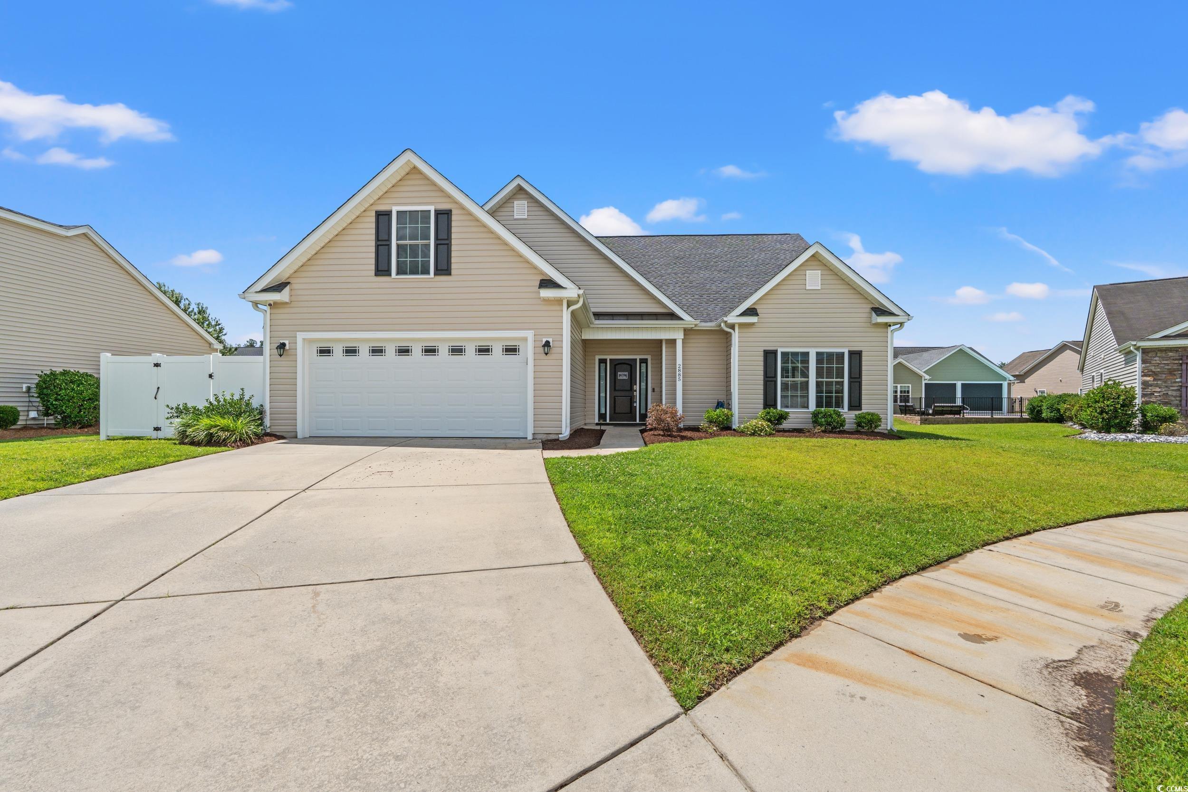
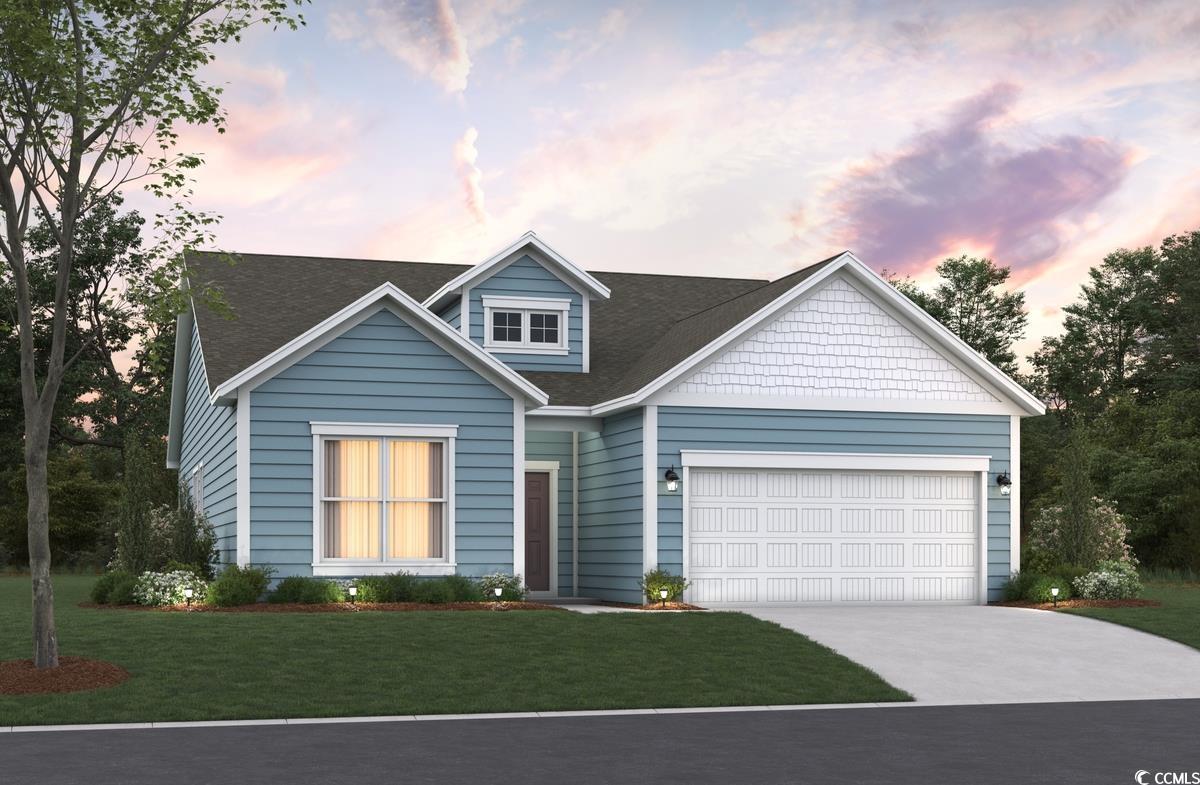
 Provided courtesy of © Copyright 2025 Coastal Carolinas Multiple Listing Service, Inc.®. Information Deemed Reliable but Not Guaranteed. © Copyright 2025 Coastal Carolinas Multiple Listing Service, Inc.® MLS. All rights reserved. Information is provided exclusively for consumers’ personal, non-commercial use, that it may not be used for any purpose other than to identify prospective properties consumers may be interested in purchasing.
Images related to data from the MLS is the sole property of the MLS and not the responsibility of the owner of this website. MLS IDX data last updated on 07-20-2025 2:15 PM EST.
Any images related to data from the MLS is the sole property of the MLS and not the responsibility of the owner of this website.
Provided courtesy of © Copyright 2025 Coastal Carolinas Multiple Listing Service, Inc.®. Information Deemed Reliable but Not Guaranteed. © Copyright 2025 Coastal Carolinas Multiple Listing Service, Inc.® MLS. All rights reserved. Information is provided exclusively for consumers’ personal, non-commercial use, that it may not be used for any purpose other than to identify prospective properties consumers may be interested in purchasing.
Images related to data from the MLS is the sole property of the MLS and not the responsibility of the owner of this website. MLS IDX data last updated on 07-20-2025 2:15 PM EST.
Any images related to data from the MLS is the sole property of the MLS and not the responsibility of the owner of this website.