Viewing Listing MLS# 2513339
Conway, SC 29526
- 3Beds
- 2Full Baths
- N/AHalf Baths
- 1,383SqFt
- 2025Year Built
- 0.23Acres
- MLS# 2513339
- Residential
- Detached
- Active
- Approx Time on Market1 month, 24 days
- AreaConway Central Between 701 & Long Ave / North of 501
- CountyHorry
- Subdivision Hainer Place
Overview
Discover the Ford a thoughtfully designed home that blends comfort, style, and flexibility! With four bedrooms and three full baths, this versatile plan offers the perfect setup for families, guests, or anyone who loves extra space. The primary suite is conveniently located on the main level, providing a private retreat complete with luxurious finishes. Step into the heart of the home, where the kitchen overlooks the great room ideal for both entertaining and everyday living. Youll love the elegant quartz countertops throughout and the seamless flow of the open-concept layout. Upstairs, the optional bonus space truly shines, featuring a spacious loft, bedroom three, and a third full bath that adds both privacy and room to grow. Whether you're hosting friends or enjoying a quiet evening, the covered back patio is perfect for relaxing year-round. The Ford isnt just a floor plan its a place to call home. Come see why its one of the most popular choices for todays modern lifestyle!
Agriculture / Farm
Grazing Permits Blm: ,No,
Horse: No
Grazing Permits Forest Service: ,No,
Grazing Permits Private: ,No,
Irrigation Water Rights: ,No,
Farm Credit Service Incl: ,No,
Crops Included: ,No,
Association Fees / Info
Hoa Frequency: Monthly
Hoa Fees: 97
Hoa: Yes
Hoa Includes: CommonAreas, Pools, RecreationFacilities, Trash
Community Features: GolfCartsOk, Pool
Assoc Amenities: OwnerAllowedGolfCart, OwnerAllowedMotorcycle, PetRestrictions
Bathroom Info
Total Baths: 2.00
Fullbaths: 2
Room Features
DiningRoom: FamilyDiningRoom, KitchenDiningCombo
Kitchen: KitchenIsland, SolidSurfaceCounters
Other: BedroomOnMainLevel, Loft
Bedroom Info
Beds: 3
Building Info
New Construction: No
Year Built: 2025
Mobile Home Remains: ,No,
Zoning: res
Style: Ranch
Development Status: Proposed
Builders Name: Clayton Properties Group Inc dba Mungo Homes
Builder Model: Ford
Buyer Compensation
Exterior Features
Spa: No
Patio and Porch Features: RearPorch, FrontPorch
Pool Features: Community, OutdoorPool
Foundation: Slab
Exterior Features: Porch
Financial
Lease Renewal Option: ,No,
Garage / Parking
Parking Capacity: 4
Garage: Yes
Carport: No
Parking Type: Attached, Garage, TwoCarGarage
Open Parking: No
Attached Garage: Yes
Garage Spaces: 2
Green / Env Info
Interior Features
Fireplace: No
Furnished: Unfurnished
Interior Features: SplitBedrooms, BedroomOnMainLevel, KitchenIsland, Loft, SolidSurfaceCounters
Appliances: Dishwasher, Disposal, Microwave, Range
Lot Info
Lease Considered: ,No,
Lease Assignable: ,No,
Acres: 0.23
Land Lease: No
Lot Description: Rectangular, RectangularLot
Misc
Pool Private: No
Pets Allowed: OwnerOnly, Yes
Offer Compensation
Other School Info
Property Info
County: Horry
View: No
Senior Community: No
Stipulation of Sale: None
Habitable Residence: ,No,
Property Sub Type Additional: Detached
Property Attached: No
Rent Control: No
Construction: ToBeBuilt
Room Info
Basement: ,No,
Sold Info
Sqft Info
Building Sqft: 1763
Living Area Source: Builder
Sqft: 1383
Tax Info
Unit Info
Utilities / Hvac
Heating: Central, Electric
Cooling: CentralAir
Electric On Property: No
Cooling: Yes
Utilities Available: CableAvailable, ElectricityAvailable, Other, PhoneAvailable, SewerAvailable, UndergroundUtilities, WaterAvailable
Heating: Yes
Water Source: Public
Waterfront / Water
Waterfront: No
Schools
Elem: Homewood Elementary School
Middle: Whittemore Park Middle School
High: Conway High School
Directions
From Main St/HW701, turn on HW65. Community will be on the RIGHT with signageCourtesy of Cpg Inc. Dba Mungo Homes
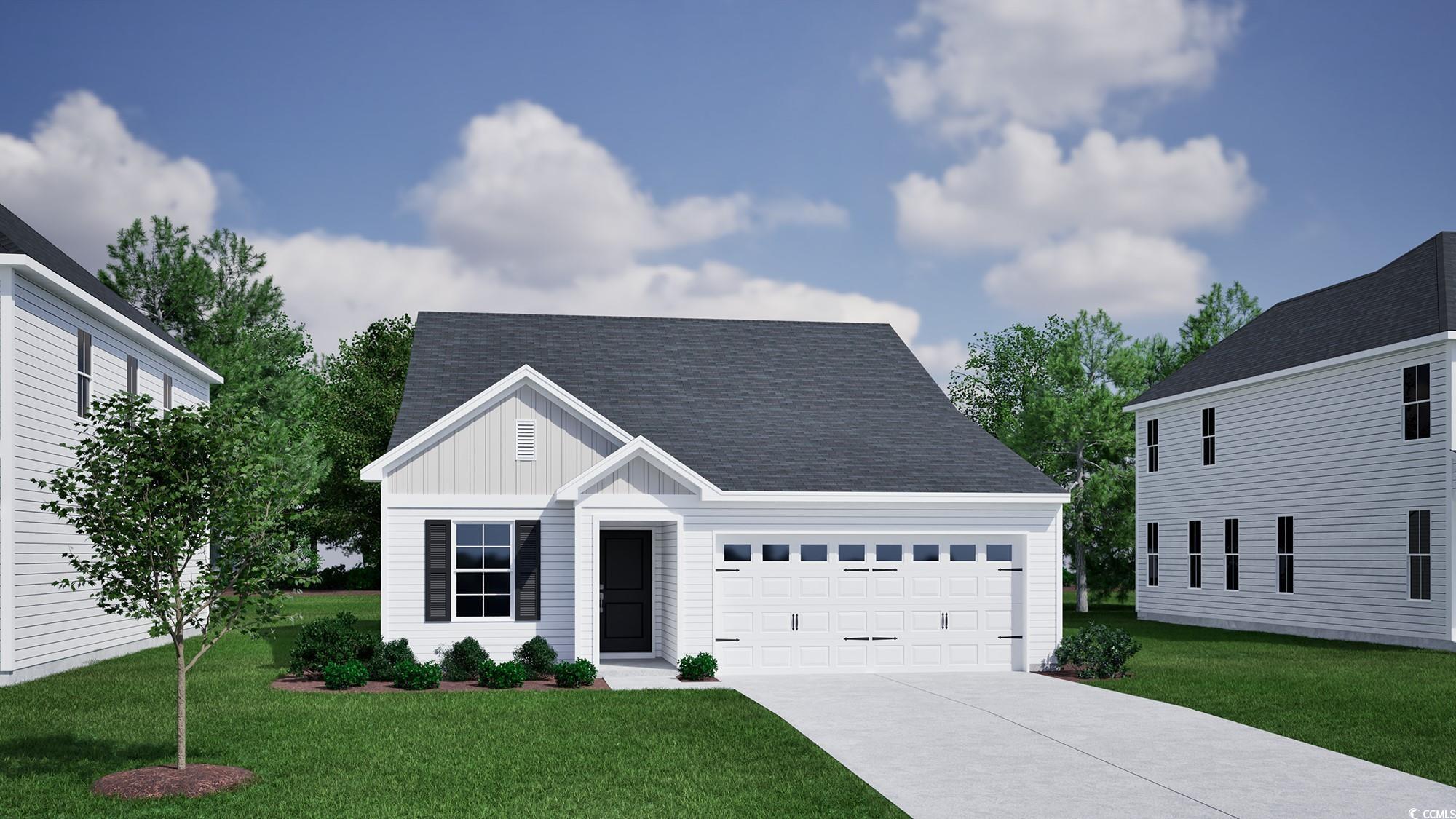
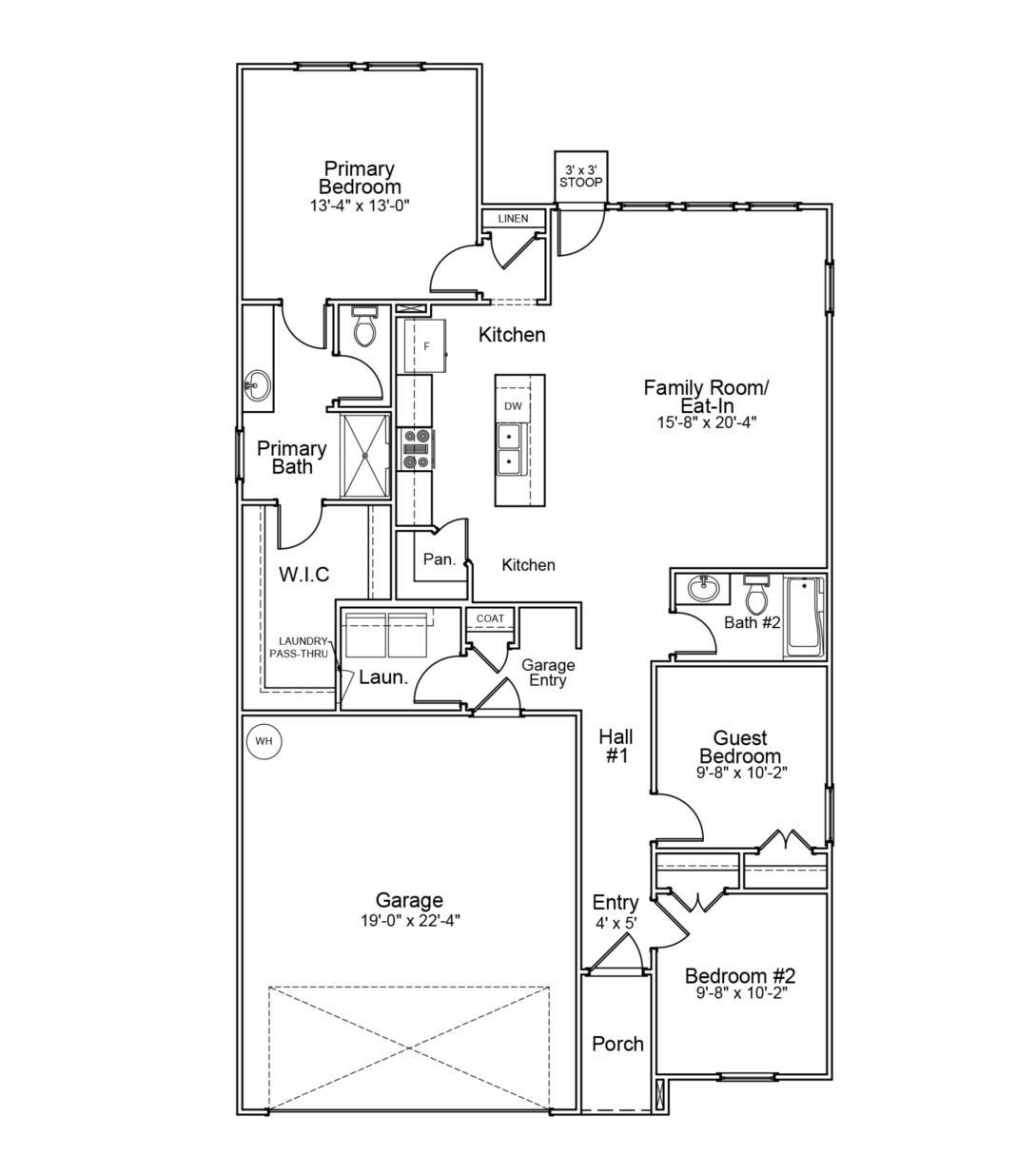

 MLS# 2517990
MLS# 2517990 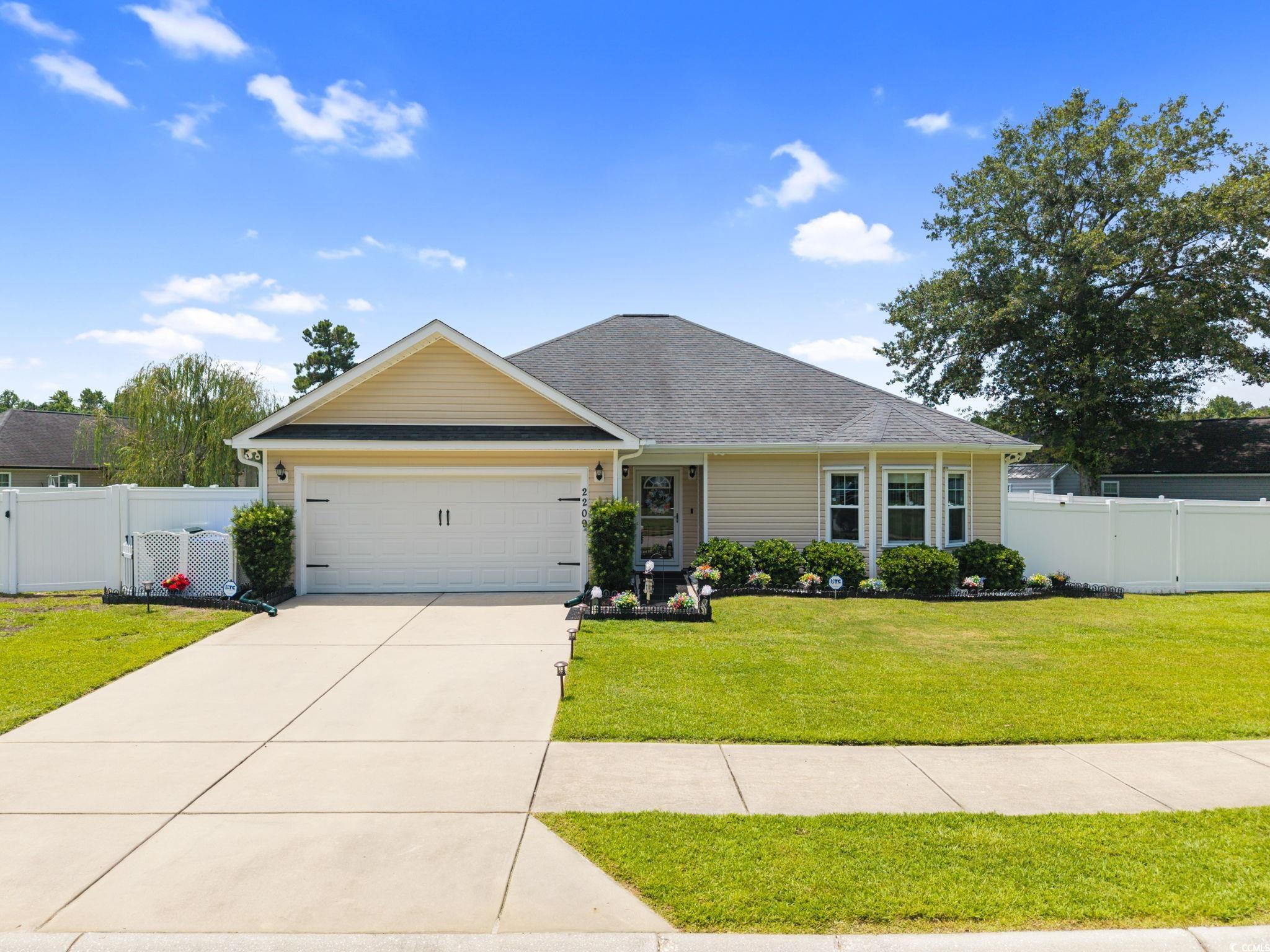

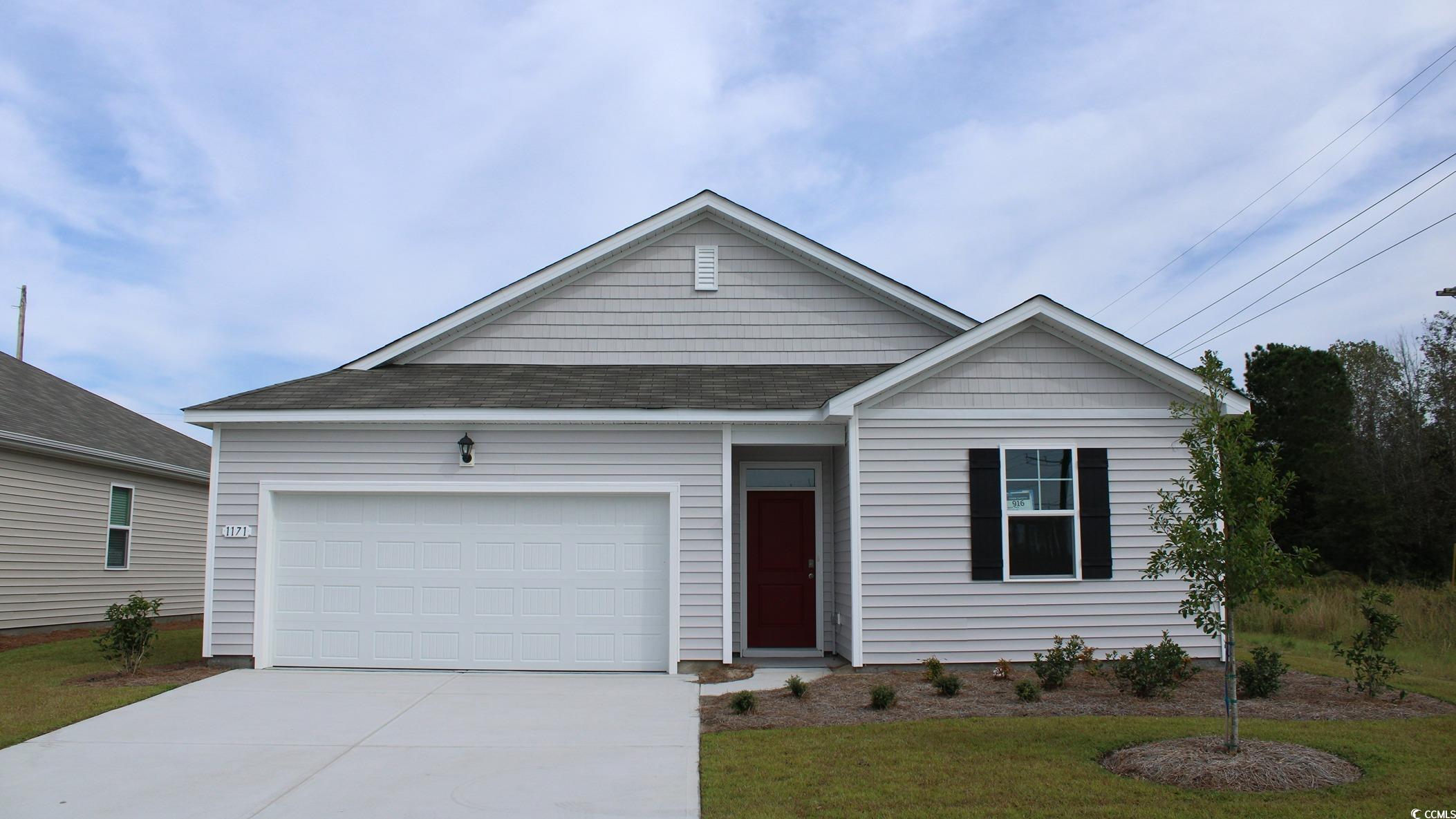
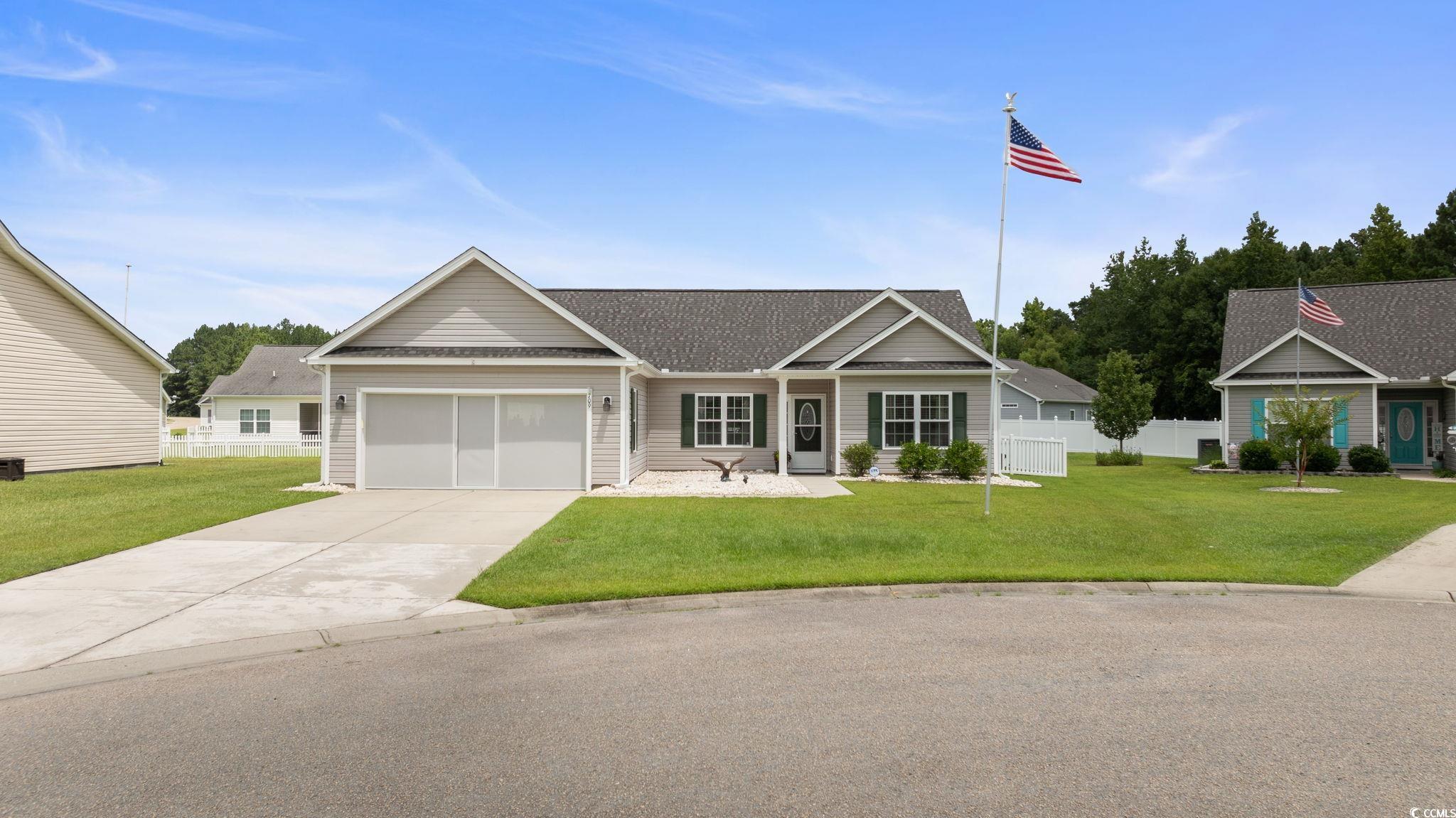
 Provided courtesy of © Copyright 2025 Coastal Carolinas Multiple Listing Service, Inc.®. Information Deemed Reliable but Not Guaranteed. © Copyright 2025 Coastal Carolinas Multiple Listing Service, Inc.® MLS. All rights reserved. Information is provided exclusively for consumers’ personal, non-commercial use, that it may not be used for any purpose other than to identify prospective properties consumers may be interested in purchasing.
Images related to data from the MLS is the sole property of the MLS and not the responsibility of the owner of this website. MLS IDX data last updated on 07-23-2025 4:19 PM EST.
Any images related to data from the MLS is the sole property of the MLS and not the responsibility of the owner of this website.
Provided courtesy of © Copyright 2025 Coastal Carolinas Multiple Listing Service, Inc.®. Information Deemed Reliable but Not Guaranteed. © Copyright 2025 Coastal Carolinas Multiple Listing Service, Inc.® MLS. All rights reserved. Information is provided exclusively for consumers’ personal, non-commercial use, that it may not be used for any purpose other than to identify prospective properties consumers may be interested in purchasing.
Images related to data from the MLS is the sole property of the MLS and not the responsibility of the owner of this website. MLS IDX data last updated on 07-23-2025 4:19 PM EST.
Any images related to data from the MLS is the sole property of the MLS and not the responsibility of the owner of this website.