Viewing Listing MLS# 2511863
North Myrtle Beach, SC 29582
- 3Beds
- 2Full Baths
- 1Half Baths
- 2,400SqFt
- 2002Year Built
- 0.25Acres
- MLS# 2511863
- Residential
- Detached
- Active
- Approx Time on Market2 months, 22 days
- AreaNorth Myrtle Beach Area--Cherry Grove
- CountyHorry
- Subdivision Tidewater Plantation
Overview
Now is your opportunity to live the coastal lifestyle. Located in the highly desired gated community of Tidewater Plantation this 3 bedroom 2.5 bath ranch home has a long list of recent upgrades and renovations ready for you to enjoy. From the moment you step in you will see the owner has meticulously cared for this home. The kitchen and bedroom have been repainted (2024), new Quartz countertops with a waterfall edge and backsplash (2024), new recessed lighting (2024), New ceiling fans (2023). The outside of the home was given a makeover including the clearing or trees and bushes near the home to expand the yard, Installation of a new paver patio, over 30 individual landscape lights and even the house itself was repainted (2024). The driveway was sanded and epoxied to prevent slipping (2024). This home offers the open concept plan with wide crown molding, chair rail & wainscoting, tile flooring and newer carpeting in each bedroom (2023) and the fireplace burners replaced (2021). The kitchen offers stainless steel appliances with a gas range and don't miss the plantation shutters, Utility sink in the laundry room, double sinks and whirlpool tub in master bath, security system, heated and air conditioned Carolina room with its own stone fireplace, vaulted ceiling, a huge built in hutch and buffet, surround sound and more! This home even features a heated and air conditioned garage with built-in cabinets and over the garage access adding ease and convenience with plenty of additional storage. Other features include a tankless water heater, 50 year architectural roof, irrigation system and a generator hookup. The master bedroom offers two walk in closets and a large master bath with a jacuzzi tub. Tidewater Plantation offers round the clock security, clubhouse with grill/bar area, golf shop, driving range, fitness and amenity centers, tennis, pickleball courts, pools and hot tubs. A wonderful amenity as an owner of Tidwewater is your access to the private oceanfront beach cabana with bocce ball and horse shoes located off 58th street in Cherry Grove. Schedule your showing today! For showing appointments, please use Showing time link. All measurements and square footage are approximate and not guaranteed. Buyer is responsible for all verification.
Open House Info
Openhouse Start Time:
Saturday, August 2nd, 2025 @ 12:00 PM
Openhouse End Time:
Saturday, August 2nd, 2025 @ 2:00 PM
Openhouse Remarks: OPEN HOUSE this Saturday!!! See this beautiful home in the Tidewater Plantation gated community. 3 bedrooms 2.5 baths ranch style home with an incredible Carolina room boasting a LONG list of recent upgrades and renovations including plantation shutters, waterfall edge quartz countertops, LED fixtures, Newer carpet and even the home exterior was recently repainted. Two fireplaces and full access to the community beach cabana located in Cherry Grove are just two more reasons to come see this home
Agriculture / Farm
Grazing Permits Blm: ,No,
Horse: No
Grazing Permits Forest Service: ,No,
Grazing Permits Private: ,No,
Irrigation Water Rights: ,No,
Farm Credit Service Incl: ,No,
Crops Included: ,No,
Association Fees / Info
Hoa Frequency: Monthly
Hoa Fees: 179
Hoa: Yes
Hoa Includes: AssociationManagement, CommonAreas, LegalAccounting, Pools, RecreationFacilities, Security
Community Features: Beach, Clubhouse, GolfCartsOk, Gated, PrivateBeach, RecreationArea, TennisCourts, Golf, LongTermRentalAllowed, Pool
Assoc Amenities: BeachRights, Clubhouse, Gated, OwnerAllowedGolfCart, PrivateMembership, PetRestrictions, Security, TennisCourts
Bathroom Info
Total Baths: 3.00
Halfbaths: 1
Fullbaths: 2
Room Features
DiningRoom: SeparateFormalDiningRoom, KitchenDiningCombo
FamilyRoom: CeilingFans, Fireplace
Kitchen: Pantry, StainlessSteelAppliances, SolidSurfaceCounters
Other: BedroomOnMainLevel, EntranceFoyer, Library
Bedroom Info
Beds: 3
Building Info
New Construction: No
Levels: One
Year Built: 2002
Mobile Home Remains: ,No,
Zoning: res
Style: Ranch
Buyer Compensation
Exterior Features
Spa: No
Patio and Porch Features: Patio
Pool Features: Community, OutdoorPool
Foundation: Slab
Exterior Features: Fence, SprinklerIrrigation, Patio
Financial
Lease Renewal Option: ,No,
Garage / Parking
Parking Capacity: 4
Garage: Yes
Carport: No
Parking Type: Attached, Garage, TwoCarGarage, GarageDoorOpener
Open Parking: No
Attached Garage: Yes
Garage Spaces: 2
Green / Env Info
Green Energy Efficient: Doors, Windows
Interior Features
Floor Cover: Carpet, Tile
Door Features: InsulatedDoors
Fireplace: Yes
Laundry Features: WasherHookup
Furnished: Unfurnished
Interior Features: Attic, Fireplace, PullDownAtticStairs, PermanentAtticStairs, SplitBedrooms, BedroomOnMainLevel, EntranceFoyer, StainlessSteelAppliances, SolidSurfaceCounters
Appliances: Dishwasher, Disposal, Microwave, Range, Refrigerator
Lot Info
Lease Considered: ,No,
Lease Assignable: ,No,
Acres: 0.25
Land Lease: No
Lot Description: NearGolfCourse, IrregularLot
Misc
Pool Private: No
Pets Allowed: OwnerOnly, Yes
Offer Compensation
Other School Info
Property Info
County: Horry
View: No
Senior Community: No
Stipulation of Sale: None
Habitable Residence: ,No,
Property Sub Type Additional: Detached
Property Attached: No
Security Features: SecuritySystem, GatedCommunity, SmokeDetectors, SecurityService
Disclosures: CovenantsRestrictionsDisclosure,SellerDisclosure
Rent Control: No
Construction: Resale
Room Info
Basement: ,No,
Sold Info
Sqft Info
Building Sqft: 2900
Living Area Source: Estimated
Sqft: 2400
Tax Info
Unit Info
Utilities / Hvac
Heating: Central, Electric, Propane
Cooling: CentralAir
Electric On Property: No
Cooling: Yes
Utilities Available: CableAvailable, ElectricityAvailable, PhoneAvailable, SewerAvailable, UndergroundUtilities, WaterAvailable
Heating: Yes
Water Source: Public
Waterfront / Water
Waterfront: No
Directions
after passing through gate, turn left on spinnaker drive to Pine valley Rd. Turn left on Pine Valley RD to homeCourtesy of Realty One Group Docksidesouth
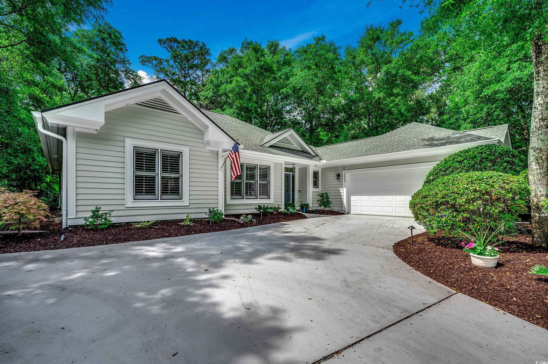
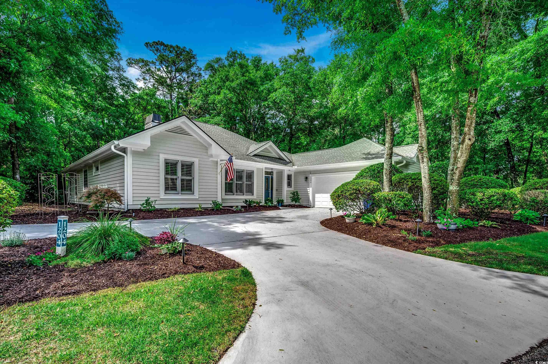

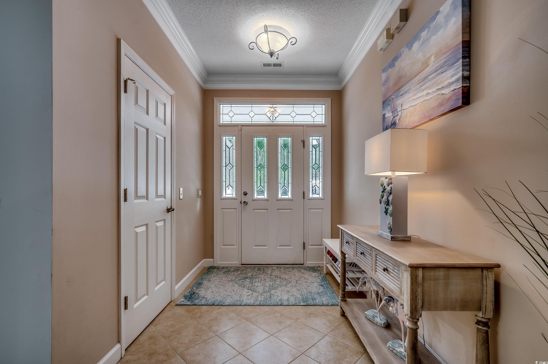
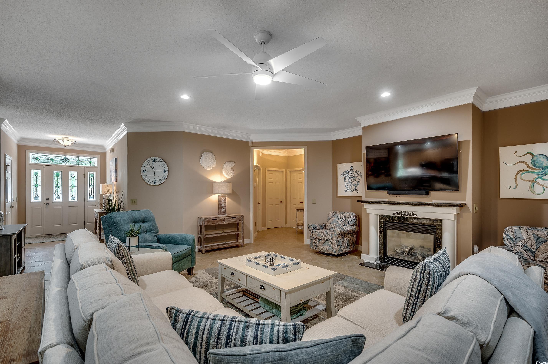

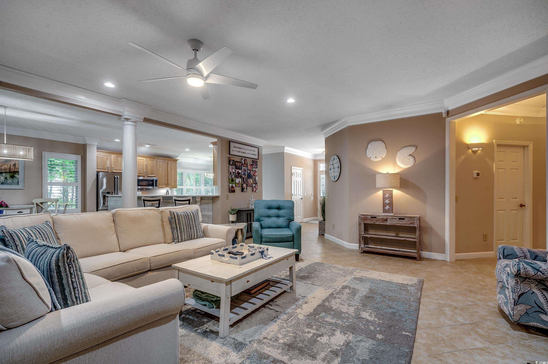


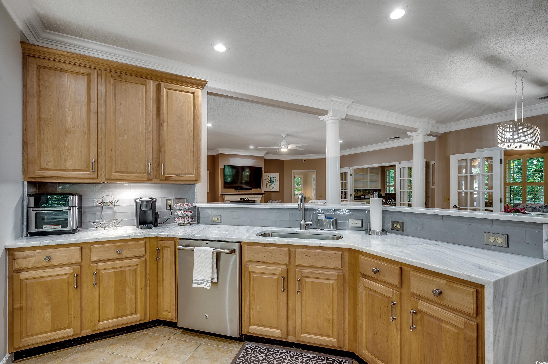
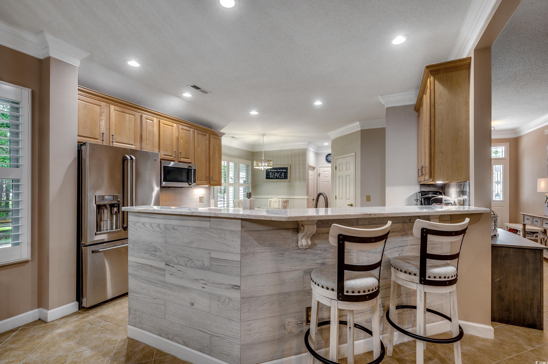
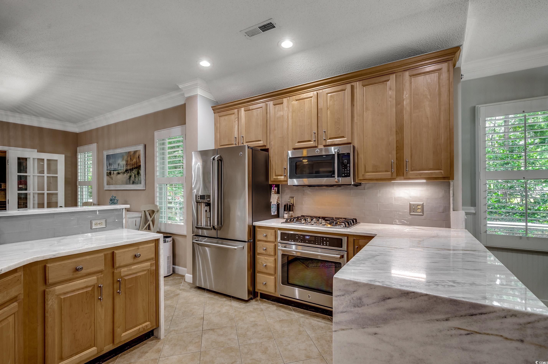



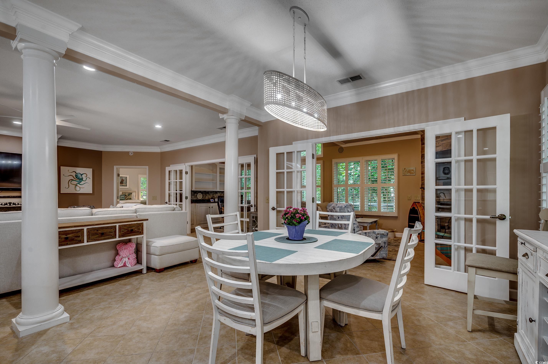

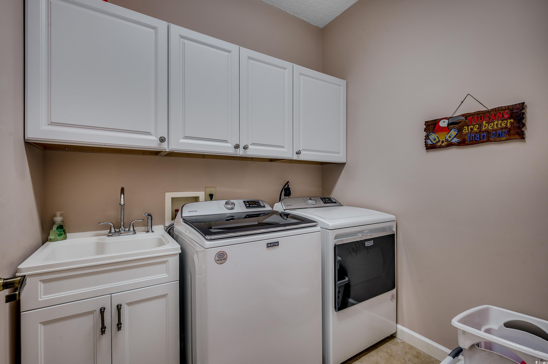


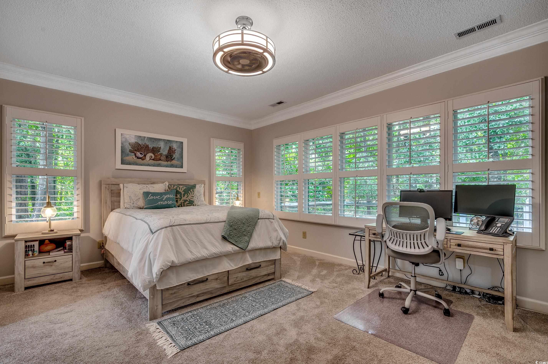

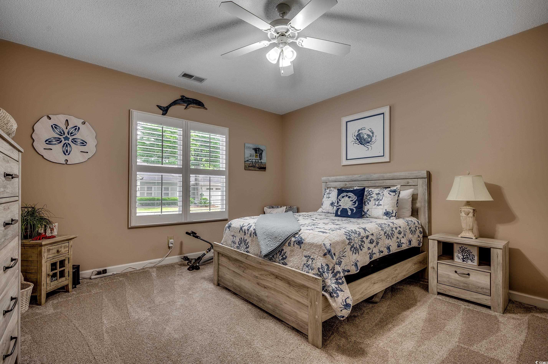
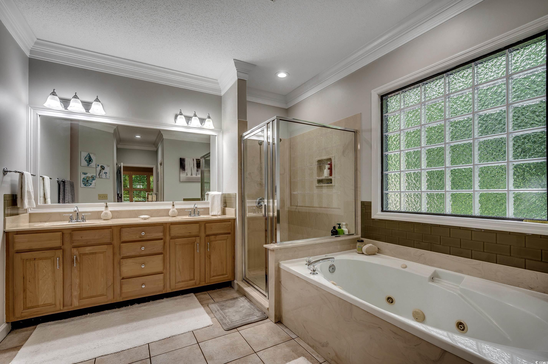
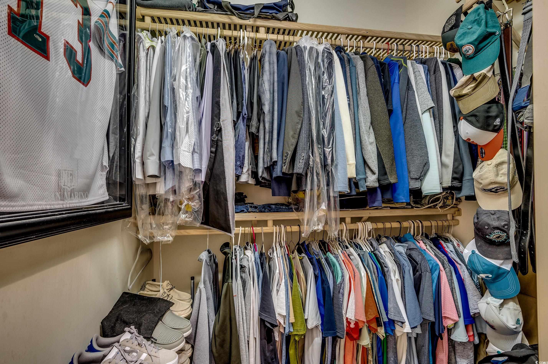


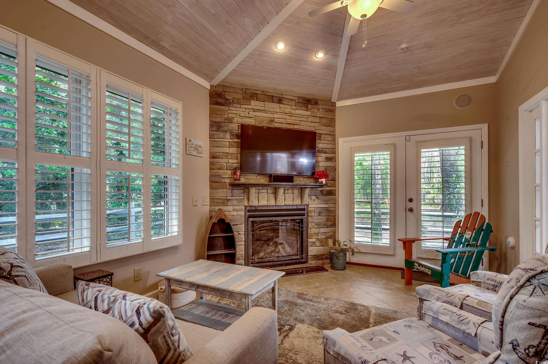



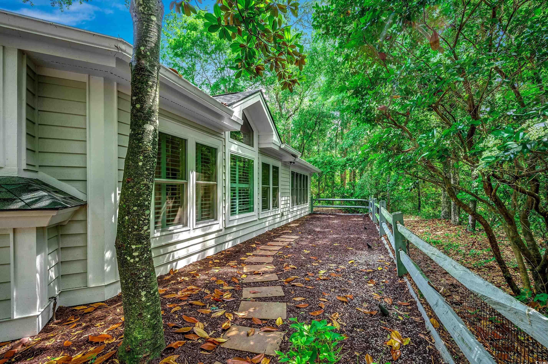
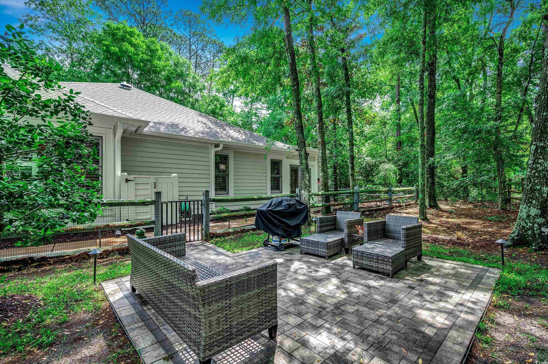







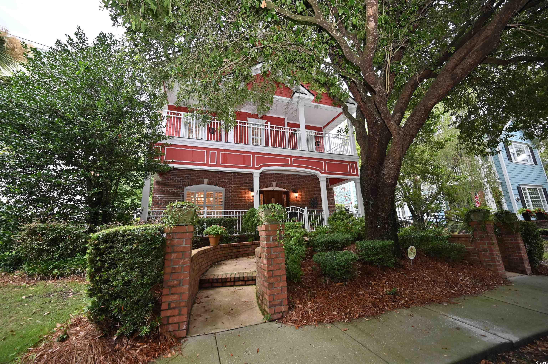
 MLS# 2518583
MLS# 2518583 
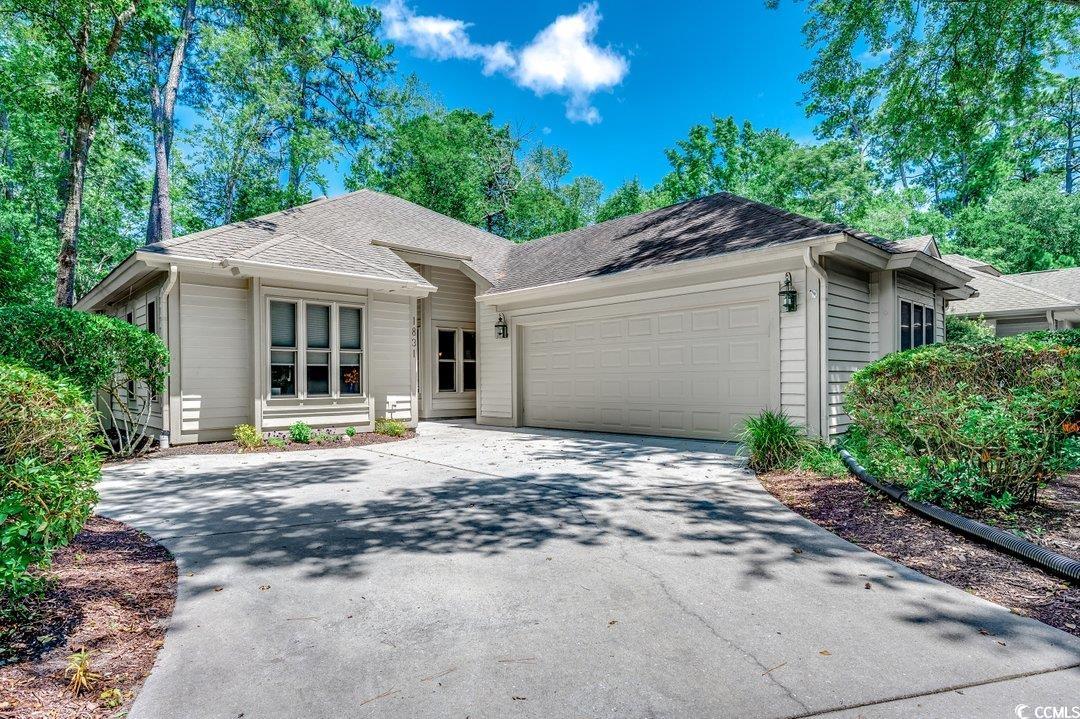

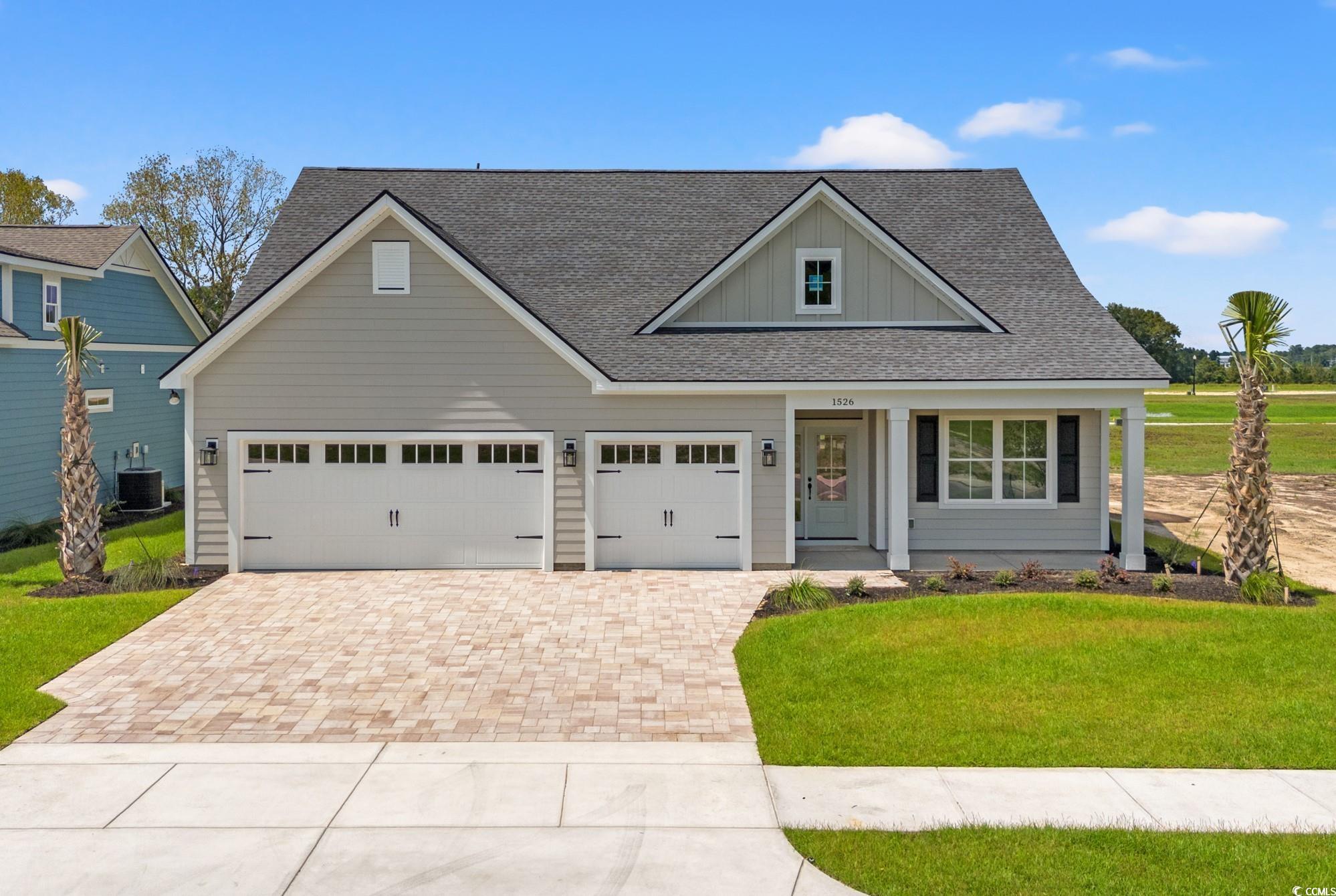
 Provided courtesy of © Copyright 2025 Coastal Carolinas Multiple Listing Service, Inc.®. Information Deemed Reliable but Not Guaranteed. © Copyright 2025 Coastal Carolinas Multiple Listing Service, Inc.® MLS. All rights reserved. Information is provided exclusively for consumers’ personal, non-commercial use, that it may not be used for any purpose other than to identify prospective properties consumers may be interested in purchasing.
Images related to data from the MLS is the sole property of the MLS and not the responsibility of the owner of this website. MLS IDX data last updated on 08-02-2025 11:49 PM EST.
Any images related to data from the MLS is the sole property of the MLS and not the responsibility of the owner of this website.
Provided courtesy of © Copyright 2025 Coastal Carolinas Multiple Listing Service, Inc.®. Information Deemed Reliable but Not Guaranteed. © Copyright 2025 Coastal Carolinas Multiple Listing Service, Inc.® MLS. All rights reserved. Information is provided exclusively for consumers’ personal, non-commercial use, that it may not be used for any purpose other than to identify prospective properties consumers may be interested in purchasing.
Images related to data from the MLS is the sole property of the MLS and not the responsibility of the owner of this website. MLS IDX data last updated on 08-02-2025 11:49 PM EST.
Any images related to data from the MLS is the sole property of the MLS and not the responsibility of the owner of this website.