Viewing Listing MLS# 2511422
North Myrtle Beach, SC 29582
- 2Beds
- 2Full Baths
- 1Half Baths
- 1,150SqFt
- 1984Year Built
- N/AUnit #
- MLS# 2511422
- Residential
- Condominium
- Active
- Approx Time on Market2 months, 15 days
- AreaNorth Myrtle Beach Area--Ocean Drive
- CountyHorry
- Subdivision Shadow Moss
Overview
Beautifully updated and maintained 2 bedroom, 2.5 bath townhome style condo in the gated community of Shadow Moss in North Myrtle Beach. Located east of Hwy 17 and right beside Coastal North Town Center, Shadow Moss is conveniently located near Publix, Dicks, Hobby Lobby, TJ Maxx, PetSmart, restaurants and shops and is just a short golf cart ride to the beach! Within the past 2 years, the owner has made many updates like painting the entire interior, adding gutters to the front and back, adding a new air purification system with Ultraviolet light to HVAC, new outlets and light switches and an all-new bathroom in the primary suite. On the main level, we have an eat-in kitchen with ceiling fan over breakfast nook, updated tall cabinets, Corian-style countertops with built-in sink, tile backsplash, new GE stainless steel LG French door refrigerator and new GE stainless microwave over stove, dishwasher, garbage disposal, pantry and tile floors. Just off the eat-in kitchen is the laundry closet with a full-size stacked washer/dryer. In the main level hallway, there is a cute little butlers pantry with a wine chiller, and a powder room with a new faucet. The sizable family room is highlighted with a beautiful floor-to-ceiling stacked-stone electric fireplace with mantle, ceiling fan, engineered hardwood floors, and 2 glass sliders that lead to the back patio and to the 3-season room. The glass enclosed 3 season room provides tons of sunlight and great views of the backyard area. It also has a ceiling fan, storage closet, and 2 screened windows that open as well as the storm doors screened window. On the 2nd level, there are 2 bedrooms and 2 full bathrooms. The primary bedroom suite has a vaulted ceiling with a ceiling fan, new LVP flooring, double closets, and a glass slider leading to a private balcony overlooking the backyard. The completely updated primary bathroom features a new walk-in shower, new comfort height vanity with a granite countertop, new toilet and new door. The guest bedroom has engineered hardwood floors, a ceiling fan and an ensuite bathroom with tub/shower combo and tile floors. Owners are allowed pets and golf carts. Take a dip in the community pool on those hot summer days, meet friends in the clubhouse, or enjoy the nature around the onsite pond. HOA fee includes building insurance, common maintenance and repair, pool & landscape services, water & sewer, enhanced cable, internet, pest control, property management, legal/accounting, trash pickup and recycling. Come see this beautiful townhome-style condo that is so close to everything North Myrtle Beach has to offer: shopping, restaurants, entertainment, shag dance clubs, fishing, the Intracoastal Waterwayand dont forget the amazing sandy beaches of the Atlantic Ocean!
Agriculture / Farm
Grazing Permits Blm: ,No,
Horse: No
Grazing Permits Forest Service: ,No,
Grazing Permits Private: ,No,
Irrigation Water Rights: ,No,
Farm Credit Service Incl: ,No,
Crops Included: ,No,
Association Fees / Info
Hoa Frequency: Monthly
Hoa Fees: 524
Hoa: Yes
Hoa Includes: AssociationManagement, CommonAreas, Insurance, Internet, LegalAccounting, MaintenanceGrounds, PestControl, Pools, Recycling, Sewer, Trash, Water
Community Features: Clubhouse, CableTv, GolfCartsOk, Gated, InternetAccess, RecreationArea, LongTermRentalAllowed, Pool
Assoc Amenities: Clubhouse, Gated, OwnerAllowedGolfCart, PetRestrictions, Trash, CableTv, MaintenanceGrounds
Bathroom Info
Total Baths: 3.00
Halfbaths: 1
Fullbaths: 2
Room Dimensions
Bedroom1: 15'x13'2
DiningRoom: 6'3x7'4
GreatRoom: 18'5x15'5
Kitchen: 8'x7'11
PrimaryBedroom: 16'x14'3
Room Level
Bedroom1: Second
PrimaryBedroom: Second
Room Features
DiningRoom: CeilingFans, KitchenDiningCombo
FamilyRoom: CeilingFans, Fireplace, Bar
Kitchen: BreakfastBar, BreakfastArea, Pantry
Bedroom Info
Beds: 2
Building Info
New Construction: No
Levels: Two
Year Built: 1984
Structure Type: Townhouse
Mobile Home Remains: ,No,
Zoning: R-2 PDD
Construction Materials: WoodFrame
Entry Level: 1
Buyer Compensation
Exterior Features
Spa: No
Patio and Porch Features: RearPorch, FrontPorch, Patio, Porch, Screened
Pool Features: Community, OutdoorPool
Foundation: Slab
Exterior Features: SprinklerIrrigation, Porch, Patio
Financial
Lease Renewal Option: ,No,
Garage / Parking
Garage: No
Carport: No
Parking Type: OneAndOneHalfSpaces
Open Parking: No
Attached Garage: No
Green / Env Info
Green Energy Efficient: Doors, Windows
Interior Features
Floor Cover: LuxuryVinyl, LuxuryVinylPlank, Tile, Wood
Door Features: InsulatedDoors
Fireplace: Yes
Laundry Features: WasherHookup
Furnished: Unfurnished
Interior Features: EntranceFoyer, Fireplace, WindowTreatments, BreakfastBar, BreakfastArea, HighSpeedInternet
Appliances: Dishwasher, Disposal, Microwave, Range, Refrigerator, Dryer, Washer
Lot Info
Lease Considered: ,No,
Lease Assignable: ,No,
Acres: 0.00
Land Lease: No
Lot Description: CityLot
Misc
Pool Private: No
Pets Allowed: OwnerOnly, Yes
Offer Compensation
Other School Info
Property Info
County: Horry
View: No
Senior Community: No
Stipulation of Sale: None
Habitable Residence: ,No,
Property Sub Type Additional: Condominium,Townhouse
Property Attached: No
Security Features: GatedCommunity, SmokeDetectors
Disclosures: CovenantsRestrictionsDisclosure,SellerDisclosure
Rent Control: No
Construction: Resale
Room Info
Basement: ,No,
Sold Info
Sqft Info
Building Sqft: 1272
Living Area Source: Other
Sqft: 1150
Tax Info
Unit Info
Utilities / Hvac
Heating: Central, Electric
Cooling: CentralAir
Electric On Property: No
Cooling: Yes
Utilities Available: CableAvailable, ElectricityAvailable, PhoneAvailable, SewerAvailable, UndergroundUtilities, WaterAvailable, HighSpeedInternetAvailable, TrashCollection
Heating: Yes
Water Source: Public
Waterfront / Water
Waterfront: No
Directions
From Hwy 17 turn into Coastal North Town Center at traffic light. Take the 2nd Right on Shadow Moss Place. Go straight ahead to main gate of Shadow Moss. Enter the code into gate monitor. Go through gate and bear Left. Go down to unit 55 on Left.Courtesy of Re/max Southern Shores Nmb - Cell: 843-457-5534
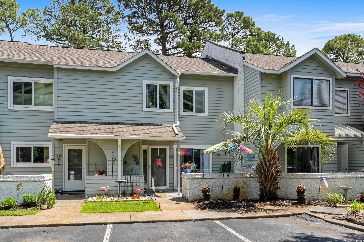
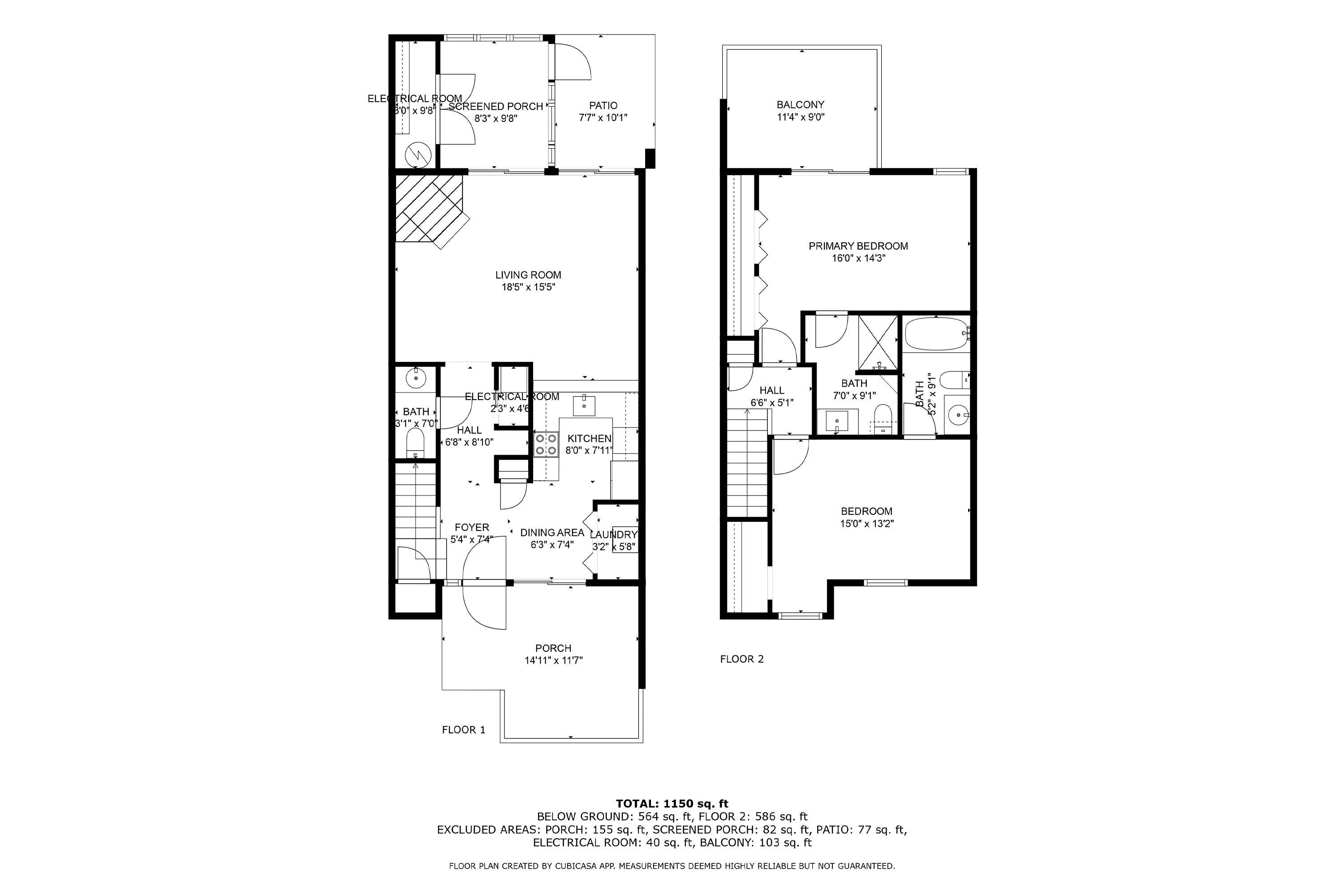
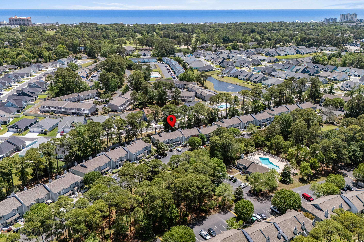
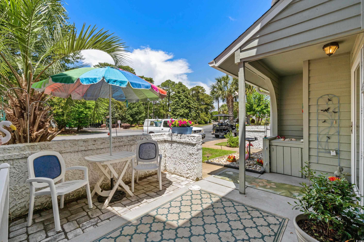
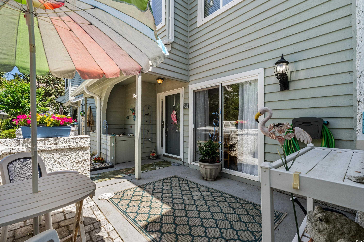
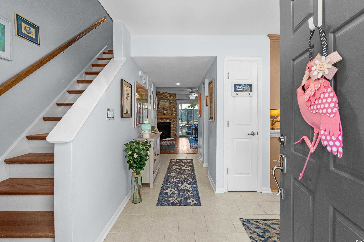
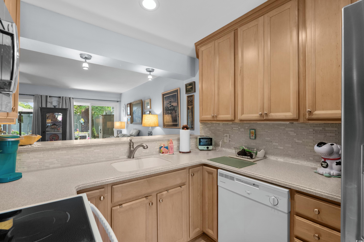
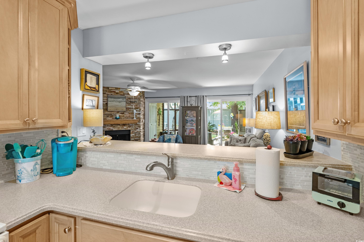
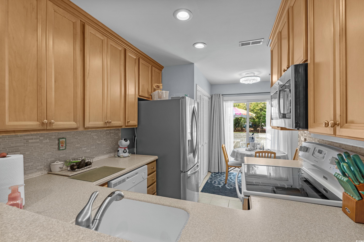

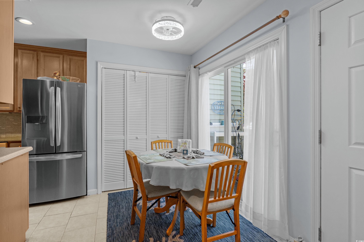
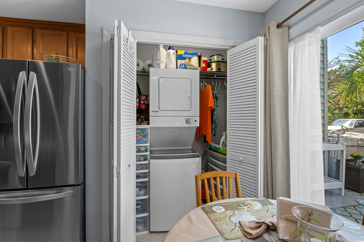
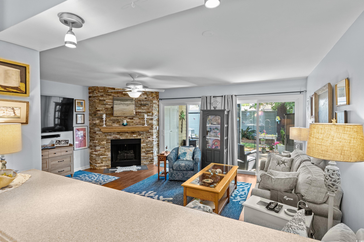
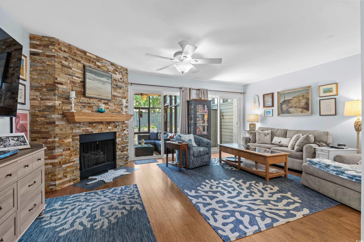
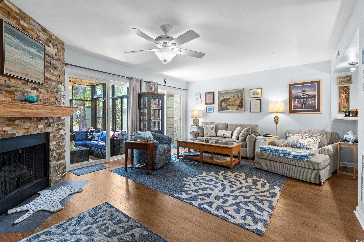
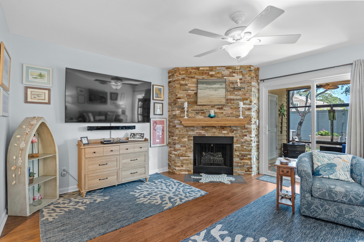
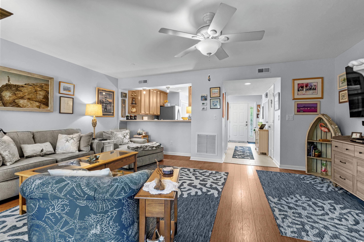
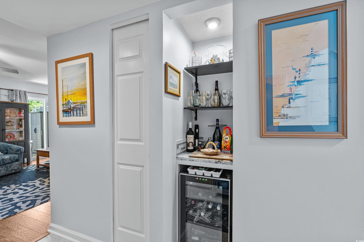
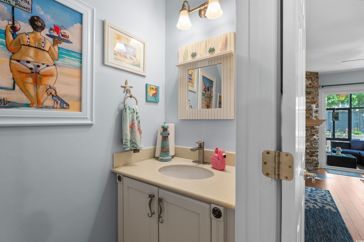
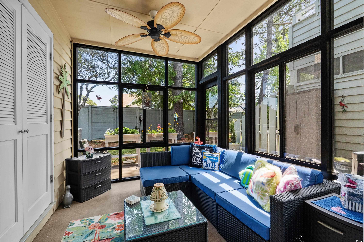
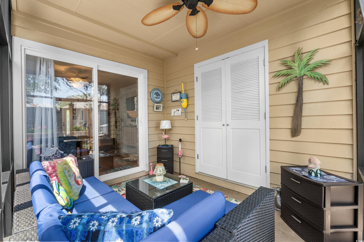
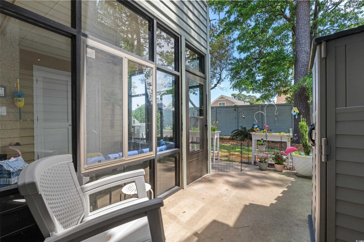
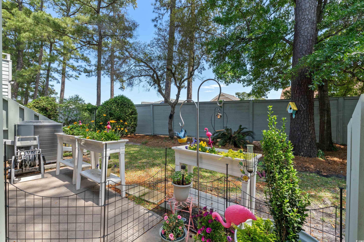
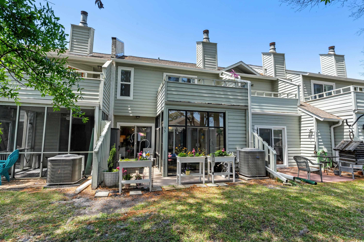
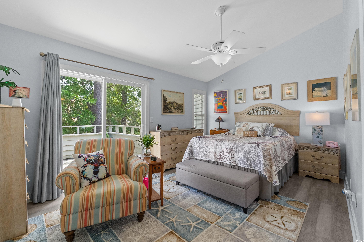
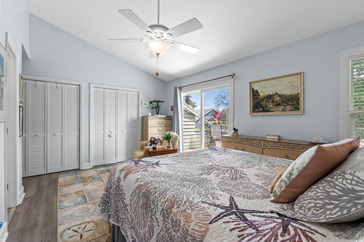
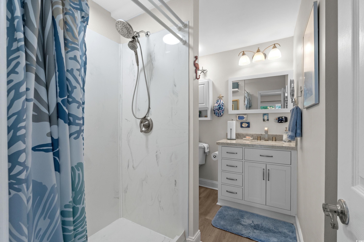
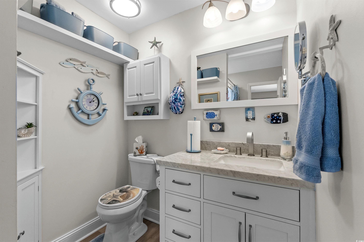
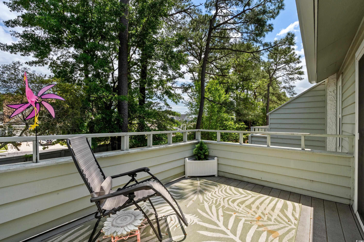
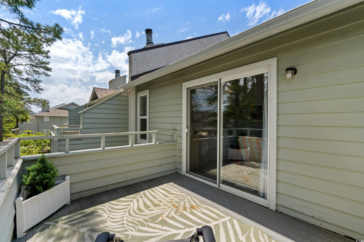
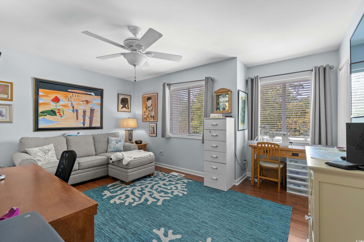
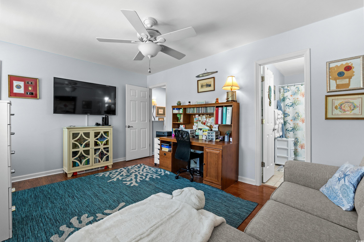
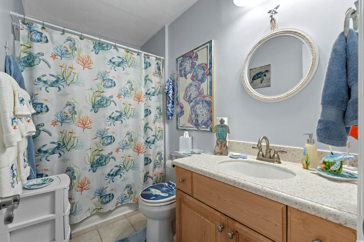
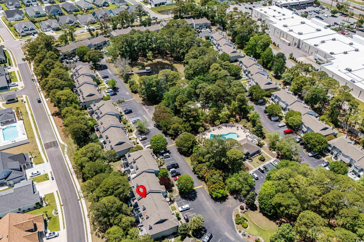
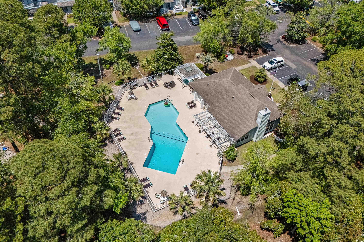
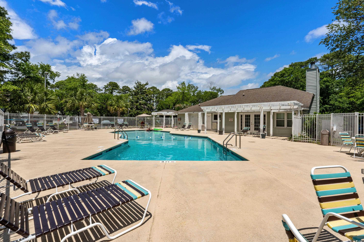
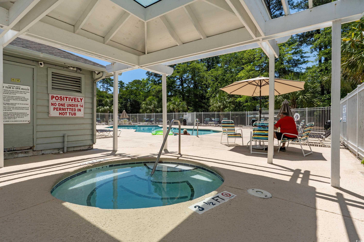
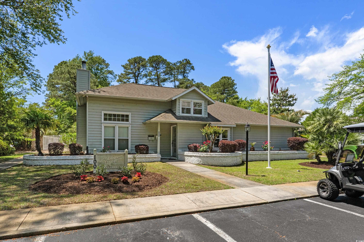
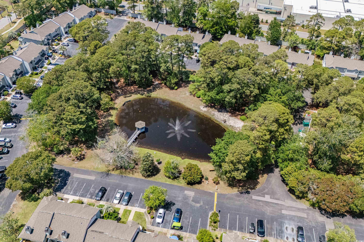
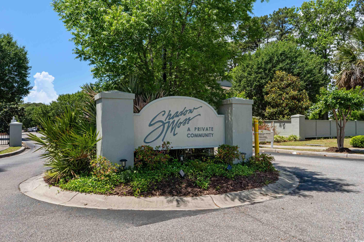
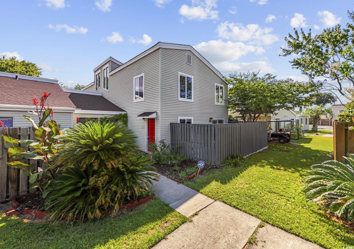
 MLS# 2517726
MLS# 2517726 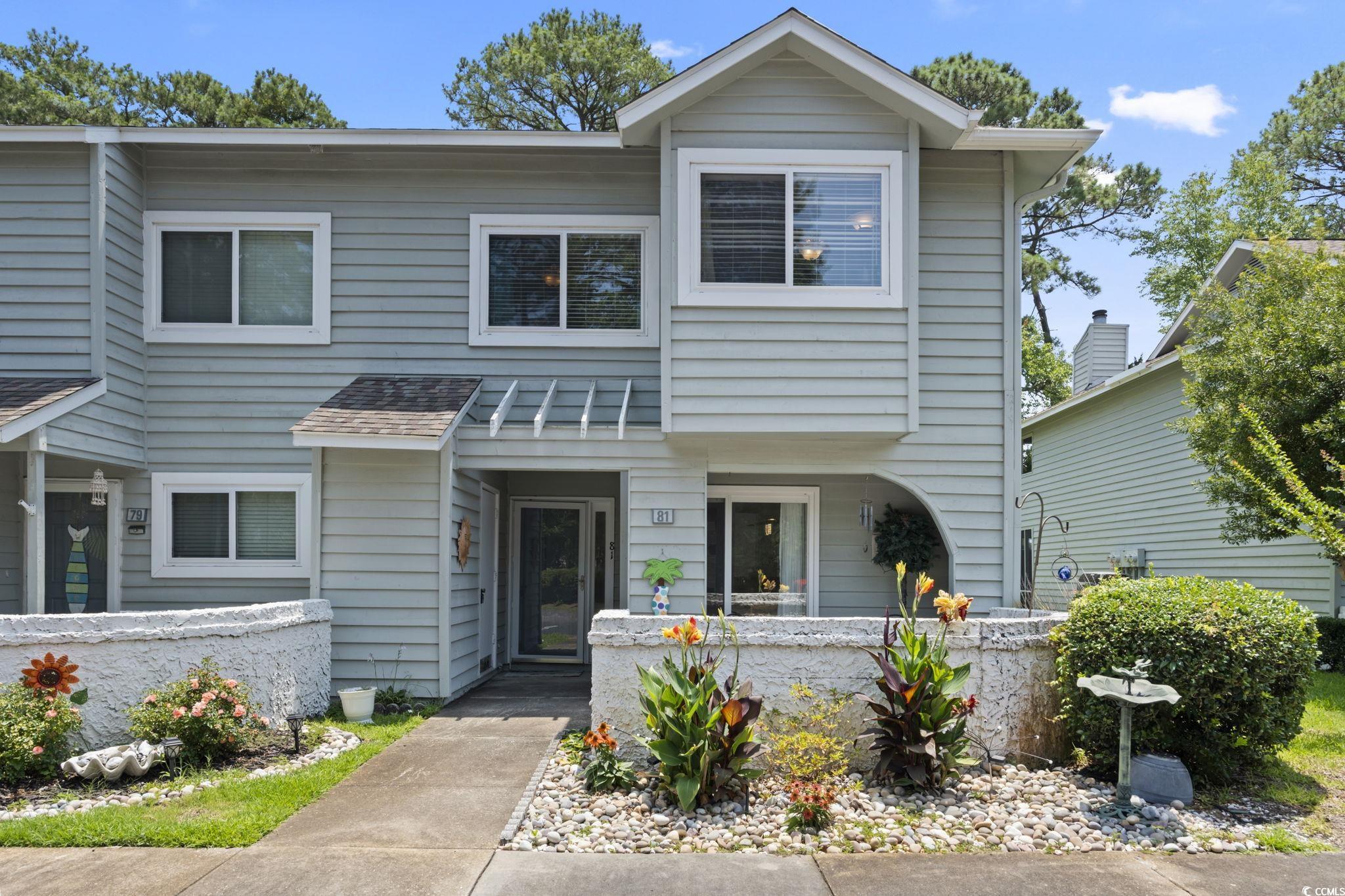



 Provided courtesy of © Copyright 2025 Coastal Carolinas Multiple Listing Service, Inc.®. Information Deemed Reliable but Not Guaranteed. © Copyright 2025 Coastal Carolinas Multiple Listing Service, Inc.® MLS. All rights reserved. Information is provided exclusively for consumers’ personal, non-commercial use, that it may not be used for any purpose other than to identify prospective properties consumers may be interested in purchasing.
Images related to data from the MLS is the sole property of the MLS and not the responsibility of the owner of this website. MLS IDX data last updated on 07-21-2025 6:38 AM EST.
Any images related to data from the MLS is the sole property of the MLS and not the responsibility of the owner of this website.
Provided courtesy of © Copyright 2025 Coastal Carolinas Multiple Listing Service, Inc.®. Information Deemed Reliable but Not Guaranteed. © Copyright 2025 Coastal Carolinas Multiple Listing Service, Inc.® MLS. All rights reserved. Information is provided exclusively for consumers’ personal, non-commercial use, that it may not be used for any purpose other than to identify prospective properties consumers may be interested in purchasing.
Images related to data from the MLS is the sole property of the MLS and not the responsibility of the owner of this website. MLS IDX data last updated on 07-21-2025 6:38 AM EST.
Any images related to data from the MLS is the sole property of the MLS and not the responsibility of the owner of this website.