Viewing Listing MLS# 2511214
Myrtle Beach, SC 29588
- 3Beds
- 2Full Baths
- 1Half Baths
- 2,049SqFt
- 2025Year Built
- 0.16Acres
- MLS# 2511214
- Residential
- Detached
- Active
- Approx Time on Market2 months, 17 days
- AreaConway Area--South of Conway Between 501 & Wacc. River
- CountyHorry
- Subdivision Somerset
Overview
Estimated Completion August - September 2025 Main Picture is an artist's rendering. Welcome to the Savannah floor plan of the Select Collection in Somerset - Very conveniently and centrally located. A quick 19-minute drive to the Ocean, 8 miles to Historic Downtown Conway and 4 miles to Coastal Carolina University. Traveling on Hwy 544 - Turn onto Hwy 814 and continue until you see Somerset on the right-hand side. All Beazer Homes are Energy Star Certified, -AND- built with SPRAY FOAM INSULATION and 2x6 Exterior Walls. Also included is a sophisticated Broan Energy Recovery Ventilator which brings Filtered Fresh Air into the home, partially Tempers the air before hitting the main air handler and also helps to Dehumidify the air!! 2 CAR GARAGE!! VAULTED CEILING IN GREAT ROOM! Includes a Half Bath for Guests. Huge Primary Bedroom measuring (11' 9"" x 20' 2"") INCLUDING a Bay Window. The Study comes with Glass French Doors. This home's Kitchen features a nice size Work Island with BEAUTIFUL Quartz Countertops. Kitchen Cabinets feature 42"" Uppers with Crown. Elegant Pendant Lights above the Island. Main areas are all Laminate Hardwood called Revwood by Mohawk and in the wet areas is Ceramic Tile flooring by Daltile. The Primary Bath features a Large Shower. Quartz Counters in all Baths. There is a VERY spacious Primary Walk-In Closet off the Primary Bath, as well as Linen Closet and Water Closet. Future Pool with Cabana coming soon! Sidewalks throughout the entire neighborhood on both sides of the street. Make this home yours today.
Agriculture / Farm
Grazing Permits Blm: ,No,
Horse: No
Grazing Permits Forest Service: ,No,
Grazing Permits Private: ,No,
Irrigation Water Rights: ,No,
Farm Credit Service Incl: ,No,
Crops Included: ,No,
Association Fees / Info
Hoa Frequency: Monthly
Hoa Fees: 110
Hoa: Yes
Hoa Includes: CommonAreas
Community Features: Clubhouse, GolfCartsOk, RecreationArea, LongTermRentalAllowed, Pool
Assoc Amenities: Clubhouse, OwnerAllowedGolfCart, OwnerAllowedMotorcycle, PetRestrictions, TenantAllowedGolfCart, TenantAllowedMotorcycle
Bathroom Info
Total Baths: 3.00
Halfbaths: 1
Fullbaths: 2
Room Features
FamilyRoom: VaultedCeilings
Kitchen: Pantry, SolidSurfaceCounters
LivingRoom: VaultedCeilings
Other: BedroomOnMainLevel, EntranceFoyer, Library
Bedroom Info
Beds: 3
Building Info
New Construction: No
Levels: One
Year Built: 2025
Mobile Home Remains: ,No,
Zoning: PDD
Style: Ranch
Construction Materials: VinylSiding, WoodFrame
Builders Name: Beazer Homes
Builder Model: Savannah COD on Lot 41
Buyer Compensation
Exterior Features
Spa: No
Pool Features: Community, OutdoorPool
Foundation: Slab
Financial
Lease Renewal Option: ,No,
Garage / Parking
Parking Capacity: 4
Garage: Yes
Carport: No
Parking Type: Attached, Garage, TwoCarGarage, GarageDoorOpener
Open Parking: No
Attached Garage: Yes
Garage Spaces: 2
Green / Env Info
Interior Features
Floor Cover: Carpet, Laminate, Tile
Fireplace: No
Laundry Features: WasherHookup
Furnished: Unfurnished
Interior Features: SplitBedrooms, BedroomOnMainLevel, EntranceFoyer, KitchenIsland, SolidSurfaceCounters
Appliances: Dishwasher, Disposal, Microwave, Range
Lot Info
Lease Considered: ,No,
Lease Assignable: ,No,
Acres: 0.16
Land Lease: No
Lot Description: Rectangular, RectangularLot
Misc
Pool Private: No
Pets Allowed: OwnerOnly, Yes
Offer Compensation
Other School Info
Property Info
County: Horry
View: No
Senior Community: No
Stipulation of Sale: None
Habitable Residence: ,No,
Property Sub Type Additional: Detached
Property Attached: No
Security Features: SmokeDetectors
Disclosures: CovenantsRestrictionsDisclosure
Rent Control: No
Construction: UnderConstruction
Room Info
Basement: ,No,
Sold Info
Sqft Info
Building Sqft: 2523
Living Area Source: Builder
Sqft: 2049
Tax Info
Unit Info
Utilities / Hvac
Heating: Central, Electric
Cooling: CentralAir
Electric On Property: No
Cooling: Yes
Utilities Available: CableAvailable, ElectricityAvailable, PhoneAvailable, SewerAvailable, UndergroundUtilities, WaterAvailable
Heating: Yes
Water Source: Public
Waterfront / Water
Waterfront: No
Directions
Very conveniently located 4 miles to Coastal Carolina University, 19 minute Drive to the Ocean, 8 miles to Historic Downtown Conway. Traveling on Hwy 544 - Turn onto Hwy 814 and continue until you see Somerset on the right-hand side.Courtesy of Beazer Homes Llc
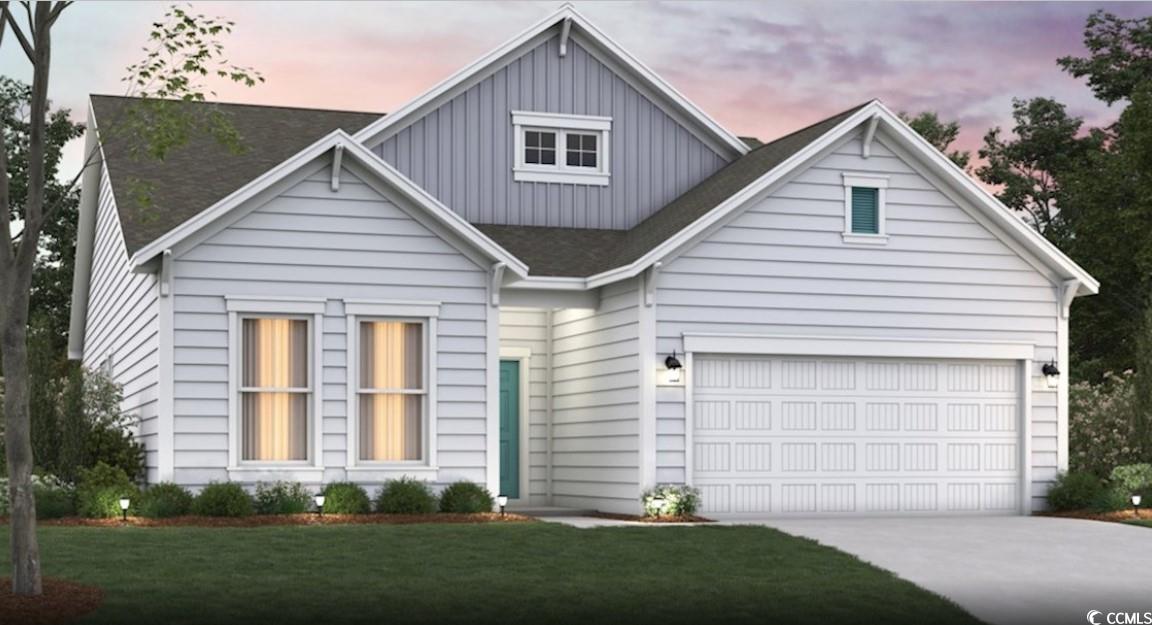
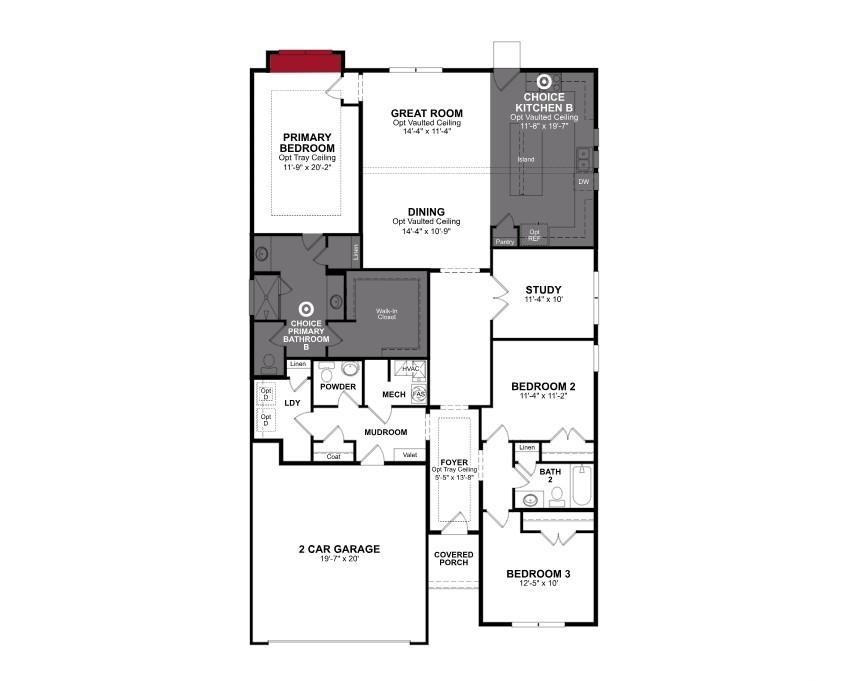
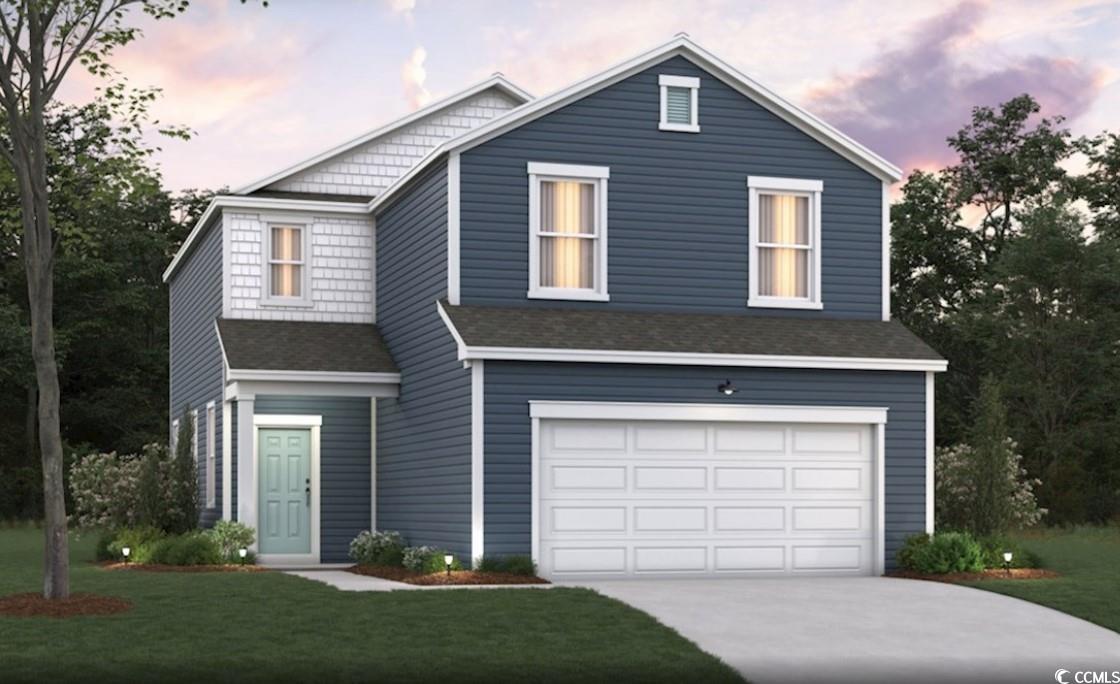
 MLS# 2517689
MLS# 2517689 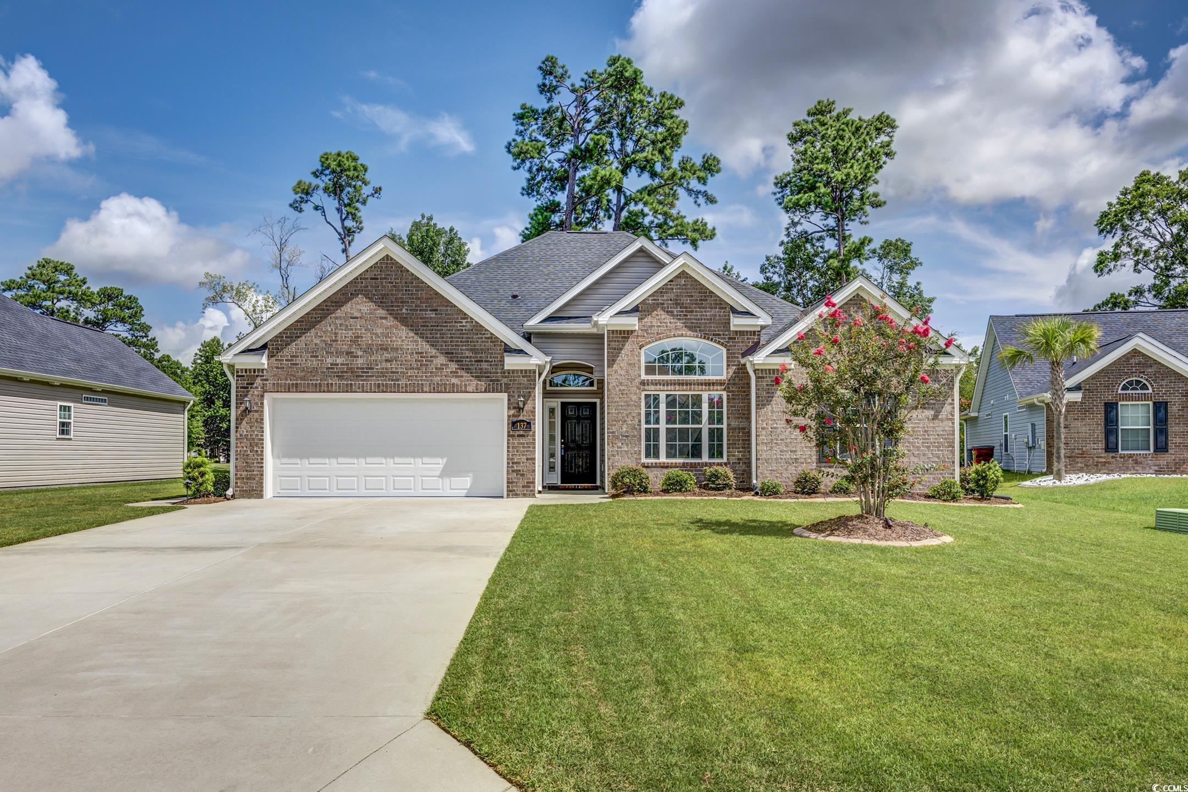
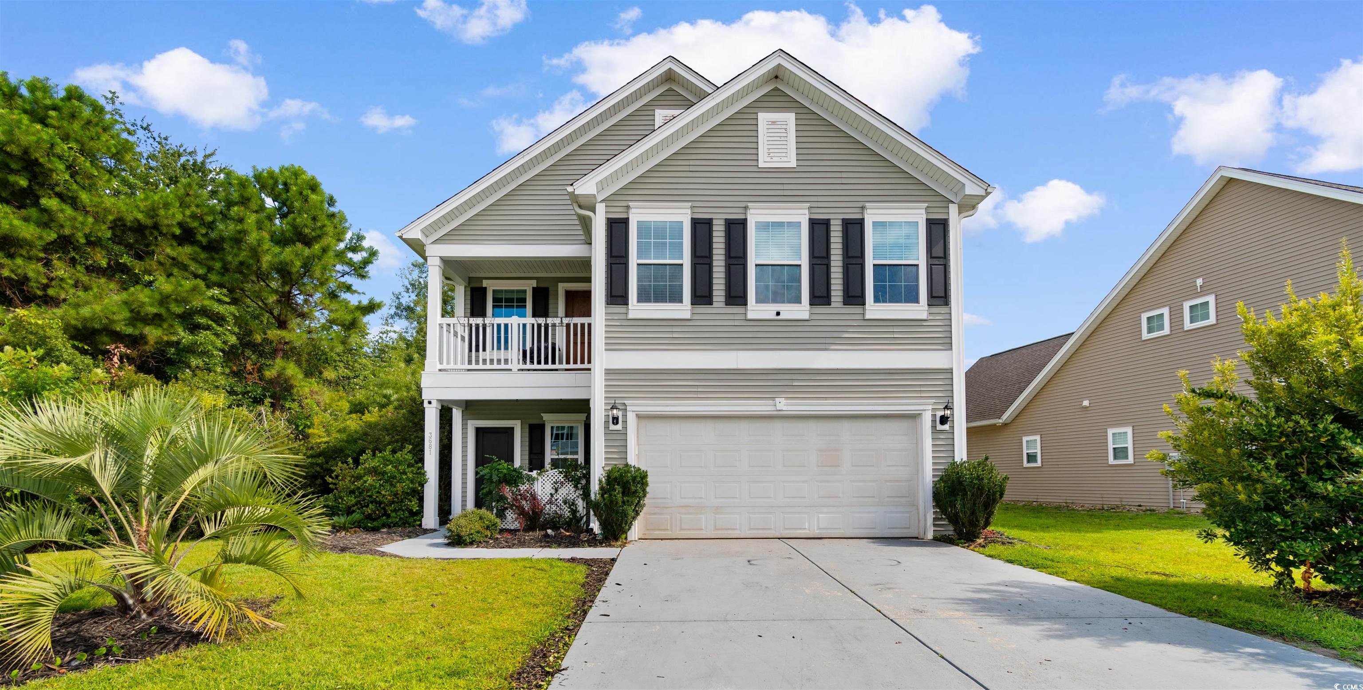
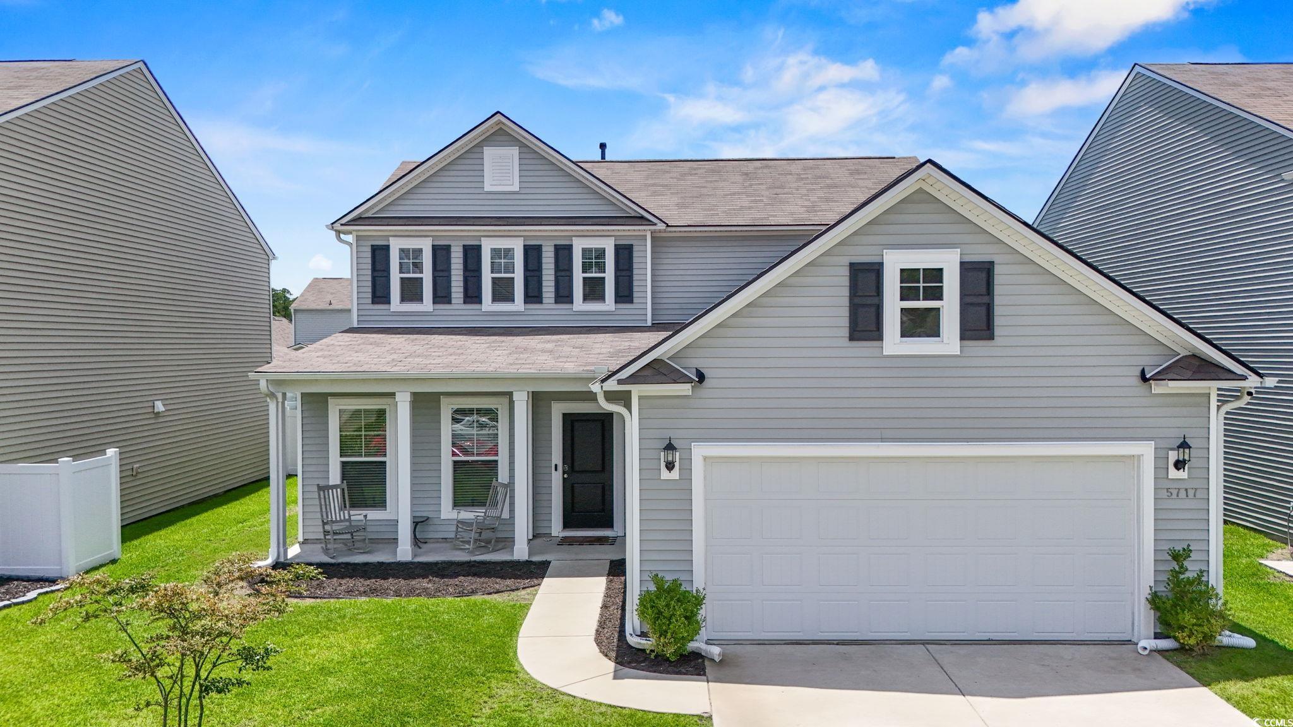
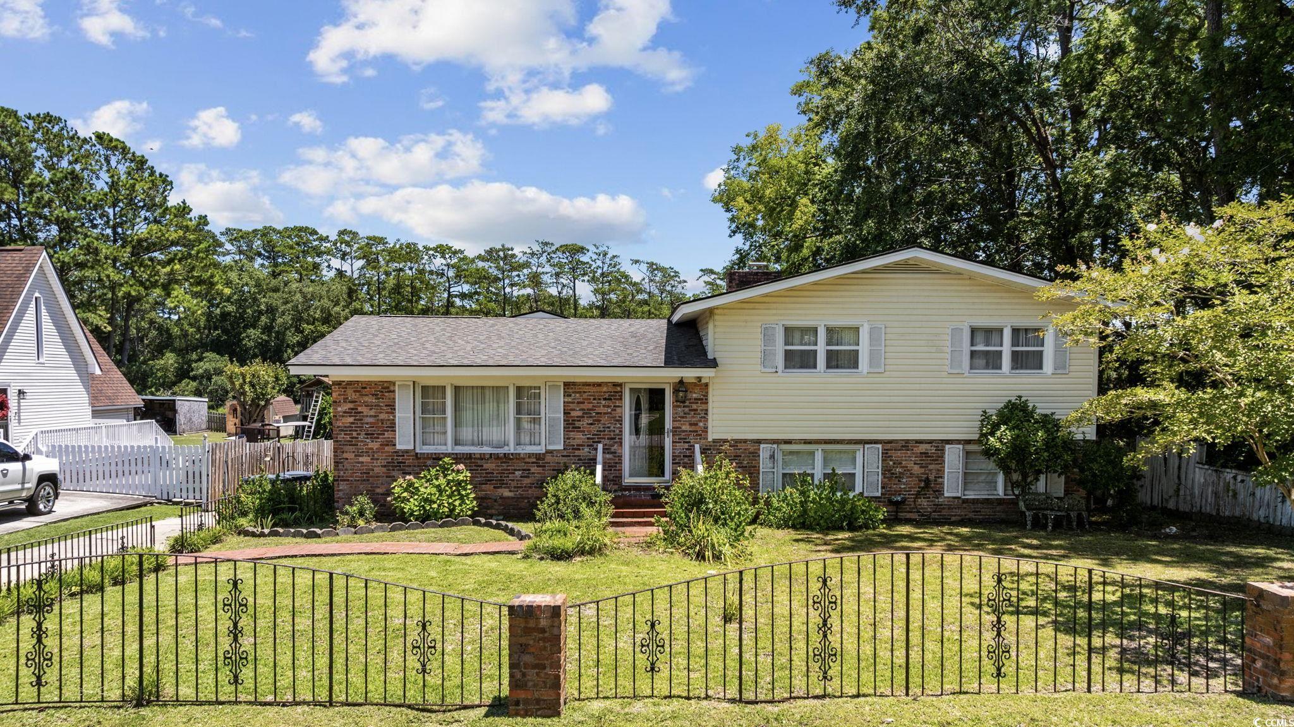
 Provided courtesy of © Copyright 2025 Coastal Carolinas Multiple Listing Service, Inc.®. Information Deemed Reliable but Not Guaranteed. © Copyright 2025 Coastal Carolinas Multiple Listing Service, Inc.® MLS. All rights reserved. Information is provided exclusively for consumers’ personal, non-commercial use, that it may not be used for any purpose other than to identify prospective properties consumers may be interested in purchasing.
Images related to data from the MLS is the sole property of the MLS and not the responsibility of the owner of this website. MLS IDX data last updated on 07-20-2025 6:30 PM EST.
Any images related to data from the MLS is the sole property of the MLS and not the responsibility of the owner of this website.
Provided courtesy of © Copyright 2025 Coastal Carolinas Multiple Listing Service, Inc.®. Information Deemed Reliable but Not Guaranteed. © Copyright 2025 Coastal Carolinas Multiple Listing Service, Inc.® MLS. All rights reserved. Information is provided exclusively for consumers’ personal, non-commercial use, that it may not be used for any purpose other than to identify prospective properties consumers may be interested in purchasing.
Images related to data from the MLS is the sole property of the MLS and not the responsibility of the owner of this website. MLS IDX data last updated on 07-20-2025 6:30 PM EST.
Any images related to data from the MLS is the sole property of the MLS and not the responsibility of the owner of this website.