Viewing Listing MLS# 2510905
Surfside Beach, SC 29575
- 2Beds
- 2Full Baths
- N/AHalf Baths
- 908SqFt
- 1988Year Built
- 208MUnit #
- MLS# 2510905
- Residential
- Condominium
- Active
- Approx Time on Market2 months, 21 days
- AreaSurfside Area--Surfside Triangle 544 To Glenns Bay
- CountyHorry
- Subdivision Retreat At Glenns Bay
Overview
Coastal Elegance in Surfside! Welcome to your TURNKEY dream getaway in the highly desirable community of The Retreat at Glenns Bay located in Surfside! This meticulously updated two-bedroom home offers the perfect blend of comfort and style. Featuring luxury vinyl plank flooring, fresh, neutral-toned paint, and brand-new fixtures, every detail has been thoughtfully designed to provide a modern and inviting space. The kitchen boasts white cabinets that perfectly complement the sleek design, making it as functional as it is beautiful. Fully furnished with high-end furniture, this condo is move-in ready and offers a sophisticated yet relaxed coastal vibe. Located just minutes from the beach, youll enjoy the best of surfside living, whether youre searching for a permanent residence, vacation retreat, or investment opportunity. With both long- and short-term rentals allowed, this property offers excellent flexibility for owners and investors alike. Exceptionally clean and well-maintained, this Surfside gem is ready to welcome you home! Dont miss this opportunity to own a stylish beachside haven. Close to The Marsh Walk, Fine dining, Hospitals, championship golf and about 15 minutes to Myrtle Beach airport. Schedule your showing today!
Agriculture / Farm
Grazing Permits Blm: ,No,
Horse: No
Grazing Permits Forest Service: ,No,
Grazing Permits Private: ,No,
Irrigation Water Rights: ,No,
Farm Credit Service Incl: ,No,
Crops Included: ,No,
Association Fees / Info
Hoa Frequency: Monthly
Hoa Fees: 371
Hoa: Yes
Hoa Includes: AssociationManagement, CommonAreas, Insurance, LegalAccounting, MaintenanceGrounds, PestControl, Pools, Sewer, Trash, Water
Community Features: GolfCartsOk, LongTermRentalAllowed, Pool, ShortTermRentalAllowed
Assoc Amenities: OwnerAllowedGolfCart, OwnerAllowedMotorcycle, PetRestrictions
Bathroom Info
Total Baths: 2.00
Fullbaths: 2
Room Level
Bedroom1: First
PrimaryBedroom: First
Room Features
FamilyRoom: CeilingFans
Kitchen: BreakfastBar, StainlessSteelAppliances
LivingRoom: CeilingFans
Bedroom Info
Beds: 2
Building Info
New Construction: No
Levels: One
Year Built: 1988
Mobile Home Remains: ,No,
Zoning: MF
Style: LowRise
Construction Materials: VinylSiding
Entry Level: 2
Buyer Compensation
Exterior Features
Spa: No
Pool Features: Community, OutdoorPool
Foundation: Slab
Financial
Lease Renewal Option: ,No,
Garage / Parking
Garage: No
Carport: No
Parking Type: Other
Open Parking: No
Attached Garage: No
Green / Env Info
Interior Features
Floor Cover: Tile, Vinyl
Fireplace: No
Laundry Features: WasherHookup
Furnished: Furnished
Interior Features: EntranceFoyer, Furnished, WindowTreatments, BreakfastBar, StainlessSteelAppliances
Appliances: Dishwasher, Disposal, Microwave, Range, Refrigerator, Dryer, Washer
Lot Info
Lease Considered: ,No,
Lease Assignable: ,No,
Acres: 0.00
Land Lease: No
Lot Description: CityLot, Other
Misc
Pool Private: No
Pets Allowed: OwnerOnly, Yes
Offer Compensation
Other School Info
Property Info
County: Horry
View: No
Senior Community: No
Stipulation of Sale: None
Habitable Residence: ,No,
Property Sub Type Additional: Condominium
Property Attached: No
Security Features: SmokeDetectors
Disclosures: CovenantsRestrictionsDisclosure,SellerDisclosure
Rent Control: No
Construction: Resale
Room Info
Basement: ,No,
Sold Info
Sqft Info
Building Sqft: 958
Living Area Source: Estimated
Sqft: 908
Tax Info
Unit Info
Unit: 208M
Utilities / Hvac
Heating: Central, Electric, ForcedAir
Cooling: CentralAir
Electric On Property: No
Cooling: Yes
Utilities Available: CableAvailable, ElectricityAvailable, PhoneAvailable, SewerAvailable, UndergroundUtilities, WaterAvailable
Heating: Yes
Water Source: Public
Waterfront / Water
Waterfront: No
Schools
Elem: Seaside Elementary School
Middle: Saint James Middle School
High: Saint James High School
Directions
Use GPSCourtesy of Beach & Forest Realty

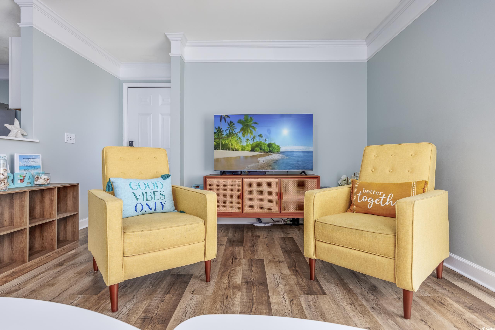


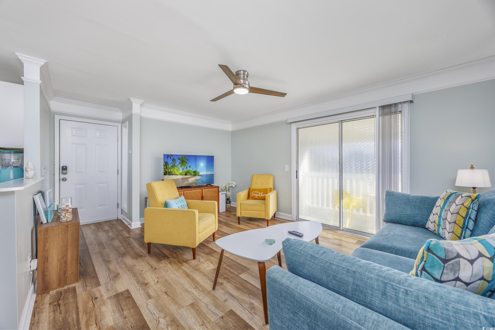


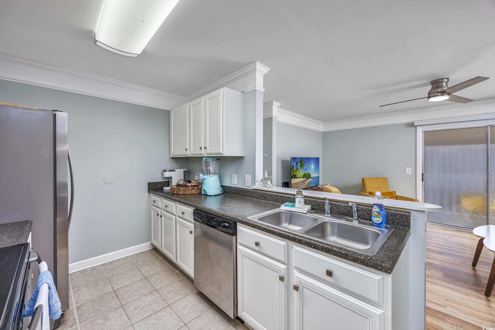



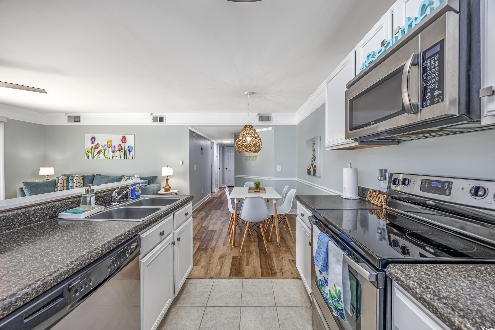

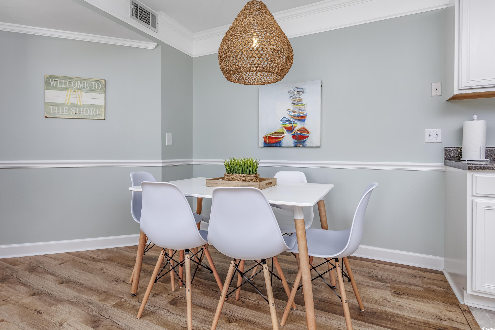
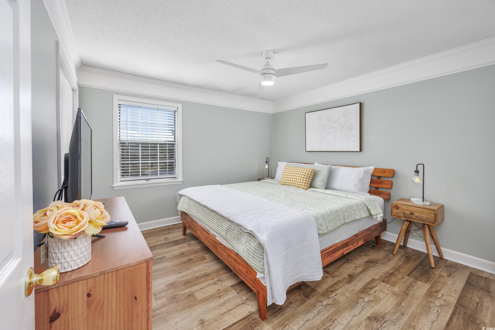
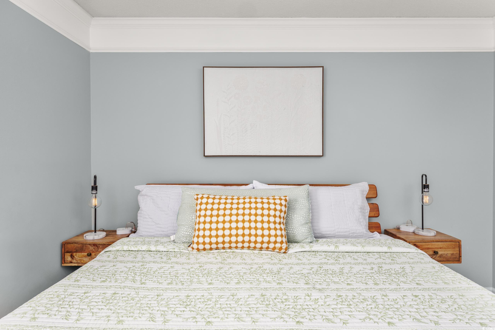

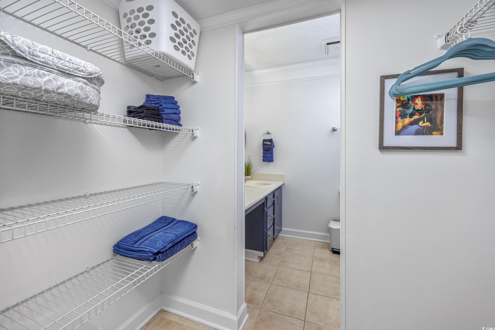
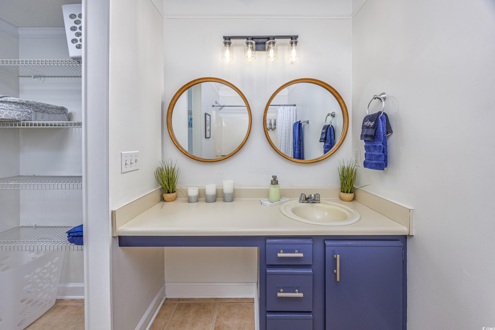
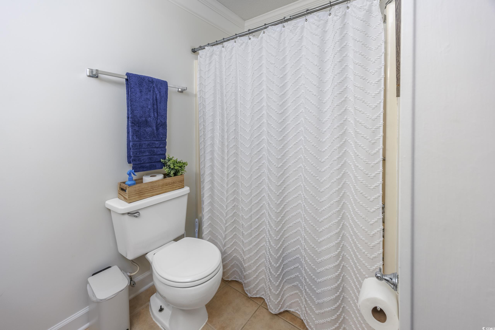
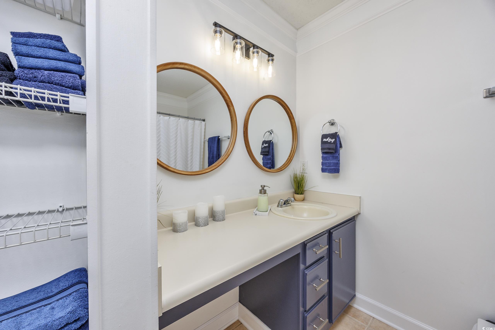
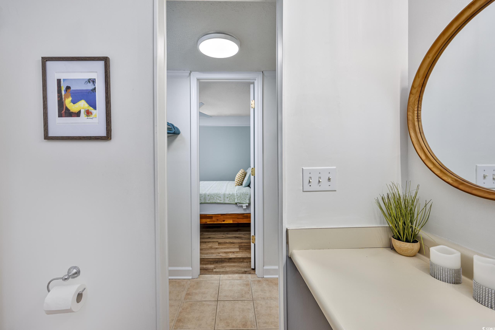

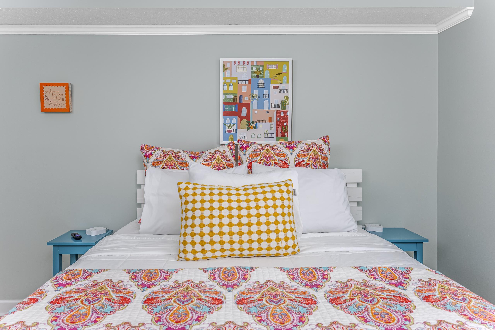
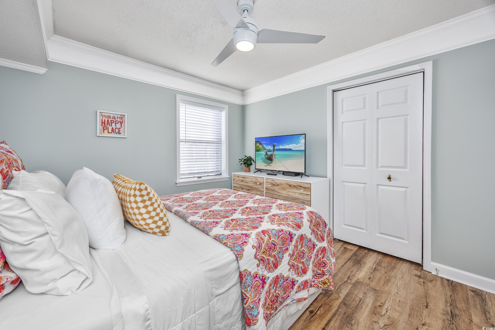
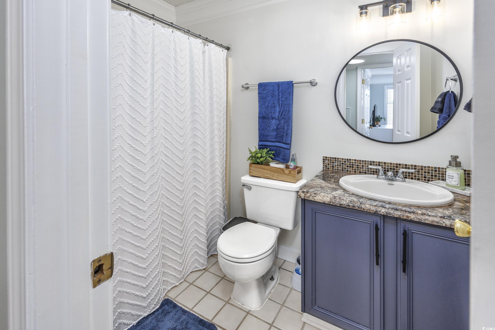
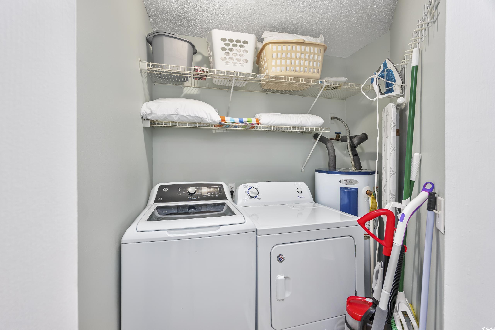
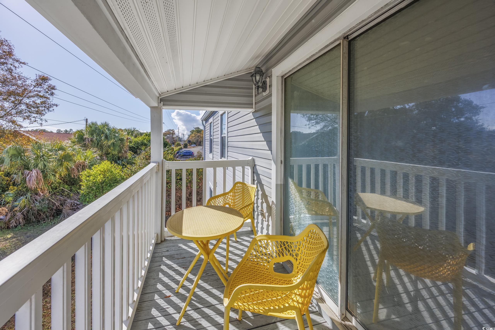
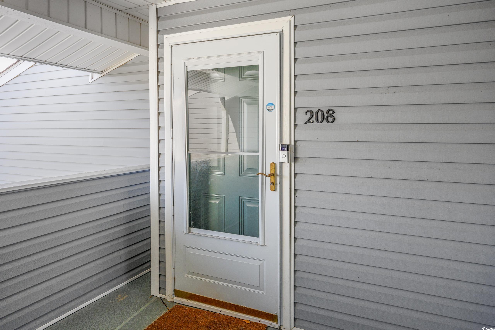

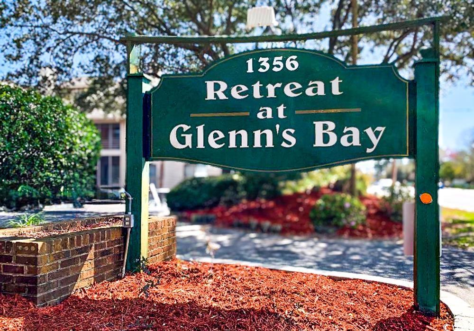


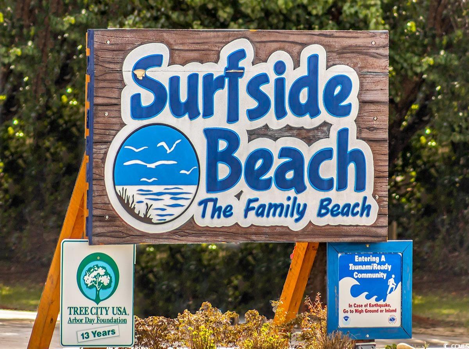

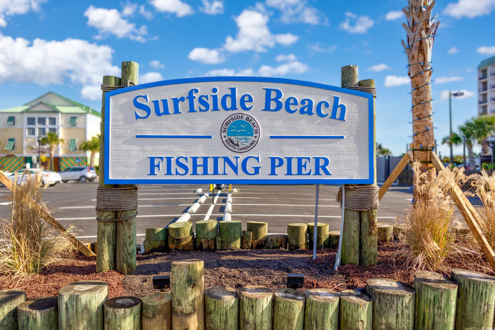


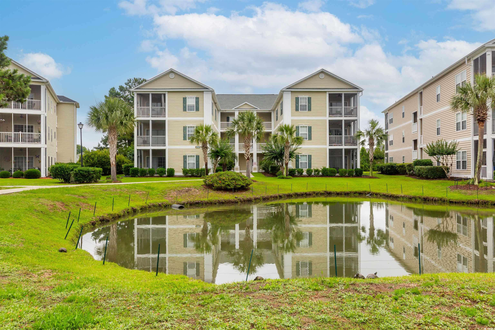
 MLS# 2517370
MLS# 2517370 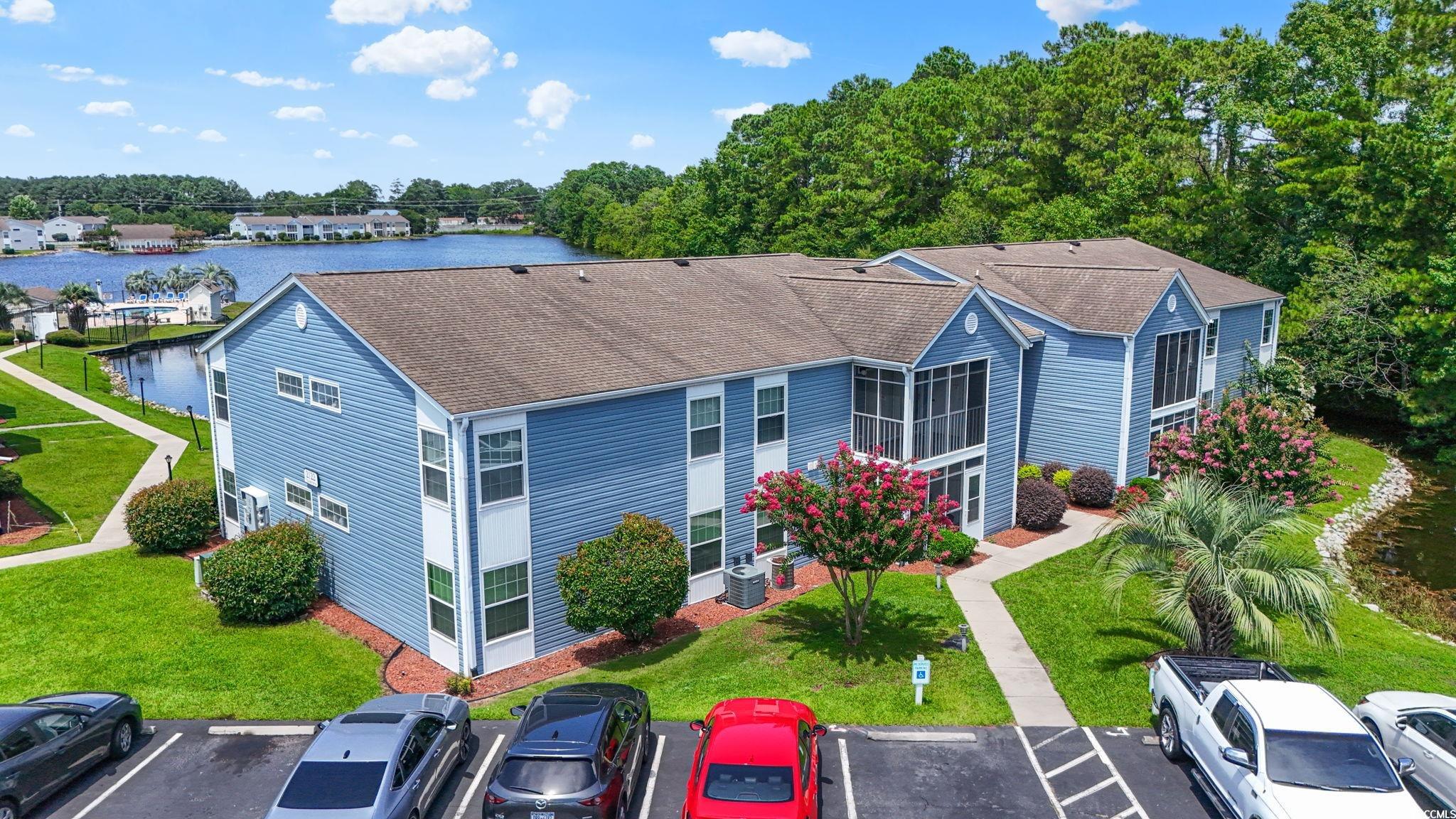
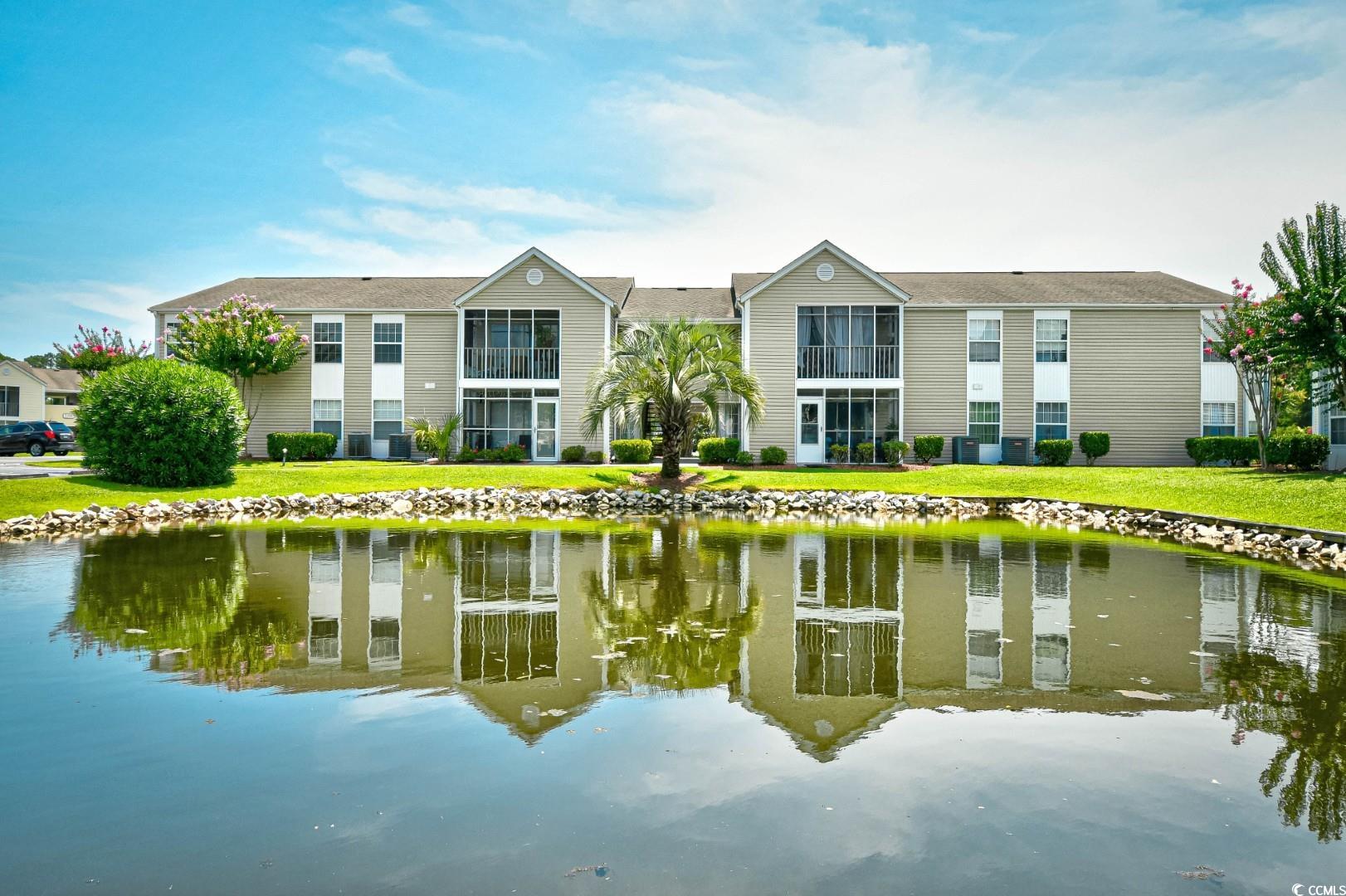

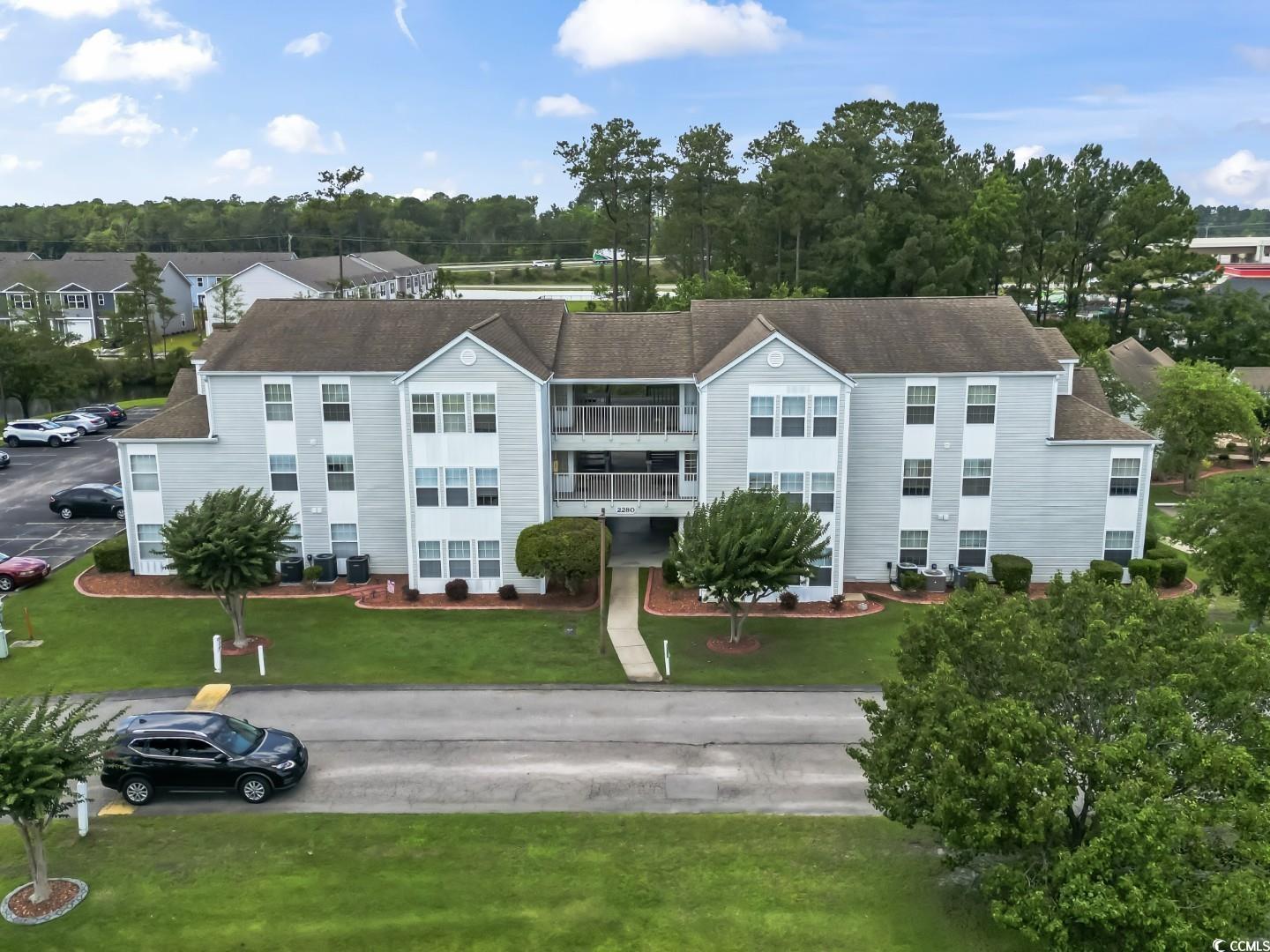
 Provided courtesy of © Copyright 2025 Coastal Carolinas Multiple Listing Service, Inc.®. Information Deemed Reliable but Not Guaranteed. © Copyright 2025 Coastal Carolinas Multiple Listing Service, Inc.® MLS. All rights reserved. Information is provided exclusively for consumers’ personal, non-commercial use, that it may not be used for any purpose other than to identify prospective properties consumers may be interested in purchasing.
Images related to data from the MLS is the sole property of the MLS and not the responsibility of the owner of this website. MLS IDX data last updated on 07-22-2025 4:00 PM EST.
Any images related to data from the MLS is the sole property of the MLS and not the responsibility of the owner of this website.
Provided courtesy of © Copyright 2025 Coastal Carolinas Multiple Listing Service, Inc.®. Information Deemed Reliable but Not Guaranteed. © Copyright 2025 Coastal Carolinas Multiple Listing Service, Inc.® MLS. All rights reserved. Information is provided exclusively for consumers’ personal, non-commercial use, that it may not be used for any purpose other than to identify prospective properties consumers may be interested in purchasing.
Images related to data from the MLS is the sole property of the MLS and not the responsibility of the owner of this website. MLS IDX data last updated on 07-22-2025 4:00 PM EST.
Any images related to data from the MLS is the sole property of the MLS and not the responsibility of the owner of this website.