Viewing Listing MLS# 2510141
Myrtle Beach, SC 29579
- 3Beds
- 2Full Baths
- 1Half Baths
- 1,590SqFt
- 2004Year Built
- 0.00Acres
- MLS# 2510141
- Residential
- Townhouse
- Active
- Approx Time on Market2 months, 28 days
- AreaMyrtle Beach Area--Carolina Forest
- CountyHorry
- Subdivision St Andrews Townhomes
Overview
Come home to comfort and convenience! This spacious end unit townhome offers generous living spaces with lots of natural light, including a full-size kitchen with breakfast bar, an adjacent dining area and plenty of room to entertain. The living room opens to a covered porch and extended patio with a peaceful view of the World Tour golf course - the perfect spot to enjoy sunsets and a relax at the end of the day. The primary suite on the first floor easily accommodates a king bed and offers an ensuite primary bath with dual vanities and a linen closet in addition to the large walk-in closet. The first floor also includes a laundry room and a half bath. Upstairs, find two additional bedrooms, a second full bath, a storage/utility room and the generous loft overlooking the living room. The living is easy at St Andrews, whether as a primary residence or second home, when the landscape maintenance is done for you! The community pool is just steps away, and all the entertainment, shopping and recreation the Myrtle Beach area has to offer is within a short drive.
Agriculture / Farm
Grazing Permits Blm: ,No,
Horse: No
Grazing Permits Forest Service: ,No,
Grazing Permits Private: ,No,
Irrigation Water Rights: ,No,
Farm Credit Service Incl: ,No,
Crops Included: ,No,
Association Fees / Info
Hoa Frequency: Monthly
Hoa Fees: 263
Hoa: Yes
Hoa Includes: AssociationManagement, CommonAreas, Insurance, LegalAccounting, MaintenanceGrounds, PestControl, Pools, Sewer, Trash, Water
Community Features: Clubhouse, RecreationArea, Golf, LongTermRentalAllowed, Pool
Assoc Amenities: Clubhouse, PetRestrictions, PetsAllowed
Bathroom Info
Total Baths: 3.00
Halfbaths: 1
Fullbaths: 2
Room Level
Bedroom1: Second
Bedroom2: Second
PrimaryBedroom: First
Room Features
DiningRoom: KitchenDiningCombo
Kitchen: BreakfastBar, KitchenExhaustFan, Pantry, SolidSurfaceCounters
LivingRoom: CeilingFans, VaultedCeilings
Other: Loft
Bedroom Info
Beds: 3
Building Info
New Construction: No
Levels: Two
Year Built: 2004
Structure Type: Townhouse
Mobile Home Remains: ,No,
Zoning: GR
Common Walls: EndUnit
Construction Materials: VinylSiding
Entry Level: 1
Buyer Compensation
Exterior Features
Spa: No
Patio and Porch Features: RearPorch, Patio
Pool Features: Community, OutdoorPool
Foundation: Slab
Exterior Features: Porch, Patio
Financial
Lease Renewal Option: ,No,
Garage / Parking
Garage: Yes
Carport: No
Parking Type: OneCarGarage, Private, GarageDoorOpener
Open Parking: No
Attached Garage: No
Garage Spaces: 1
Green / Env Info
Interior Features
Floor Cover: Carpet, Tile
Fireplace: No
Laundry Features: WasherHookup
Furnished: Unfurnished
Interior Features: WindowTreatments, BreakfastBar, Loft, SolidSurfaceCounters
Appliances: Dishwasher, Disposal, Range, Refrigerator, RangeHood, Dryer, Washer
Lot Info
Lease Considered: ,No,
Lease Assignable: ,No,
Acres: 0.00
Land Lease: No
Lot Description: NearGolfCourse, LakeFront, OnGolfCourse, PondOnLot
Misc
Pool Private: No
Pets Allowed: OwnerOnly, Yes
Offer Compensation
Other School Info
Property Info
County: Horry
View: Yes
Senior Community: No
Stipulation of Sale: None
Habitable Residence: ,No,
View: GolfCourse, Lake, Pond
Property Sub Type Additional: Townhouse
Property Attached: No
Security Features: SmokeDetectors
Disclosures: CovenantsRestrictionsDisclosure,SellerDisclosure
Rent Control: No
Construction: Resale
Room Info
Basement: ,No,
Sold Info
Sqft Info
Building Sqft: 1832
Living Area Source: PublicRecords
Sqft: 1590
Tax Info
Unit Info
Unit: A
Utilities / Hvac
Heating: Central
Cooling: CentralAir
Electric On Property: No
Cooling: Yes
Utilities Available: CableAvailable, ElectricityAvailable, SewerAvailable, UndergroundUtilities, WaterAvailable
Heating: Yes
Water Source: Public
Waterfront / Water
Waterfront: Yes
Waterfront Features: Pond
Directions
River Oaks Dr to Connemara DrCourtesy of Century 21 Palms Realty

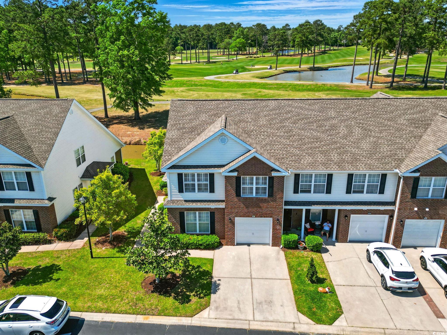
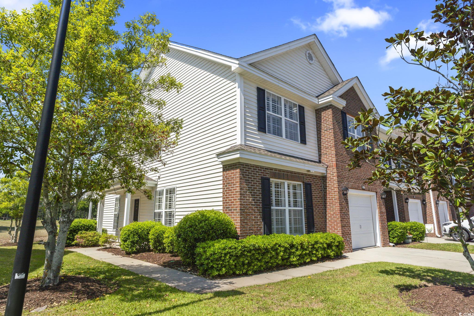
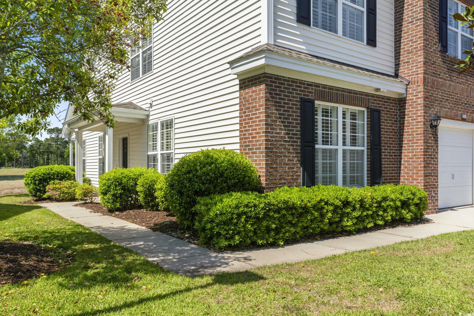

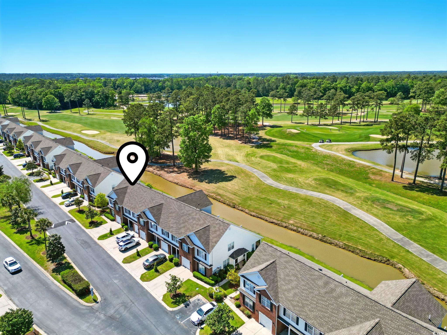
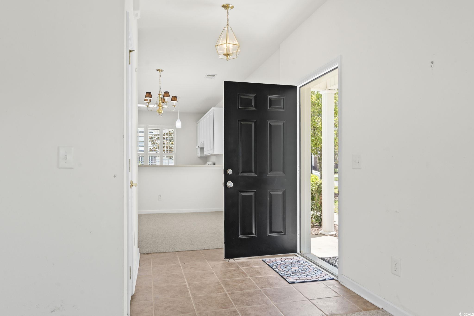

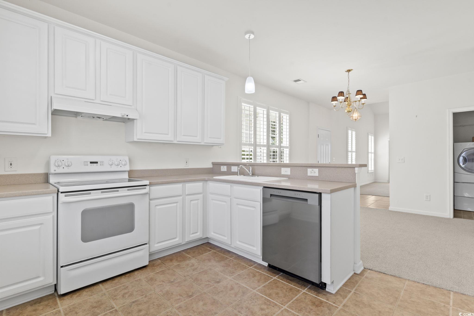
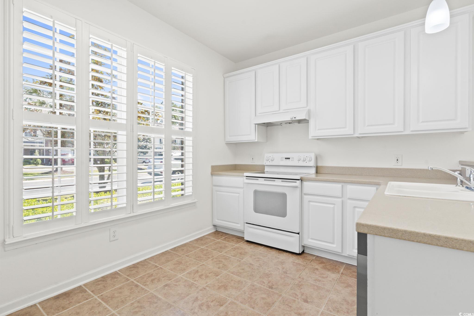


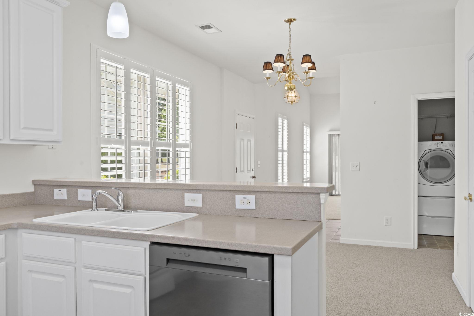


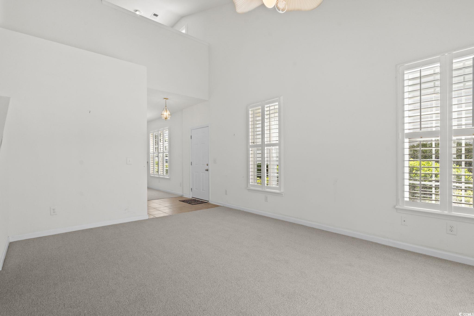
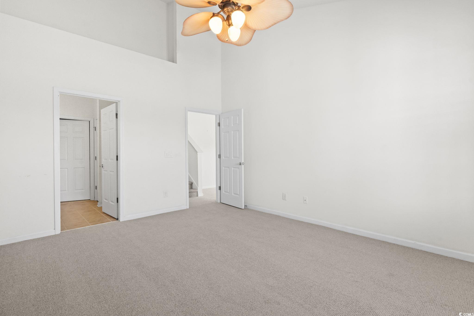
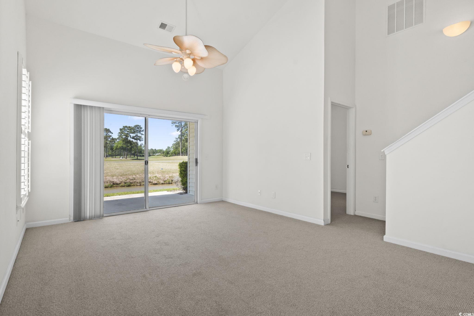
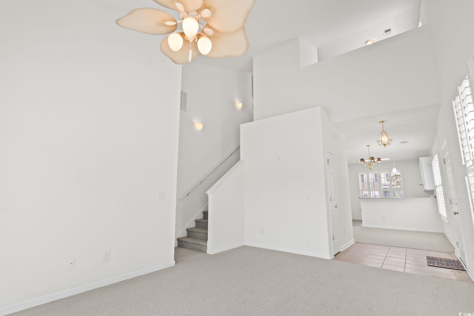


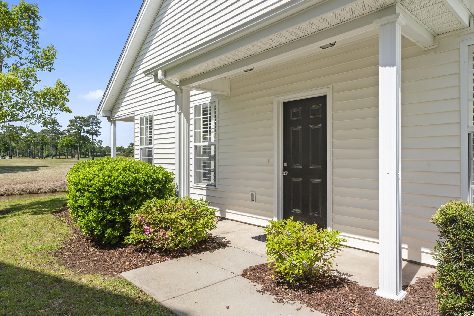
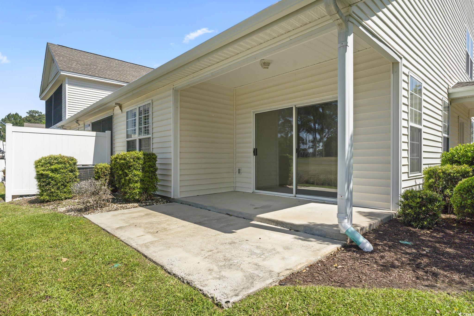
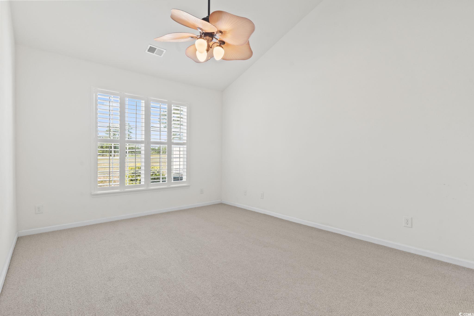


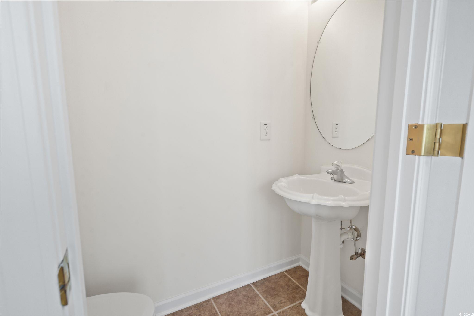


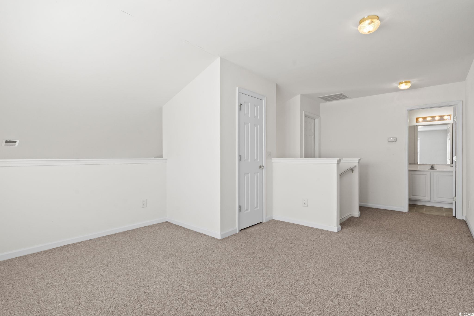

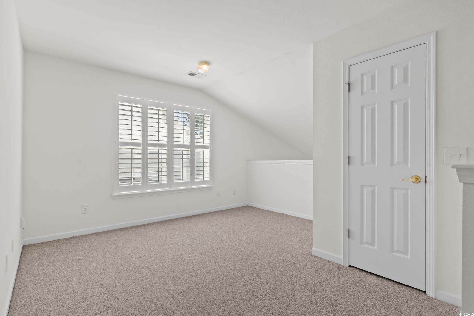

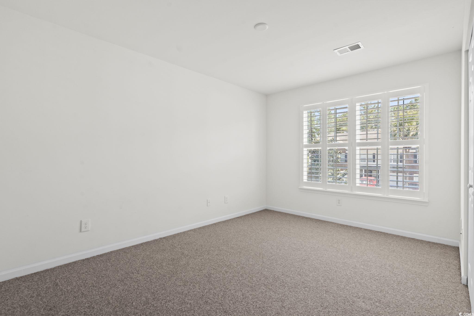
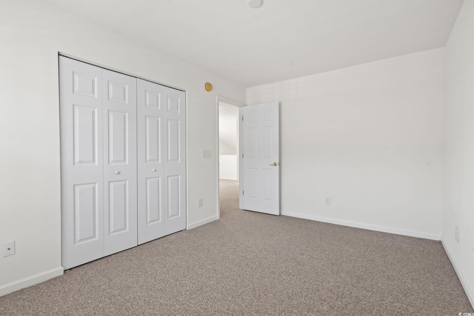
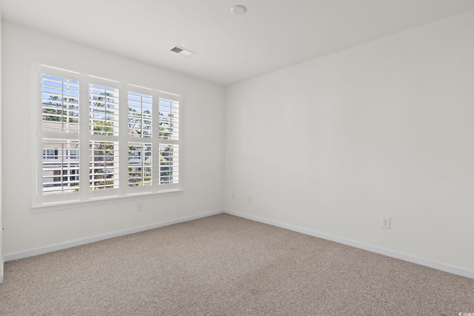
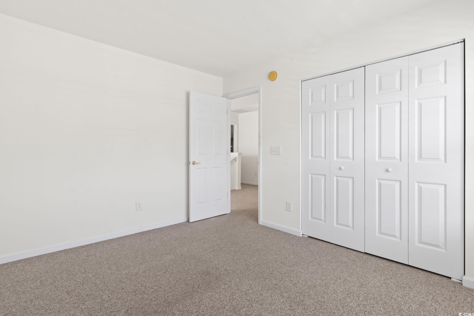
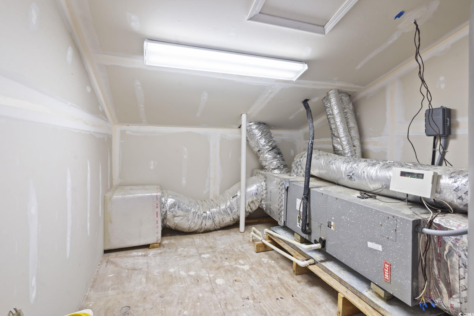

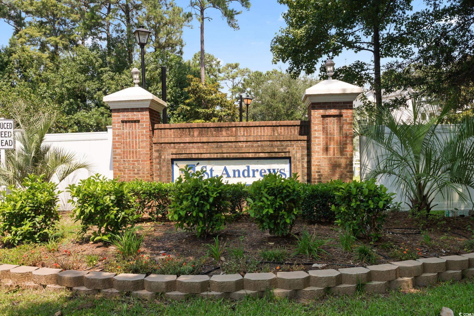

 MLS# 2517631
MLS# 2517631 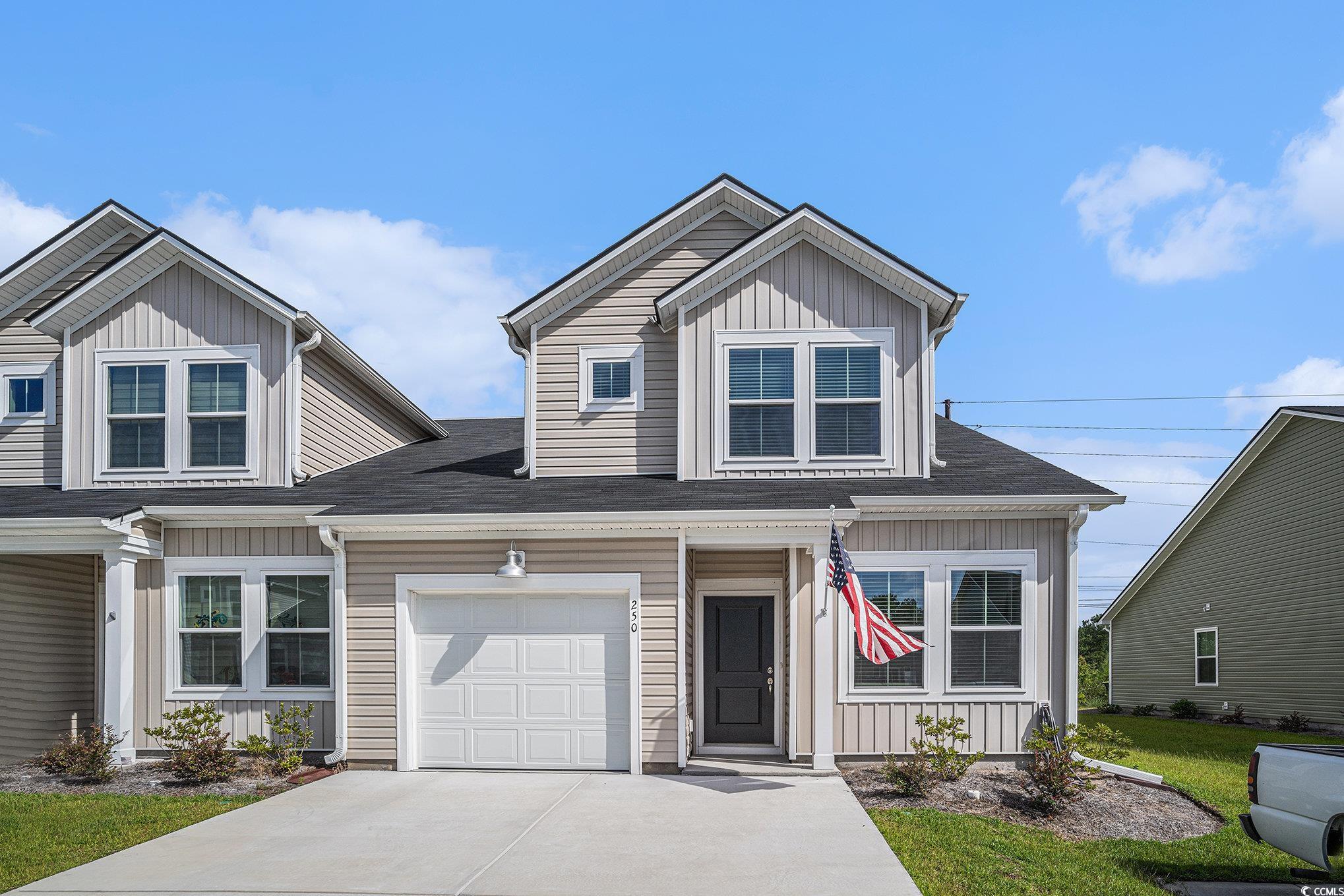

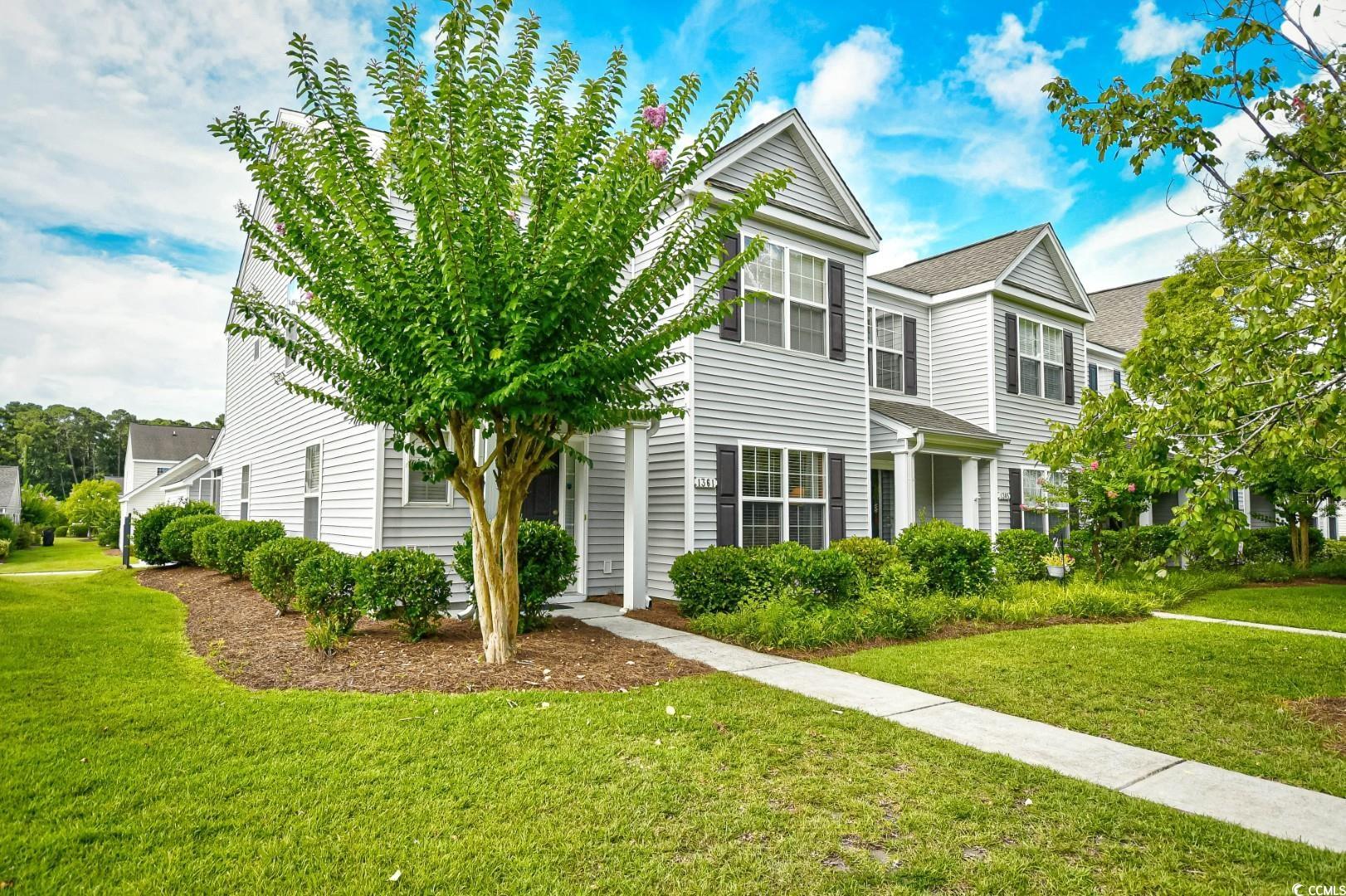

 Provided courtesy of © Copyright 2025 Coastal Carolinas Multiple Listing Service, Inc.®. Information Deemed Reliable but Not Guaranteed. © Copyright 2025 Coastal Carolinas Multiple Listing Service, Inc.® MLS. All rights reserved. Information is provided exclusively for consumers’ personal, non-commercial use, that it may not be used for any purpose other than to identify prospective properties consumers may be interested in purchasing.
Images related to data from the MLS is the sole property of the MLS and not the responsibility of the owner of this website. MLS IDX data last updated on 07-20-2025 7:00 PM EST.
Any images related to data from the MLS is the sole property of the MLS and not the responsibility of the owner of this website.
Provided courtesy of © Copyright 2025 Coastal Carolinas Multiple Listing Service, Inc.®. Information Deemed Reliable but Not Guaranteed. © Copyright 2025 Coastal Carolinas Multiple Listing Service, Inc.® MLS. All rights reserved. Information is provided exclusively for consumers’ personal, non-commercial use, that it may not be used for any purpose other than to identify prospective properties consumers may be interested in purchasing.
Images related to data from the MLS is the sole property of the MLS and not the responsibility of the owner of this website. MLS IDX data last updated on 07-20-2025 7:00 PM EST.
Any images related to data from the MLS is the sole property of the MLS and not the responsibility of the owner of this website.