Viewing Listing MLS# 2510042
North Myrtle Beach, SC 29582
- 4Beds
- 2Full Baths
- 1Half Baths
- 2,601SqFt
- 2005Year Built
- 0.22Acres
- MLS# 2510042
- Residential
- Detached
- Active
- Approx Time on Market3 months, 27 days
- AreaNorth Myrtle Beach Area--Cherry Grove
- CountyHorry
- Subdivision Tidewater Plantation
Overview
Welcome to the beautifully updated and meticulously constructed 929 Tidewater Drive! Nestled in the highly sought-after neighborhood of The Bluffs at Tidewater Plantation, this exceptional home is located in one of North Myrtle Beachs most prestigious gated communities, known for its lush landscaping, serene marsh views, and upscale coastal charm. Tidewater Plantation is a premier golf course community, ideally situated between the Intracoastal Waterway and the Cherry Grove Inlet. This home offers so much to loveperfectly positioned on the golf course with breathtaking, uninterrupted views. The interior has been freshly painted inside and out, with new carpeting throughout, and two new air conditioning units ensuring year-round comfort. As you step inside, the meticulous care and attention to detail are immediately apparent. The home is bathed in natural light, showcasing timeless charm with soaring ceilings, elegant crown molding, and expansive windows that create an airy, welcoming atmosphere. Beautiful new wood flooring runs throughout the main living areas, adding warmth and sophistication. The spacious living room centers around a stunning fireplace, providing a cozy focal pointideal for relaxing or entertaining year-round. Retreat to the luxurious primary bedroom suite, featuring a tray ceiling and an oversized walk-in closet offering plenty of space and convenience. The spa-like primary bathroom has been updated with a double sink vanity, walk-in shower, and a relaxing whirlpool tubperfect for unwinding after a long day. The bright and inviting kitchen effortlessly combines functionality with classic coastal charm. Crisp white cabinetry with elegant crown molding provides ample storage and timeless style. Sleek solid-surface countertops offer generous workspace for meal prep, while the open layout includes a convenient breakfast bar and cozy nookperfect for casual dining, morning coffee, or entertaining guests with ease. The large bonus room above the 2-car garage provides plenty of flexible spaceideal for an exercise room, playroom, game room, office, or a 4th bedroom. Theres no shortage of storage with direct access to a floored attic space on the second floor, offering plenty of room for all your storage needs. Additionally, the home features a new roof, giving you peace of mind for years to come. Enjoy the outdoors in the screened-in patio, perfect for relaxing or entertaining while enjoying the beautiful golf course views. Tidewater Plantation offers an array of premium amenities, including a community pool, fitness center, golf course, clubhouse, bocce ball courts, and a private beach cabana located right on Cherry Grove Beachperfect for relaxing by the ocean.
Agriculture / Farm
Grazing Permits Blm: ,No,
Horse: No
Grazing Permits Forest Service: ,No,
Grazing Permits Private: ,No,
Irrigation Water Rights: ,No,
Farm Credit Service Incl: ,No,
Crops Included: ,No,
Association Fees / Info
Hoa Frequency: Monthly
Hoa Fees: 215
Hoa: Yes
Hoa Includes: CommonAreas, MaintenanceGrounds, Pools, RecreationFacilities, Security
Community Features: Clubhouse, GolfCartsOk, Gated, RecreationArea, TennisCourts, Golf, LongTermRentalAllowed, Pool
Assoc Amenities: Clubhouse, Gated, PetRestrictions, Security, TenantAllowedGolfCart, TennisCourts
Bathroom Info
Total Baths: 3.00
Halfbaths: 1
Fullbaths: 2
Room Level
Bedroom1: First
Bedroom2: First
Bedroom3: Second
PrimaryBedroom: First
Room Features
DiningRoom: TrayCeilings
FamilyRoom: CeilingFans, Fireplace, VaultedCeilings
Kitchen: BreakfastBar, BreakfastArea, KitchenIsland, Pantry, StainlessSteelAppliances, SolidSurfaceCounters
Bedroom Info
Beds: 4
Building Info
New Construction: No
Levels: Two
Year Built: 2005
Mobile Home Remains: ,No,
Zoning: res
Style: Contemporary
Construction Materials: Masonry, WoodFrame
Buyer Compensation
Exterior Features
Spa: No
Patio and Porch Features: RearPorch, Deck, Patio, Porch, Screened
Pool Features: Community, OutdoorPool
Foundation: Slab
Exterior Features: Deck, Porch, Patio
Financial
Lease Renewal Option: ,No,
Garage / Parking
Parking Capacity: 6
Garage: Yes
Carport: No
Parking Type: Attached, Garage, TwoCarGarage, GarageDoorOpener
Open Parking: No
Attached Garage: Yes
Garage Spaces: 2
Green / Env Info
Interior Features
Floor Cover: Carpet, Tile, Vinyl, Wood
Fireplace: No
Laundry Features: WasherHookup
Furnished: Unfurnished
Interior Features: Attic, PullDownAtticStairs, PermanentAtticStairs, SplitBedrooms, BreakfastBar, BreakfastArea, KitchenIsland, StainlessSteelAppliances, SolidSurfaceCounters
Appliances: Dishwasher, Disposal, Microwave, Range, Refrigerator
Lot Info
Lease Considered: ,No,
Lease Assignable: ,No,
Acres: 0.22
Land Lease: No
Lot Description: NearGolfCourse, OnGolfCourse, Rectangular, RectangularLot
Misc
Pool Private: No
Pets Allowed: OwnerOnly, Yes
Offer Compensation
Other School Info
Property Info
County: Horry
View: No
Senior Community: No
Stipulation of Sale: None
Habitable Residence: ,No,
Property Sub Type Additional: Detached
Property Attached: No
Security Features: GatedCommunity, SmokeDetectors, SecurityService
Disclosures: CovenantsRestrictionsDisclosure,SellerDisclosure
Rent Control: No
Construction: Resale
Room Info
Basement: ,No,
Sold Info
Sqft Info
Building Sqft: 3301
Living Area Source: PublicRecords
Sqft: 2601
Tax Info
Unit Info
Utilities / Hvac
Heating: Central
Cooling: CentralAir
Electric On Property: No
Cooling: Yes
Utilities Available: CableAvailable, ElectricityAvailable, SewerAvailable, UndergroundUtilities, WaterAvailable
Heating: Yes
Water Source: Public
Waterfront / Water
Waterfront: No
Directions
Use GPSCourtesy of Century 21 The Harrelson Group
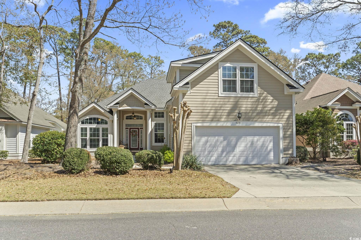
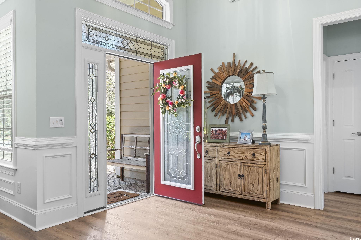
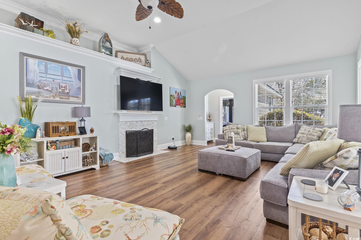
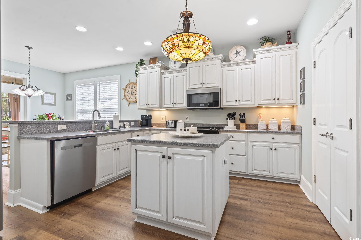
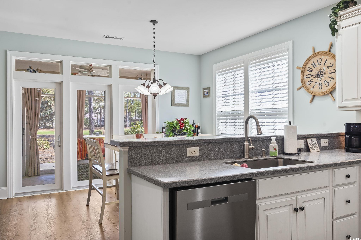
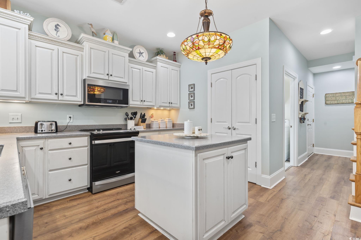
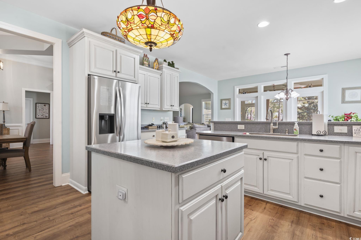
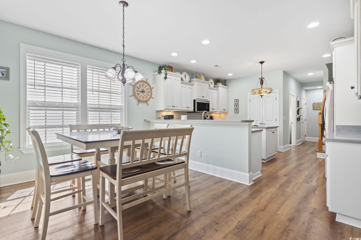
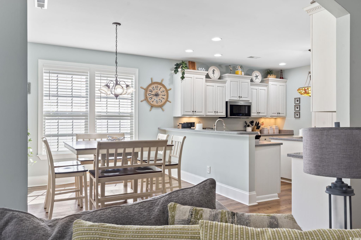
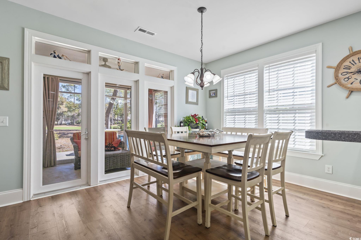
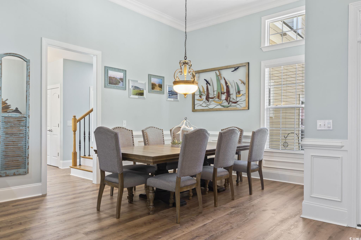
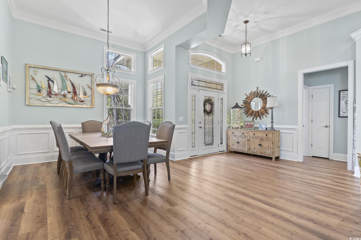
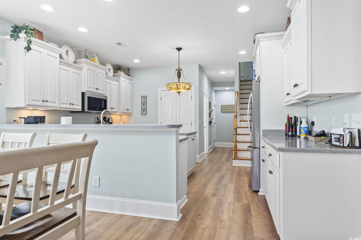
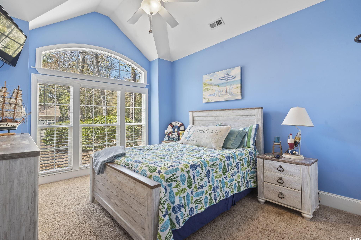
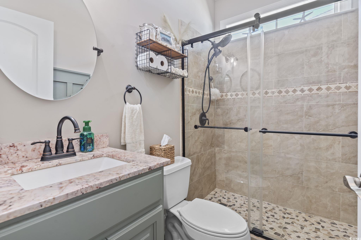
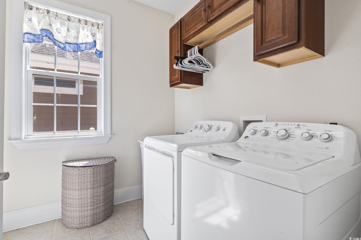
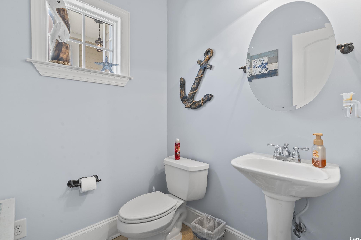
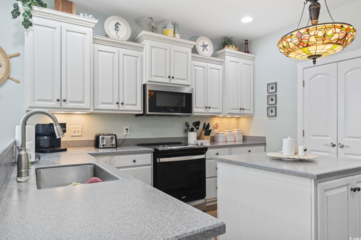
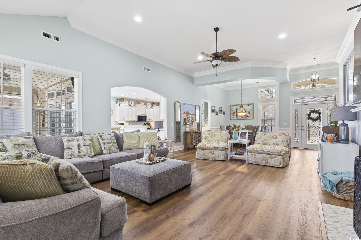
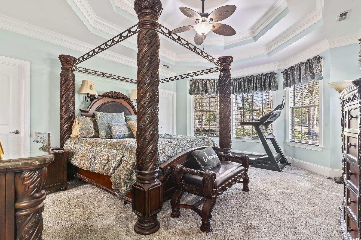
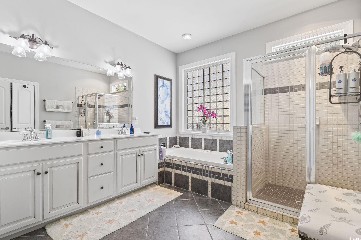
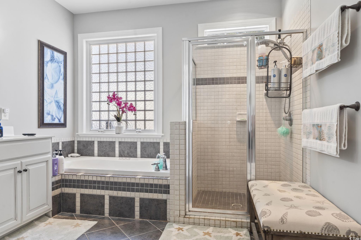
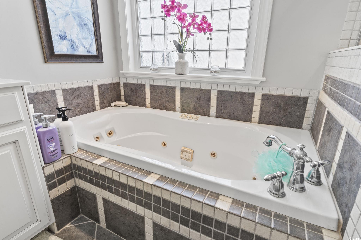
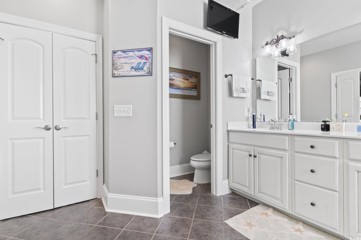
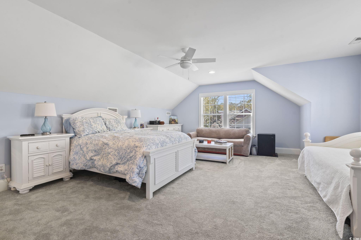
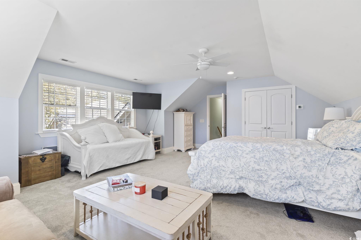
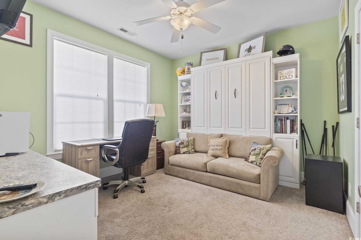
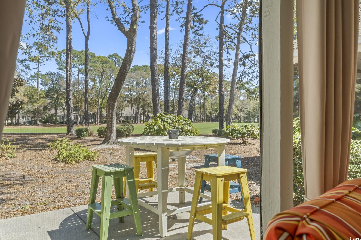
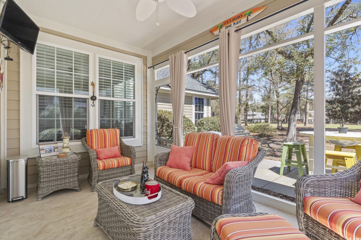
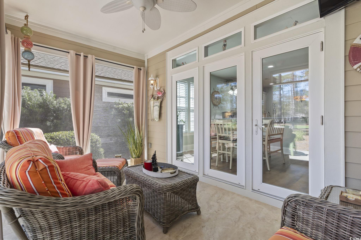
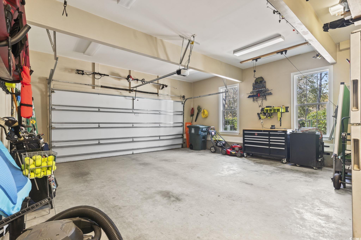
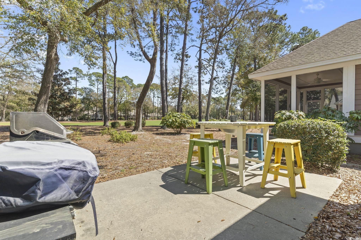
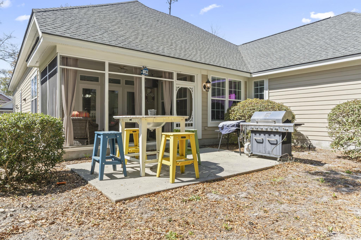
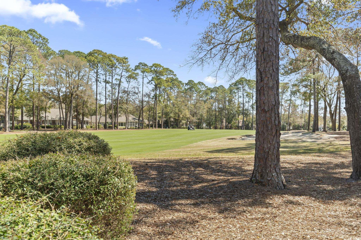
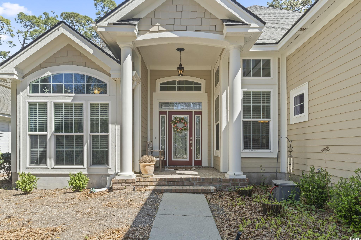
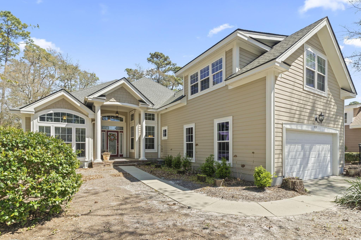
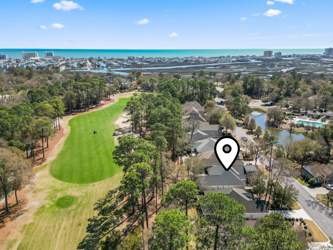
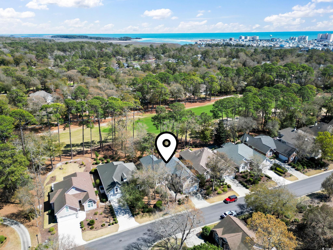
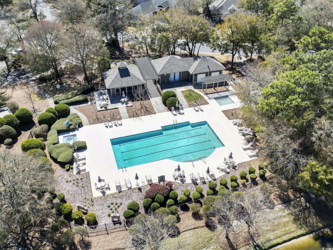
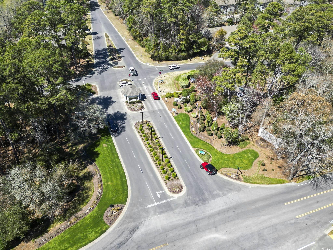
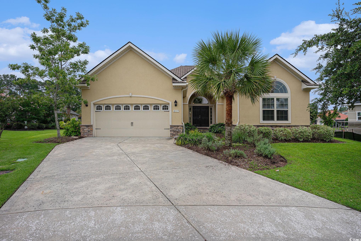
 MLS# 2519318
MLS# 2519318 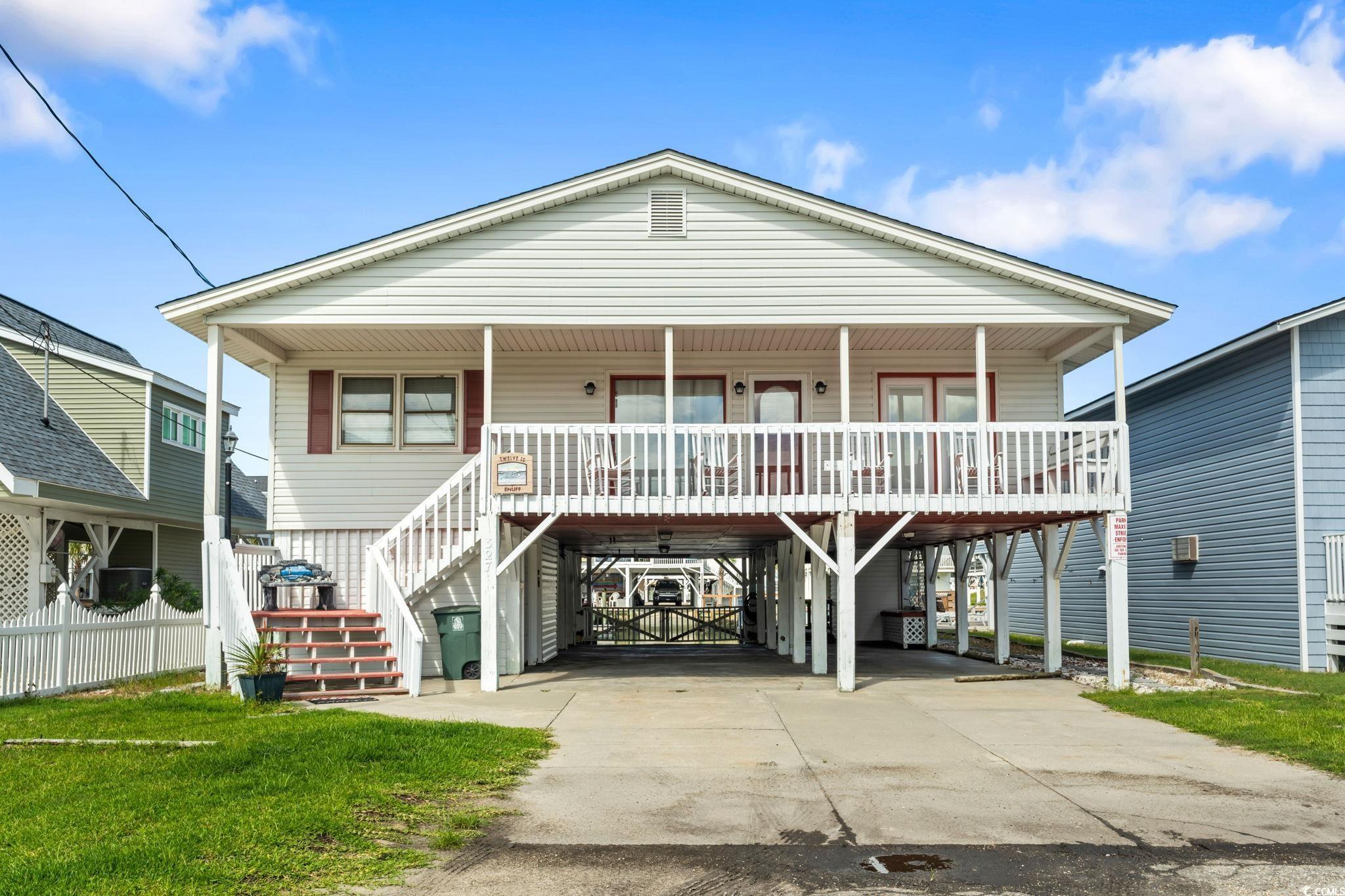


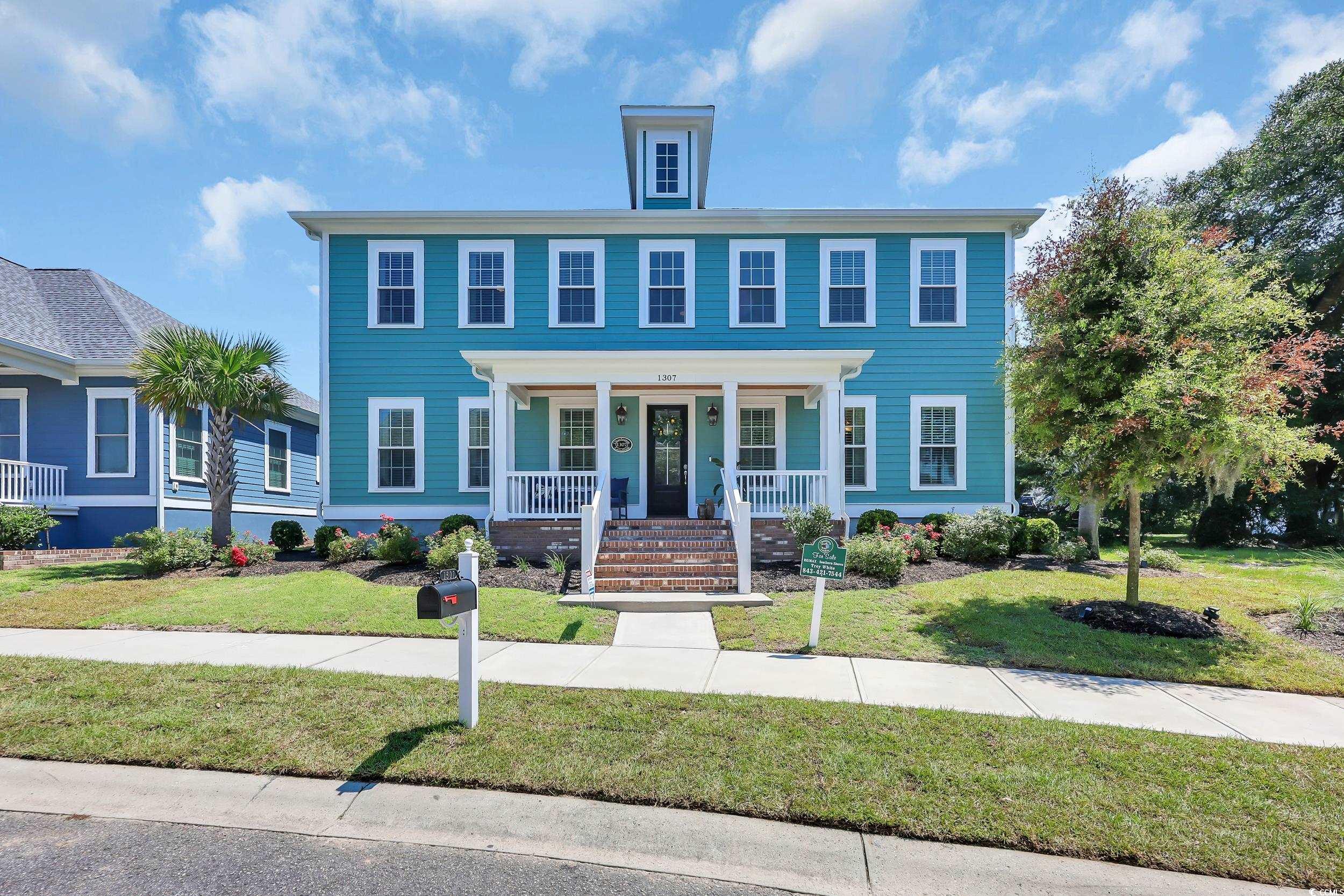
 Provided courtesy of © Copyright 2025 Coastal Carolinas Multiple Listing Service, Inc.®. Information Deemed Reliable but Not Guaranteed. © Copyright 2025 Coastal Carolinas Multiple Listing Service, Inc.® MLS. All rights reserved. Information is provided exclusively for consumers’ personal, non-commercial use, that it may not be used for any purpose other than to identify prospective properties consumers may be interested in purchasing.
Images related to data from the MLS is the sole property of the MLS and not the responsibility of the owner of this website. MLS IDX data last updated on 08-17-2025 11:50 PM EST.
Any images related to data from the MLS is the sole property of the MLS and not the responsibility of the owner of this website.
Provided courtesy of © Copyright 2025 Coastal Carolinas Multiple Listing Service, Inc.®. Information Deemed Reliable but Not Guaranteed. © Copyright 2025 Coastal Carolinas Multiple Listing Service, Inc.® MLS. All rights reserved. Information is provided exclusively for consumers’ personal, non-commercial use, that it may not be used for any purpose other than to identify prospective properties consumers may be interested in purchasing.
Images related to data from the MLS is the sole property of the MLS and not the responsibility of the owner of this website. MLS IDX data last updated on 08-17-2025 11:50 PM EST.
Any images related to data from the MLS is the sole property of the MLS and not the responsibility of the owner of this website.