Viewing Listing MLS# 2509195
Myrtle Beach, SC 29577
- 3Beds
- 2Full Baths
- 1Half Baths
- 1,319SqFt
- 2005Year Built
- 0.00Acres
- MLS# 2509195
- Residential
- Townhouse
- Active
- Approx Time on Market3 months, 9 days
- AreaMyrtle Beach Area--Southern Limit To 10th Ave N
- CountyHorry
- Subdivision Parkview Subdivision - 17th Ave. S
Overview
Motivated Seller!!!! Currently the lowest priced 3 bed/ 2bath home in the community! Welcome to 1064 Penny Lane, a beautifully updated 3-bedroom, 2.5-bath end-unit townhome located in the gated Parkview community...where comfort, convenience, and coastal living come together! Recent updates include a newer roof, HVAC system, and water heater, giving you added peace of mind from day one. Step inside to discover an inviting living space with vaulted ceilings that fill the home with natural light and an open, airy feel. The kitchen features granite countertops, upgraded fixtures, and plenty of room to cook and entertain. If you love the outdoors, enjoy a morning coffee or evening glass of wine on your screened-in porch, which is complete with an attached storage closet. The patio is ideal for grilling, entertaining, or letting your pets enjoy the fresh air. Parkview is a pet-friendly community with fantastic amenities including a clubhouse and community pool. Plus, its VA & FHA approved! Best of all, you're just minutes from the beach, shopping, dining, and entertainment. Whether you're a first-time buyer, downsizing, an investor, or looking for a secondary home, this checks all the boxes.
Agriculture / Farm
Grazing Permits Blm: ,No,
Horse: No
Grazing Permits Forest Service: ,No,
Grazing Permits Private: ,No,
Irrigation Water Rights: ,No,
Farm Credit Service Incl: ,No,
Crops Included: ,No,
Association Fees / Info
Hoa Frequency: Monthly
Hoa Fees: 325
Hoa: Yes
Hoa Includes: CommonAreas, LegalAccounting, MaintenanceGrounds, PestControl, Pools, Sewer, Trash, Water
Community Features: Clubhouse, Gated, RecreationArea, Pool
Assoc Amenities: Clubhouse, Gated, Trash
Bathroom Info
Total Baths: 3.00
Halfbaths: 1
Fullbaths: 2
Room Features
DiningRoom: KitchenDiningCombo
Kitchen: BreakfastBar, SolidSurfaceCounters
LivingRoom: CeilingFans, VaultedCeilings
Bedroom Info
Beds: 3
Building Info
New Construction: No
Levels: Two
Year Built: 2005
Structure Type: Townhouse
Mobile Home Remains: ,No,
Zoning: Res
Common Walls: EndUnit
Construction Materials: VinylSiding
Entry Level: 1
Buyer Compensation
Exterior Features
Spa: No
Patio and Porch Features: FrontPorch, Patio, Porch, Screened
Pool Features: Community, OutdoorPool
Foundation: Slab
Exterior Features: Patio, Storage
Financial
Lease Renewal Option: ,No,
Garage / Parking
Garage: No
Carport: No
Parking Type: Other
Open Parking: No
Attached Garage: No
Green / Env Info
Interior Features
Floor Cover: Carpet, Wood
Fireplace: No
Laundry Features: WasherHookup
Furnished: Unfurnished
Interior Features: WindowTreatments, BreakfastBar, SolidSurfaceCounters
Appliances: Dishwasher, Disposal, Microwave, Range, Refrigerator, Dryer, Washer
Lot Info
Lease Considered: ,No,
Lease Assignable: ,No,
Acres: 0.00
Land Lease: No
Lot Description: CityLot, Rectangular, RectangularLot
Misc
Pool Private: No
Offer Compensation
Other School Info
Property Info
County: Horry
View: No
Senior Community: No
Stipulation of Sale: None
Habitable Residence: ,No,
Property Sub Type Additional: Townhouse
Property Attached: No
Security Features: GatedCommunity
Disclosures: CovenantsRestrictionsDisclosure,SellerDisclosure
Rent Control: No
Construction: Resale
Room Info
Basement: ,No,
Sold Info
Sqft Info
Building Sqft: 1319
Living Area Source: Estimated
Sqft: 1319
Tax Info
Unit Info
Utilities / Hvac
Heating: Central, Electric
Cooling: CentralAir
Electric On Property: No
Cooling: Yes
Utilities Available: CableAvailable, ElectricityAvailable, PhoneAvailable, SewerAvailable, UndergroundUtilities, WaterAvailable, TrashCollection
Heating: Yes
Water Source: Public
Waterfront / Water
Waterfront: No
Schools
Elem: Myrtle Beach Elementary School
Middle: Myrtle Beach Middle School
High: Myrtle Beach High School
Courtesy of S.h. June & Associates, Llc
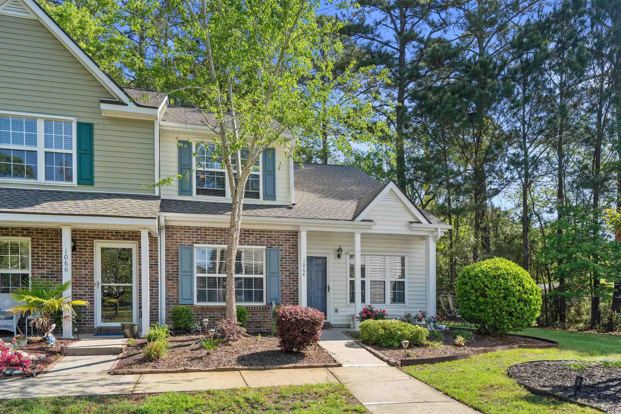



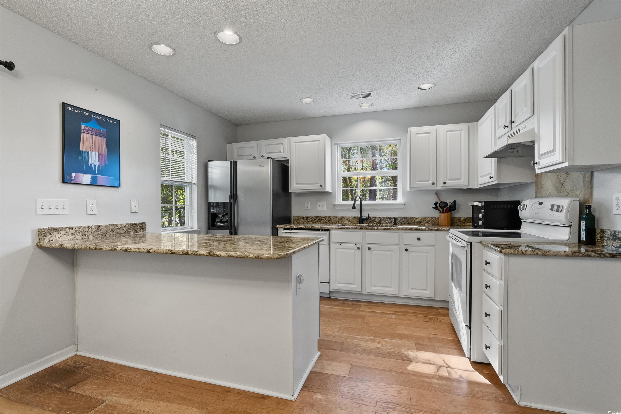

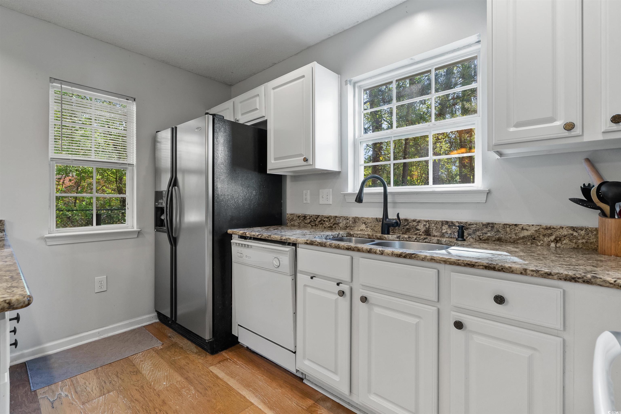
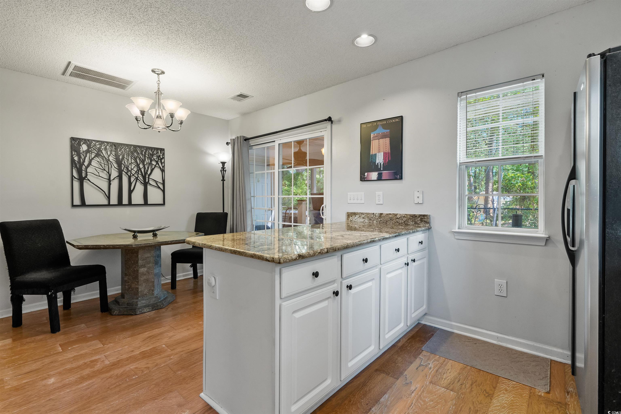

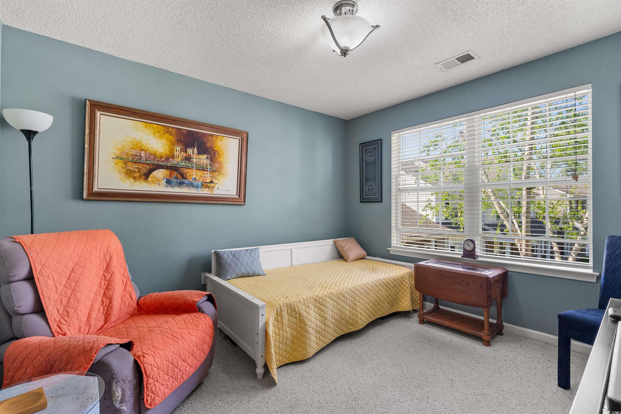



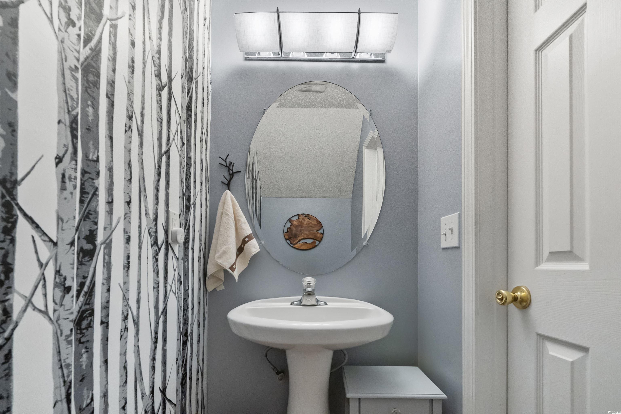
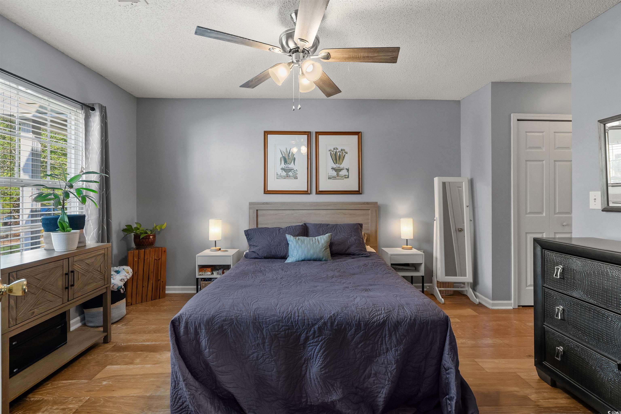
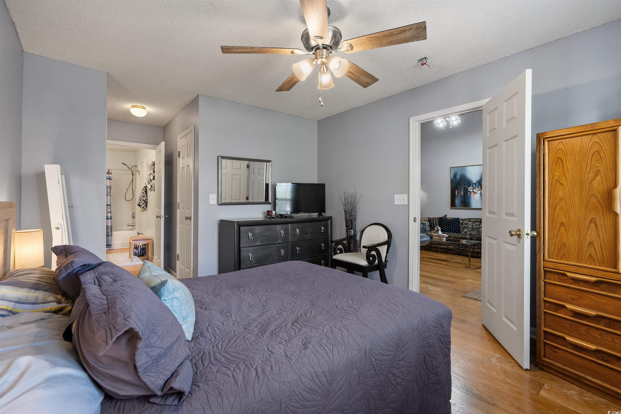
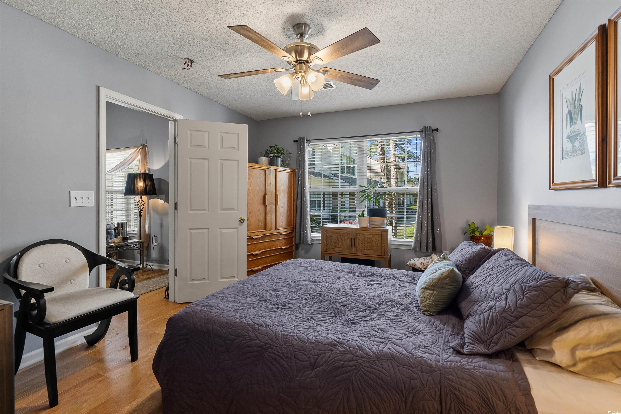

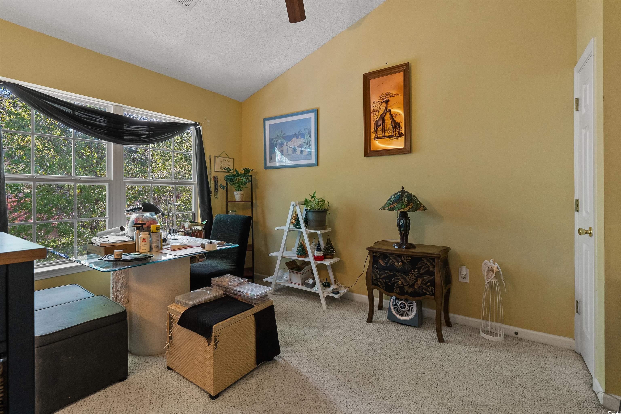
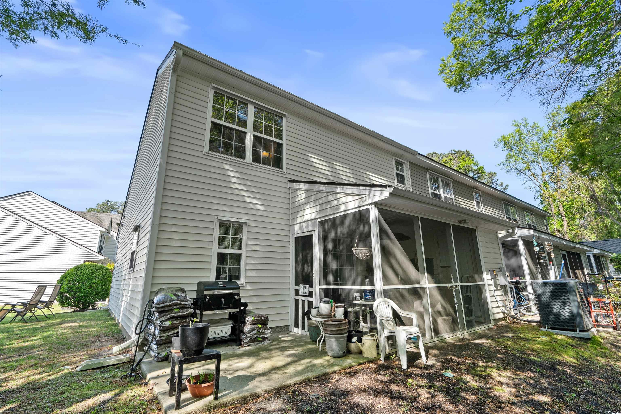


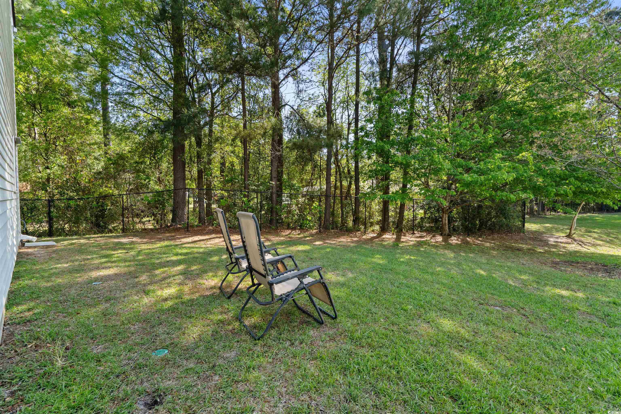
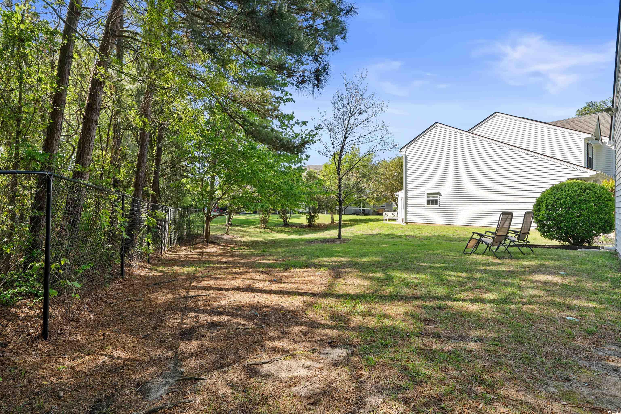


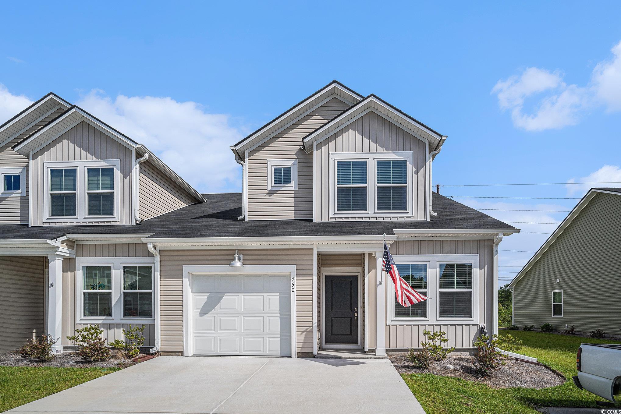
 MLS# 2517598
MLS# 2517598 
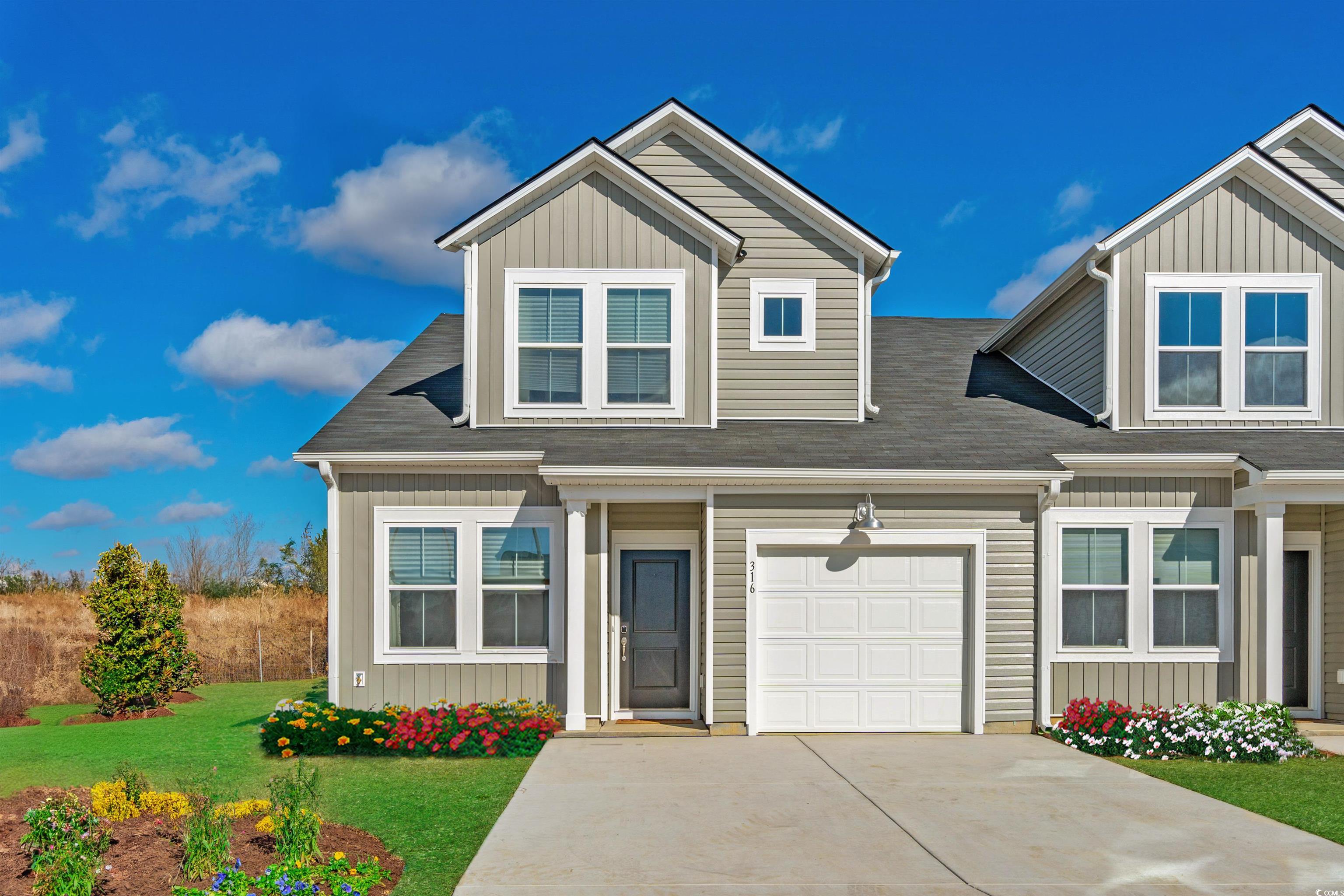


 Provided courtesy of © Copyright 2025 Coastal Carolinas Multiple Listing Service, Inc.®. Information Deemed Reliable but Not Guaranteed. © Copyright 2025 Coastal Carolinas Multiple Listing Service, Inc.® MLS. All rights reserved. Information is provided exclusively for consumers’ personal, non-commercial use, that it may not be used for any purpose other than to identify prospective properties consumers may be interested in purchasing.
Images related to data from the MLS is the sole property of the MLS and not the responsibility of the owner of this website. MLS IDX data last updated on 07-21-2025 1:52 PM EST.
Any images related to data from the MLS is the sole property of the MLS and not the responsibility of the owner of this website.
Provided courtesy of © Copyright 2025 Coastal Carolinas Multiple Listing Service, Inc.®. Information Deemed Reliable but Not Guaranteed. © Copyright 2025 Coastal Carolinas Multiple Listing Service, Inc.® MLS. All rights reserved. Information is provided exclusively for consumers’ personal, non-commercial use, that it may not be used for any purpose other than to identify prospective properties consumers may be interested in purchasing.
Images related to data from the MLS is the sole property of the MLS and not the responsibility of the owner of this website. MLS IDX data last updated on 07-21-2025 1:52 PM EST.
Any images related to data from the MLS is the sole property of the MLS and not the responsibility of the owner of this website.