Viewing Listing MLS# 2508901
Myrtle Beach, SC 29579
- 3Beds
- 2Full Baths
- N/AHalf Baths
- 1,618SqFt
- 2023Year Built
- 0.16Acres
- MLS# 2508901
- Residential
- Detached
- Active
- Approx Time on Market3 months, 13 days
- AreaMyrtle Beach Area--Carolina Forest
- CountyHorry
- Subdivision Village Oaks
Overview
OPEN HOUSE July 16 from 11-1. Built in 2023, this immaculate 3-Bedroom, 2-Bath home offers single-level living within a natural gas community. The beautifully designed open floor plan effortlessly blends comfort and style. Step inside to discover luxury vinyl plank flooring flowing through the kitchen, living, and primary bedroom, creating a sleek and cohesive look. The heart of the home is the stunning kitchen, featuring a gas stove, 36-inch staggered white cabinetry, granite countertops, a massive center island perfect for barstools, and a large walk-in pantry for all of your storage needs. It's wide open to the dining area and spacious family room, making it ideal for entertaining. Natural light pours in through custom plantation shutters, adding elegance and warmth to every room. The generous primary suite is your private retreat with a walk-in closet and a spa-like bathroom complete with a step-in shower, double vanity, and private water room. Each bedroom is outfitted with ceiling fans, and the upgraded lighting in the dining room adds a designer touch. You'll love the thoughtful extras throughout - like a tankless Rinnai water heater, a large storage closet next to the laundry room, coat closet, and convenient pull-down attic access in the 2-car garage. The dedicated laundry room includes a Whirlpool washer and dryer, making move-in a breeze. Step outside to a huge backyard - perfect for play, gardening, or future outdoor living. The home is located just one block from the community pool, which overlooks a picturesque lake with a fountain. Sidewalk-lined streets make evening strolls a joy. All this, just off River Oaks Drive - close to hospitals, shopping, dining, schools, and just minutes from the beach. Don't miss your chance to own this like-new home in a prime location!
Agriculture / Farm
Grazing Permits Blm: ,No,
Horse: No
Grazing Permits Forest Service: ,No,
Grazing Permits Private: ,No,
Irrigation Water Rights: ,No,
Farm Credit Service Incl: ,No,
Crops Included: ,No,
Association Fees / Info
Hoa Frequency: Monthly
Hoa Fees: 96
Hoa: Yes
Hoa Includes: AssociationManagement, CommonAreas, Pools, RecreationFacilities, Trash
Community Features: Clubhouse, GolfCartsOk, RecreationArea, LongTermRentalAllowed, Pool
Assoc Amenities: Clubhouse, OwnerAllowedGolfCart
Bathroom Info
Total Baths: 2.00
Fullbaths: 2
Room Dimensions
Bedroom1: 11'9 x 10'7
Bedroom2: 11'9 x 10'7
DiningRoom: 12'1 x 15
Kitchen: 8'10 x 12'
LivingRoom: 12 x 16
PrimaryBedroom: 13 x 14'8
Room Level
Bedroom1: First
Bedroom2: First
PrimaryBedroom: First
Room Features
DiningRoom: FamilyDiningRoom, KitchenDiningCombo, LivingDiningRoom
FamilyRoom: CeilingFans
Kitchen: KitchenIsland, Pantry, StainlessSteelAppliances
LivingRoom: CeilingFans
Other: BedroomOnMainLevel, EntranceFoyer
Bedroom Info
Beds: 3
Building Info
New Construction: No
Levels: One
Year Built: 2023
Mobile Home Remains: ,No,
Zoning: res
Style: Ranch
Buyer Compensation
Exterior Features
Spa: No
Patio and Porch Features: RearPorch, FrontPorch, Patio
Pool Features: Community, OutdoorPool
Foundation: Slab
Exterior Features: Porch, Patio
Financial
Lease Renewal Option: ,No,
Garage / Parking
Parking Capacity: 4
Garage: Yes
Carport: No
Parking Type: Attached, Garage, TwoCarGarage, GarageDoorOpener
Open Parking: No
Attached Garage: Yes
Garage Spaces: 2
Green / Env Info
Green Energy Efficient: Doors, Windows
Interior Features
Floor Cover: Carpet, LuxuryVinyl, LuxuryVinylPlank, Tile
Door Features: InsulatedDoors
Fireplace: No
Laundry Features: WasherHookup
Furnished: Unfurnished
Interior Features: SplitBedrooms, BedroomOnMainLevel, EntranceFoyer, KitchenIsland, StainlessSteelAppliances
Appliances: Dishwasher, Disposal, Microwave, Range, Refrigerator, Dryer, Washer
Lot Info
Lease Considered: ,No,
Lease Assignable: ,No,
Acres: 0.16
Lot Size: 99 x 119 x 52 x 120
Land Lease: No
Lot Description: Rectangular, RectangularLot
Misc
Pool Private: No
Offer Compensation
Other School Info
Property Info
County: Horry
View: No
Senior Community: No
Stipulation of Sale: None
Habitable Residence: ,No,
Property Sub Type Additional: Detached
Property Attached: No
Security Features: SmokeDetectors
Disclosures: CovenantsRestrictionsDisclosure
Rent Control: No
Construction: Resale
Room Info
Basement: ,No,
Sold Info
Sqft Info
Building Sqft: 2179
Living Area Source: Builder
Sqft: 1618
Tax Info
Unit Info
Utilities / Hvac
Heating: Central, Electric, Gas
Cooling: CentralAir
Electric On Property: No
Cooling: Yes
Heating: Yes
Waterfront / Water
Waterfront: No
Directions
From River Oaks Drive, turn onto Village Parkway, right onto Green Garden Way. Home will be located on the right.Courtesy of Plantation Realty Group - Office: 843-796-2111

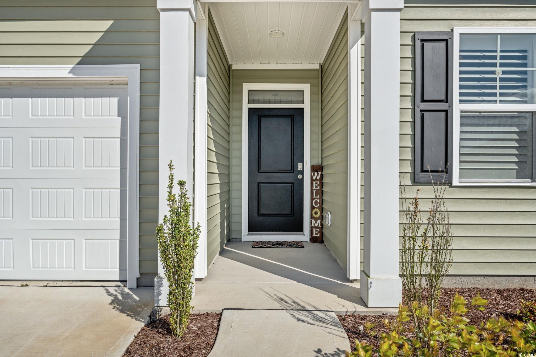
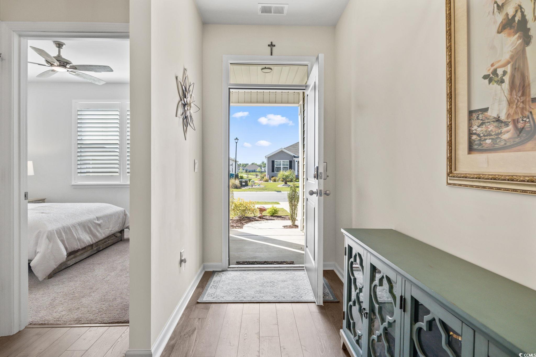

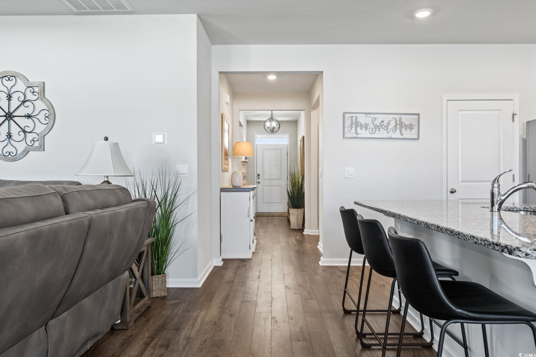
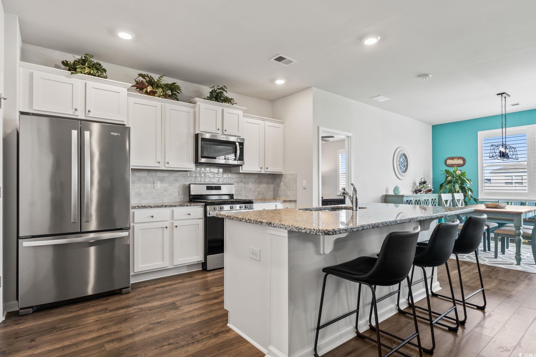



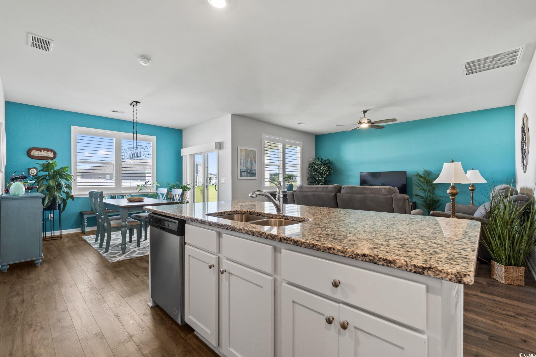

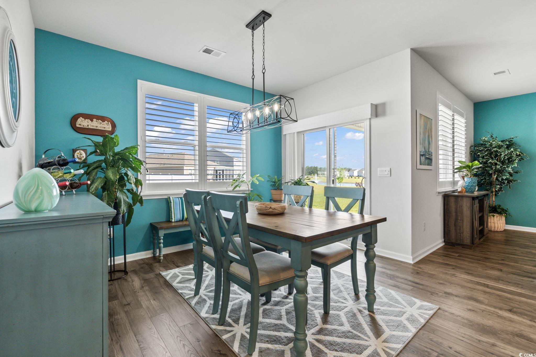
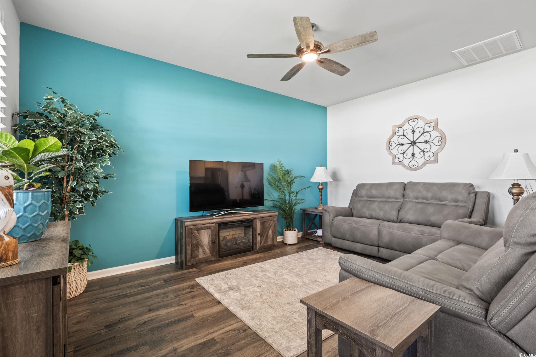
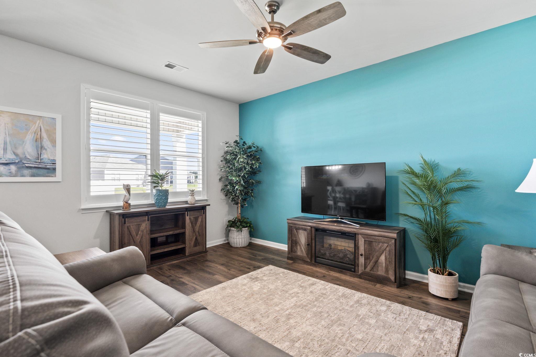


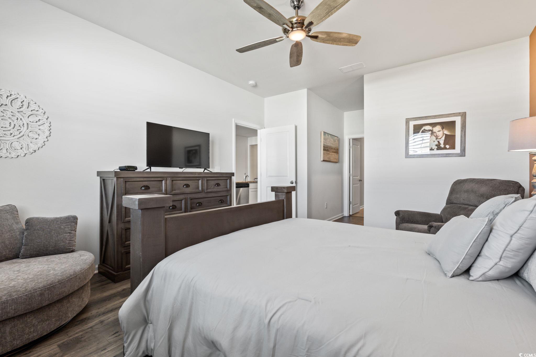



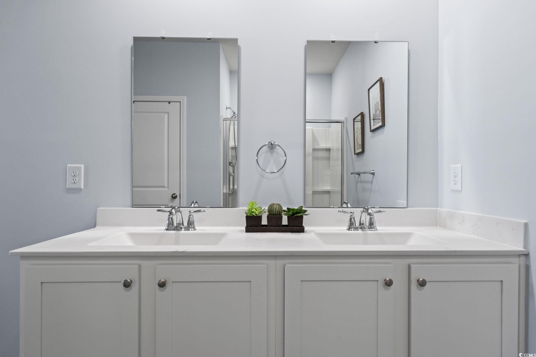
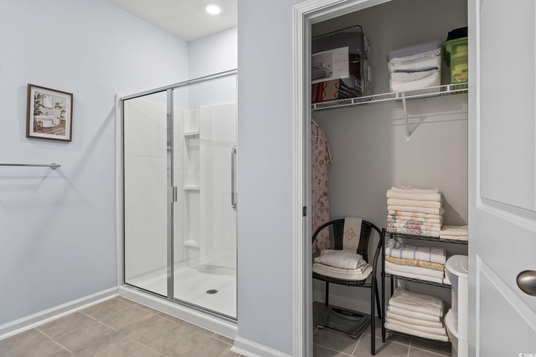
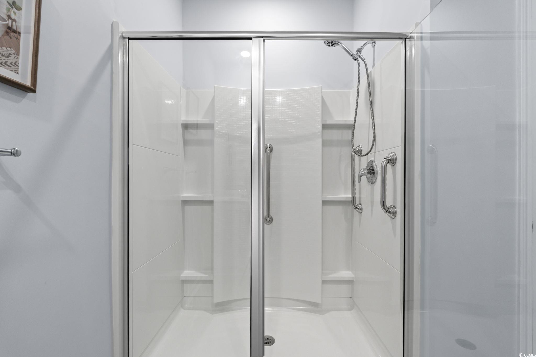


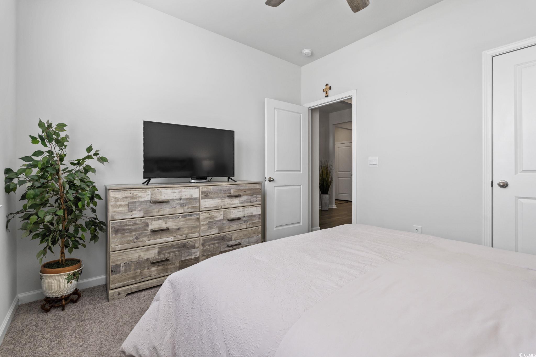

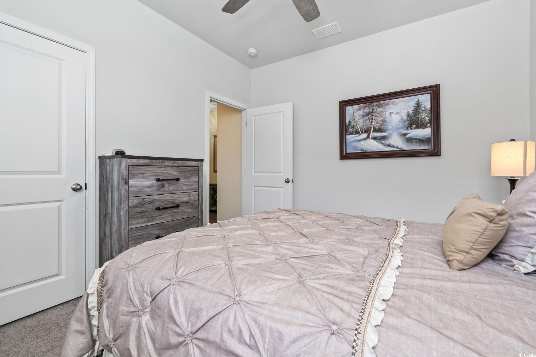
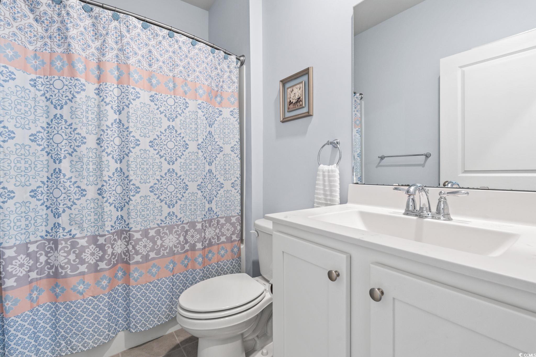
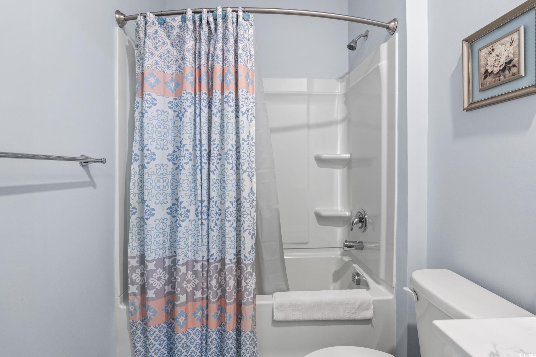







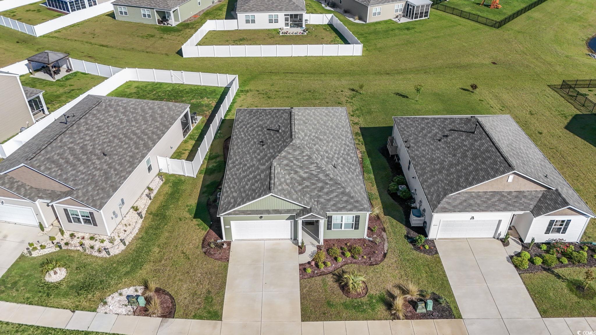


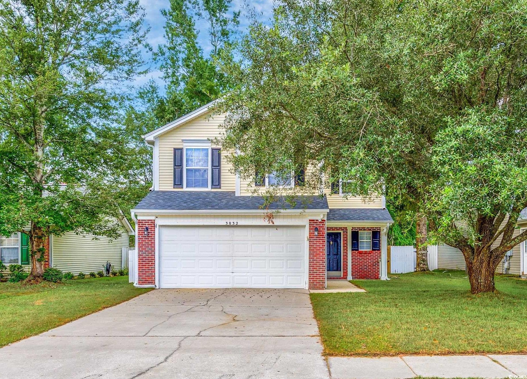
 MLS# 2517972
MLS# 2517972 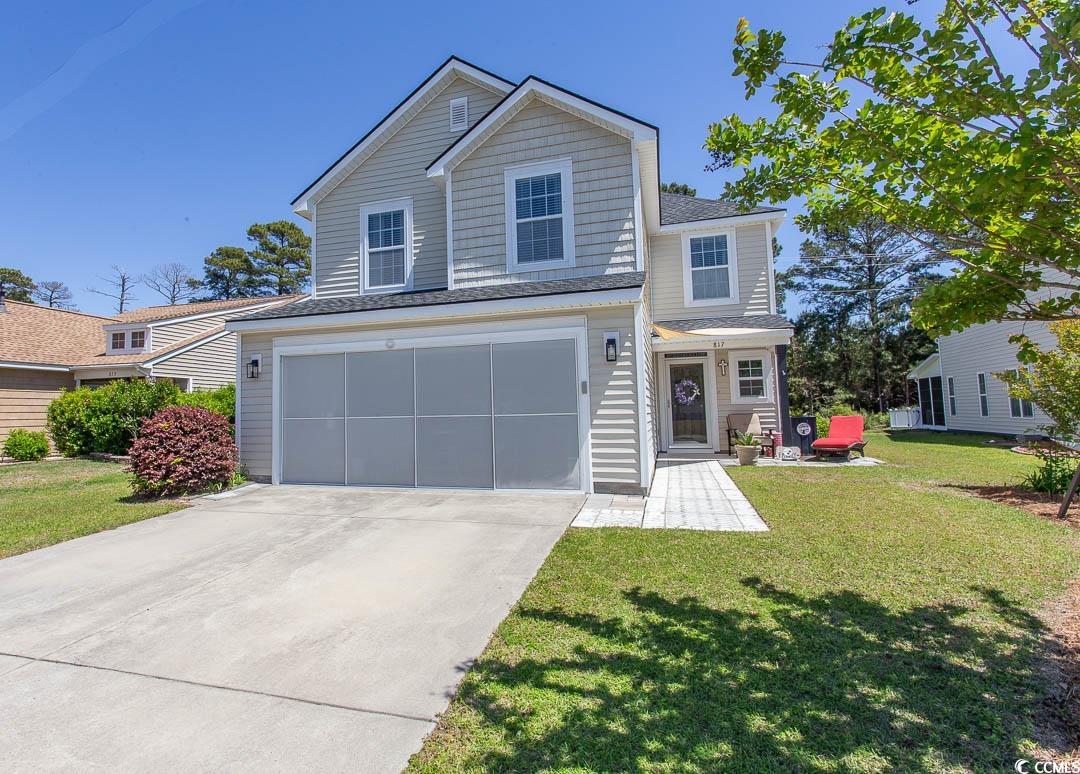

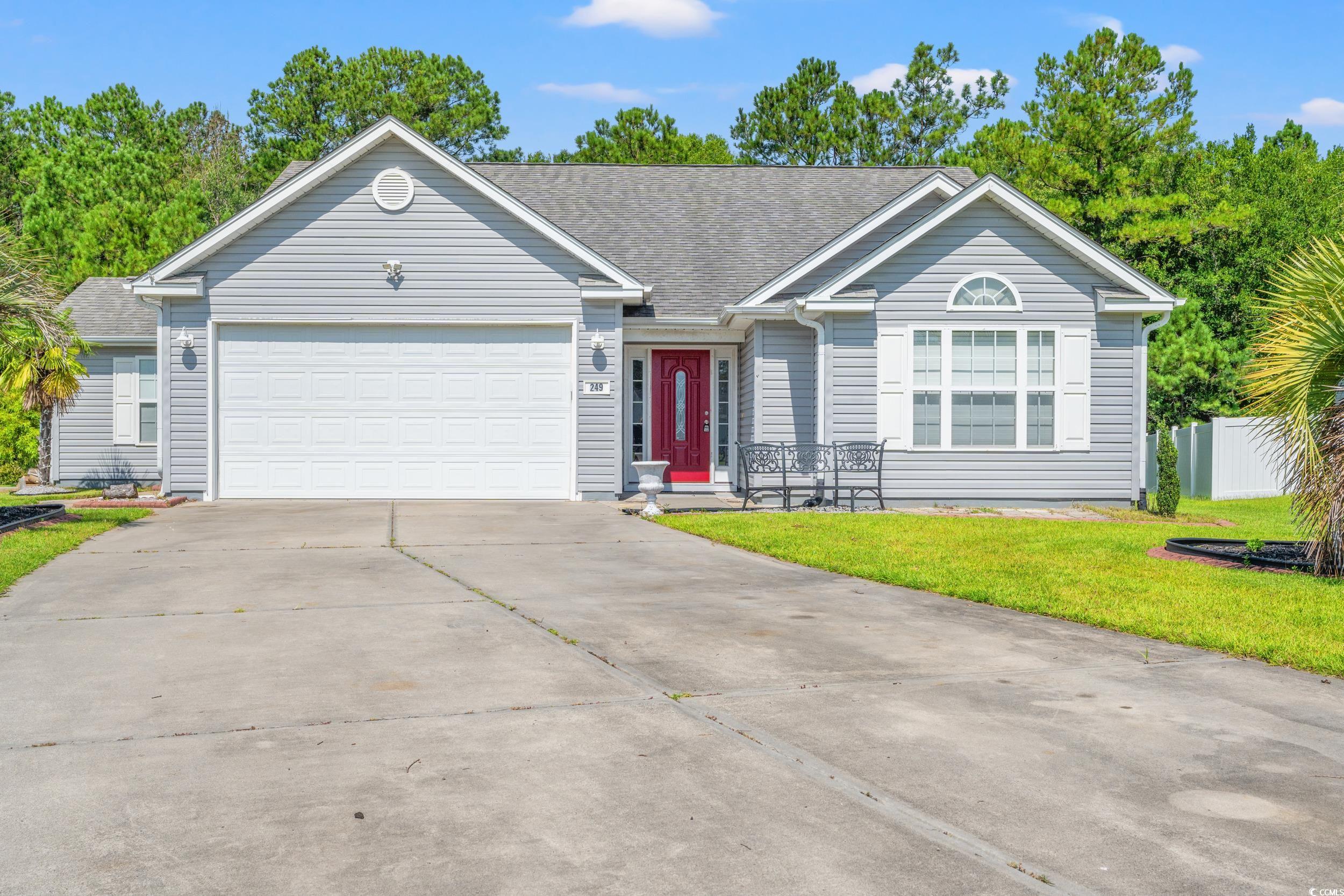
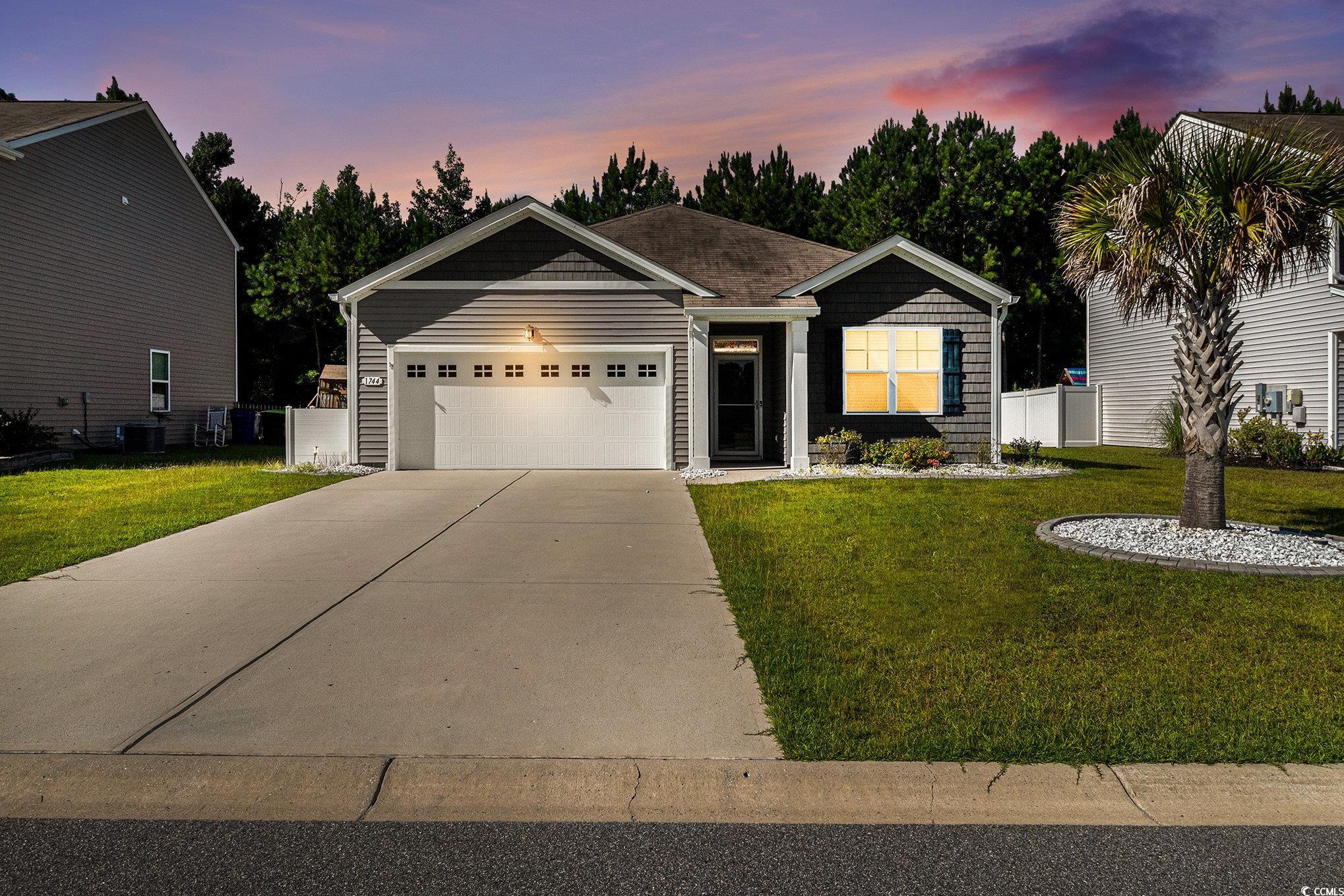
 Provided courtesy of © Copyright 2025 Coastal Carolinas Multiple Listing Service, Inc.®. Information Deemed Reliable but Not Guaranteed. © Copyright 2025 Coastal Carolinas Multiple Listing Service, Inc.® MLS. All rights reserved. Information is provided exclusively for consumers’ personal, non-commercial use, that it may not be used for any purpose other than to identify prospective properties consumers may be interested in purchasing.
Images related to data from the MLS is the sole property of the MLS and not the responsibility of the owner of this website. MLS IDX data last updated on 07-22-2025 10:19 PM EST.
Any images related to data from the MLS is the sole property of the MLS and not the responsibility of the owner of this website.
Provided courtesy of © Copyright 2025 Coastal Carolinas Multiple Listing Service, Inc.®. Information Deemed Reliable but Not Guaranteed. © Copyright 2025 Coastal Carolinas Multiple Listing Service, Inc.® MLS. All rights reserved. Information is provided exclusively for consumers’ personal, non-commercial use, that it may not be used for any purpose other than to identify prospective properties consumers may be interested in purchasing.
Images related to data from the MLS is the sole property of the MLS and not the responsibility of the owner of this website. MLS IDX data last updated on 07-22-2025 10:19 PM EST.
Any images related to data from the MLS is the sole property of the MLS and not the responsibility of the owner of this website.