Viewing Listing MLS# 2506891
Myrtle Beach, SC 29588
- 4Beds
- 2Full Baths
- N/AHalf Baths
- 1,777SqFt
- 2020Year Built
- 0.20Acres
- MLS# 2506891
- Residential
- Detached
- Active
- Approx Time on Market4 months, 1 day
- AreaMyrtle Beach Area--South of 544 & West of 17 Bypass M.i. Horry County
- CountyHorry
- Subdivision The Farm @ Timberlake
Overview
Step into effortless living with this beautifully designed one-level home, featuring a striking stacked stone front elevation, an elegant arched entryway, and an 8-foot front door that sets the tone for this beauty. The open-concept layout is perfect for both entertaining and everyday living, with a spacious kitchen boasting granite countertops, a massive island, stainless Whirlpool appliances, and a walk-in pantry. The private owner's suite, tucked away at the back of the home, offers a serene retreat with a 5 shower, double vanity, and a huge walk-in closet. Rich wide plank laminate flooring flows seamlessly through the main living areas, while all bathrooms and the laundry room are decorated with stylish tile. Outside, the expansive covered porch offers stunning water views, perfect for relaxation. This home is located in a highly desirable and amenity-rich community with two outdoor pools, a fitness room, open-air pavilion, playgrounds, fishing dock, walking trails, and an indoor pickleball court. The community is very active and hosts a variety of events and activities throughout the year. Plus, youre just 10 minutes from the beach, shopping, and dining! Enjoy peace, privacy, and convenience in this beautiful home.
Agriculture / Farm
Grazing Permits Blm: ,No,
Horse: No
Grazing Permits Forest Service: ,No,
Grazing Permits Private: ,No,
Irrigation Water Rights: ,No,
Farm Credit Service Incl: ,No,
Crops Included: ,No,
Association Fees / Info
Hoa Frequency: Monthly
Hoa Fees: 115
Hoa: Yes
Hoa Includes: CommonAreas, Pools, RecreationFacilities, Trash
Community Features: Clubhouse, GolfCartsOk, RecreationArea, LongTermRentalAllowed, Pool
Assoc Amenities: Clubhouse, OwnerAllowedGolfCart, OwnerAllowedMotorcycle, PetRestrictions, TenantAllowedGolfCart, TenantAllowedMotorcycle
Bathroom Info
Total Baths: 2.00
Fullbaths: 2
Room Dimensions
Bedroom1: 10x11
Bedroom2: 10x11
Bedroom3: 11x12
GreatRoom: 11x11
Kitchen: 18x11
LivingRoom: 15x16
PrimaryBedroom: 12x15
Room Level
Bedroom1: First
Bedroom2: First
Bedroom3: First
PrimaryBedroom: First
Room Features
Kitchen: BreakfastBar, KitchenIsland, Pantry, StainlessSteelAppliances, SolidSurfaceCounters
Other: BedroomOnMainLevel, EntranceFoyer
Bedroom Info
Beds: 4
Building Info
New Construction: No
Levels: One
Year Built: 2020
Mobile Home Remains: ,No,
Zoning: RES
Style: Ranch
Construction Materials: Masonry, VinylSiding
Builders Name: DR Horton
Builder Model: Claiborne C
Buyer Compensation
Exterior Features
Spa: No
Patio and Porch Features: RearPorch
Pool Features: Community, OutdoorPool
Foundation: Slab
Exterior Features: Porch
Financial
Lease Renewal Option: ,No,
Garage / Parking
Parking Capacity: 6
Garage: Yes
Carport: No
Parking Type: Attached, Garage, TwoCarGarage, GarageDoorOpener
Open Parking: No
Attached Garage: Yes
Garage Spaces: 2
Green / Env Info
Green Energy Efficient: Doors, Windows
Interior Features
Floor Cover: Carpet, Laminate, Tile
Door Features: InsulatedDoors
Fireplace: No
Laundry Features: WasherHookup
Furnished: Unfurnished
Interior Features: Attic, PullDownAtticStairs, PermanentAtticStairs, SplitBedrooms, BreakfastBar, BedroomOnMainLevel, EntranceFoyer, KitchenIsland, StainlessSteelAppliances, SolidSurfaceCounters
Appliances: Dishwasher, Disposal, Microwave, Range
Lot Info
Lease Considered: ,No,
Lease Assignable: ,No,
Acres: 0.20
Land Lease: No
Lot Description: LakeFront, PondOnLot
Misc
Pool Private: No
Pets Allowed: OwnerOnly, Yes
Offer Compensation
Other School Info
Property Info
County: Horry
View: No
Senior Community: No
Stipulation of Sale: None
Habitable Residence: ,No,
Property Sub Type Additional: Detached
Property Attached: No
Security Features: SmokeDetectors
Disclosures: CovenantsRestrictionsDisclosure
Rent Control: No
Construction: Resale
Room Info
Basement: ,No,
Sold Info
Sqft Info
Building Sqft: 2304
Living Area Source: PublicRecords
Sqft: 1777
Tax Info
Unit Info
Utilities / Hvac
Heating: Central, Electric, Gas
Cooling: CentralAir
Electric On Property: No
Cooling: Yes
Utilities Available: CableAvailable, ElectricityAvailable, NaturalGasAvailable, PhoneAvailable, SewerAvailable, UndergroundUtilities, WaterAvailable
Heating: Yes
Water Source: Public
Waterfront / Water
Waterfront: Yes
Waterfront Features: Pond
Schools
Elem: Saint James Elementary School
Middle: Saint James Middle School
High: Saint James High School
Directions
From Myrtle Beach, take Highway 17 Bypass South towards Surfside Beach, and take a right onto Holmestown Road. Stay straight on Holmestown Road, and go through the stop light at the 707 intersection. The Farm at Timberlake will be straight ahead. In .5 miles, take a right onto Ranch View Dr and 6009 Ranch View will be the third home on your left. From Murrells Inlet, take Highway 17 Bypass North towards Myrtle Beach. Exit the Holmestown Road exit on the right and take a left onto Holmestown Road. Stay straight on Holmestown Road, and go through the stop light at the 707 intersection. The Farm at Timberlake will be straight ahead. In .5 miles, take a right onto Ranch View Dr and 6009 Ranch View will be the third home on your left.Courtesy of Bhhs Myrtle Beach Real Estate - Cell: 347-957-3882
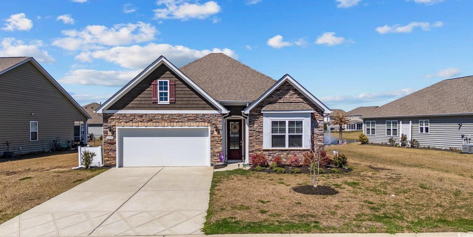
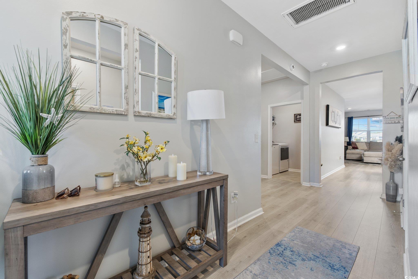

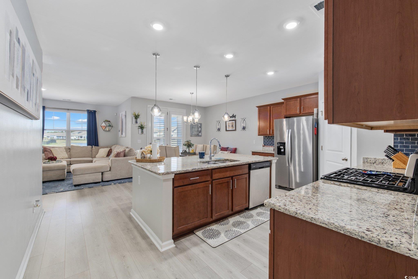
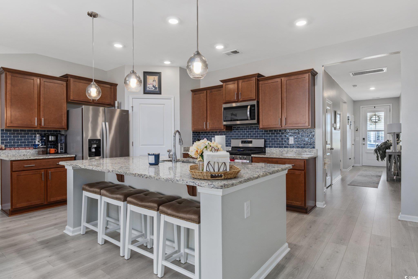
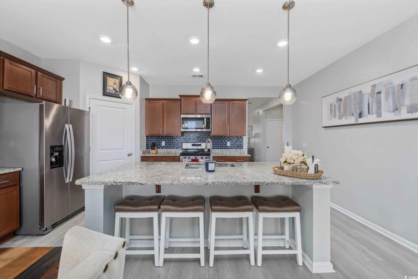
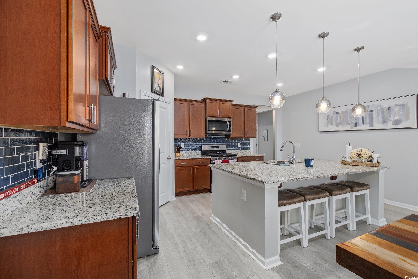
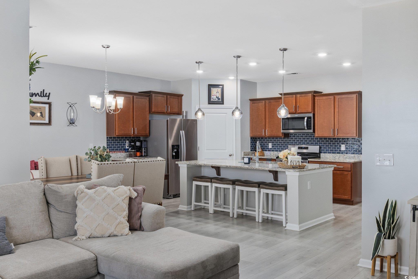

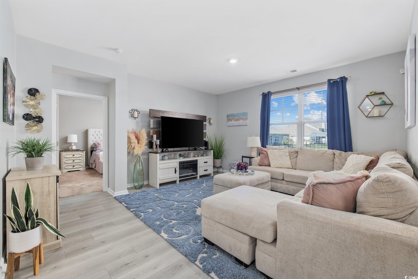
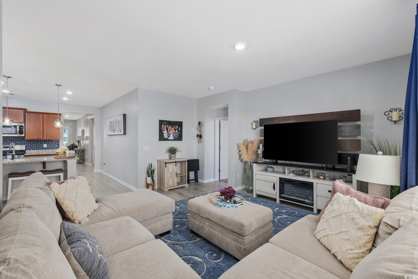


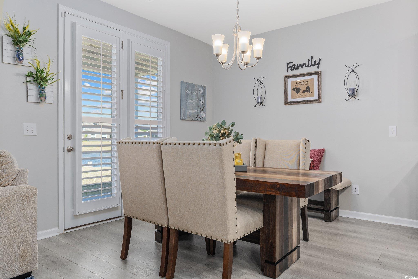
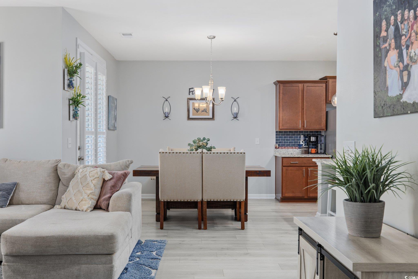
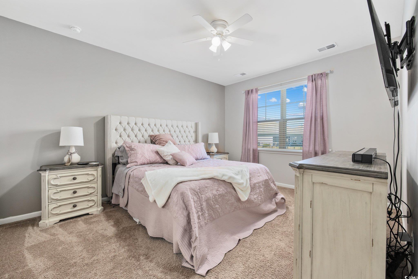

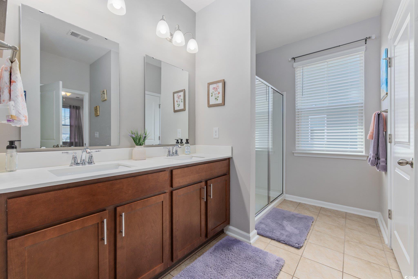
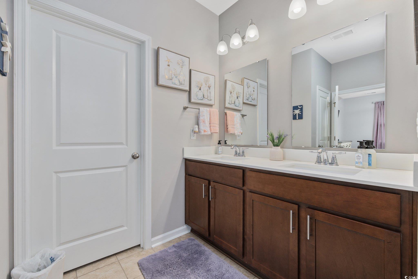
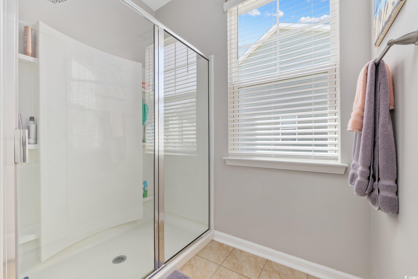
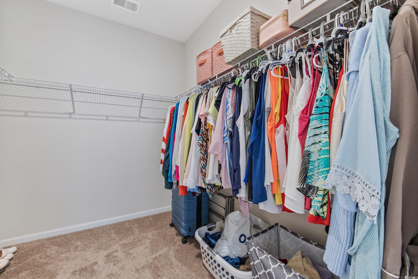
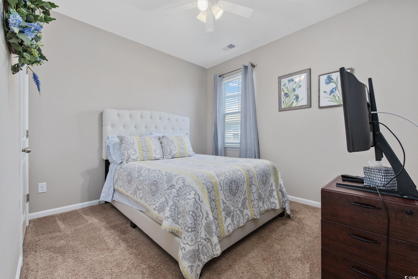
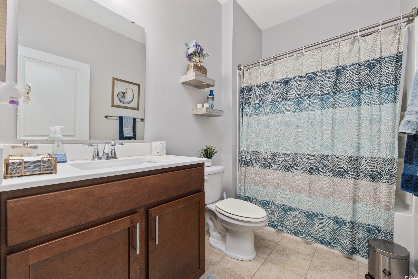
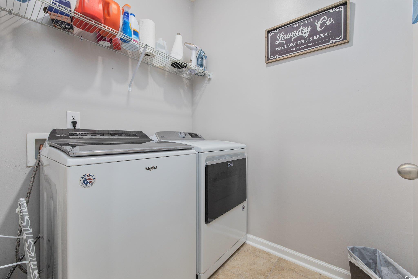
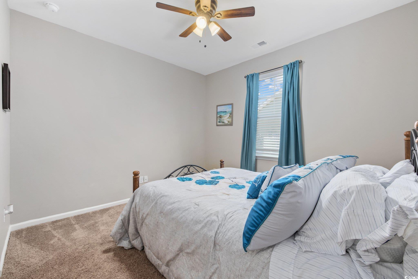
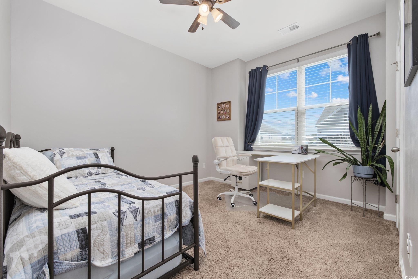
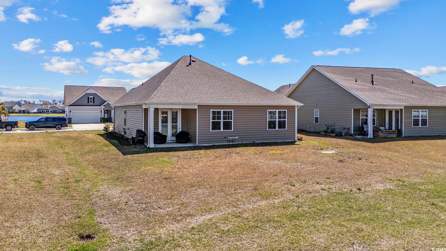

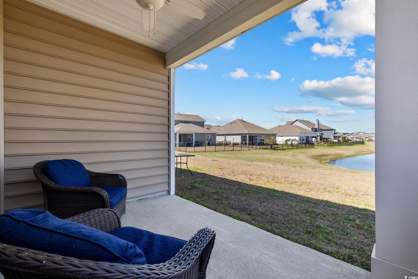
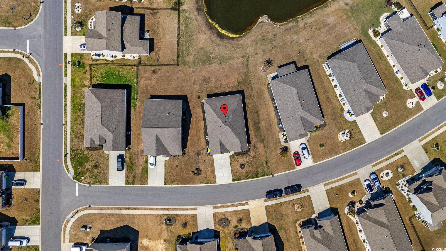
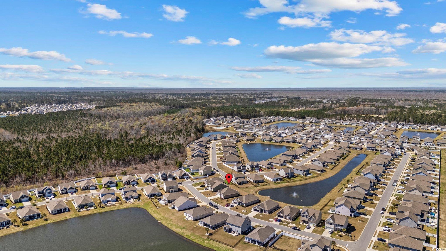
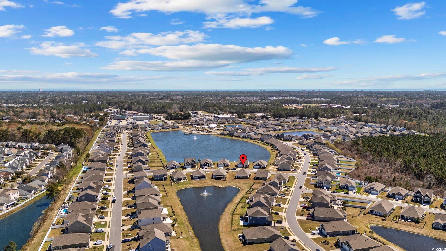
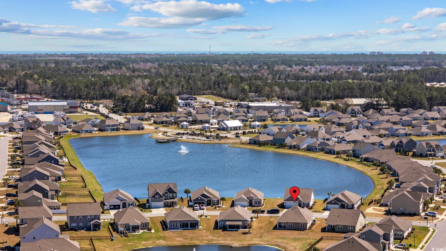
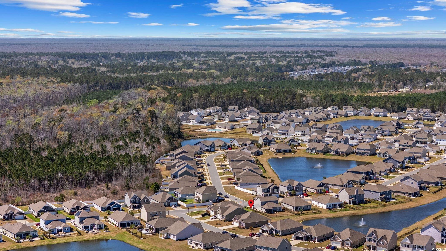
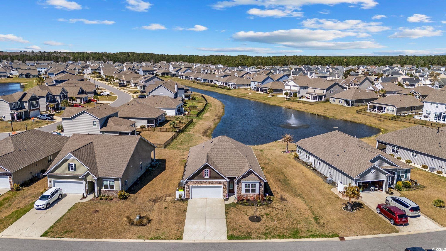

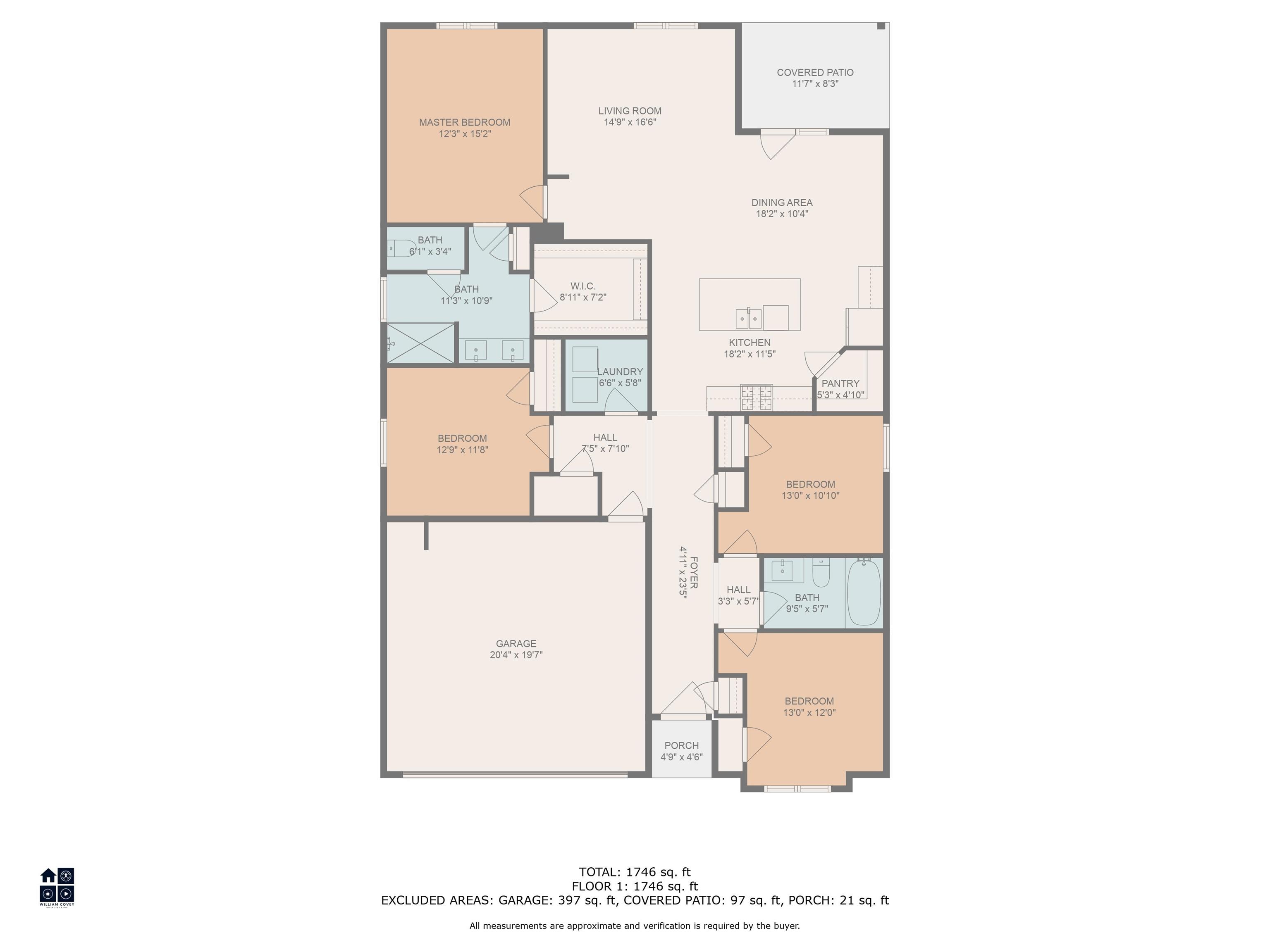
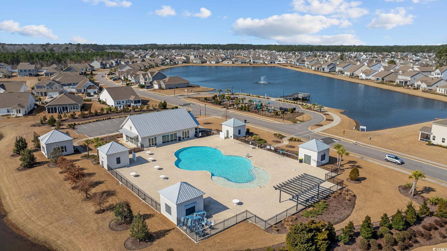
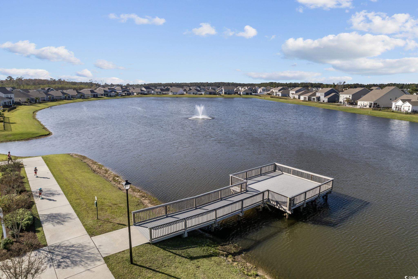
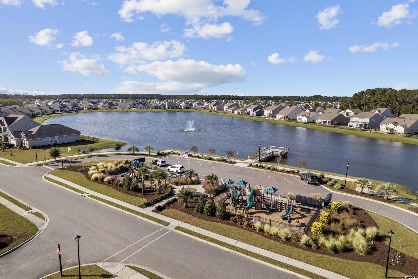

 MLS# 2517744
MLS# 2517744 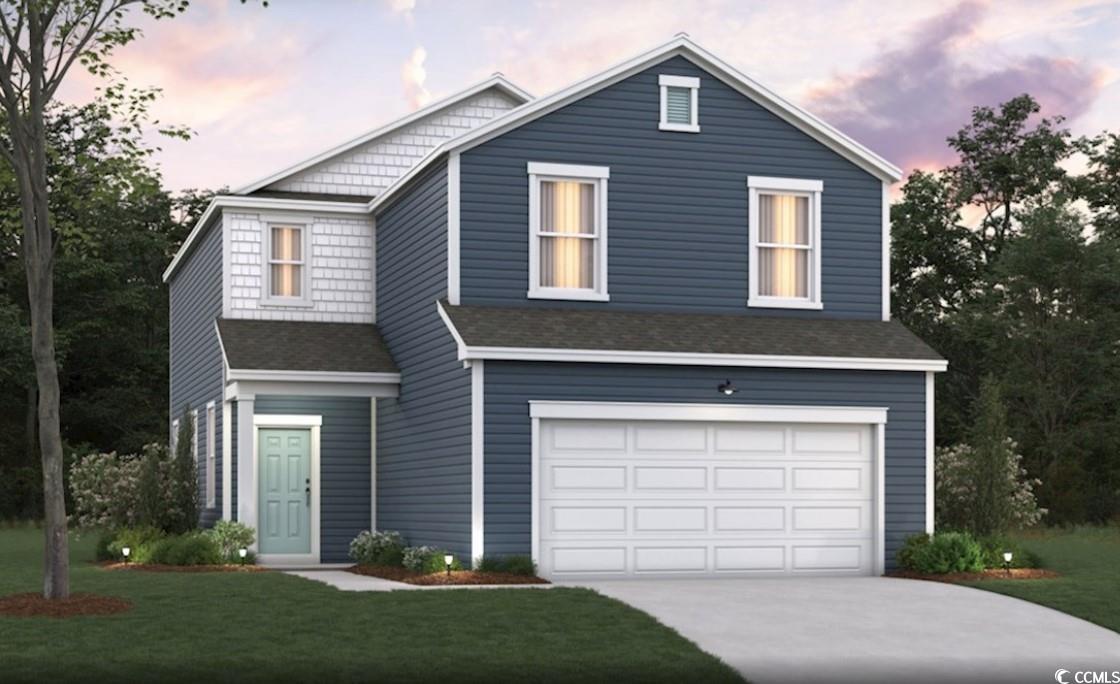
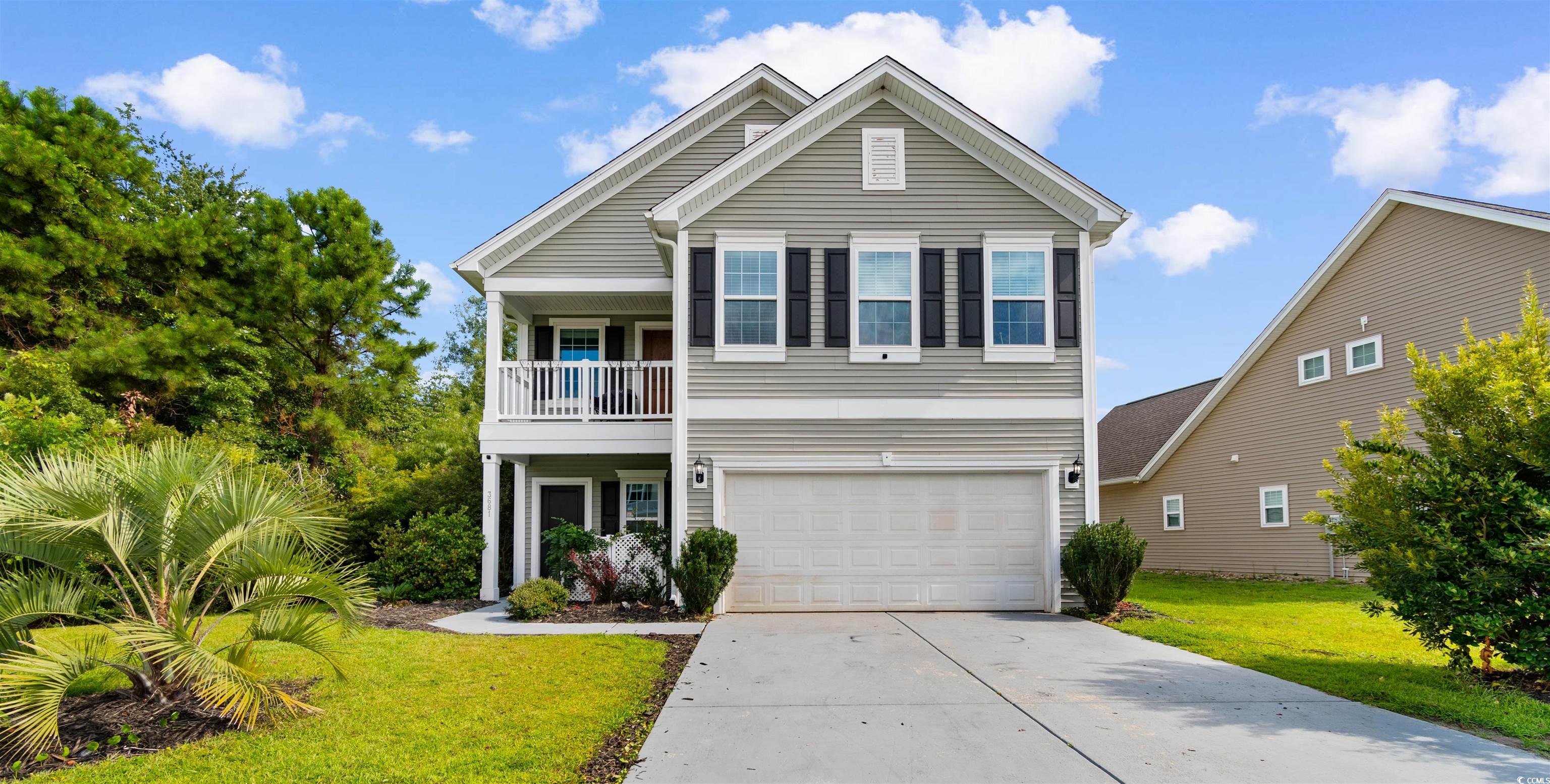
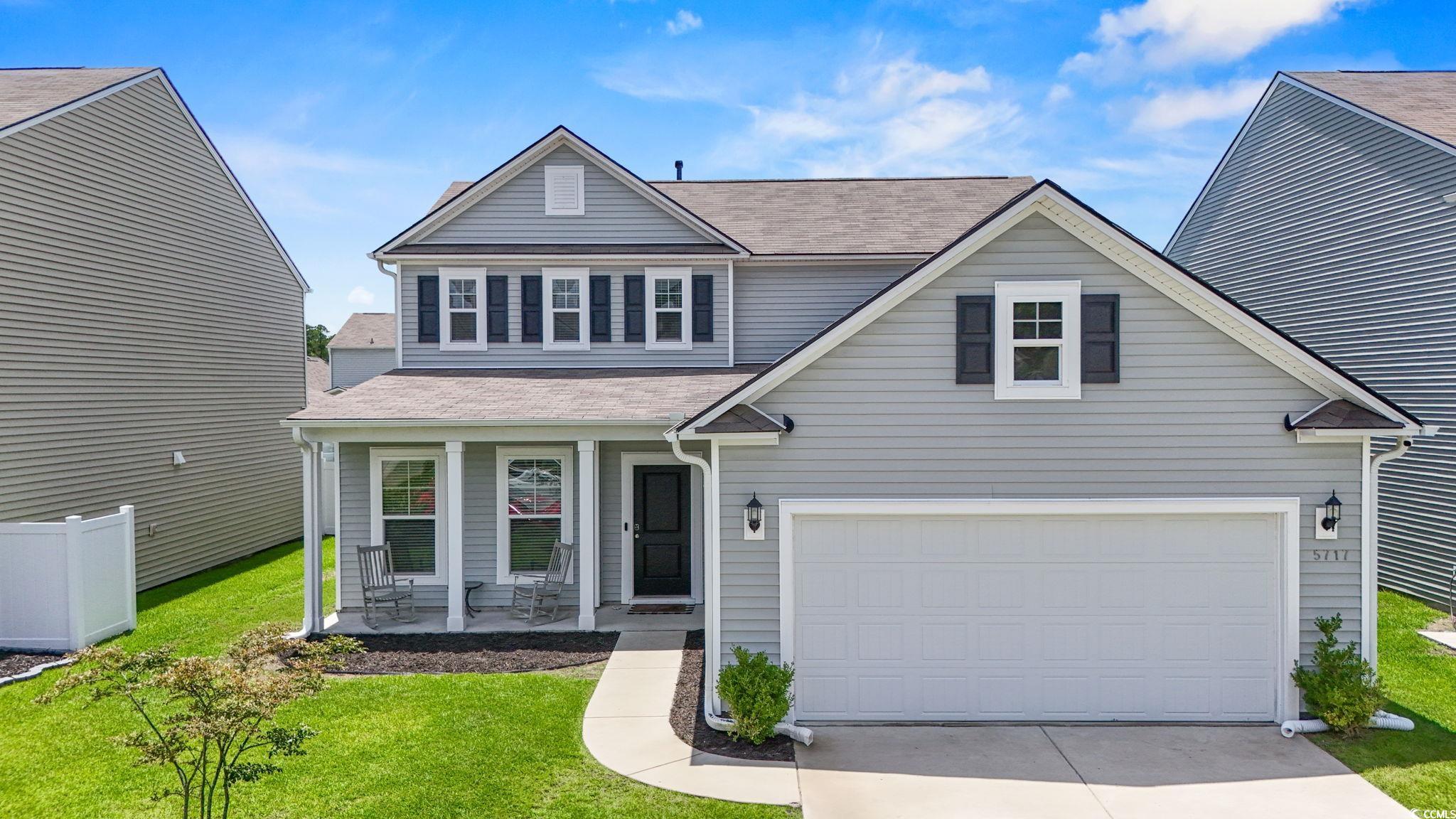

 Provided courtesy of © Copyright 2025 Coastal Carolinas Multiple Listing Service, Inc.®. Information Deemed Reliable but Not Guaranteed. © Copyright 2025 Coastal Carolinas Multiple Listing Service, Inc.® MLS. All rights reserved. Information is provided exclusively for consumers’ personal, non-commercial use, that it may not be used for any purpose other than to identify prospective properties consumers may be interested in purchasing.
Images related to data from the MLS is the sole property of the MLS and not the responsibility of the owner of this website. MLS IDX data last updated on 07-21-2025 2:52 PM EST.
Any images related to data from the MLS is the sole property of the MLS and not the responsibility of the owner of this website.
Provided courtesy of © Copyright 2025 Coastal Carolinas Multiple Listing Service, Inc.®. Information Deemed Reliable but Not Guaranteed. © Copyright 2025 Coastal Carolinas Multiple Listing Service, Inc.® MLS. All rights reserved. Information is provided exclusively for consumers’ personal, non-commercial use, that it may not be used for any purpose other than to identify prospective properties consumers may be interested in purchasing.
Images related to data from the MLS is the sole property of the MLS and not the responsibility of the owner of this website. MLS IDX data last updated on 07-21-2025 2:52 PM EST.
Any images related to data from the MLS is the sole property of the MLS and not the responsibility of the owner of this website.