Viewing Listing MLS# 2502213
Myrtle Beach, SC 29579
- 3Beds
- 2Full Baths
- 1Half Baths
- 1,831SqFt
- 2023Year Built
- BUnit #
- MLS# 2502213
- Residential
- Condominium
- Active
- Approx Time on Market5 months, 22 days
- AreaMyrtle Beach Area--South of 501 Between West Ferry & Burcale
- CountyHorry
- Subdivision Forest Pines Townhomes
Overview
Welcome to the beautiful community of Forest Pines! This charming residential townhome community offers a tranquil setting while keeping you close to Myrtle Beachs main attractions. This two-story, middle-unit townhome with a two-car garage features a spacious master bedroom with two walk-in closets and an upgraded master bath with dual showerheads. The kitchen boasts stainless steel appliances, 42-inch cabinets, quartz countertops, and more! Elegant wainscoting and trim detailing enhance the foyer and loft area, adding character and charm. The garage is beautifully finished with epoxy flooring and painted walls, giving it a polished lookperfect for a flex space, home gym, workspace, or traditional garage use. Outside, enjoy a private patio with a tree-lined backdrop, offering additional privacy from the road. This stunning townhome is ideal as a primary residence or second home, with short-term rentals not permitted, ensuring a peaceful neighborhood atmosphere. Schedule your showing today and make this beautiful home yours!
Agriculture / Farm
Grazing Permits Blm: ,No,
Horse: No
Grazing Permits Forest Service: ,No,
Grazing Permits Private: ,No,
Irrigation Water Rights: ,No,
Farm Credit Service Incl: ,No,
Crops Included: ,No,
Association Fees / Info
Hoa Frequency: Monthly
Hoa Fees: 453
Hoa: 1
Hoa Includes: CommonAreas, Insurance, MaintenanceGrounds, Pools, Trash
Community Features: GolfCartsOk, LongTermRentalAllowed, Pool
Assoc Amenities: OwnerAllowedGolfCart, OwnerAllowedMotorcycle, PetRestrictions, Trash
Bathroom Info
Total Baths: 3.00
Halfbaths: 1
Fullbaths: 2
Room Dimensions
Bedroom1: 13'x13'1
Bedroom2: 11'4x11'6
GreatRoom: 14'10x18'6
Kitchen: 12'2x22
PrimaryBedroom: 14'x16'5
Room Level
Bedroom1: Second
Bedroom2: Second
PrimaryBedroom: Second
Room Features
DiningRoom: KitchenDiningCombo
Kitchen: KitchenExhaustFan, KitchenIsland, Pantry, StainlessSteelAppliances, SolidSurfaceCounters
Other: EntranceFoyer, Loft
Bedroom Info
Beds: 3
Building Info
New Construction: No
Levels: Two
Year Built: 2023
Mobile Home Remains: ,No,
Zoning: Res
Style: LowRise
Construction Materials: VinylSiding
Entry Level: 1
Buyer Compensation
Exterior Features
Spa: No
Patio and Porch Features: Patio
Pool Features: Community, OutdoorPool
Foundation: Slab
Exterior Features: Patio
Financial
Lease Renewal Option: ,No,
Garage / Parking
Garage: Yes
Carport: No
Parking Type: TwoCarGarage, Private, GarageDoorOpener
Open Parking: No
Attached Garage: No
Garage Spaces: 2
Green / Env Info
Interior Features
Floor Cover: Carpet, LuxuryVinyl, LuxuryVinylPlank, Tile
Fireplace: No
Laundry Features: WasherHookup
Furnished: Unfurnished
Interior Features: EntranceFoyer, KitchenIsland, Loft, StainlessSteelAppliances, SolidSurfaceCounters
Appliances: Dishwasher, Disposal, Microwave, Range, Refrigerator, RangeHood
Lot Info
Lease Considered: ,No,
Lease Assignable: ,No,
Acres: 0.00
Land Lease: No
Lot Description: Rectangular, RectangularLot
Misc
Pool Private: No
Pets Allowed: OwnerOnly, Yes
Offer Compensation
Other School Info
Property Info
County: Horry
View: No
Senior Community: No
Stipulation of Sale: None
Habitable Residence: ,No,
Property Sub Type Additional: Condominium
Property Attached: No
Security Features: SmokeDetectors
Disclosures: CovenantsRestrictionsDisclosure,SellerDisclosure
Rent Control: No
Construction: Resale
Room Info
Basement: ,No,
Sold Info
Sqft Info
Building Sqft: 2214
Living Area Source: PublicRecords
Sqft: 1831
Tax Info
Unit Info
Unit: B
Utilities / Hvac
Heating: Central, Electric
Cooling: CentralAir
Electric On Property: No
Cooling: Yes
Utilities Available: ElectricityAvailable, PhoneAvailable, SewerAvailable, TrashCollection
Heating: Yes
Waterfront / Water
Waterfront: No
Courtesy of Cb Sea Coast Advantage Cf - Office: 843-903-4400





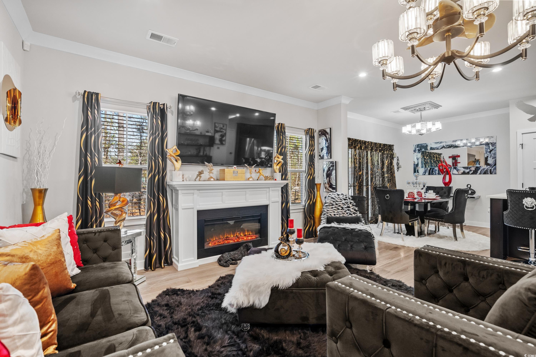
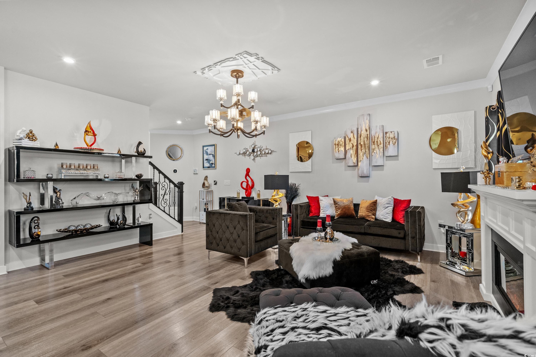


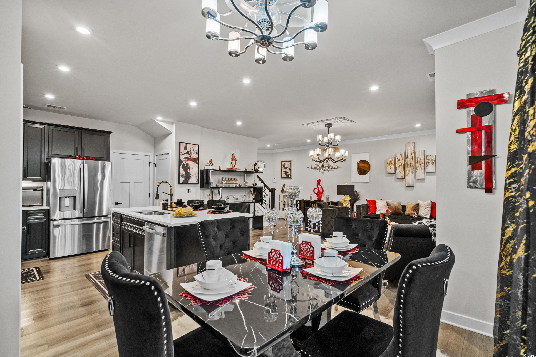
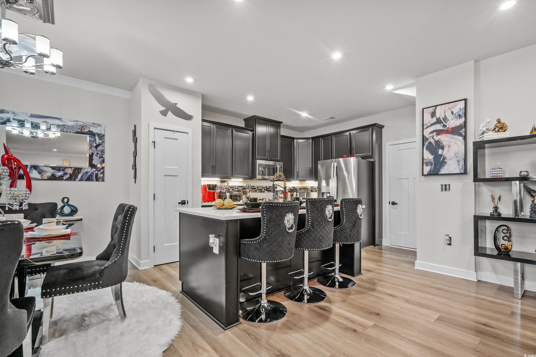
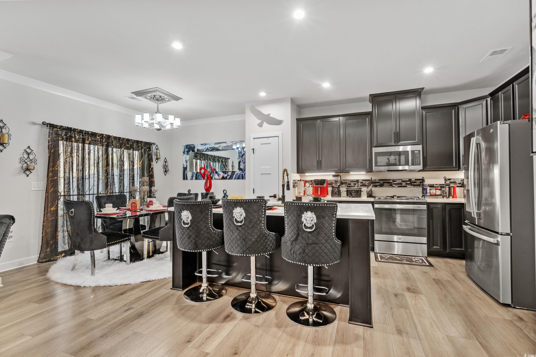



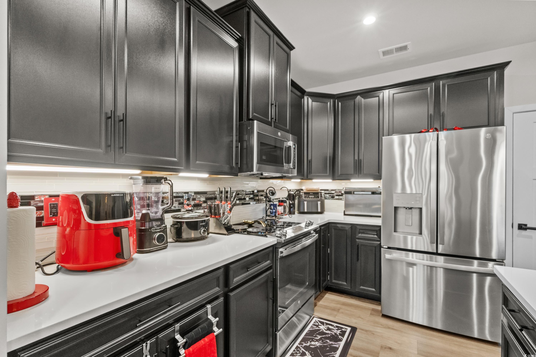



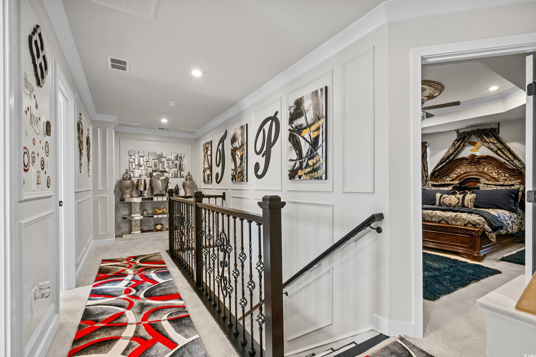
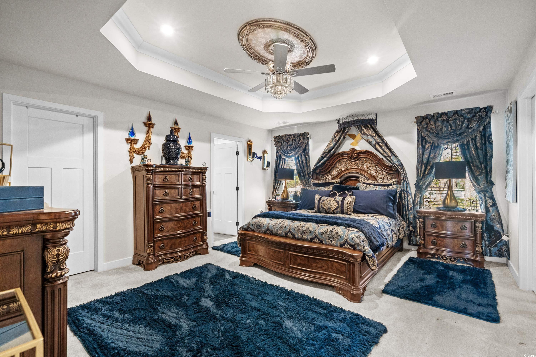
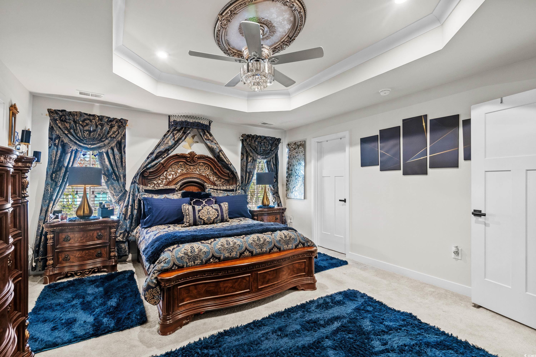

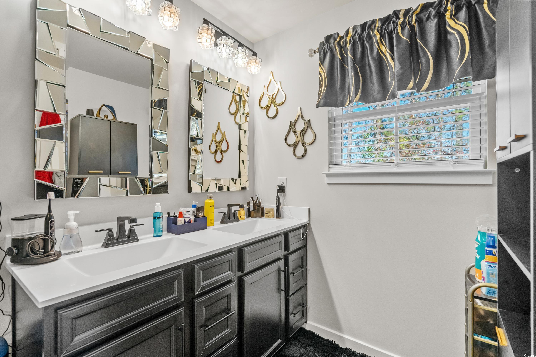
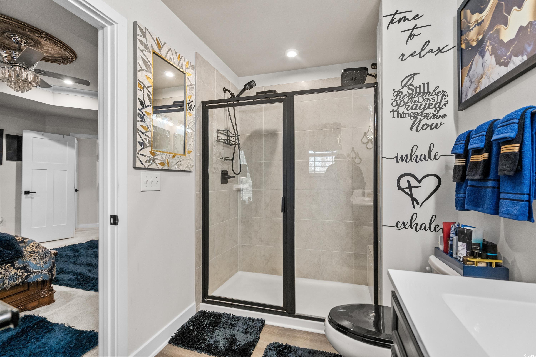
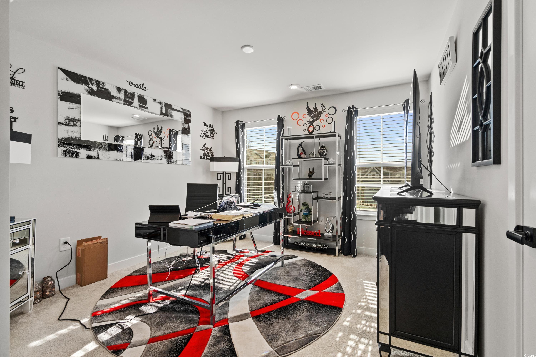
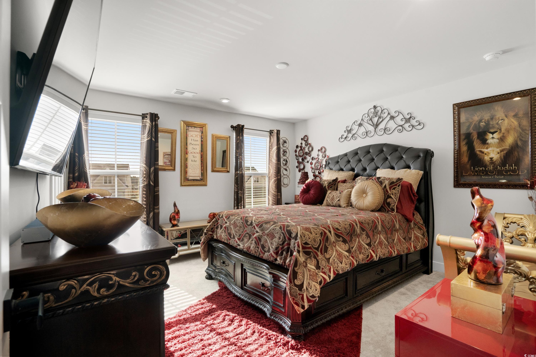


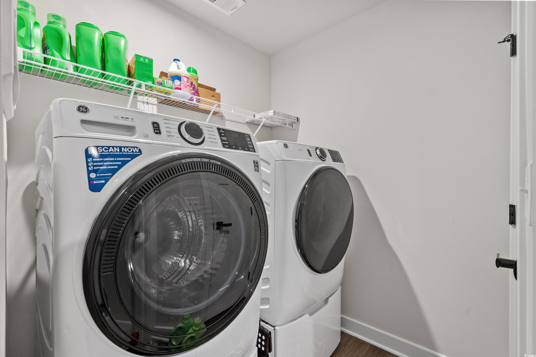
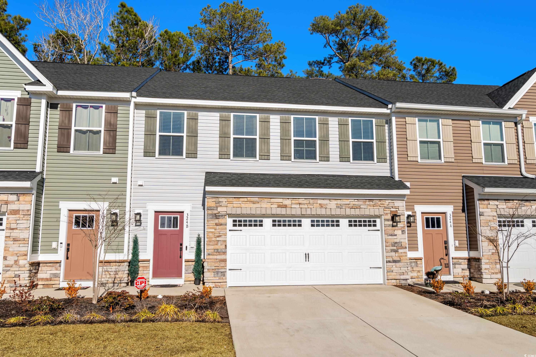


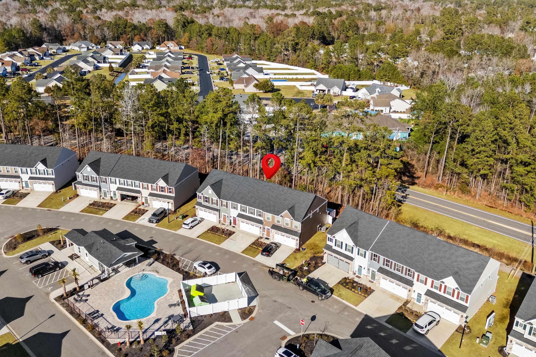

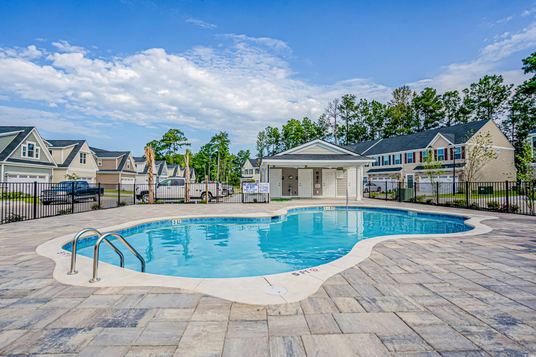
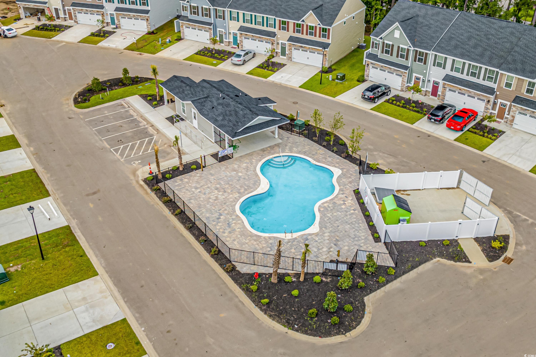


 MLS# 2516869
MLS# 2516869 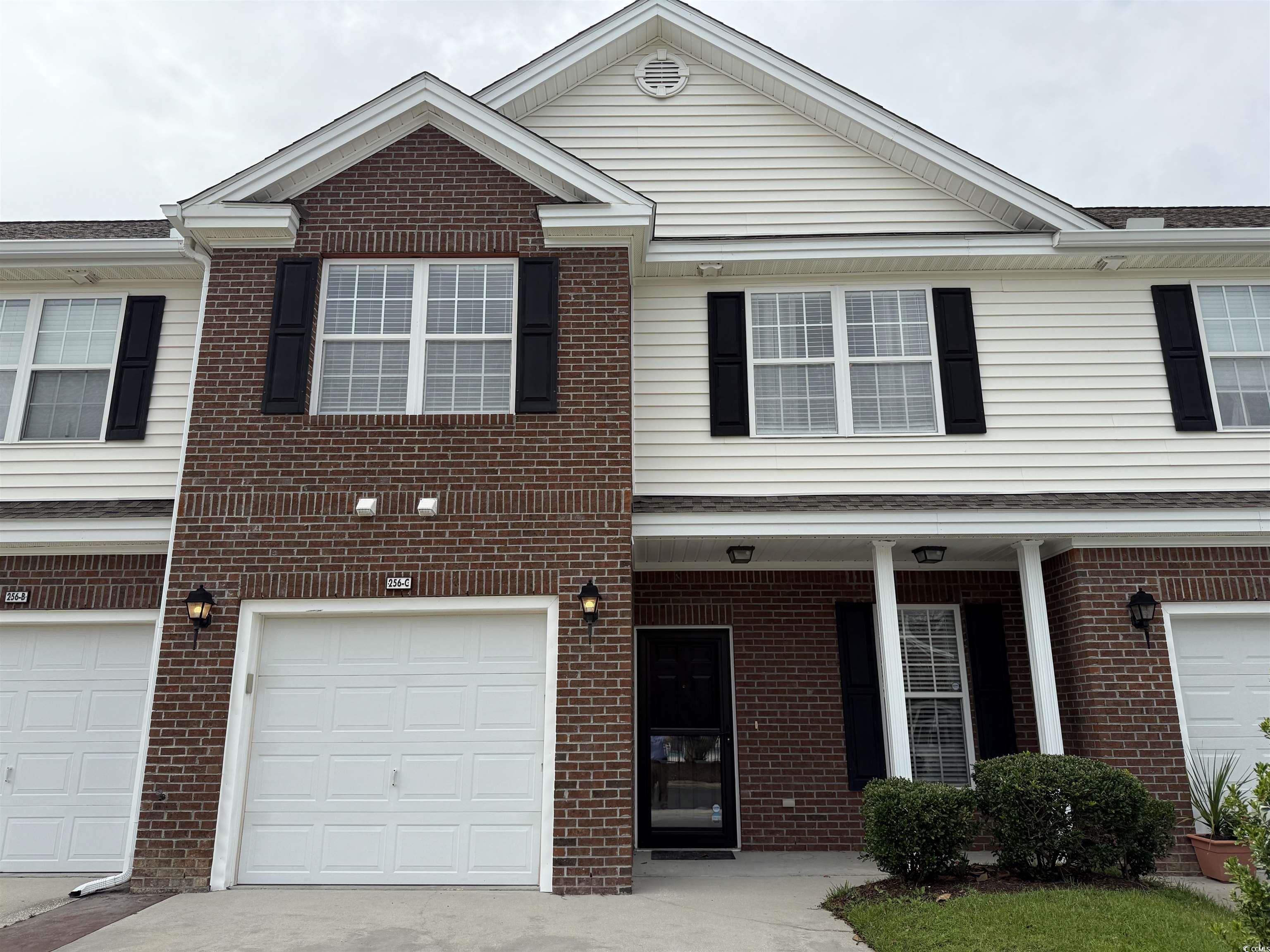


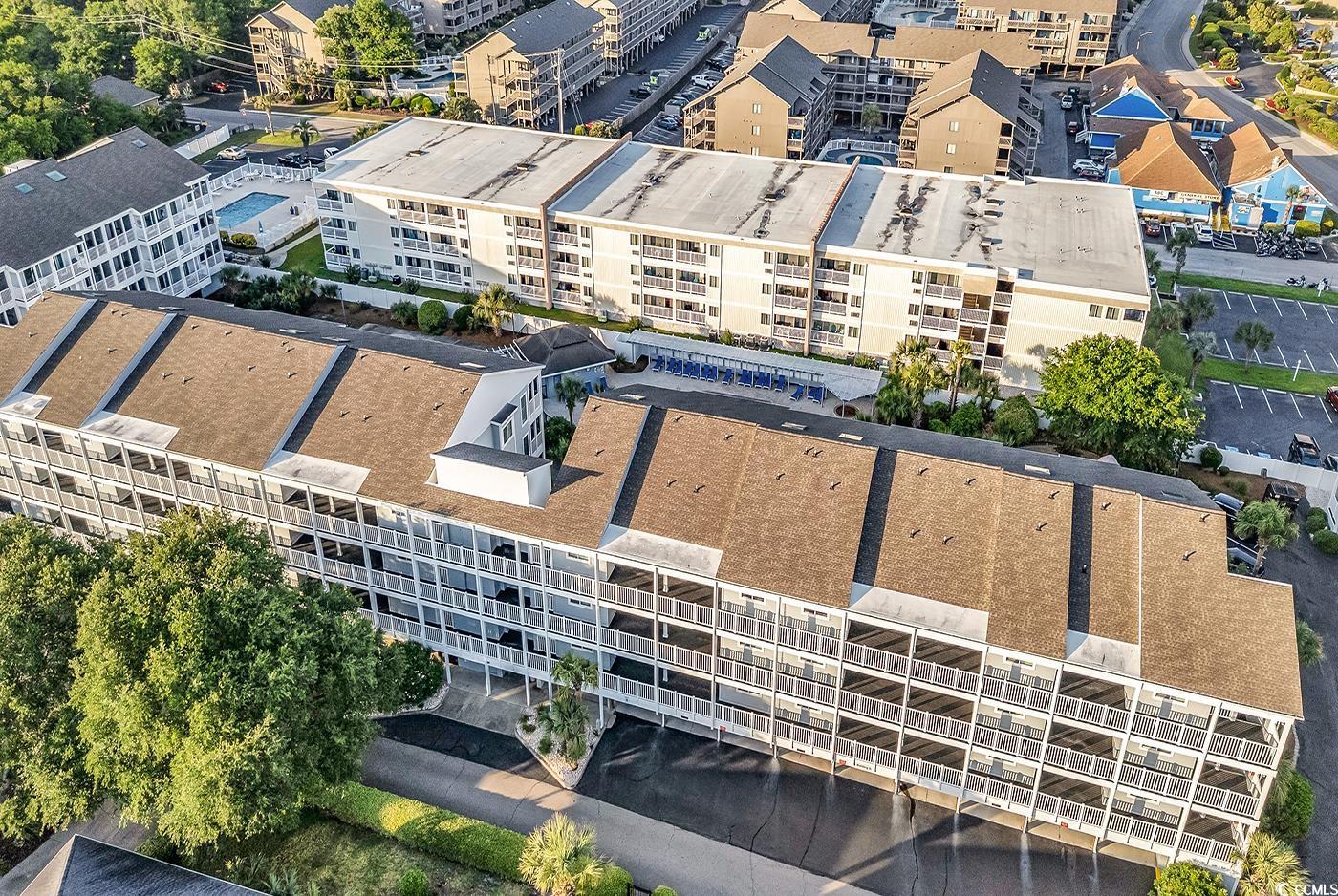
 Provided courtesy of © Copyright 2025 Coastal Carolinas Multiple Listing Service, Inc.®. Information Deemed Reliable but Not Guaranteed. © Copyright 2025 Coastal Carolinas Multiple Listing Service, Inc.® MLS. All rights reserved. Information is provided exclusively for consumers’ personal, non-commercial use, that it may not be used for any purpose other than to identify prospective properties consumers may be interested in purchasing.
Images related to data from the MLS is the sole property of the MLS and not the responsibility of the owner of this website. MLS IDX data last updated on 07-21-2025 6:38 AM EST.
Any images related to data from the MLS is the sole property of the MLS and not the responsibility of the owner of this website.
Provided courtesy of © Copyright 2025 Coastal Carolinas Multiple Listing Service, Inc.®. Information Deemed Reliable but Not Guaranteed. © Copyright 2025 Coastal Carolinas Multiple Listing Service, Inc.® MLS. All rights reserved. Information is provided exclusively for consumers’ personal, non-commercial use, that it may not be used for any purpose other than to identify prospective properties consumers may be interested in purchasing.
Images related to data from the MLS is the sole property of the MLS and not the responsibility of the owner of this website. MLS IDX data last updated on 07-21-2025 6:38 AM EST.
Any images related to data from the MLS is the sole property of the MLS and not the responsibility of the owner of this website.