Viewing Listing MLS# 2500572
Murrells Inlet, SC 29576
- 1Beds
- 2Full Baths
- N/AHalf Baths
- 667SqFt
- 1984Year Built
- 702Unit #
- MLS# 2500572
- Residential
- Condominium
- Active
- Approx Time on Market6 months, 18 days
- AreaGarden City Mainland & Pennisula
- CountyHorry
- Subdivision Royal Garden
Overview
Welcome to your slice of paradise in Murrells Inlet! This stunning 7th-floor condo at the Royal Garden Resort offers breathtaking, unobstructed views of the sparkling Atlantic Ocean. With 1 spacious bedroom and 2 full baths, this property is perfect as a vacation getaway, investment property, or full-time residence. Step inside to discover an inviting open layout designed to maximize comfort and oceanfront living. The living area flows seamlessly to your private balcony, where you'll enjoy your morning coffee or evening cocktails while soaking in the sights and sounds of the ocean. Royal Garden Resort is packed with amenities, including: Indoor heated pool and hot tub for year-round enjoyment. Outdoor pool, kiddie pool, and private walkway to the beach. Ocean-side bar & grill area. Outdoor shower for convenience after beach days. Covered parking garage with two parking spots included. Access is a breeze with three elevators serving the building, ensuring comfort and convenience for all. Don't miss this rare opportunity to own a direct oceanfront condo in a resort with everything you need to enjoy coastal living to the fullest. Schedule your private showing today and make your beachside dreams a reality!
Agriculture / Farm
Grazing Permits Blm: ,No,
Horse: No
Grazing Permits Forest Service: ,No,
Grazing Permits Private: ,No,
Irrigation Water Rights: ,No,
Farm Credit Service Incl: ,No,
Crops Included: ,No,
Association Fees / Info
Hoa Frequency: Monthly
Hoa Fees: 783
Hoa: 1
Hoa Includes: AssociationManagement, CommonAreas, CableTv, Insurance, Internet, MaintenanceGrounds, PestControl, Pools, RecreationFacilities, Sewer, Security, Trash, Water
Community Features: LongTermRentalAllowed, Pool, ShortTermRentalAllowed, Waterfront
Assoc Amenities: PetRestrictions, Security, Elevators
Bathroom Info
Total Baths: 2.00
Fullbaths: 2
Room Features
DiningRoom: KitchenDiningCombo, LivingDiningRoom
Kitchen: BreakfastBar, KitchenIsland
PrimaryBathroom: TubShower
Bedroom Info
Beds: 1
Building Info
New Construction: No
Levels: One
Year Built: 1984
Mobile Home Remains: ,No,
Zoning: RR
Style: HighRise
Construction Materials: Concrete, Steel
Entry Level: 7
Buyer Compensation
Exterior Features
Spa: No
Patio and Porch Features: Balcony
Pool Features: Community, OutdoorPool
Exterior Features: Balcony, Elevator
Financial
Lease Renewal Option: ,No,
Garage / Parking
Garage: Yes
Carport: No
Parking Type: Garage, Private
Open Parking: No
Attached Garage: No
Green / Env Info
Interior Features
Floor Cover: LuxuryVinyl, LuxuryVinylPlank, Tile
Fireplace: No
Laundry Features: WasherHookup
Furnished: Furnished
Interior Features: WindowTreatments, BreakfastBar, KitchenIsland
Appliances: Dishwasher, Microwave, Range, Refrigerator, Dryer, Washer
Lot Info
Lease Considered: ,No,
Lease Assignable: ,No,
Acres: 0.00
Land Lease: No
Lot Description: FloodZone, OutsideCityLimits
Misc
Pool Private: No
Pets Allowed: OwnerOnly, Yes
Offer Compensation
Other School Info
Property Info
County: Horry
View: Yes
Senior Community: No
Stipulation of Sale: None
Habitable Residence: ,No,
View: Ocean
Property Sub Type Additional: Condominium
Property Attached: No
Security Features: SmokeDetectors, SecurityService
Disclosures: CovenantsRestrictionsDisclosure
Rent Control: No
Construction: Resale
Room Info
Basement: ,No,
Sold Info
Sqft Info
Building Sqft: 667
Living Area Source: Assessor
Sqft: 667
Tax Info
Unit Info
Unit: 702
Utilities / Hvac
Heating: Central, Electric
Cooling: CentralAir
Electric On Property: No
Cooling: Yes
Utilities Available: ElectricityAvailable, SewerAvailable, WaterAvailable
Heating: Yes
Water Source: Public
Waterfront / Water
Waterfront: Yes
Waterfront Features: OceanFront
Schools
Elem: Seaside Elementary School
Middle: Saint James Middle School
High: Saint James High School
Courtesy of James W Smith Real Estate Co
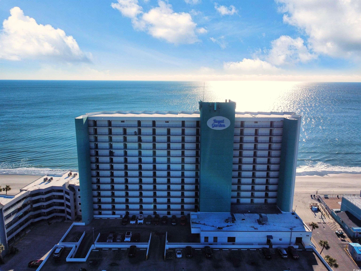
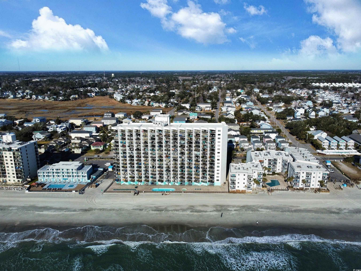
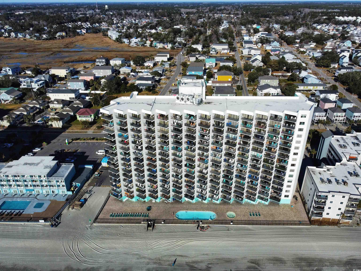
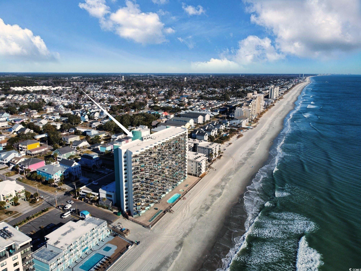
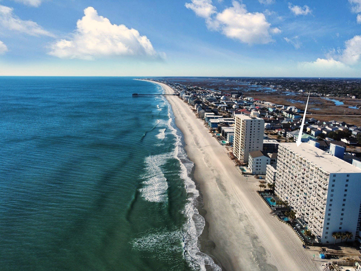
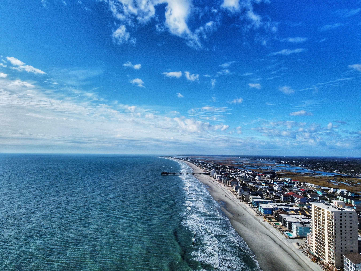
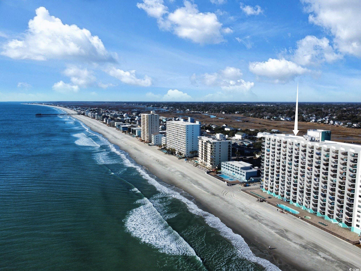
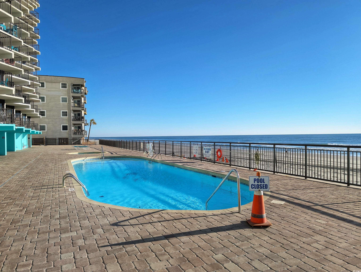
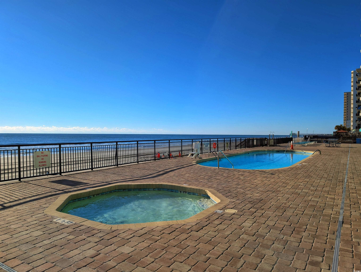
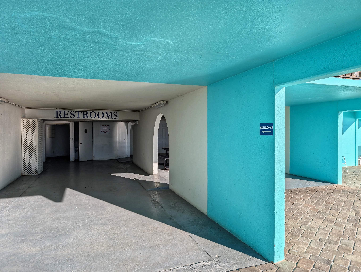
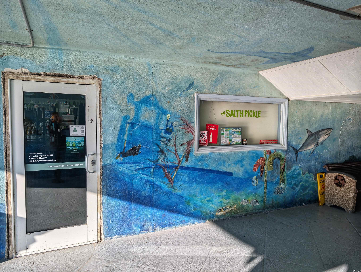
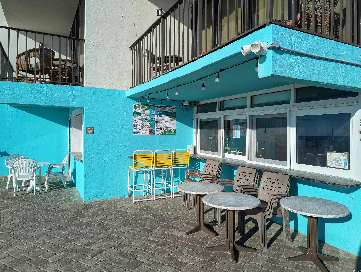
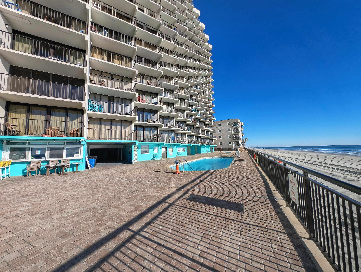
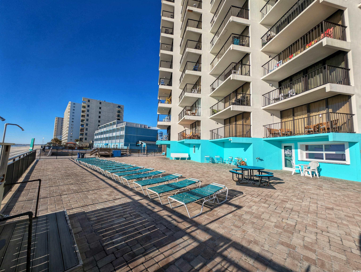
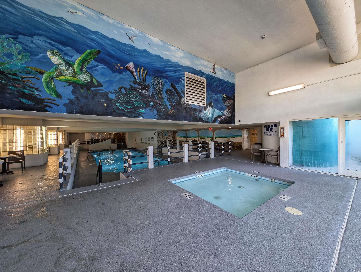
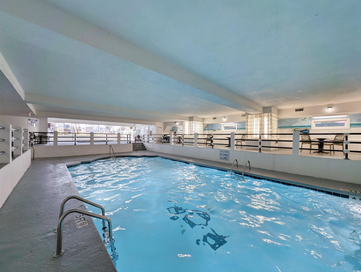
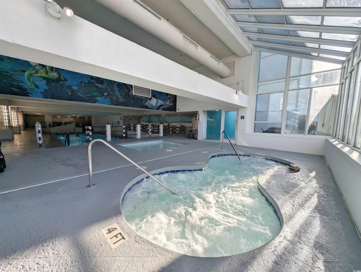
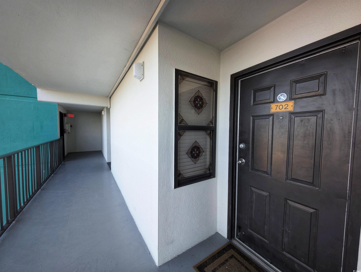
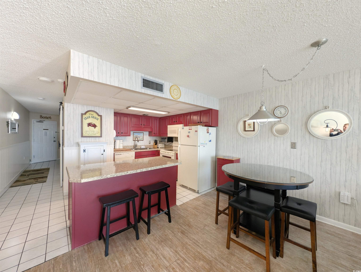
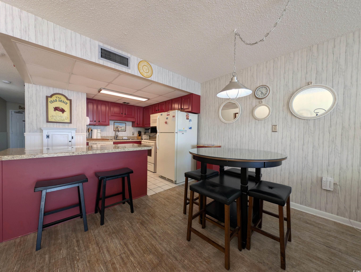
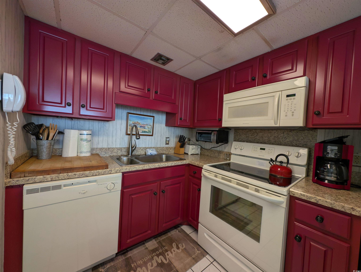
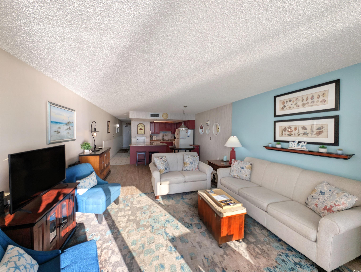
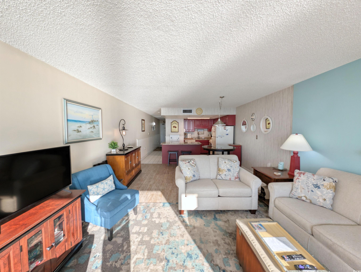
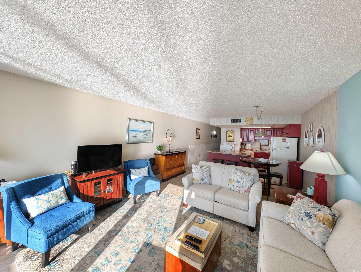
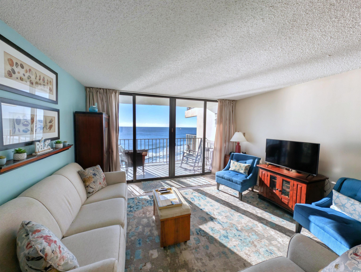
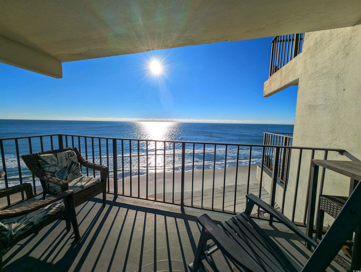
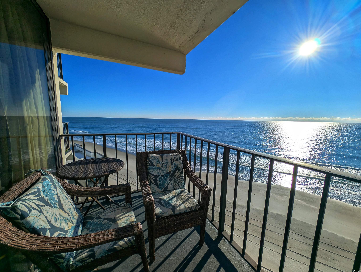
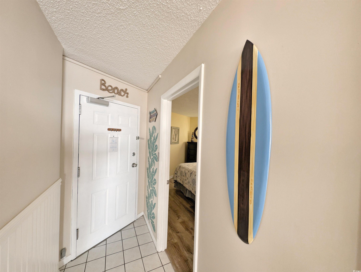
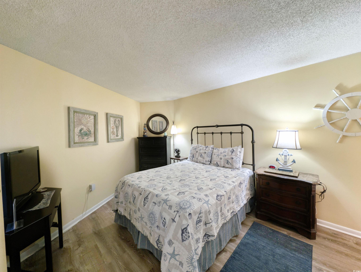
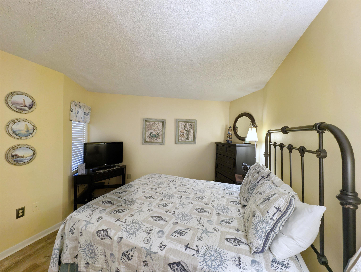
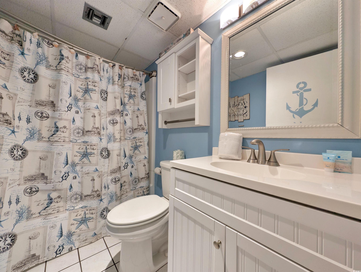
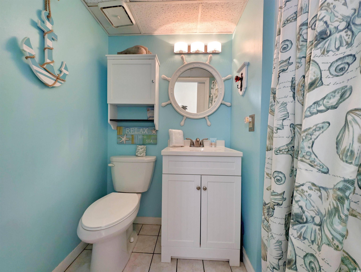
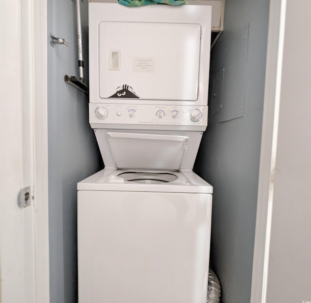
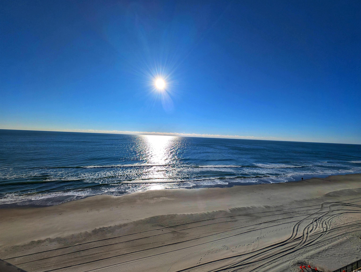
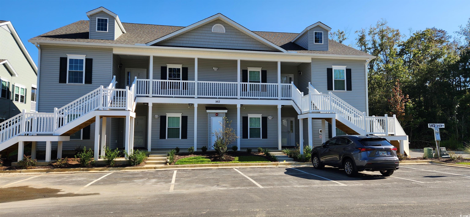
 MLS# 2517500
MLS# 2517500 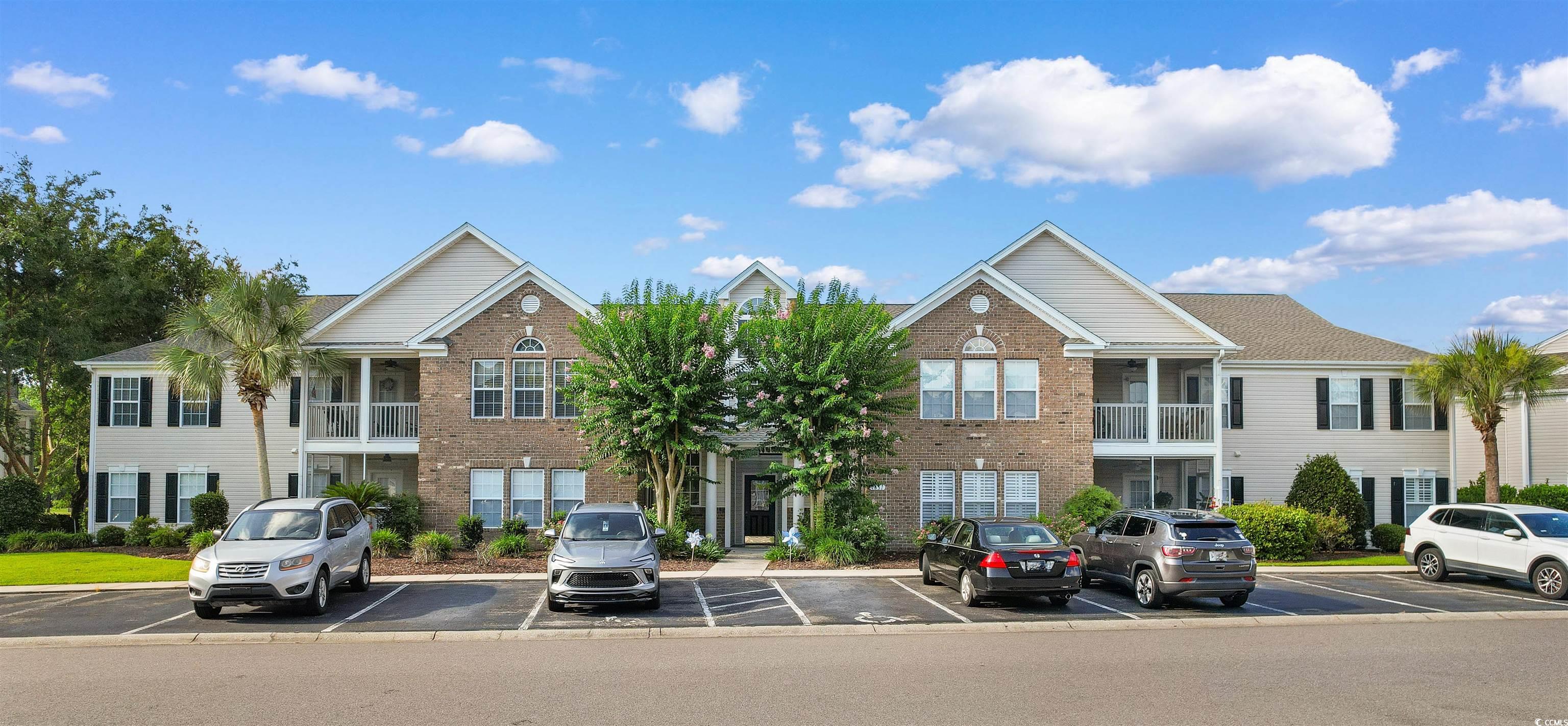
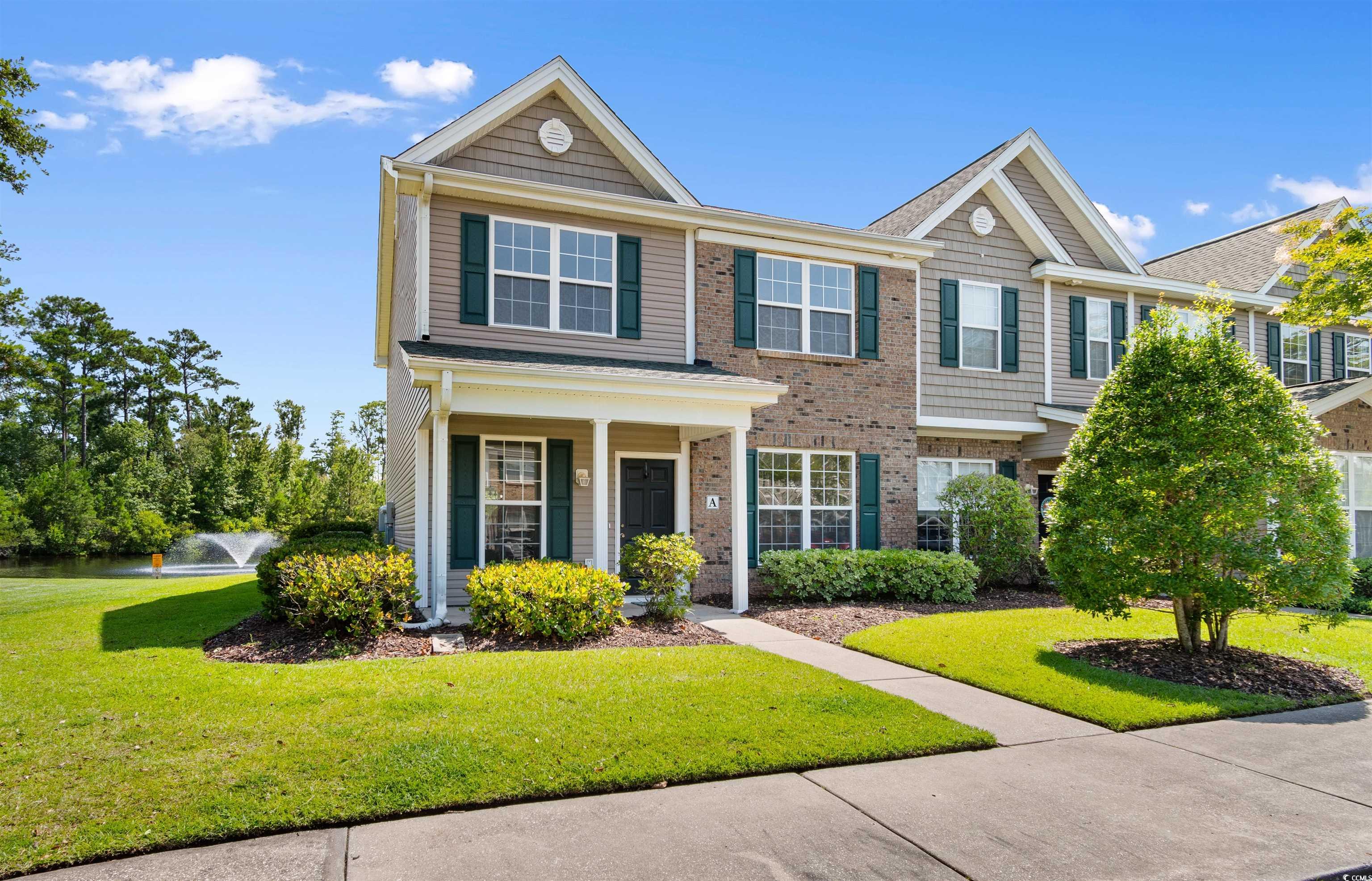

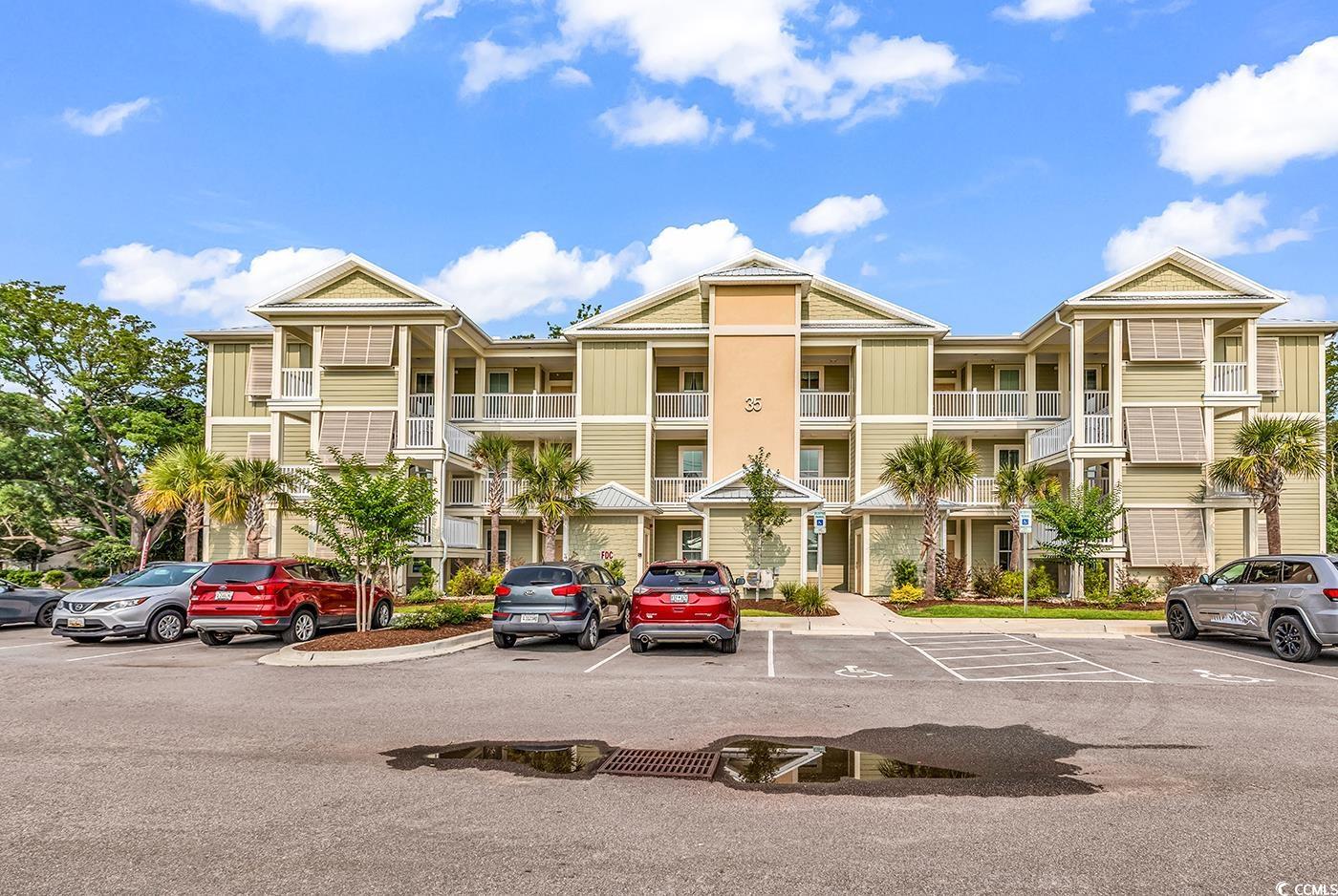
 Provided courtesy of © Copyright 2025 Coastal Carolinas Multiple Listing Service, Inc.®. Information Deemed Reliable but Not Guaranteed. © Copyright 2025 Coastal Carolinas Multiple Listing Service, Inc.® MLS. All rights reserved. Information is provided exclusively for consumers’ personal, non-commercial use, that it may not be used for any purpose other than to identify prospective properties consumers may be interested in purchasing.
Images related to data from the MLS is the sole property of the MLS and not the responsibility of the owner of this website. MLS IDX data last updated on 07-21-2025 9:30 PM EST.
Any images related to data from the MLS is the sole property of the MLS and not the responsibility of the owner of this website.
Provided courtesy of © Copyright 2025 Coastal Carolinas Multiple Listing Service, Inc.®. Information Deemed Reliable but Not Guaranteed. © Copyright 2025 Coastal Carolinas Multiple Listing Service, Inc.® MLS. All rights reserved. Information is provided exclusively for consumers’ personal, non-commercial use, that it may not be used for any purpose other than to identify prospective properties consumers may be interested in purchasing.
Images related to data from the MLS is the sole property of the MLS and not the responsibility of the owner of this website. MLS IDX data last updated on 07-21-2025 9:30 PM EST.
Any images related to data from the MLS is the sole property of the MLS and not the responsibility of the owner of this website.