Viewing Listing MLS# 2226713
North Myrtle Beach, SC 29582
- 3Beds
- 3Full Baths
- 1Half Baths
- 2,932SqFt
- 1965Year Built
- 0.40Acres
- MLS# 2226713
- Residential
- Detached
- Sold
- Approx Time on Market4 months,
- AreaNorth Myrtle Beach Area--Ocean Drive
- CountyHorry
- SubdivisionTilghman Estates
Overview
RARE LISTING only 2 blocks from the ocean in North Myrtle Beach, SC. If you're tired of looking at every cookie-cutter house on the market and would really love for your next home to have character, class, and charm, then 1202 Prince William Road is YOUR new home. You can rarely find a home like this for sale in such an ideal location. Your 3 bedroom / 3.5 bathroom stately single-level home sets up on a bluff higher than most homes this close to the ocean. There are plenty of awesome features of this home including: A 2 car garage * Large circular driveway * Brick-pavered entry walkway * Etched glass front door *Tiled floor foyer * Large rear porch * Additional rear screened-in porch * LAKE VIEW * Separate well for lawn irrigation * NO HOA * Gutters * Mature landscaping * Only 2 blocks to the beach! As soon as you enter into the foyer of this spacious home, the large kitchen will be to your right. The kitchen features: 12"" tiled floors; Corian countertops; white undermount sink; goose-neck faucet; white 36"" cabinets with crown molding; angled beam ceiling; stainless steel refrigerator; white stove/oven; white dishwasher; and white brick accent wall (which is the rear side of the fireplace in the living room). Located off of the kitchen is the LARGEST LAUNDRY room I've ever seen with tile floors and tons of storage cabinets. There's also a small workshop area with peg-boards in this area, as well as access to the outside rear yard and the garage. The over-sized living room features wood floors, a propane fireplace, angled beam ceiling, accent lighting, and enough room for a dining area (which has great views of the lake). Once you enter the foyer and turn left, there is a guest 1/2 bath immediately to your left. Then there are 2 guest bedrooms (each with a small walk-in closet) down this hallway, and 2 bathrooms with their own sink and commode area and then a tub/shower combo for the 2 guest bedrooms to share. There are also 2 large closets along this hallway - one is a coat closet and the other is a linen closet. At the end of the hallway on the rear of the home is the HUGE primary suite with plenty of room for a sitting area, a walk-in closet, an en-suite bathroom (with double sinks, a linen closet, crown molding, and a tub/shower combo), and a door leading right out to the screened-in porch overlooking the lake. I'm guessing you will most likely find yourself spending a large portion of your time at home on the HUGE rear sun porch with plenty of floor-to-ceiling windows to enjoy the lake and natural views. There's also a built-in hot tub in this room, along with a complete 3rd bathroom - ideal for getting out of the hot tub and rinsing off. This special home features over 2900 heated square feet and I know you'll fall in love with all of the superior features as soon as you step foot inside. They don't build 'em like this one anymore, folks!
Sale Info
Listing Date: 12-16-2022
Sold Date: 04-17-2023
Aprox Days on Market:
4 month(s), 0 day(s)
Listing Sold:
1 Year(s), 8 day(s) ago
Asking Price: $759,575
Selling Price: $700,000
Price Difference:
Reduced By $59,575
Agriculture / Farm
Grazing Permits Blm: ,No,
Horse: No
Grazing Permits Forest Service: ,No,
Grazing Permits Private: ,No,
Irrigation Water Rights: ,No,
Farm Credit Service Incl: ,No,
Crops Included: ,No,
Association Fees / Info
Hoa Frequency: NotApplicable
Hoa: No
Community Features: GolfCartsOK, LongTermRentalAllowed
Assoc Amenities: OwnerAllowedGolfCart, OwnerAllowedMotorcycle, PetRestrictions
Bathroom Info
Total Baths: 4.00
Halfbaths: 1
Fullbaths: 3
Bedroom Info
Beds: 3
Building Info
New Construction: No
Levels: One
Year Built: 1965
Mobile Home Remains: ,No,
Zoning: R1
Style: Ranch
Construction Materials: Brick, VinylSiding
Buyer Compensation
Exterior Features
Spa: Yes
Patio and Porch Features: RearPorch, FrontPorch, Porch, Screened
Foundation: Crawlspace
Exterior Features: SprinklerIrrigation, Porch
Financial
Lease Renewal Option: ,No,
Garage / Parking
Parking Capacity: 6
Garage: Yes
Carport: No
Parking Type: Attached, Garage, TwoCarGarage, GarageDoorOpener
Open Parking: No
Attached Garage: Yes
Garage Spaces: 2
Green / Env Info
Interior Features
Floor Cover: Tile, Wood
Fireplace: Yes
Laundry Features: WasherHookup
Furnished: Unfurnished
Interior Features: Fireplace, HotTubSpa, WindowTreatments, BedroomonMainLevel, EntranceFoyer, SolidSurfaceCounters, Workshop
Appliances: Dishwasher, Disposal, Range, Refrigerator, RangeHood, Dryer, Washer
Lot Info
Lease Considered: ,No,
Lease Assignable: ,No,
Acres: 0.40
Lot Size: 121x171x80x192
Land Lease: No
Lot Description: CityLot, IrregularLot, LakeFront, Pond
Misc
Pool Private: No
Pets Allowed: OwnerOnly, Yes
Offer Compensation
Other School Info
Property Info
County: Horry
View: No
Senior Community: No
Stipulation of Sale: None
View: Lake
Property Sub Type Additional: Detached
Property Attached: No
Security Features: SmokeDetectors
Disclosures: LeadBasedPaintDisclosure,SellerDisclosure
Rent Control: No
Construction: Resale
Room Info
Basement: ,No,
Basement: CrawlSpace
Sold Info
Sold Date: 2023-04-17T00:00:00
Sqft Info
Building Sqft: 3492
Living Area Source: PublicRecords
Sqft: 2932
Tax Info
Unit Info
Utilities / Hvac
Heating: Central, Electric
Cooling: CentralAir
Electric On Property: No
Cooling: Yes
Utilities Available: CableAvailable, ElectricityAvailable, PhoneAvailable, SewerAvailable, WaterAvailable
Heating: Yes
Water Source: Public
Waterfront / Water
Waterfront: Yes
Waterfront Features: Pond
Directions
Take 11th Ave North in NMB from Hwy 17 toward the ocean. Turn LEFT on to Prince William Road. 1202 will be down about a block or so on your right. From Ocean Blvd, turn west on to 13th Ave North. Proceed through 2 stop signs. 1202 Prince William Rd will be on your left just around the curve.Courtesy of Brg Real Estate
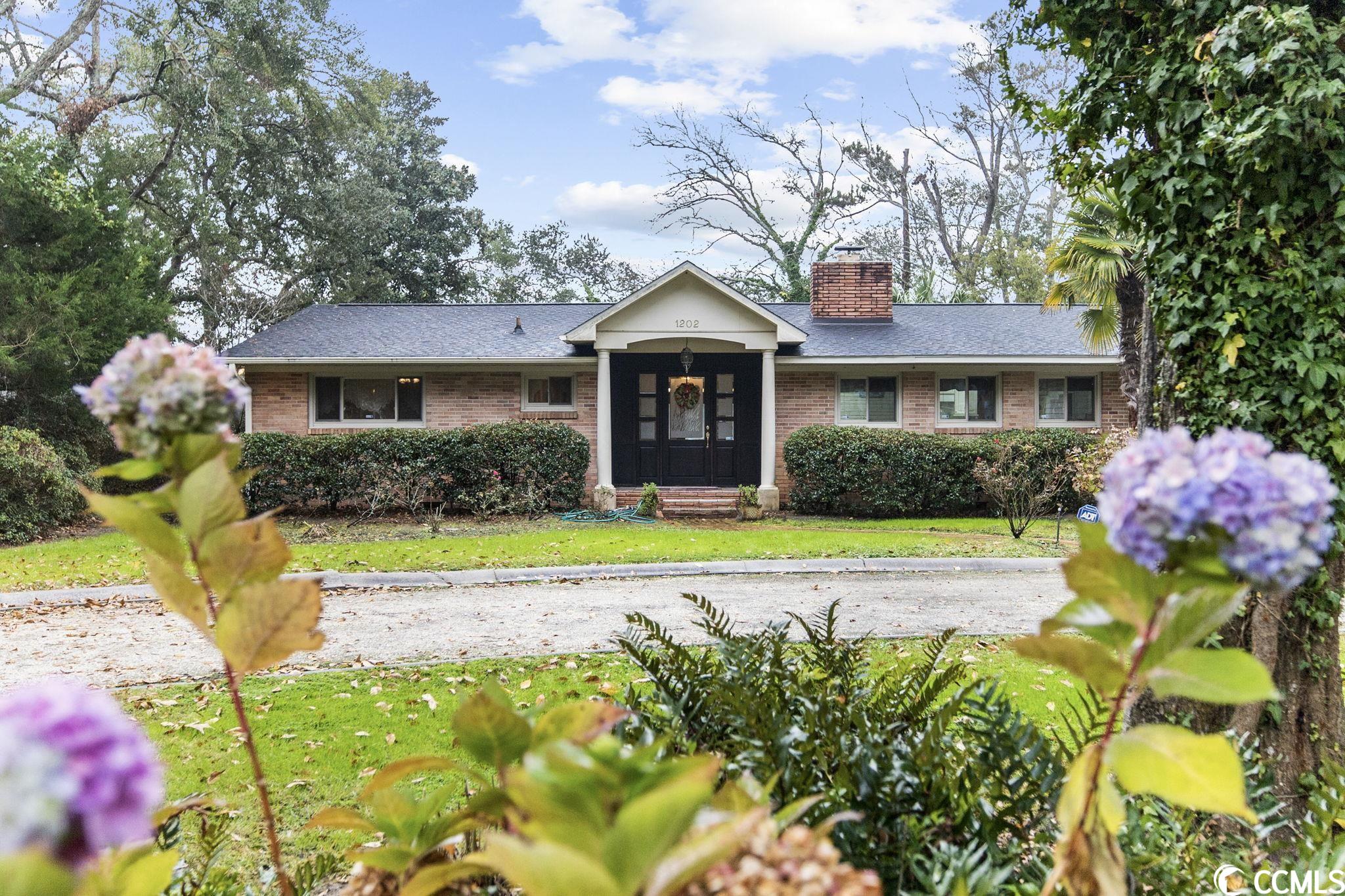
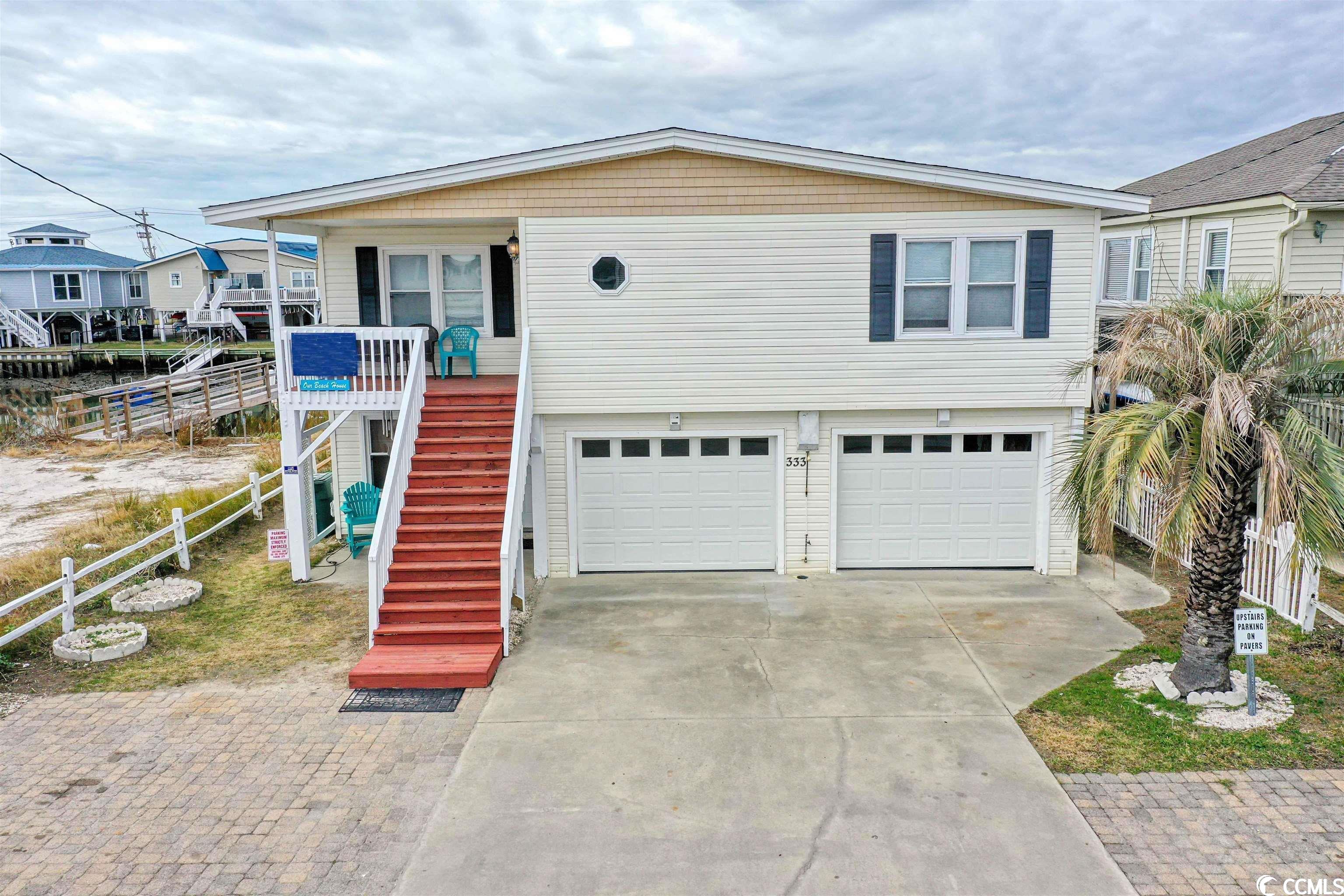
 MLS# 2322050
MLS# 2322050 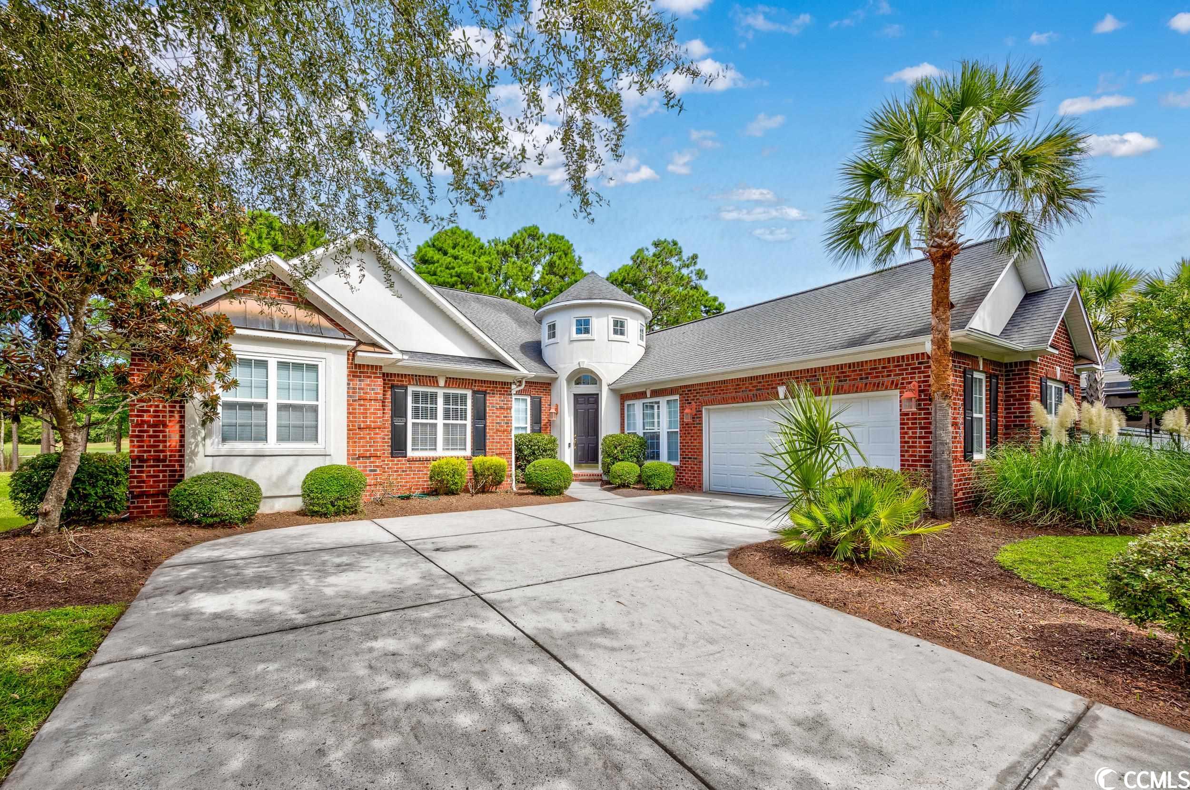
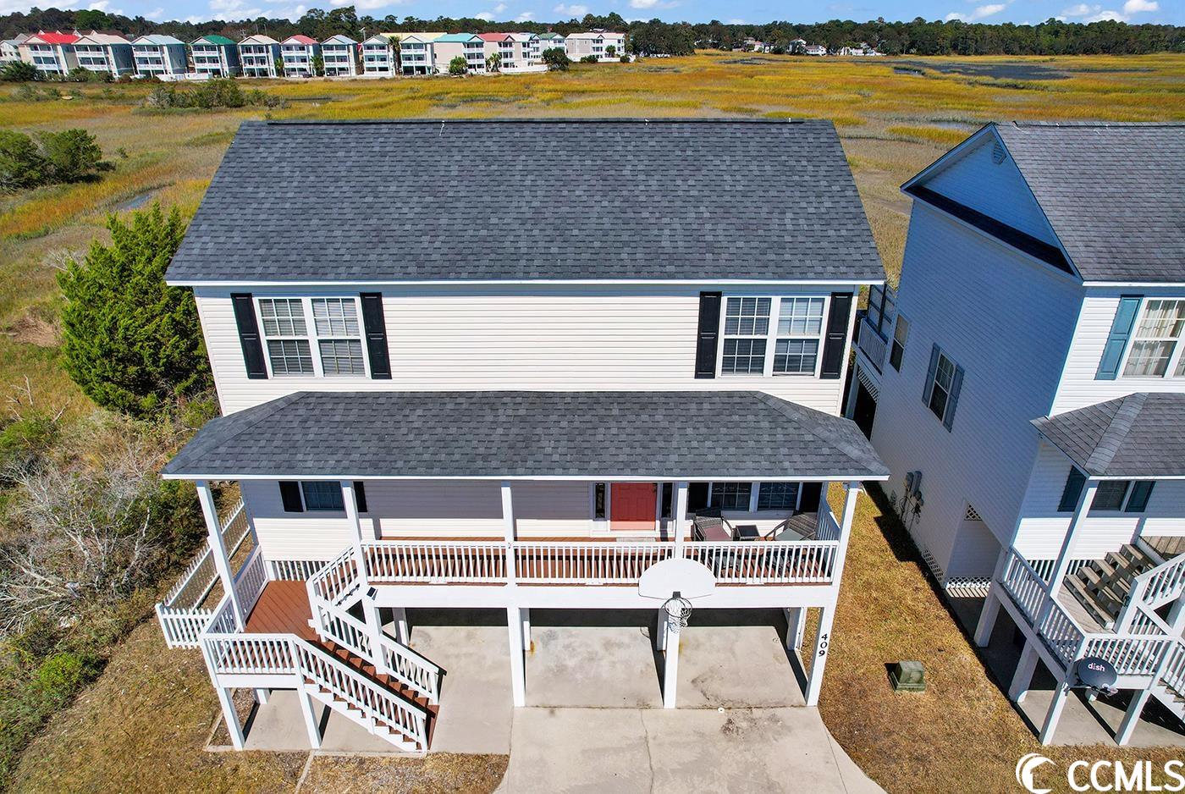
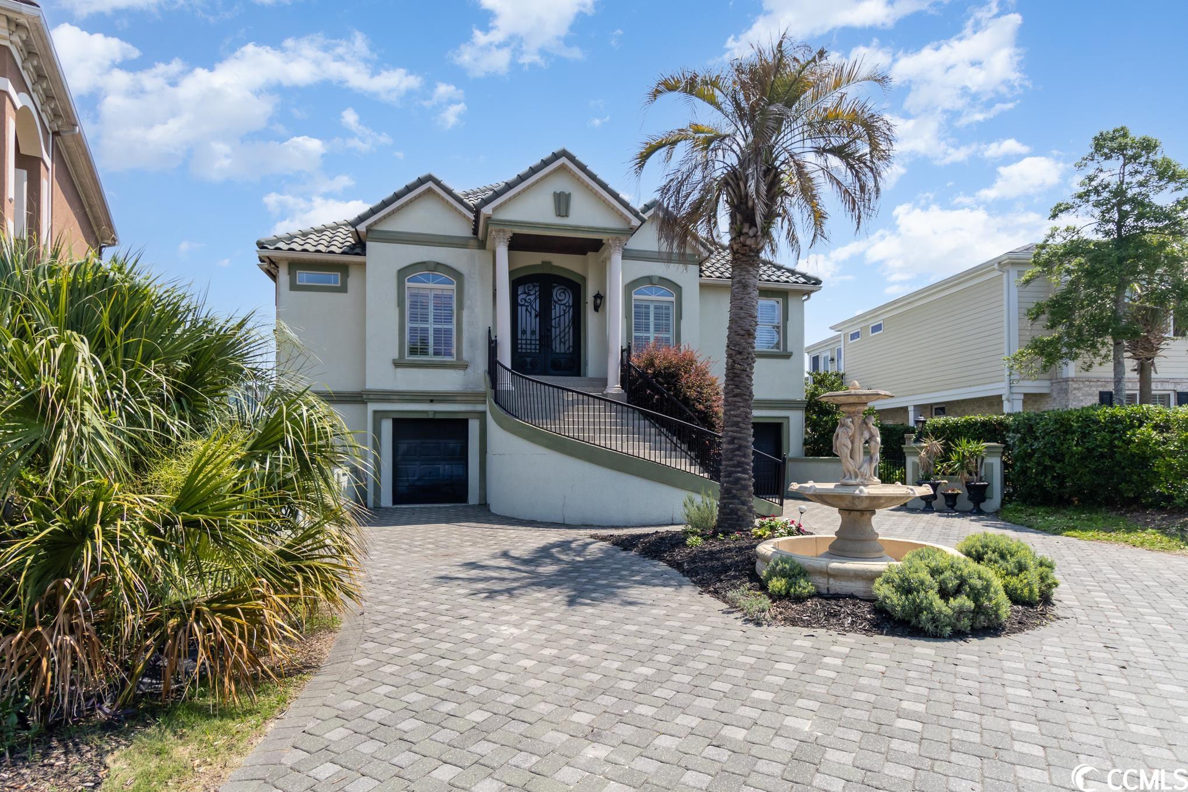
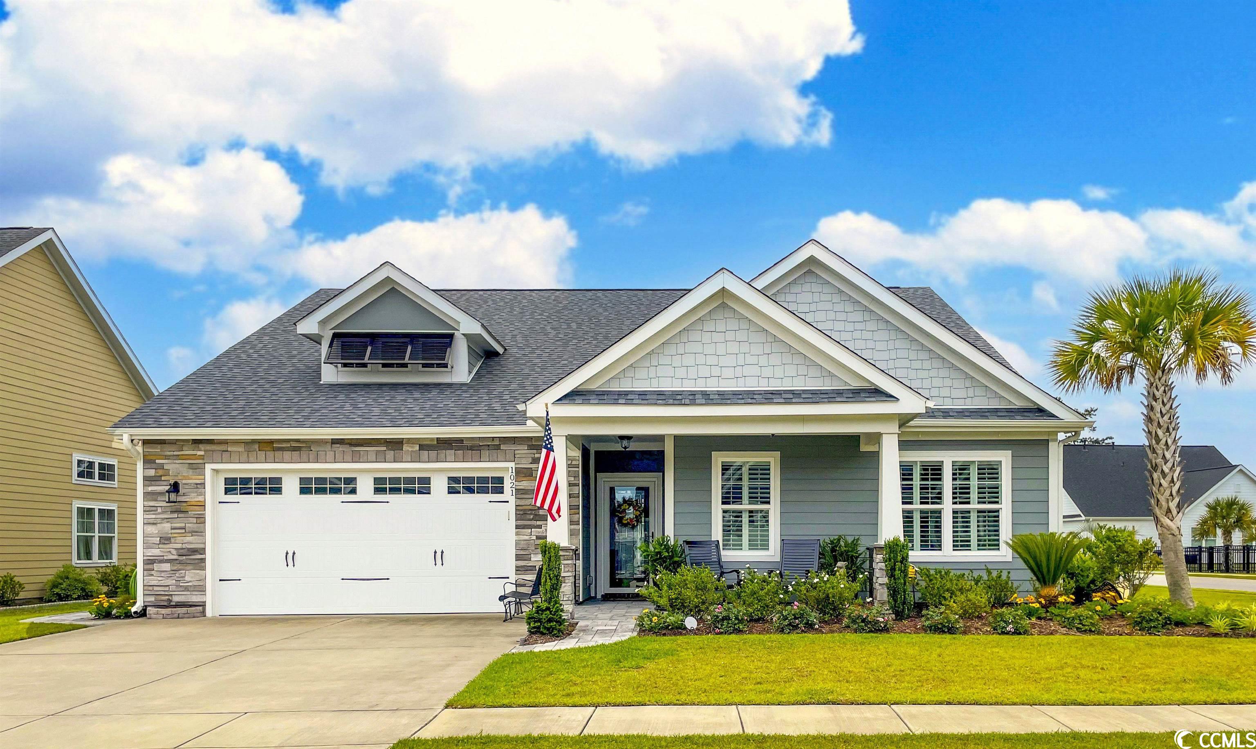
 Provided courtesy of © Copyright 2024 Coastal Carolinas Multiple Listing Service, Inc.®. Information Deemed Reliable but Not Guaranteed. © Copyright 2024 Coastal Carolinas Multiple Listing Service, Inc.® MLS. All rights reserved. Information is provided exclusively for consumers’ personal, non-commercial use,
that it may not be used for any purpose other than to identify prospective properties consumers may be interested in purchasing.
Images related to data from the MLS is the sole property of the MLS and not the responsibility of the owner of this website.
Provided courtesy of © Copyright 2024 Coastal Carolinas Multiple Listing Service, Inc.®. Information Deemed Reliable but Not Guaranteed. © Copyright 2024 Coastal Carolinas Multiple Listing Service, Inc.® MLS. All rights reserved. Information is provided exclusively for consumers’ personal, non-commercial use,
that it may not be used for any purpose other than to identify prospective properties consumers may be interested in purchasing.
Images related to data from the MLS is the sole property of the MLS and not the responsibility of the owner of this website.