Viewing Listing MLS# 2210947
North Myrtle Beach, SC 29582
- 3Beds
- 2Full Baths
- 1Half Baths
- 2,132SqFt
- 1979Year Built
- 0.48Acres
- MLS# 2210947
- Residential
- Detached
- Sold
- Approx Time on Market2 months, 17 days
- AreaNorth Myrtle Beach Area--Ocean Drive
- CountyHorry
- SubdivisionTilghman Estates
Overview
Wonderful opportunity to own this pretty-as-a-picture 3 BR, 2.5 brick ranch home in Tilghman Estates east of Hwy 17 in a highly desirable N. Myrtle Beach location just a short stroll or golf cart ride to the beach. Situated on a .48 acre estate size lot, ultimate privacy bounds in the azalea filled fenced backyard oasis full of beautiful mature landscaping, plantings, and amazing bird activity to enjoy. Enter this 2132 heated sq. ft. home through a lovely foyer leading to the 18' x 22' living room with a stunning stone gas log fireplace and beautiful Brazilian wood flooring. Each side of this unique living room leads to a wrap around style sun room of five angles with lots of light and wonderful views of the backyard. Owners installed sunroom windows and 3 panel doors by Anderson since purchasing the home. The spacious kitchen is approximately 16' x 20' and offers beautiful granite counter tops, tiled flooring, center island cook top and hood, LG double door refrigerator new in 2021, all other kitchen appliances, abundant wooden cabinets and more. There is a private office area off kitchen. Also, the half bathroom and laundry room combination are situated off the kitchen as you enter the home from the garage. The bedroom hallway and bedroom floors are engineered wood style flooring. Don't miss both the hallway storage closet and linen closet. Two guest bedrooms share the updated guest bathroom. The 12'9"" x 14'6"" updated master bedroom includes a walk-in closet and an updated ensuite bathroom featuring a beautiful glassed surround tile shower and granite counter tops on double vanity. New roof was installed in April of 2020 and two new HVAC units were installed in 2021 by Ductworks. Rinnai tankless water heater is in attic. Large propane tank in yard services the fireplace, the Rinnai hot water heater and the Kohler whole house generator. Garage is approximately 507 sq. ft. making total sq. footage of home under roof to be approximately 2639 sq. ft. A treed buffer offers privacy in front of the home and school traffic is usually only busy from 7:00 to 7:30 in the morning and 2:00 to 2:30 in the afternoon although traffic leading toward Hwy 17 moves easily even during these two half hour periods. Don't miss out on this fantastic location close to the new shopping center, restaurants, the Surf Club, the beach, and more!
Sale Info
Listing Date: 05-16-2022
Sold Date: 08-03-2022
Aprox Days on Market:
2 month(s), 17 day(s)
Listing Sold:
1 Year(s), 8 month(s), 21 day(s) ago
Asking Price: $539,900
Selling Price: $536,900
Price Difference:
Reduced By $3,000
Agriculture / Farm
Grazing Permits Blm: ,No,
Horse: No
Grazing Permits Forest Service: ,No,
Grazing Permits Private: ,No,
Irrigation Water Rights: ,No,
Farm Credit Service Incl: ,No,
Crops Included: ,No,
Association Fees / Info
Hoa Frequency: NotApplicable
Hoa: No
Community Features: GolfCartsOK, LongTermRentalAllowed
Assoc Amenities: OwnerAllowedGolfCart, OwnerAllowedMotorcycle, PetRestrictions
Bathroom Info
Total Baths: 3.00
Halfbaths: 1
Fullbaths: 2
Bedroom Info
Beds: 3
Building Info
New Construction: No
Levels: One
Year Built: 1979
Mobile Home Remains: ,No,
Zoning: Res
Style: Ranch
Construction Materials: BrickVeneer
Buyer Compensation
Exterior Features
Spa: No
Patio and Porch Features: FrontPorch
Foundation: Crawlspace
Exterior Features: Fence, Storage
Financial
Lease Renewal Option: ,No,
Garage / Parking
Parking Capacity: 2
Garage: Yes
Carport: No
Parking Type: Attached, Garage, TwoCarGarage
Open Parking: No
Attached Garage: Yes
Garage Spaces: 2
Green / Env Info
Interior Features
Floor Cover: Other, Tile, Wood
Fireplace: Yes
Laundry Features: WasherHookup
Furnished: Unfurnished
Interior Features: Fireplace, WindowTreatments, BreakfastBar, BedroomonMainLevel, EntranceFoyer, KitchenIsland, SolidSurfaceCounters
Appliances: Dishwasher, Disposal, Microwave, Range, Refrigerator, RangeHood, Dryer, Washer
Lot Info
Lease Considered: ,No,
Lease Assignable: ,No,
Acres: 0.48
Land Lease: No
Lot Description: CityLot, IrregularLot
Misc
Pool Private: No
Pets Allowed: OwnerOnly, Yes
Offer Compensation
Other School Info
Property Info
County: Horry
View: No
Senior Community: No
Stipulation of Sale: None
Property Sub Type Additional: Detached
Property Attached: No
Security Features: SmokeDetectors
Disclosures: SellerDisclosure
Rent Control: No
Construction: Resale
Room Info
Basement: ,No,
Basement: CrawlSpace
Sold Info
Sold Date: 2022-08-03T00:00:00
Sqft Info
Building Sqft: 2639
Living Area Source: PublicRecords
Sqft: 2132
Tax Info
Unit Info
Utilities / Hvac
Heating: Central, Electric
Cooling: CentralAir
Electric On Property: No
Cooling: Yes
Utilities Available: CableAvailable, ElectricityAvailable, PhoneAvailable, SewerAvailable, WaterAvailable
Heating: Yes
Water Source: Public
Waterfront / Water
Waterfront: No
Courtesy of Re/max Southern Shores Nmb - Cell: 843-446-2702
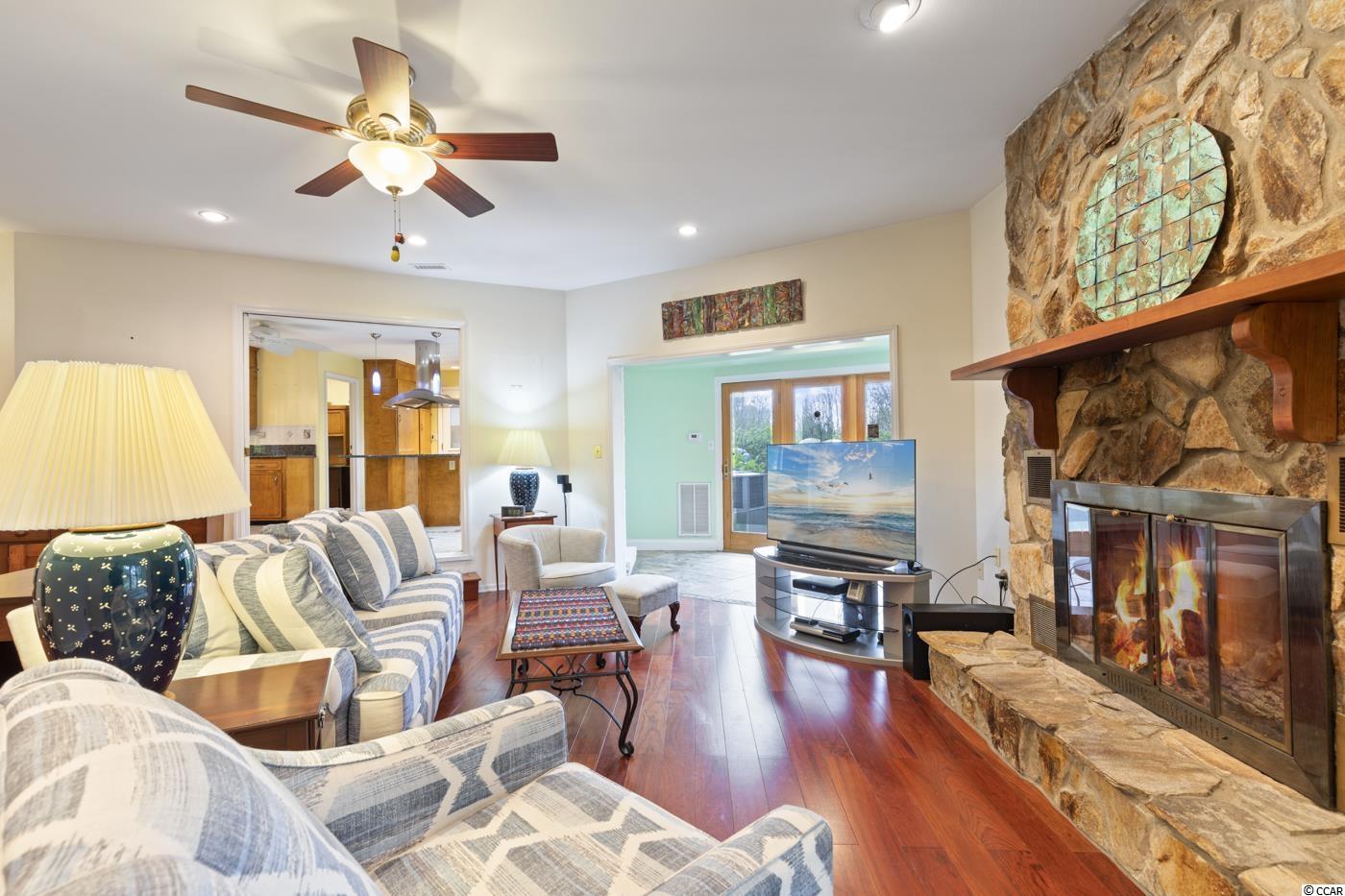
 MLS# 915620
MLS# 915620 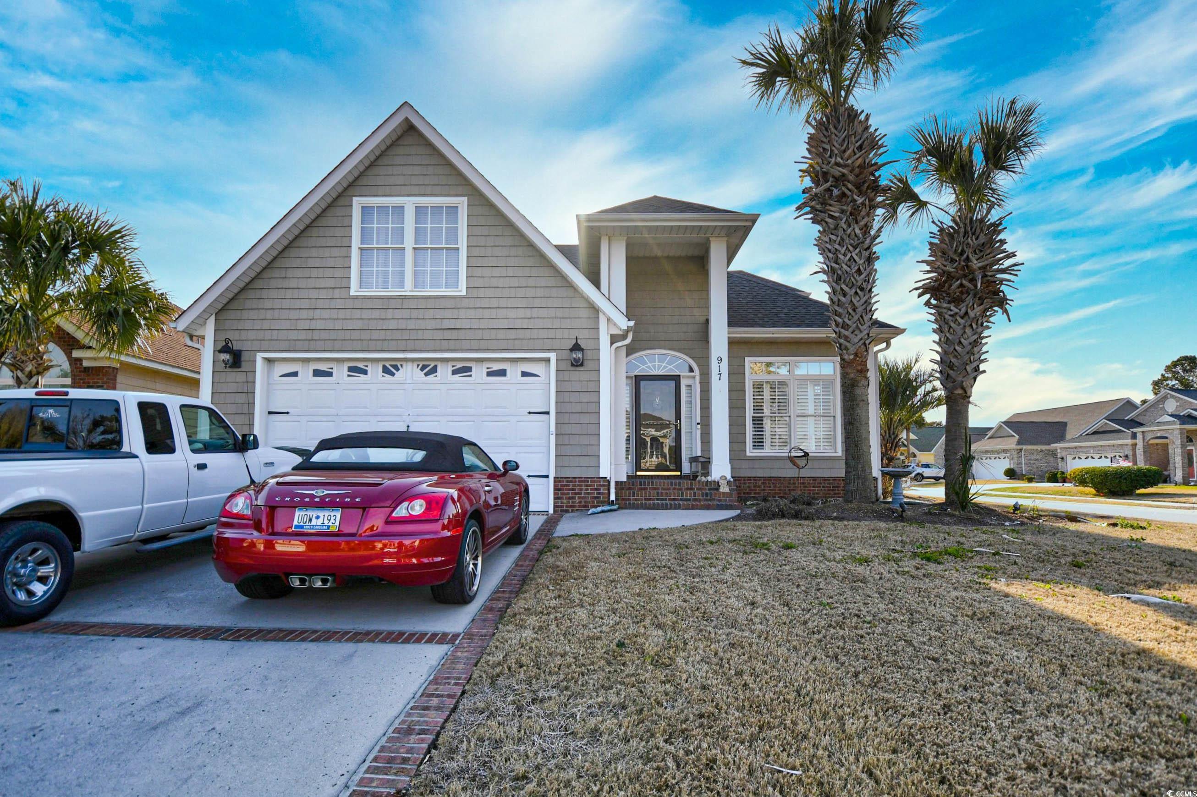
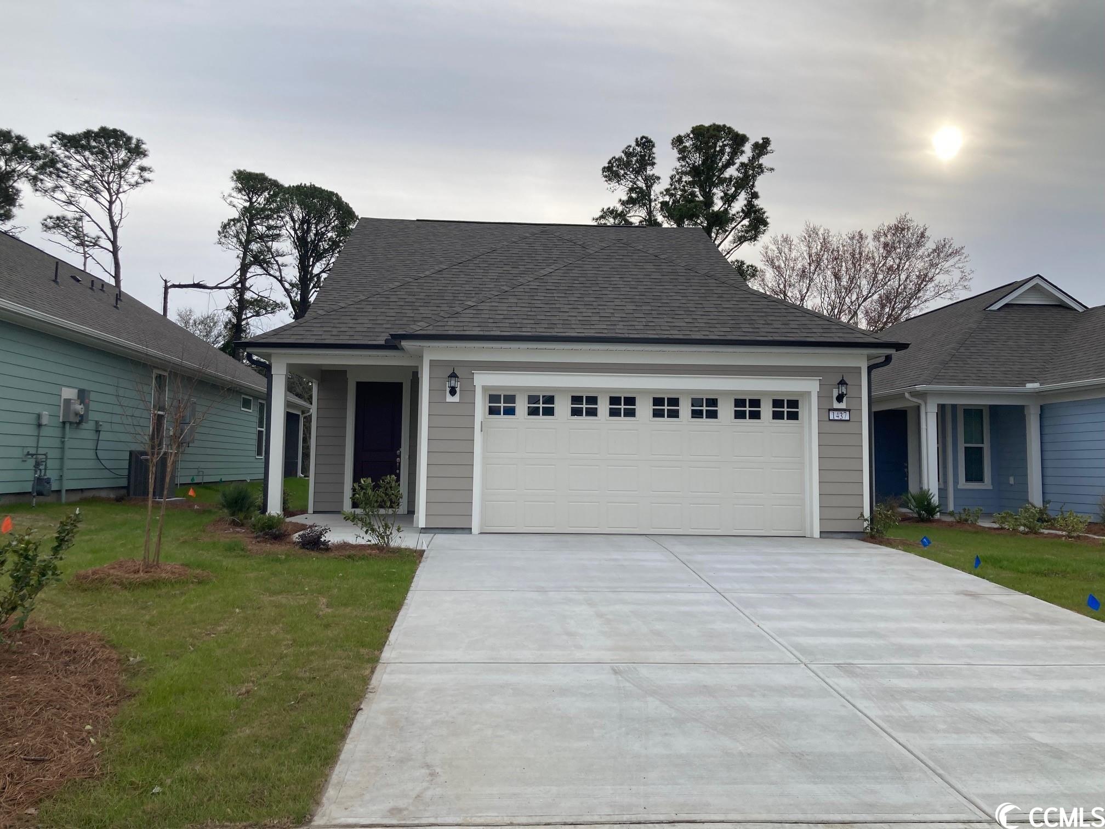
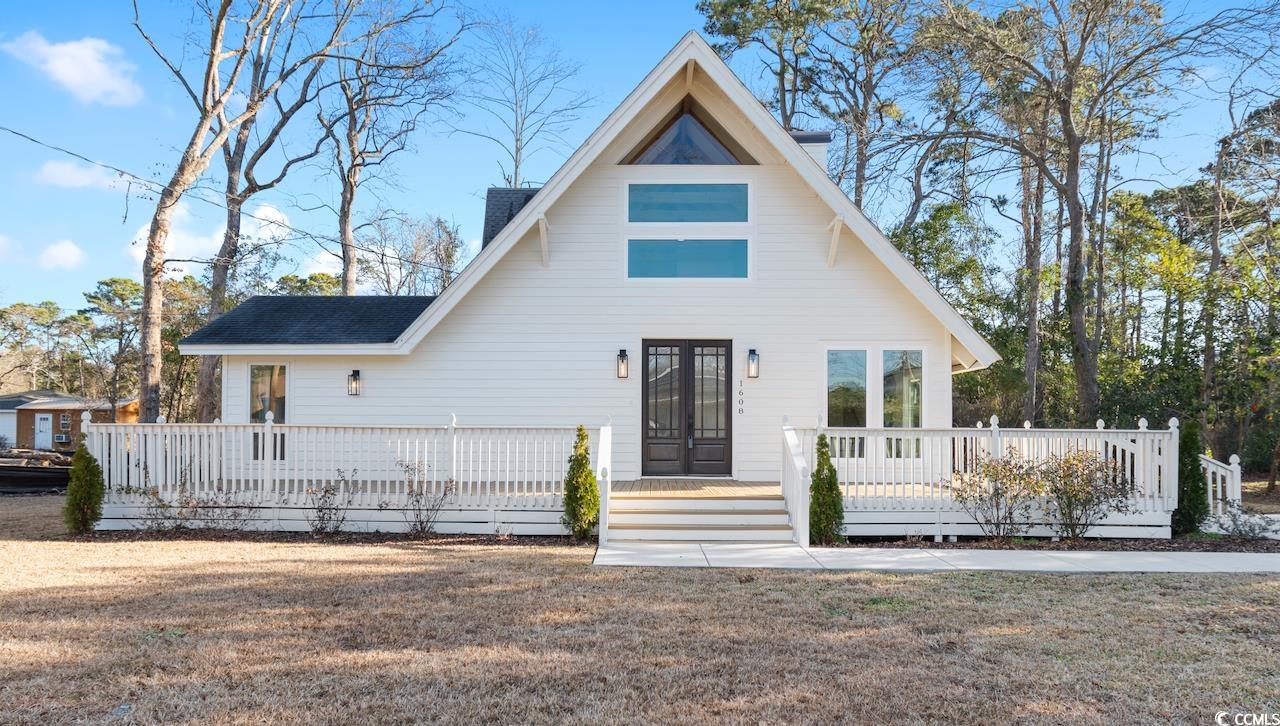
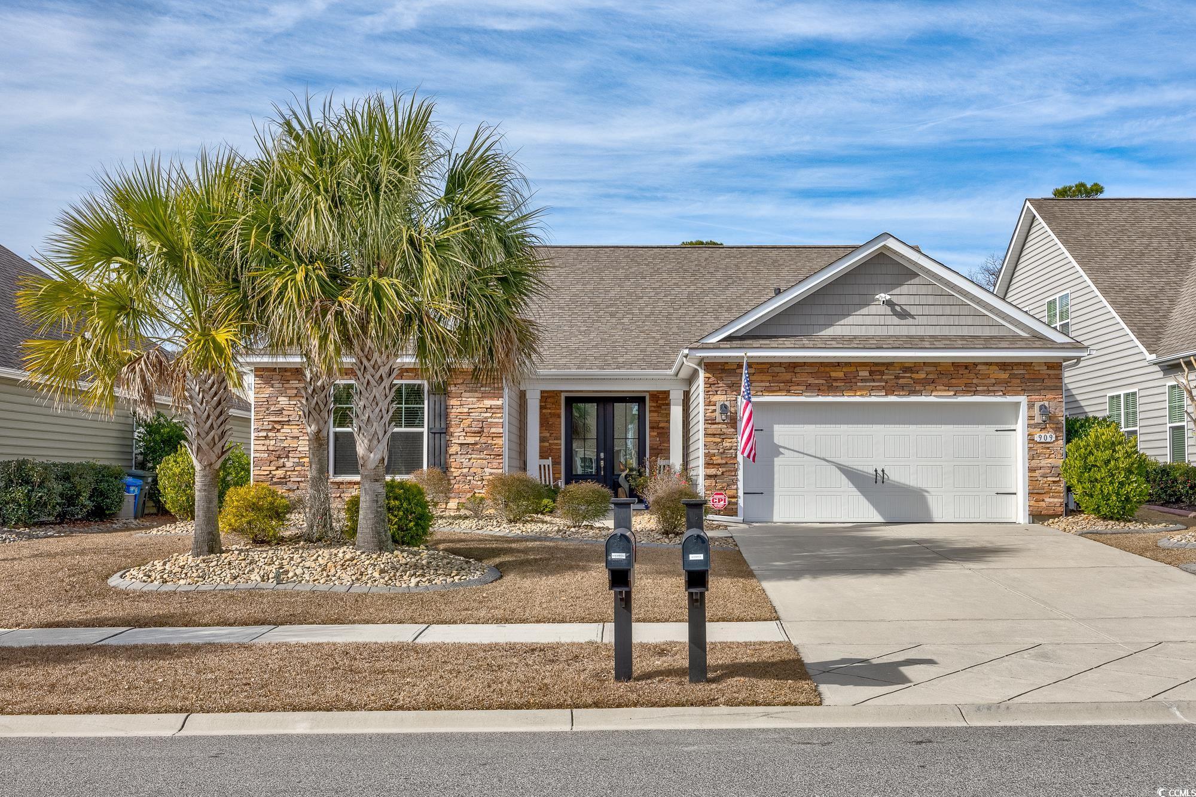
 Provided courtesy of © Copyright 2024 Coastal Carolinas Multiple Listing Service, Inc.®. Information Deemed Reliable but Not Guaranteed. © Copyright 2024 Coastal Carolinas Multiple Listing Service, Inc.® MLS. All rights reserved. Information is provided exclusively for consumers’ personal, non-commercial use,
that it may not be used for any purpose other than to identify prospective properties consumers may be interested in purchasing.
Images related to data from the MLS is the sole property of the MLS and not the responsibility of the owner of this website.
Provided courtesy of © Copyright 2024 Coastal Carolinas Multiple Listing Service, Inc.®. Information Deemed Reliable but Not Guaranteed. © Copyright 2024 Coastal Carolinas Multiple Listing Service, Inc.® MLS. All rights reserved. Information is provided exclusively for consumers’ personal, non-commercial use,
that it may not be used for any purpose other than to identify prospective properties consumers may be interested in purchasing.
Images related to data from the MLS is the sole property of the MLS and not the responsibility of the owner of this website.