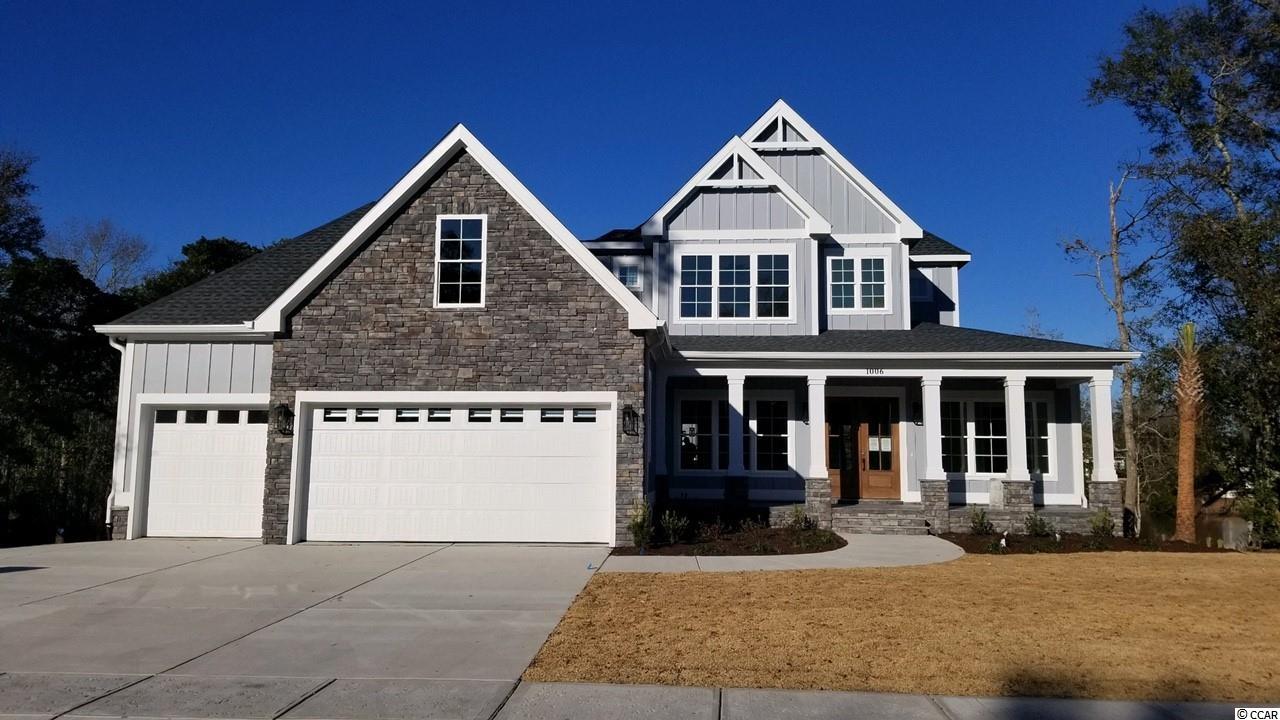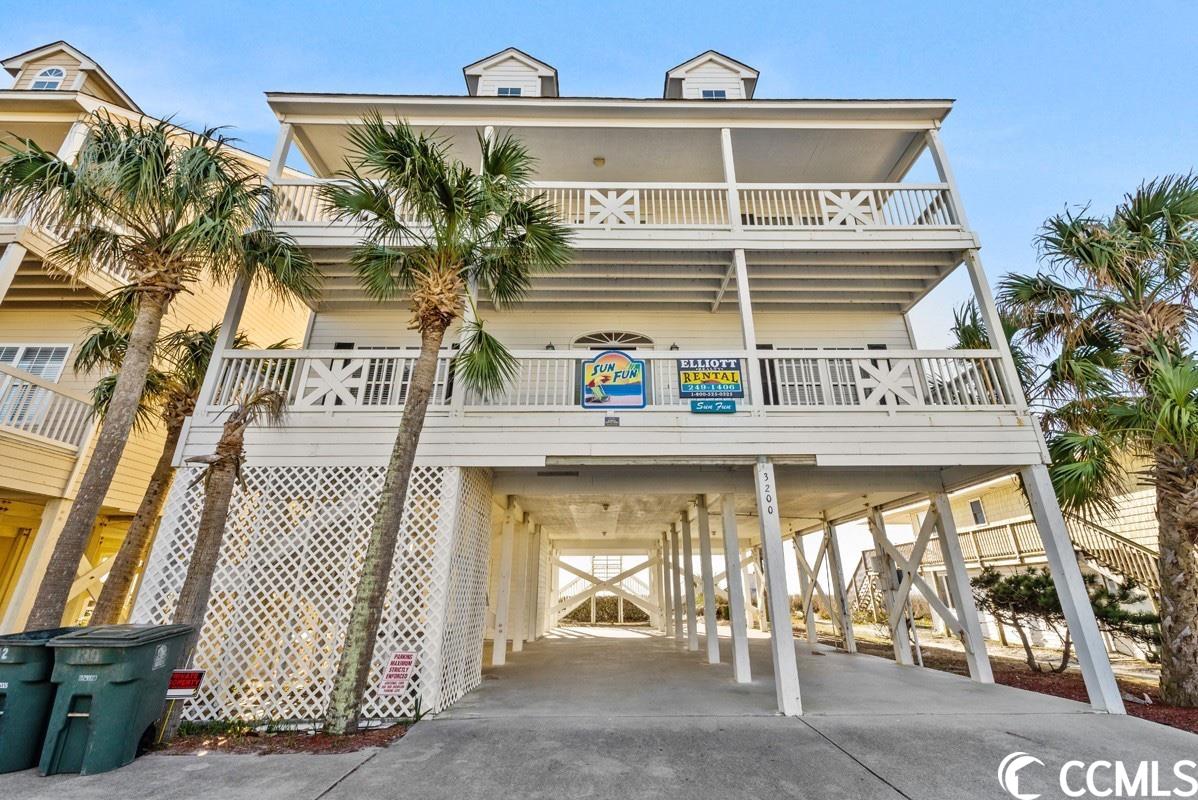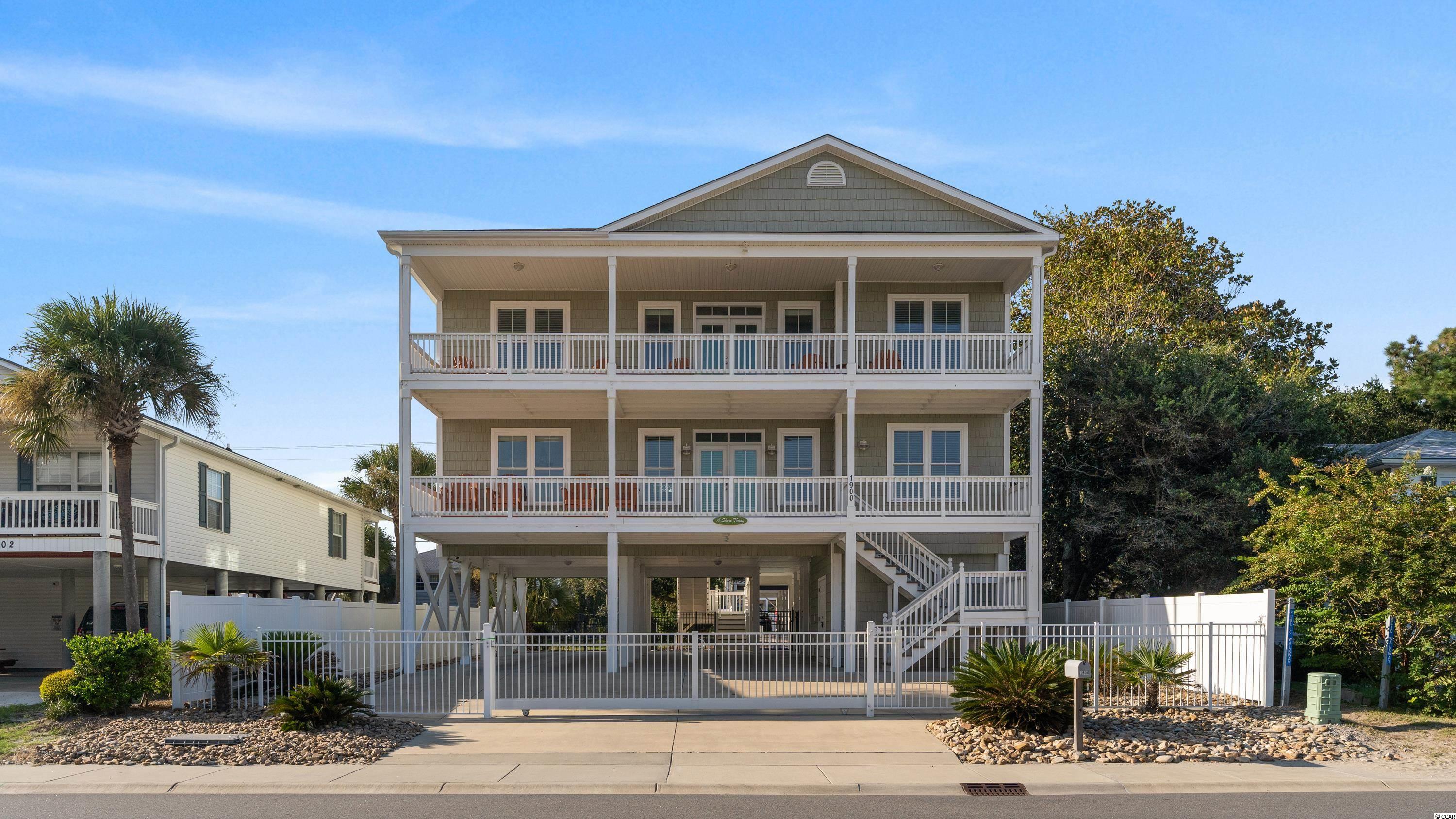Viewing Listing MLS# 2114363
North Myrtle Beach, SC 29582
- 6Beds
- 5Full Baths
- N/AHalf Baths
- 4,000SqFt
- 2021Year Built
- 0.29Acres
- MLS# 2114363
- Residential
- Detached
- Sold
- Approx Time on Market7 months, 18 days
- AreaNorth Myrtle Beach Area--Cherry Grove
- CountyHorry
- SubdivisionSurf Estates
Overview
New Construction, CUSTOM, Craftsman Coastal beauty at it's best! Lakefront living in prestigious Surf Estates in Cherry Grove. One of several stand out homes featured by East Coast Homes & Development.....built for the most distinctive taste. Intimate detail abounds thru out this open floor plan. Tons of natural light flows thru this 6 BR/5BA home surrounding a multitude of the finest selections. Plank size tile, ceramic tile and hardwood flooring span the home with oak staircase and beautiful iron picket railing detail. Soaring 10 ft ceilings on main floor showcase the well appointed kitchen with all it offers....high end SS appliances feature a 48"" Built in Refrigerator, gas cooktop with decorative vented hood, double ovens and microwave drawer....Farmhouse sink centers the entertaining island that seats up to 6 people- High end countertops with Inlay cabinets- Wine fridge and wine rack, spacious walk in pantry finish out the stunning kitchen that opens to living area. Separate breakfast nook with lake view. Owner's suite on main level -offers privacy with intimate views of water and serene scenery. Trey ceilings draw the eye to the french doors that open for private entry to the screen porch. Barn door entry to walk in shower that will remind you of a waterfall, 2 person soaking tub, dual vanities , water closet and two linen closets, custom detail owner's closet- all conveniently attached to laundry room with no detail left out. Hall entrance to laundry is detailed with Barn door! 2nd BR on main level with full bath. LR features floor to ceiling stone gas fireplace with soaring windows and double 8ft doors to maximize views to your outdoor oasis. Upstairs features 9 ft ceilings- 4BR's, Bonus w/ closet, Loft area, 2 full baths, one being Jack n' Jill. Additional laundry convenience upstairs! The exterior gets even better- Board & Batten highlights the home with gorgeous stone that makes this home a show stopper! Covered rocking chair front porch and back porch with black slate floors-detailed craftsman columns. Back porch runs the entire length of the back of the home to screen porch entry....end to end ceiling fans and to complete the look.....a gorgeous stone gas outdoor fireplace for ultimate ambiance. Three car oversize garage. Privacy sets the tone for the back of this beauty. Screen porch, unique staircase features Trex steps for temperature comfort....leads to fully covered back yard patio with custom 9 person hot tub with built in tv for entertaining-this area is equipped with 3 wall mount fans. Overall, the home is spec'd for ceiling fans in all BR's, LR, screen porch, front and back porch. Additional standout features- Two 16 Seer HVAC systems with LIFETIME warranty on the compressor for the original owner, outdoor shower, TANKLESS WATER HEATER, full landscape package with irrigation and tolerant Zoysia grass. Surf Estates is set apart on distinction and pride of ownership in the homes built here. Golf cart, bike, walk to shopping, restaurants, entertainment and the BEACH! Best of all -luxury living and under 1 mile from the ocean....so easy and convenient to shopping, restaurants and all the attractions. It's all here, waiting for you! Make the move to beautiful Cherry Grove Beach living at it's best in Surf Estates! At time of listing, most interior selections can still be made by the new owner. Don't wait! ""Let's get you to the beach!""
Sale Info
Listing Date: 06-30-2021
Sold Date: 02-18-2022
Aprox Days on Market:
7 month(s), 18 day(s)
Listing Sold:
2 Year(s), 2 month(s), 2 day(s) ago
Asking Price: $1,599,000
Selling Price: $1,450,000
Price Difference:
Reduced By $149,000
Agriculture / Farm
Grazing Permits Blm: ,No,
Horse: No
Grazing Permits Forest Service: ,No,
Grazing Permits Private: ,No,
Irrigation Water Rights: ,No,
Farm Credit Service Incl: ,No,
Crops Included: ,No,
Association Fees / Info
Hoa Frequency: SemiAnnually
Hoa Fees: 100
Hoa: 1
Hoa Includes: CommonAreas
Community Features: GolfCartsOK, LongTermRentalAllowed
Assoc Amenities: OwnerAllowedGolfCart, OwnerAllowedMotorcycle, PetRestrictions
Bathroom Info
Total Baths: 5.00
Fullbaths: 5
Bedroom Info
Beds: 6
Building Info
New Construction: Yes
Levels: Two
Year Built: 2021
Mobile Home Remains: ,No,
Zoning: RES
Style: Other
Development Status: NewConstruction
Construction Materials: HardiPlankType, Other
Builders Name: East Coast Homes & Development
Buyer Compensation
Exterior Features
Spa: Yes
Patio and Porch Features: RearPorch, FrontPorch, Patio, Porch, Screened
Spa Features: HotTub
Foundation: Other
Exterior Features: BuiltinBarbecue, Barbecue, HotTubSpa, SprinklerIrrigation, Porch, Patio
Financial
Lease Renewal Option: ,No,
Garage / Parking
Parking Capacity: 7
Garage: Yes
Carport: No
Parking Type: Attached, Garage, GarageDoorOpener
Open Parking: No
Attached Garage: Yes
Garage Spaces: 4
Green / Env Info
Green Energy Efficient: Doors, Windows
Interior Features
Floor Cover: Tile, Wood
Door Features: InsulatedDoors
Fireplace: Yes
Laundry Features: WasherHookup
Furnished: Unfurnished
Interior Features: Fireplace, BedroomonMainLevel, BreakfastArea, EntranceFoyer, KitchenIsland, Loft, StainlessSteelAppliances, SolidSurfaceCounters
Appliances: DoubleOven, Dishwasher, Disposal, Microwave, Refrigerator
Lot Info
Lease Considered: ,No,
Lease Assignable: ,No,
Acres: 0.29
Land Lease: No
Lot Description: CityLot, LakeFront, Pond, Rectangular
Misc
Pool Private: No
Pets Allowed: OwnerOnly, Yes
Offer Compensation
Other School Info
Property Info
County: Horry
View: Yes
Senior Community: No
Stipulation of Sale: None
View: GolfCourse, Lake
Property Sub Type Additional: Detached
Property Attached: No
Security Features: SmokeDetectors
Disclosures: CovenantsRestrictionsDisclosure
Rent Control: No
Construction: NeverOccupied
Room Info
Basement: ,No,
Sold Info
Sold Date: 2022-02-18T00:00:00
Sqft Info
Building Sqft: 6000
Living Area Source: Builder
Sqft: 4000
Tax Info
Unit Info
Utilities / Hvac
Heating: Central, Electric, ForcedAir
Cooling: CentralAir
Electric On Property: No
Cooling: Yes
Sewer: SepticTank
Utilities Available: CableAvailable, ElectricityAvailable, NaturalGasAvailable, PhoneAvailable, SewerAvailable, SepticAvailable, UndergroundUtilities, WaterAvailable
Heating: Yes
Water Source: Public
Waterfront / Water
Waterfront: Yes
Waterfront Features: Pond
Courtesy of Real Estate By The Sea - Cell: 704-564-3075


 MLS# 2315041
MLS# 2315041 
 Provided courtesy of © Copyright 2024 Coastal Carolinas Multiple Listing Service, Inc.®. Information Deemed Reliable but Not Guaranteed. © Copyright 2024 Coastal Carolinas Multiple Listing Service, Inc.® MLS. All rights reserved. Information is provided exclusively for consumers’ personal, non-commercial use,
that it may not be used for any purpose other than to identify prospective properties consumers may be interested in purchasing.
Images related to data from the MLS is the sole property of the MLS and not the responsibility of the owner of this website.
Provided courtesy of © Copyright 2024 Coastal Carolinas Multiple Listing Service, Inc.®. Information Deemed Reliable but Not Guaranteed. © Copyright 2024 Coastal Carolinas Multiple Listing Service, Inc.® MLS. All rights reserved. Information is provided exclusively for consumers’ personal, non-commercial use,
that it may not be used for any purpose other than to identify prospective properties consumers may be interested in purchasing.
Images related to data from the MLS is the sole property of the MLS and not the responsibility of the owner of this website.