Viewing Listing MLS# 1915956
North Myrtle Beach, SC 29582
- 4Beds
- 3Full Baths
- N/AHalf Baths
- 2,501SqFt
- 1999Year Built
- 0.30Acres
- MLS# 1915956
- Residential
- Detached
- Sold
- Approx Time on Market3 months, 16 days
- AreaNorth Myrtle Beach Area--Cherry Grove
- CountyHorry
- SubdivisionTidewater Plantation
Overview
Dont miss this beautiful home situated on the first fairway of the prestigious Tidewater Plantation Golf course, and only a short walk to the Tidewater club house and restaurant. Sitting on one of the most desirable streets in Tidewater, your first focus as you enter the property is the professionally landscaped front yard filled with Knockout roses, gardenia bushes, azaleas, sago palms, crepe myrtles, and assorted plants that exhibit colorful foliage all year long. Welcome your guests down the walkway softly illuminated by unique lantern shaped pathway lights. Greet your guests through the lovely airy foyer that has spacious double coat closets. The foyer boasts a gorgeous view through the living rooms arched entry ways into the bright Carolina room and out to the back yard framed with beautiful mature azaleas that create a natural boundary to the golf course. The open concept family/dining room combination has impressive 12-foot ceilings accentuated with lovely crown molding and chair rail molding that highlights the freshly painted interior. There is a gorgeous floor-to-ceiling fireplace with gas logs anchoring one end of the family room. The dining room can act as a formal area or a casual extension of the family room. The separate Carolina sunroom provides an easy, comfortable flow which is great for extra entertaining or a sunny retreat for a quiet time to relax or read. The sunroom has a separate entrance leading out to the back patio for easy access to the outside spa tub. The dining room has double archway openings leading into the generous open kitchen area. The bright cheerful kitchen has a very efficient layout for easy access to make cooking and entertaining even more enjoyable. The roomy, open kitchen has incredible cabinet space with built-in desk, microwave cabinet, and generous pantry cabinet. Guests can dine at the eat-in kitchen table or at the large bar. The kitchen includes granite countertops, beautiful stone work backsplash, and stainless steel appliances. There is also access to the back patio from the kitchen through double patio doors. This home has four spacious bedrooms - split bedroom floor plan - two bedrooms on each side of the home. All bedrooms have abundant closet space with two of the four bedrooms having separate his/her closets. All rooms have new designer paint colors and ceiling fans. The master bedroom is an expansive open plan with private sliding door entrance to the backyard. It includes two large heated and cooled walk-in closets and an ensuite bath. Enjoy a relaxing bath in the large soaking tub or a refreshing shower in the oversized tile shower. The private water closet has built in shelving for even more linen storage space. Another major convenience in the master bath is the two separate his/her vanities with built in upper and lower cabinets with marble vanity tops. There is a full guest bath with vanity and large walk-in shower for the second bedroom. Bedrooms three and four flank an oversized guest bath with large walk-in shower and a double vanity with marble counter top and plenty of drawer and cabinet space. The fourth bedroom serves as an office/work space that also has a king-size bed similar to a murphy for extra overnight guests or tucks away for more floor space. The laundry room is conveniently situated off the garage and includes a soaking sink, marble counter top and generous cabinet space. The double side-loading garage has a pull down stairway to access the attic where there is floored storage space. There is also extra shelving built into the garage. The gas hot water heater is conveniently housed in the garage. This home has incredible storage space and easy care flooring- no carpet to worry about. Many planned activities each month provided by the association. Truly a jewel in one of North Myrtle Beachs most sought after award winning golfing communities, so this one wont last long. Ask for your own showing today. 24 hour notice to s
Sale Info
Listing Date: 07-21-2019
Sold Date: 11-07-2019
Aprox Days on Market:
3 month(s), 16 day(s)
Listing Sold:
4 Year(s), 5 month(s), 12 day(s) ago
Asking Price: $339,900
Selling Price: $326,000
Price Difference:
Reduced By $8,900
Agriculture / Farm
Grazing Permits Blm: ,No,
Horse: No
Grazing Permits Forest Service: ,No,
Grazing Permits Private: ,No,
Irrigation Water Rights: ,No,
Farm Credit Service Incl: ,No,
Crops Included: ,No,
Association Fees / Info
Hoa Frequency: Monthly
Hoa Fees: 160
Hoa: 1
Hoa Includes: AssociationManagement, CommonAreas, Insurance, LegalAccounting, MaintenanceGrounds, Pools, RecreationFacilities, Security
Community Features: Beach, Clubhouse, Gated, PrivateBeach, Pool, RecreationArea, TennisCourts, Golf, LongTermRentalAllowed, ShortTermRentalAllowed
Assoc Amenities: BeachRights, Clubhouse, Gated, PrivateMembership, Pool, PetRestrictions, Security, TennisCourts
Bathroom Info
Total Baths: 3.00
Fullbaths: 3
Bedroom Info
Beds: 4
Building Info
New Construction: No
Levels: One
Year Built: 1999
Mobile Home Remains: ,No,
Zoning: Res
Style: Traditional
Construction Materials: WoodFrame
Buyer Compensation
Exterior Features
Spa: No
Patio and Porch Features: FrontPorch, Patio
Pool Features: Association, Community
Foundation: Slab
Exterior Features: SprinklerIrrigation, Patio
Financial
Lease Renewal Option: ,No,
Garage / Parking
Parking Capacity: 6
Garage: Yes
Carport: No
Parking Type: Attached, TwoCarGarage, Garage, GarageDoorOpener
Open Parking: No
Attached Garage: Yes
Garage Spaces: 2
Green / Env Info
Green Energy Efficient: Doors, Windows
Interior Features
Floor Cover: Laminate, Other, Tile, Wood
Door Features: InsulatedDoors
Fireplace: Yes
Laundry Features: WasherHookup
Interior Features: Attic, Fireplace, PermanentAtticStairs, SplitBedrooms, WindowTreatments, BreakfastBar, BedroomonMainLevel, BreakfastArea, EntranceFoyer, StainlessSteelAppliances, SolidSurfaceCounters
Appliances: Dishwasher, Range, Refrigerator, RangeHood
Lot Info
Lease Considered: ,No,
Lease Assignable: ,No,
Acres: 0.30
Lot Size: 109X125X104X125
Land Lease: No
Lot Description: NearGolfCourse, OnGolfCourse, Rectangular
Misc
Pool Private: No
Pets Allowed: OwnerOnly, Yes
Offer Compensation
Other School Info
Property Info
County: Horry
View: No
Senior Community: No
Stipulation of Sale: None
Property Sub Type Additional: Detached
Property Attached: No
Security Features: GatedCommunity, SecurityService
Disclosures: CovenantsRestrictionsDisclosure,SellerDisclosure
Rent Control: No
Construction: Resale
Room Info
Basement: ,No,
Sold Info
Sold Date: 2019-11-07T00:00:00
Sqft Info
Building Sqft: 2901
Sqft: 2501
Tax Info
Tax Legal Description: Lot 15 PH-1A
Unit Info
Utilities / Hvac
Heating: Gas, Propane
Cooling: CentralAir
Electric On Property: No
Cooling: Yes
Utilities Available: CableAvailable, ElectricityAvailable, PhoneAvailable, SewerAvailable, WaterAvailable
Heating: Yes
Water Source: Public
Waterfront / Water
Waterfront: No
Directions
Tidewater Gate, just show your card, take first left on Spinnaker past guard house, home will be on the right midway down.Courtesy of Realty One Group Docksidenorth - Cell: 843-443-7070
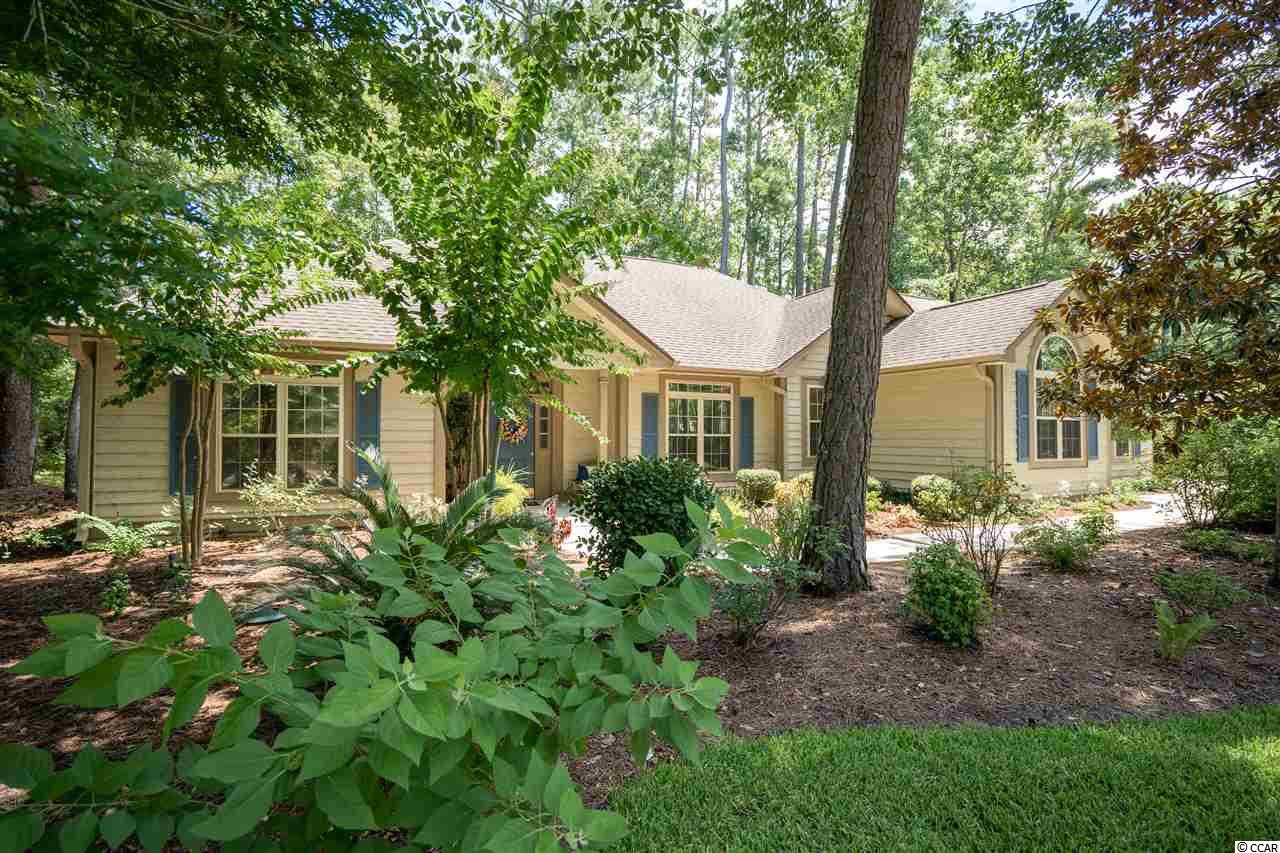
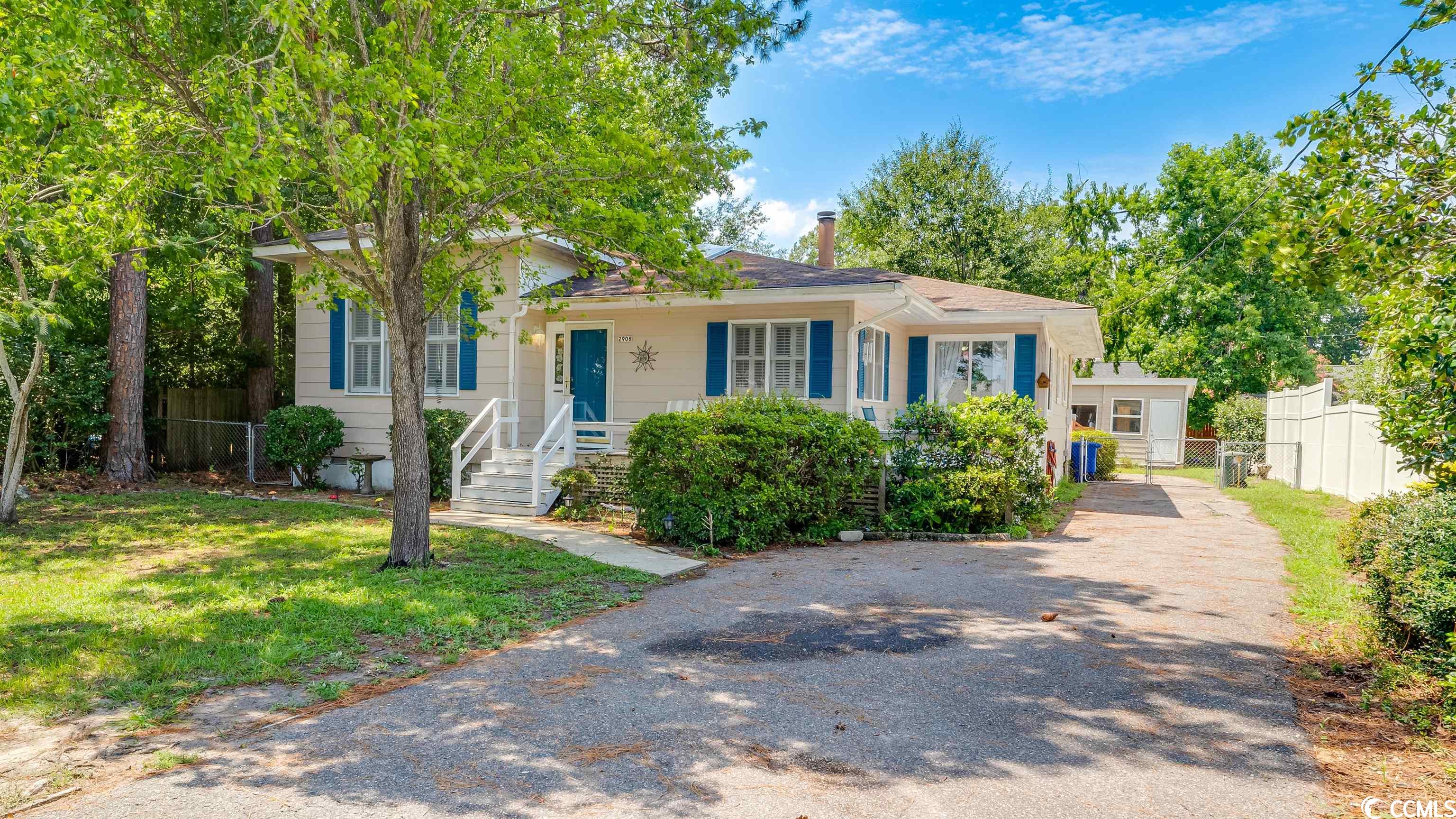
 MLS# 2314532
MLS# 2314532 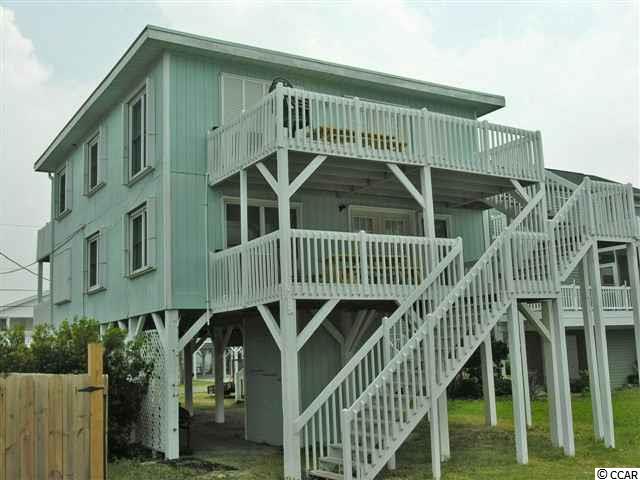
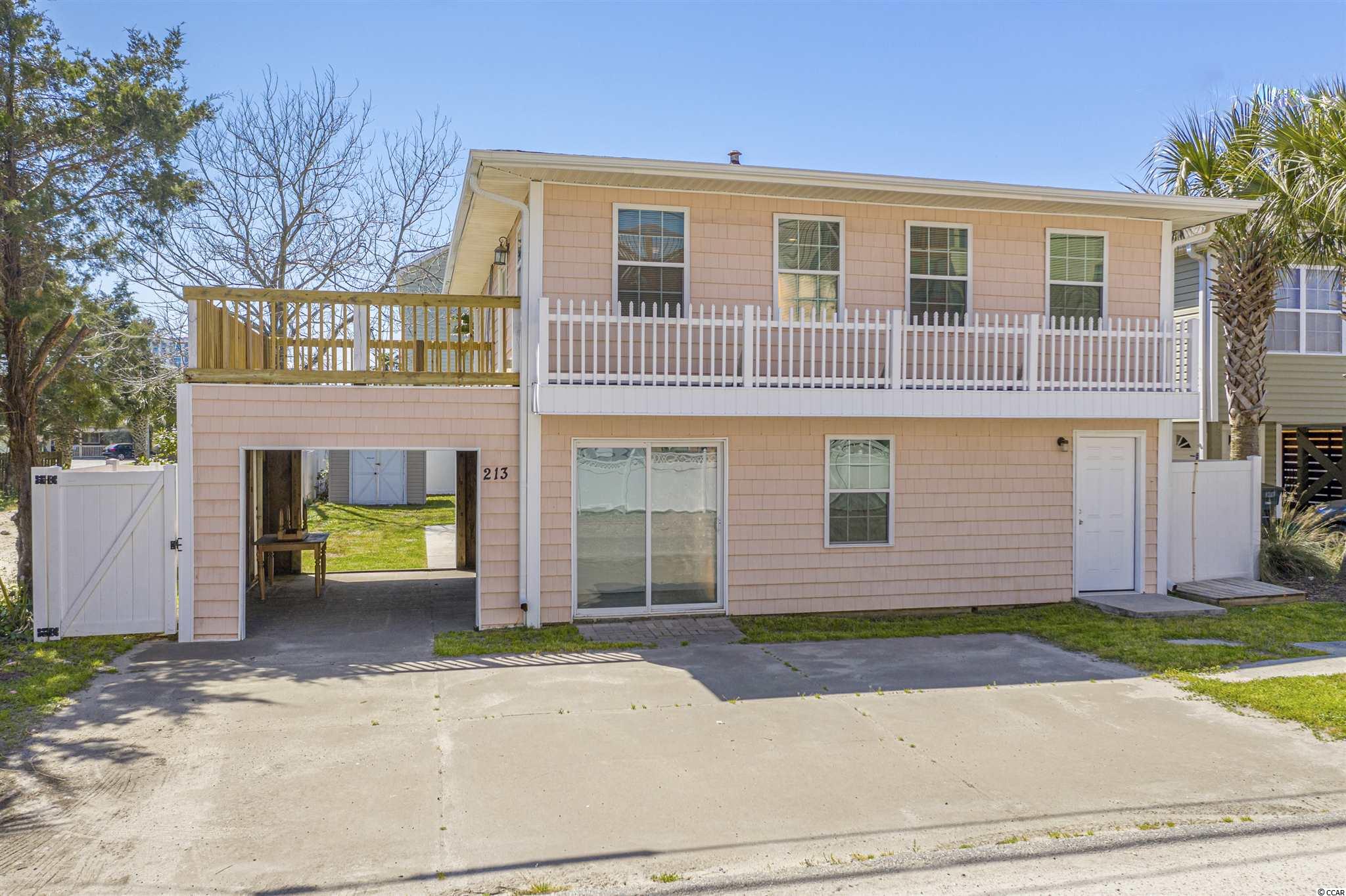
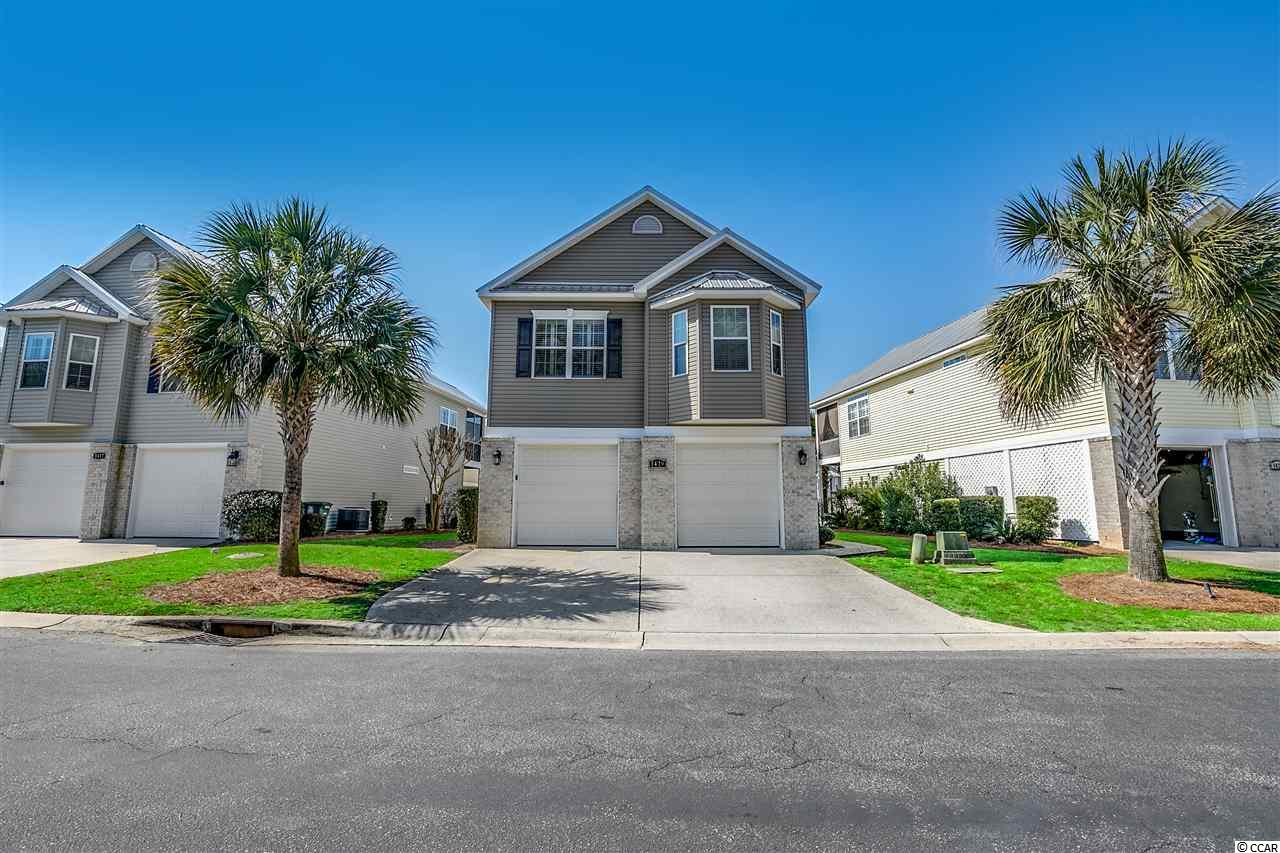
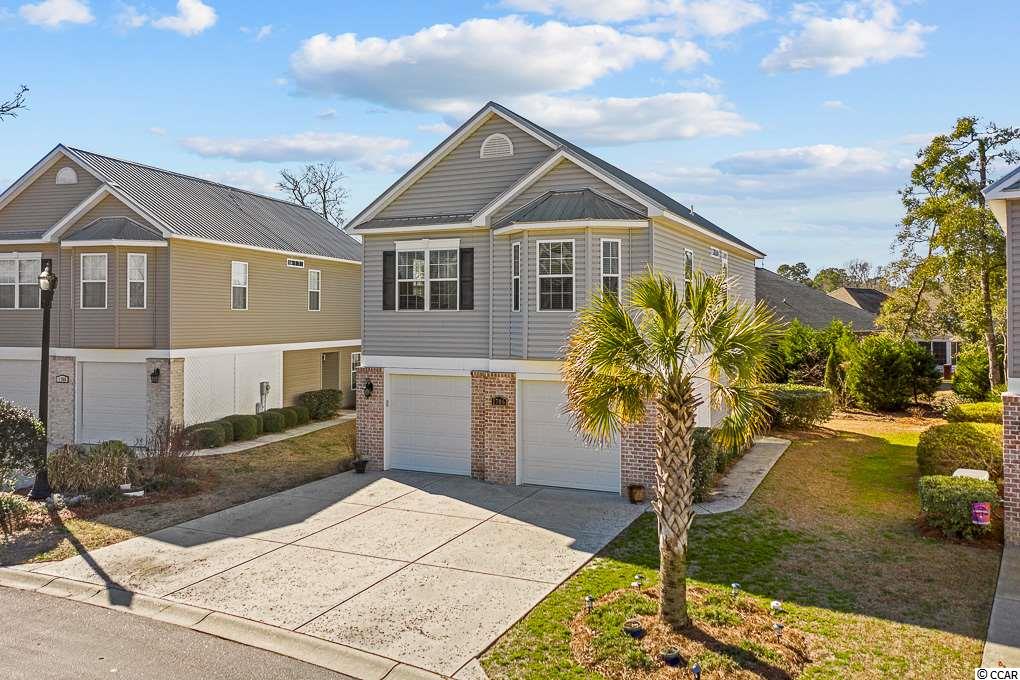
 Provided courtesy of © Copyright 2024 Coastal Carolinas Multiple Listing Service, Inc.®. Information Deemed Reliable but Not Guaranteed. © Copyright 2024 Coastal Carolinas Multiple Listing Service, Inc.® MLS. All rights reserved. Information is provided exclusively for consumers’ personal, non-commercial use,
that it may not be used for any purpose other than to identify prospective properties consumers may be interested in purchasing.
Images related to data from the MLS is the sole property of the MLS and not the responsibility of the owner of this website.
Provided courtesy of © Copyright 2024 Coastal Carolinas Multiple Listing Service, Inc.®. Information Deemed Reliable but Not Guaranteed. © Copyright 2024 Coastal Carolinas Multiple Listing Service, Inc.® MLS. All rights reserved. Information is provided exclusively for consumers’ personal, non-commercial use,
that it may not be used for any purpose other than to identify prospective properties consumers may be interested in purchasing.
Images related to data from the MLS is the sole property of the MLS and not the responsibility of the owner of this website.