Viewing Listing MLS# 1801212
North Myrtle Beach, SC 29582
- 4Beds
- 2Full Baths
- 2Half Baths
- 3,532SqFt
- 2001Year Built
- 0.48Acres
- MLS# 1801212
- Residential
- Detached
- Sold
- Approx Time on Market5 months, 9 days
- AreaNorth Myrtle Beach Area--Cherry Grove
- CountyHorry
- SubdivisionTidewater Plantation
Overview
Located in gated Tidewater Plantation, overlooking Tidewater Golf Course as well as scenic Coastal marshes, spoil yourself when you make this beautiful 4 bedroom, 2 full bath, 2 half bath home your own! The double entry staircase nestled among native South Carolina plants leads directly to your front porch with ample room for peaceful relaxation. Step inside the main entry onto the rich Tiger wood flooring. Entryway features 2 closets; one even has a 'kitty door'. The family room shares a double sided fireplace with your own 'mancave' featuring 2-sided surround sound, LP gas, and exit doors from both rooms leading to the rear deck, perfect for entertaining with friends or gazing at the panoramic views. This home features new (1.5 years old) stain-resistant carpet, ceiling fans throughout, irrigation system, 2 screened porches, 2 HVACS (one is 5-6 years old) and a 2.5 car-width garage. The open kitchen and bright dining room again features the Tiger wood flooring, white cabinets, Corian countertops, new disposal, granite island, pull-out drawer shelves, walk-in pantry and stainless microwave/range. Just off the kitchen is an office/gym, already wired for TV. Close by is a half bath with natural stone flooring. The master bedroom features a door leading to a screened porch (new screening) with a direct view of the Intracoastal Waterway, as well as the 8th tee box. Master bathroom features natural lighting from the large window and includes a double vanity and tub with separate shower as well as a toilet closet. 3 bedrooms and 1.5 baths are located downstairs. Bedroom 1 features doors to an open patio and has newer paint. Bedroom 2 features a walk-in closet, sliding glass door to outside screened porch and leads to half bath with linen closet. Bedroom 3 features a walk-in with vanity area. Laundry room features toilet and utility sink. Storage abounds with a garage bay-sized storage closet with entrance under stairs.
Sale Info
Listing Date: 01-19-2018
Sold Date: 06-29-2018
Aprox Days on Market:
5 month(s), 9 day(s)
Listing Sold:
5 Year(s), 9 month(s), 25 day(s) ago
Asking Price: $499,900
Selling Price: $425,000
Price Difference:
Reduced By $60,000
Agriculture / Farm
Grazing Permits Blm: ,No,
Horse: No
Grazing Permits Forest Service: ,No,
Grazing Permits Private: ,No,
Irrigation Water Rights: ,No,
Farm Credit Service Incl: ,No,
Other Equipment: SatelliteDish
Crops Included: ,No,
Association Fees / Info
Hoa Frequency: Monthly
Hoa Fees: 154
Hoa: 1
Hoa Includes: AssociationManagement, LegalAccounting, MaintenanceGrounds, Pools, RecreationFacilities, Security
Community Features: Clubhouse, Gated, Pool, RecreationArea, TennisCourts, LongTermRentalAllowed
Assoc Amenities: Clubhouse, Gated, Pool, Security, TennisCourts
Bathroom Info
Total Baths: 4.00
Halfbaths: 2
Fullbaths: 2
Bedroom Info
Beds: 4
Building Info
New Construction: No
Levels: Two
Year Built: 2001
Mobile Home Remains: ,No,
Zoning: RE
Construction Materials: Stucco, WoodFrame
Buyer Compensation
Exterior Features
Spa: No
Patio and Porch Features: Balcony, RearPorch, Deck, FrontPorch, Patio, Porch, Screened
Pool Features: Association, Community
Foundation: Slab
Exterior Features: Balcony, Deck, SprinklerIrrigation, Porch, Patio, Storage
Financial
Lease Renewal Option: ,No,
Garage / Parking
Parking Capacity: 8
Garage: Yes
Carport: No
Parking Type: Attached, TwoCarGarage, Garage, GarageDoorOpener
Open Parking: No
Attached Garage: Yes
Garage Spaces: 2
Green / Env Info
Green Energy Efficient: Doors, Windows
Interior Features
Floor Cover: Carpet, Tile, Vinyl, Wood
Door Features: InsulatedDoors
Fireplace: Yes
Laundry Features: WasherHookup
Furnished: Unfurnished
Interior Features: Fireplace, SplitBedrooms, WindowTreatments, BreakfastBar, BedroomonMainLevel, EntranceFoyer, KitchenIsland, StainlessSteelAppliances, Workshop
Appliances: Dishwasher, Disposal, Microwave, Range, Refrigerator, RangeHood
Lot Info
Lease Considered: ,No,
Lease Assignable: ,No,
Acres: 0.48
Land Lease: No
Lot Description: CityLot, IrregularLot, OnGolfCourse
Misc
Pool Private: No
Offer Compensation
Other School Info
Property Info
County: Horry
View: Yes
Senior Community: No
Stipulation of Sale: None
View: MarshView
Property Sub Type Additional: Detached
Property Attached: No
Security Features: GatedCommunity, SmokeDetectors, SecurityService
Disclosures: CovenantsRestrictionsDisclosure,SellerDisclosure
Rent Control: No
Construction: Resale
Room Info
Basement: ,No,
Sold Info
Sold Date: 2018-06-29T00:00:00
Sqft Info
Building Sqft: 4564
Sqft: 3532
Tax Info
Tax Legal Description: Lot 377
Unit Info
Utilities / Hvac
Heating: Central, Electric, ForcedAir, Gas, Propane
Cooling: CentralAir
Electric On Property: No
Cooling: Yes
Utilities Available: CableAvailable, ElectricityAvailable, PhoneAvailable, SewerAvailable, UndergroundUtilities, WaterAvailable
Heating: Yes
Water Source: Public
Waterfront / Water
Waterfront: No
Directions
From Sea Mountain Highway, turn onto Little River Neck Road at Hampton Inn. 2.5 miles to Tidewater on left. Check in at gatehouse. Have a business card ready for the watchmen.Courtesy of Sea Oats Real Estate
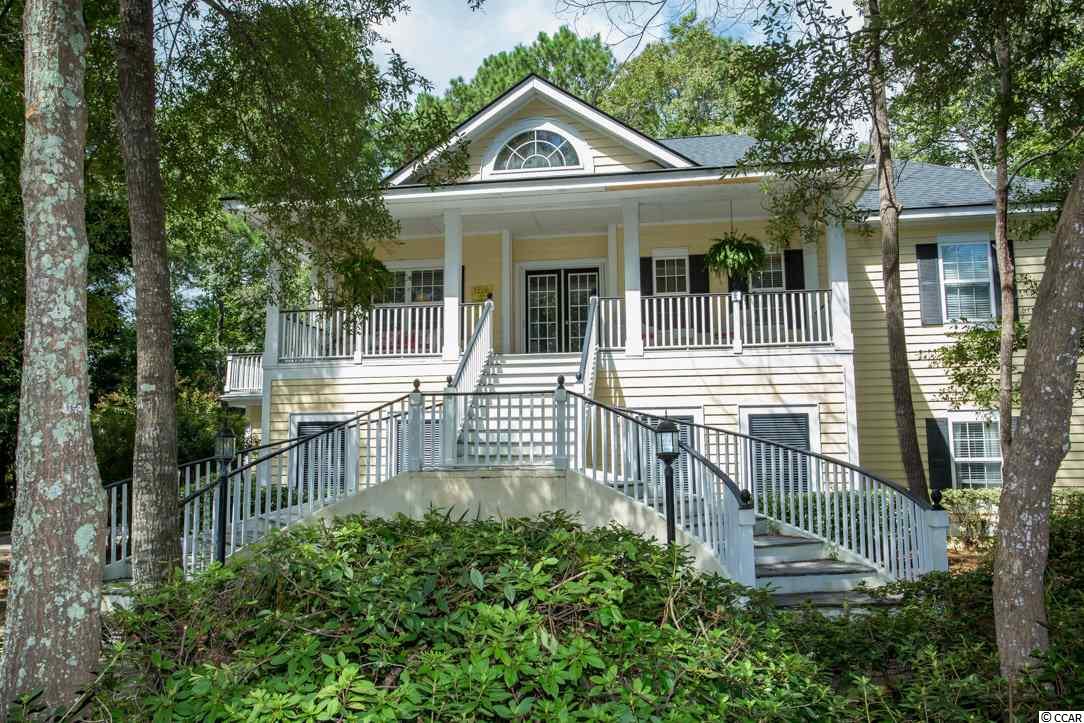
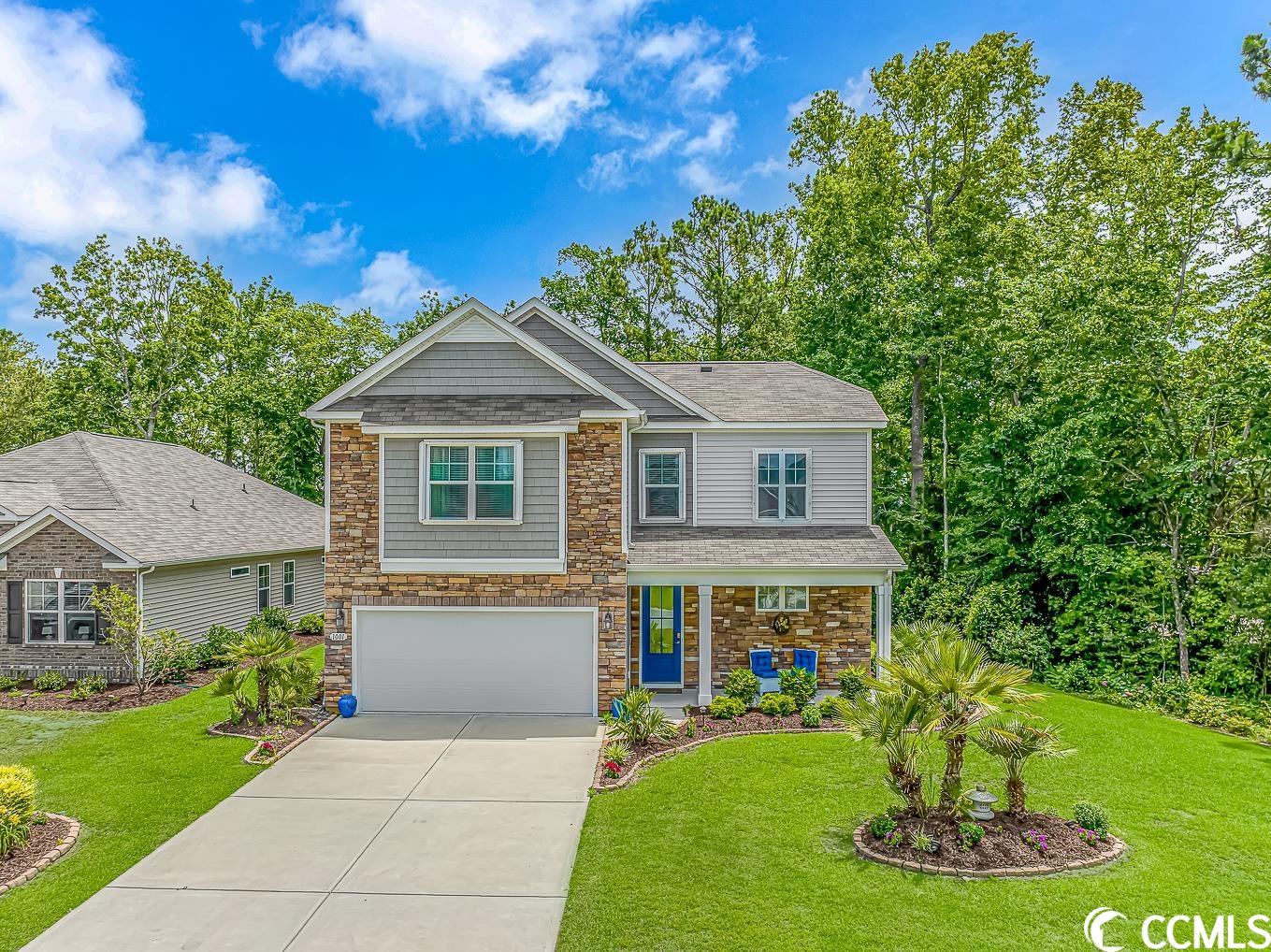
 MLS# 2310532
MLS# 2310532 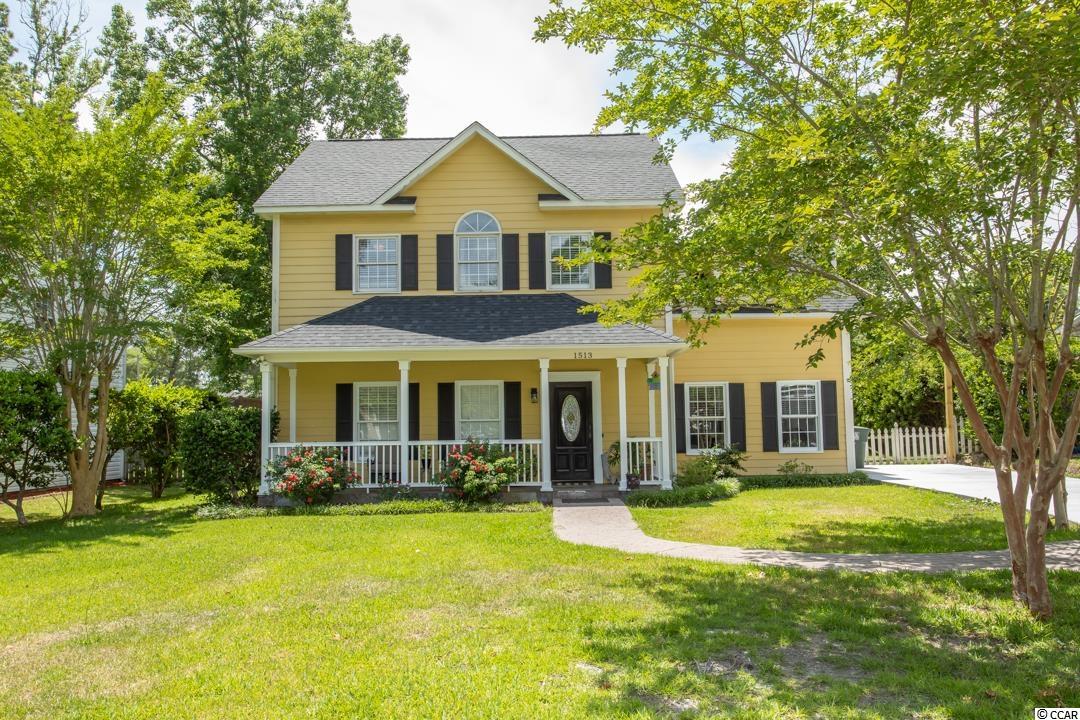
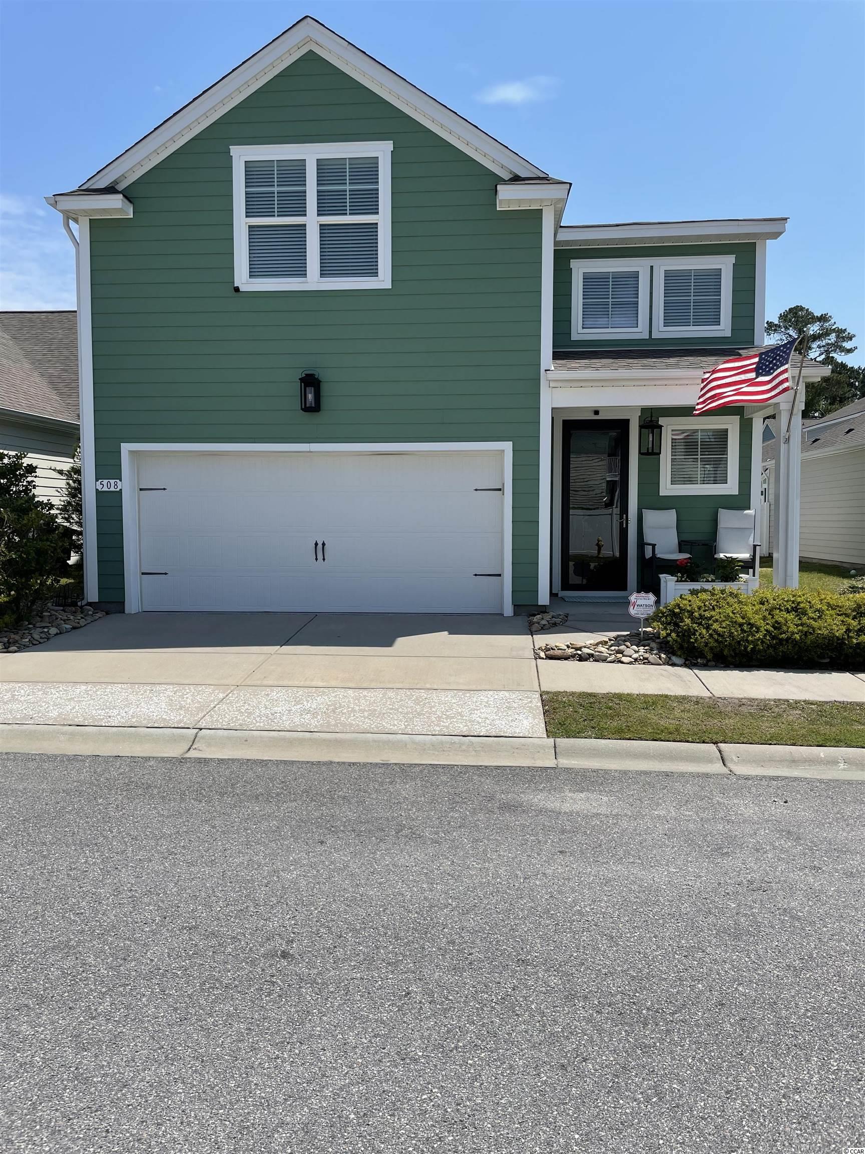
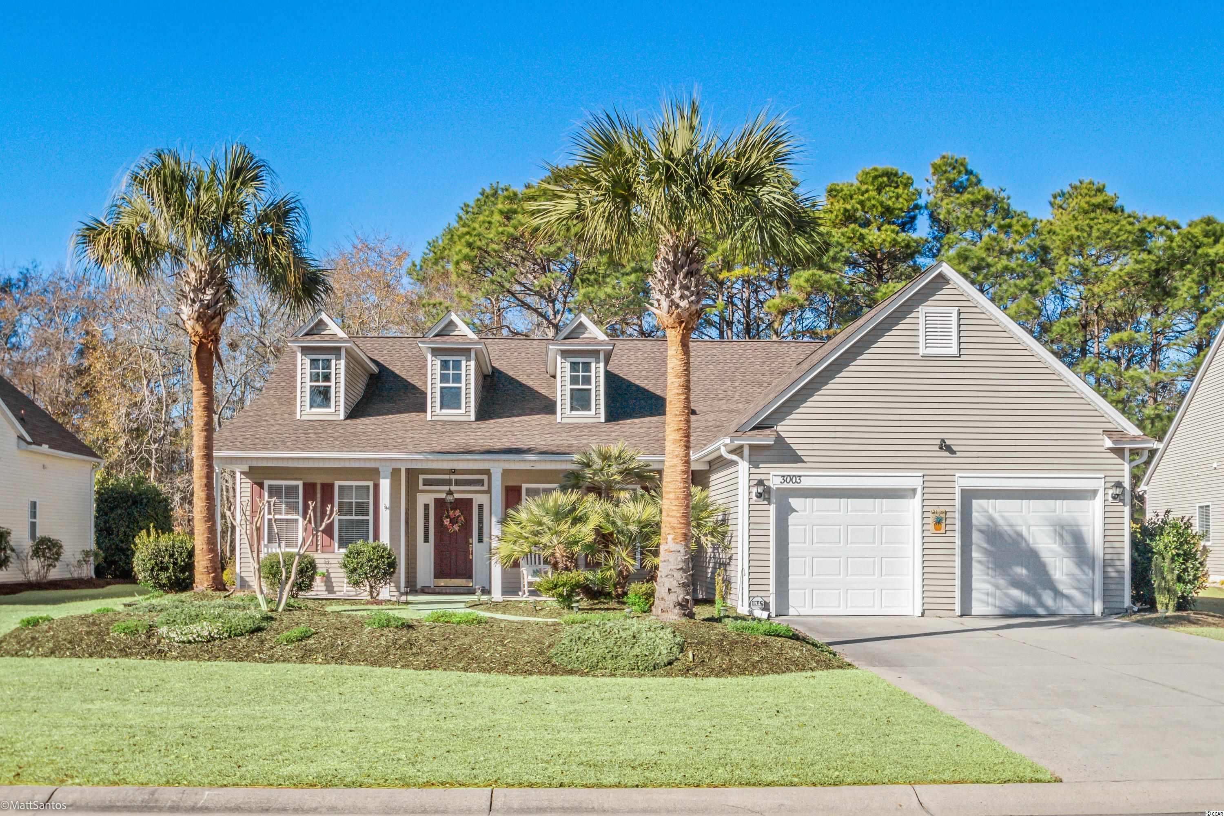
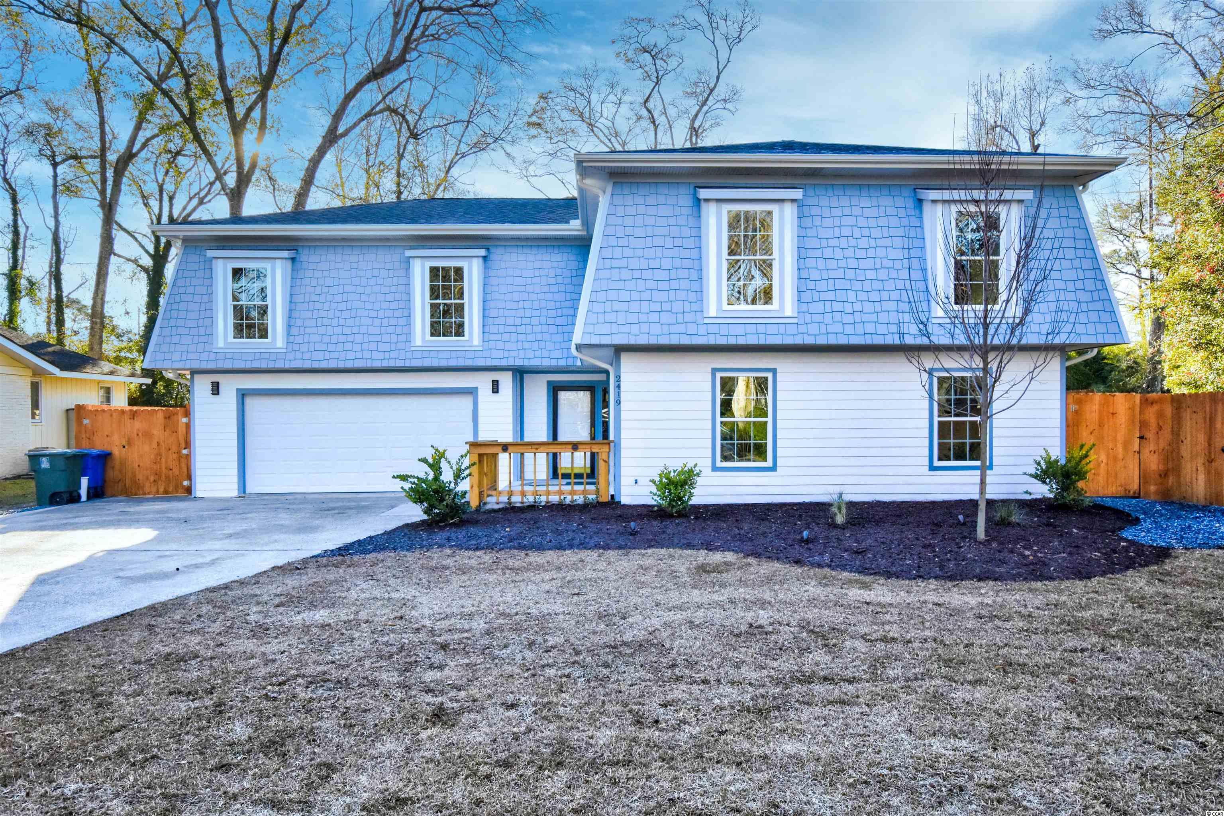
 Provided courtesy of © Copyright 2024 Coastal Carolinas Multiple Listing Service, Inc.®. Information Deemed Reliable but Not Guaranteed. © Copyright 2024 Coastal Carolinas Multiple Listing Service, Inc.® MLS. All rights reserved. Information is provided exclusively for consumers’ personal, non-commercial use,
that it may not be used for any purpose other than to identify prospective properties consumers may be interested in purchasing.
Images related to data from the MLS is the sole property of the MLS and not the responsibility of the owner of this website.
Provided courtesy of © Copyright 2024 Coastal Carolinas Multiple Listing Service, Inc.®. Information Deemed Reliable but Not Guaranteed. © Copyright 2024 Coastal Carolinas Multiple Listing Service, Inc.® MLS. All rights reserved. Information is provided exclusively for consumers’ personal, non-commercial use,
that it may not be used for any purpose other than to identify prospective properties consumers may be interested in purchasing.
Images related to data from the MLS is the sole property of the MLS and not the responsibility of the owner of this website.