Viewing Listing MLS# 1602164
North Myrtle Beach, SC 29582
- 4Beds
- 3Full Baths
- N/AHalf Baths
- 3,594SqFt
- 2014Year Built
- 0.48Acres
- MLS# 1602164
- Residential
- Detached
- Sold
- Approx Time on Market3 months, 2 days
- AreaNorth Myrtle Beach Area--Cherry Grove
- CountyHorry
- SubdivisionSurf Estates
Overview
A true CRAFTSMAN MASTERPIECE in prestigious Surf Estates - North Myrtle Beach. This 4 Bedroom, 3 Bath PERSONAL BUILDER residence was designed and constructed in 2014 on one of the largest and most private home sites in Surf Estates. The home is located in a cul-da-sac with a protected nature preserve in the rear along with long-range views of the Surf Club Golf course. From the wall framing to the interior finishes, nothing was overlooked with the construction of this residence. Exterior features include: Hardie Board siding, Stone accents, Fenced in rear and side yard, Swimming Pool, heated outdoor shower, paver pool deck, summer kitchen featuring Fire Magic Natural Gas Grill and Express Boilder, Granite Summer Kitchen Bar, Screened Porch with pine tongue & groove ceilings, covered Front Entry Porch, and lush landscaping. Interior features include: true custom kitchen cabinetry with soft close hardware and granite counter tops, stainless steel kitchen appliances including Viking Refrigerator, Natural Gas Range, Double Oven, Under Counter Ice Maker, custom wood pantry shelving, Natural Gas Fireplace in Great Room with Built-In cabinetry, crown molding throughout, laundry shoot for 2 upstairs bedrooms, oversized laundry room with cabinetry and folding table, granite bathroom vanity tops, and an expansive Bonus/Entertainment Room. This residence features a 1st Floor Master Suite with Double Tray ceilings, 8ft sliding glass door with walk-out patio, linen closet, Whirlpool Tub, Custom Walk-in Tile Shower with Rain head , Wall, and Handheld sprayer, make-up vanity, double sinks, and a Walk-In closet the size of an additional bedroom! Natural Gas appliances including fireplace, range, 2 Rinnai Tankless Water Heaters, HVAC, and built-in Fire Magic Grill & Boiler. Additional Guest Bedroom on 1st Floor and 2 additional guest bedrooms located upstairs. All Guest Bedrooms feature walk-in closets. Spacious Walk-In Storage located upstairs. Flooring throughout living areas is Porcelain Tile, Hand-Scraped Wood Flooring in Master Bedroom and Upstairs Hallways, Ceramic Tile in Bathrooms, Carpeting in Guest Bedrooms. Built for year-round entertainment and comfort, this custom home exemplifies quality craftsmanship!
Sale Info
Listing Date: 01-29-2016
Sold Date: 05-02-2016
Aprox Days on Market:
3 month(s), 2 day(s)
Listing Sold:
7 Year(s), 11 month(s), 23 day(s) ago
Asking Price: $689,900
Selling Price: $680,900
Price Difference:
Reduced By $9,000
Agriculture / Farm
Grazing Permits Blm: ,No,
Horse: No
Grazing Permits Forest Service: ,No,
Grazing Permits Private: ,No,
Irrigation Water Rights: ,No,
Farm Credit Service Incl: ,No,
Crops Included: ,No,
Association Fees / Info
Hoa Frequency: Annually
Hoa Fees: 92
Hoa: 1
Hoa Includes: CommonAreas, LegalAccounting
Bathroom Info
Total Baths: 3.00
Fullbaths: 3
Bedroom Info
Beds: 4
Building Info
New Construction: No
Levels: Two
Year Built: 2014
Mobile Home Remains: ,No,
Zoning: PDD
Style: Ranch
Construction Materials: HardiPlankType, Masonry
Buyer Compensation
Exterior Features
Spa: No
Patio and Porch Features: RearPorch, FrontPorch, Patio, Porch, Screened
Pool Features: OutdoorPool, Private
Foundation: Slab
Exterior Features: BuiltinBarbecue, Barbecue, Fence, SprinklerIrrigation, Porch, Patio
Financial
Lease Renewal Option: ,No,
Garage / Parking
Parking Capacity: 6
Garage: Yes
Carport: No
Parking Type: Attached, TwoCarGarage, Garage, GarageDoorOpener
Open Parking: No
Attached Garage: Yes
Garage Spaces: 2
Green / Env Info
Green Energy Efficient: Doors, Windows
Interior Features
Floor Cover: Carpet, Tile, Wood
Door Features: InsulatedDoors
Fireplace: Yes
Laundry Features: WasherHookup
Furnished: Unfurnished
Interior Features: Fireplace, SplitBedrooms, WindowTreatments, BreakfastBar, BedroomonMainLevel, EntranceFoyer, KitchenIsland, StainlessSteelAppliances, SolidSurfaceCounters
Appliances: DoubleOven, Dishwasher, Disposal, Microwave, Range, Refrigerator
Lot Info
Lease Considered: ,No,
Lease Assignable: ,No,
Acres: 0.48
Land Lease: No
Lot Description: CornerLot, CulDeSac, CityLot
Misc
Pool Private: Yes
Offer Compensation
Other School Info
Property Info
County: Horry
View: No
Senior Community: No
Stipulation of Sale: None
Property Sub Type Additional: Detached
Property Attached: No
Security Features: SmokeDetectors
Disclosures: CovenantsRestrictionsDisclosure,SellerDisclosure
Rent Control: No
Construction: Resale
Room Info
Basement: ,No,
Sold Info
Sold Date: 2016-05-02T00:00:00
Sqft Info
Building Sqft: 4874
Sqft: 3594
Tax Info
Tax Legal Description: Surf Estates; Lot 19
Unit Info
Utilities / Hvac
Heating: Central, Electric, Gas
Cooling: CentralAir
Electric On Property: No
Cooling: Yes
Utilities Available: CableAvailable, ElectricityAvailable, NaturalGasAvailable, PhoneAvailable, SewerAvailable, UndergroundUtilities, WaterAvailable
Heating: Yes
Water Source: Public
Waterfront / Water
Waterfront: No
Directions
From North Myrtle Beach, take Cherry Grove Exit onto Sea Mountain Highway toward beach. Turn RIGHT at first traffic light onto Surf Estates Way. Continue until road dead ends at 1103 Wind Chase Court.Courtesy of Blue Strand Real Estate Group
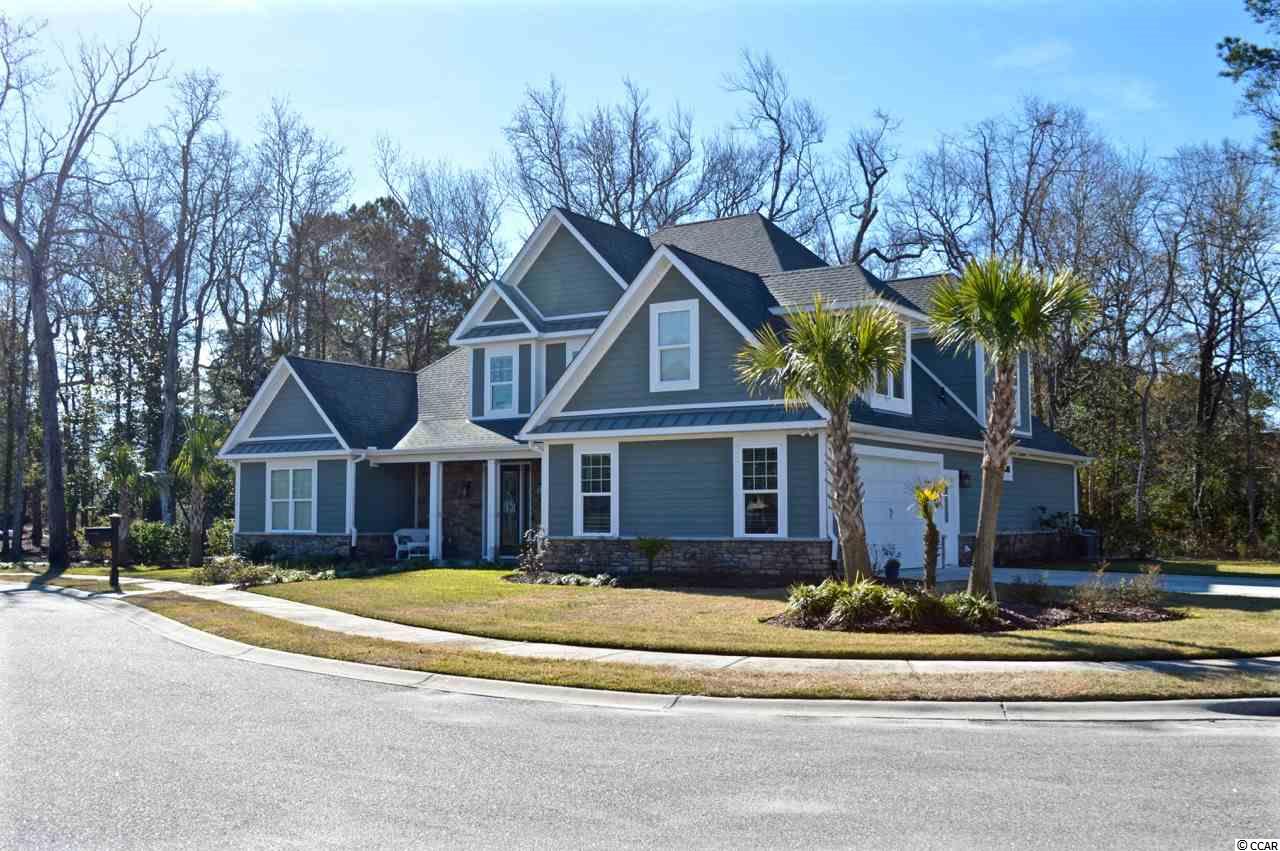
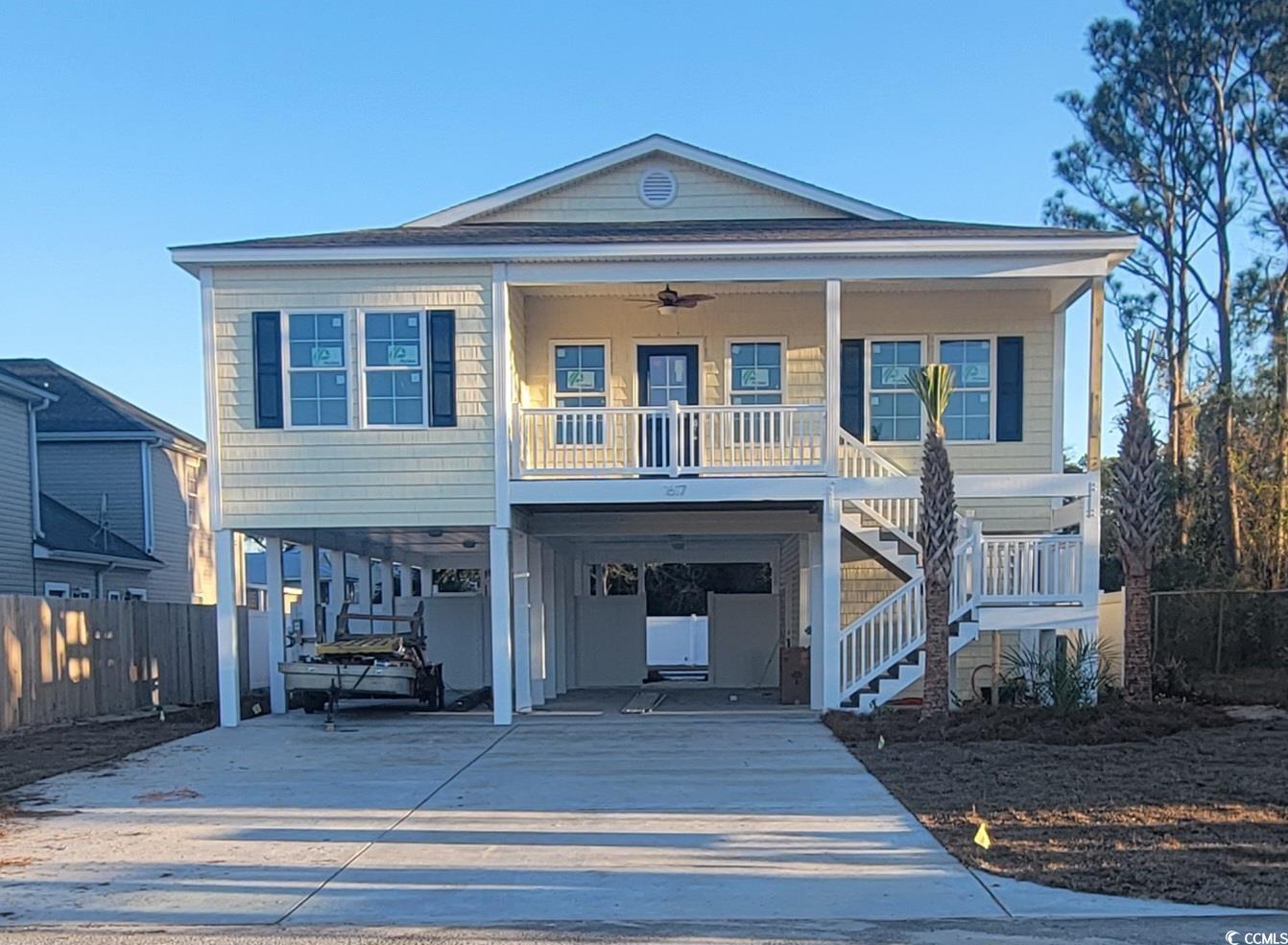
 MLS# 2401135
MLS# 2401135 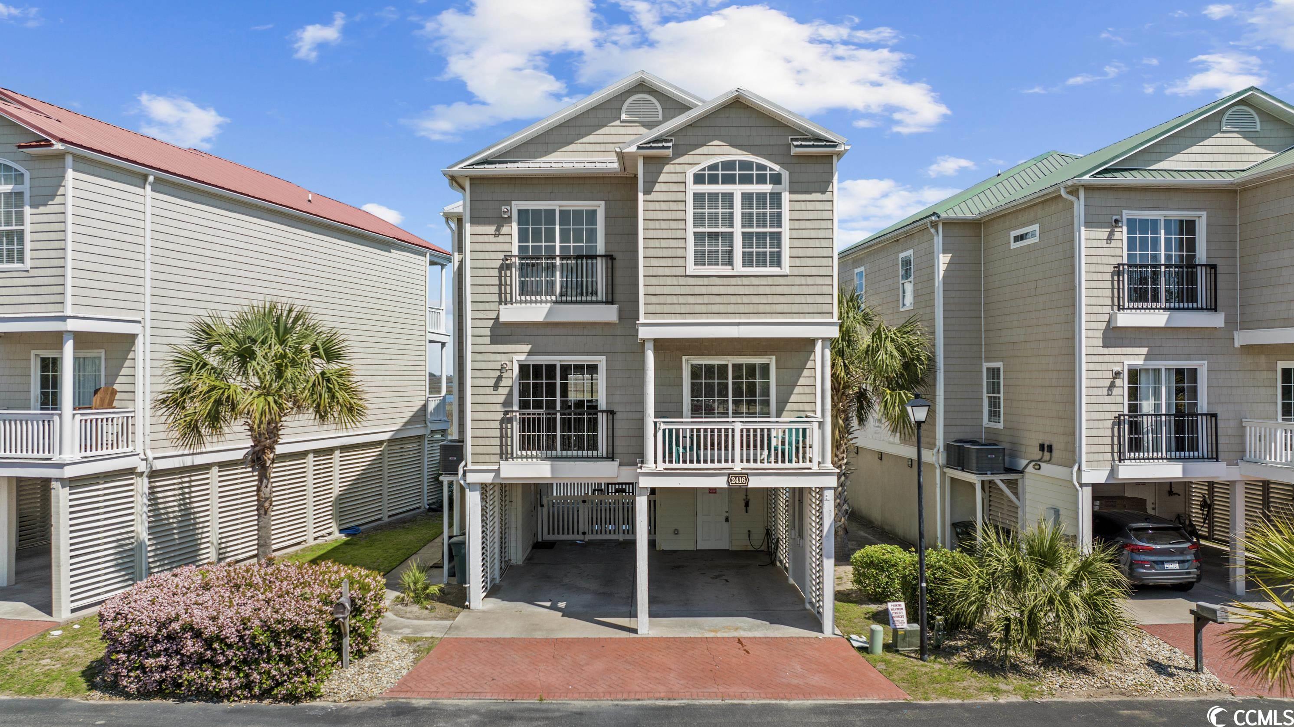
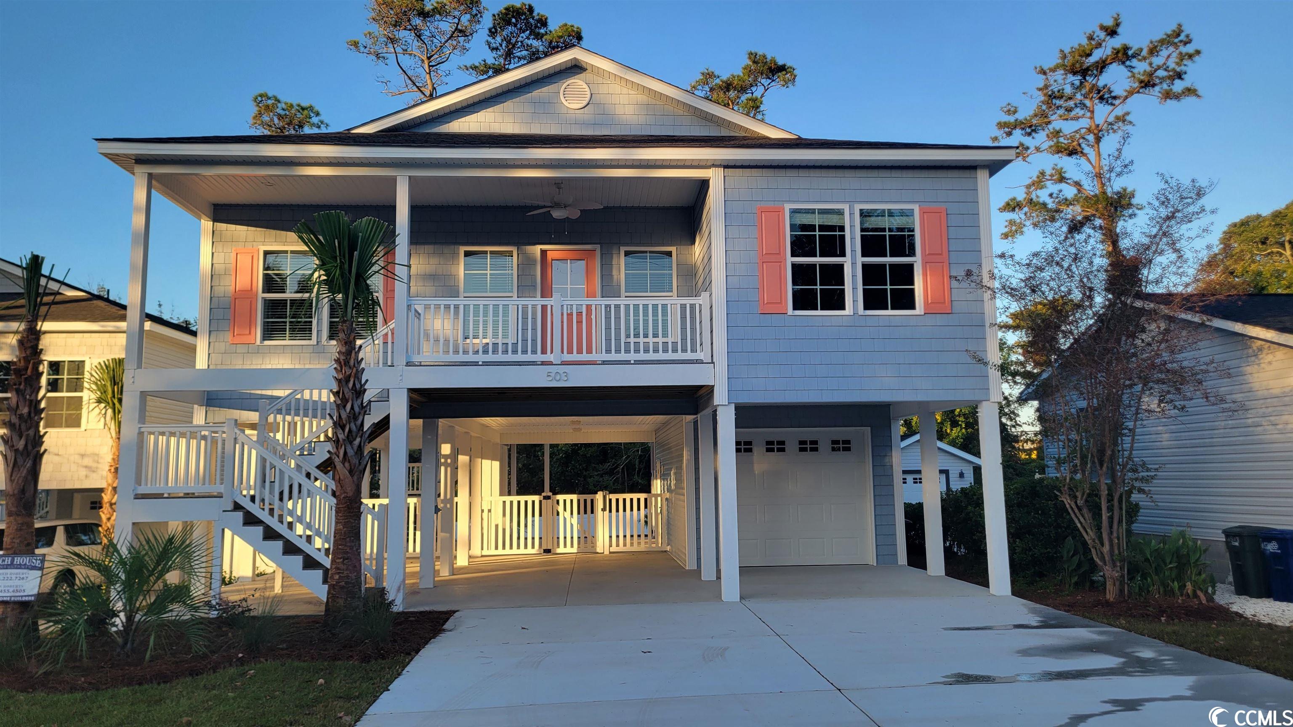
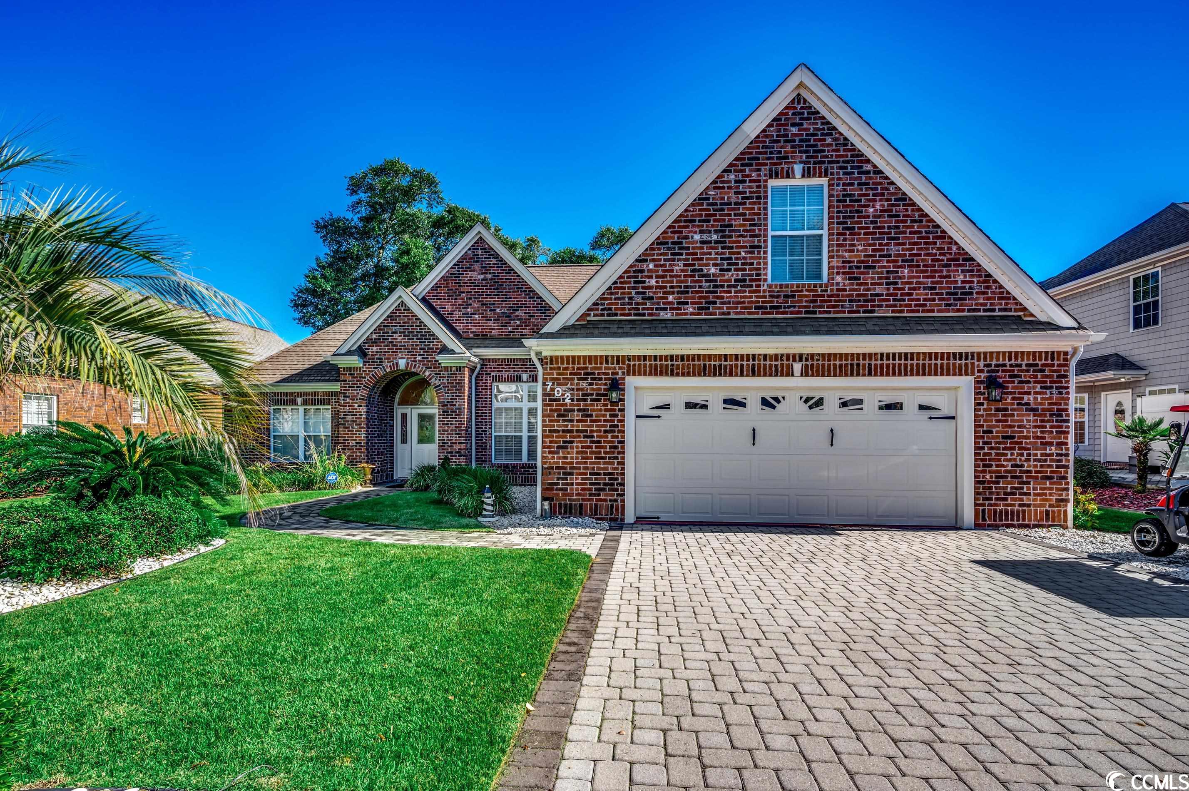
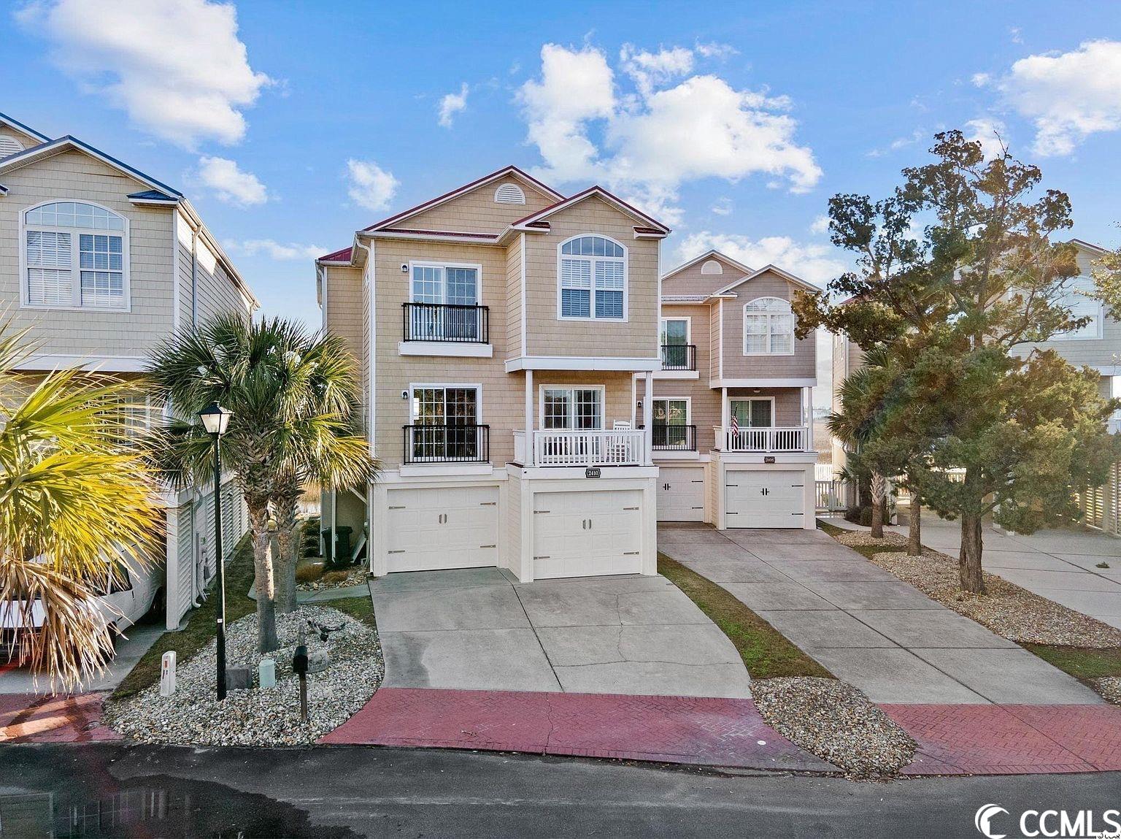
 Provided courtesy of © Copyright 2024 Coastal Carolinas Multiple Listing Service, Inc.®. Information Deemed Reliable but Not Guaranteed. © Copyright 2024 Coastal Carolinas Multiple Listing Service, Inc.® MLS. All rights reserved. Information is provided exclusively for consumers’ personal, non-commercial use,
that it may not be used for any purpose other than to identify prospective properties consumers may be interested in purchasing.
Images related to data from the MLS is the sole property of the MLS and not the responsibility of the owner of this website.
Provided courtesy of © Copyright 2024 Coastal Carolinas Multiple Listing Service, Inc.®. Information Deemed Reliable but Not Guaranteed. © Copyright 2024 Coastal Carolinas Multiple Listing Service, Inc.® MLS. All rights reserved. Information is provided exclusively for consumers’ personal, non-commercial use,
that it may not be used for any purpose other than to identify prospective properties consumers may be interested in purchasing.
Images related to data from the MLS is the sole property of the MLS and not the responsibility of the owner of this website.