Viewing Listing MLS# 1404011
North Myrtle Beach, SC 29582
- 4Beds
- 3Full Baths
- 1Half Baths
- 3,518SqFt
- 2013Year Built
- 0.00Acres
- MLS# 1404011
- Residential
- Detached
- Sold
- Approx Time on Market5 months, 25 days
- AreaNorth Myrtle Beach Area--Cherry Grove
- CountyHorry
- SubdivisionSurf Estates
Overview
This large Custom home is one year young and is located in the highly sought after Surf Estates Community. It features 4 bedrooms, 3-1/2 baths and over 3,500 luxury heated square feet. The attention to the custom details start as soon as you walk thru the door. The over-sized Master bedroom is located on the first floor, features a double tray ceiling with lighting, sitting area with windows looking over the large backyard and protected conservation areas for ultimate privacy. The master bath has a full custom floor to ceiling tiled shower with body wash tower and built in seating. There is a separate bath tub, private commode room, dual sinks with granite counter-tops, a walk in closet with custom built in shelving and a volume ceiling throughout the main master bath. The gourmet kitchen can not be described by words. The appliances are the stainless steel high end GE Cafe' series. The natural gas stove has multiple configurations cook tops, from 6 burners to a center griddle. Below is a dual oven with one being a convection oven. The refrigerator is the french style with the freezer below. The whole kitchen features custom cabinets and granite counter-tops, two separate sinks with separate garbage disposal,dishwasher, wine refrigerator with a beautiful built in wine rack above. Lastly, the kitchen features a huge walk-in pantry and a breakfast and eating bar. Just off the kitchen is a separate breakfast eating area that also opens up next to the formal dining room. This whole area also has windows running along the entire back section of the house over looking a back deck and conservation area. The laundry room features more custom cabinets, separate sink, folding area, all with granite counter-tops and room for the over-sized front load appliances. The great room has a two story partially vaulted ceiling and open cat walk on the second floor. There is a natural gas fireplace and custom built-in cabinets and mantle. The final room downstairs is an office with wall to wall custom book shelves and cabinets. The flooring in the main areas is stranded bamboo and tile in the foyer, kitchen, bathrooms, laundry and main walk-through. There are three bedrooms upstairs and two bathrooms. One of the over-sized bedrooms has a separate bar and refrigerator with custom cabinets and granite counter-tops. Currently it is used as a theater/entertainment room. The great backyard deck spans the entire length of the home. It is a full composite decking system with a full outdoor kitchen and you guessed it, it also over-looks the conservation areas and is so secluded, you will love the great outdoors and entertaining your friend out here. The home features a lot of storage, over-sized garage with work shop area, cabinets and the irrigation system on a separate meter. It also has many efficiency features like full LED lighting, a tank-less Rannai water heater and dual zone air conditioning systems with ""Nest"" controllers. I could go on and on, but like I said words just can not cover all the beautiful features and attention to detail this home offers. Come take a look soon at this home, it is priced right and will not last long in this sought after community. Surf Estates is located east of Highway 17 and one mile from the beach. This is not in a FEMA Flood Zone. Just a short golf cart ride to the beach. Shopping, dining, marina and the new North Strand Common Market Plaza (opening in the fall 2014) are all near by as well.
Sale Info
Listing Date: 03-03-2014
Sold Date: 08-29-2014
Aprox Days on Market:
5 month(s), 25 day(s)
Listing Sold:
9 Year(s), 7 month(s), 28 day(s) ago
Asking Price: $529,900
Selling Price: $478,000
Price Difference:
Reduced By $21,900
Agriculture / Farm
Grazing Permits Blm: ,No,
Horse: No
Grazing Permits Forest Service: ,No,
Grazing Permits Private: ,No,
Irrigation Water Rights: ,No,
Farm Credit Service Incl: ,No,
Crops Included: ,No,
Association Fees / Info
Hoa Frequency: Quarterly
Hoa Fees: 96
Hoa: 1
Bathroom Info
Total Baths: 4.00
Halfbaths: 1
Fullbaths: 3
Bedroom Info
Beds: 4
Building Info
New Construction: No
Levels: Two
Year Built: 2013
Mobile Home Remains: ,No,
Zoning: res
Style: Traditional
Construction Materials: HardiPlankType, Other
Buyer Compensation
Exterior Features
Spa: No
Patio and Porch Features: Deck, FrontPorch
Foundation: Slab
Exterior Features: Deck, SprinklerIrrigation
Financial
Lease Renewal Option: ,No,
Garage / Parking
Parking Capacity: 2
Garage: Yes
Carport: No
Parking Type: Attached, Garage, TwoCarGarage, GarageDoorOpener
Open Parking: No
Attached Garage: Yes
Garage Spaces: 2
Green / Env Info
Interior Features
Floor Cover: Tile, Wood
Fireplace: Yes
Laundry Features: WasherHookup
Furnished: Unfurnished
Interior Features: Fireplace, SplitBedrooms, Workshop, BreakfastBar, BreakfastArea, EntranceFoyer, KitchenIsland, StainlessSteelAppliances, SolidSurfaceCounters
Appliances: DoubleOven, Dishwasher, Disposal, Microwave, Range, Refrigerator
Lot Info
Lease Considered: ,No,
Lease Assignable: ,No,
Acres: 0.00
Land Lease: No
Lot Description: CityLot, Rectangular
Misc
Pool Private: No
Offer Compensation
Other School Info
Property Info
County: Horry
View: No
Senior Community: No
Stipulation of Sale: None
Property Sub Type Additional: Detached
Property Attached: No
Security Features: SmokeDetectors
Disclosures: CovenantsRestrictionsDisclosure,SellerDisclosure
Rent Control: No
Construction: Resale
Room Info
Basement: ,No,
Sold Info
Sold Date: 2014-08-29T00:00:00
Sqft Info
Building Sqft: 4040
Sqft: 3518
Tax Info
Tax Legal Description: Lot 33 Surf Estates
Unit Info
Utilities / Hvac
Heating: Electric, ForcedAir, Gas, Other
Cooling: CentralAir
Electric On Property: No
Cooling: Yes
Utilities Available: CableAvailable, ElectricityAvailable, NaturalGasAvailable, Other, PhoneAvailable, SewerAvailable, UndergroundUtilities, WaterAvailable
Heating: Yes
Water Source: Public
Waterfront / Water
Waterfront: No
Directions
From Highway 17 North take the Cherry Grove Ext, turn right, Turn right at light (Surf Estates).Courtesy of Weichert Realtors Southern Coast - Main Line: 843-280-4445
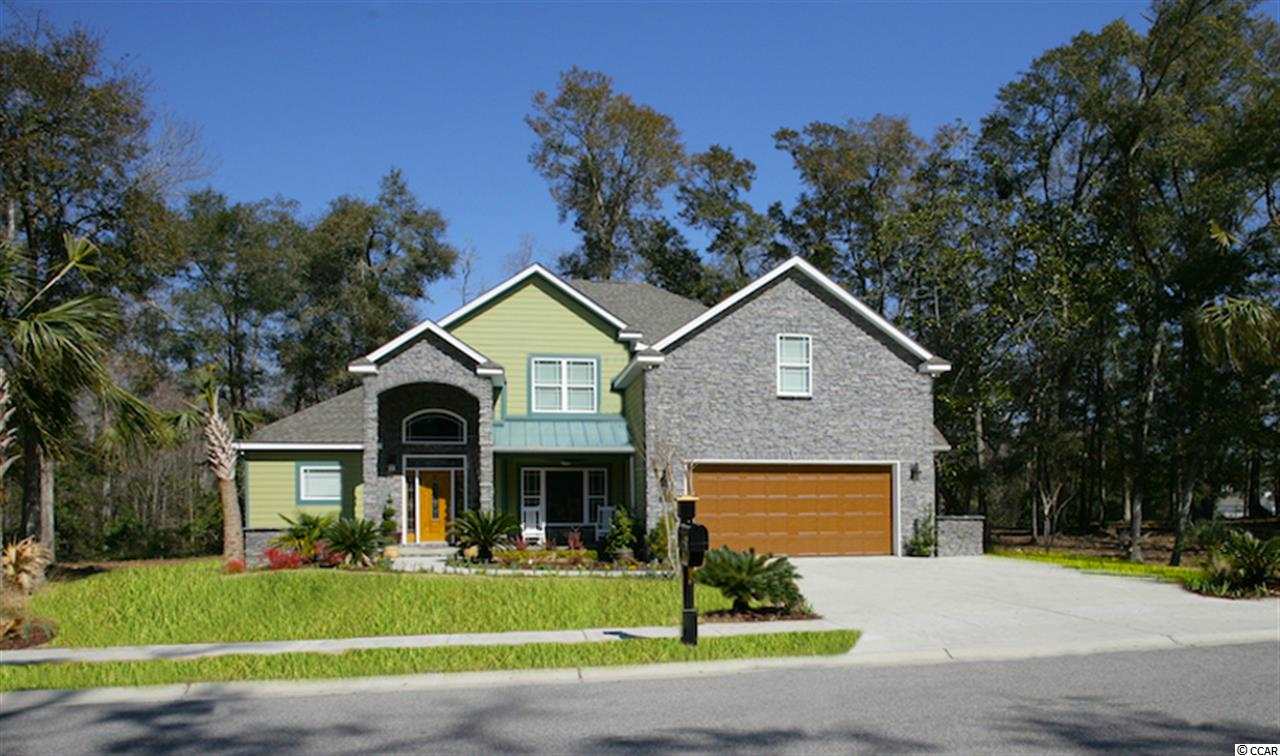
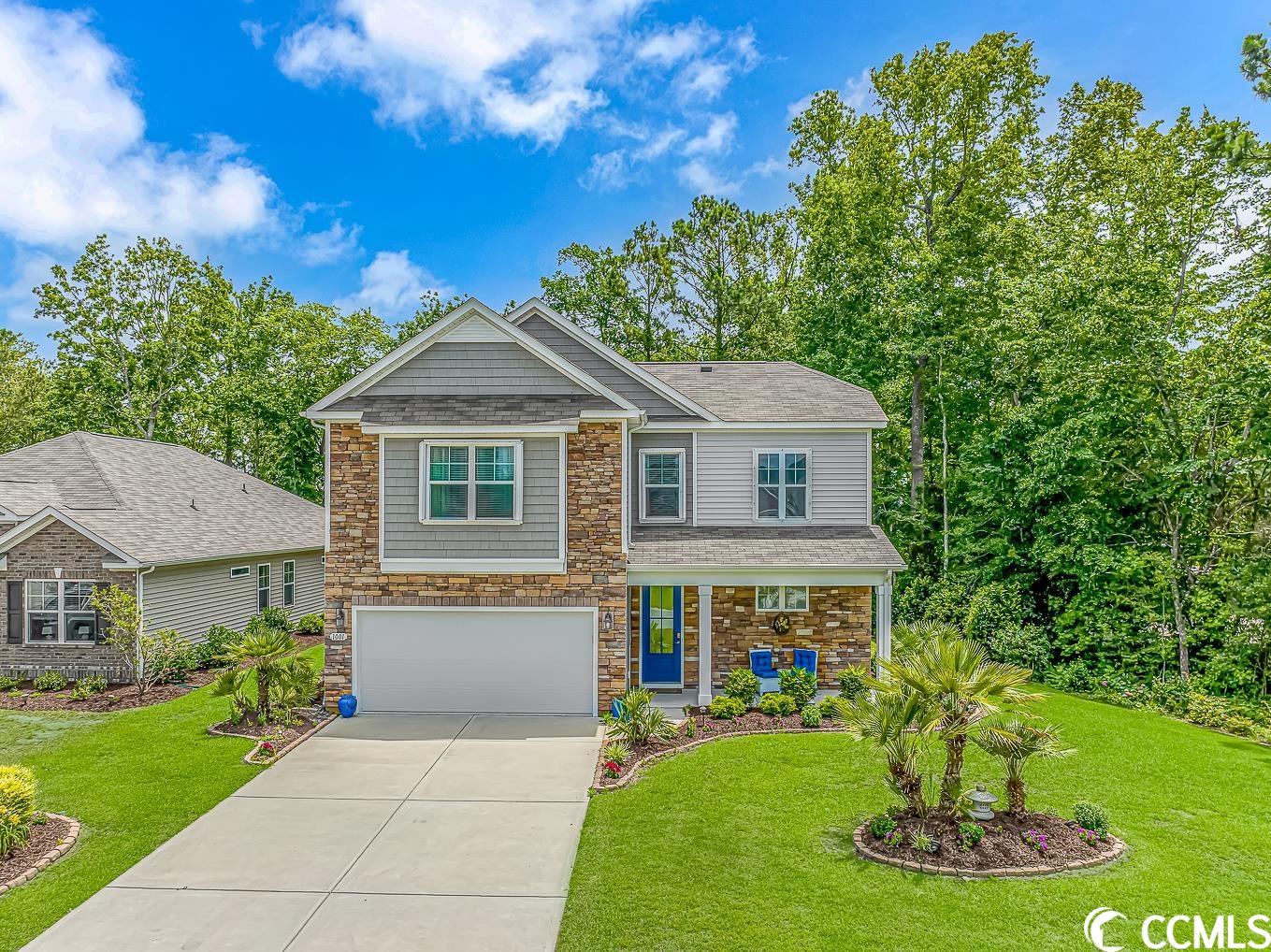
 MLS# 2310532
MLS# 2310532 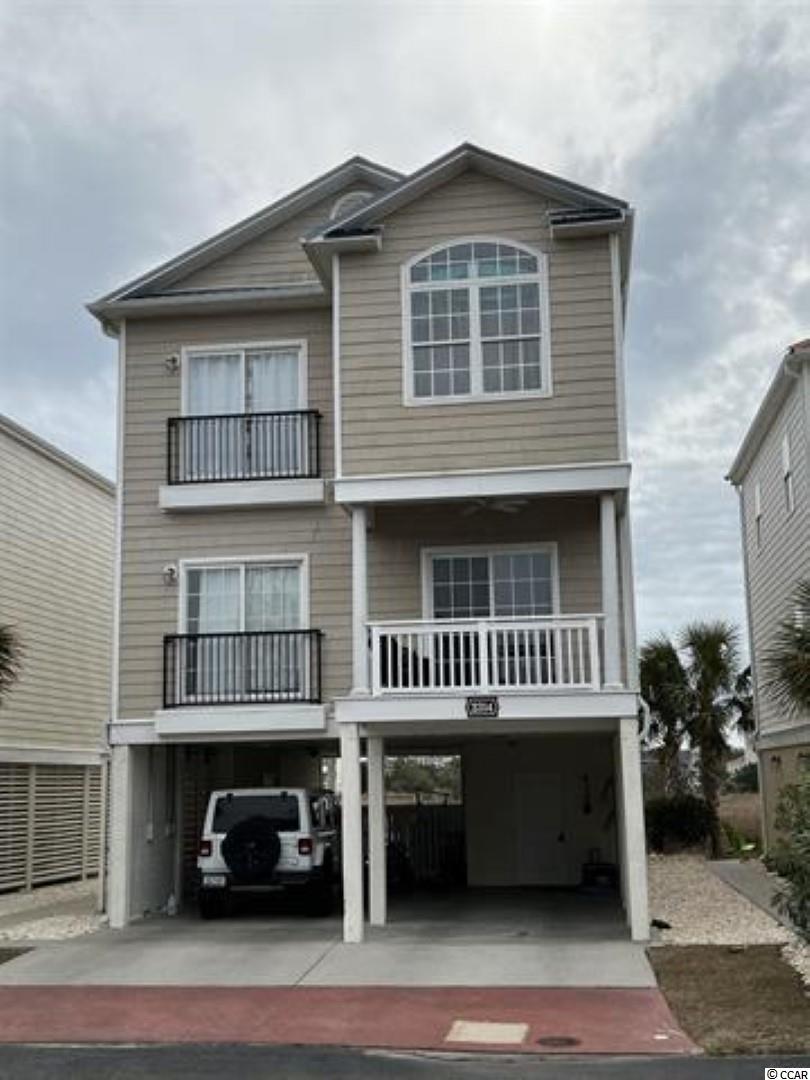
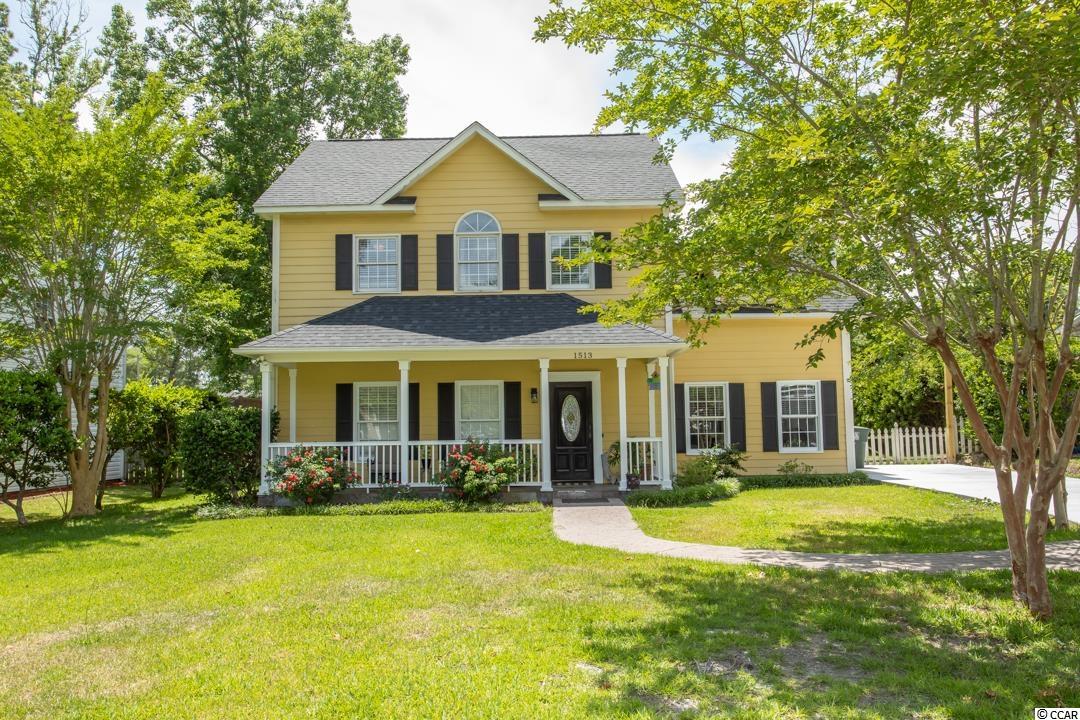
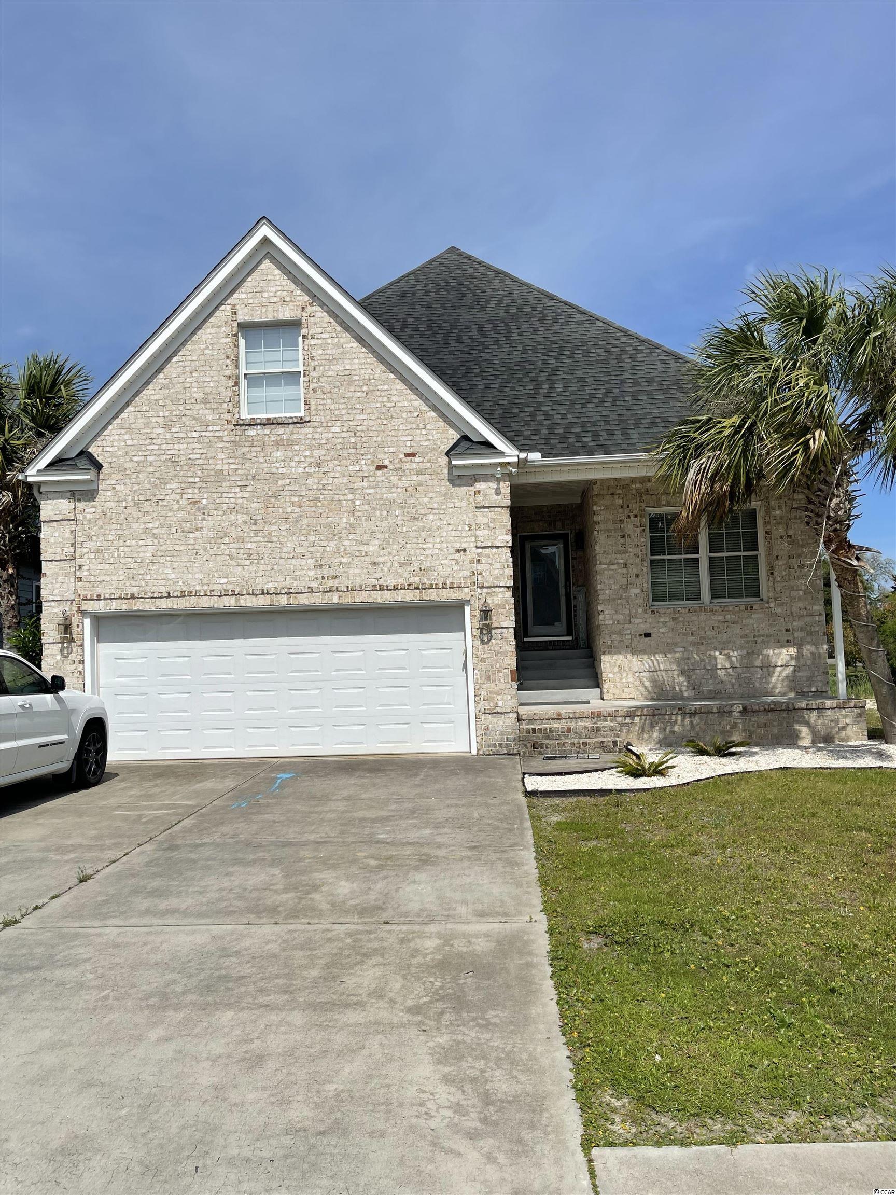
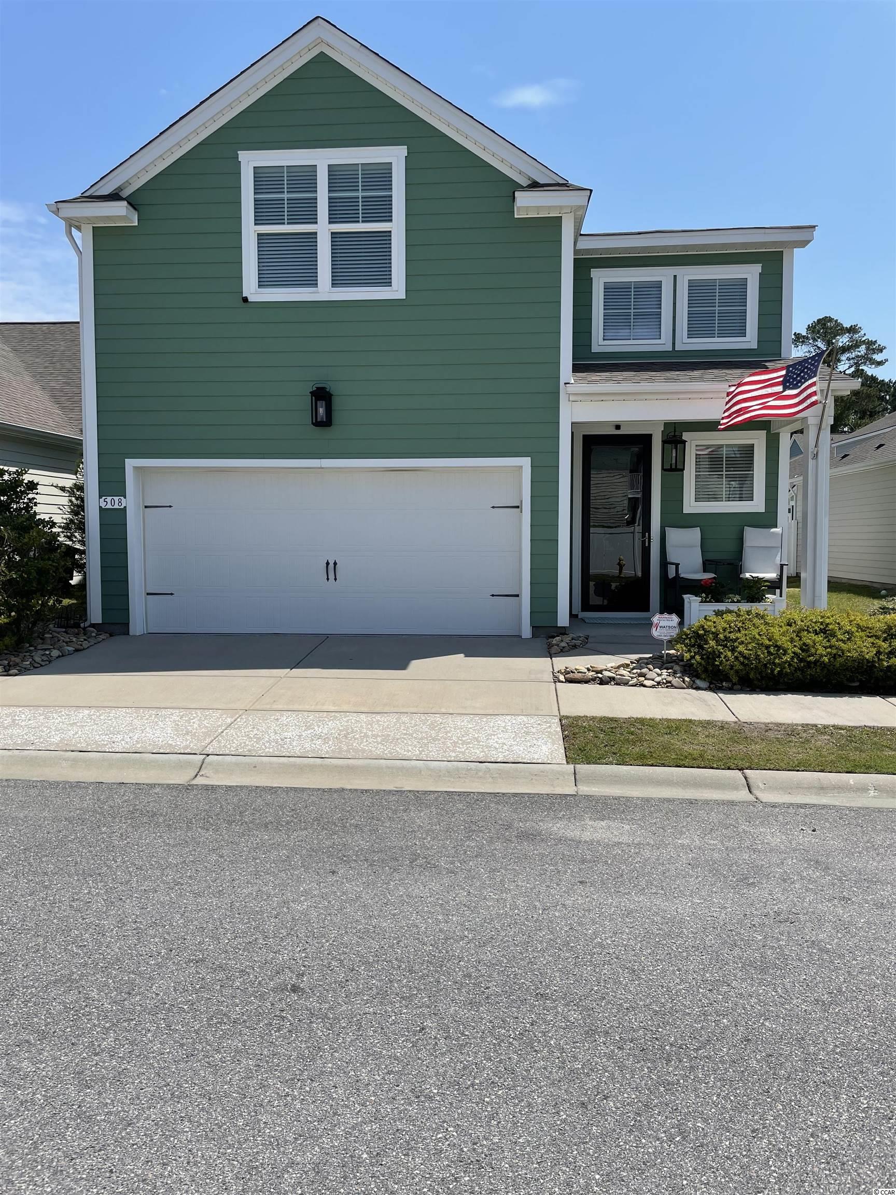
 Provided courtesy of © Copyright 2024 Coastal Carolinas Multiple Listing Service, Inc.®. Information Deemed Reliable but Not Guaranteed. © Copyright 2024 Coastal Carolinas Multiple Listing Service, Inc.® MLS. All rights reserved. Information is provided exclusively for consumers’ personal, non-commercial use,
that it may not be used for any purpose other than to identify prospective properties consumers may be interested in purchasing.
Images related to data from the MLS is the sole property of the MLS and not the responsibility of the owner of this website.
Provided courtesy of © Copyright 2024 Coastal Carolinas Multiple Listing Service, Inc.®. Information Deemed Reliable but Not Guaranteed. © Copyright 2024 Coastal Carolinas Multiple Listing Service, Inc.® MLS. All rights reserved. Information is provided exclusively for consumers’ personal, non-commercial use,
that it may not be used for any purpose other than to identify prospective properties consumers may be interested in purchasing.
Images related to data from the MLS is the sole property of the MLS and not the responsibility of the owner of this website.