Viewing Listing MLS# 1204651
North Myrtle Beach, SC 29582
- 4Beds
- 2Full Baths
- N/AHalf Baths
- 2,384SqFt
- 2012Year Built
- 0.00Acres
- MLS# 1204651
- Residential
- Detached
- Sold
- Approx Time on Market7 months, 30 days
- AreaNorth Myrtle Beach Area--Cherry Grove
- CountyHorry
- SubdivisionSurf Estates
Overview
This beautiful New Construction open floor plan is now complete in the sought after Surf Estates Community. The gourmet kitchen features Toffee Maple Cabinets, granite counter tops, the new stainless GE Cafe' series natural gas double oven range, GE profile French door refrigerator, GE profile microwave and dishwasher, all stainless steel. Hardwood flooring in the main living areas and kitchen, tile in the bathrooms and laundry area, and Shaw premium carpeting in the bedrooms. The living room features a natural gas fireplace, cathedral ceiling, built in cabinets, custom mantle with TV cabinet the over fireplace, homes is prewired for surround sound. Just off the living room is a sun room with volume ceiling. Dining room or breakfast area has a presidential ceiling, chair rail, premium crown molding and hardwood flooring. The master bedroom features a tray ceiling with back lighting over crown molding. The master bath features separate dual vanities, custom tile shower, water closet, decorative opaque window for natural light over the oval tub. The exterior of the home features a stone perimeter with hardi plank siding, soffits, and fascia boards. There is a dual zone climate control energy efficient HVAC system, and a Ranaii tankless natural gas water heater for endless hot water. Last thing to mention is that we prepared the back patio area for your finishing touches. We pre-plumbed the water, ran a natural gas line stubbed out, and provided electric, therefor giving you the options to add an outdoor entertainment oasis such as an outdoor kitchen, maybe a fire or water feature, the possibilities are endless. It appears this home is ""well built"" and ready for you. Updated picture to be loaded soon!
Sale Info
Listing Date: 03-16-2012
Sold Date: 11-16-2012
Aprox Days on Market:
7 month(s), 30 day(s)
Listing Sold:
11 Year(s), 5 month(s), 8 day(s) ago
Asking Price: $348,650
Selling Price: $353,900
Price Difference:
Increase $3,900
Agriculture / Farm
Grazing Permits Blm: ,No,
Horse: No
Grazing Permits Forest Service: ,No,
Grazing Permits Private: ,No,
Irrigation Water Rights: ,No,
Farm Credit Service Incl: ,No,
Crops Included: ,No,
Association Fees / Info
Hoa Frequency: Monthly
Hoa Fees: 108
Hoa: 1
Bathroom Info
Total Baths: 2.00
Fullbaths: 2
Bedroom Info
Beds: 4
Building Info
New Construction: Yes
Levels: One
Year Built: 2012
Mobile Home Remains: ,No,
Zoning: res
Style: Ranch
Development Status: NewConstruction
Construction Materials: BrickVeneer, Masonry, Other, WoodFrame
Buyer Compensation
Exterior Features
Spa: No
Patio and Porch Features: FrontPorch, Patio
Foundation: Slab
Exterior Features: SprinklerIrrigation, Patio
Financial
Lease Renewal Option: ,No,
Garage / Parking
Parking Capacity: 2
Garage: Yes
Carport: No
Parking Type: Attached, Garage, TwoCarGarage, GarageDoorOpener
Open Parking: No
Attached Garage: Yes
Garage Spaces: 2
Green / Env Info
Interior Features
Floor Cover: Carpet, Tile, Wood
Fireplace: Yes
Laundry Features: WasherHookup
Interior Features: Fireplace, Other, SplitBedrooms, BreakfastBar, BedroomonMainLevel, EntranceFoyer, KitchenIsland, StainlessSteelAppliances
Appliances: Dishwasher, Disposal, Microwave, Range, Refrigerator
Lot Info
Lease Considered: ,No,
Lease Assignable: ,No,
Acres: 0.00
Land Lease: No
Lot Description: CityLot, Rectangular
Misc
Pool Private: No
Offer Compensation
Other School Info
Property Info
County: Horry
View: No
Senior Community: No
Stipulation of Sale: None
Property Sub Type Additional: Detached
Property Attached: No
Security Features: SmokeDetectors
Disclosures: CovenantsRestrictionsDisclosure
Rent Control: No
Construction: NeverOccupied
Room Info
Basement: ,No,
Sold Info
Sold Date: 2012-11-16T00:00:00
Sqft Info
Building Sqft: 2960
Sqft: 2384
Tax Info
Tax Legal Description: lot 59
Unit Info
Utilities / Hvac
Heating: Central, Electric, Gas
Cooling: CentralAir
Electric On Property: No
Cooling: Yes
Utilities Available: CableAvailable, ElectricityAvailable, NaturalGasAvailable, Other, PhoneAvailable, SewerAvailable, UndergroundUtilities, WaterAvailable
Heating: Yes
Water Source: Public
Waterfront / Water
Waterfront: No
Directions
From Highway 17 heading north take the Cherry Grove Exit which dumps you onto Sea Mountain Highway. Heading towards the beach, at the first lighted intersection turn right into Surf Estates. The home will be on your left at the top of the hill.Courtesy of Weichert Realtors Southern Coast - Main Line: 843-280-4445

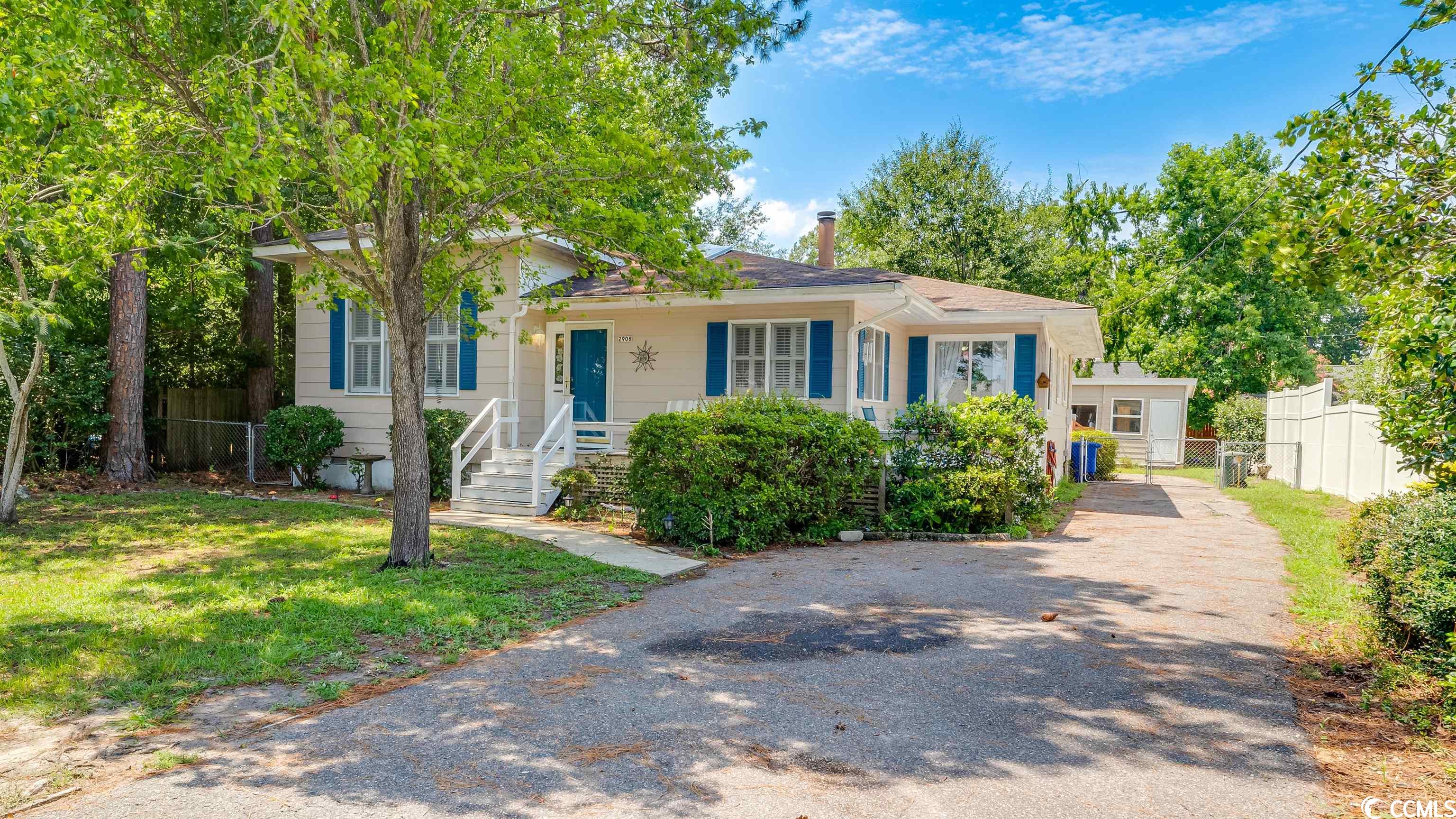
 MLS# 2314532
MLS# 2314532 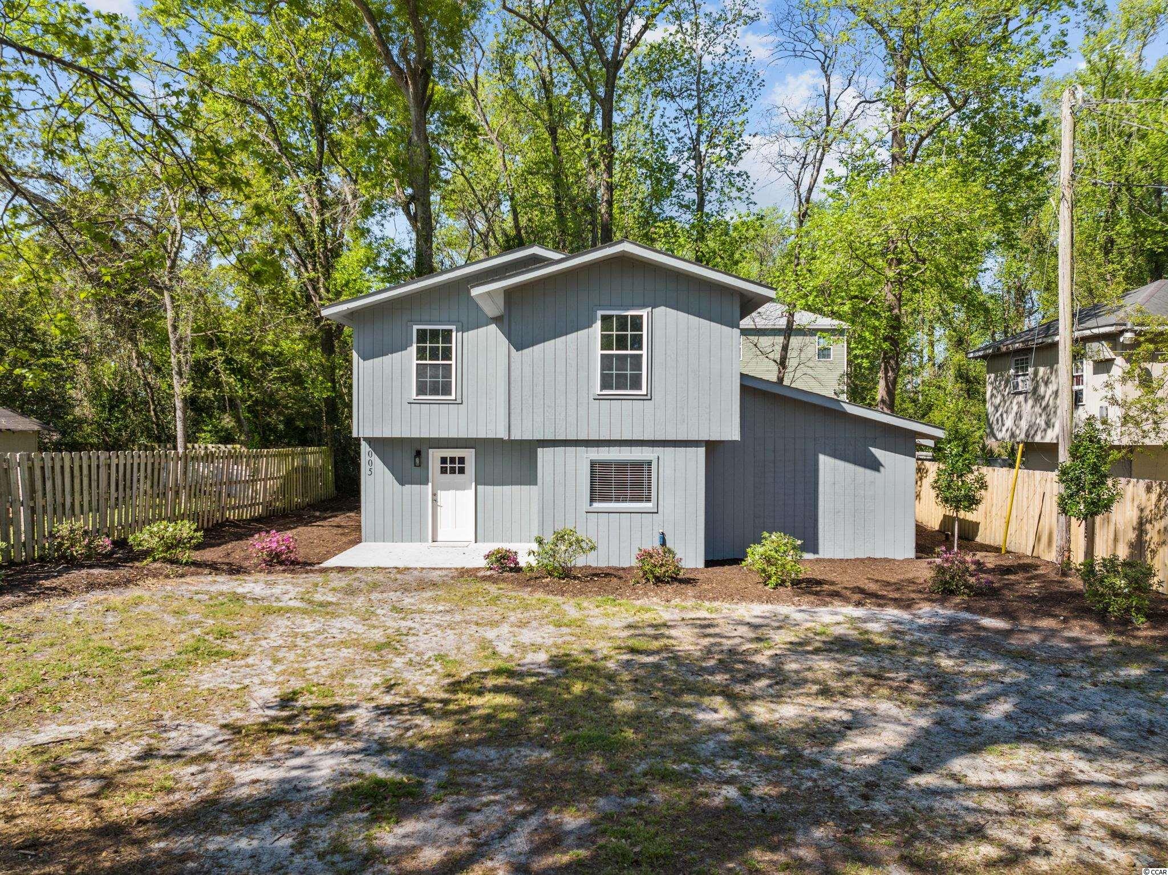
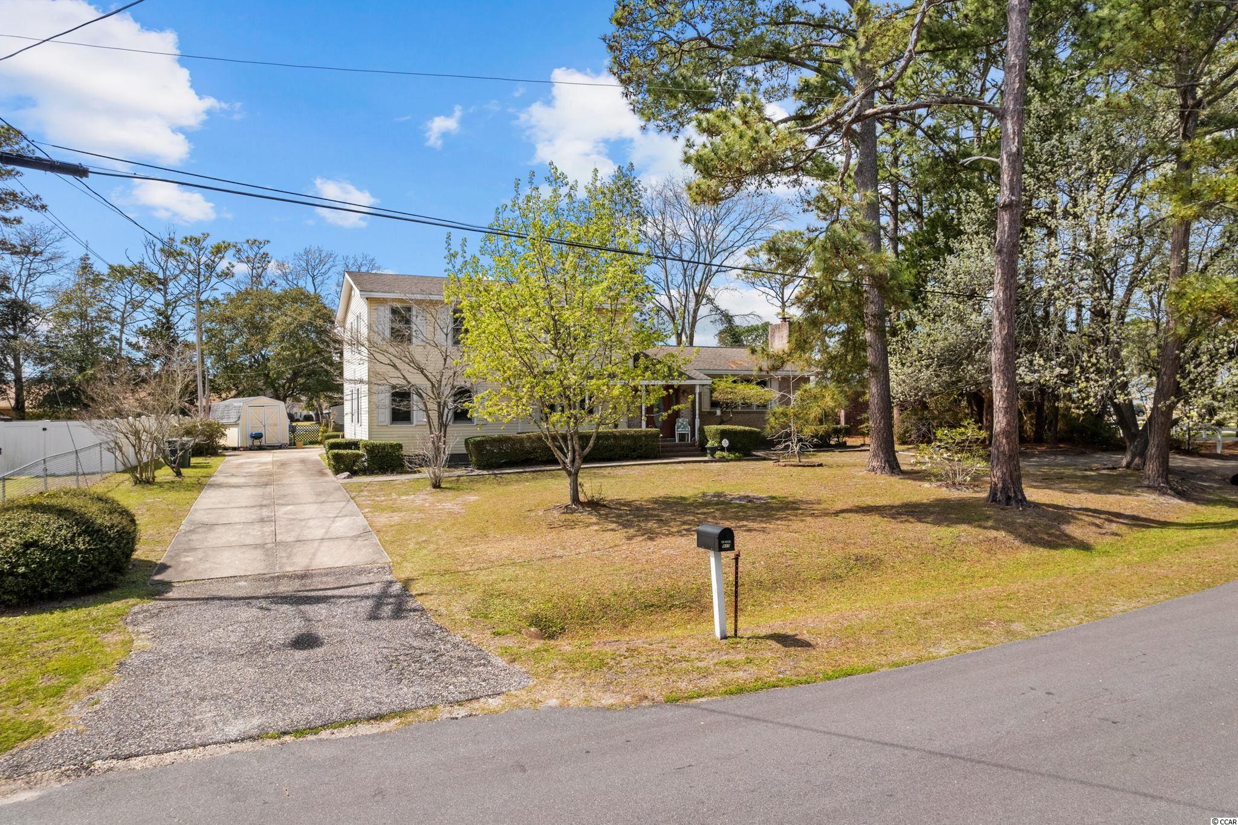
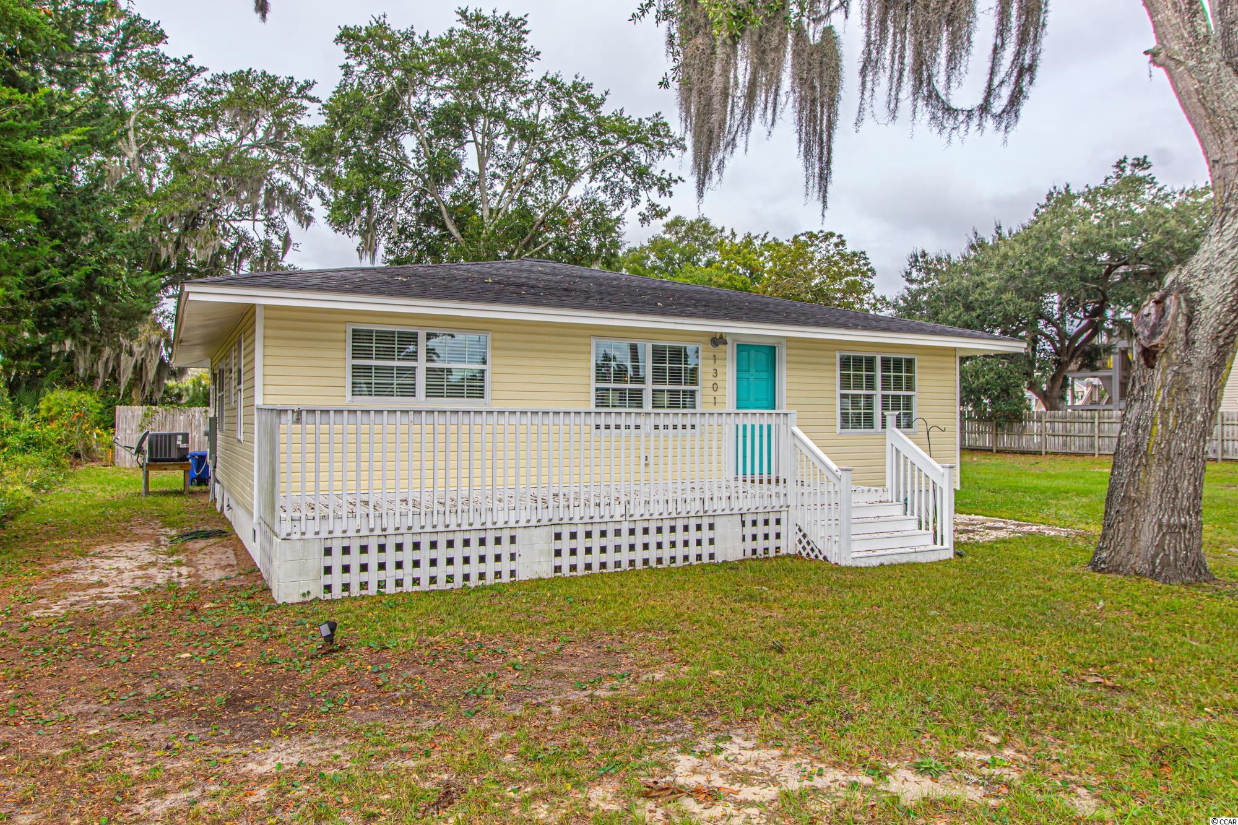
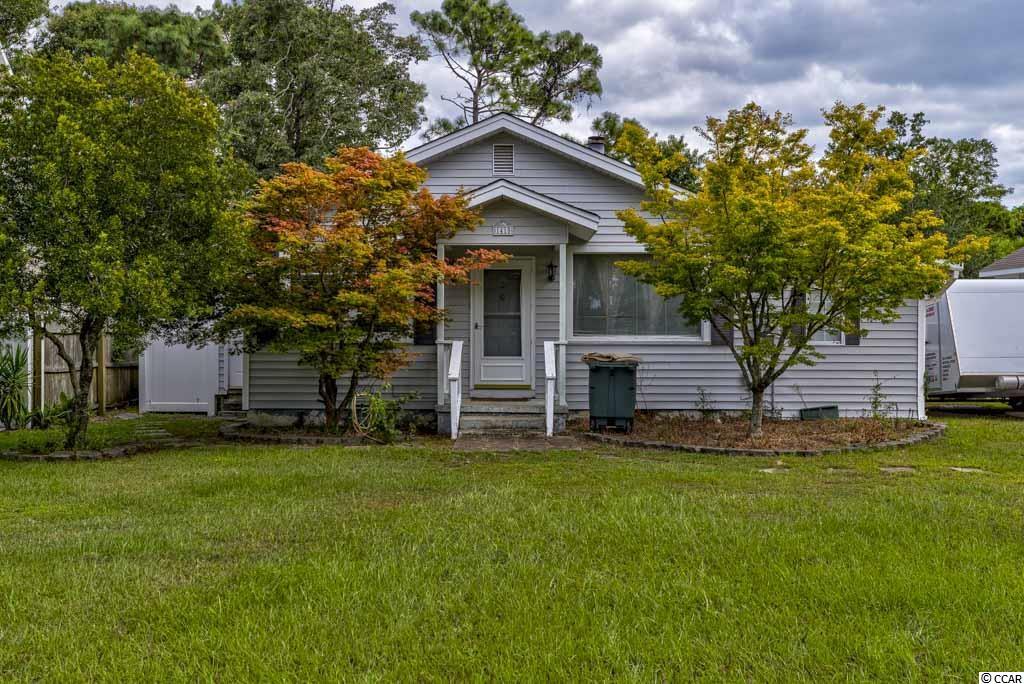
 Provided courtesy of © Copyright 2024 Coastal Carolinas Multiple Listing Service, Inc.®. Information Deemed Reliable but Not Guaranteed. © Copyright 2024 Coastal Carolinas Multiple Listing Service, Inc.® MLS. All rights reserved. Information is provided exclusively for consumers’ personal, non-commercial use,
that it may not be used for any purpose other than to identify prospective properties consumers may be interested in purchasing.
Images related to data from the MLS is the sole property of the MLS and not the responsibility of the owner of this website.
Provided courtesy of © Copyright 2024 Coastal Carolinas Multiple Listing Service, Inc.®. Information Deemed Reliable but Not Guaranteed. © Copyright 2024 Coastal Carolinas Multiple Listing Service, Inc.® MLS. All rights reserved. Information is provided exclusively for consumers’ personal, non-commercial use,
that it may not be used for any purpose other than to identify prospective properties consumers may be interested in purchasing.
Images related to data from the MLS is the sole property of the MLS and not the responsibility of the owner of this website.