Viewing Listing MLS# 1715432
North Myrtle Beach, SC 29582
- 4Beds
- 3Full Baths
- 1Half Baths
- 3,100SqFt
- 2007Year Built
- 0.41Acres
- MLS# 1715432
- Residential
- Detached
- Sold
- Approx Time on Market3 months, 13 days
- AreaNorth Myrtle Beach Area--Cherry Grove
- CountyHorry
- SubdivisionTidewater Plantation
Overview
BIG house, even bigger VALUE -- and in the prestigious Bluffs of Tidewater Plantation Resort, North Myrtle Beach. It is rare to find a custom-built 4 bedroom, 3 1/2 bath impeccably-maintained home on the golf course in this price range in Tidewater today. So see it soon, as it may not be available long! And take the virtual tour now for a wonderful walk-through at your leisure. Amenity-rich Tidewater is a 24-hour, manned gated community on a tree-lined road to oceanfront Anne Tilghman Boyce Coastal Reserve, a nature conservancey, including Waities Island, with access for managed recreational use. Tidewater itself is on an elevated peninsula of live oaks and southern pines between the Intracoatal Waterway and the Cherry Grove Inlet to the Atlantic Ocean. The plantation also preserves the singular look of its own historic origins. It is minutes from the beach, shopping, medical services, entertainment and access to major highways. The development boasts a private owners' beach cabana on the wide, white sands of the Cherry Grove Beach. This home, therefore, enjoys that natural environment in an extended front set-back from the road and features a stunning rear view from many angles of the 11th hole of world-class Tidewater Golf Course. Walk in from a lovely front porch to the entire great room and the open panorama provided by high ceilings and lots of large, interesting windows. Natural light abounds, and windows are high-impact glass. The lovely formal dining room with arched detailing is to the right, convenient to the expansive kitchen and the first-floor guest bath. And what a kitchen: breakfast nook looking out on the golf course, breakfast bar, patio access for grilling, work island with sink, tall cherry wood custom cabinets, 2 pantries/one a walk-in, great granite counter tops, stainless steel appliances, soft-close kitchen drawers, tumbled-marble back splash and memorable tile flooring. The living area likewise has custom touches in beautiful bookcases, hard-wood floors, homey fireplace and unique ceiling treatments, which continue around the home. The roomy screened-in porch is off the great room and provides the best in seasonal relaxation, dining, entertainment and always the view -- from many rooms, including the master bedroom which opens on the great room too, with stylish French doors. The master has size, comfort, two walk-in closets, en suite with double-sink vanity and seating area, separate water closet and linen storage and large walk-in shower. Two other big bedrooms and a full bath in a popular, split-bedroom floor plan are on the main floor to the left of the great room. One is being used as an office. The 4th bedroom with en suite is an upstairs bonus room, perfect for guests, grand kids, game room or private retreat. It is separately climate-controlled for energy efficiency. Full surround-sound encompasses the home, screened porch and 4th bedroom. Storage is plentiful. The over-sized 2-car garage and walk-in attic from the 4th bedroom provide even more storage. Entry from the garage leads to the laundry room with sink, half bath, closets, 4th bedroom/full bath and kitchen. Well cared for, big value, comfort and location, this Tidewater home on nearly a half acre is the perfect choice for a traditional, high-style, easy-living beach house. Tidewater amenities at surprisingly low HOA fees include that oceanfront beach cabana for owners' use with open/screened porches, bathrooms, showers and kitchen. Residents of The Bluffs enjoy the use of 3 pools/hot tubs -- one of which is specific only to Bluffs' residents. Other amenities include driving range, golf shop, clubhouse with bar and dining overlooking the 18th hole, clay and hard-surface tennis courts, pickle ball court, fitness center, bocce courts and amenity center. Activities include concert series, workout & art classes, Happy Hours & clubs. There is a gated storage yard. Tidewater Plantation truly reflects a ""way of life.""
Sale Info
Listing Date: 07-17-2017
Sold Date: 10-31-2017
Aprox Days on Market:
3 month(s), 13 day(s)
Listing Sold:
6 Year(s), 5 month(s), 19 day(s) ago
Asking Price: $429,900
Selling Price: $429,900
Price Difference:
Same as list price
Agriculture / Farm
Grazing Permits Blm: ,No,
Horse: No
Grazing Permits Forest Service: ,No,
Grazing Permits Private: ,No,
Irrigation Water Rights: ,No,
Farm Credit Service Incl: ,No,
Crops Included: ,No,
Association Fees / Info
Hoa Frequency: Monthly
Hoa Fees: 174
Hoa: 1
Hoa Includes: AssociationManagement, CommonAreas, Internet, LegalAccounting, Pools, Recycling, RecreationFacilities, Security, Trash
Community Features: Clubhouse, Gated, Other, Pool, RecreationArea, TennisCourts, Golf, LongTermRentalAllowed
Assoc Amenities: Clubhouse, Gated, Other, Pool, Security, TennisCourts
Bathroom Info
Total Baths: 4.00
Halfbaths: 1
Fullbaths: 3
Bedroom Info
Beds: 4
Building Info
New Construction: No
Levels: OneandOneHalf
Year Built: 2007
Mobile Home Remains: ,No,
Zoning: RESIDENTIA
Style: Traditional
Construction Materials: Other, WoodFrame
Buyer Compensation
Exterior Features
Spa: No
Patio and Porch Features: RearPorch, Deck, FrontPorch, Patio, Porch, Screened
Pool Features: Association, Community
Foundation: Slab
Exterior Features: Deck, SprinklerIrrigation, Porch, Patio
Financial
Lease Renewal Option: ,No,
Garage / Parking
Parking Capacity: 6
Garage: Yes
Carport: No
Parking Type: Attached, Garage, TwoCarGarage, GarageDoorOpener
Open Parking: No
Attached Garage: Yes
Garage Spaces: 2
Green / Env Info
Green Energy Efficient: Doors, Windows
Interior Features
Floor Cover: Carpet, Tile, Wood
Door Features: InsulatedDoors
Fireplace: Yes
Laundry Features: WasherHookup
Furnished: Unfurnished
Interior Features: Fireplace, Other, SplitBedrooms, WindowTreatments, BreakfastBar, BedroomonMainLevel, BreakfastArea, EntranceFoyer, KitchenIsland, StainlessSteelAppliances, SolidSurfaceCounters
Appliances: Dishwasher, Disposal, Microwave, Range, Refrigerator
Lot Info
Lease Considered: ,No,
Lease Assignable: ,No,
Acres: 0.41
Land Lease: No
Lot Description: CityLot, NearGolfCourse, IrregularLot, OnGolfCourse
Misc
Pool Private: No
Offer Compensation
Other School Info
Property Info
County: Horry
View: No
Senior Community: No
Stipulation of Sale: None
Property Sub Type Additional: Detached
Property Attached: No
Security Features: SecuritySystem, GatedCommunity, SmokeDetectors, SecurityService
Disclosures: CovenantsRestrictionsDisclosure,SellerDisclosure
Rent Control: No
Construction: Resale
Room Info
Basement: ,No,
Sold Info
Sold Date: 2017-10-31T00:00:00
Sqft Info
Building Sqft: 3900
Sqft: 3100
Tax Info
Tax Legal Description: Lot
Unit Info
Utilities / Hvac
Heating: Central, Electric, Propane
Cooling: CentralAir
Electric On Property: No
Cooling: Yes
Utilities Available: CableAvailable, ElectricityAvailable, Other, PhoneAvailable, SewerAvailable, UndergroundUtilities, WaterAvailable
Heating: Yes
Water Source: Public
Waterfront / Water
Waterfront: No
Directions
Take the Cherry Grove exit and Sea Mountain Hwy or Hill Street to Little River Neck Road. Follow the arrows to Tidewater Plantation. Turn left into the guarded entry and show business card to guard to gain access. Guard will open gate across the street to The Bluffs and cheerfully provide directions.Courtesy of New Way Properties
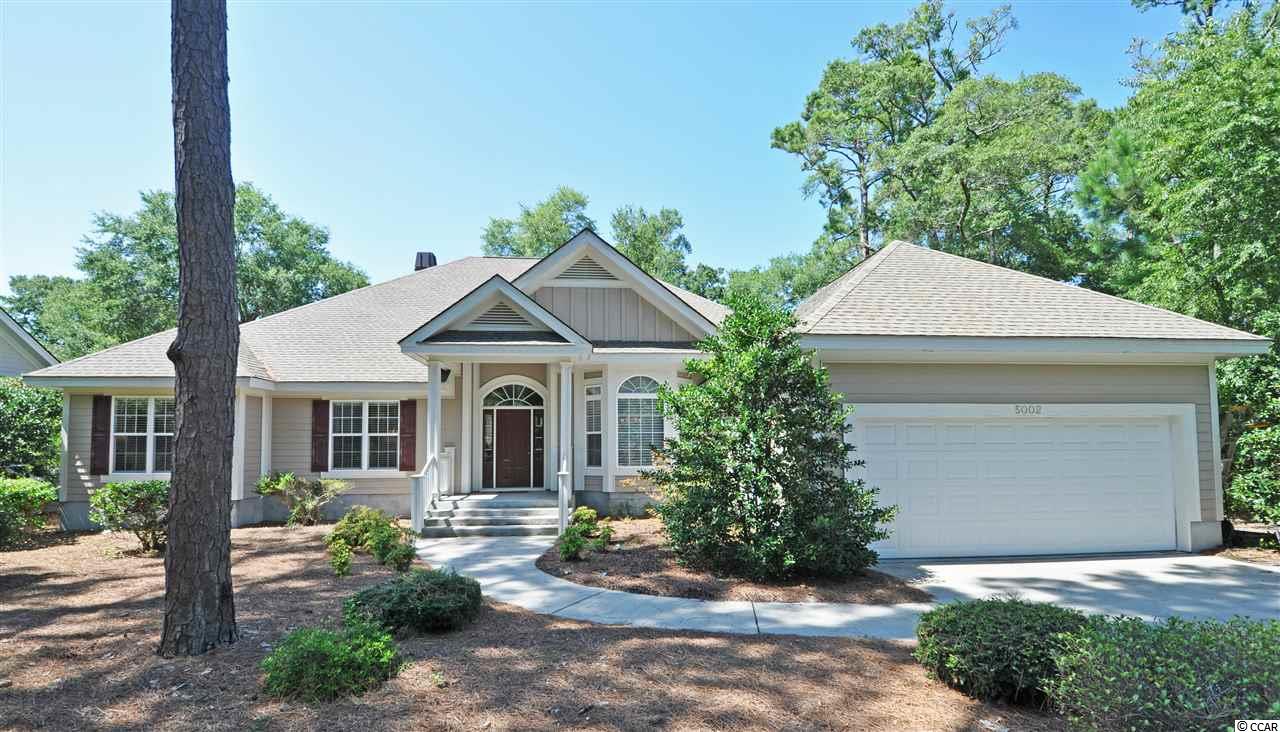
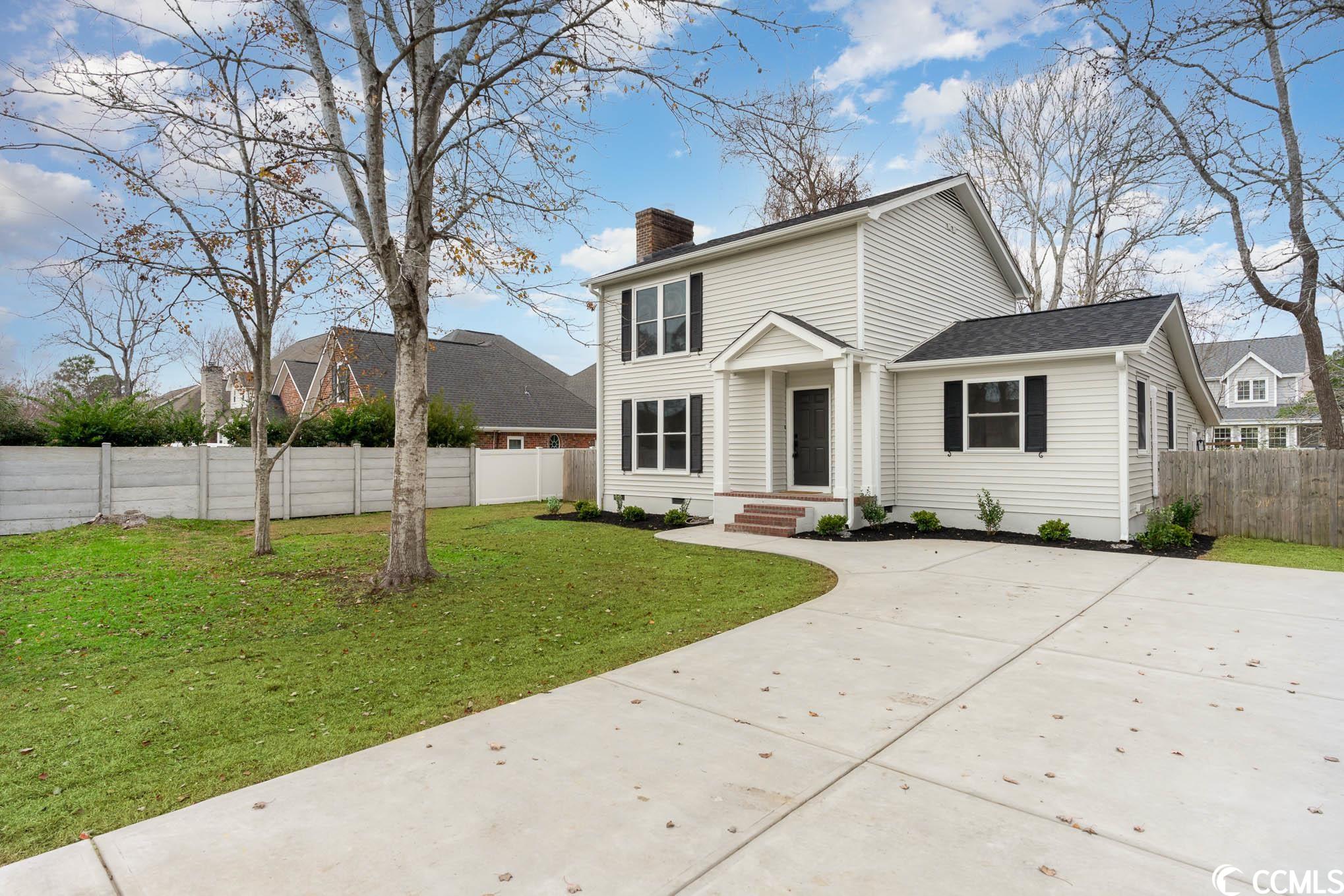
 MLS# 2314204
MLS# 2314204 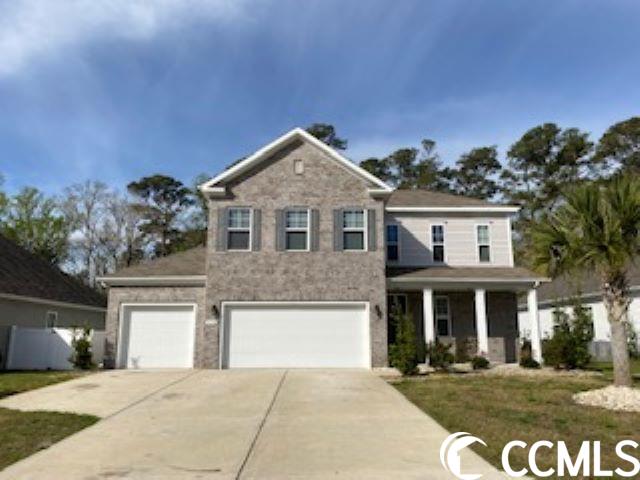
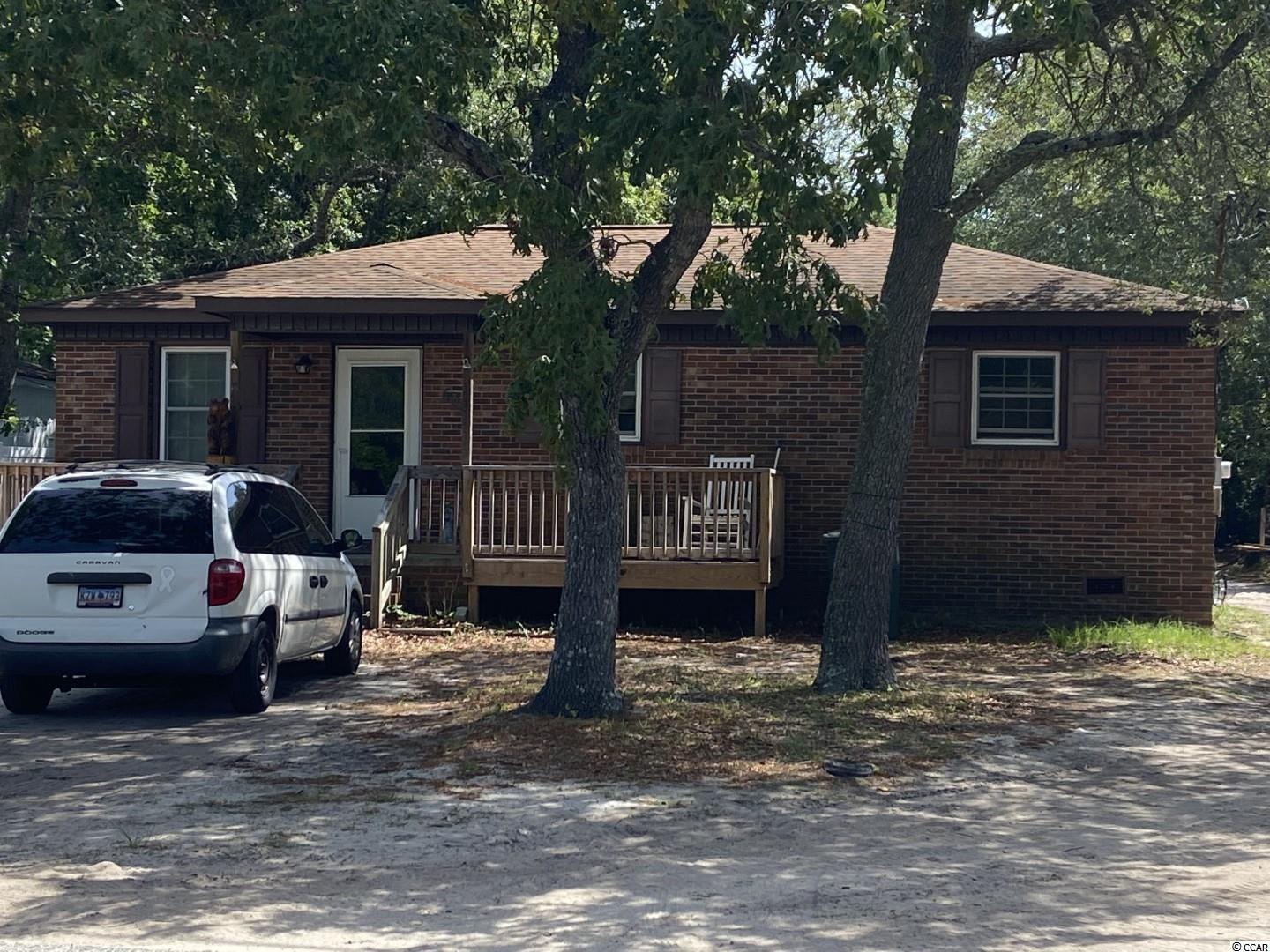
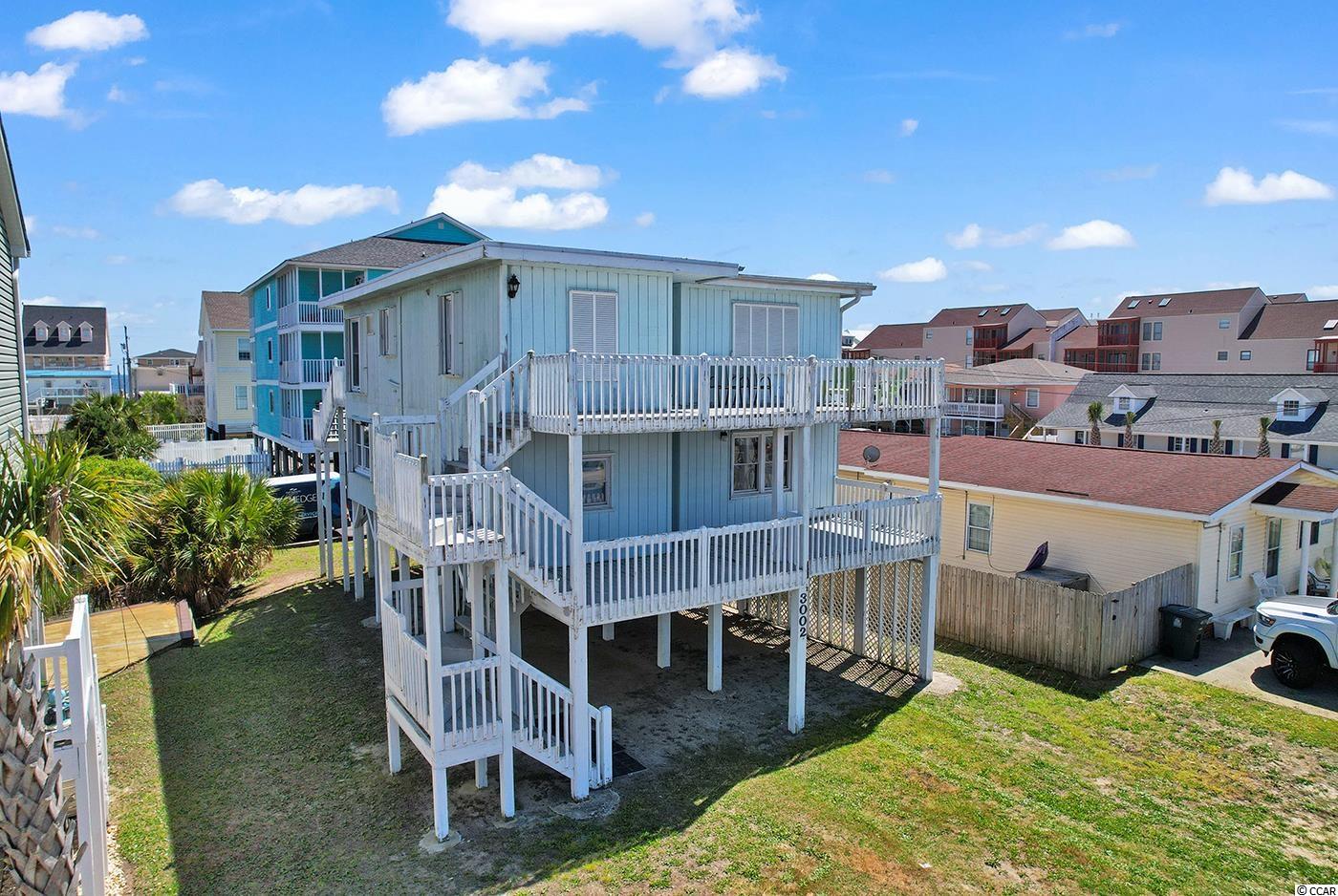
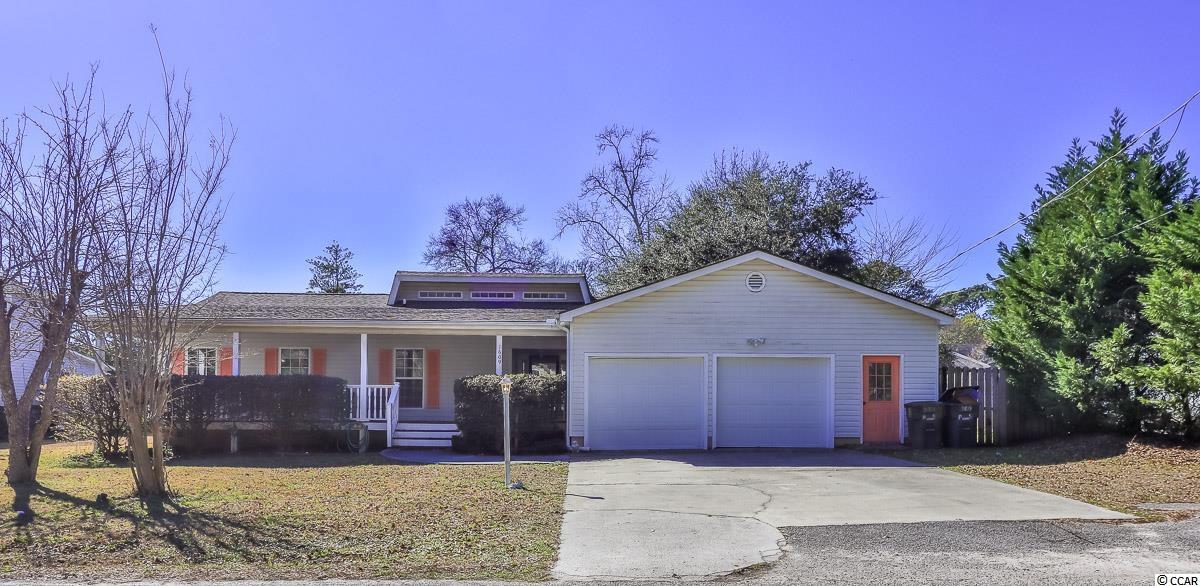
 Provided courtesy of © Copyright 2024 Coastal Carolinas Multiple Listing Service, Inc.®. Information Deemed Reliable but Not Guaranteed. © Copyright 2024 Coastal Carolinas Multiple Listing Service, Inc.® MLS. All rights reserved. Information is provided exclusively for consumers’ personal, non-commercial use,
that it may not be used for any purpose other than to identify prospective properties consumers may be interested in purchasing.
Images related to data from the MLS is the sole property of the MLS and not the responsibility of the owner of this website.
Provided courtesy of © Copyright 2024 Coastal Carolinas Multiple Listing Service, Inc.®. Information Deemed Reliable but Not Guaranteed. © Copyright 2024 Coastal Carolinas Multiple Listing Service, Inc.® MLS. All rights reserved. Information is provided exclusively for consumers’ personal, non-commercial use,
that it may not be used for any purpose other than to identify prospective properties consumers may be interested in purchasing.
Images related to data from the MLS is the sole property of the MLS and not the responsibility of the owner of this website.